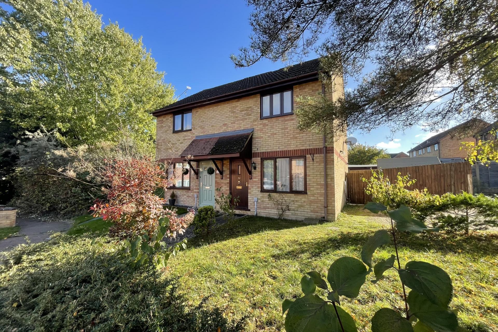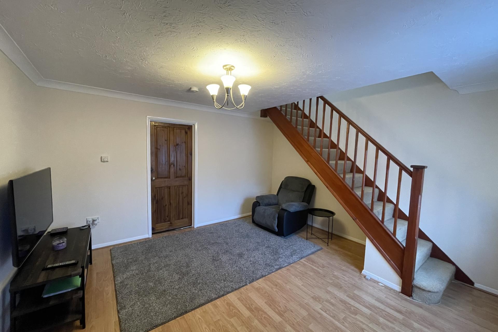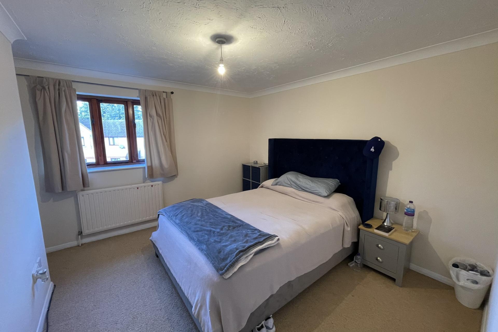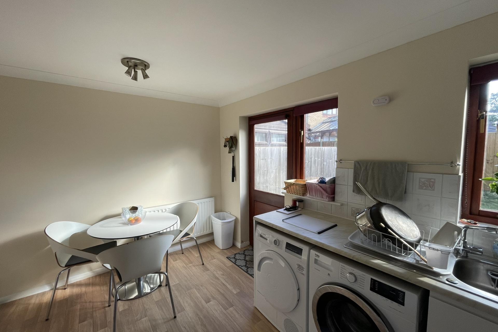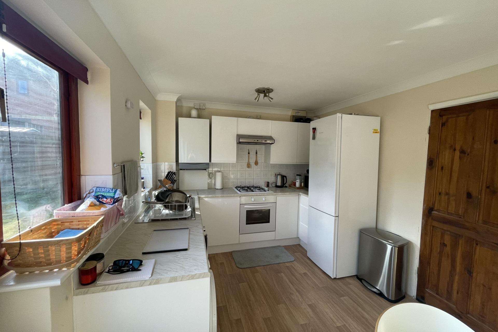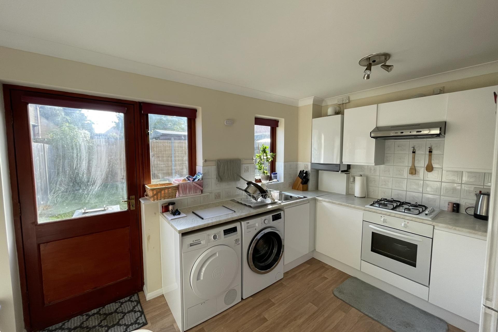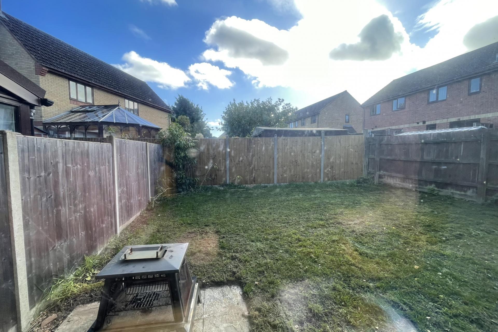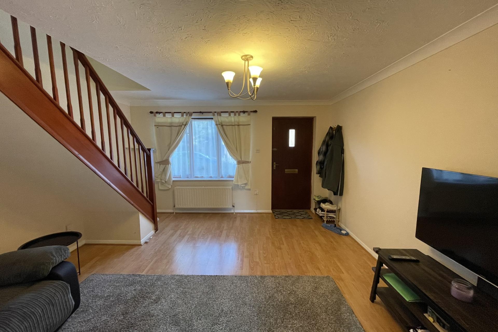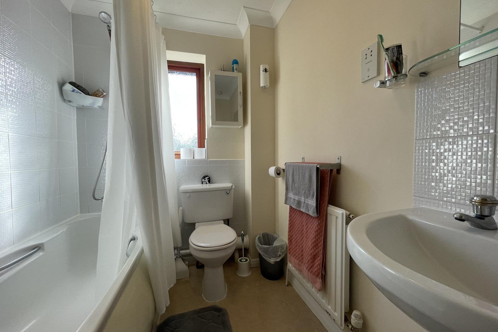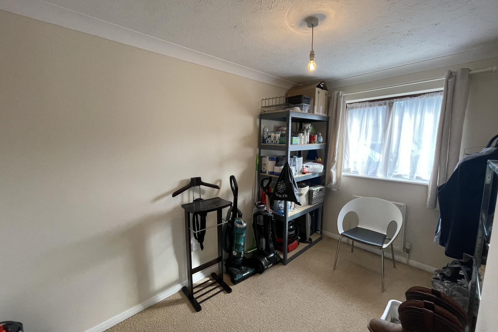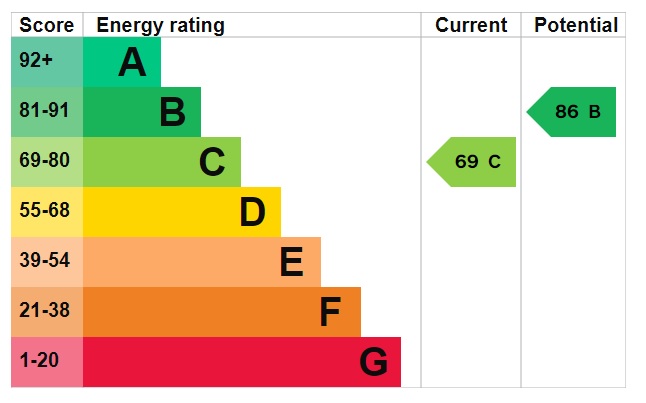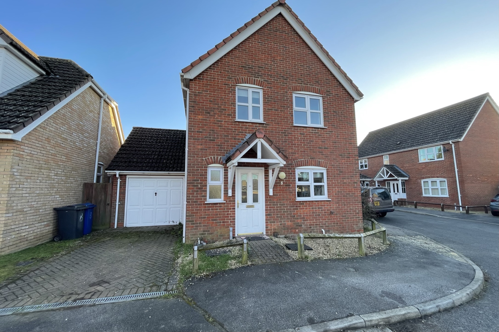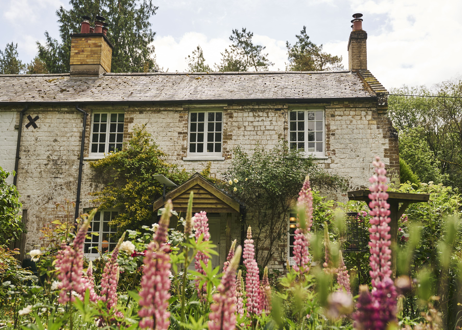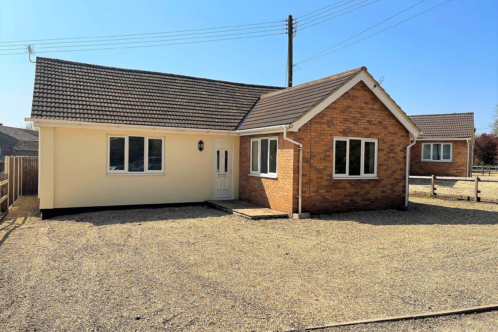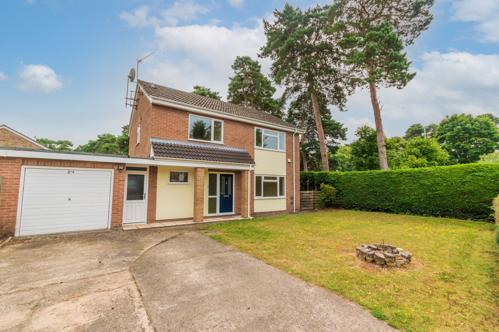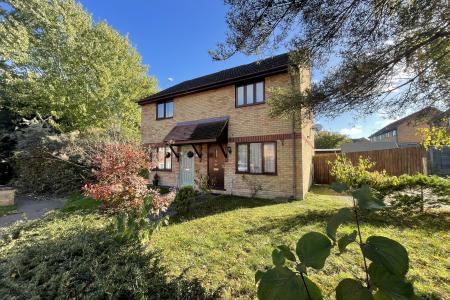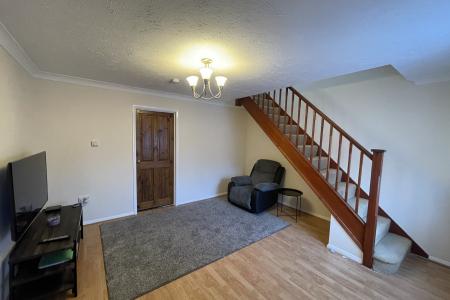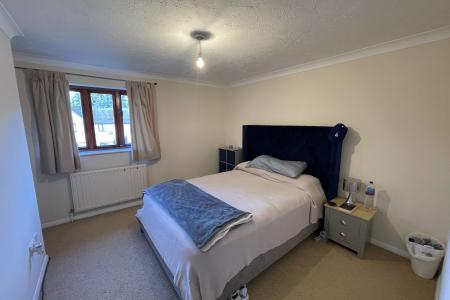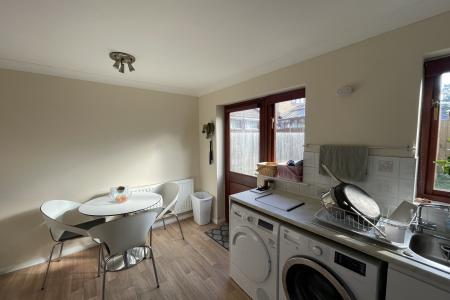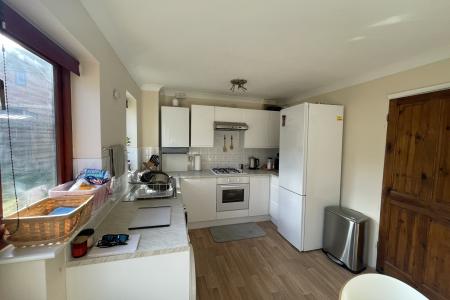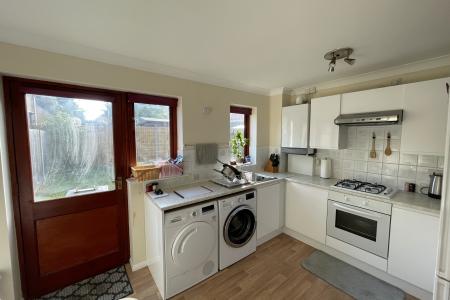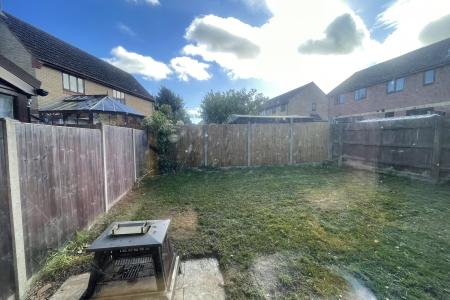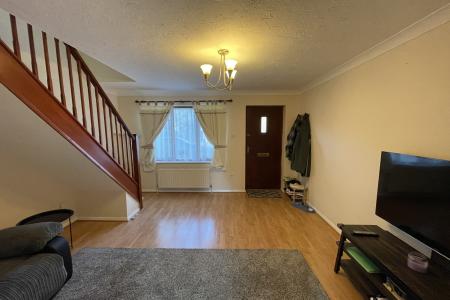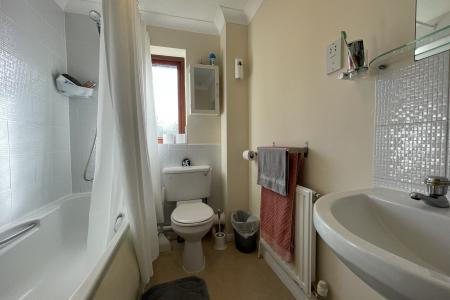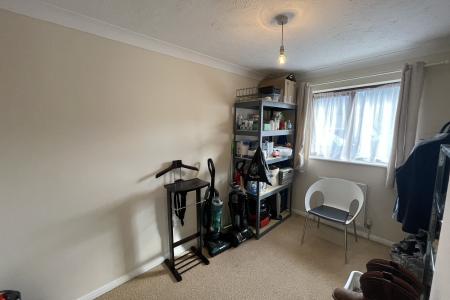- Semi-Detached House
- Lounge
- Kitchen/Diner
- Two Bedrooms
- Bathroom
- Enclosed Rear Garden
- Parking
- Gas Fired Central Heating
- Close To Edge Of Town
2 Bedroom Semi-Detached House for rent in Brandon
SITUATION & LOCATION Brandon is a small West Suffolk town situated in the heart of the Breckland and the Thetford pine forest. It has a range of shops catering for most day-to-day needs; churches; schools and other facilities including a modern sports complex. Brandon railway station is on the Norwich-Ely line; from Ely connections can be made to services to London, the Midlands and the North. The larger town of Thetford is only six miles away with a sports centre with an indoor swimming and leisure pool complex and a range of other sporting and social clubs and amenities.
LOUNGE 13' 5" x 13' 1" (4.11m x 4.01m) Hardwood entrance door, laminate flooring, radiator, staircase leading to first floor.
KITCHEN/DINER 13' 5" x 9' 3" (4.10m x 2.82m) Range of matching wall and floor cupboard units with work surfaces over incorporating single drainer stainless steel sink unit, built-in electric oven and gas hob with extractor hood over, plumbing for automatic washing machine, space for condenser dryer, wall mounted gas fired combination boiler, cushion flooring, sealed unit unit double glazed window and sealed unit double glazed door to outside.
STAIRCASE FROM LOUNGE LEADING TO FIRST FLOOR
LANDING Fitted carpet, airing cupboard, sealed unit double glazed window, access to loft space.
BEDROOM 11' 5" x 10' 4" (3.48m x 3.15m) Fitted carpet, radiator, sealed unit double glazed window, built in wardrobe cupboard
BEDROOM 11' 2" x 6' 4" (3.42m x 1.94m) Fitted carpet, radiator, sealed unit unit double glazed window
BATHROOM White suite comprising of panelled bath with mixer shower over, WC, wash hand basin, cushion flooring, radiator, sealed unit double glazed window.
OUTSIDE The rear garden is enclosed by fencing and is chiefly laid to lawn with a small paved patio area. To the side is a shingled parking area.
SERVICES Mains water, drainage, electric and gas.
Gas central heating.
COUNCIL TAX Band B
EPC RATING Band = TBC
RENT ADJUSTMENT FOR PET INCLUSION Where it is agreed that the landlord will allow a pet(s) as part of a tenancy, the advertised rent will be subject to an increase of £25.00 (Twenty Five Pounds) PCM. There is no guarantee that the Landlord will agree to accepting a pet or pets and where this might be considered full details of the pet(s) will be required for consideration.
Important information
This is not a Shared Ownership Property
Property Ref: 58292_100335012990
Similar Properties
3 Bedroom Detached House | £1,125pcm
A spacious and well maintained three bedroom detached property occupying a pleasant position within this most popular vi...
3 Bedroom Semi-Detached House | £1,200pcm
A unique opportunity to rent this three bedroom period cottage in a forest location. Before enquiring, applicants must c...
3 Bedroom Detached Bungalow | £1,250pcm
Chiltern's are proud to offer this three bedroom detached bungalow located in the village of Lakenheath, within easy dis...
4 Bedroom Detached House | £1,300pcm
A well presented 4 bedroom detached family home offering spacious accommodation to include; open plan sitting/dining roo...
How much is your home worth?
Use our short form to request a valuation of your property.
Request a Valuation

