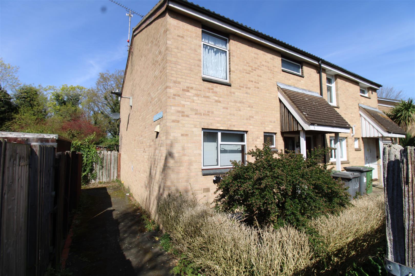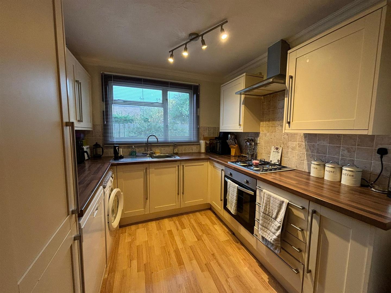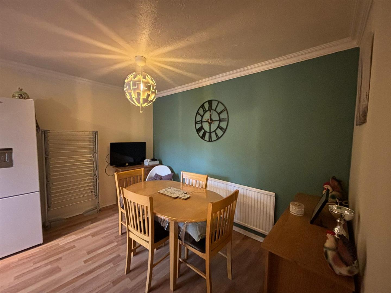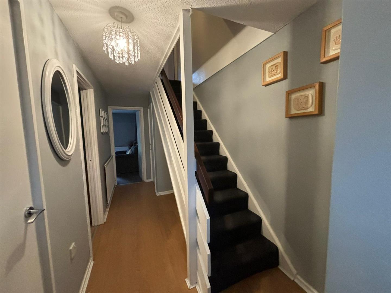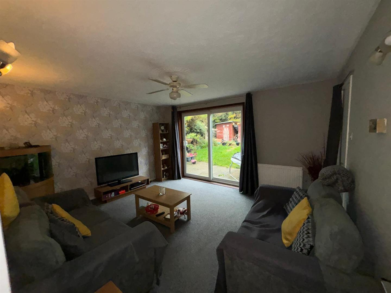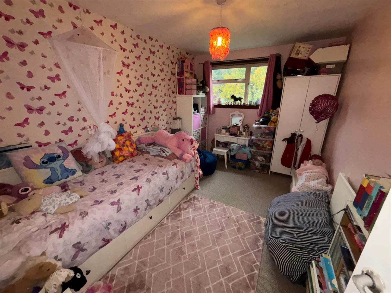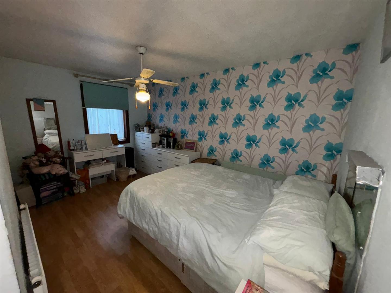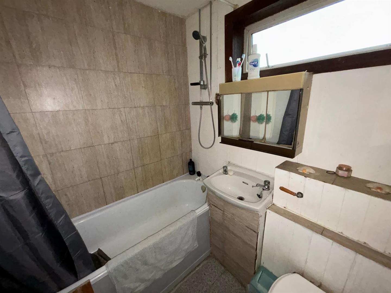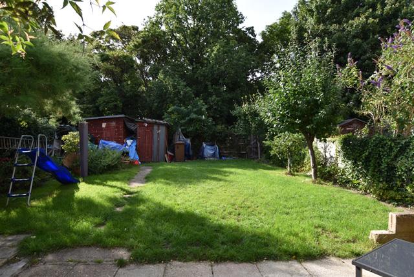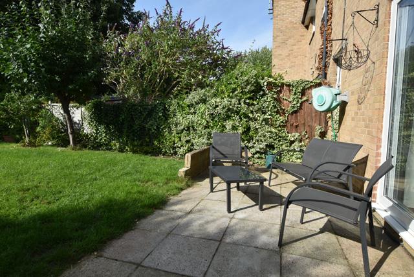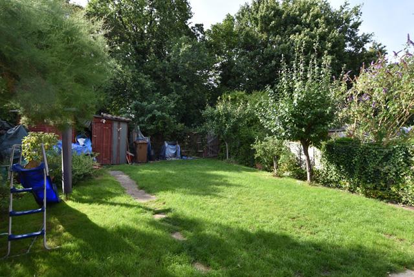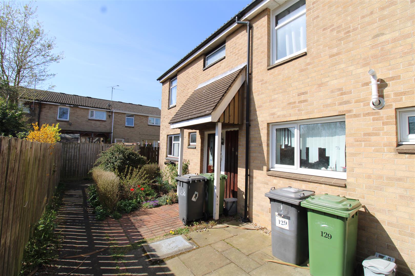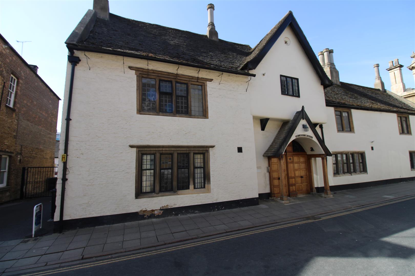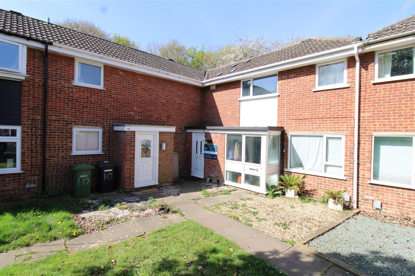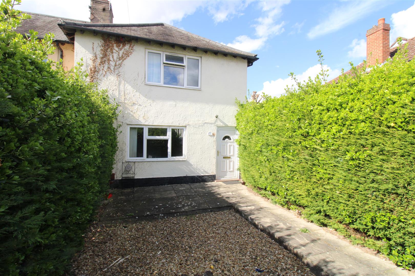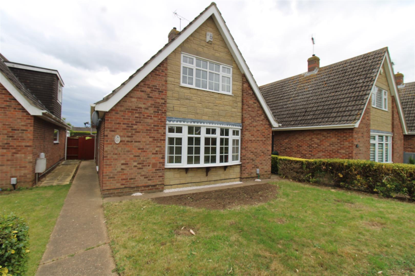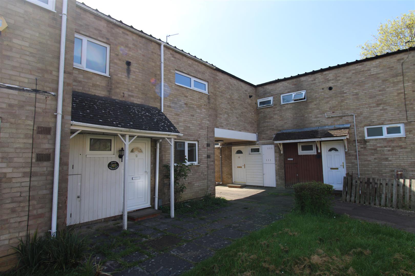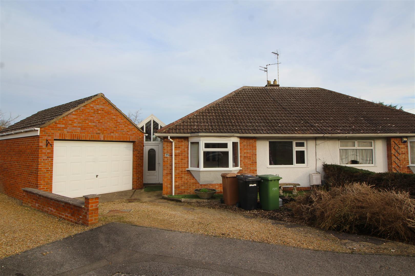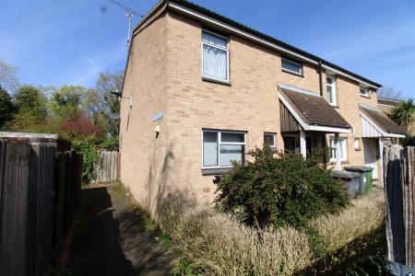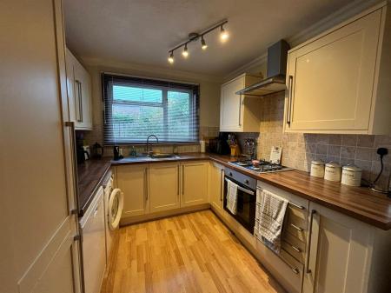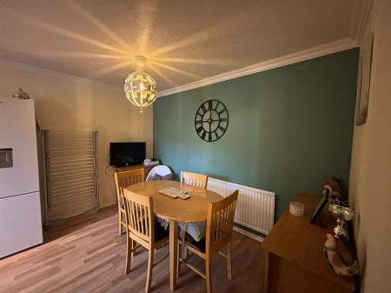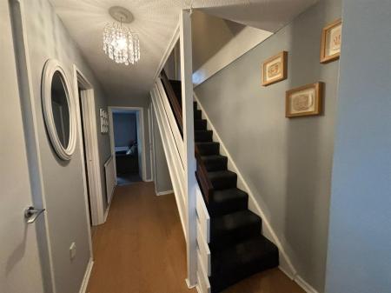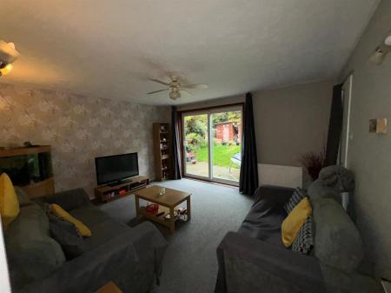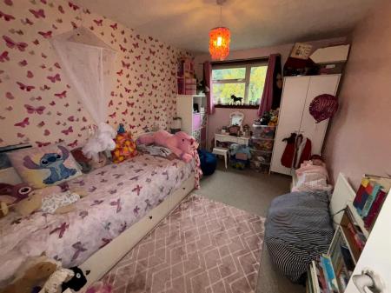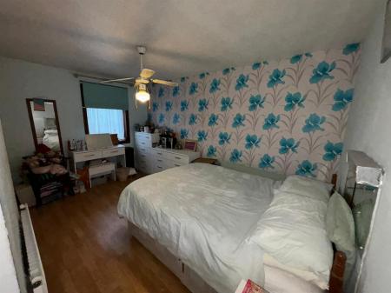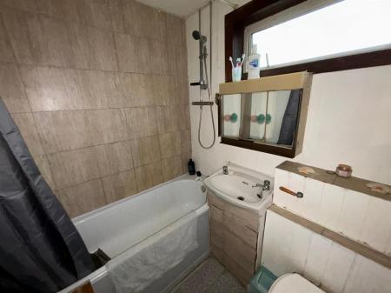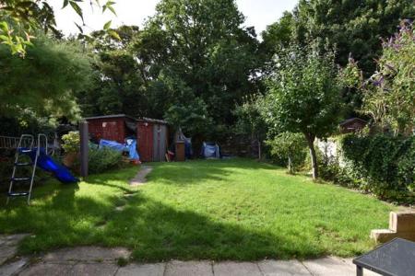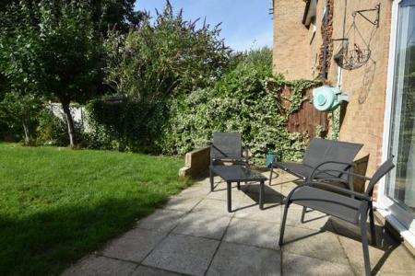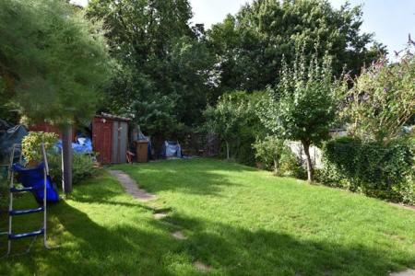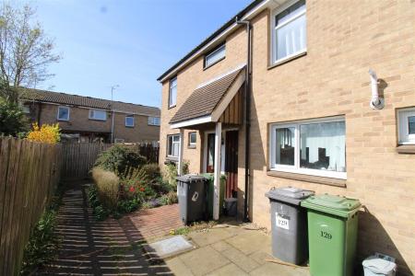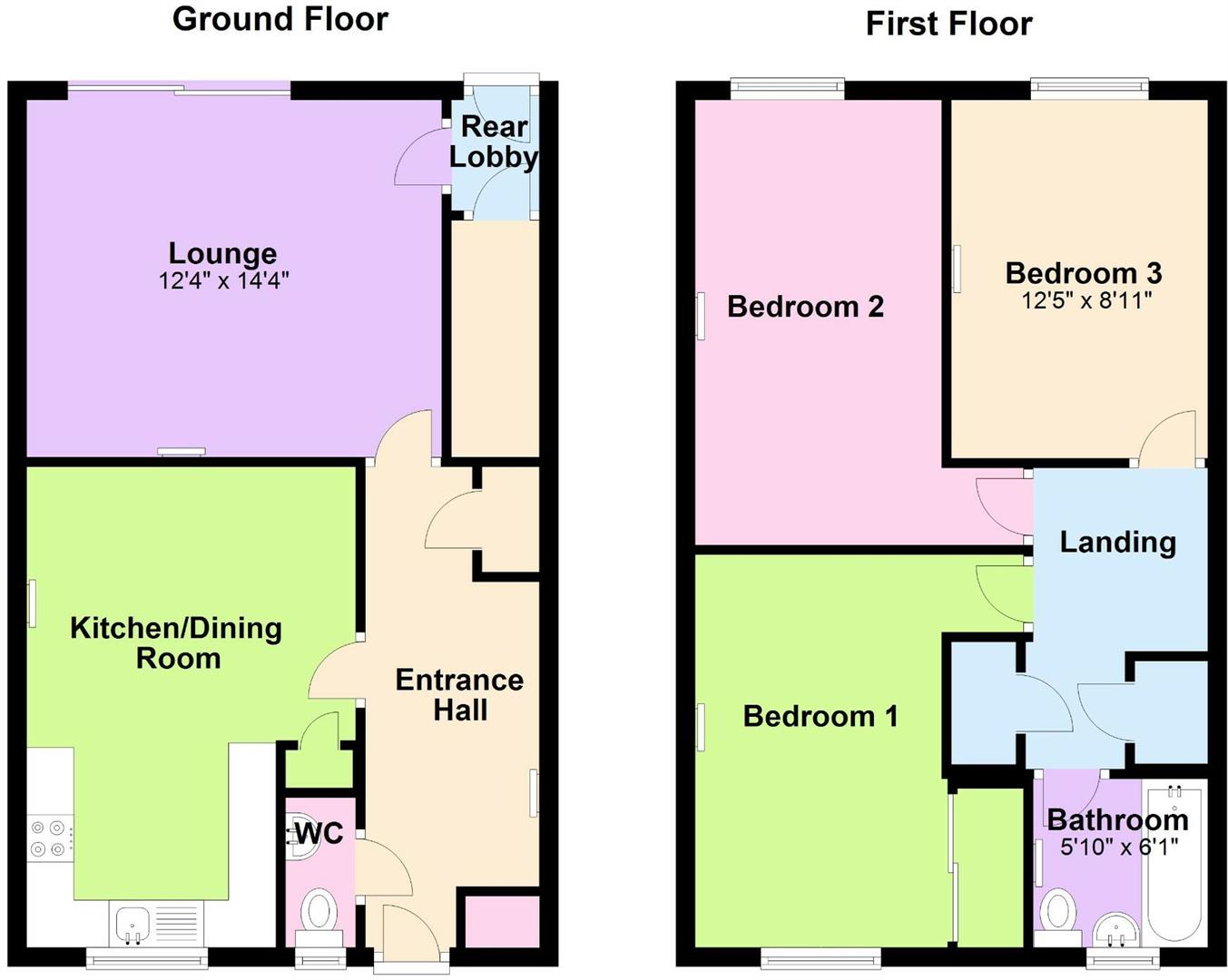- THREE GOOD SIZE BEDROOMS
- WALKING DISTANCE TO CITY HOSPITAL
- WALKING DISTANCE TO BRETTON CENTRE
- SHORT DISTANCE FROM CITY CENTRE
- GAS CENTRAL HEATING
- UPVC DOUBLE GLAZING
- ENCLOSED REAR GARDEN
3 Bedroom End of Terrace House for rent in Bretton
Entrance Hall
Storage cupboard, radiator, laminate flooring, telephone point, power point(s), artexed ceiling with ceiling light, carpeted stairs to first floor landing with under-stairs storage cupboard, door to:
Cloakroom
Window to front, fitted with two piece suite wash hand basin and WC, tiled splashback, laminate flooring, artexed ceiling with ceiling light.
Kitchen/Dining Room 5.07m (16'8") x 3.47m (11'5") max
Fitted with a matching range of base and eye level units with worktop space over, stainless steel sink unit with tiled splashbacks, plumbing for washing machine and dishwasher, space for fridge/freezer, fitted electric oven, built-in gas hob, extractor hood, window to front, Boiler cupboard, radiator, laminate flooring, power point(s), coving to artexed ceiling with ceiling spotlights, door to:
Lounge 4.38m (14'4") x 3.77m (12'4")
Radiator, fitted carpet, TV point, power point(s), wall light(s), artexed ceiling with ceiling light with ceiling fan, sliding door to rear garden.
Rear Lobby
Laminate flooring, artexed ceiling with ceiling light, under-stairs storage cupboard, door to Storage cupboard.
First Floor Landing
Storage cupboard, Airing cupboard, fitted carpet, artexed ceiling with ceiling light, access to loft.
Bedroom 3 3.78m (12'5") x 2.71m (8'11")
Window to rear, radiator, fitted carpet, power point(s), artexed ceiling with ceiling light, door to:
Bedroom 2 4.70m (15'5") x 3.47m (11'4")
Window to rear, radiator, fitted carpet, power point(s), artexed ceiling with ceiling light, door to:
Bedroom 1 4.15m (13'7") x 3.47m (11'4")
Window to front, Storage cupboard, radiator, laminate flooring, TV point, power point(s), artexed ceiling with ceiling light with ceiling fan, fitted wardrobe(s), sliding door, door to:
Bathroom
Fitted with three piece suite comprising panelled bath with shower over, wash hand basin and WC, tiled surround, window to front, radiator, vinyl flooring, artexed ceiling with ceiling light, door to:
OUTSIDE
Communal parki
Property Ref: 59234_33763680
Similar Properties
2 Bedroom Apartment | £1,050pcm
Nestled in the heart of Priestgate, Peterborough, this beautifully presented purpose-built apartment offers a perfect bl...
2 Bedroom Terraced House | £995pcm
Nestled in the charming area of Medeswell, Orton Malborne, this delightful mid-terrace house offers a perfect blend of c...
2 Bedroom End of Terrace House | £995pcm
Nestled on the charming Orton Avenue in Peterborough, this delightful end-terrace house offers a perfect blend of comfor...
Elter Walk, Gunthorpe, Peterborough
3 Bedroom Detached House | £1,150pcm
Spacious 3 bedroom detached Chalet Bungalow set within a quiet cul de sac location. The property consist of Entrance Hal...
3 Bedroom End of Terrace House | £1,150pcm
Spacious 3 bedroom End of Terraced house set within a short walk to Peterborough City Hospital. The property consists of...
Staverton Road Werrington Peterborough
3 Bedroom Semi-Detached Bungalow | £1,250pcm
Nestled in the charming area of Werrington, Peterborough, this delightful bungalow at Staverton Road offers a perfect bl...

Woodcock Holmes Estate Agents (Peterborough)
Innovation Way, Lynch Wood, Peterborough, Peterborough, PE2 6FL
How much is your home worth?
Use our short form to request a valuation of your property.
Request a Valuation
