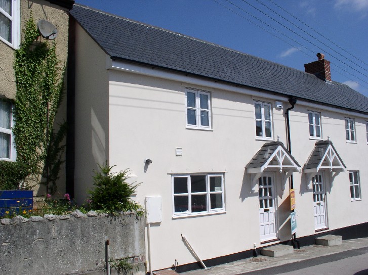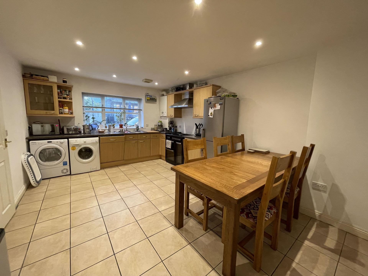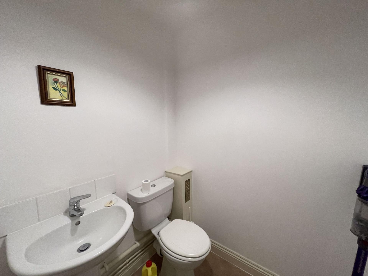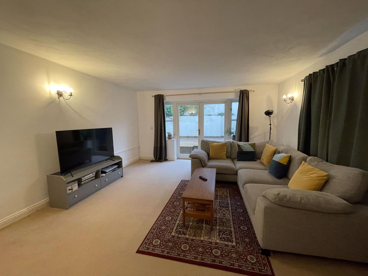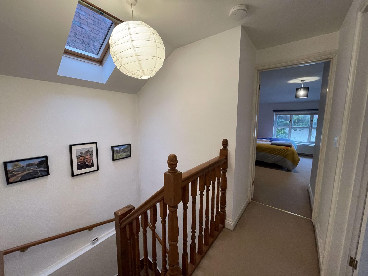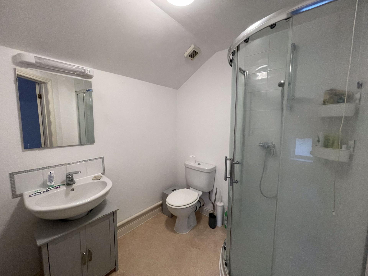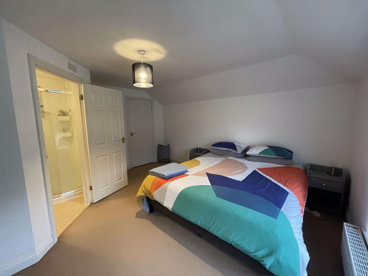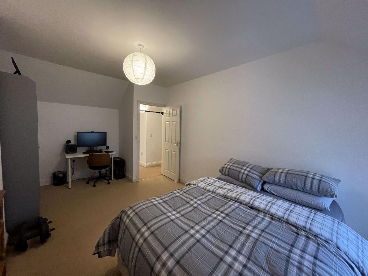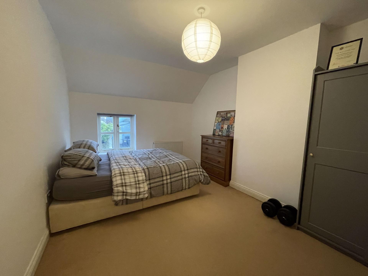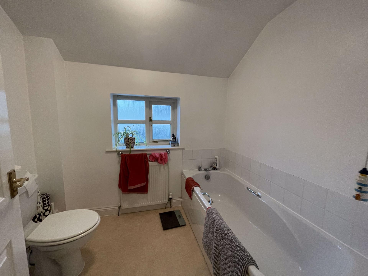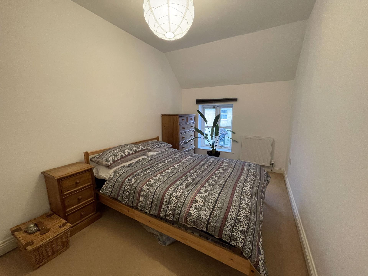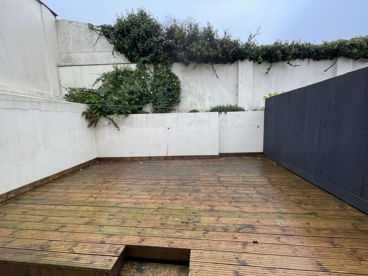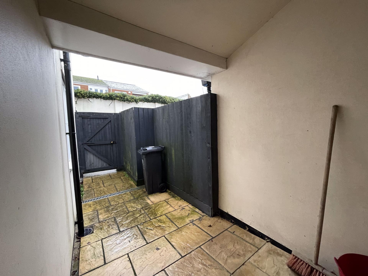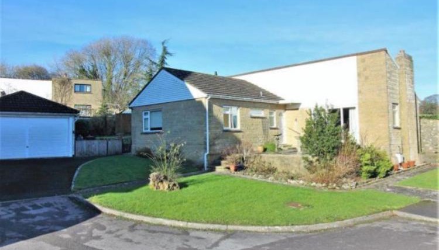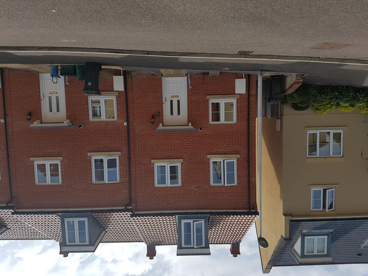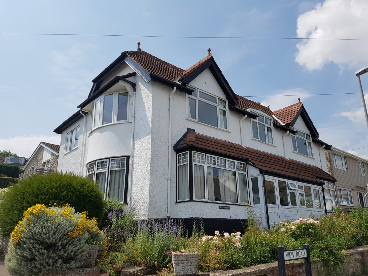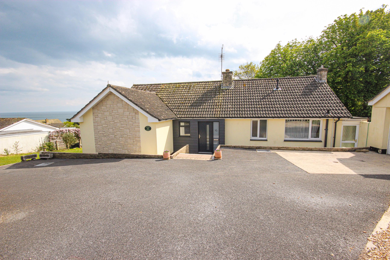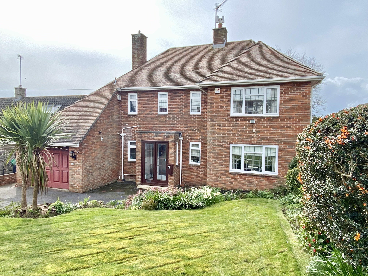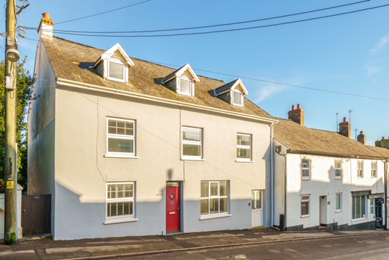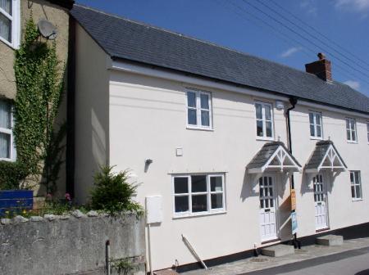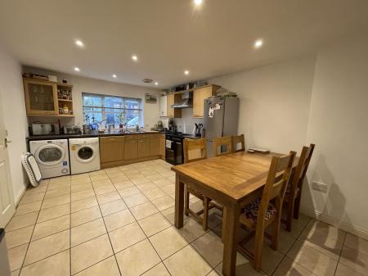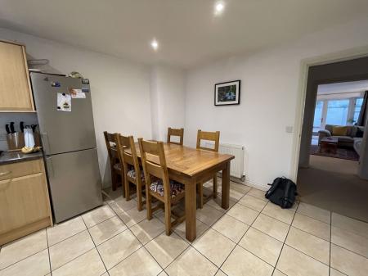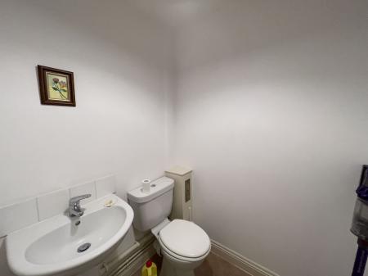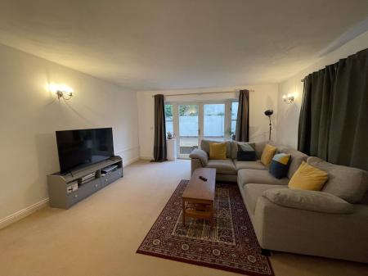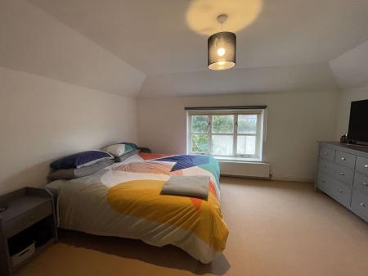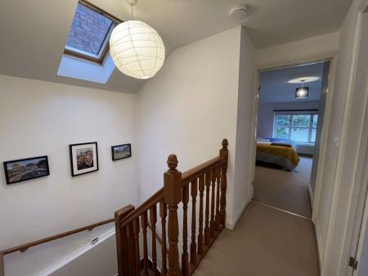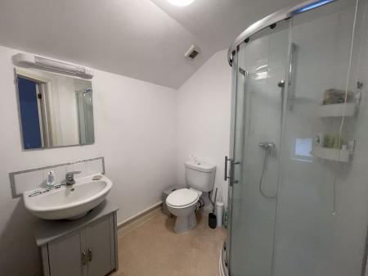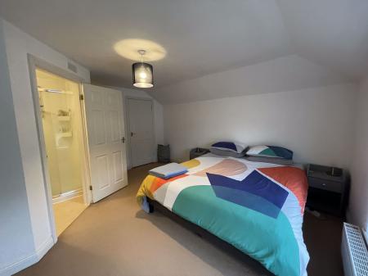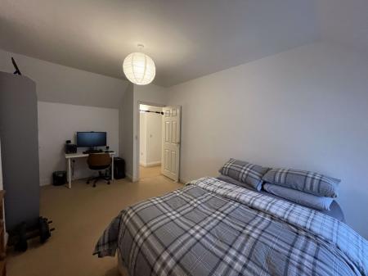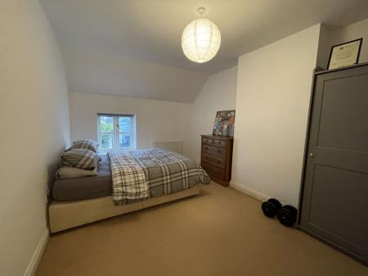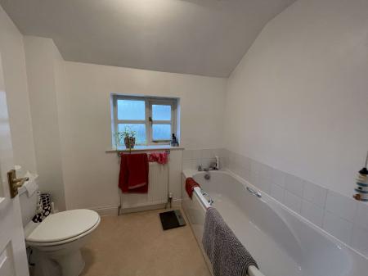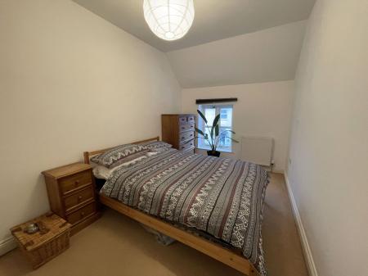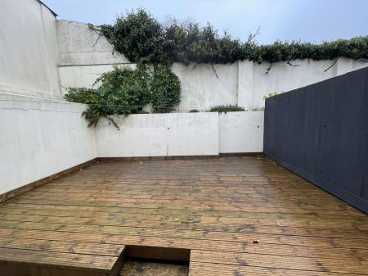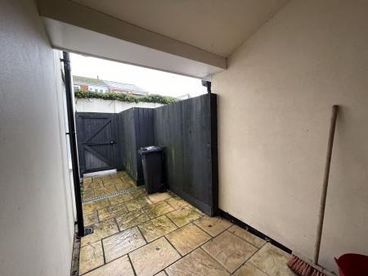3 Bedroom House for rent in BRIDPORT
A well presented, unfurnished, three bedroom semi detached property located in the heart of Charmouth. This property comprises large kitchen/dining room, Living room leading onto enclosed courtyard, downstairs WC, 3 double bedrooms, 1 with ensuite, family bathroom. Off Road Parking for 2 Cars. Gas Central Heating. EPC C. Council Tax Band D.
The accommodation, with approximate measurements, comprises:
CANOPY PORCH: Courtesy light. Panelled, part-obscure-glazed front door to
ENTRANCE HALL: Telephone point. Alarm panel. Radiator. Large cupboard with automatic light. Door to
KITCHEN/DINING ROOM: 16'10" x 12'0" (5.13m x 3.66m). Window to front overlooking The Street. Fitted with a range of base and wall units, some with glazed display doors. Integral dishwasher. Space for cooker with gas and electric points, stainless-steel extractor hood with light over. Laminate granite-effect rounded-edge worktops with inset one-and-a-half-bowl single-drainer sink unit with monobloc tap. Wall-mounted gas boiler providing central-heating and domestic hot water. Radiator. Extractor fan to ceiling. Inset low-voltage halogen spotlights to ceiling. Door to
INNER HALL: Radiator. Stairs rising to first floor. Panelled, part-obscure-glazed door to side. Doors to
CLOAKROOM: Low-level WC. Pedestal wash-hand basin with tiled splashback. Radiator. Extractor fan.
LIVING ROOM: 16'6" x 14'6" (5.03m x 4.42m). French doors to rear with windows either side. Further window to side. TV point. Telephone point. Radiator.
FIRST FLOOR:
LANDING: Balustrade to stair opening. Velux window. Built-in airing cupboard with slatted shelves, small radiator and automatic light.. Access hatch to loft space. Doors off to
BEDROOM 1: 14'4" (4.37m) maximum x 14'4" (4.37m) maximum. Window to rear. TV point. Telephone point. Built-in wardrobe with automatic light. Radiator. Door to
EN-SUITE SHOWER ROOM: Low-level WC. Pedestal wash-hand basin with tiled splashback, striplight/shaver socket above. Corner shower cubicle. Extractor fan.
BEDROOM 2: 16'11" (5.16m) maximum x 10'5" (3.18m) maximum. Window to front overlooking The Street. Radiator.
BEDROOM 3: 13'5" x 8'0" (4.09m x 2.44m). Window to front overlooking The Street. Built-in wardrobe with automatic light. Radiator. Access hatch to loft.
FAMILY BATHROOM: Obscure-glazed window to side. Fitted with a white suite comprising panelled bath with hand-grips and part-tiled surround; low-level WC; pedestal wash-hand basin with tiled splashback and striplight/shaver socket over. Extractor fan.
OUTSIDE: There is a small paved area adjacent to the rear of the property, with two steps up to a timber decked area walled to two sides (one side with space for flower beds at high level) and fenced to third side. Two exterior lights. PARKING for two cars. A paved pathway leads from parking area to further covered paved area, to door to inner hall.
SERVICES: We are advised that all mains services are connected.
COUNCIL TAX: We are advised that the property is in band "E".
Important information
Property Ref: EAXML10459_2270976
Similar Properties
Not Specified | £1,200pcm
A beautifully presented, unfurnished, 3 bedroom bungalow located in the outskirts of Chard town centre. This property co...
3 Bedroom Not Specified | £1,100pcm
A well presented 3 bed property located in a residential area of Axminster, offering accommodation over 3 floors. This p...
3 Bedroom Flat | £1,000pcm
WINTER LET. A very well presented 3 bedroom first floor apartment situated in Lyme Regis just a short walk from the town...
2 Bedroom Not Specified | £1,350pcm
A beautifully presented unfurnished, 2 bedroom, detached bungalow with stunning sea views. This property benefits from k...
3 Bedroom House | £1,850pcm
A spectacular, 3 bedroom, unfurnished property located in an elevated cul de sac in Lyme Regis. This property comprises,...
6 Bedroom End of Terrace House | £2,000pcm
A substantial 6 bedroom, unfurnished property in the heart of Charmouth. This charming semi detached property offers, op...

Fortnam Smith & Banwell (Seaton)
6 Harbour Road, Seaton, Devon, EX12 2LS
How much is your home worth?
Use our short form to request a valuation of your property.
Request a Valuation
