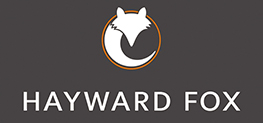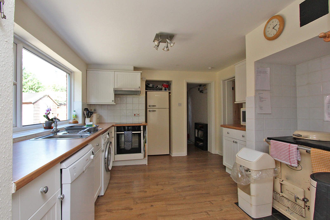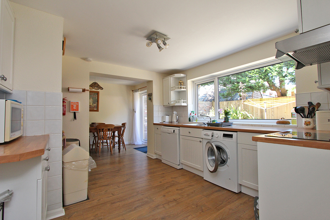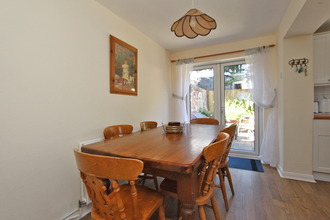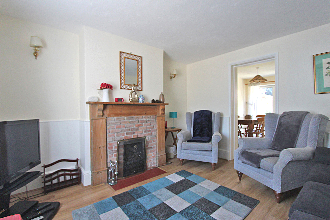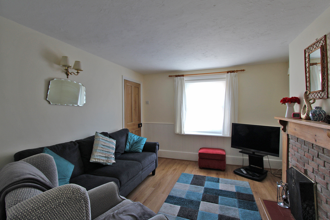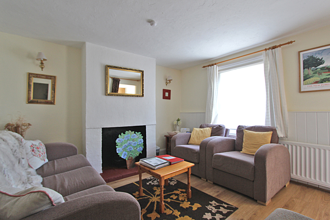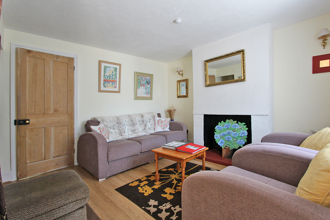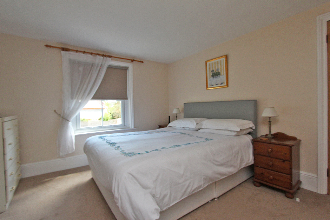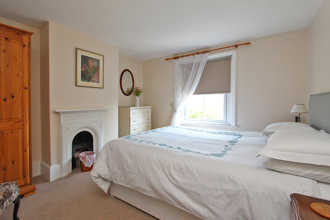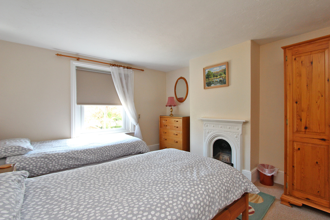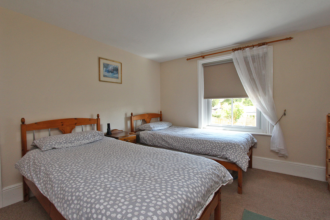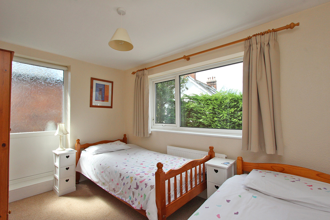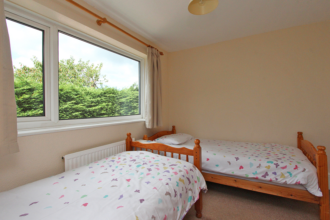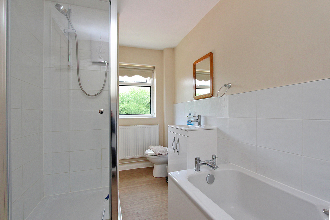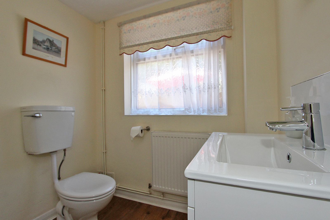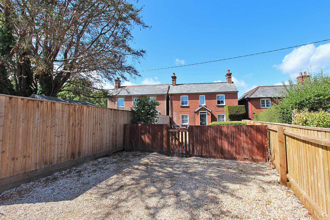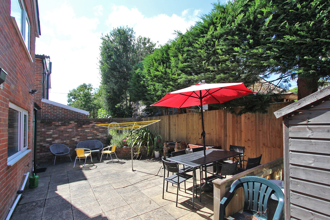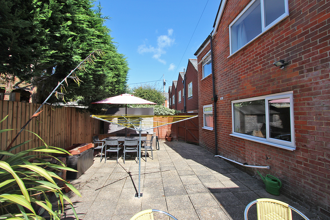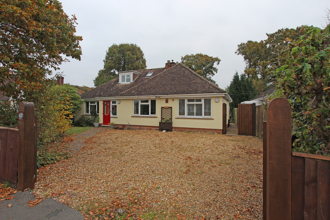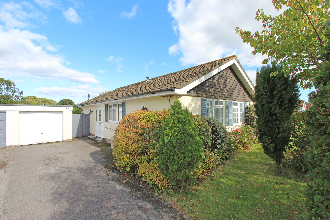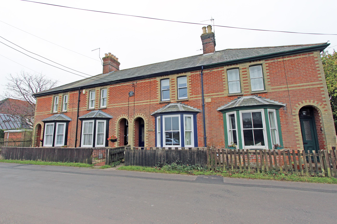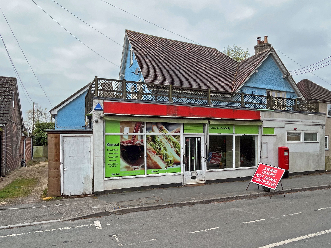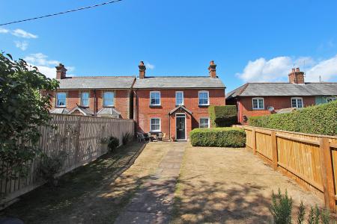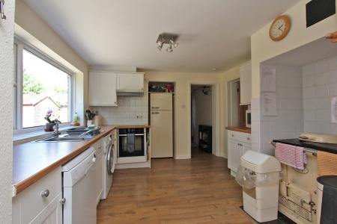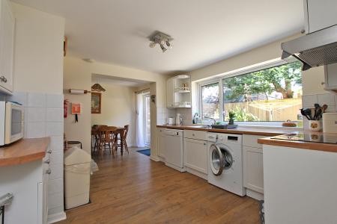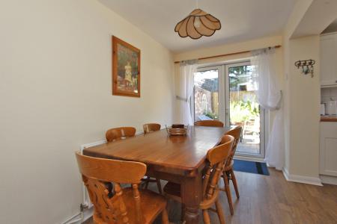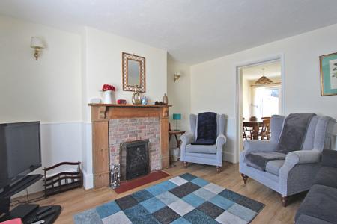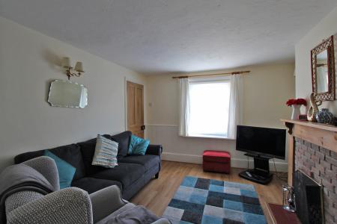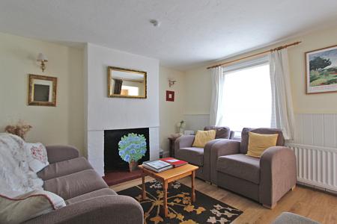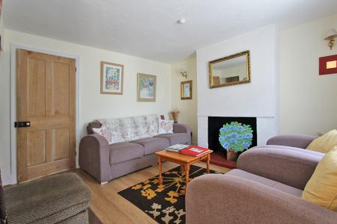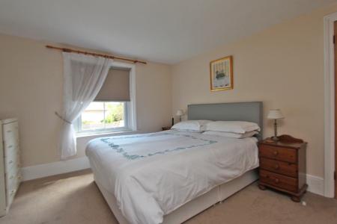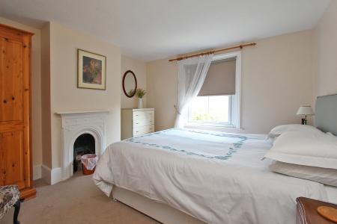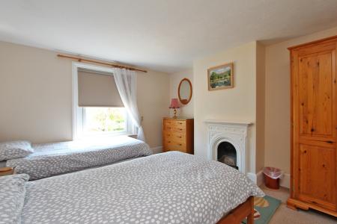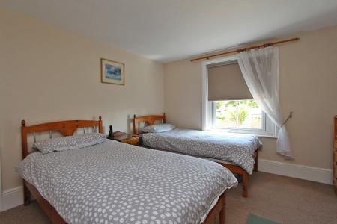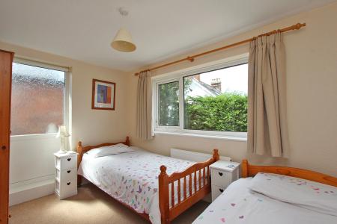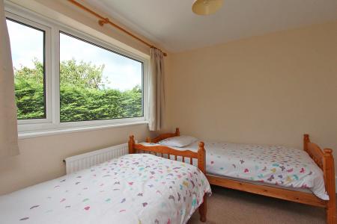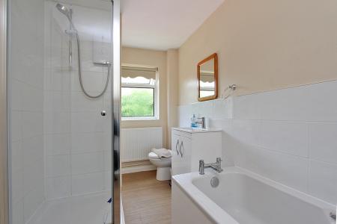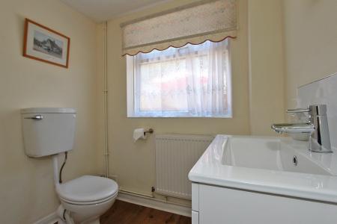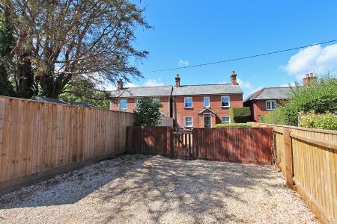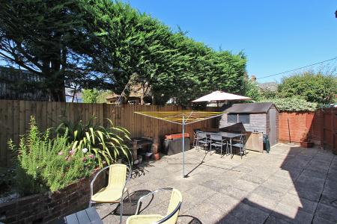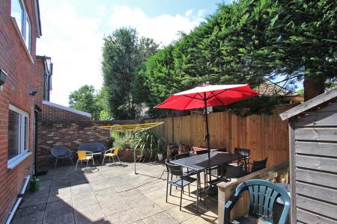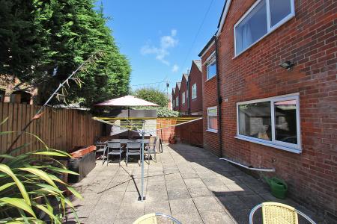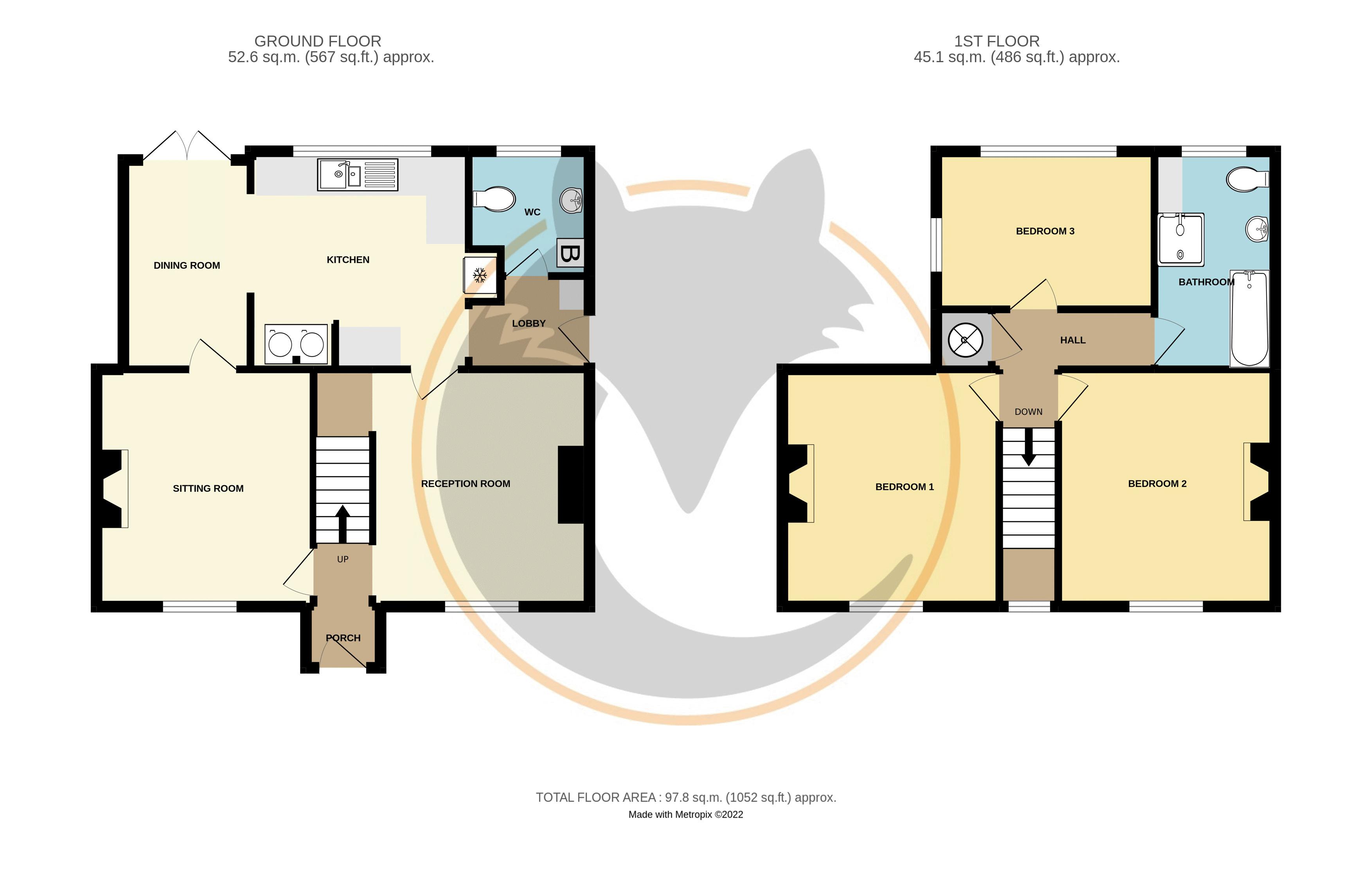- Fully furnished
- 2 Reception Rooms
- Courtyard Garden
- Easy walking distance to village centre with shops and railway
- Walking distance to the open forest
- 6 Month let
- Off Road Parking
- EPC: D57 POTENTIAL: C77 COUNCIL TAX: E
- DEPOSIT: £2307.00 HOLDING DEPOSIT: £461.00
3 Bedroom House for rent in Brockenhurst
Appletree Cottage is a delightful 3 bedroom detached cottage with 2 reception rooms and off road parking for 2 vehicles. It has a courtyard garden to the rear and is within easy walking distance to both the village and the forest. It is available fully furnished for a 6 month period in the first instance.
Entrance Hallway with stairs rising to first floor
Sitting Room
12' 1'' x 11' 0'' (3.68m x 3.35m)
Large double radiator. Laminate flooring. Original fireplace. UPVC double glazed sash window to front aspect. Wall lights. Access to understairs storage.
Second Reception Room
12' 1'' x 10' 11'' (3.68m x 3.32m)
Feature original fireplace with gas fire. Double glazed UPVC sash window to front aspect. Wall lights. Medium sized double radiator.
Kitchen/Dining Room
18' 7'' x 10' 7'' (5.66m x 3.22m)
KITCHEN AREA: Access from both reception rooms. Aga (not in working order). Modern under counter single oven and ceramic hob with extractor fan above. Matching wall and floor standing cupboards. One and half bowl stainless steel sink unit with mixer tap. Dishwasher, Washing Machine and Fridge freezer. Central ceiling light. Laminated wood worksurface with tiled splashbacks. Large double glazed UPVC window to rear aspect. Side door to walkway and rear garden.
Dining Area
Central ceiling light. Double radiator. UPVC double glazed patio doors open out to rear garden.
Downstairs Cloakroom
6' 2'' x 6' 1'' (1.88m x 1.85m)
Boiler for central heating and domestic hot water. Wash hand basin with mixer tap and under cupboard storage. Low level w.c. Single radiator. Double glazed obscure UPVC window to rear aspect.
First Floor Landing
Central ceiling light. Airing cupboard. Access to loft space. Door to:
Bedroom One
12' 1'' x 11' 0'' (3.68m x 3.35m)
Double radiator. Original fireplace. UPVC double glazed sash window to front aspect. Wall light. carpeted floor.
Bedroom Two
12' 1'' x 11' 1'' (3.68m x 3.38m)
Double radiator. Wall lights. Original fireplace. UPVC glazed sash window to front aspect. Carpeted floor.
Bedroom Three
11' 1'' x 7' 11'' (3.38m x 2.41m)
Centre ceiling light. Small single radiator. Double glazed UPVC windows to rear aspect. Double glazed obscure window to side. carpeted floor.
Bathroom
11' 1'' x 6' 1'' (3.38m x 1.85m)
Laminate flooring. Bath with mixer taps. Wash hand basin with mixer tap and storage below. W.C. Half tiled walls. Central ceiling light. Shower cubicle with electric power shower. Single radiator. Further wall and floor mounted storage cupboards. Double glazed obscure UPVC window to rear aspect.
Outside
Shingle driveway, providing parking for two cars. Fence and gate leads into the front garden which is laid mainly to lawn with patio area and seating area. Fencing to both boundaries. Gate to side of property to pathway which leads round to rear of the property providing rear access through further gate.
Rear Garden
Laid to concrete paving slabs and is bounded by 6 foot wooden fencing to the rear and one side of the property and to the other is a 6 foot brick wall. Small brick built barbecue. Medium sized garden shed. Raised brick border to one side with shingle bedding and some planting. Outside water tap. Flood lighting.
Important information
Property Ref: EAXML1591_12142164
Similar Properties
3 Bedroom House | £1,975pcm
3 Bedroom Bungalow | £1,700pcm
2 Bedroom House | £1,450pcm
Not Specified | £18,000
How much is your home worth?
Use our short form to request a valuation of your property.
Request a Valuation
