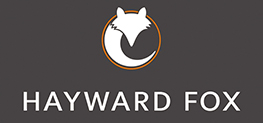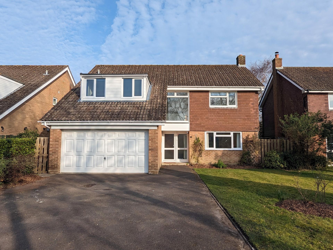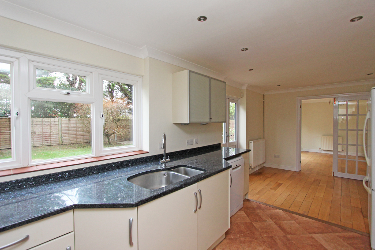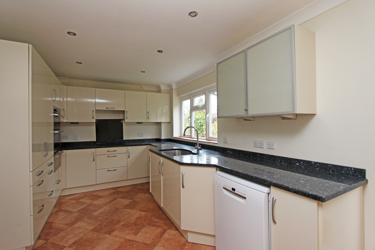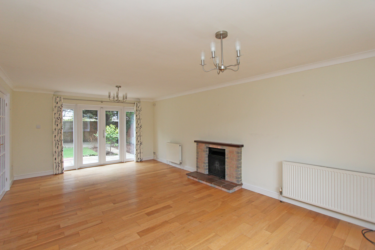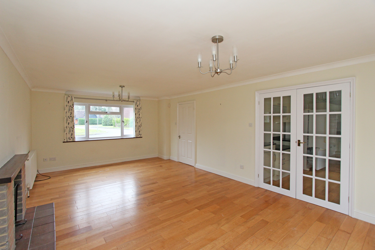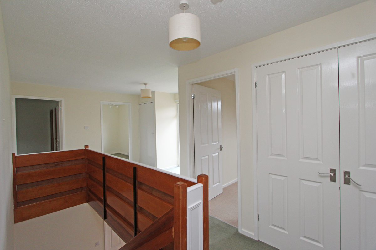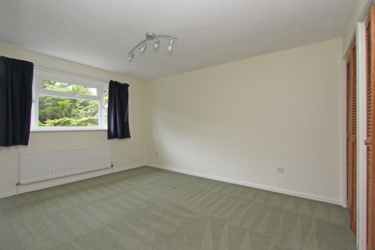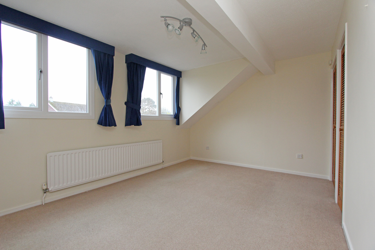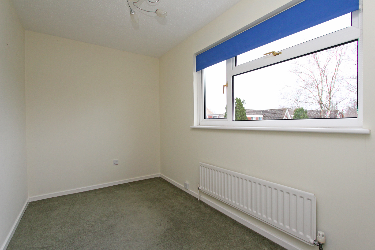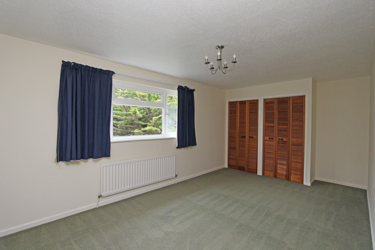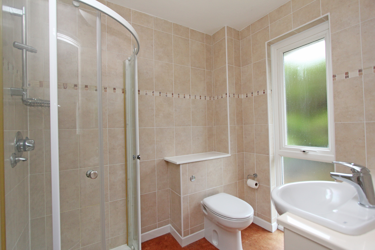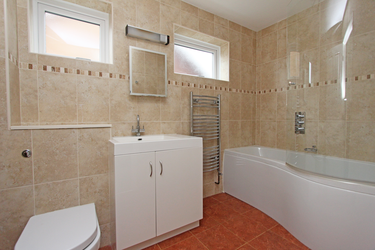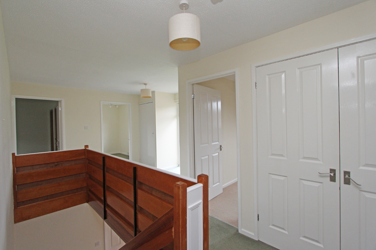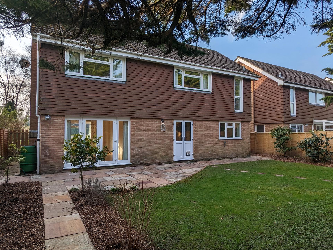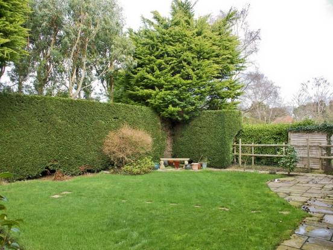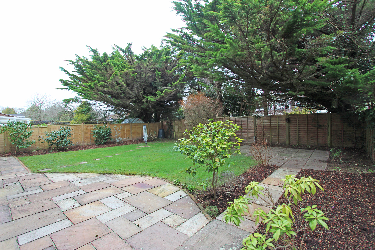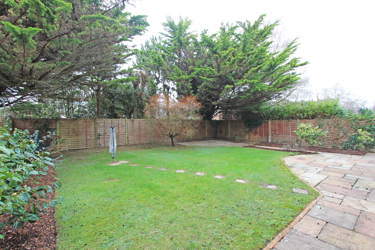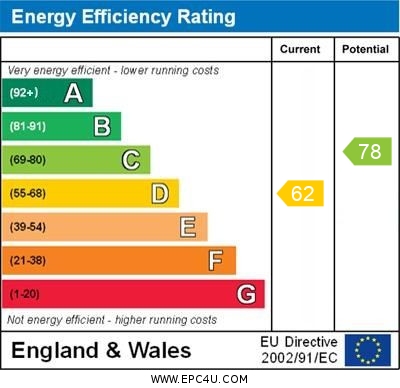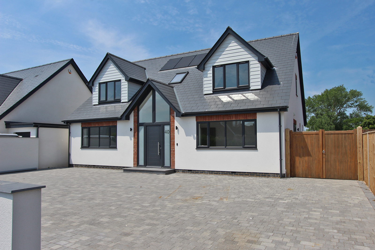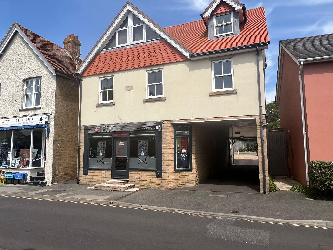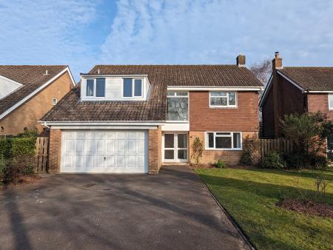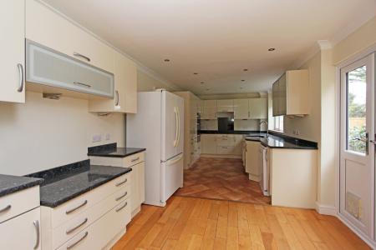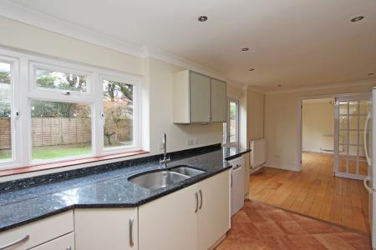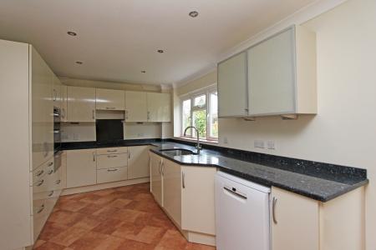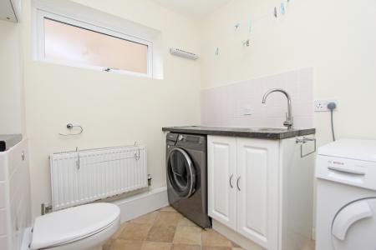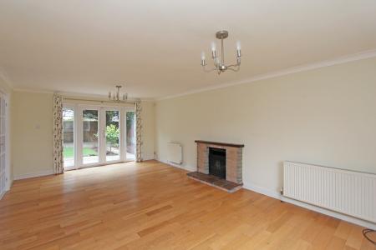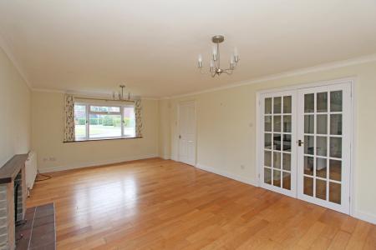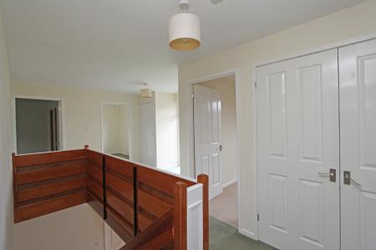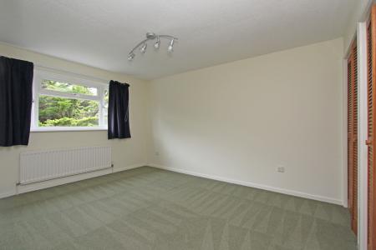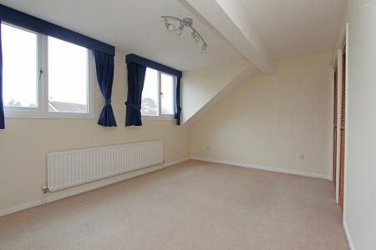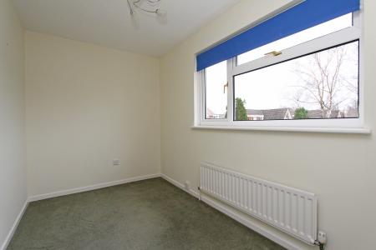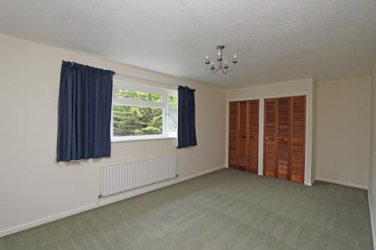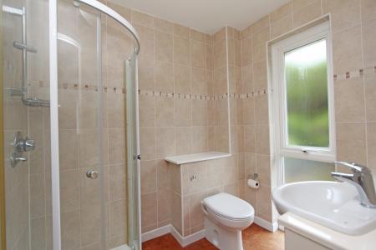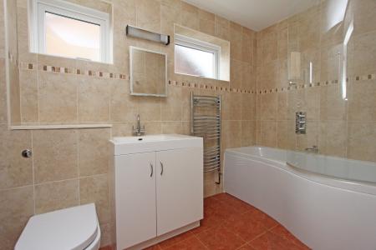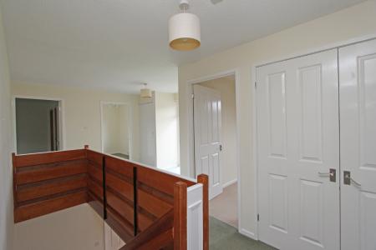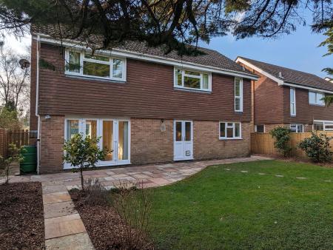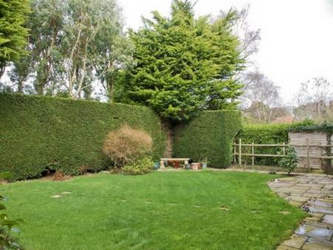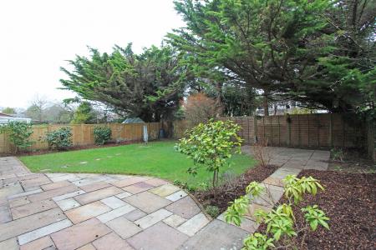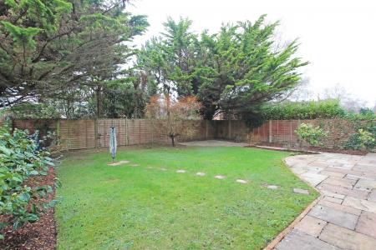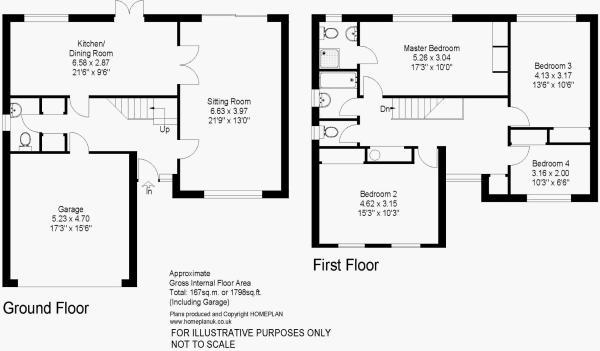- SITUATED IN A SOUGHT AFTER LOCATION
- CLOSE TO MAIN LINE TRAIN STATION, VILLAGE CENTRE AND OPEN FOREST
- 4 BEDROOMS
- 2 BATHROOMS
- GARAGE
- OFF ROAD PARKING
- UNFURNISHED
- HOLDING DEPOSIT: £620 SECURITY DEPOSIT: £3103
- EPC RATING: Current 62D Potential 78C COUNCIL TAX BAND: F
4 Bedroom House for rent in Brockenhurst
Moorlands Close is a quiet cul-de-sac on the western outskirts of the village in a well planned development that has a series of footpaths providing direct and easy access to both the open forest and the village centre. A large four bedroom detached house in Brockenhurst which offers a very good range of shops and restaurants together with an outstanding primary school and college. A mainline railway station offers regular services to London (Waterloo approximately 90 minutes).
ENTRANCE
To the front of the property is a tarmac driveway which has space for a couple of vehicles, leading to the INTEGRAL DOUBLE GARAGE and main front door. Side access to the property via wooden gate hedging to one side the other side being laid to lawn with a border to the front of the property.
ENTRANCE HALLWAY
Good size entrance hallway, giving access to first floor.
LIVING ROOM
21' 8'' x 13' 0'' (6.60m x 3.96m)
UPVC double glazed window to front aspect, UPVC double glazed double doors leading to the rear garden and patio, central ceiling light and fireplace with tiled hearth and stone surround
KITCHEN
21' 7'' x 9' 5'' (6.57m x 2.87m)
UPVC double glazed windows to rear aspect and UPVC double glazed doors leading to the rear garden. Built in double oven with plate warmer beneath, electric induction hob with extractor fan above, one and a half bowl stainless steel sink with mixer tap above, dishwasher and American style fridge/freezer, ample storage cupboards and drawers beneath work surface with matching eye level units.
DOWNSTAIRS CLOAKROOM/UTILITY
7' 0'' x 6' 10'' (2.13m x 2.08m)
UPVC double glazed obscure window to side aspect, central ceiling light, stainless steel sink with mixer tap above and storage under with washing machine and tumble drier, low level wc with concealed cistern and wall mounted storage cupboard.
FIRST FLOOR LANDING
Central ceiling lights, UPVC window to front aspect and double doors to airing cupboard and access to roof space via hatch
BEDROOM ONE
19' 3'' x 5' 11'' (5.86m x 1.80m)
into recess. UPVC double glazed window to rear aspect, central ceiling light, radiator, built in wardrobes
EN SUITE SHOWER ROOM
6' 10'' x 5' 6'' (2.08m x 1.68m)
UPVC double glazed obscure window to the rear aspect, central ceiling light, low level wc. With concealed cistern, wash hand basin with mixer tap above and drawers under, towel radiator, corner shower cubicle with shower on flexi hose and wall mounted controls.
BEDROOM TWO
15' 1'' x 10' 4'' (4.59m x 3.15m)
UPVC double glazed windows to front aspect, central ceiling spot lights, radiator and built in wardrobes.
BEDROOM THREE
13' 6'' x 10' 4'' (4.11m x 3.15m)
UPVC double glazed window to rear aspect, central ceiling spot light, built in wardrobe and radiator.
BEDROOM FOUR
10' 4'' x 6' 6'' (3.15m x 1.98m)
UPVC double glazed window to front aspect, central ceiling light, built in storage cupboard, radiator.
FAMILY BATHROOM
9' 9'' x 5' 5'' (2.97m x 1.65m)
UPVC double glazed window to side aspect, central ceiling spot light, low level wc with concealed cistern, wash hand basin with mixer tap above and cupboard under with mirror above and lighting, P shaped bath with wall mounted shower on flexi hose with wall mounted controls, fully tiled, radiator.
REAR GARDEN
Patio area immediately to rear of property and further patio seating area to far corner, fenced and mainly laid to lawn with borders to either side.
INTEGRAL GARAGE
Property Ref: EAXML1591_7747590
Similar Properties
1 Bedroom Ground Floor Flat | £750pcm
4 Bedroom House | £3,500pcm
5 Bedroom House | £6,400pcm
Not Specified | £9,600
How much is your home worth?
Use our short form to request a valuation of your property.
Request a Valuation
