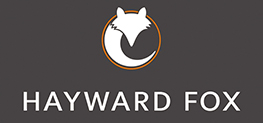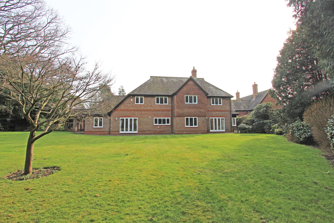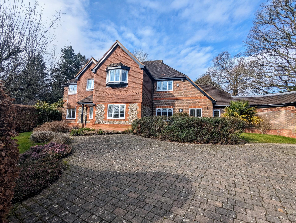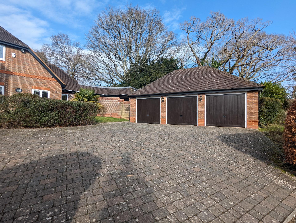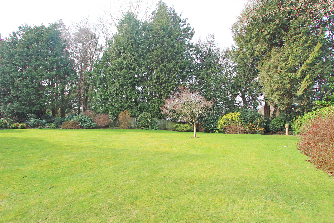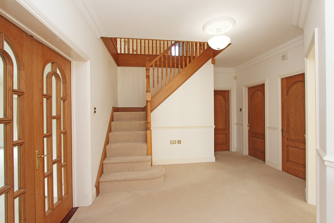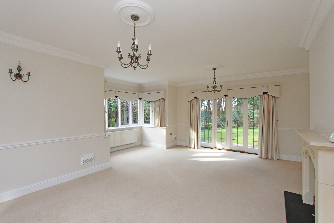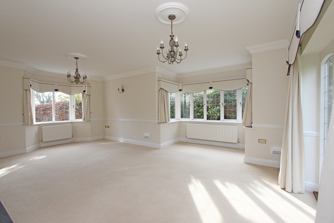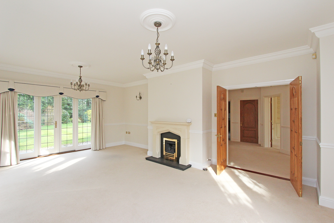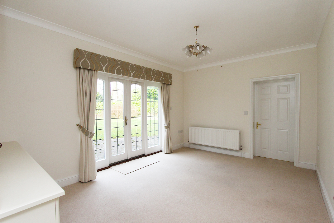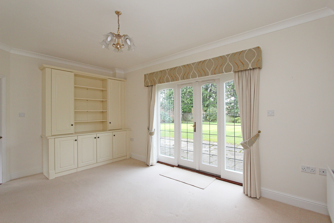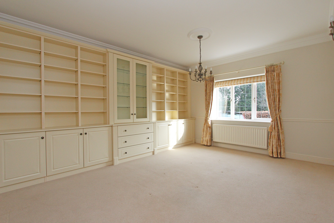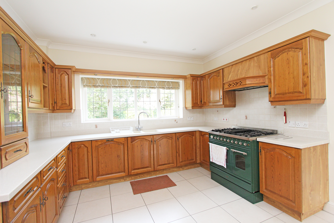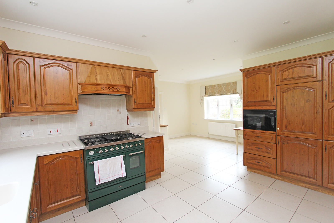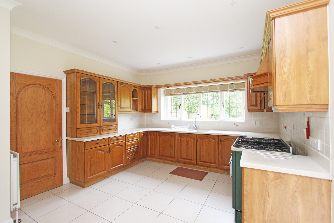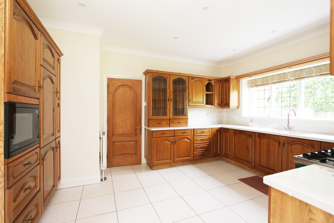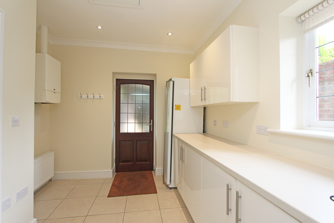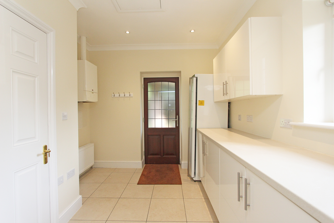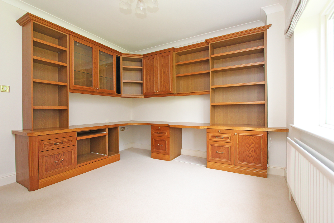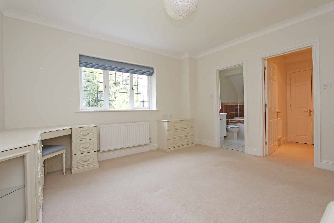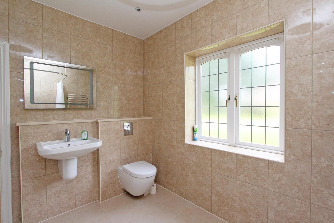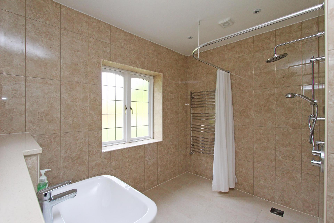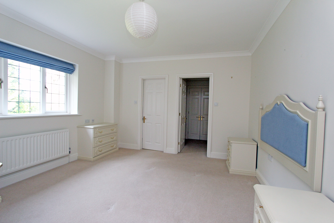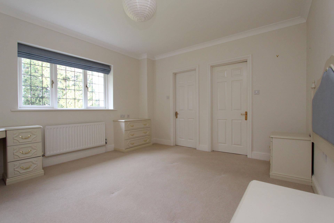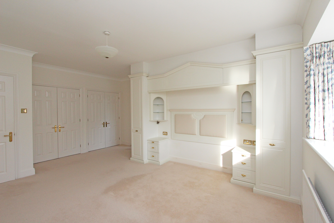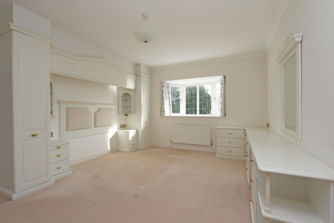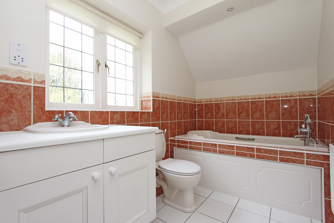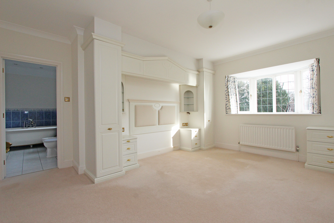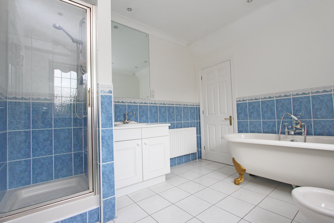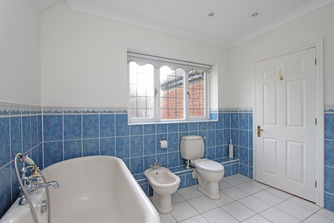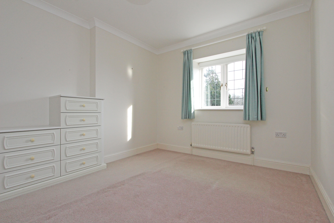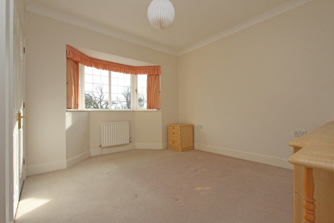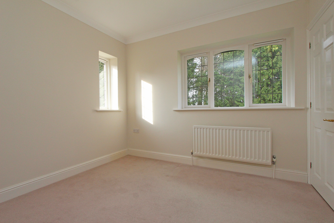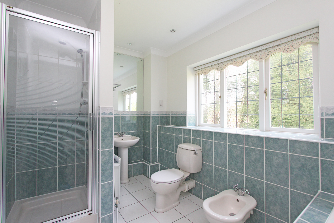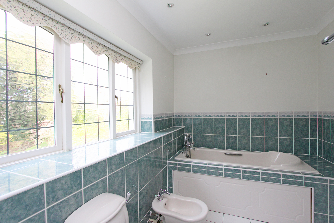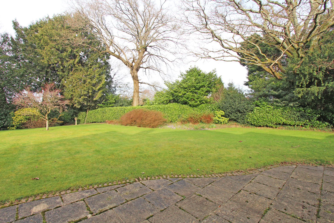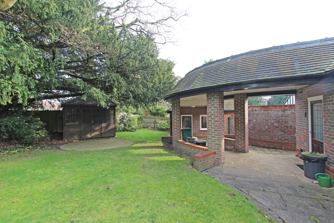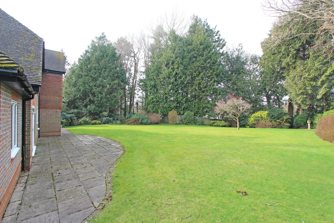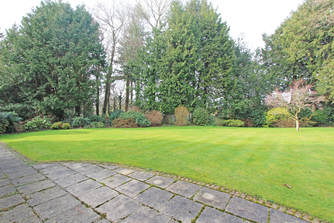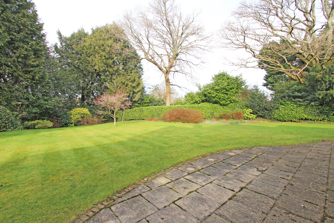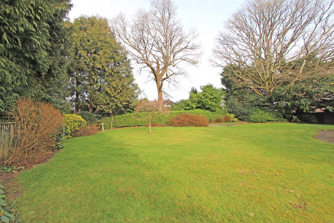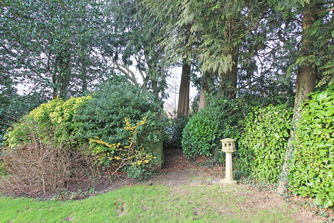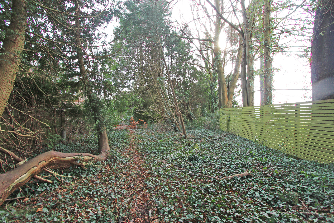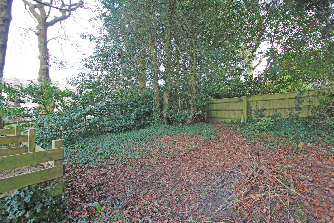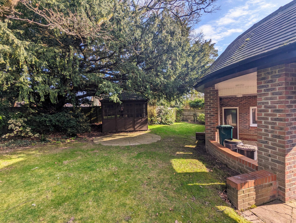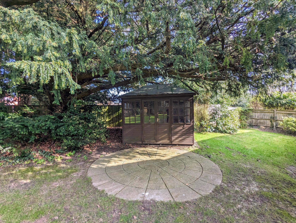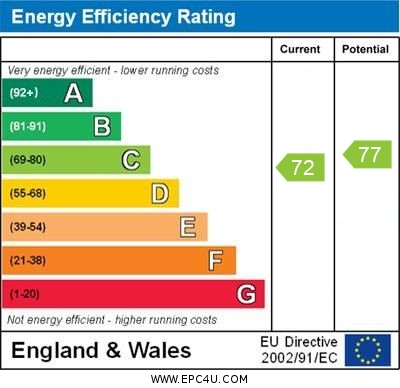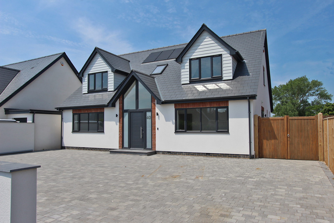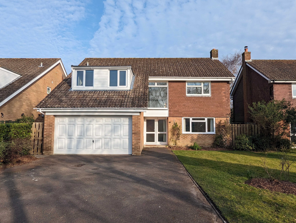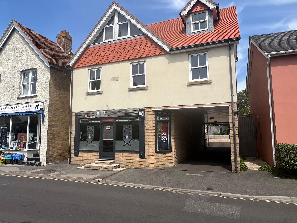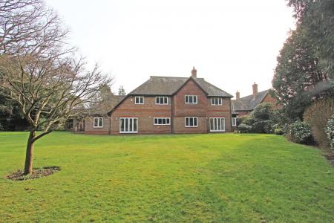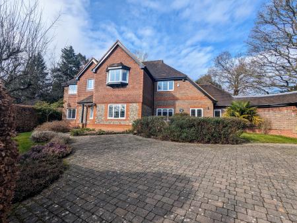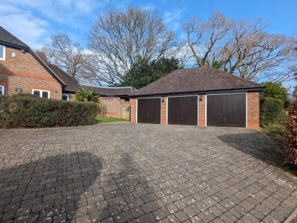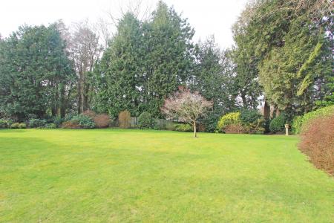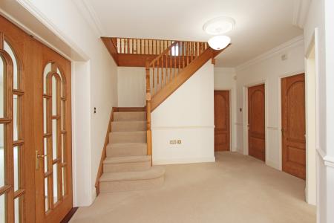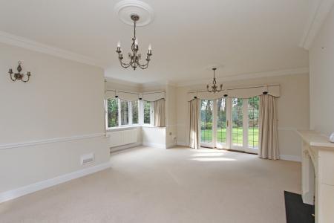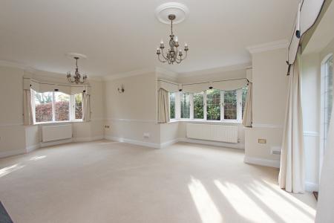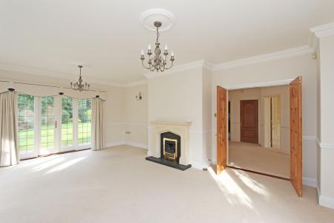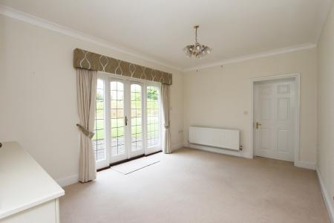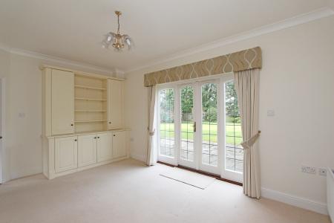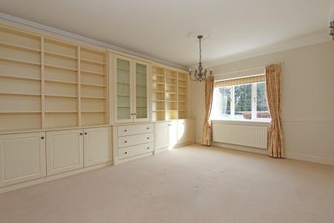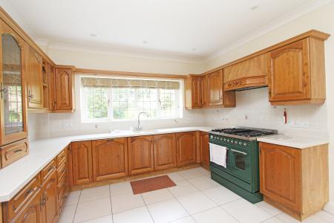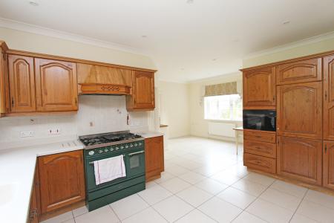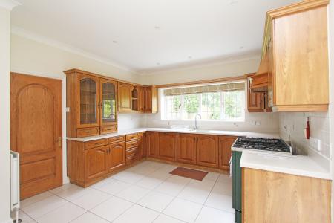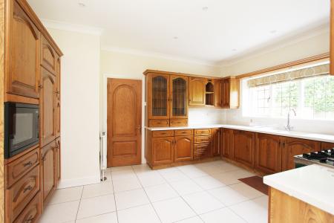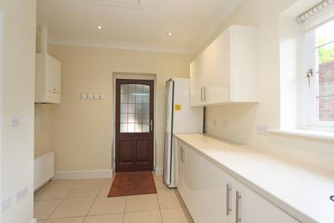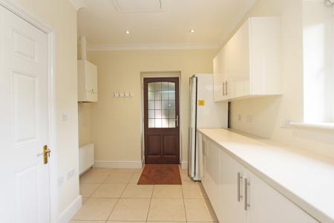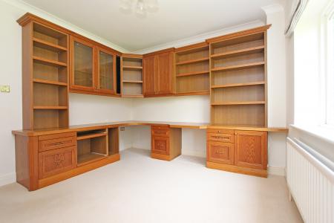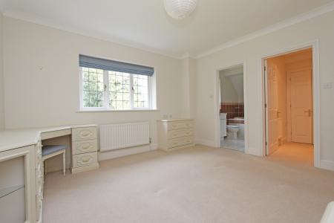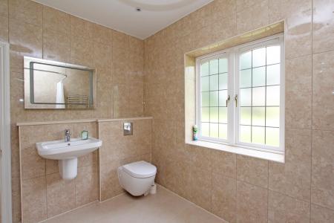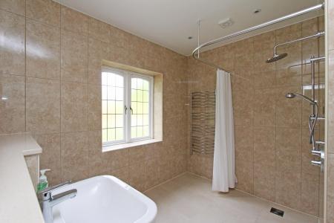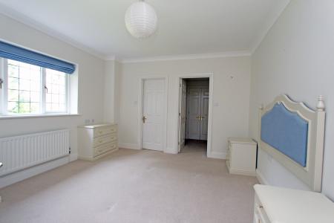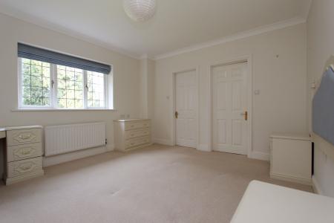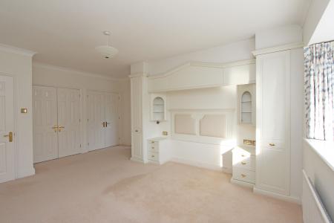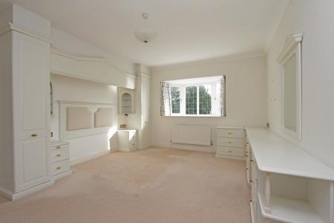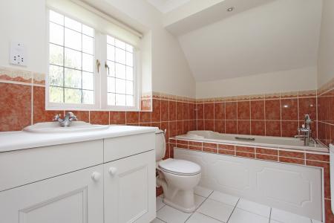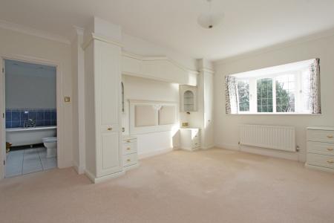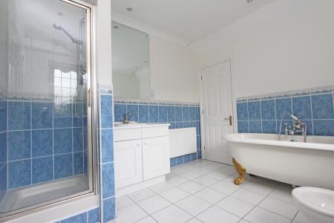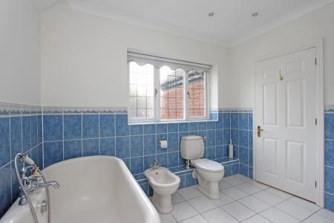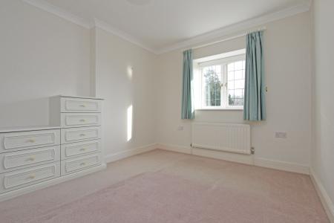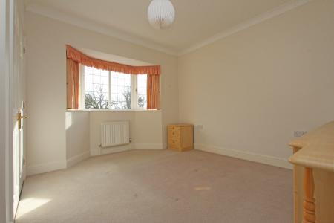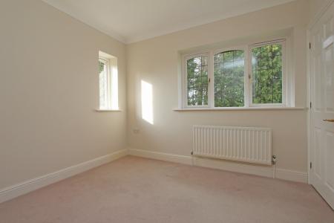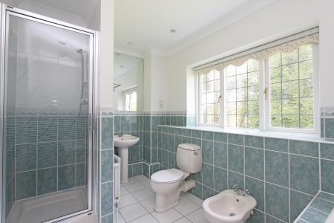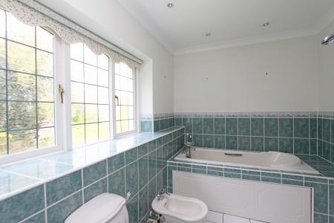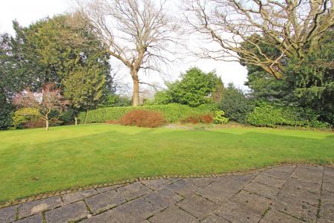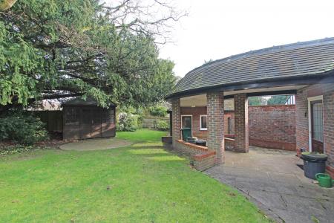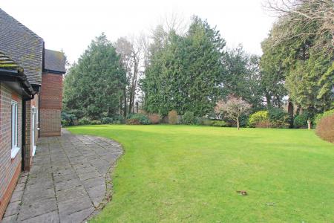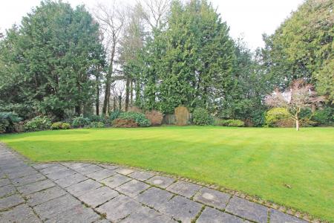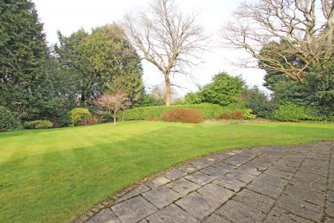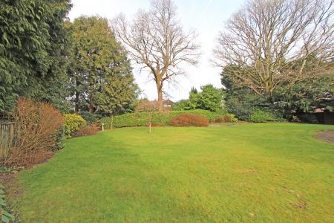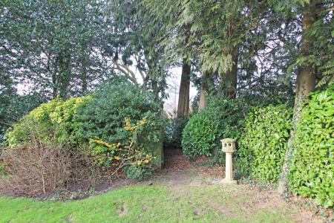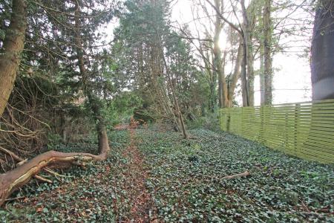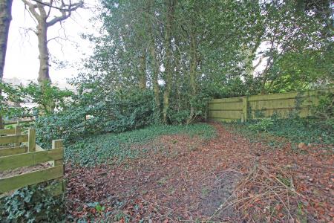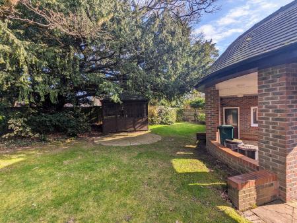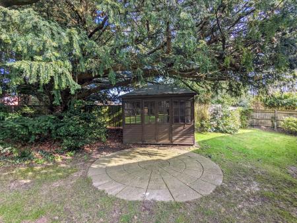- SET IN BEAUTIFUL GROUNDS AND SET BACK OFF THE ROAD - GARDENER INCLUDED
- FIVE BEDROOMS - MASTER WITH EN SUITE BATHROOM AND SHOWER
- BEDROOM TWO - WITH EN SUITE BATHROOM ROOM AND DRESSING AREA
- FAMILY BATHROOM AND GROUND FLOOR CLOAKROOM, DOWNSTAIRS WET ROOM
- FOUR RECEPTION ROOMS
- KITCHEN/BREAKFAST ROOM LEADING TO UTILITY ROOM
- TRIPLE GARAGE AND AMPLE OFF ROAD PARKING
- BEAUTIFUL FORMAL GARDENS WITH HIDDEN AREA OF GARDEN LEFT NATURAL
- WITHIN A MINUTES WALK TO THE VILLAGE YET TUCKED AWAY AND WITHIN A FEW MINUTES WALK TO RAILWAY STATION
- EPC RATING: Current: 72C Potential: 77C COUNCIL TAX BAND: H HOLDING DEPOSIT: £1476 SECURITY DEPOSIT: £7384
5 Bedroom House for rent in Brockenhurst
TUCKED AWAY AT THE HEAD OF THE CLOSE YET WITHIN A MINUTES WALK OF THE VILLAGE CENTRE AN IMPRESSIVE FIVE BEDROOM, FOUR RECEPTION ROOM FAMILY HOUSE, STANDING IN NEATLY PRESENTED GARDENS WITH HIDDEN WOODED AREA ALL MANAGED BY THE GARDENER. THE PROPERTY OFFERS VERSATILE ACCOMMODATION WITH VIEWINGS HIGHLY RECOMMENDED.
FRONT
The property is accessed via a five bar wooden gate with driveway for multiple vehicles with a mix of lawn areas, mature planted borders and hedging to the front surrounds the boundaries.
TRIPLE GARAGING
With side gates to either side of the property giving access to the rear gardens
FRONT ENTRANCE
Covered porch with outside light. Wooden front door with double glazed windows and further double glazed window to the side
ENTRANCE HALLWAY
With stunning staircase to first floor. Ceiling lights. Radiator.
LIVING ROOM
23' 11'' x 19' 2'' (7.28m x 5.84m)
Into bay. Central ceiling and wall mounted lights. Double glazed doors to the rear garden and patio area. Wooden double glazed bay windows to the front and side aspect of the property. Gas fire.
CLOAKROOM
6' 4'' x 3' 6'' (1.93m x 1.07m)
Recessed downlights. Wooden double glazed window to side aspect. Radiator. Low level wc, wash hand basin with mixer tap and tiled splash back, extractor fan
DINING ROOM
16' 0'' x 12' 2'' (4.87m x 3.71m)
With central ceiling light, wall mounted lights, double glazed windows to front aspect, radiator, built in storage cupboard to one wall with drawers and display unit.
STUDY
12' 0'' x 11' 2'' (3.65m x 3.40m)
With central ceiling light, wooden double glazed windows to rear aspect, radiator, built in work space.
KITCHEN/BREAKFAST ROOM
21' 4'' x 19' 2'' (6.50m x 5.84m)
maximum measurements. Recessed downlights, double glazed windows to both front and rear aspect of property, radiator, tiled flooring, tiled splash back, Britania oven with gas hob and griddle plate with extractor fan above, one and a half bowl sink with mixer tap above, integrated dishwasher, integrated fridge, integrated microwave, ample storage cupboards and drawers under worksurface with matching eye level units, leading through to bedroom/family room/snug and to the utility area
BEDROOM/FAMILY ROOM/SNUG
15' 8'' x 10' 10'' (4.77m x 3.30m)
With central ceiling lights, double glazed doors to the rear aspect and onto rear gardens/patio, radiator, built in storage cupboard/book shelf, access to:
WET ROOM
9' 8'' x 9' 2'' (2.94m x 2.79m)
With recessed downlights, obscure wooden double glazed windows to rear aspect, low level wc with concealed cistern, wash hand basin with mixer tap and mirror above, towel radiator, extractor fan and wall mount rainfall shower head with a separate wall mounted shower on flexi hose with wall mounted controls. Fully tiled walls and flooring.
There are two entrance doors into the wet room one from family room/snug and one from the utility room.
UTILITY ROOM
10' 0'' x 7' 9'' (3.05m x 2.36m)
maximum measurement narrowing to 9'08" x 9'02"
Recessed downlights and central strip light, wooden double glazed windows to front aspect, single bowl sink unit with mixer tap above and tiled splash back, space for washing machine and tumble drier, two radiators, wooden double glazed obscure door leading to the side of the property. Good range of storage cupboards, eye level units (housing boiler) work surface.
FIRST FLOOR LANDING
Central ceiling lights.
BEDROOM ONE
17' 1'' x 14' 2'' (5.20m x 4.31m)
Maximum measurement. Central ceiling light, recessed wooden double glazed bay window to front aspect, radiator, built in dressing table unit, doors with storage space either side. Built in wardrobes along one wall, good eaves storage and access to:
EN SUITE BATHROOM/SHOWER ROOM
10' 0'' x 8' 10'' (3.05m x 2.69m)
With recessed down lights, obscure wooden double glazed window to front aspect, extractor fan, radiator, low level wc, bidet, freestanding bath with mixer tap and shower head on flexi hose, wash hand basin with mixer tap and storage under, half tiled walls and tiled flooring, fully tiled shower cubicle with wall mounted shower head on flexi hose and wall mounted controls
BEDROOM TWO
12' 11'' x 12' 0'' (3.93m x 3.65m)
Central ceiling light, wooden framed double glazed window overlooking the rear garden, radiator, built in dressing table and drawers, WALK - IN WARDROBE with storage cupboard, recessed downlights and radiator.
EN SUITE
9' 2'' x 5' 9'' (2.79m x 1.75m)
With recessed downlights, double glazed obscure window to rear aspect, extractor fan, radiator, low level wc, wash hand basin with mixer tap above and storage cupboard under. Bath with mixer tap and shower head on flexi hose. half tiled walls and tiled flooring.
BEDROOM THREE
12' 7'' x 12' 6'' (3.83m x 3.81m)
With central ceiling light, wooden double glazed window to the front aspect, radiator, built in wardrobes and built in dressing table
BEDROOM FOUR
14' 0'' x 10' 4'' (4.26m x 3.15m)
With central ceiling light, wooden framed double glazed window to front aspect of property, radiator, built in wardrobes and chest of drawers
BEDROOM FIVE
10' 2'' x 10' 1'' (3.10m x 3.07m)
Central ceiling light and wooden framed double glazed windows to the rear aspect as well a the side aspect, radiator, built in storage cupboard
FAMILY BATHROOM
12' 0'' x 7' 6'' (3.65m x 2.28m)
With recessed downlights, wooden framed obscure double glazed windows to rear aspect, low level wc, wash hand basin with mixer tap above, bidet, bath with mixer taps and shower head on flexi hose, fully tiled shower cubicle with wall mounted shower head on flexi hose and wall mounted controls. Half tiled walls, fully tiled shower cubicle and tiled flooring.
REAR GARDEN
The rear garden is mainly laid to lawn with patio to the rear of the property with a mix of fence and hedging to the boundaries, mature planting to borders to either side and to rear, open area to rear corner opening up to a wooded area. SUMMERHOUSE with paved sitting area.
BRICK BUILT covered walk way from the utility to the garage
Property Ref: EAXML1591_12606302
Similar Properties
4 Bedroom House | £3,500pcm
4 Bedroom House | £2,690pcm
Situated in one of Brockenhurst's most sought after locations, a four bedroom family house convenient for schools and th...
1 Bedroom Ground Floor Flat | £750pcm
Not Specified | £9,600
How much is your home worth?
Use our short form to request a valuation of your property.
Request a Valuation
