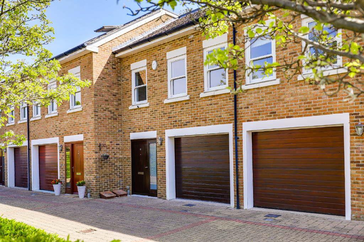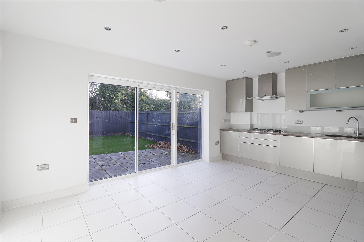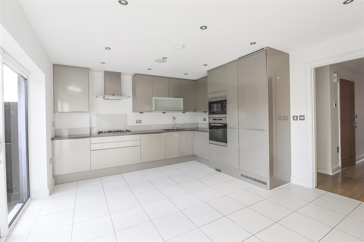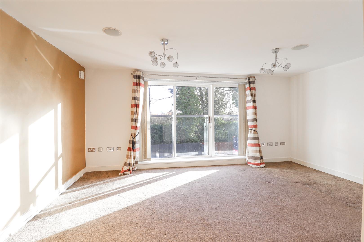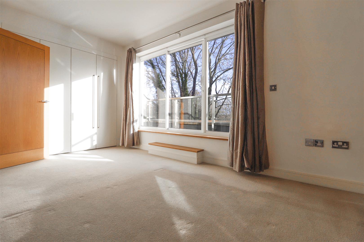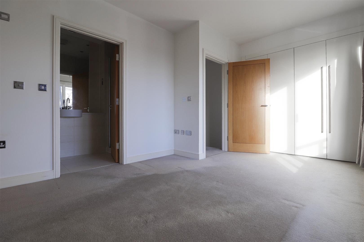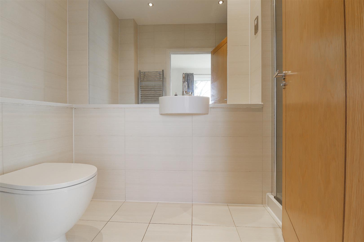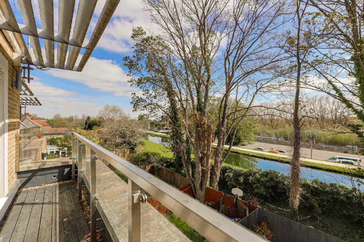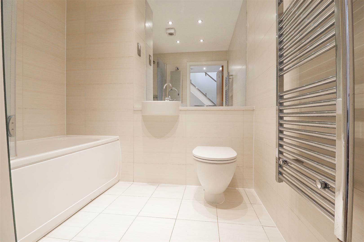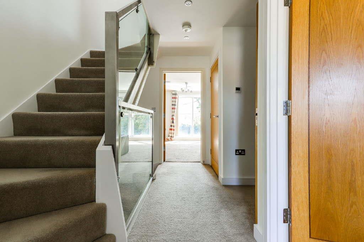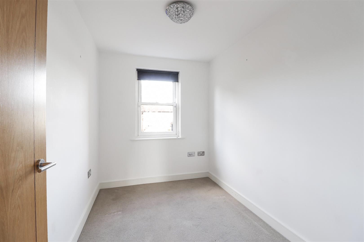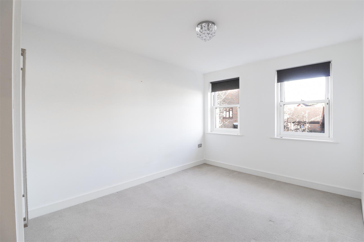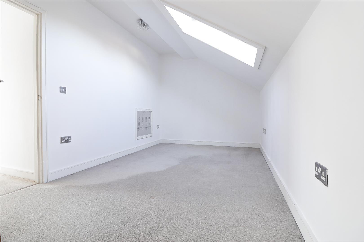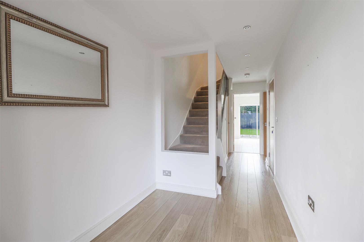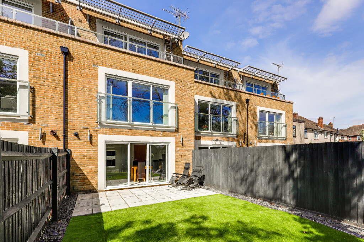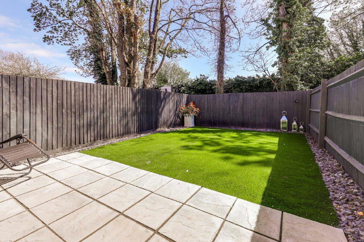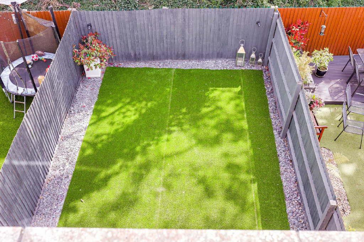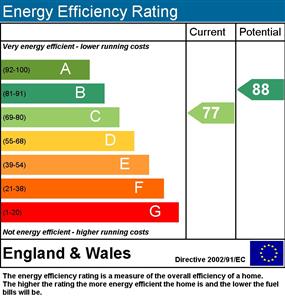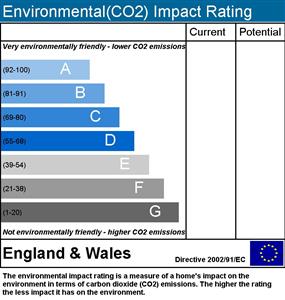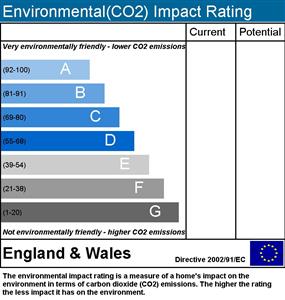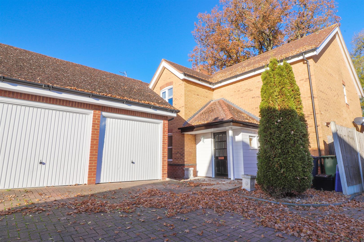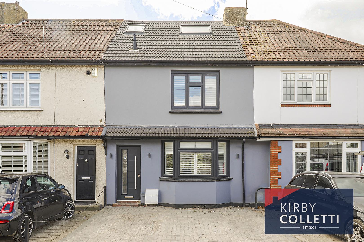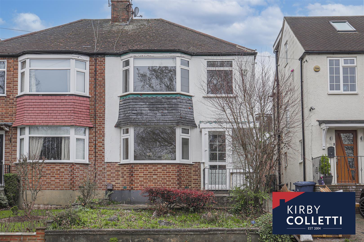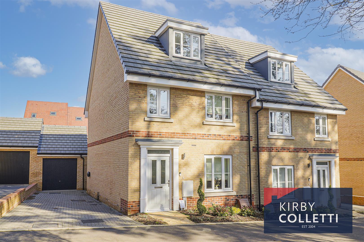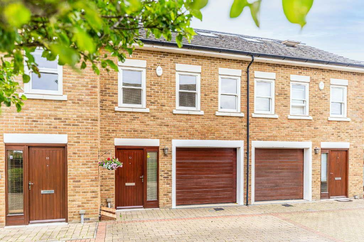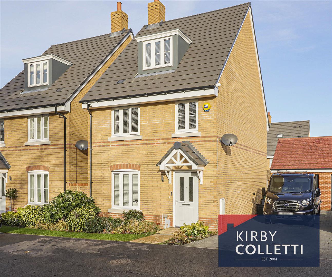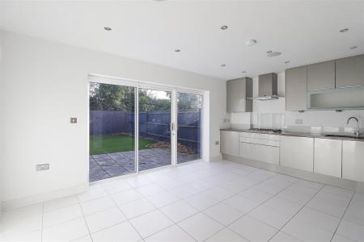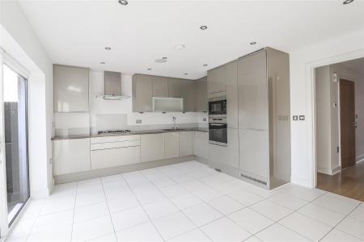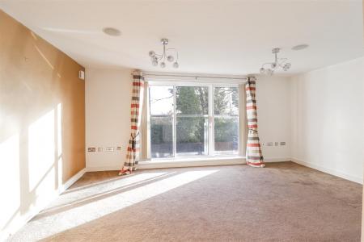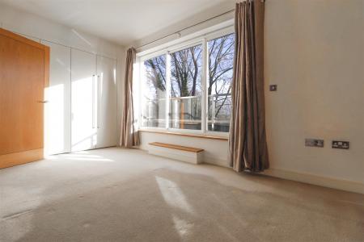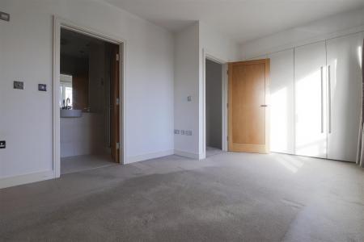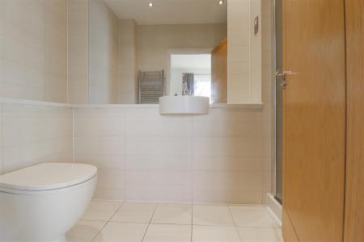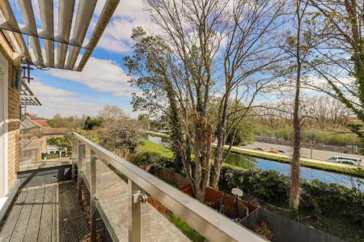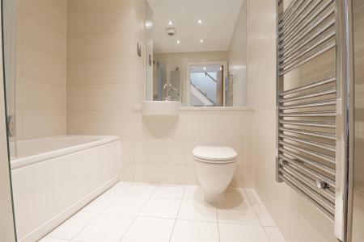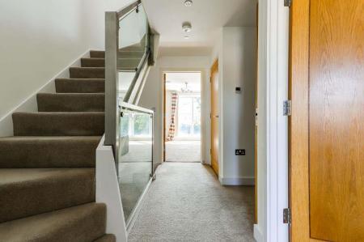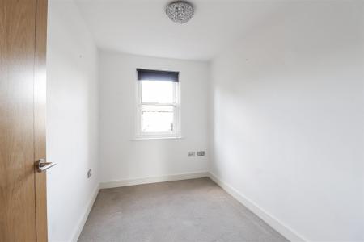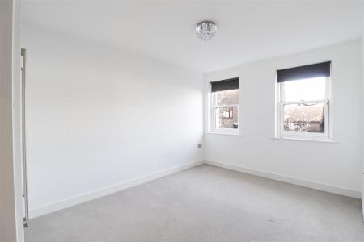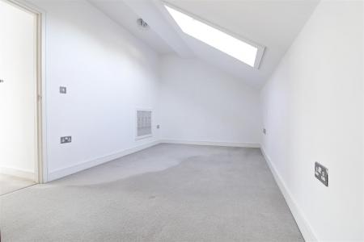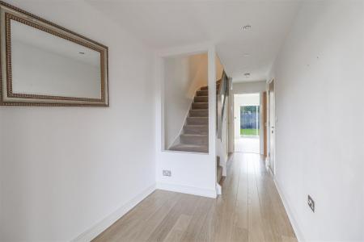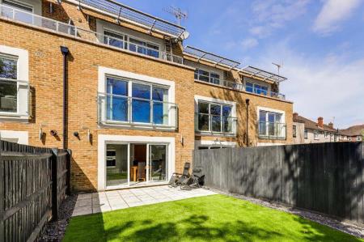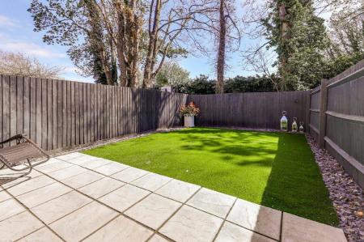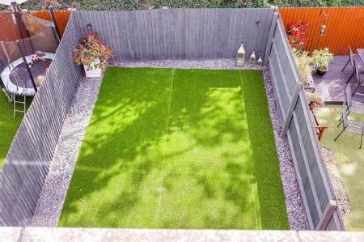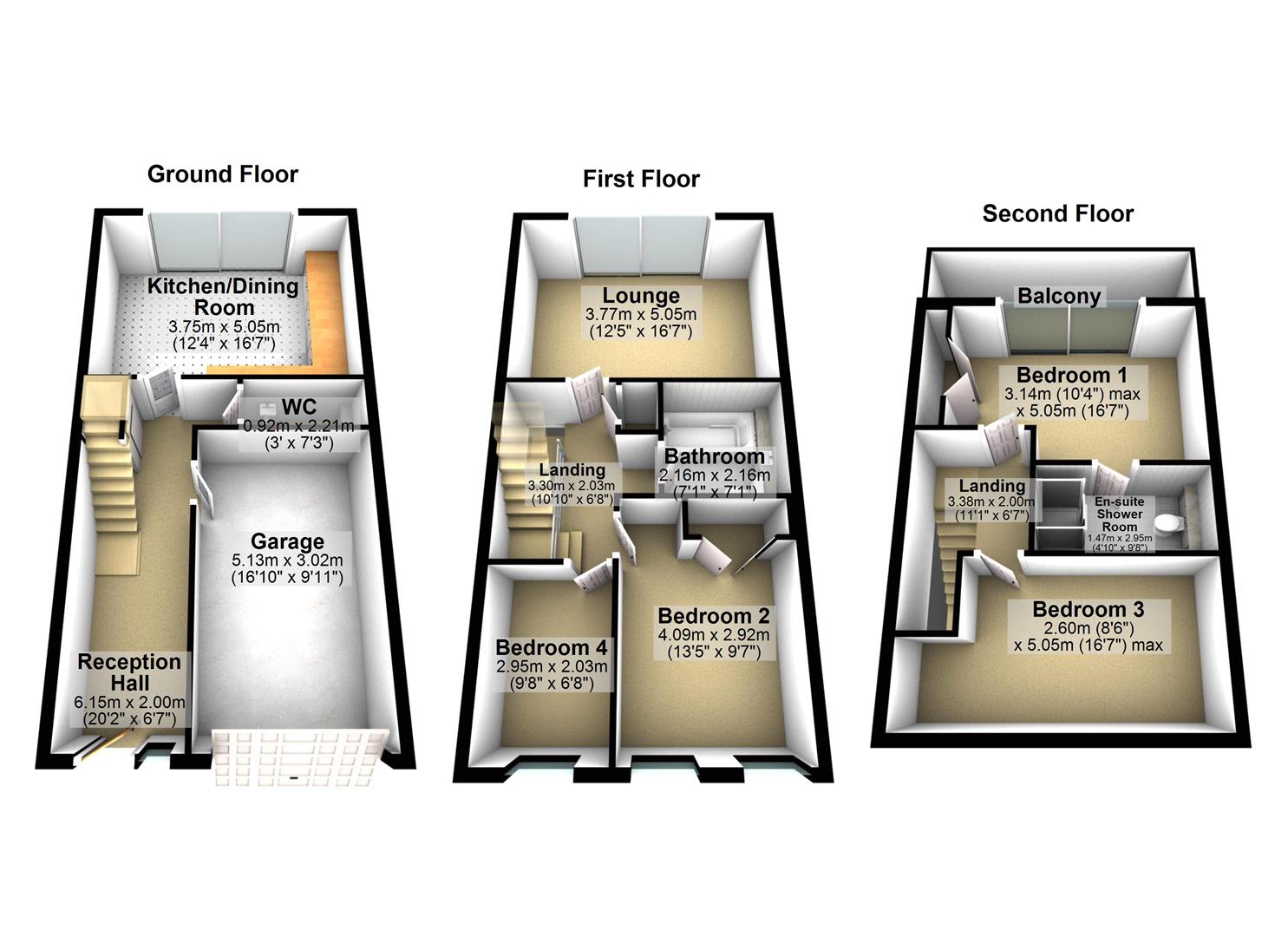- Four Bedroom Town House
- Private Cul De Sac
- Close To B R Station
- 16'7" Kitchen/Diner
- Lounge
- En Suite To Bedroom One
- Integral Garage
- Under Floor Heating
4 Bedroom Townhouse for rent in Broxbourne
A Beautifully presented Four Bedroom Town house situated within this small private Cul De Sac which is within a short stroll to Broxbourne Railway Station, Local Shops, Restaurants, Parks and Catchment for Excellent Schooling. Some of the many features include, 16'7" Kitchen/Diner, Lounge with views over the New River, Master Bedroom with En-Suite Shower Room, Luxury Bathroom/W.C, Under Floor Central Heating, Integral Garage and Neatly Presented Rear Garden. AVAILABLE 16th June 2022.
Accommodation - Entrance door to:
Reception Hall - 6.4 x 2.0 - Recessed ceiling spotlights. Laminate wood flooring. Stairs up to first floor. Under stairs storage cupboard. Internal door to garage.
Ground Floor W.C - 2.2 x 0.9 - Toilet with concealed cistern. Wash hand basin. Extractor fan. Recessed ceiling spotlights.
Kitchen / Diner - 4.9 x 3.7 - Rear aspect sliding patio door to garden. Range of high gloss wall and base units with composite stone work tops over. Inset stainless steel sink unit. Five ring gas hob. Built in electric oven. Built in microwave. Integrated appliances o included, ridge freezer, washing machine and dishwasher. Cupboard housing wall mounted gas boiler. Tiled floor with underfloor heating. Recessed ceiling spotlights.
Internal Garage - 5.2 x 2.8 - Automated up and over door. Power and light connected.
First Floor Landing - Glass balustrade. Storage cupboard.
Lounge - 5.0 x 3.7 - Rear aspect sliding patio door to Juliette Balcony with views over the new river. Under floor heating control. TV point and data point.
Bedroom Two - 4.1 x 2.9 - Two front aspect double glazed sash windows. Built in wardrobe. Under floor heating control.
Bedroom Four - 3.0 x 2.0 - Front aspect double glazed sash window. Under floor heating control.
Bathroom/W.C - 2.2 x 2.0 - Fully tiled walls and floor. Panel enclosed bath with mixer tap and shower unit with glazed shower screen. Circular wash basin. Toilet with concealed cistern. Shaver socket.
2nd Floor Landing - 3.3 x 2.0 - Glass balustrade. Recessed ceiling spotlights.
Bedroom One - 5.0 x 3.1 - Rear aspect sliding patio door to Balcony. Fitted wardrobes to one wall. Underfloor heating control. Door to:
En Suite Shower Room - 2.9 x 1.5 - Fully tiled walls and floor. Double shower tray. Circular wash hand basin. Low level toilet with concealed cistern. Shower socket. Recessed ceiling spotlight. Chrome heated towel rail.
Bedroom Three - 5.0 x 2.6 - Velux window to front aspect. Under floor heating control.
Outside - Allocated residents parking to front.
Rear Garden - Small paved patio with remainder laid with artificial grass. Enclosed by panelled fencing.
Floorplan: Ground Floor -
Floorplan: 1st Floor -
Floorplan: 2nd Floor -
Property Ref: 145638_31099382
Similar Properties
4 Bedroom Detached House | £2,400pcm
A Four Bedroom Detached House on the popular Plomer Avenue Estate. Comprising of Three Reception rooms, Brand new Kitche...
4 Bedroom Terraced House | £2,400pcm
NEW INSTRUCTION. A Four Bedroom Terraced House situated on a peaceful street and within walking distance of Rye House St...
3 Bedroom Semi-Detached House | £2,350pcm
Situated on a leafy suburban street this fully refurbished Three Bedroom Family Home overlooking Barnet playing Fields....
4 Bedroom Semi-Detached House | £2,450pcm
NEW INSTRUCTION. A Four Bedroom Semi detached Town House within the New development, High Leigh Village. Offering 1,243...
Kingfisher Close, Broxbourne, Hertfordshire
4 Bedroom Townhouse | £2,500pcm
Situated in a private cul de sac and within a short walk to Broxbourne Station this Four Bedroom Town House, which in ad...
4 Bedroom Detached House | £2,500pcm
NEW INSTRUCTION. A Four Bedroom Detached Town House within the New development, High Leigh Village. Offering 949 square...

Kirby Colletti Ltd (Hoddesdon)
64 High Street, Hoddesdon, Hertfordshire, EN11 8ET
How much is your home worth?
Use our short form to request a valuation of your property.
Request a Valuation
