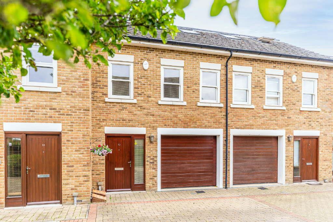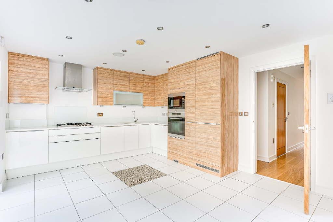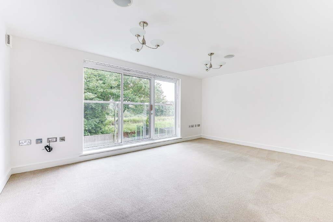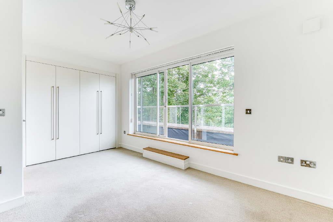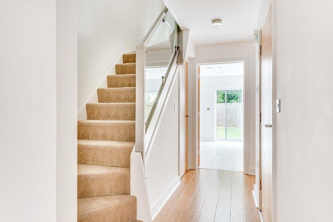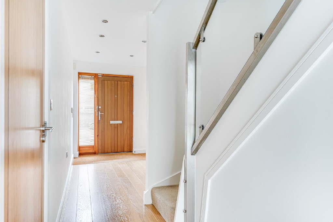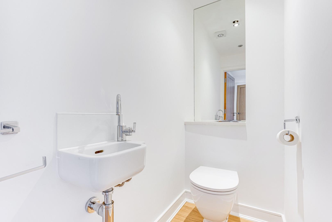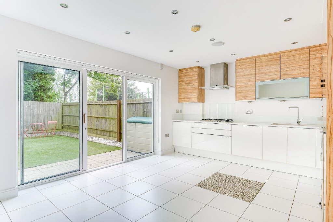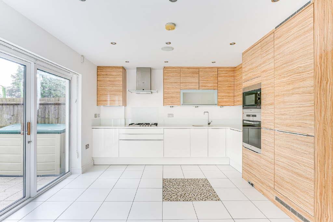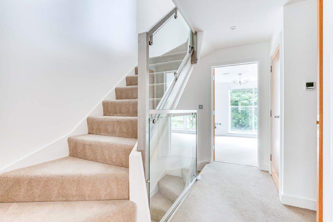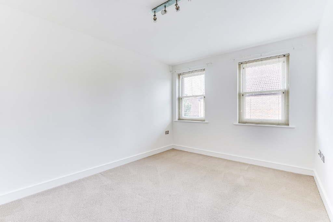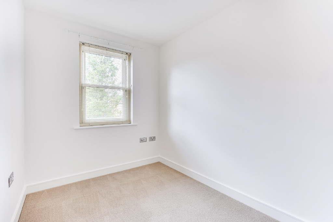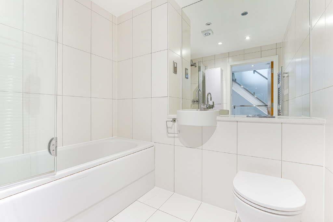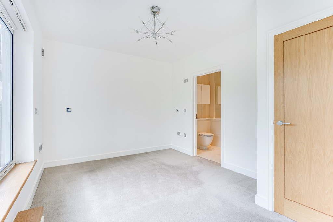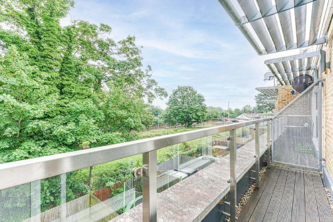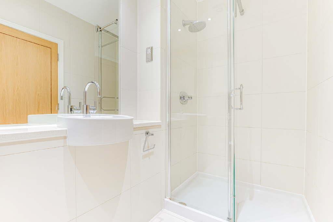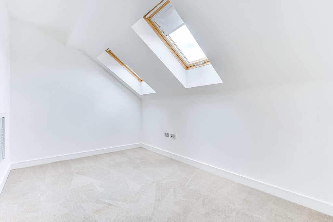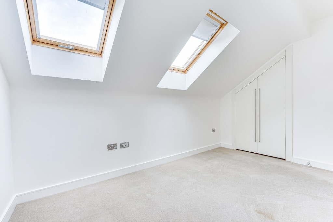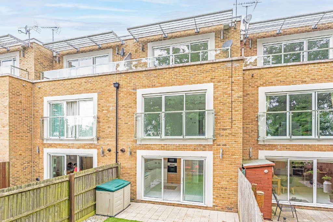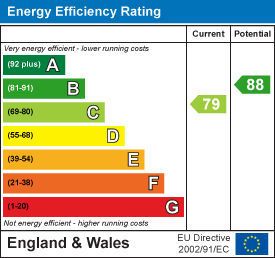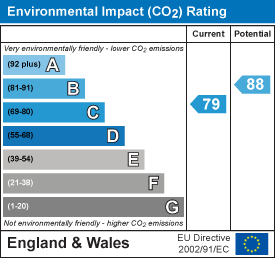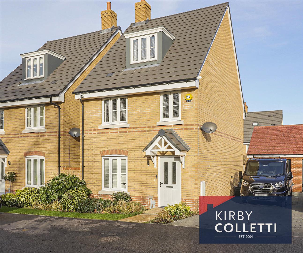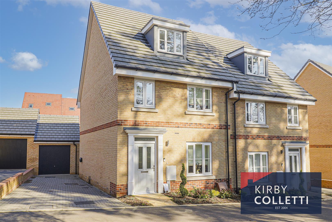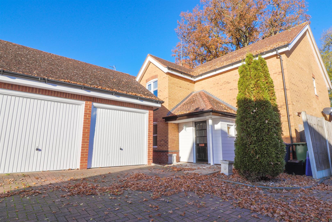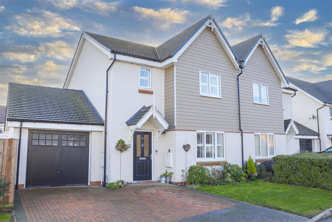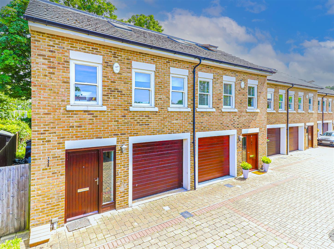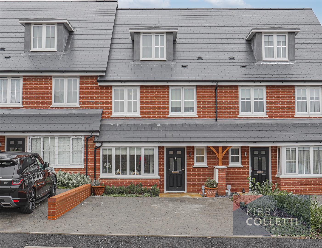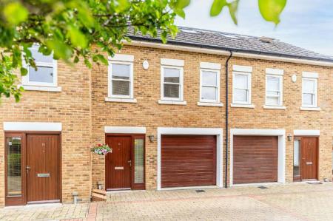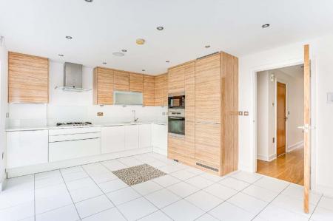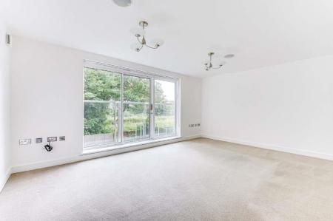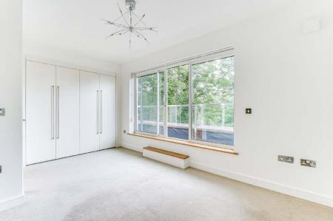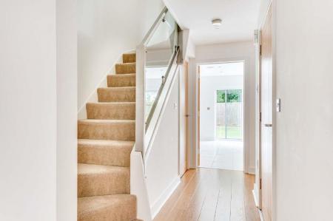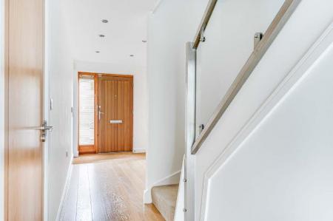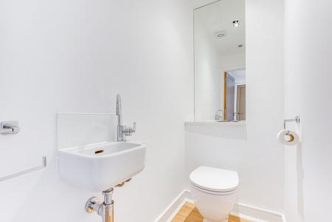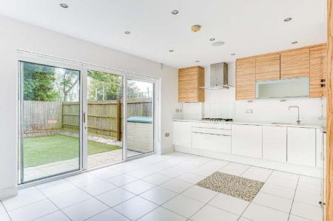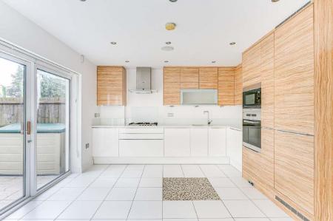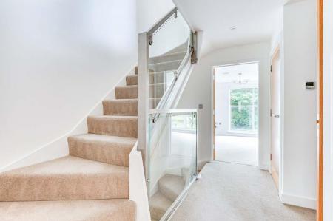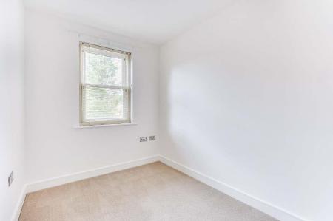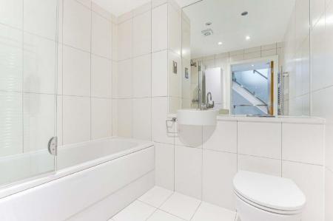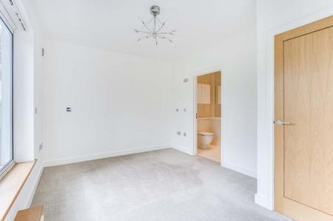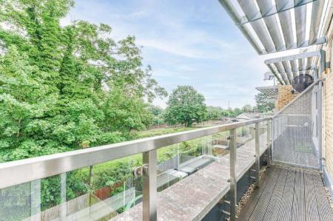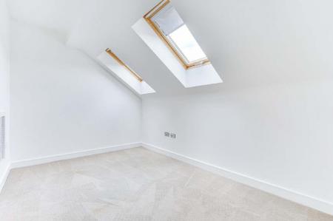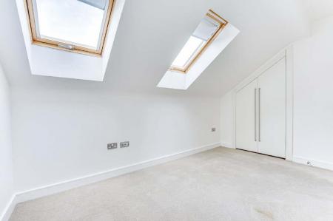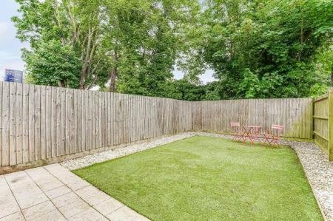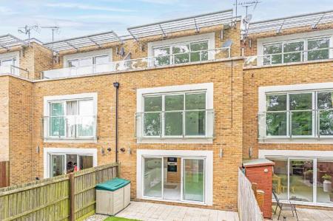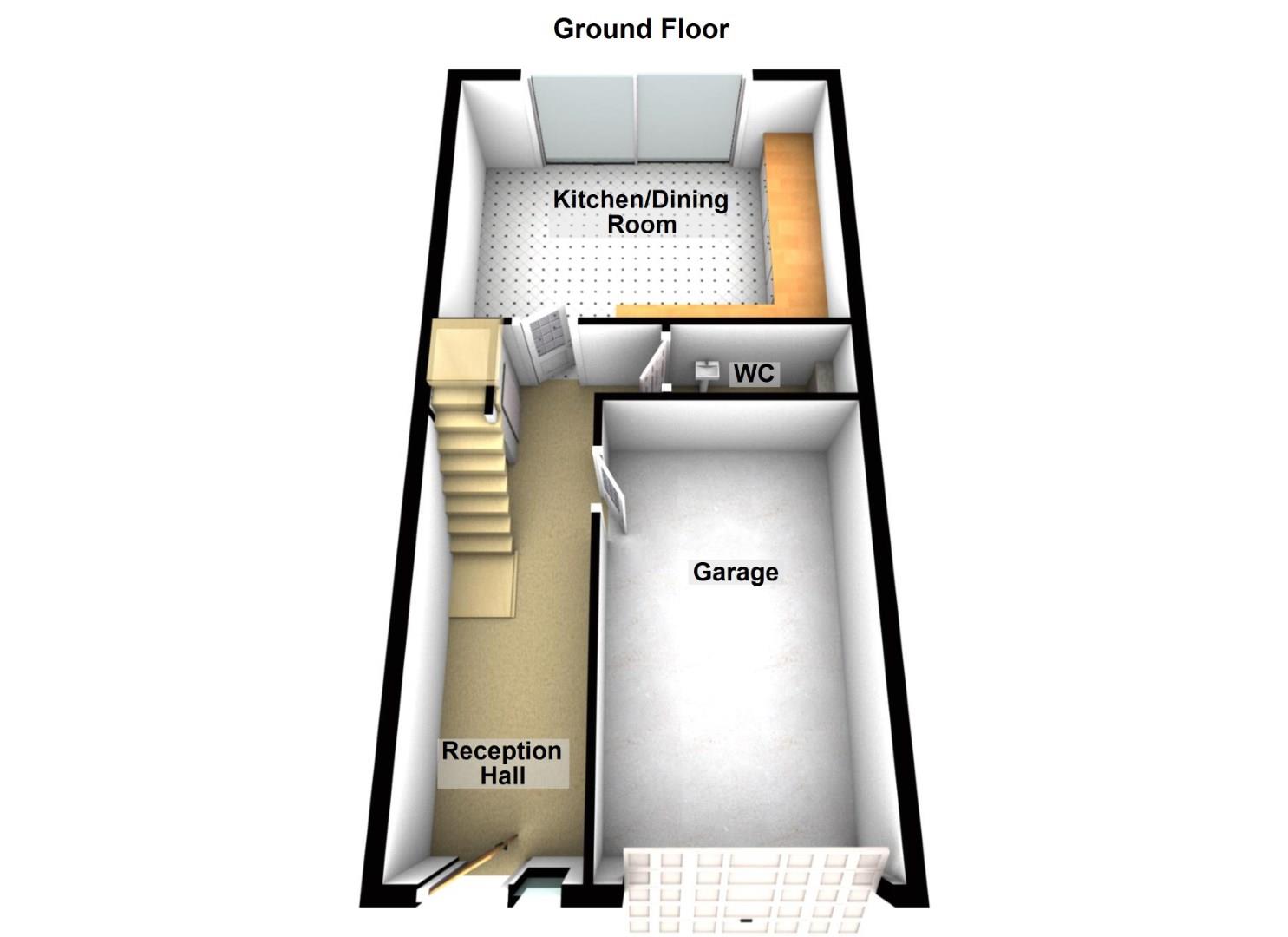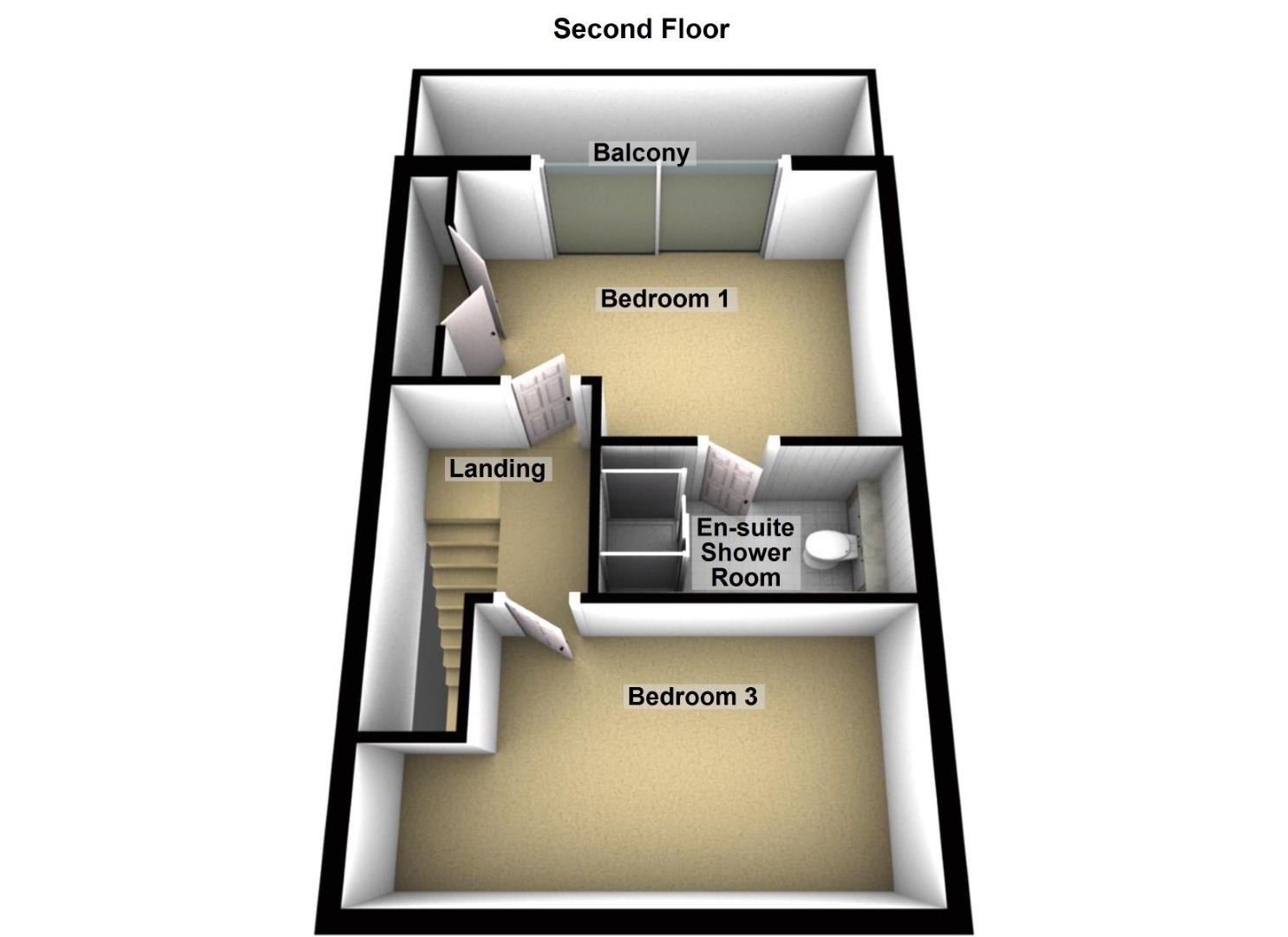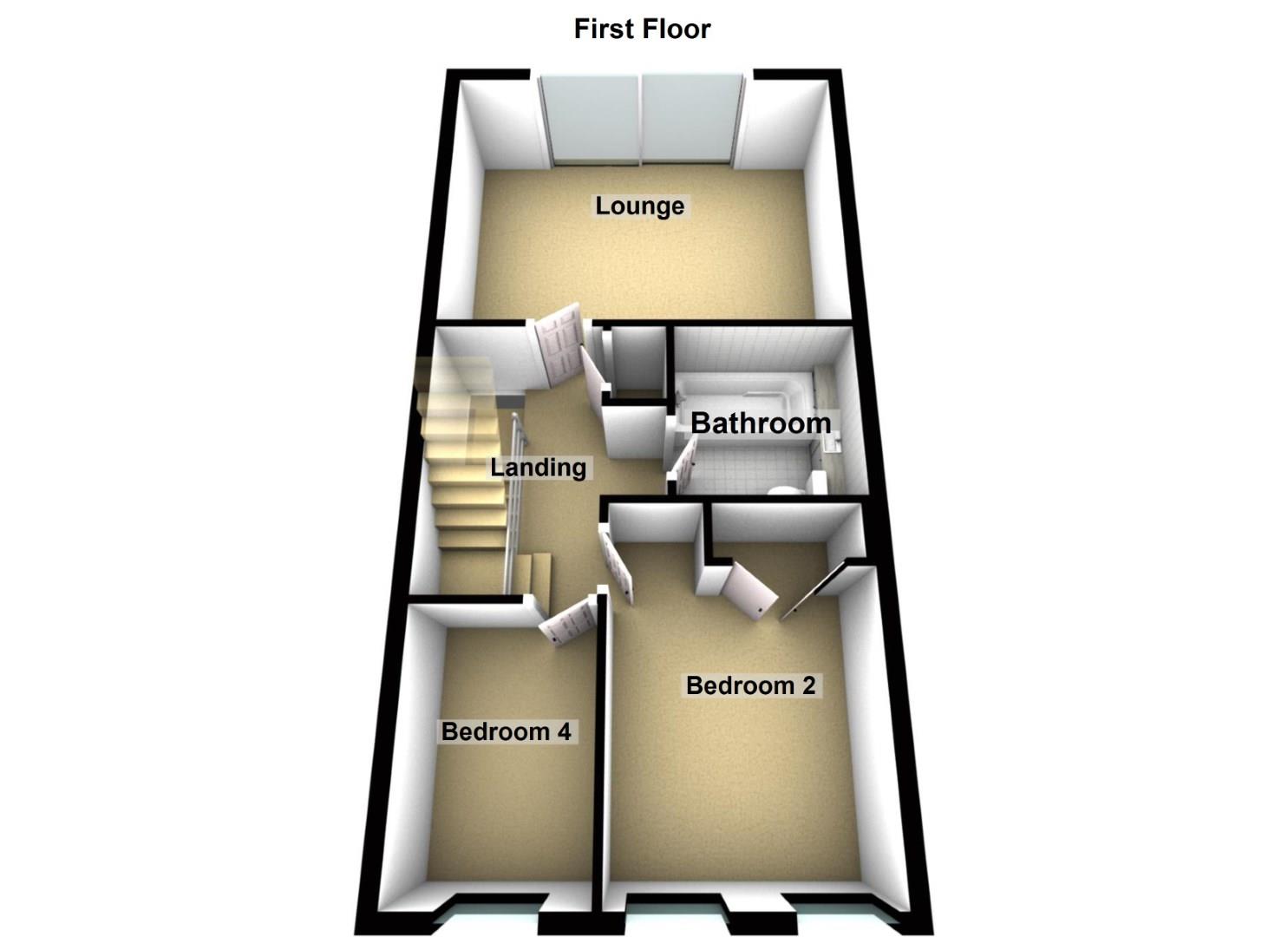- Superb Location
- 4 Bedrooms
- Kitchen/Diner
- Luxury Bathroom
- En Suite Shower Room
- Integral Garage
- Short Walk To B R Station
- Underfloor Heating
- Council Tax Band F
- AVAILABLE 26TH FEBRUARY 2025
4 Bedroom Townhouse for rent in Broxbourne
Situated in a private cul de sac and within a short walk to Broxbourne Station this Four Bedroom Town House, which in addition to its interior charm boasts parking for two vehicles, a valuable asset in this desirable location. Overlooking the New River, features include a Large Kitchen/diner, Bright Lounge, en-suite to Main Bedroom, Luxury Bathroom, under floor Heating and Rear Garden. Within walking distance of Local Shops, Restaurants, Parks and catchment for Excellent Schooling. AVAILABLE 26TH FEBRUARY 2025.
Accommodation - Entrance door to:
Reception Hall - 6.4 x 2.0 - Recessed ceiling spotlights. Laminate wood flooring. Stairs up to first floor. Under stairs storage cupboard. Internal door to garage.
Ground Floor W.C - 2.2 x 0.9 - Toilet with concealed cistern. Wash hand basin. Extractor fan. Recessed ceiling spotlights.
Kitchen / Diner - 4.9 x 3.7 - Rear aspect sliding patio door to garden. Range of high gloss wall and base units with composite stone work tops over. Inset stainless steel sink unit. Five ring gas hob. Built in electric oven. Built in microwave. Integrated appliances including fridge freezer, washer/dryer machine and dishwasher. Cupboard housing wall mounted gas boiler. Tiled floor with underfloor heating. Recessed ceiling spotlights.
First Floor Landing - Glass balustrade. Storage cupboard.
Lounge - 5.0 x 3.7 - Rear aspect sliding patio door to Juliette Balcony with views over the new river. Under floor heating control. TV point and data point.
Bedroom Two - 4.1 x 2.9 - Two front aspect double glazed sash windows. Built in wardrobe. Under floor heating control.
Bedroom Four - 3.0 x 2.0 - Front aspect double glazed sash window. Under floor heating control.
Bathroom/W.C - 2.2 x 2.0 - Fully tiled walls and floor. Panel enclosed bath with mixer tap and shower unit with glazed shower screen. Circular wash basin. Toilet with concealed cistern. Shaver socket.
2nd Floor Landing - 3.3 x 2.0 - Glass balustrade. Recessed ceiling spotlights.
Bedroom One - 5.0 x 3.1 - Rear aspect sliding patio door to balcony. Fitted wardrobes to one wall. Underfloor heating control. Door to:
En Suite Shower Room - 2.9 x 1.5 - Fully tiled walls and floor. Double shower tray. Circular wash hand basin. Low level toilet with concealed cistern. Power socket. Recessed ceiling spotlight. Chrome heated towel rail.
Bedroom Three - 5.0 x 2.6 - Velux window to front aspect. Under floor heating control.
Outside - Allocated residents parking to front.
Integral Garage - 5.2 x 2.8 - Automated up and over door. Power and light connected.
Rear Garden - Small paved patio with remainder laid with artificial grass. Enclosed by panelled fencing.
Floorplan: Ground Floor -
Floorplan: 1st Floor -
Floorplan: 2nd Floor -
Property Ref: 145638_31692970
Similar Properties
4 Bedroom Detached House | £2,500pcm
NEW INSTRUCTION. A Four Bedroom Detached Town House within the New development, High Leigh Village. Offering 949 square...
4 Bedroom Semi-Detached House | £2,450pcm
NEW INSTRUCTION. A Four Bedroom Semi detached Town House within the New development, High Leigh Village. Offering 1,243...
4 Bedroom Detached House | £2,400pcm
A Four Bedroom Detached House on the popular Plomer Avenue Estate. Comprising of Three Reception rooms, Brand new Kitche...
Manor Grove Avenue, Cheshunt, Herts
3 Bedroom Semi-Detached House | £2,595pcm
A Stylish and beautifully presented Three Double Bedroom House on a popular Gated development in Cheshunt. Offering Spac...
4 Bedroom Townhouse | £2,600pcm
* NEW INSTRUCTION *A Beautifully presented Four Bedroom Town house situated within a small private Cul De Sac which is a...
4 Bedroom Terraced House | £2,600pcm
A Four Bedroom Family Home Situated within a highly regarded development and within easy access of the A10 and M25 Roads...

Kirby Colletti Ltd (Hoddesdon)
64 High Street, Hoddesdon, Hertfordshire, EN11 8ET
How much is your home worth?
Use our short form to request a valuation of your property.
Request a Valuation
