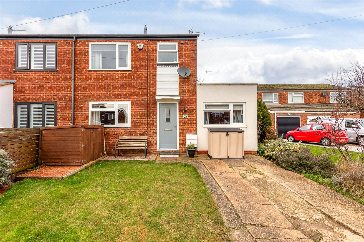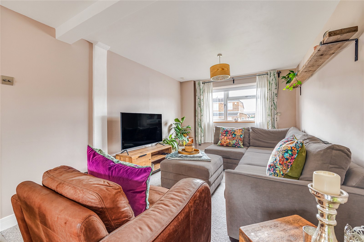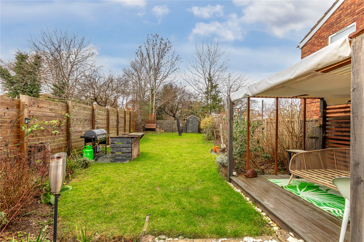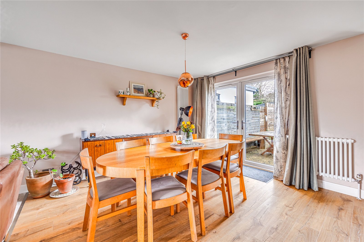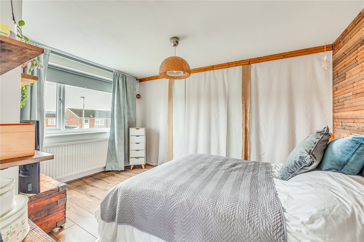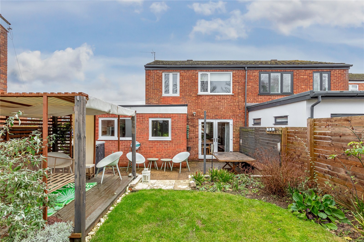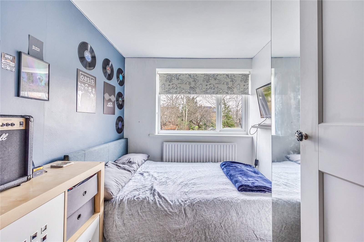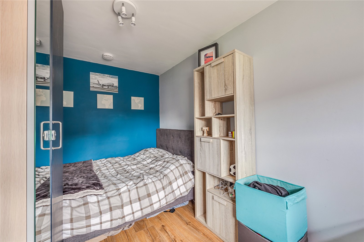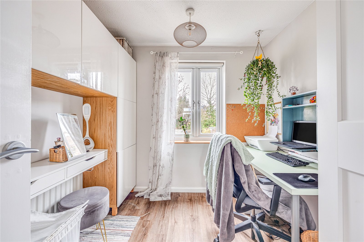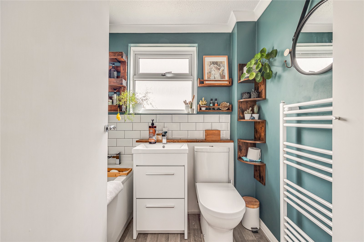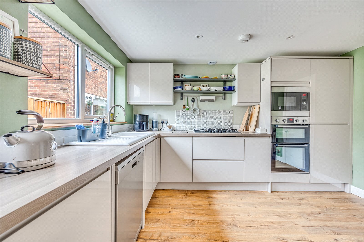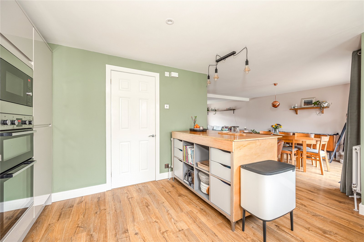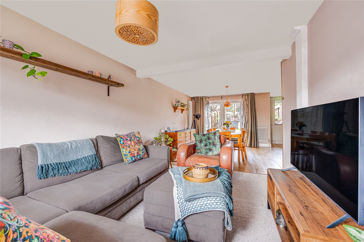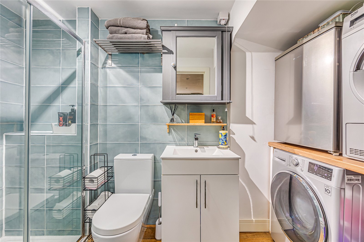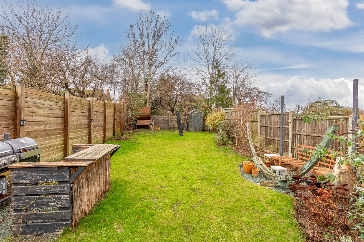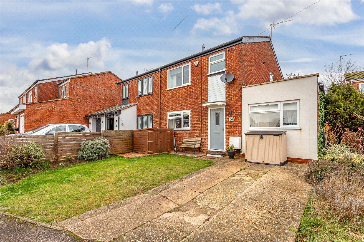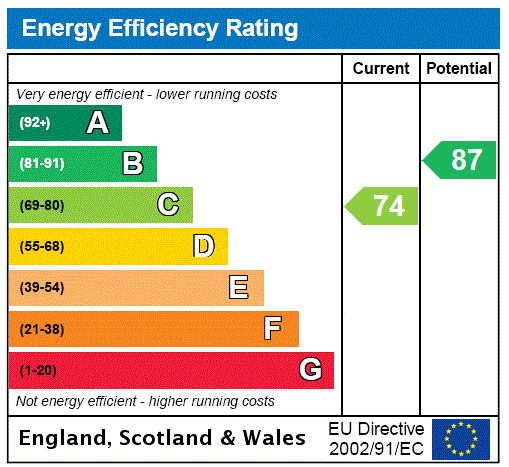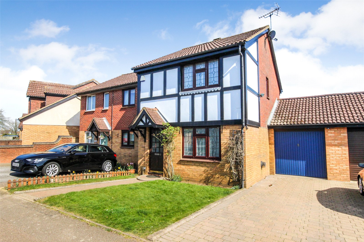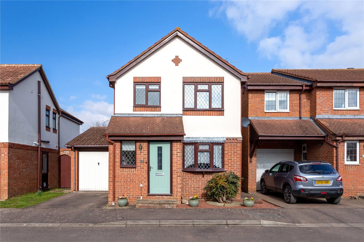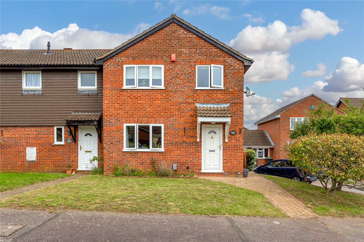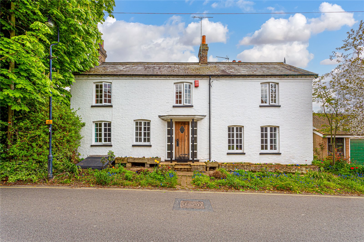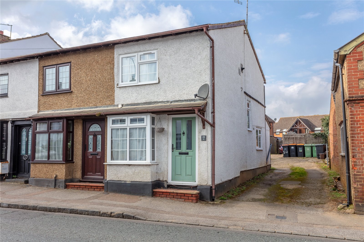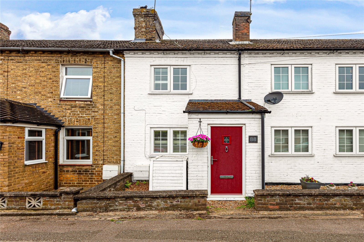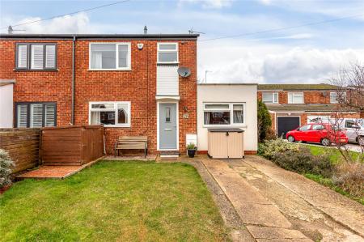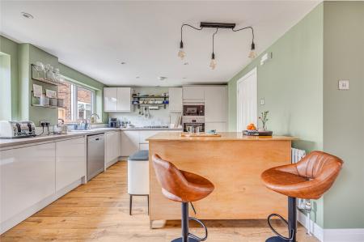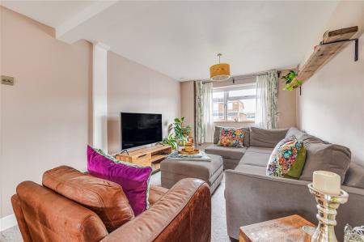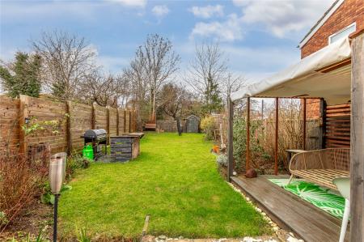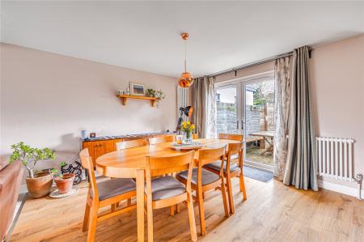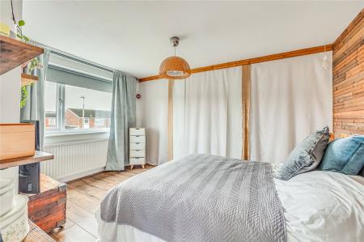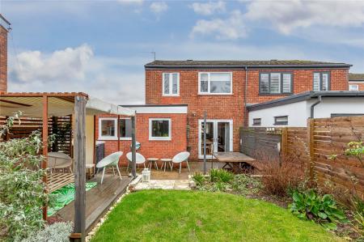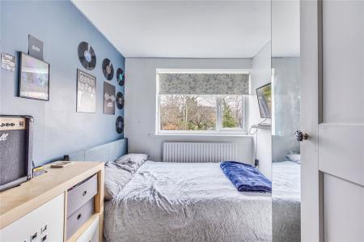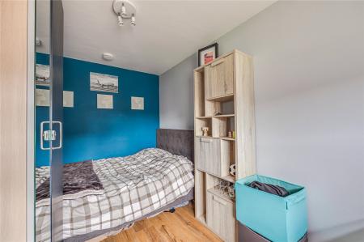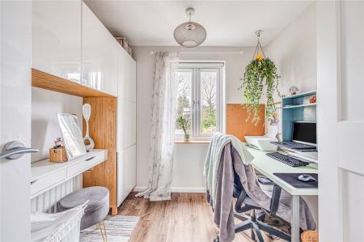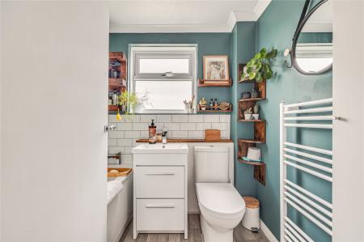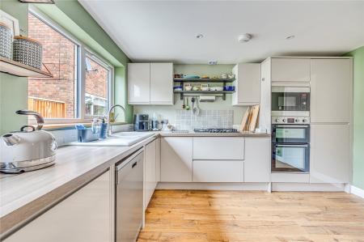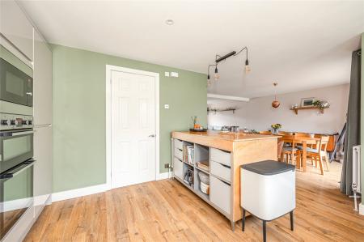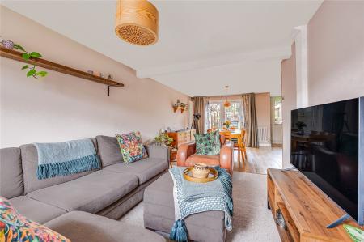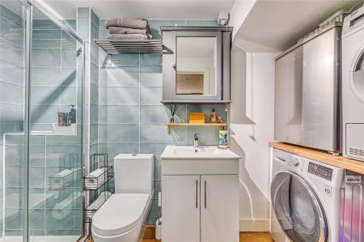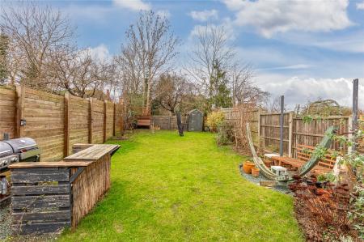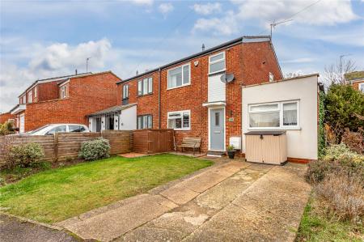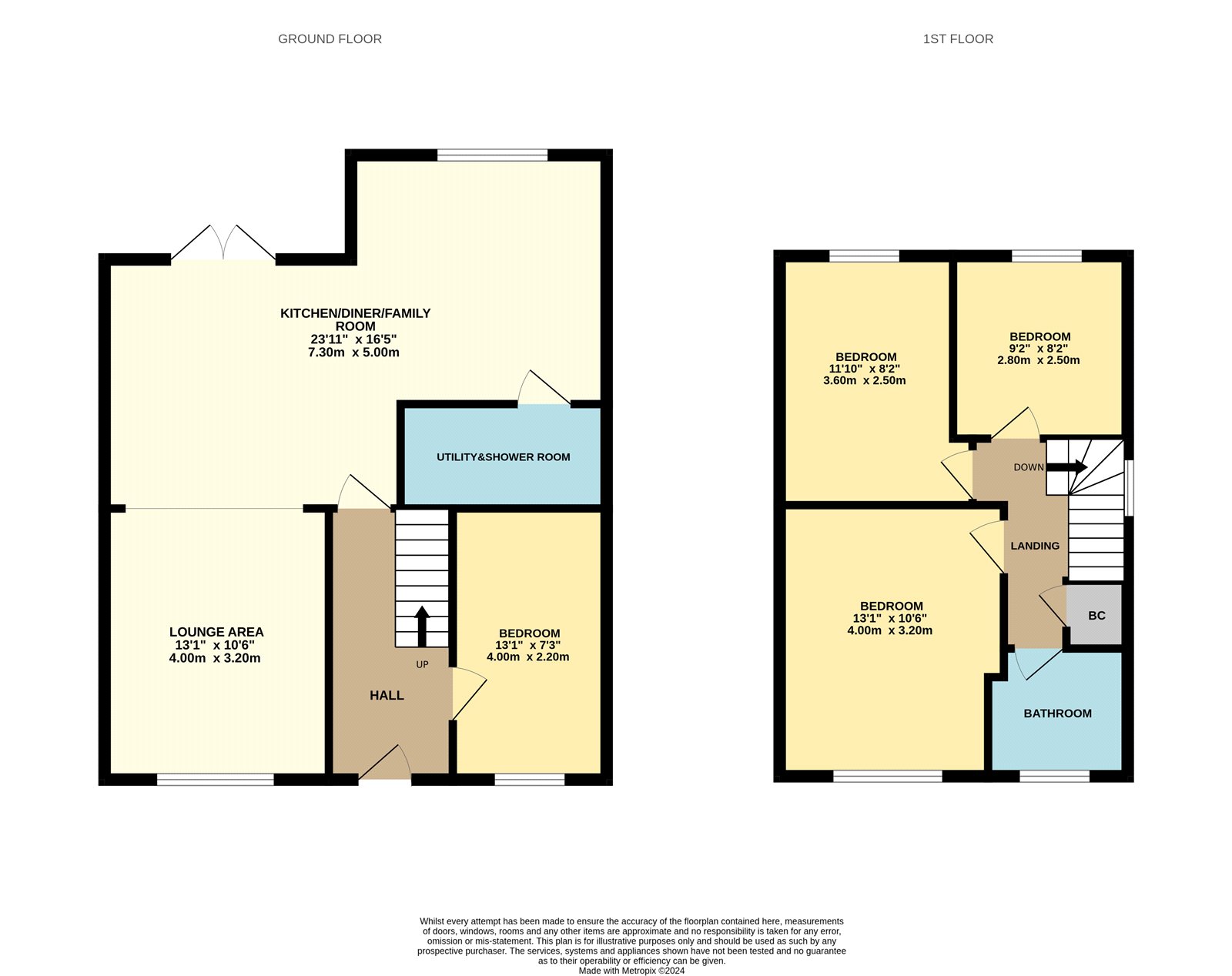- Available for occupation from mid/end March 2024
- Sought after cul-de-sac set within the prestigious town of Woburn Sands
- Stylish, versatile internal accommodation
- Generous 23'11ft by 16'5ft kitchen/dining/family room overlooking the garden
- Separate utility/shower room
- Living room to the front aspect
- Additional ground floor study or fourth bedroom (originally the garage)
- Three first floor bedrooms, serviced by a stylish bathroom
- Ample driveway & generous rear garden
4 Bedroom Semi-Detached House for rent in Buckinghamshire
This rarely available three/four-bedroom semi-detached home nestles within an attractive cul-de-sac and offers spacious, interchangeable accommodation including a useful garage conversion currently utilised as a fourth bedroom.
Approach to the home is onto a hard standing driveway providing parking for two vehicles, whilst a lawned area sits to one side. A composite front door opens into the entrance hall which has stairs directly ahead leading to the first-floor accommodation. To the rear, and spanning the entirety of the home, is the kitchen/dining/family room which has been fitted with a comprehensive range of light coloured, high gloss floor and wall mounted units with darker work surfaces over. Several integrated appliances have been cleverly woven into the design including a five-ring gas hob, double oven, microwave, fridge/freezer and dishwasher. Ample space has also been afforded for a table and chairs creating a real family/sociable area, whilst the look is finished with recessed ceiling lighting, and French doors to the rear overlooking the garden, flooding the room with an abundance of natural daylight. Tucked to the far corner is a useful utility/shower room combination with storage capacity for a washing machine and tumble dryer, in addition to a double shower enclosure, low level wc and wash hand basin set into a vanity unit. Modern splashback tiling adorns the walls. Back at the front of the home is the principal reception room, the living room, which commands impressive dimensions, in this case 13'1ft by 10'6ft and has been decorated in a range of neutral tones and hues. A large window glances out across the front aspect. Completing this level is the fourth bedroom/study depending on requirements.
Moving upstairs the first-floor landing gives way to all the accommodation on this level, as well as elevated views of the farmers field beyond, the master of which occupies the front elevation, whilst the remaining two bedrooms both nestle to the rear, one which is of double proportions and the other which is a good sized single/small double. They are all serviced by a family bathroom which has been fitted with a three-piece suite comprising of a panelled bath with shower unit positioned over, low level wc and wash hand basin set into a vanity unit. The look is contemporised further by sleek white splashback tiling, heated towel rail and an obscure window.
Externally the rear garden is particularly generous and has been thoughtfully designed. As you step out, you're initially greeted by a paved patio area, whilst to the side is a further raised deck. Beyond here much of the garden has been laid to lawn with a deep, shaped border to one side which is stocked full of mature plants, shrubs and bushes. The boundary is enclosed by timber fencing.
The town of Woburn Sands is a highly desirable location to live and work providing a wealth of amenities locally, whilst nearby Milton Keynes has wider shopping and leisure facilities. Both state and private schooling is easily accessible with junctions 13 and 14 of the M1 within convenient reach. The mainline railway service from Milton Keynes into London Euston takes approximately 40 minutes, ideal for recreation travel or the daily commuter.
Important Information
- The review period for the ground rent on this property is every 1 year
- This Council Tax band for this property is: D
- EPC Rating is C
Property Ref: TOD_LBU220168
Similar Properties
3 Bedroom End of Terrace House | £1,650pcm
This quite superb three bedroom family home occupies a sought after position within the village of Toddington and incorp...
3 Bedroom Detached House | £1,495pcm
This particularly well presented, deceptively spacious three bedroom detached home occupies a wonderful edge of village...
3 Bedroom End of Terrace House | £1,395pcm
This deceptively spacious three-bedroom semi-detached home occupies a superb position just off Manor Way and has undergo...
5 Bedroom Detached House | £1,995pcm
This beautiful, imposing period home occupies a wonderful position within the exclusive village of Harlington and benefi...
2 Bedroom End of Terrace House | Asking Price £260,000
Nestled close to the heart of the village this impressively presented two-bedroom end of terraced cottage has been sympa...
2 Bedroom Terraced House | Asking Price £260,000
This immaculate two bedroom cottage nestles close to the heart of the sought after village of Toddington and offers well...

Urban & Rural (Toddington)
Toddington, Bedfordshire, LU5 6BY
How much is your home worth?
Use our short form to request a valuation of your property.
Request a Valuation
