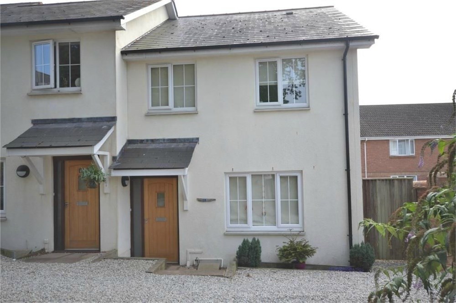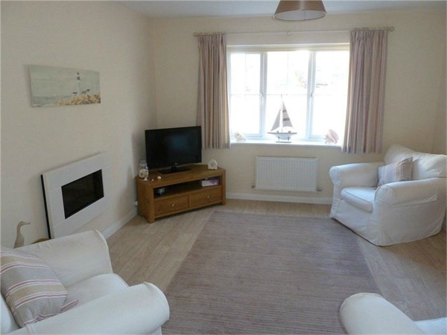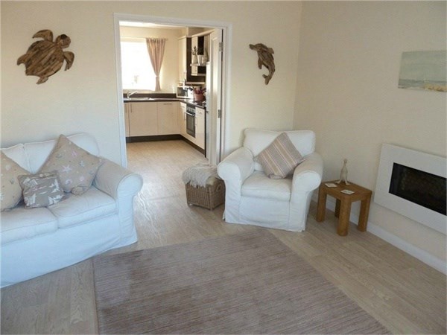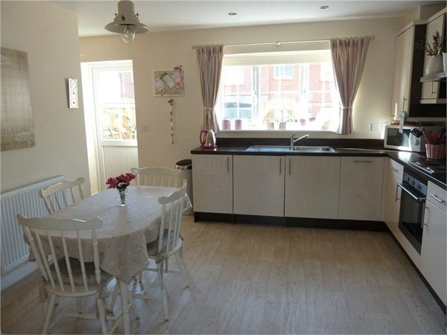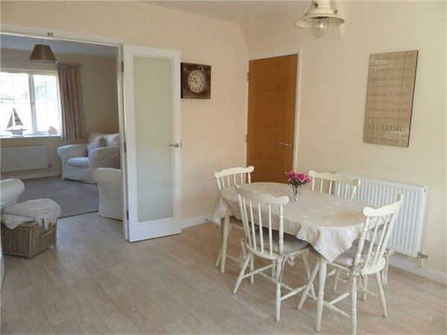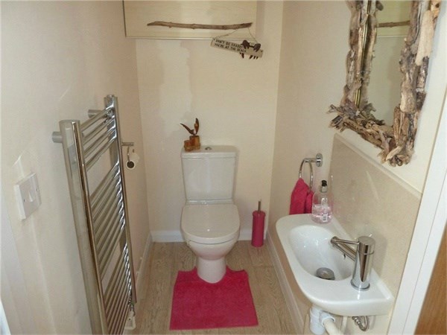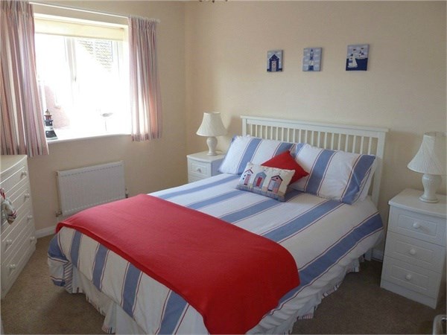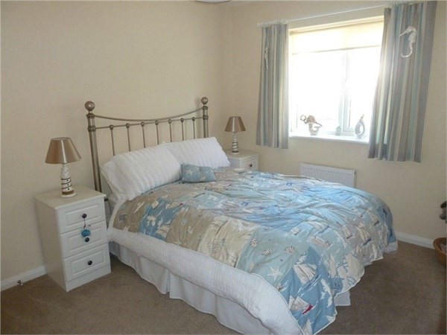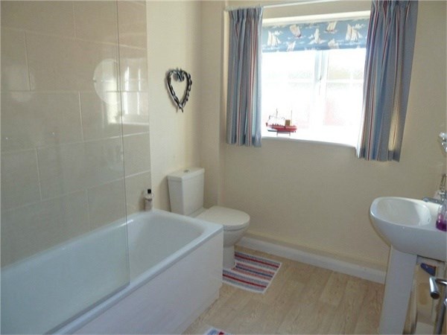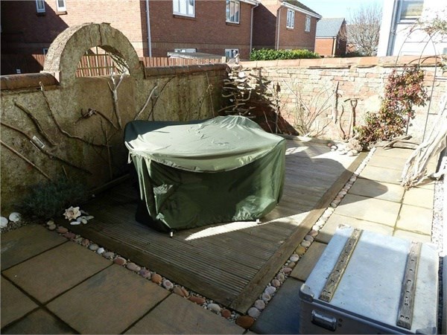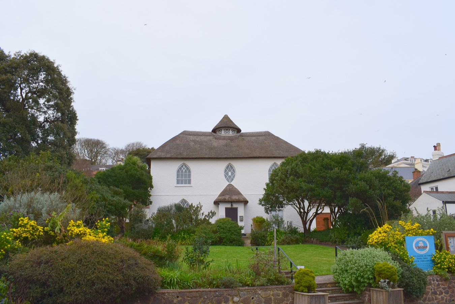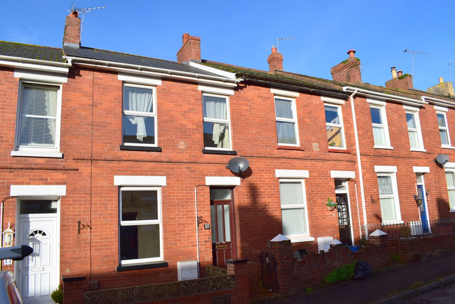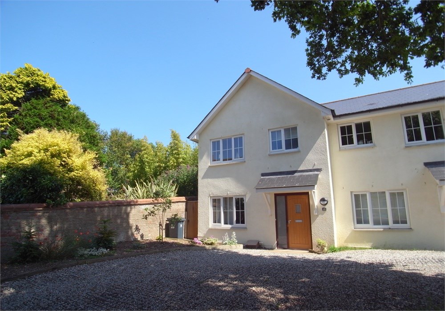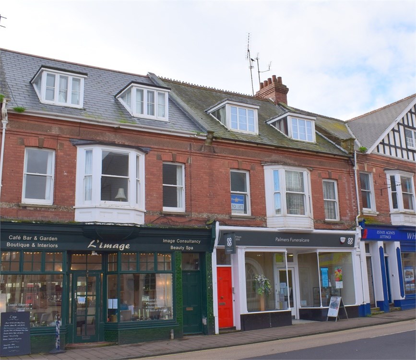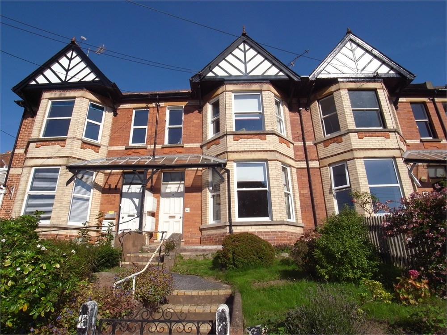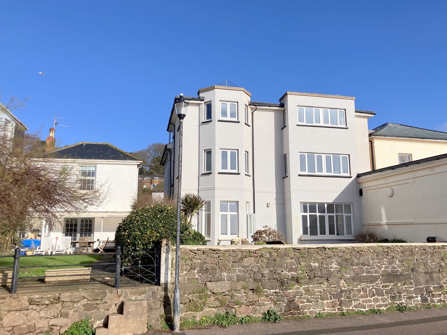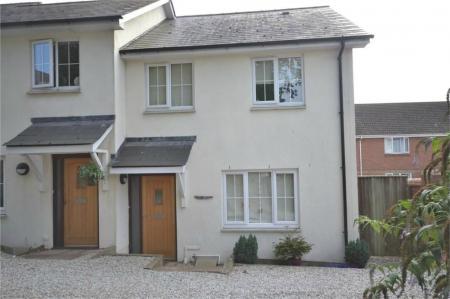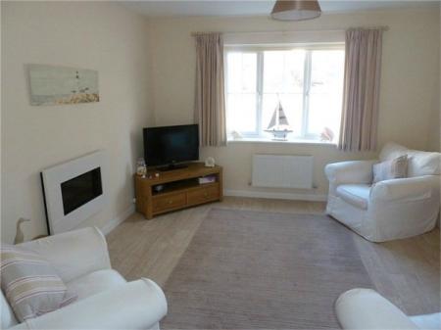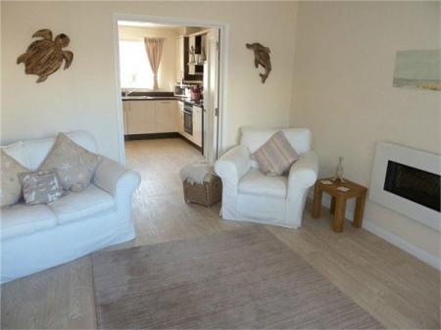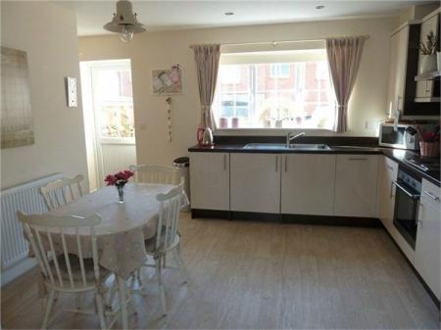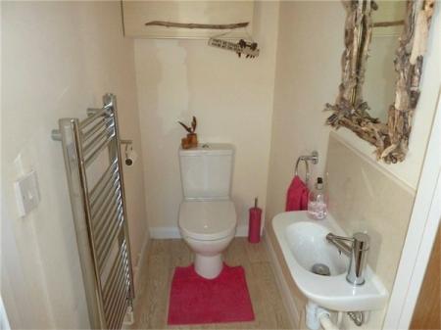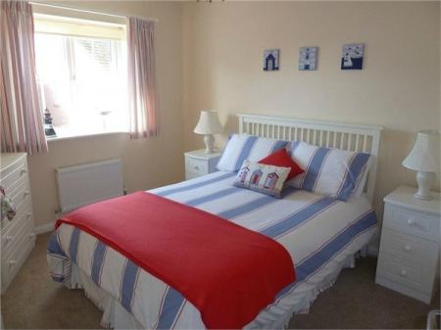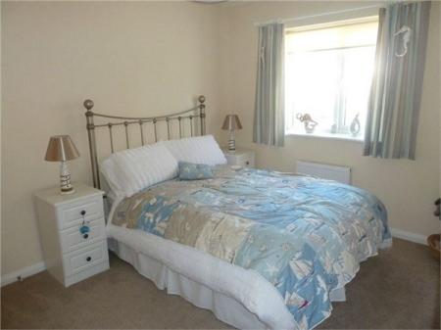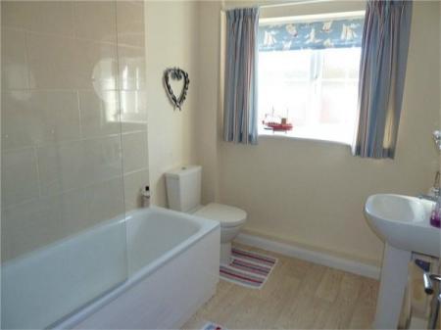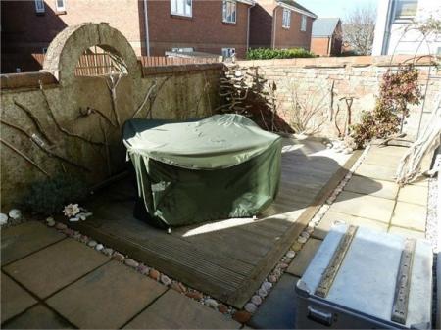3 Bedroom Semi-Detached House for rent in Budleigh Salterton
An excellent opportunity to rent an immaculately presented 3 bed house set in a small development of just five properties. There is also a small enclosed garden with side access gate and allocated parking.
Pet considered. Unfurnished. Available mid-January 2024
• 3 Bedrooms
• Sitting Room
• Kitchen/Dining Room
• Cloakroom/WC
• En-Suite Shower Room
• Family Bathroom
• Enclosed Southerly Facing Rear Courtyard Style Garden
• Off Road Allocated Parking
• Gas Central Heating
• Double Glazed Windows
Covered Entrance
Outside courtesy light. Solid Oak door opening into...
Entrance Hall
Radiator, wood effect flooring, stairs rise to first floor, door to...
Sitting Room12'10" x 12'10" max (3.91m x 3.91m max).
Modern wall mounted electric log effect fire, TV point, radiator, wall mounted central heating thermostat/timer control unit, large uPVC double glazed window to the front elevation, wood effect flooring, double doors open to...
Kitchen/Dining Room12'10" (3.9m) x 12'6" (3.8m) plus recessed lobby area. Fitted with a range of modern base and eye level units, roll edge work surface with inset stainless steel sink unit with drainer with mixer tap, inset electric hob with stainless steel splashback and stainless steel extractor hood with light above. Integrated electric fan oven with grill, integrated dishwasher, space and plumbing for washing machine, ample space for further appliances, space for dining table, radiator, door to recessed storage cupboard, wood effect flooring, large uPVC double glazed window to the rear elevation. UPVC half glazed door giving access to the rear garden, door to...
Cloakroom/WC5'11" x 3'1" (1.8m x 0.94m).
Modern white suite comprising low level WC, wash hand basin with tiled splashback, ladder style radiator, wall mounted storage cupboard, extractor fan, wood effect flooring.
Landing
Door to storage cupboard with hanging rail and shelves above, ceiling hatch to loft space, doors to...
Bedroom One10'10" x 9' (3.3m x 2.74m).
TV point, telephone point, radiator, uPVC double glazed window to the front elevation, door to...
En-Suite Shower Room5'11" x 3'11" (1.8m x 1.2m).
A modern white suite comprising large tiled shower cubicle with wall mounted mixer shower unit and sliding glazed door, low level WC, pedestal wash hand basin with tile splashback, wall mounted strip light with shaver point, wall mounted ladder style radiator, uPVC obscure double glazed window, extractor fan, wood effect flooring.
Bedroom Two10'10" x 9' (3.3m x 2.74m).
TV point, telephone point, radiator, uPVC double glazed window to the rear elevation.
Bedroom Three8'2" x 6'7" (2.5m x 2m).
TV point, telephone point, radiator, uPVC double glazed window to the front elevation.
Bathroom 8'6" x 6'7" (2.6m x 2m).
Fitted with a modern white suite comprising bath with wall mounted mixer shower unit above and glazed shower screen, low level WC, pedestal wash hand basin with tile splashback, wall mounted ladder style radiator, wall mounted strip light with shaver point, wall mounted mirror and glass shelf, extractor fan, wood effect flooring, uPVC obscure double glazed window.
Outside
The property is approached via a communal drive with allocated residents and visitor parking with turning area around the Old Oak Tree. Here there is also a useful communal brick built shed. The front entrance of the property is served by a covered entrance with outside courtesy wall light. A pedestrian gate to the side of the property gives access to a gravel pathway which leads to the enclosed southerly facing rear courtyard style garden, which offers low maintenance, being paved with a good size decked area for sitting and enjoying the sun.
Services
Mains gas, electricity, water and drainage are all connected.
Council Tax Band C
Property Ref: 56077_27023858
Similar Properties
Fore Street Hill, Budleigh Salterton, EX9
2 Bedroom Apartment | £1,150pcm
A ground floor apartment with its own garden and parking in the heart of Budleigh Salterton. The property backs onto the...
Jocelyn Road, Budleigh Salterton, EX9
3 Bedroom Terraced House | £1,100pcm
A spacious three bedroom period home which has been updated to include a modern fitted kitchen, bathroom, double glazing...
Clarence Road, Budleigh Salterton, EX9
2 Bedroom Semi-Detached House | £1,100pcm
An extremely well-presented, semi-detached house enjoying one of the finest positions within this exclusive courtyard st...
High Street, Budleigh Salterton, EX9
4 Bedroom Maisonette | £1,200pcm
An extremely spacious first and second floor maisonette. Conveniently situated in the heart of the town centre, and bein...
15 Station Road, BUDLEIGH SALTERTON, EX9
2 Bedroom Ground Floor Flat | £1,200pcm
A superb, fully furnished, ground floor apartment that offers all the conveniences and benefits usually found within a h...
Fore Street, Budleigh Salterton, EX9
2 Bedroom Ground Floor Flat | £1,200pcm
A ground floor apartment in a period building with superb sea views, communal gardens and direct access to the coastal f...
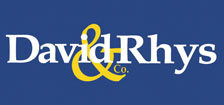
David Rhys & Co. (Budleigh Salterton)
Budleigh Salterton, Devon, EX9 6LQ
How much is your home worth?
Use our short form to request a valuation of your property.
Request a Valuation
