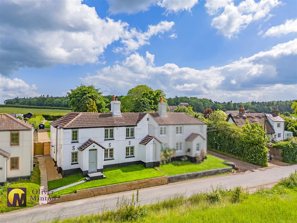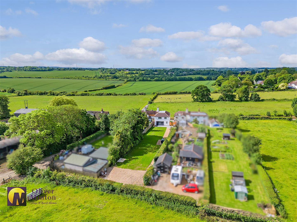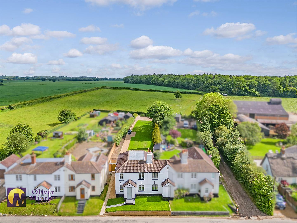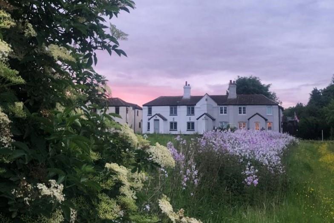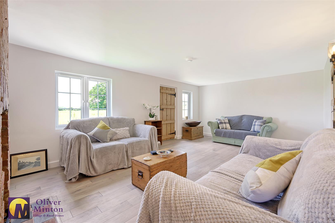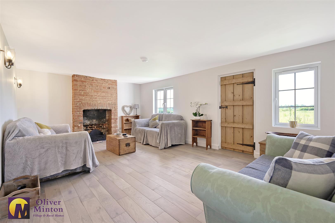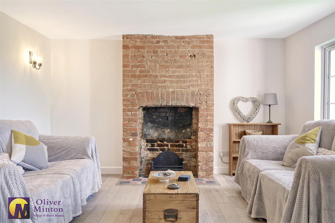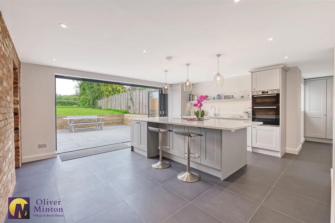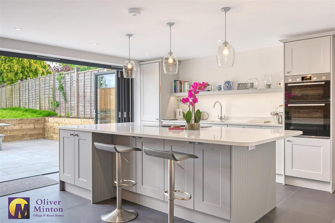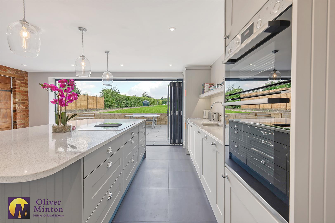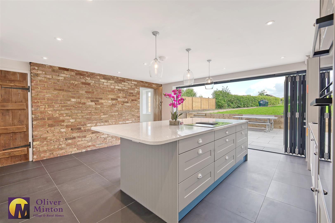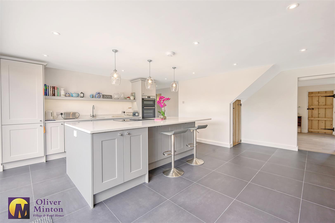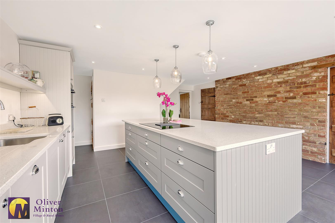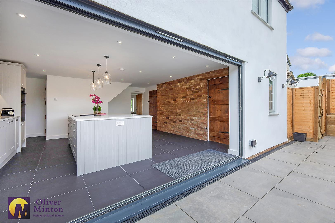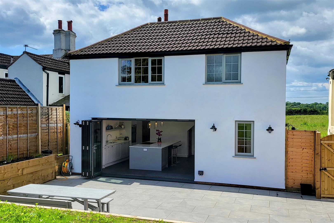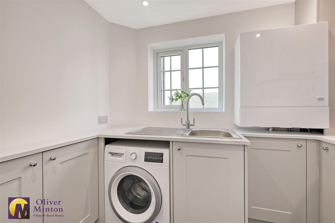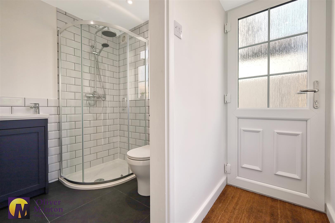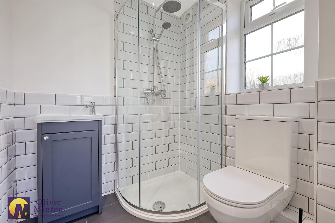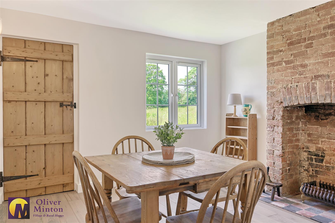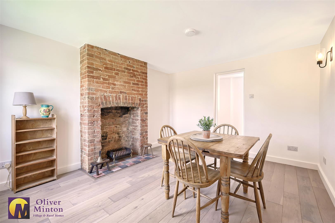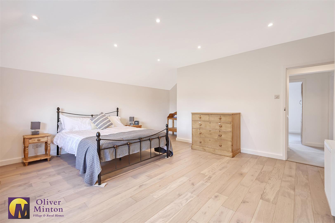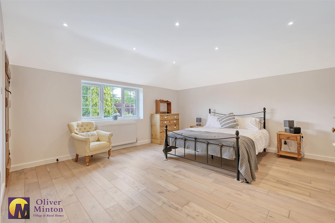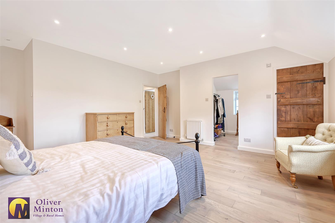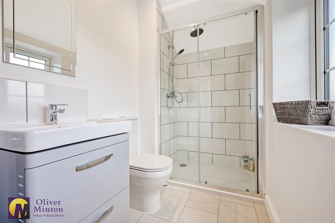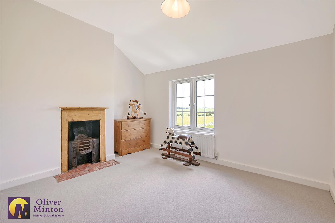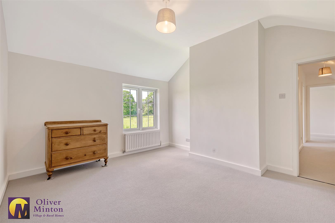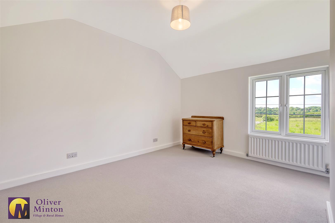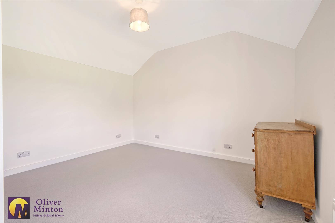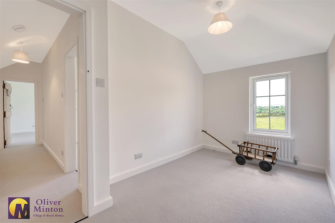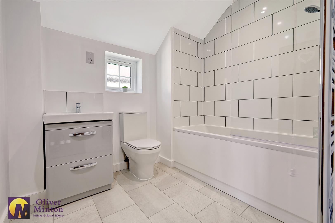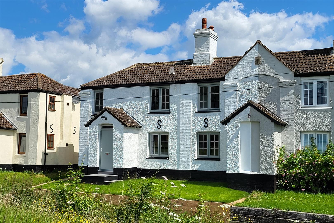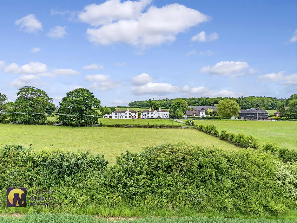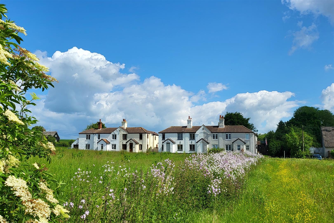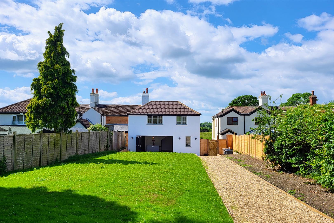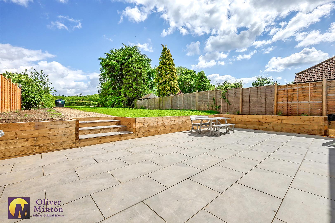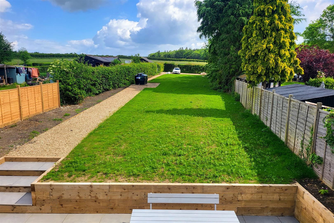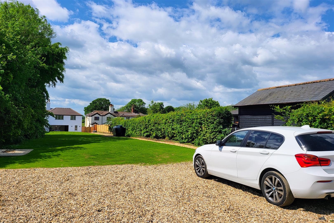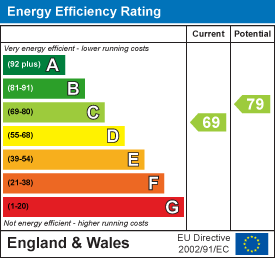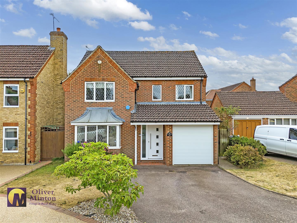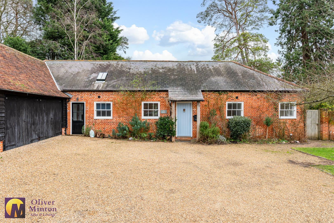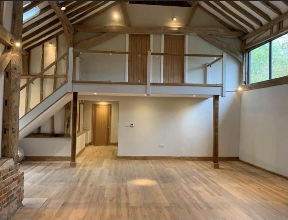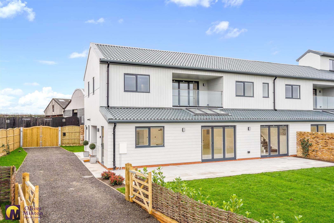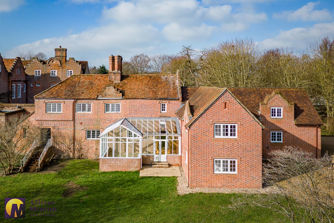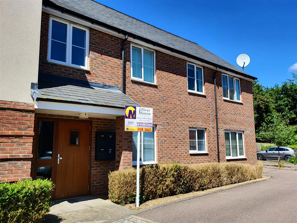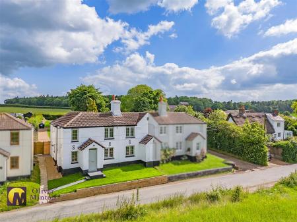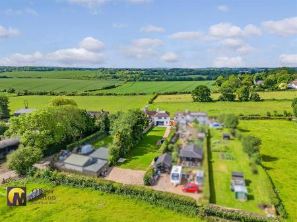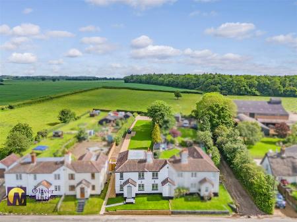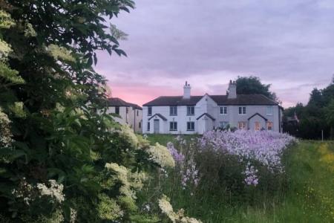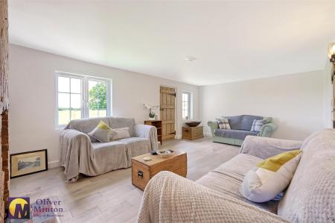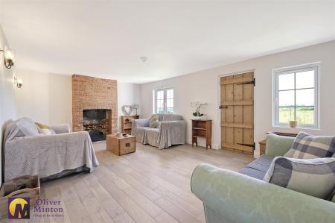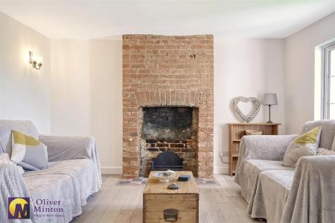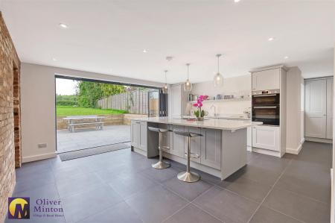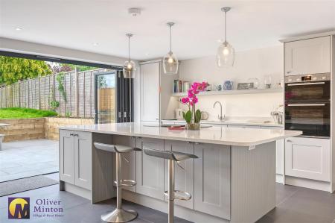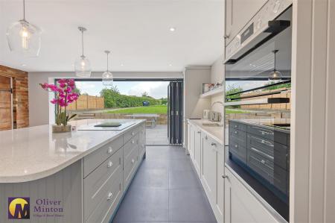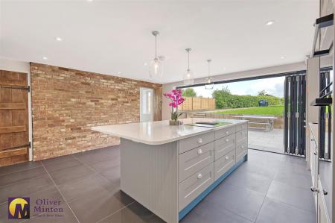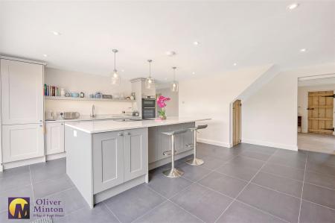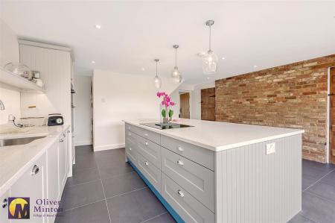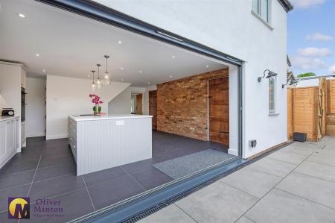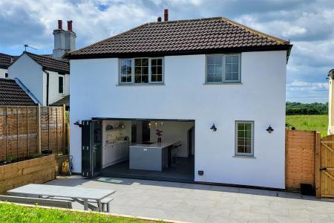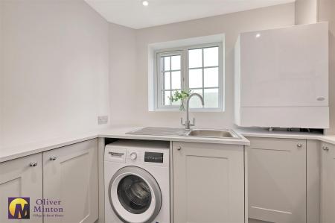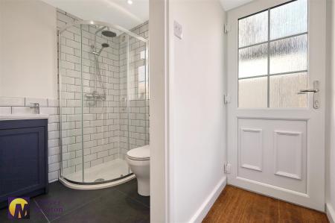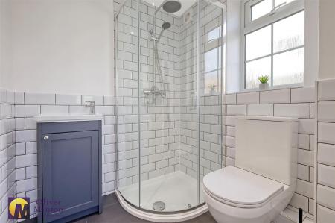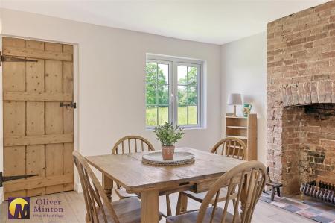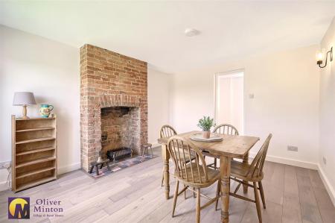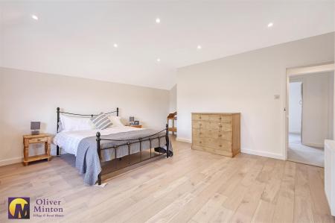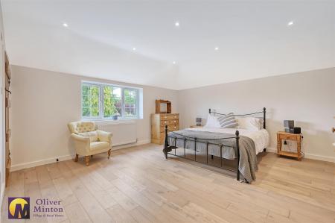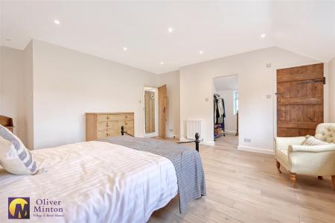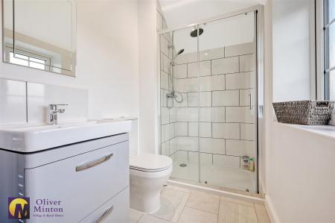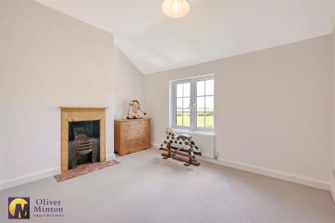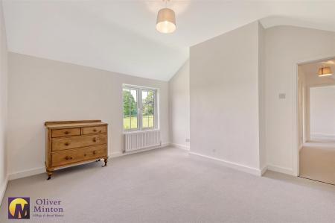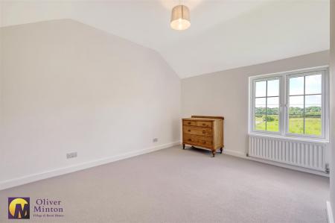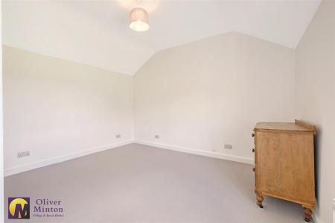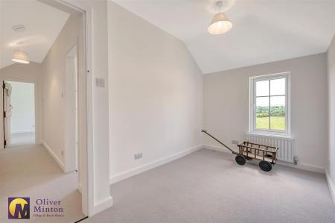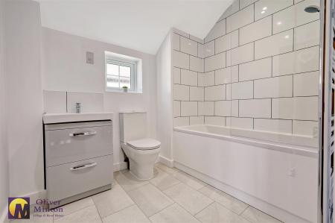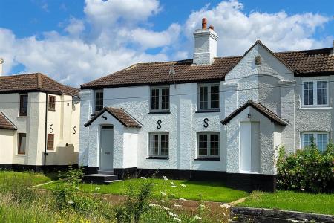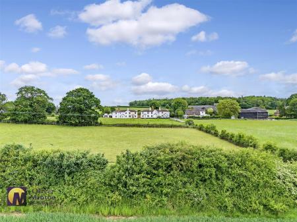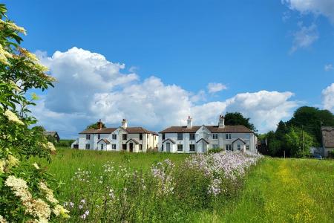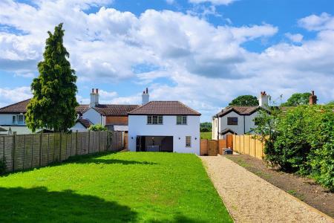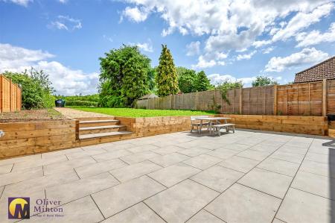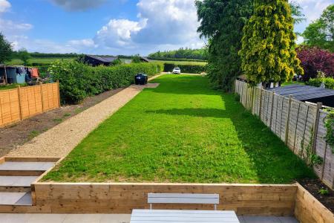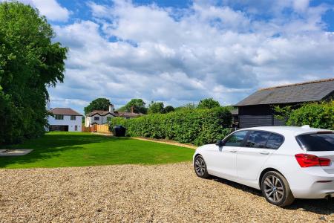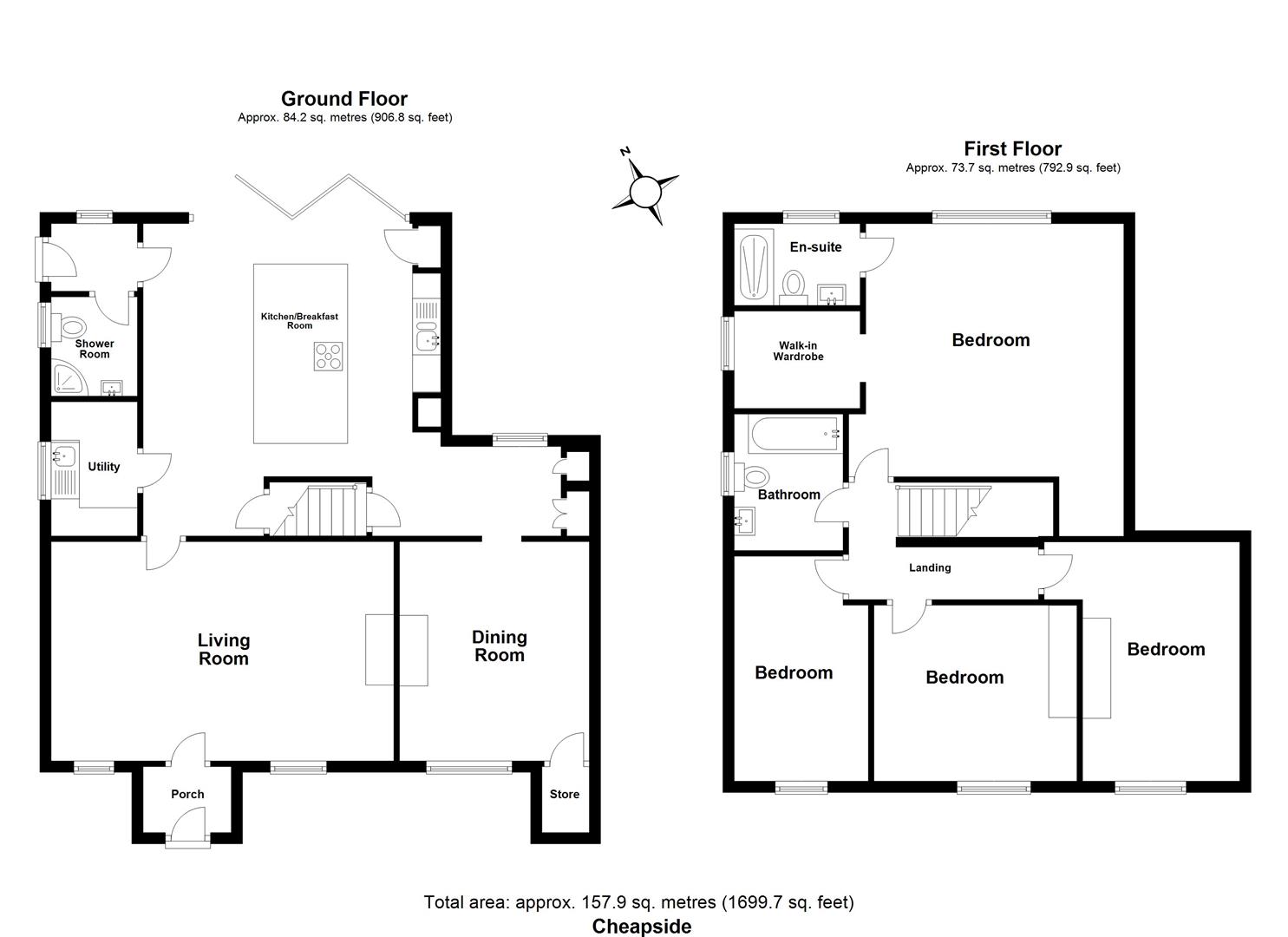4 Bedroom Semi-Detached House for rent in Buntingford
Oliver Minton are delighted to offer this fantastic semi-detached UNFURNISHED family home, that is ready for occupation now following a complete program of extension and high quality refurbishment throughout. The superb, spacious, and stylishly presented accommodation comprises in brief , entrance hallway, two reception rooms, downstairs shower room, utility room and brand new luxury kitchen with integrated white goods. Upstairs there are 4 bedrooms, principal with ensuite and dressing room and a further family bathroom. Externally the property is complemented by the large 0.25 acre plot, rear parking and the lovely views and rural setting. Anstey is approximately 5 miles to the north-east of Buntingford . ONE PET NEGOTIABLE
Enclosed Entrance Porch - Solid front door. Inner door to:
Living Room - 6.10m x 3.89m (20'0 x 12'9) - Engineered oak wood flooring with underfloor heating. 2 uPVC double glazed windows to front. Brick open fireplace. 'Jim Lawrence' lighting. Door to Kitchen.
Luxury Kitchen - 5.13m x 4.83m < 5.79m (16'10 x 15'10 < 19'0) - A superb 'Vandepeer' hand built bespoke fitted kitchen with poreclain tiled floor and underfloor heating. Attractive quartz worktops and large island incorporating breakfast bar. Integrated 'Elica' induction hob with downdraft external vent. Soft-closing cupboards and storage drawers. Inset sink unit. Built-in electric 'Bosch' double oven. Integrated 'Bosch' dishwasher, fridge and freezer. Full width double glazed bi-fold doors opening to patio. 'Jim Lawrence' lighting. Door to understairs storage cupboard. Door to side lobby area. Feature exposed natural brick wall (with bricks used from original outbuilding). Door to:
Utility Room - 2.39m x 1.70m (7'10 x 5'7) - uPVC double glazed window to side. Porcelain tiled floor with underfloor heating. Hot water cylinder. 'Grant' oil fired boiler. Free-standing 'Bosch' washing machine. Quartz work surfaces incorporating sink unit and storage cupboards below. Inset ceiling lights.
Side Lobby - Porcelain tiled floor with underfloor heating. uPVC double glazed door to side and double glazed window to rear. Door to:
Shower Room - 1.68m x 1.68m (5'6 x 5'6) - Attractive white suite comprising WC and wash hand basin with cupboard under. Tiled shower cubicle with curved glass door/screen. Porcelain tiled floor with underfloor heating. uPVC double glazed obscure window. Shaver socket. Part tiled walls. Inset ceiling lights.
Inner Hallway - Open plan from main kitchen area with door concealing staircase to first floor. Porcelain tiled floor with underfloor heating. uPVC double glazed window to rear. Fitted floor to ceiling storage cupboards. Doorway opening to:
Dining Room - 3.86m x 3.40m including chimney breast (12'8 x 11 - uPVC double glazed window to front. Engineered oak flooring with underfloor heating. Brick open fireplace. 'Jim Lawrence' lighting. Door to walk-in storage cupboard with automatic light.
First Floor Landing - Doors off to:
Bedroom One - 4.60m + alcove x 4.60m + alcove (15'1 + alcove x 1 - uPVC double glazed window to rear. 2 radiators. Engineered oak flooring. Inset ceiling lights. Door to En-Suite. Doorway opening to:
Dressing Area - 2.34m x 1.40m (7'8 x 4'7) - Engineered oak flooring. uPVC double glazed obscure window to side. Inset ceiling lights.
En-Suite Shower Room - 2.34m x 1.45m (7'8 x 4'9) - Attractive white suite comprising WC and wash hand basin with storage drawers below. Large tiled shower cubicle with glazed sliding door. Chrome heated towel rail. Shaver socket. 'Karndean' flooring. uPVC double glazed obscure window to rear. Extractor fan. Inset ceiling lights.
Bedroom Two - 3.81m x 3.45m including chimney breast (12'6 x 11' - uPVC double glazed window to front with lovely views over countryside. Radiator.
Bedroom Three - 3.71m narrowing to 3.28m to face of chimney x 2.84 - uPVC double glazed window to front with superb rural views. Radiator. Feature open fireplace.
Bedroom Four - 3.99m x 2.34m (13'1 x 7'8) - uPVC double glazed window to front with views. Radiator.
Family Bathroom - 2.41m x 2.11m (7'11 x 6'11) - Superb white suite comprising wash hand basin with storage drawers below, WC and bath with shower above and glazed shower screen. Chrome heated towel rail. 'Karndean' flooring. uPVC double glazed window. Shaver socket. Extractor fan. Inset ceiling lights.
Outside - Steps up at front and side pathway to main entrance door to side elevation and side access gate to rear garden.
Large Rear Garden Within 0.25 Acre Plot - With a plot extending to a quarter of an acre, the large rear garden is an outstanding feature and could be a children's delight. There is a large porcelain paved patio area to the rear of the house, with steps up to the huge lawn with shingle pathway from rear parking area. 2000 litre oil tank. Outside water tap and power socket.
Rear Parking Area - Extensive shingle parking area accessed via service road. Potential for large garage and outbuildings to be built.
Agents Notes - Mains drainage, electricity and water services are connected, with oil fired central heating. Refurbishment works have included a thermal upgrade with insulated floors, walls and ceilings. Broadband & mobile phone coverage can be checked at https://checker.ofcom.org.uk/
There is www.jim-lawrence.co.uk lighting fitted to the ground floor and underfloor heating throughout the ground floor. Original ledge and brace doors are featured throughout. High quality wool carpets are fitted to 3 of the bedrooms, stairs and landing.
Property Ref: 548855_33420594
Similar Properties
4 Bedroom Detached House | £2,750pcm
An attractive, four bedroom detached house, located within this highly regarded development, which is conveniently situa...
The Hall Barns, Furneux Pelham, Buntingford
4 Bedroom Detached House | £2,700pcm
Situated in the sought after village of Furneux Pelham, The Coach House is a spacious 4 bedroom detached property, full...
3 Bedroom Barn Conversion | £2,500pcm
Rare opportunity to rent a recently converted UNFURNISHED three bedroom detached barn retaining character features and w...
The Enclosure Arches Hall Stud, Latchford, Standon
4 Bedroom Barn Conversion | £3,750pcm
Oliver Minton Lettings are delighted to bring to the market this stunning 4 Bedroom/4 Bathroom Barn Conversion which has...
Furneaux Pelham Hall, Furneux Pelham, Nr. Buntingford
7 Bedroom Manor House | £3,995pcm
Oliver Minton are delighted to offer the meticulously and lovingly restored East Wing of Furneaux Pelham Hall, a beautif...
50% SHARED OWNERSHIP - Clements Close, Puckeridge
2 Bedroom Flat | Shared Ownership £125,000
A rarely available 50% SHARED OWNERSHIP opportunity on this excellent 2 bedroom ground floor apartment, in this popular...

Oliver Minton Estate Agents (Puckeridge)
28 High St, Puckeridge, Hertfordshire, SG11 1RN
How much is your home worth?
Use our short form to request a valuation of your property.
Request a Valuation
