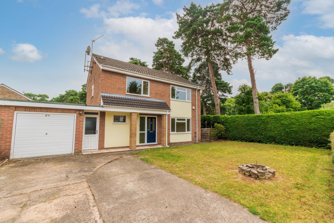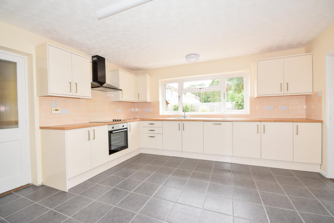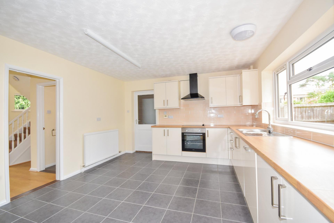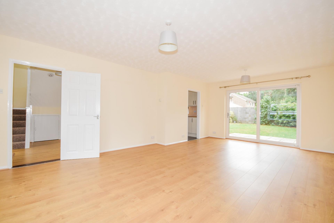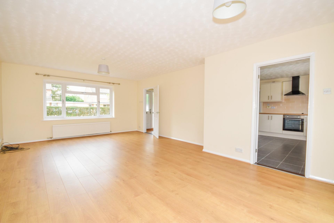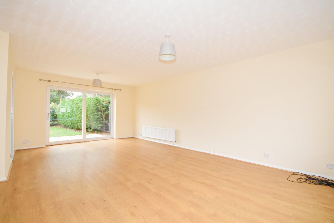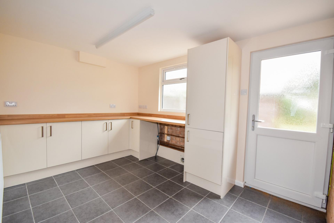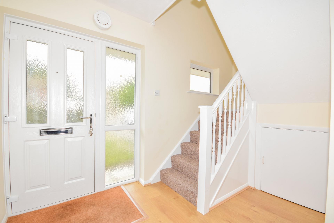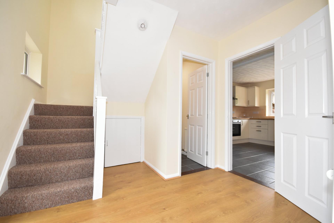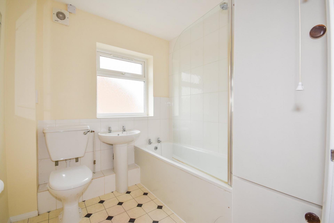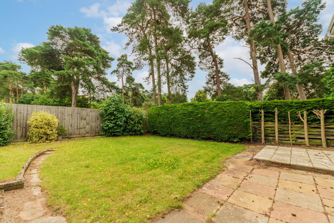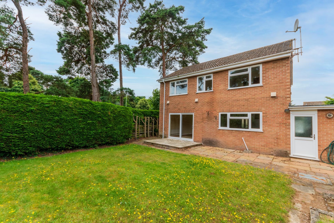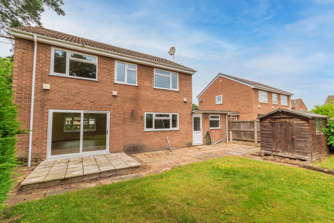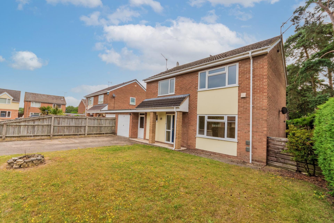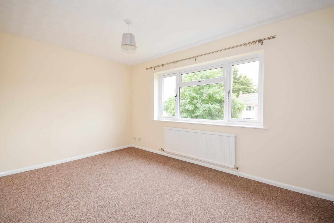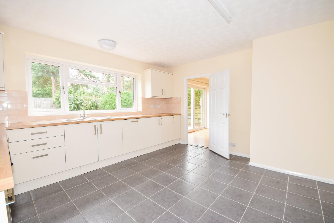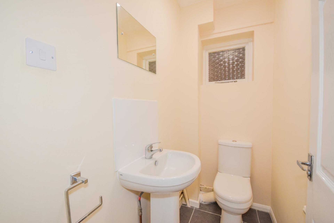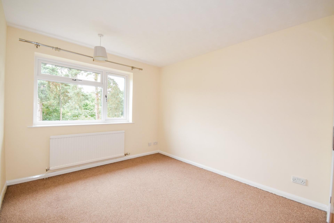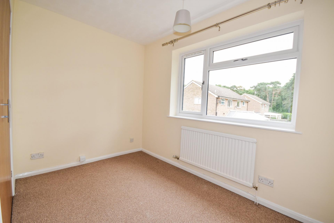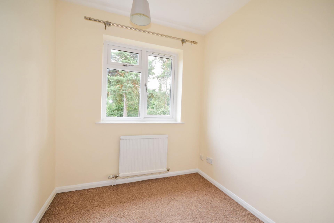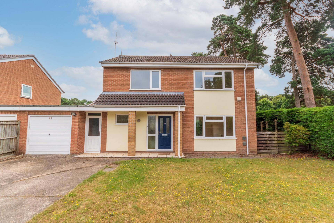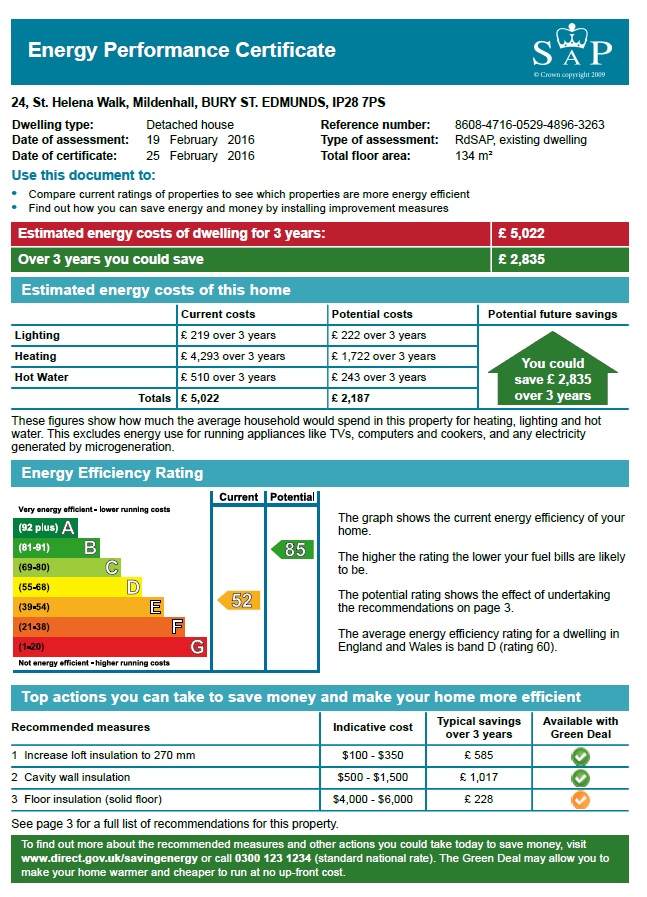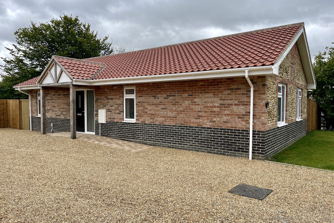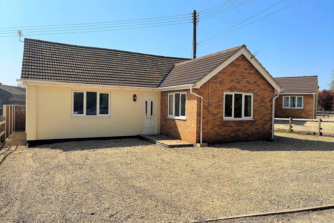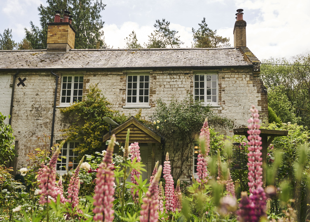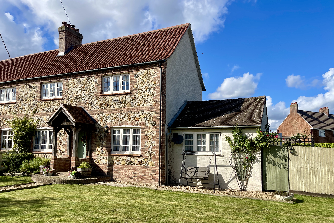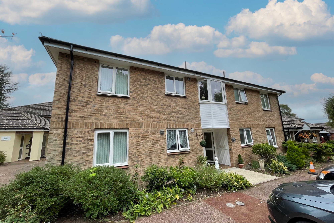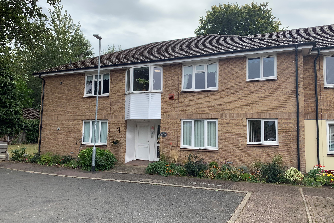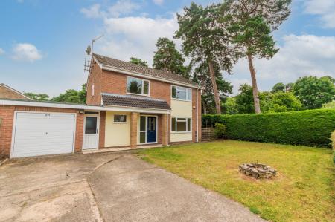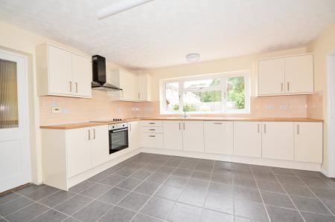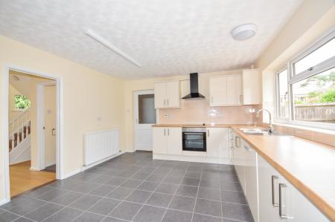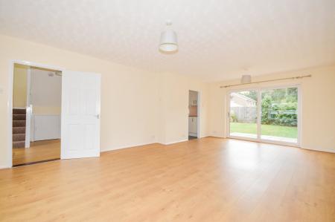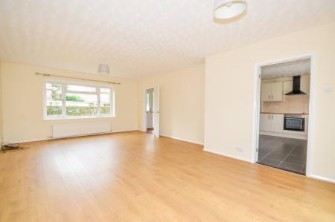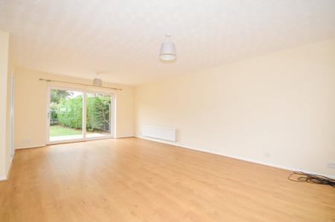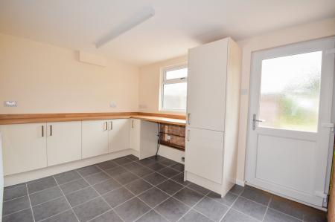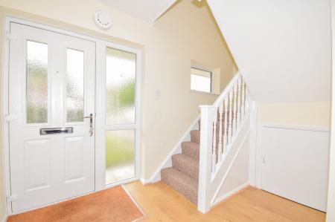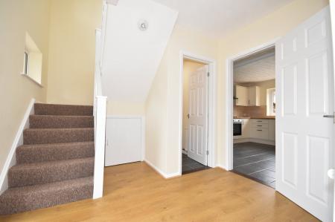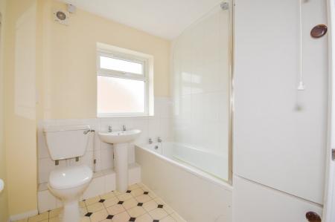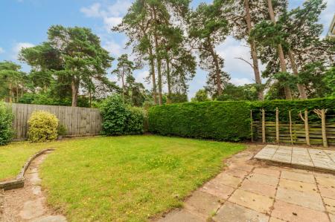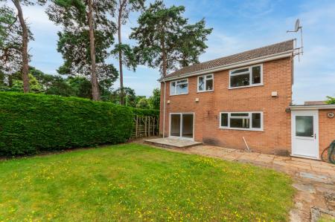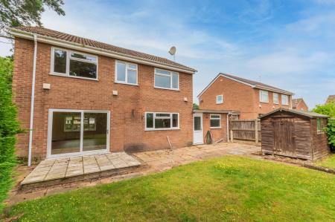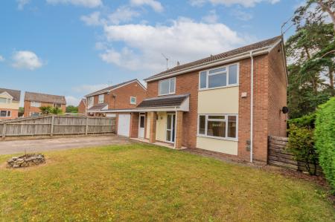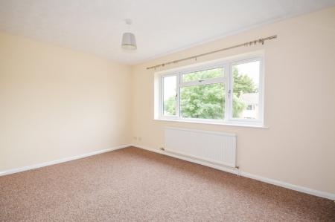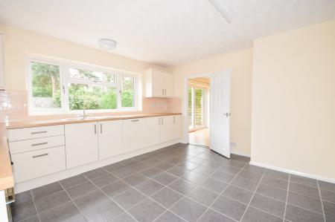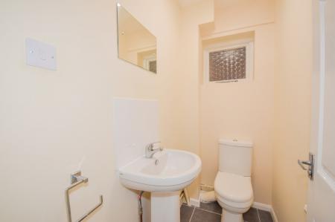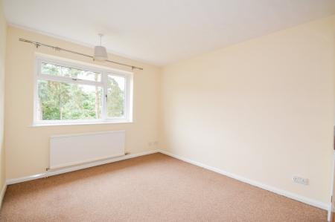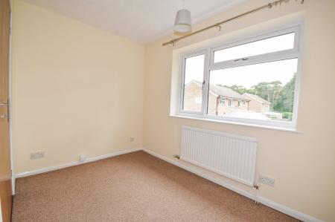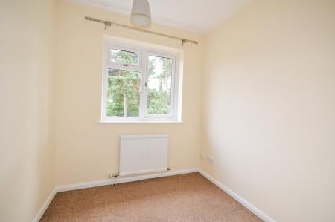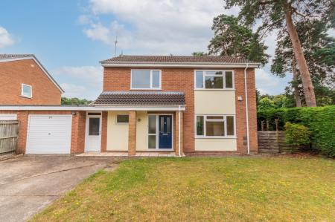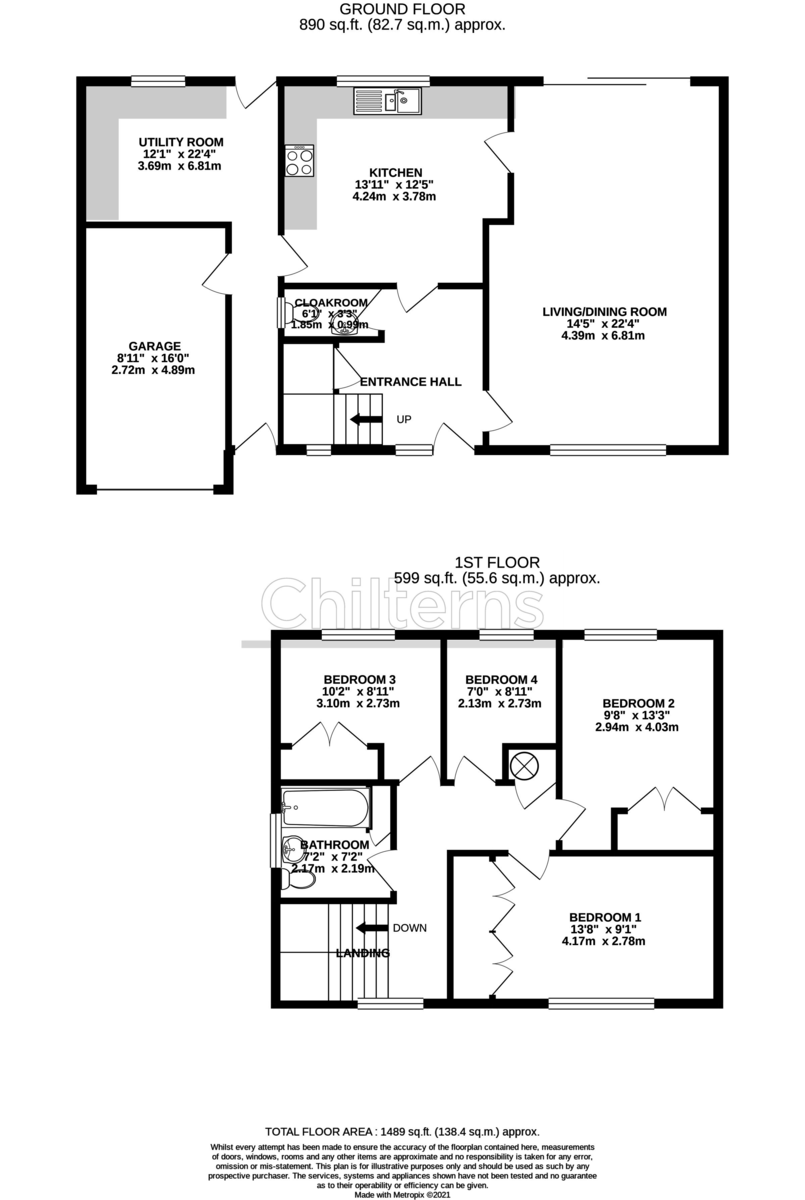- Entrance Porch
- Entrance Hall
- Cloakroom
- Lounge with Oak flooring
- Modern Kitchen
- Utility Room
- 4 Bedrooms
- Family Bathroom
- Garage, Gardens
- EPC D
4 Bedroom Detached House for rent in BURY ST EDMUNDS
SITUATION AND LOCATION Mildenhall offers a good range of shopping, education and leisure services together with many local places of historical interest. Larger more diverse facilities can be found at the nearby towns of Bury St Edmunds, Thetford and Newmarket. Mildenhall lies approximately two miles from the Fiveways interchange on the A11 which gives access to Thetford and Norwich to the north east and Newmarket and London to the south and south west. Other towns within travelling distance are Brandon to the North West and Bury St Edmunds to the south east via the A1101.
ENTRANCE PORCH Door leading into
ENTRANCE HALL Fitted carpet; radiator; under stairs storage cupboard, staircase to first floor landing.
CLOAKROOM W:C; wash hand basin; fitted carpet.
LIVING/DINING ROOM 6.817m x 3.934m (22' 4" x 12' 11") Fitted carpet; 2 double radiators; sliding doors to rear garden.
KITCHEN 4.241m x 3.772m (13'11" x 12' 5") Range of wall and floor cupboard units with work surfaces over incorporating one and a half bowl stainless steel sink unit; fitted electric oven and hob, built in storage cupboard; laminate floor.
UTILITY ROOM Storage cupboards; plumbing for automatic washing machine; vent for tumble dryer;wall mounted gas fired boiler; door to garage; door to rear garden.
STAIRCASE FROM ENTRANCE HALL LEADING TO
FIRST FLOOR LANDING Fitted carpet; access to loft space; airing cupboard housing immersion heater.
BEDROOM 1 4.182m x 2.766m (13'9" x 9' 1") Fitted carpet; radiator; built-in double wardrobe cupboard.
BEDROOM 2 3.269m x 2.941m (10'9" x 9' 8") Fitted carpet; built-in double wardrobe cupboard; radiator.
BEDROOM 3 3.074m x 2.062m (10'1" x 6' 9") Fitted carpet; radiator; built-in double wardrobe cupboard.
BEDROOM 4 2.102m x 2.059m (6'11" x 6' 9") Fitted carpet; radiator.
BATHROOM Panelled bath with electric shower over; w:c; wash hand basin; cushion flooring.
OUTSIDE The front garden is laid to lawn with a driveway providing parking and leading to the,
GARAGE Up and over door; with light and power.
The rear garden is enclosed by 6ft close boarded fencing and is mainly laid to lawn with a paved patio area.
RENT ADJUSTMENT FOR PET INCLUSION Where it is agreed that the landlord will allow a pet(s) as part of a tenancy, the advertised rent will be subject to an increase of £25.00 (Twenty Five Pounds) PCM. There is no guarantee that the Landlord will agree to accepting a pet or pets and where this might be considered full details of the pet(s) will be required for consideration.
SERVICES Mains water, drainage, electric and gas.
Gas central heating.
COUNCIL TAX Band C
EPC RATING Band E
Important information
This is not a Shared Ownership Property
Property Ref: 58292_242134
Similar Properties
Barleyfield Close, Saham Toney
3 Bedroom Detached Bungalow | £1,300pcm
A brand new detached three bedroom bungalow, just released and now available to rent. Offering contemporary accommodatio...
3 Bedroom Detached Bungalow | £1,250pcm
Chiltern's are proud to offer this three bedroom detached bungalow located in the village of Lakenheath, within easy dis...
3 Bedroom Semi-Detached House | £1,200pcm
A unique opportunity to rent this three bedroom period cottage in a forest location. Before enquiring, applicants must c...
3 Bedroom Semi-Detached House | £1,500pcm
An extremely well presented three bedroom semi-detached family home located within the popular and sought after Norfolk...
1 Bedroom Apartment | £84,000
A well presented first floor one bedroom apartment forming part of 'The Orchard', a charming and well managed developmen...
2 Bedroom Apartment | £90,000
A well presented two bedroom first floor apartment forming part of The Orchard, a charming and well managed development...
How much is your home worth?
Use our short form to request a valuation of your property.
Request a Valuation

