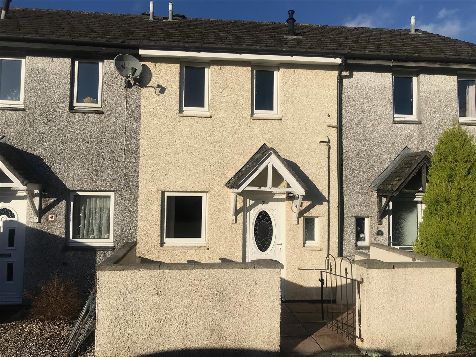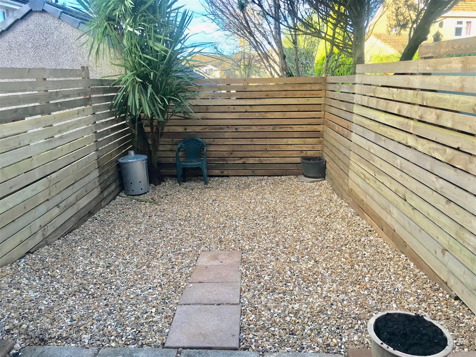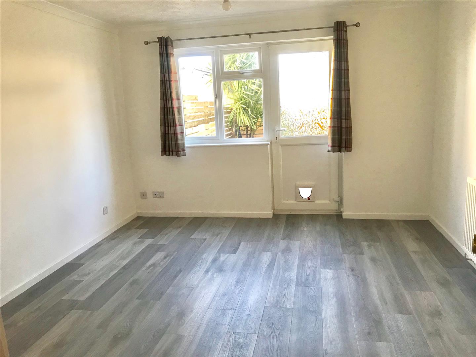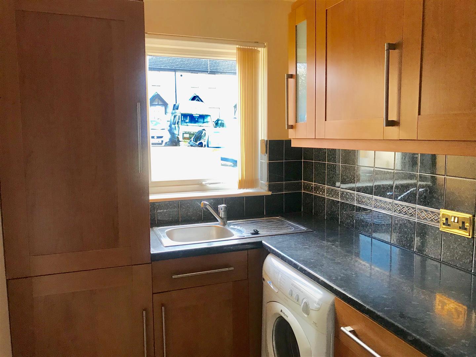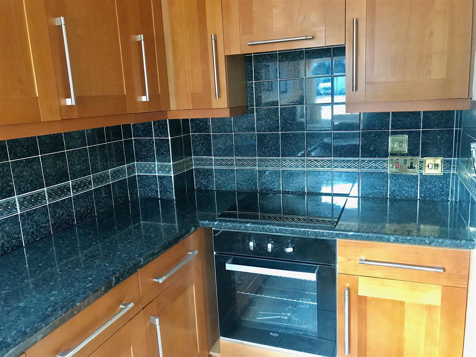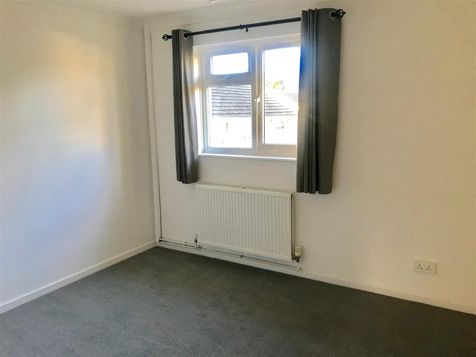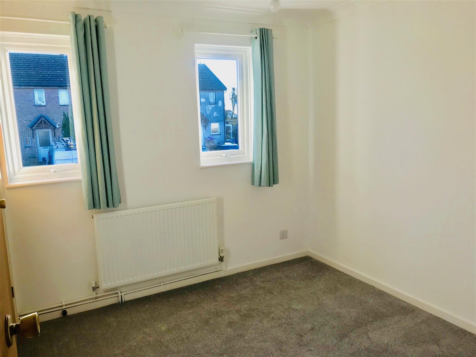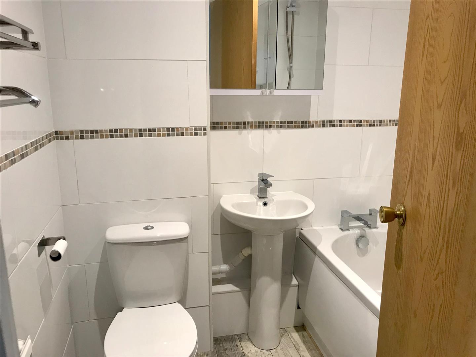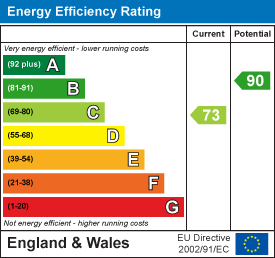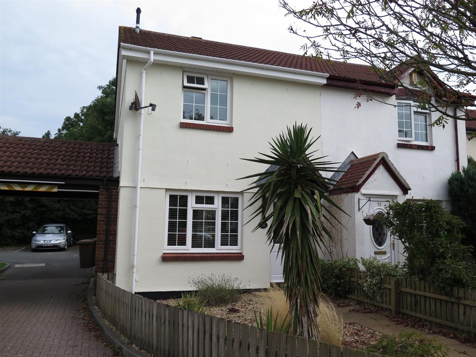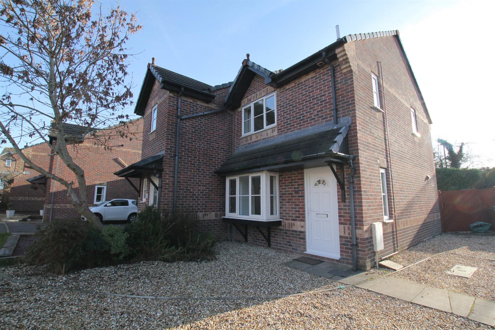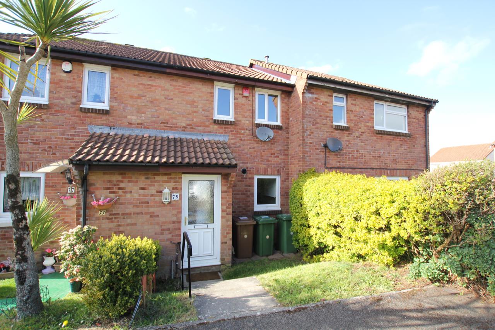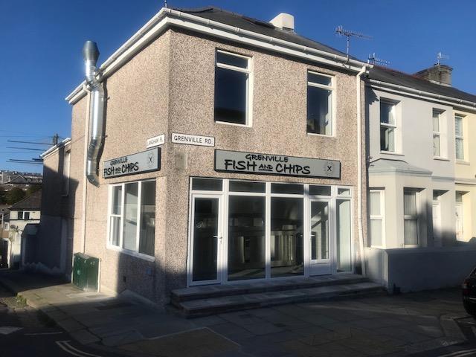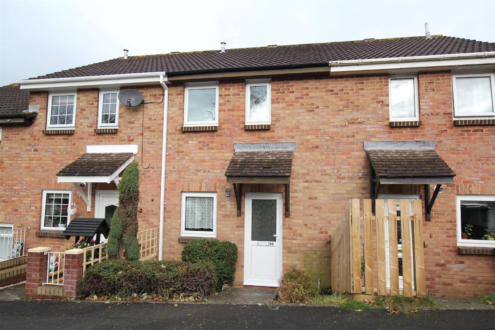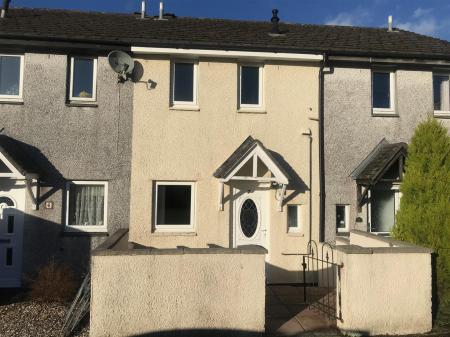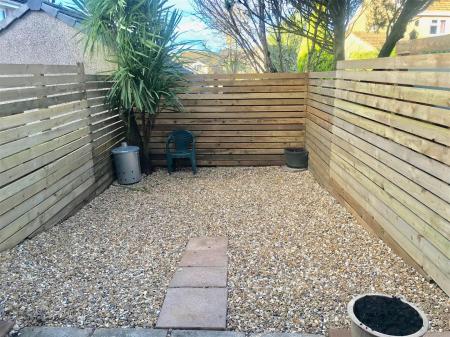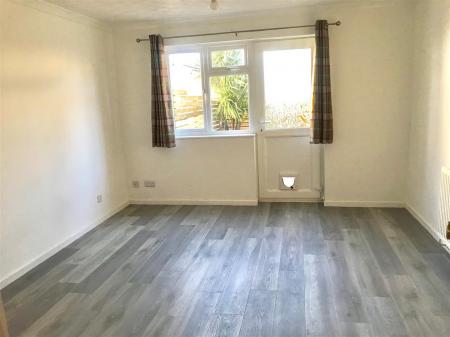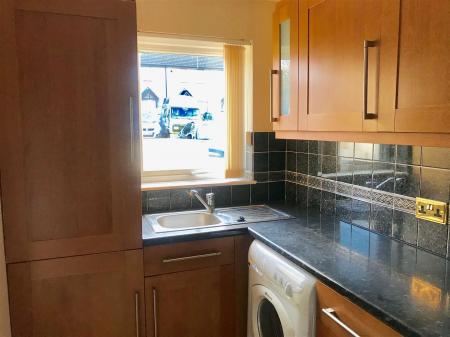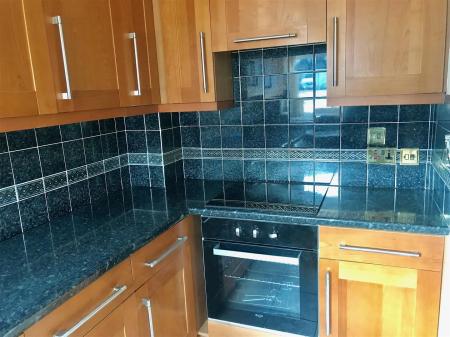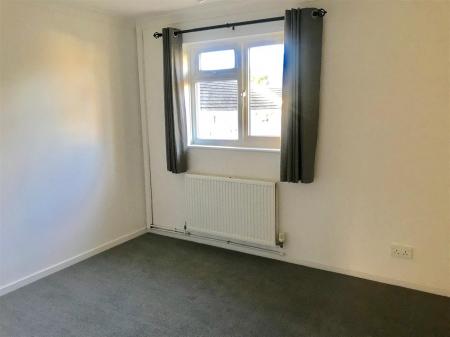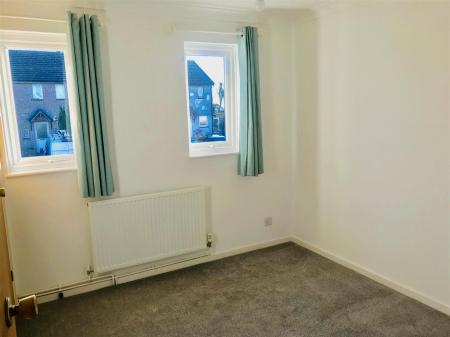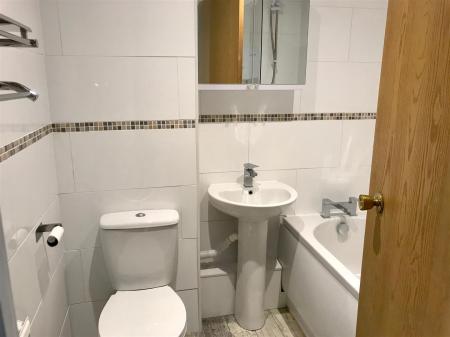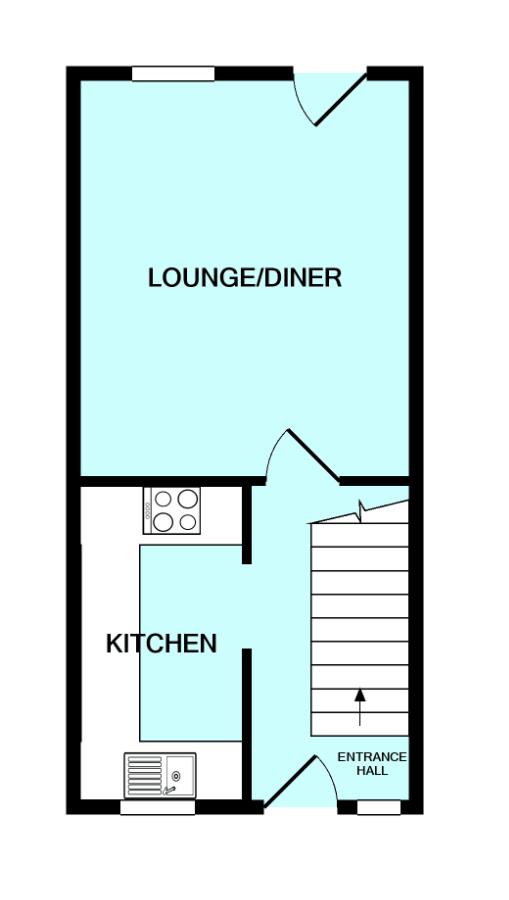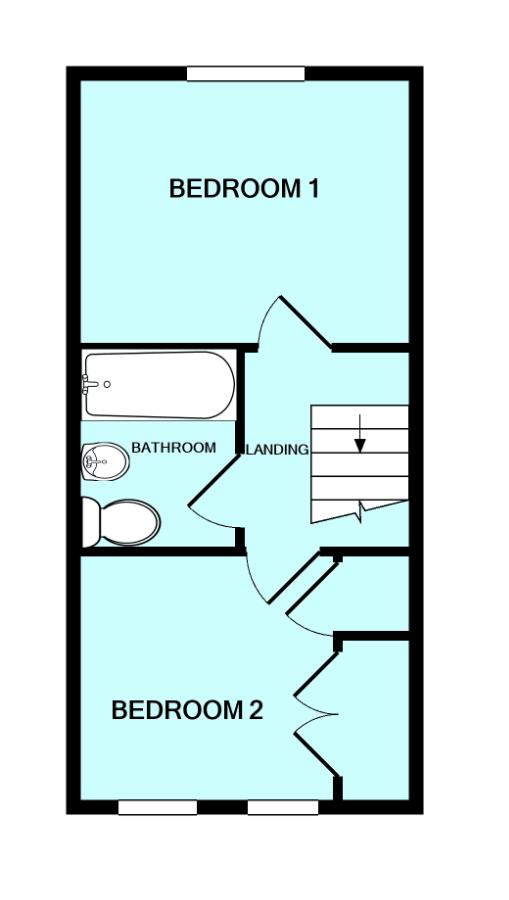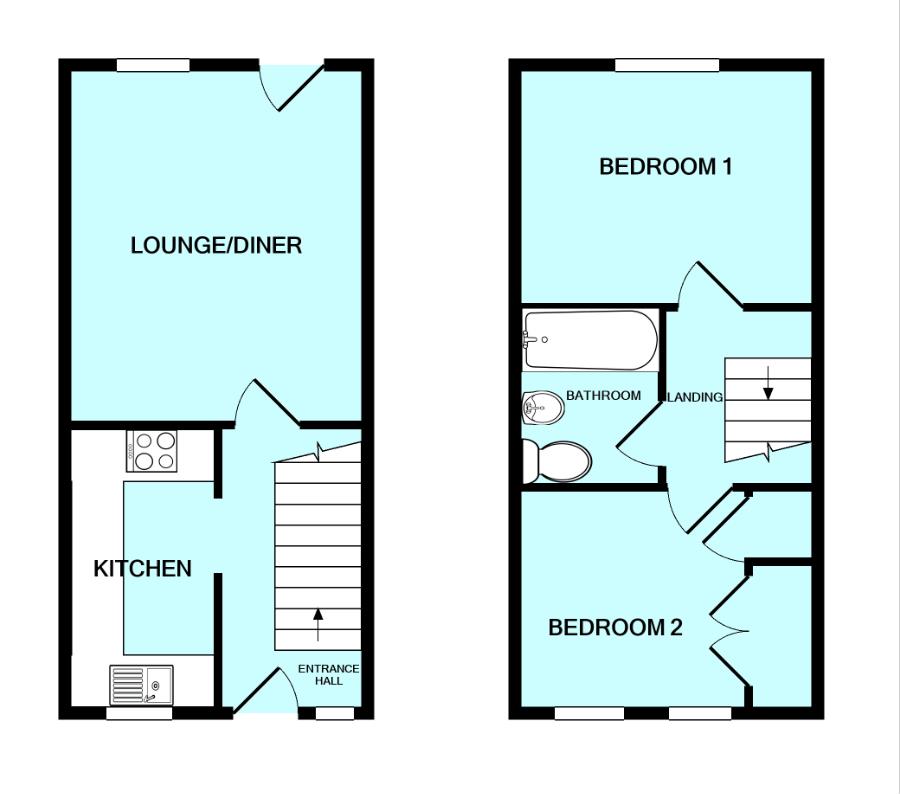- Terraced house
- Unfurnished accommodation
- Available January 2025
- 2 bedrooms
- Modern fitted kitchen with appliances
- Lounge/dining room
- Cul de sac location
- Modern bathroom
- Low maintenance garden
- Allocated parking
2 Bedroom Terraced House for rent in Callington
Available from January 2025 is this terraced property located in a convenient cul-de-sac location. The accommodation briefly comprises 2 double bedrooms, white modern bathroom, fitted kitchen with built-in appliances & lounge/dining room. Allocated parking space to the front & gravelled enclosed garden to the rear. Available unfurnished on a long-term basis.
Cedar Close, Callington, Pl17 7Hg -
Accommodation - Access to the property is gained via the part double-glazed uPVC entrance door leading into the entrance hall.
Entrance Hall - 3.32 x 1.74 (10'10" x 5'8") - Stairs rising to the first floor. Under-stairs storage cupboard. Dwarf cupboard housing the gas and electric meters. Doorway leading into the kitchen.
Kitchen - 3.32 x 1.77 (10'10" x 5'9") - Modern matching eye-level and base units with blackened rolled-edge work surfaces and tiled splash-backs. Inset single drainer single sink unit with mixer tap. Integrated fridge and freezer. Washing machine- which will be included in the tenancy. Electric oven and electric hob. Double-glazed window to the front elevation.
Lounge/Dining Room - 4.17 x 3.59 (13'8" x 11'9") - Double-glazed window and part double-glazed door leading to the rear garden.
First Floor Landing - Loft hatch. Doors providing access to the first floor accommodation.
Bedroom One - 3.59 x 2.73 (11'9" x 8'11") - Double-glazed window to the rear elevation.
Bathroom - 1.92 x 1.70 (6'3" x 5'6") - White modern suite comprising a panel bath with mixer tap, shower unit with spray attachment and shower screen, low level toilet and pedestal wash basin with mixer tap. Tiled walls.
Bedroom Two - 2.78 x 2.61 (9'1" x 8'6") - 2 double-glazed windows to the front elevation. Built-in cupboard over the stairs. Adjacent built-in wardrobe housing the gas boiler.
Outside - At the front there is a paved courtyard area and adjacent to this is the parking. The allocated space for this property is the second one in from the far end. The rear garden is enclosed by timber fencing and for low maintenance and convenience has been laid to gravel.
Agent's Note - Cornwall County Council
Council tax band A
Property Ref: 11002660_32065351
Similar Properties
3 Bedroom Terraced House | £800pcm
Lovely character home, refurbished throughout & nestled in this waterside hamlet with 2 balconies overlooking the quay....
Parsons Close, Staddiscombe, Plymouth
3 Bedroom End of Terrace House | £800pcm
Modern end-terraced house. The accommodation includes 3 bedrooms, lounge with separate dining area, modern fitted kitche...
2 Bedroom Semi-Detached House | £800pcm
SORRY VIEWING DAY FULLY BOOKED - NO APPOINTMENTS AVAILABLE Modern semi-detached house in a popular central Plymstock loc...
2 Bedroom Terraced House | £825pcm
VIEWING DAY NOW FULLY BOOKED Modern refurbished property offering unfurnished accommodation for long-term rental compris...
2 Bedroom Maisonette | £825pcm
Available now is this impressive-sized self-contained maisonette. It has accommodation over 3 levels which includes on t...
Kitter Drive, Staddiscombe, Plymouth
2 Bedroom House | £825pcm
Available end of March 2024 for long-term let - mid-terraced house, with unfurnished accommodation comprising fitted kit...

Julian Marks Estate Agents (Plymstock)
2 The Broadway, Plymstock, Plymstock, Devon, PL9 7AW
How much is your home worth?
Use our short form to request a valuation of your property.
Request a Valuation
