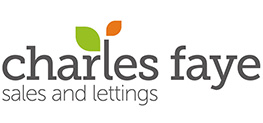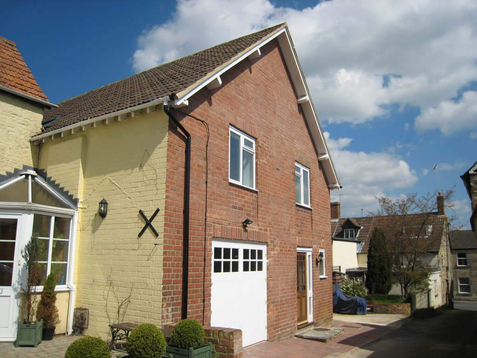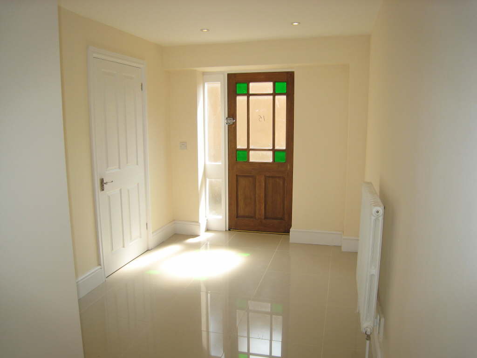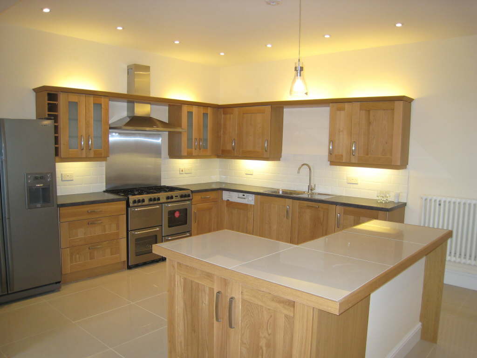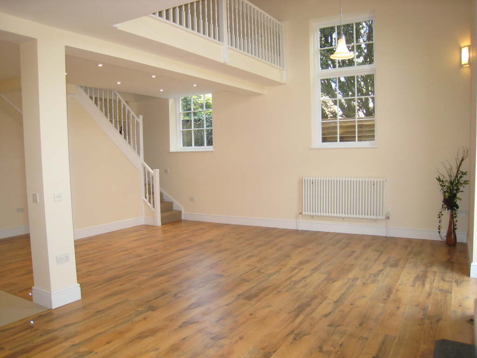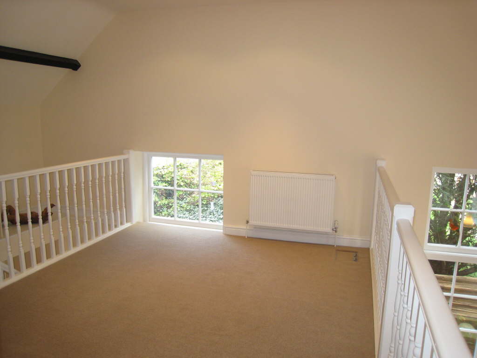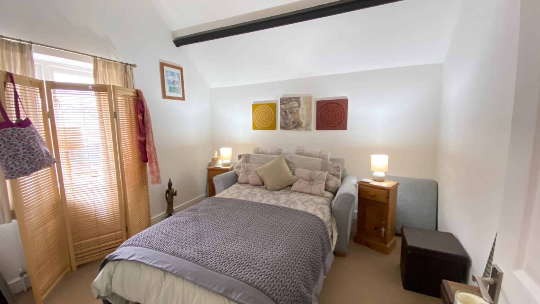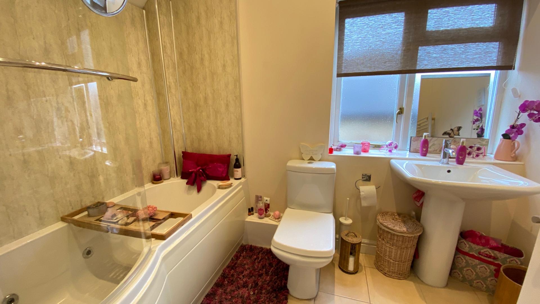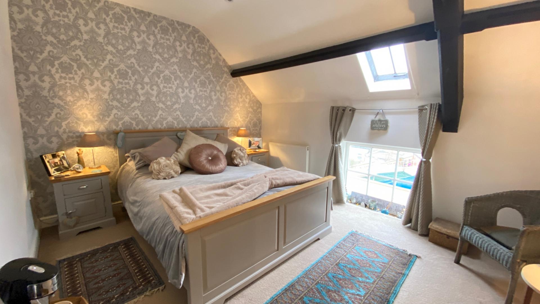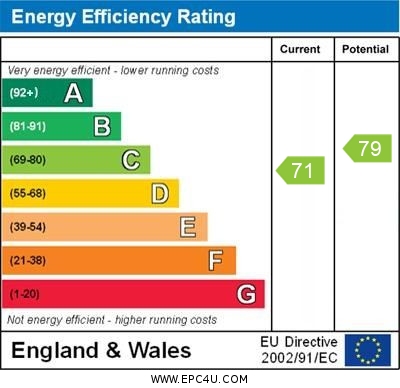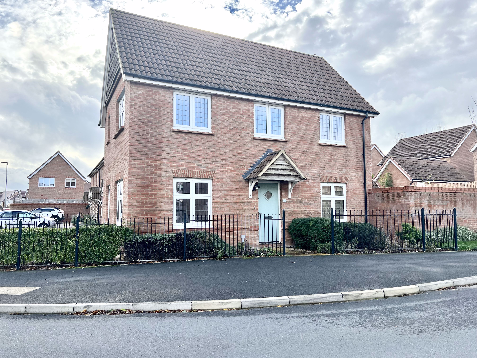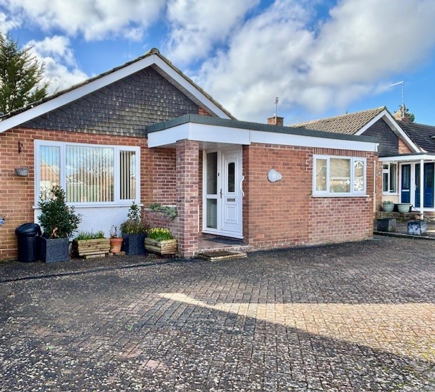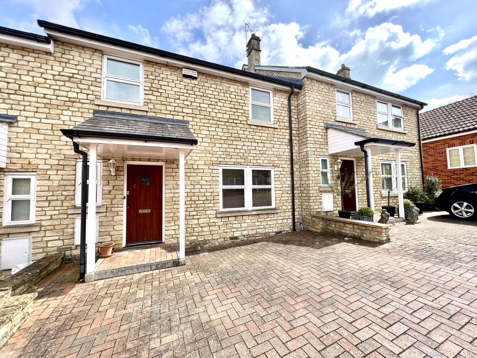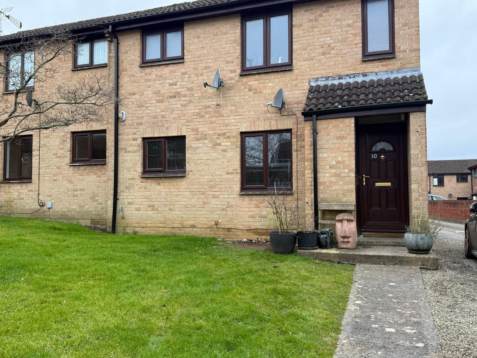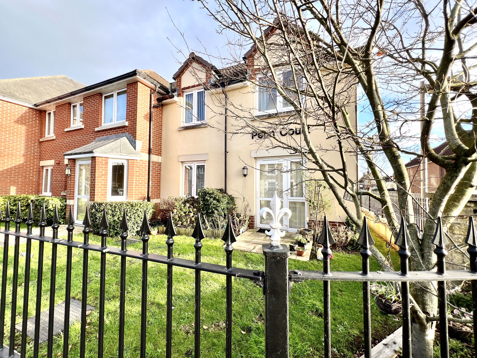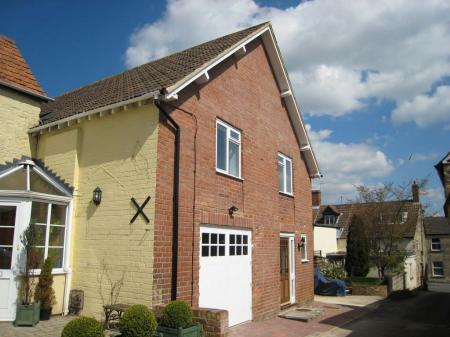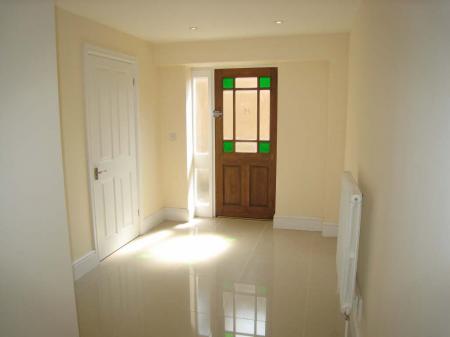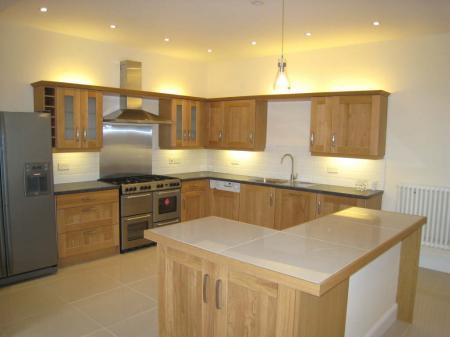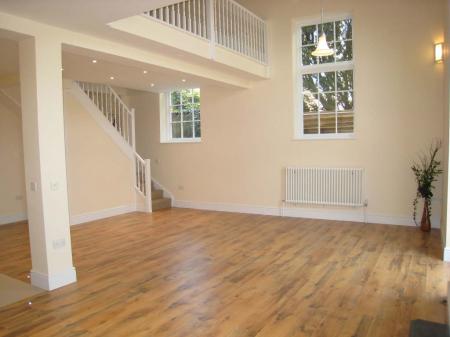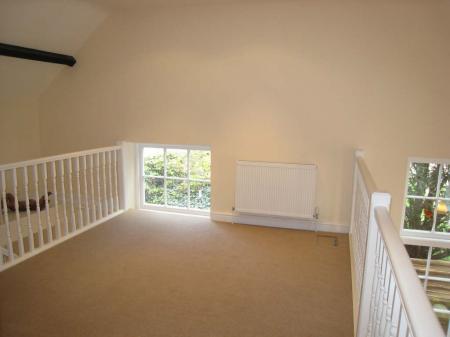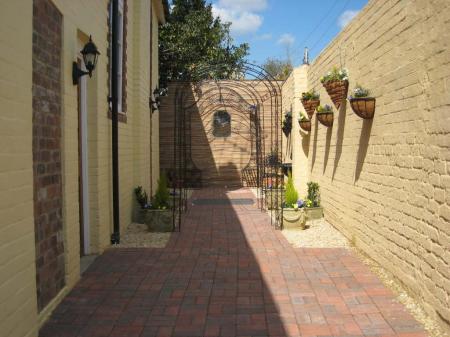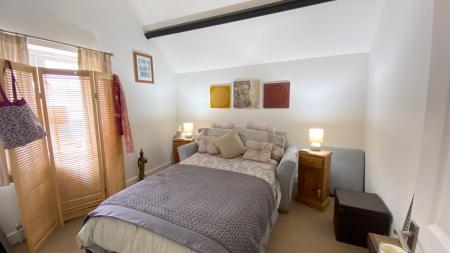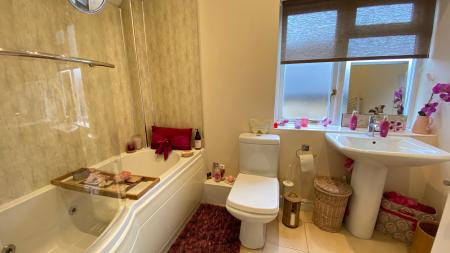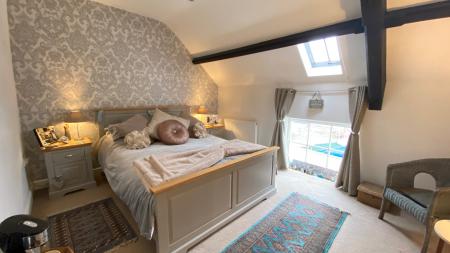- Former Artist's Gallery
- Individually Designed
- Available Mid April
- Solid Oak Kitchen
- Mezzanine Floor
- Open Plan Living
- Courtyard Garden
- Garage & Parking
4 Bedroom House for rent in Calne
A most impressive, individually designed four bedroom property which was a former artists gallery. Refurbished to a very high specification with good quality fixtures and fittings. The property has a light and airy feel with plenty of character, a Mezzanine floor and two staircases. The spacious accommodation comprises: Entrance hallway, cloakroom, open plan living/dining room, solid oak kitchen area with appliances, four double bedrooms, two en-suites and family bathroom. Externally there is a block paved courtyard garden and larger than average garage with parking for one car.
If you wish to apply for a tenancy on one of our properties, you will be required to complete an application form and pay a holding deposit, equivalent to one week of the rental amount, £357.00. A deposit of 5 weeks of the rental amount £1788.00 will be payable in addition to the rental payment.
PROPERTY FRONT
Hardwood entrance door with outside courtesy light.
ENTRANCE HALLWAY
Spacious hallway, recessed spot lights, two large storage cupboards one housing wall mounted gas boiler supplying hot water and central heating, reclaimed radiator, porcelain glazed tiled flooring, stairs rising to first floor, panelled doors to guest cloakroom and living/dining room, hardwood stable door to courtyard garden, door to garage.
GUEST CLOAKROOM
Double glazed obscure window to front, fitted suite comprising low level w.c., pedestal wash hand basin with tiled splash backs, extractor fan, radiator, porcelain glazed tiled flooring.
LIVING DINING ROOM
25' 5'' x 24' 6'' (7.74m x 7.46m)
A lovely open plan room with a high vaulted ceiling to mezzanine area. Two double glazed windows to side and two double glazed windows to rear, attractive fireplace with slate hearth and log burning stove, television and telephone point, under stairs cupboard, two reclaimed radiators, rustic oak laminate flooring, French doors to garden.
KITCHEN AREA
14' 7'' x 13' 0'' (4.44m x 3.96m)
Fitted with a range of solid oak wall and base units with panelled drawers and complementary roll edge work surfaces over, under pelmet lighting and over cupboard lighting, stainless steel sink unit, tiled splash backs, stainless steel dual fuel range cooker with splash back and extractor chimney over, integrated dishwasher, integrated washing machine, American fridge/freezer, sea grass basket storage area, recessed spot lights, reclaimed radiator, porcelain glazed tiled flooring.
FIRST FLOOR ACCOMMODATION
LANDING
Double glazed obscure window to side, ceiling beams, recessed spot lights, loft access, airing cupboard housing pressurised hot water tank, panelled doors to all first floor accommodation.
BEDROOM ONE
12' 8'' x 10' 6'' (3.86m x 3.20m)
Double glazed window to side, velux window to side, ceiling beam, built in wardrobe, television point, recessed spot lights, radiator, panelled door to en-suite.
EN-SUITE
Fitted suite comprising low level w.c., his and hers pedestal wash hand basins with tiled splash backs, fully tiled shower cubicle with power shower, recessed spot lights, ceiling beam, shaver socket, ladder style radiator, ceramic tiled flooring.
BEDROOM TWO
12' 4'' x 10' 0'' (3.76m x 3.05m)
Velux window to side, ceiling beam, recessed spot lights, television point, radiator.
BEDROOM THREE
11' 9'' x 10' 0'' (3.58m x 3.05m)
Velux window to side, ceiling beam, recessed spot lights, television point, radiator.
BEDROOM FOUR
10' 7'' x 9' 9'' (3.22m x 2.97m)
Double glazed window to front, ceiling beam, recessed spot lights, television point, radiator, panelled doors to en-suite.
EN-SUITE
Fitted suite comprising low level w.c., wall mounted wash hand basin with tiled splash backs, fully tiled corner shower cubicle with power shower, recessed spot lights, shaver point, ladder style radiator, ceramic tiled flooring.
FAMILY BATHROOM
Double glazed obscure window to front, fitted suite comprising low level w.c., pedestal wash hand basin, jacuzzi bath with shower over and glass screen, tiled surrounds, ceiling beam, extractor fan, recessed spot lights, ladder style radiator, ceramic tiled flooring.
MEZZANINE FLOOR
Galleried mezzanine area with power points, built in display shelving and radiator.
EXTERNALLY
COURTYARD GARDEN
DRIVEWAY
GARAGE
Property Ref: EAXML9783_1777442
Similar Properties
3 Bedroom House | £1,500pcm
A beautifully presented 3 bedroom home on the desirable Cherhill View development. The accommodation comprises: entrance...
3 Bedroom Bungalow | £1,450pcm
The three bedroom detached bungalow is located within a desirable area on the South side of the town and benefits from h...
3 Bedroom House | £1,300pcm
** UNFURNISHED LET ** A larger than average three bedroom home which is situated in the heritage quarter of Calne and wi...
1 Bedroom Ground Floor Apartment | Asking Price £129,950
CHAIN FREE This stunning, fully updated apartment boasts a modern, refitted kitchen with solid oak worktops and new appl...
1 Bedroom Retirement Property | Asking Price £130,000
CHAIN FREE! This well presented retirement apartment is situated on the first floor of this purpose built development an...
1 Bedroom Ground Floor Apartment | Asking Price £135,000
Chain free! This superb, well presented retirement apartment is situated on the ground floor of this purpose built devel...
How much is your home worth?
Use our short form to request a valuation of your property.
Request a Valuation
