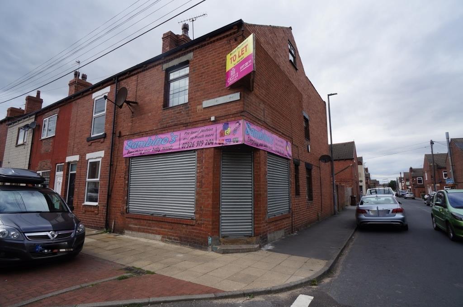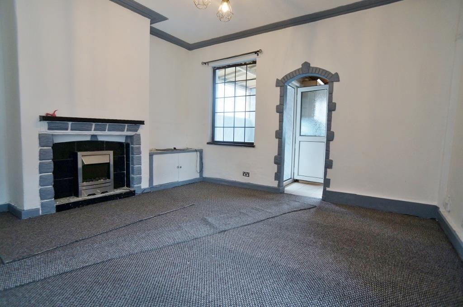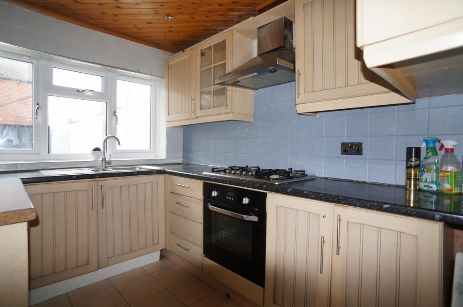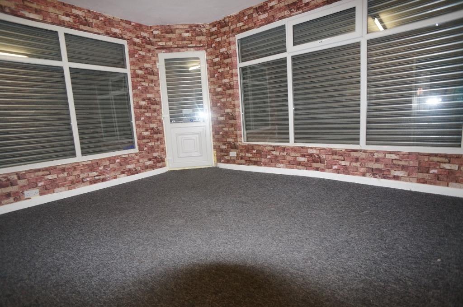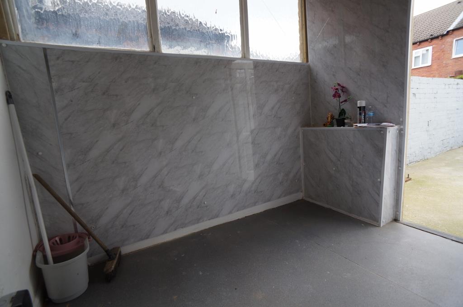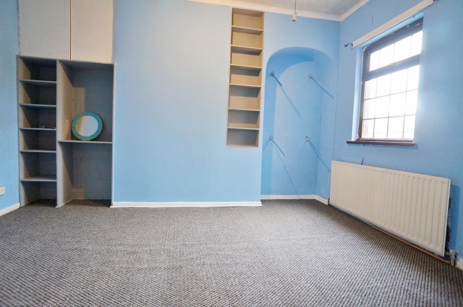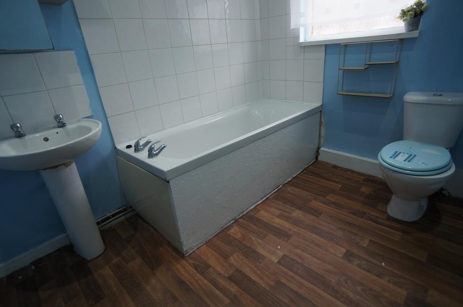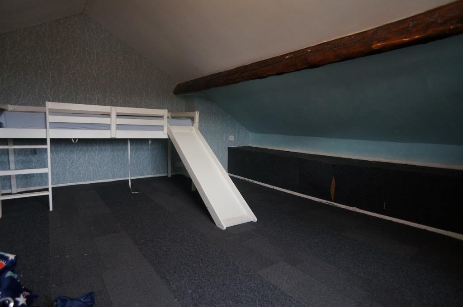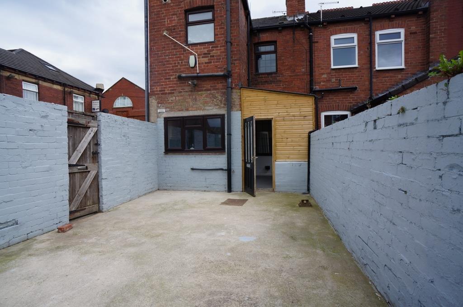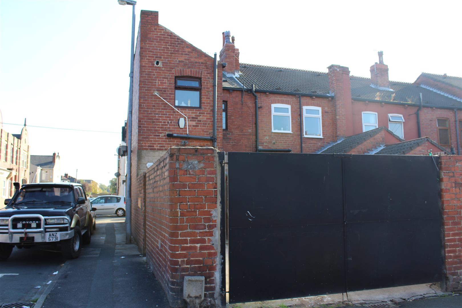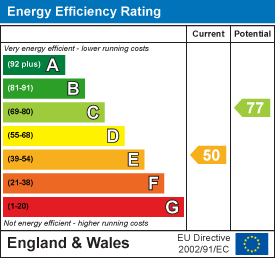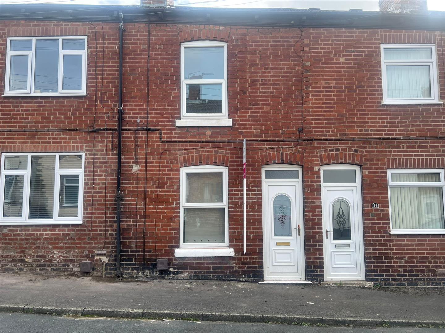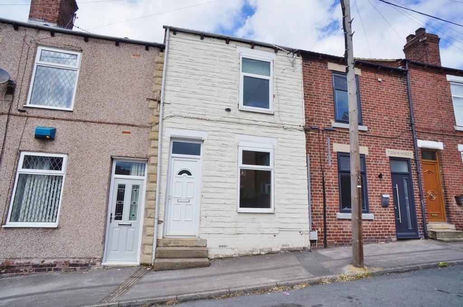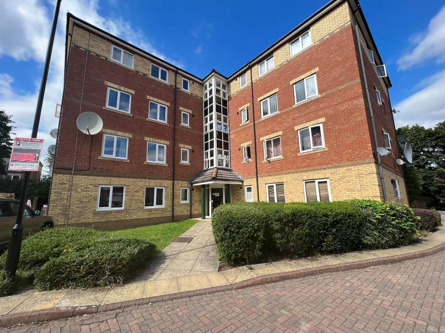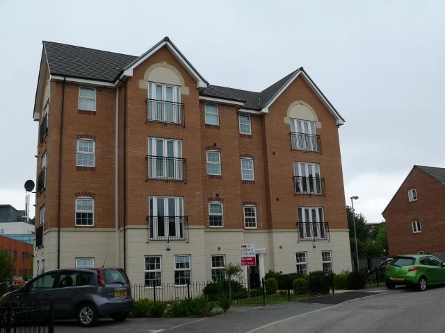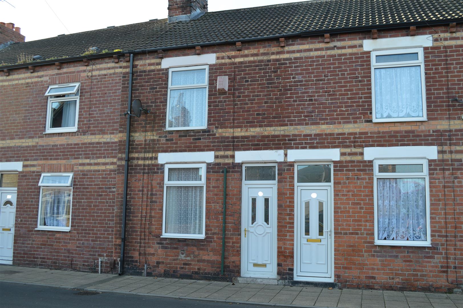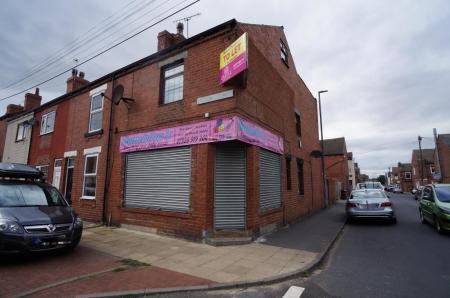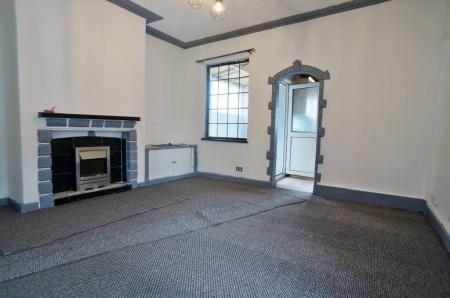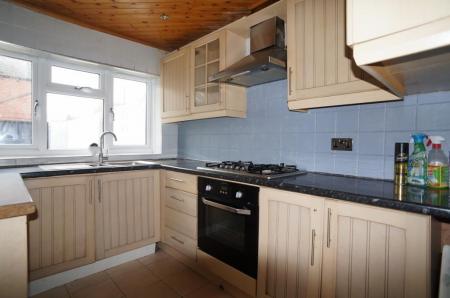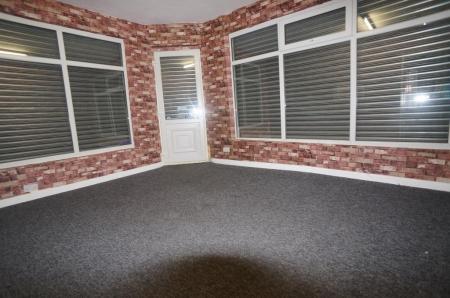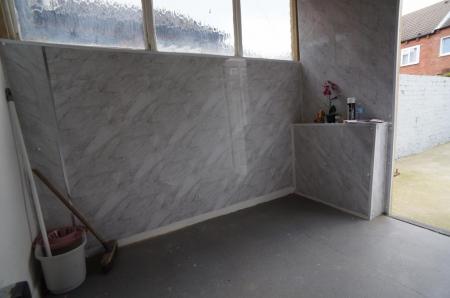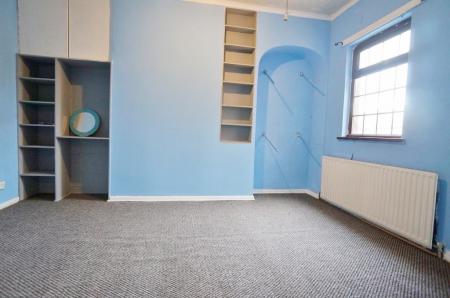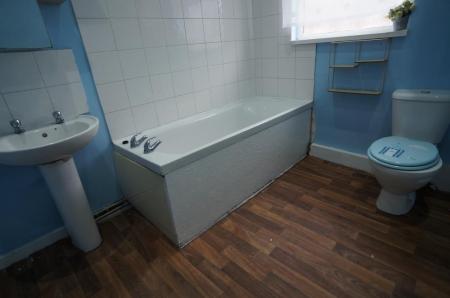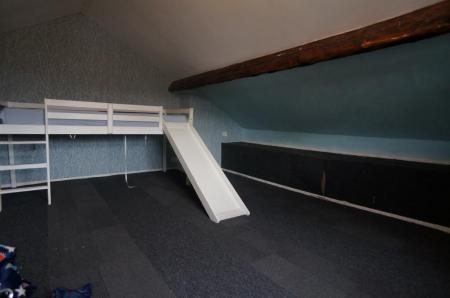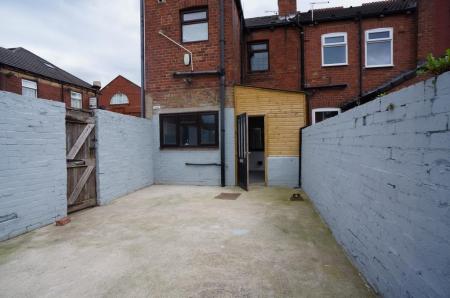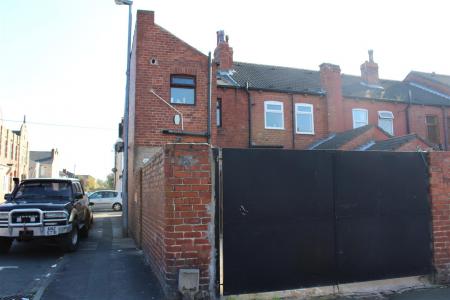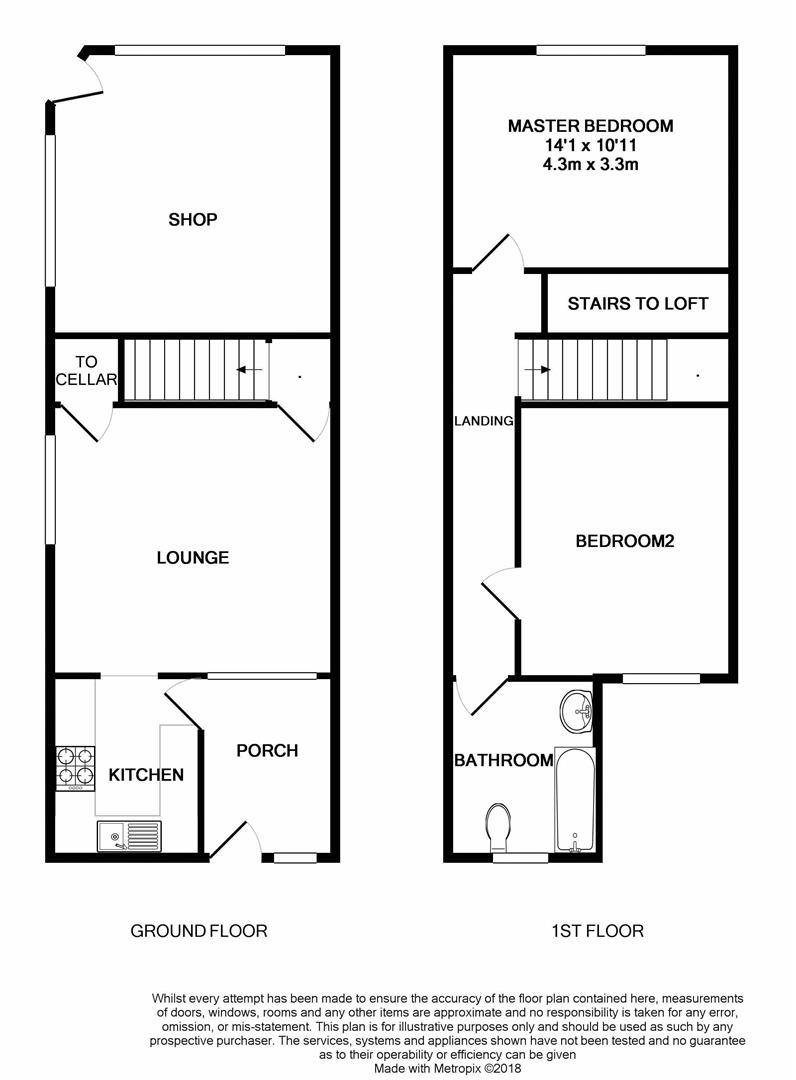- Retail Premises
- Living accommodation over Two Floors
- Storage Basement
- Secure External Shutter to Entrance Doorway & Shop Windows
- Two Double Bedrooms
- Gas Central Heating & Double Glazing
- EPC Grade E
- Bond �750
- Holding Fee �200
2 Bedroom Commercial Property for rent in Castleford
Welcome to Ambler Street, Castleford - a charming property that offers a unique opportunity for those seeking a blend of residential and commercial space. This two-bedroom terrace with an attic room is not just a cozy home but also features a retail unit with shutters, perfect for those looking to start a business or expand an existing one. Located in a prime spot with good footfall, this property offers great visibility for any business venture. Don't miss out on this fantastic opportunity to rent a property that combines living space with a commercial unit. Contact us today to arrange a viewing and envision the potential that this unique property holds for you.
a charming property that offers a unique opportunity for those seeking a blend of residential and commercial space. This two-bedroom terrace with an attic room is not just a cozy home but also features a retail unit with shutters, perfect for those looking to start a business or expand an existing one. Located in a prime spot with good footfall, this property offers great visibility for any business venture. Don't miss out on this fantastic opportunity to rent a property that combines living space with a commercial unit. Contact us today to arrange a viewing and envision the potential that this unique property holds for you.
Shop - 11' 3'' x 14' 7'' (3.44m x 4.44m) - Spacious versatile shop with entrance door and 2 windows benefiting from secure shutters.
Rear Access - Hard standing and fully enclosed with secure gated access.
Lounge - 14' 2'' x 13' 3'' (4.31m x 4.04m) - A large living space with two windows providing natural light and a living flame fire set in an ornate fireplace with a marble hearth.
Kitchen - 7' 5'' x 8' 10'' (2.25m x 2.68m) - Fitted with a wide range range of wood effect wall and base units with work surfaces over and tiled surround. Double sink drainer with mixer tap, fitted oven, hob with extractor fan above, Radiator and large window providing natural light.
Rear Porch - 5' 9'' x 8' 10'' (1.75m x 2.7m) - Adjacent to the kitchen, providing entrance to the rear of the property.
Master Bedroom - 13' 1'' x 8' 8'' (3.99m x 2.64m) - Spacious double bedroom with a window providing natural light.
Second Bedroom - 4.05 - To the rear of the property with a window providing natural light
First Floor Landing - Large landing with a window providing natural light and access to the bedrooms and house bathroom.
Family Bathroom - 7' 5'' x 8' 10'' (2.26m x 2.69m) - Fitted with a hand wash basin, bath and low flush W.C, frosted window and radiator.
Important information
Property Ref: 53422_33499639
Similar Properties
Halton Street, Featherstone, Pontefract
2 Bedroom Terraced House | £750pcm
Introducing this beautifully presented, 2 bedroom terraced house on Halton Street, Featherstone. Situated in a convenien...
Dixon Street, Featherstone, Pontefract
2 Bedroom Terraced House | £750pcm
Welcome to Dixon Street, Featherstone, Pontefract - a charming location for this delightful 2-bedroom terraced house. Th...
1 Bedroom Flat | £750pcm
Welcome to Headford Mews in Sheffield! This charming flat is perfect for those seeking a cosy and convenient living spac...
2 Bedroom Apartment | £775pcm
***AVAILABLE JANUARY!*** STYLISH AND MODERN situated on this popular new development on the outer edge of Pontefract tow...
2 Bedroom Terraced House | £800pcm
Nestled in the heart of King Street, Castleford, this terraced house is a true gem waiting to be discovered. Available f...
2 Bedroom Flat | £825pcm
Welcome to Headford Mews in Sheffield! This charming two-bedroom, one-bathroom flat is now available for rent. Situated...

Castle Dwellings (Castleford)
22 Bank Street, Castleford, West Yorkshire, WF10 1JD
How much is your home worth?
Use our short form to request a valuation of your property.
Request a Valuation
