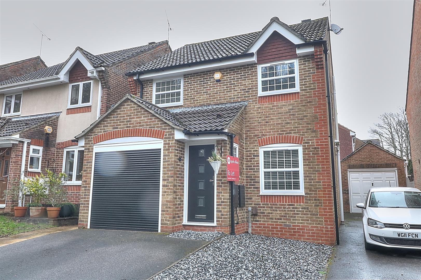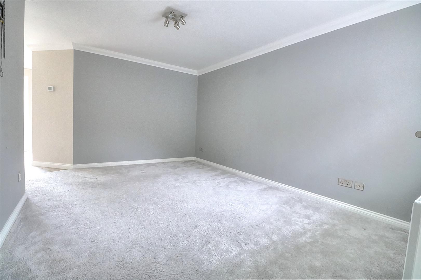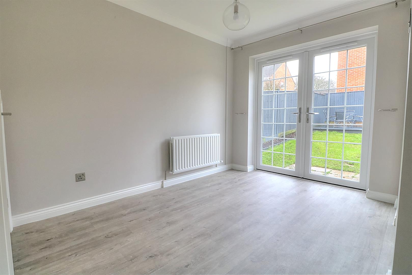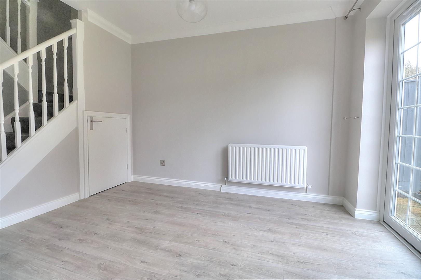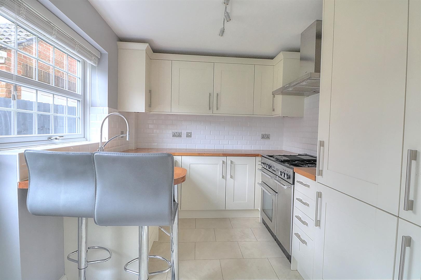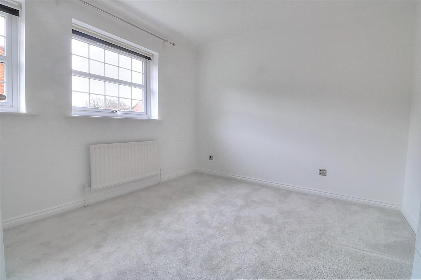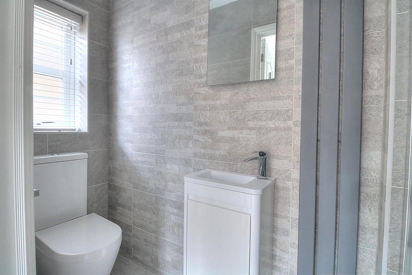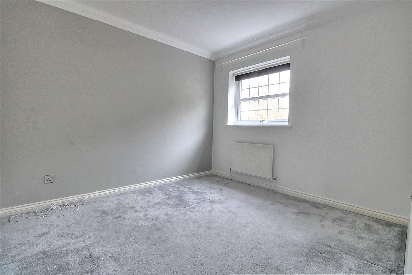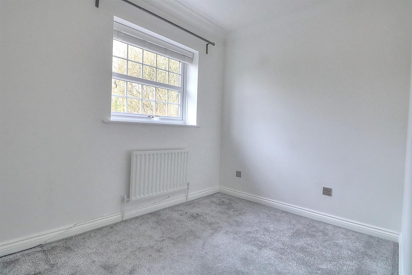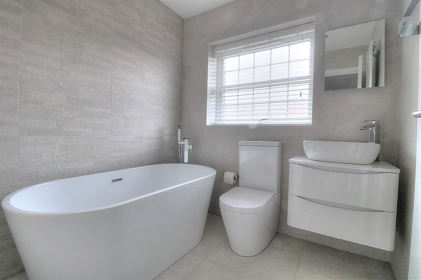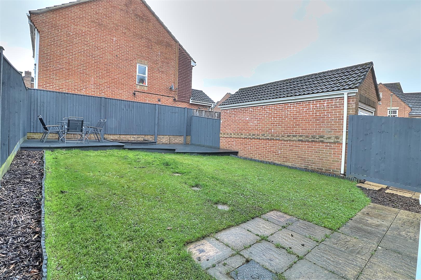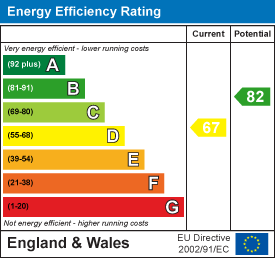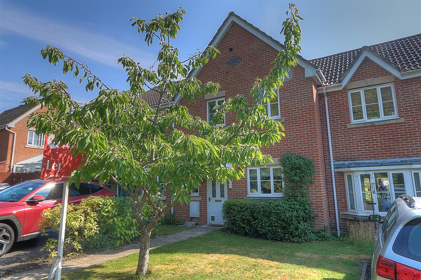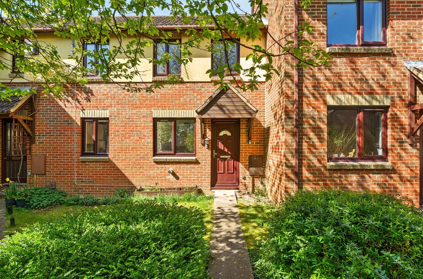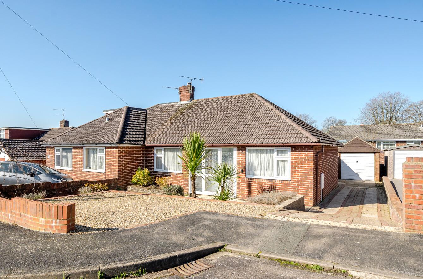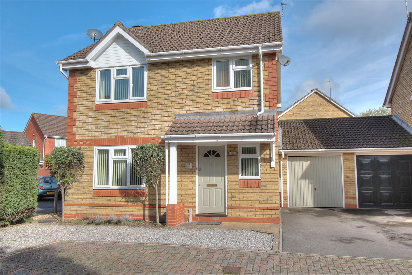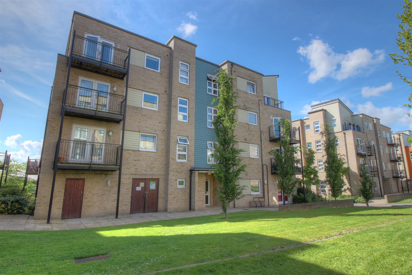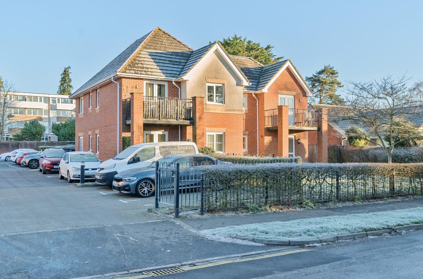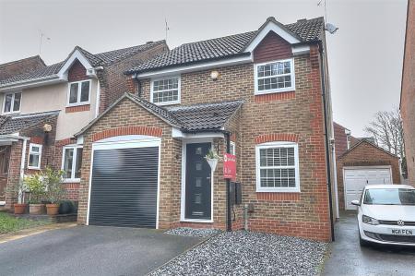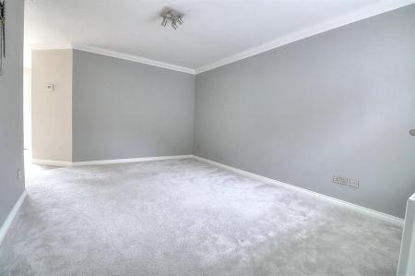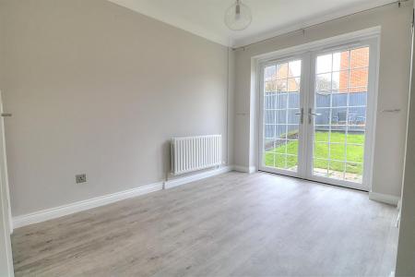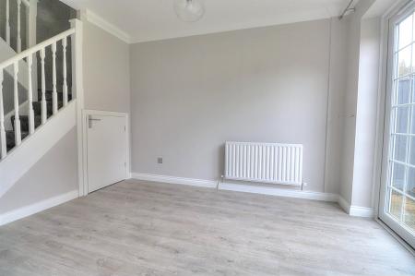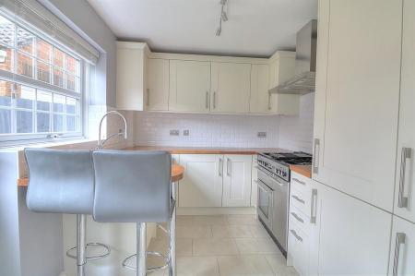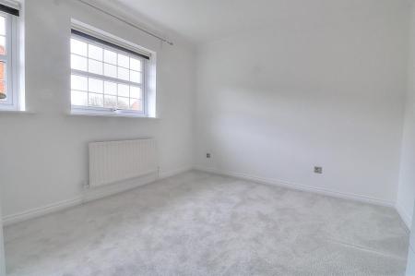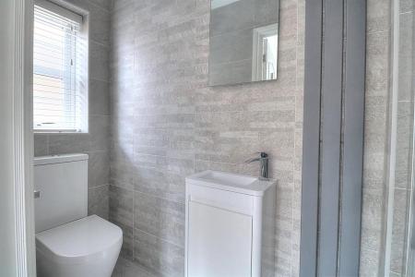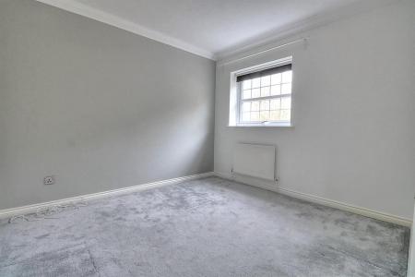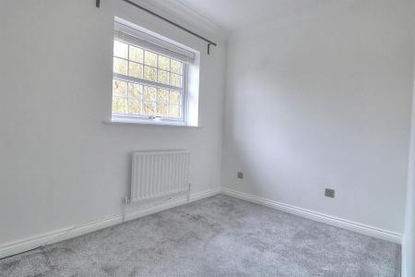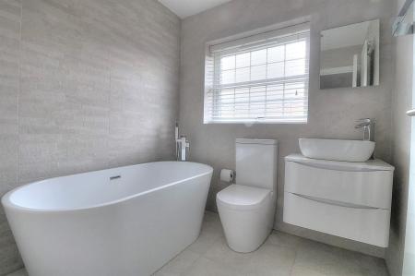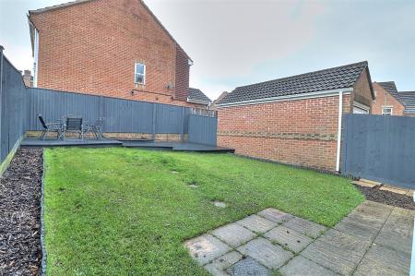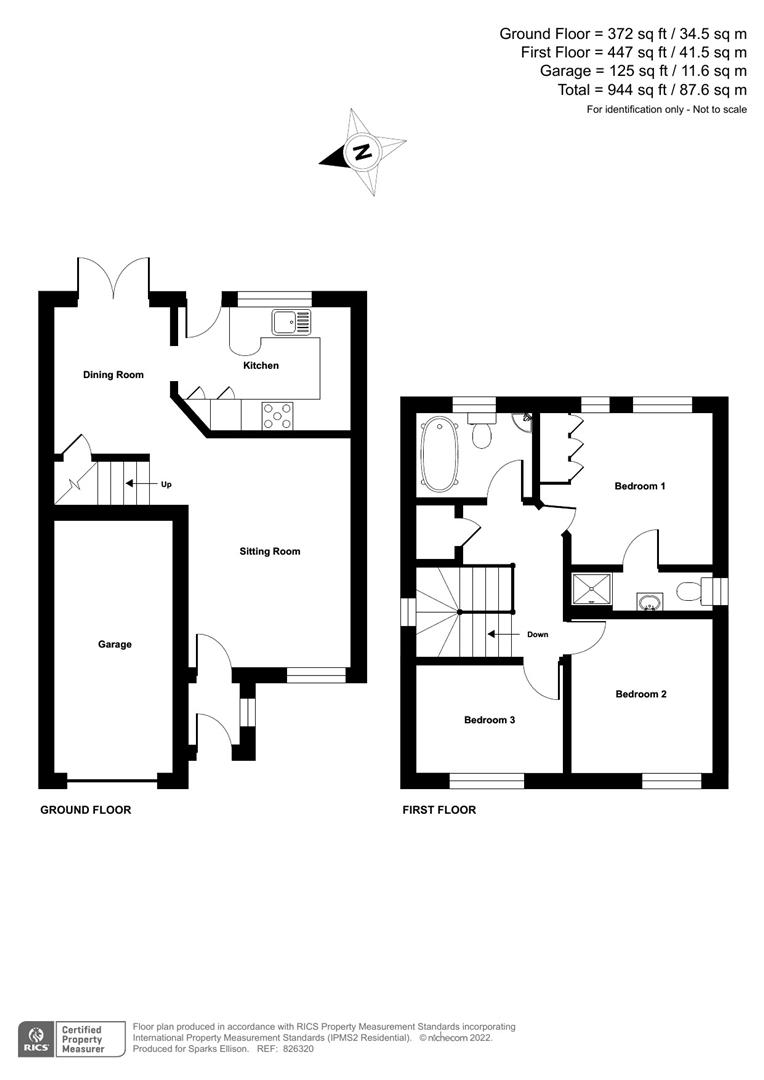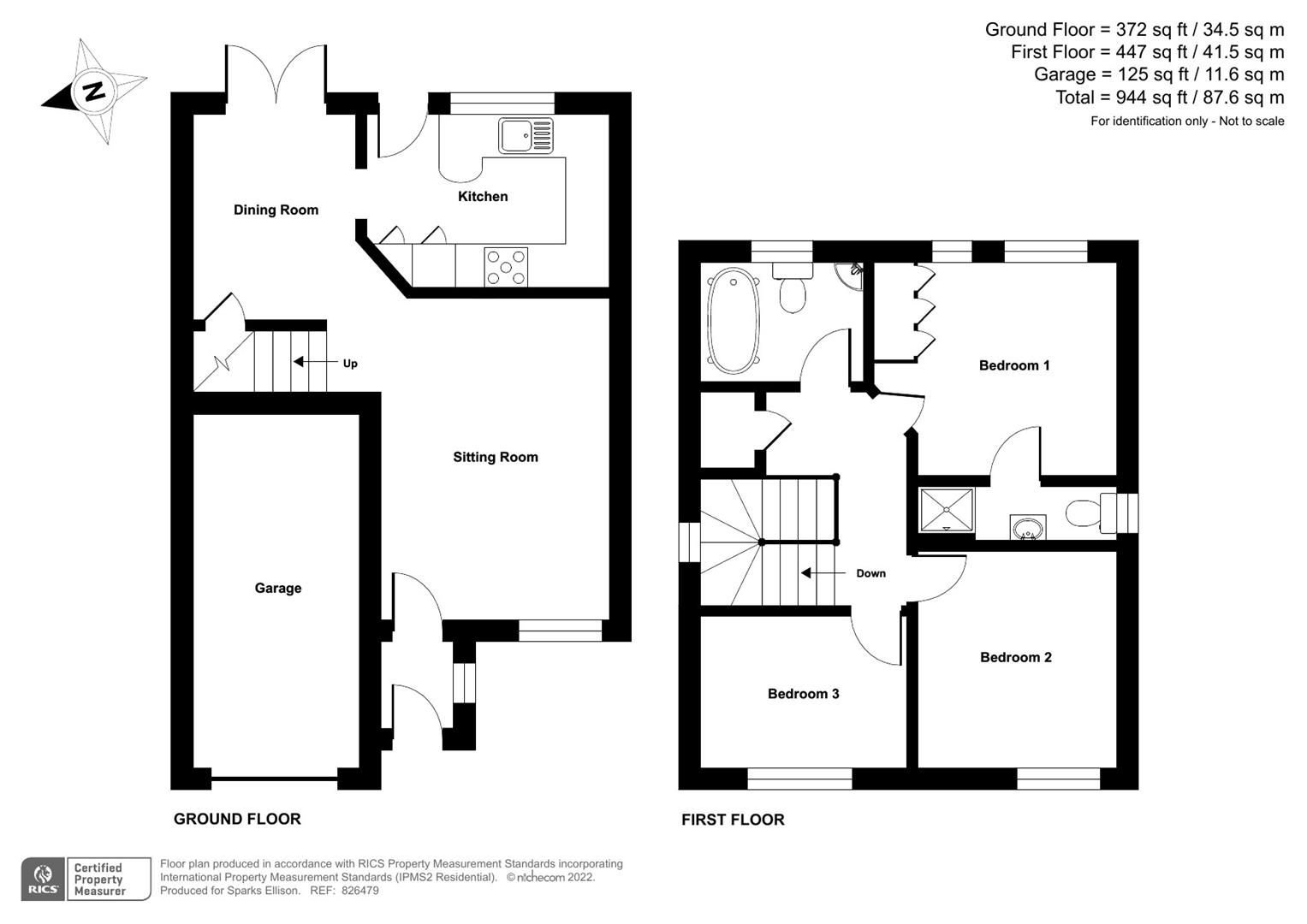3 Bedroom Detached House for rent in Chandler's Ford
A modern detached family home situated on the ever popular Knightwood Park development which benefits from a range of amenities including local shops, health practices, schooling, public house and woodland walks. The property has three bedrooms with an en-suite to the master along with a sitting room, dining area, kitchen and garage.
Accommodation -
Ground Floor -
Entrance Vestibule: -
Sitting Room: - 4.50m x 3.15m (14'9" x 10'4") - 14'9" x 10'4" (4.50m x 3.15m) Stairs to first floor, opening to dining room.
Dining Room: - 3.10m x 2.44m (10'2" x 8') - 10'2" x 8' (3.10m x 2.44m) Under stairs storage cupboard.
Kitchen: - 3.18m x 2.44m (10'5" x 8') - 10'5" x 8' (3.18m x 2.44m) Range style cooker, fitted extractor hood, integrated fridge freezer, integrated dishwasher, integrated washer/dryer, fitted breakfast bar, tiled floor.
First Floor -
Landing: - Built in airing cupboard housing boiler.
Bedroom 1: - 3.61m including wardrobe depth x 3.00m (11'10" inc - 11'10" including wardrobe depth x 9'10" (3.61m including wardrobe depth x 3.00m) Range of fitted wardrobes, fitted chest of drawers.
En-Suite: - 2.79m x 0.86m (9'2" x 2'10") - 9'2" x 2'10" (2.79m x 0.86m) White suite with chrome fitments comprising shower in cubicle, wash and basin, WC, tiled walls, tiled floor.
Bedroom 2: - 3.07m x 2.82m (10'1" x 9'3") - 10'1" x 9'3" (3.07m x 2.82m)
Bedroom 3: - 2.87m x 2.13m (9'5" x 7') - 9'5" x 7' (2.87m x 2.13m)
Bathroom: - 2.06m x 1.88m (6'9" x 6'2") - 6'9" x 6'2" (2.06m x 1.88m) White suite with chrome fitments comprising freestanding bath, wash and basin with drawers under, WC, tiled walls, tiled floor.
Outside -
Front: - Area lead to gravel, driveway providing off road parking, side pedestrian access to rear garden.
Rear Garden: - Paved patio area, area laid to lawn, area laid to timber deck.
Garage: - With electric roller door.
Other Information -
Approximate Age: - 1997
Approximate Area: - 76sqm/819sqft
Management: - Tenant Find Only
Availability: - Mid March 2025
Deposit: - �1961
Furnished/Unfurnished: - Unfurnished
Heating: - Gas central heating
Windows: - UPVC double glazed windows
Infant/Junior School: - Knightwood Primary/St Francis Primary
Secondary School: - Toynbee Secondary School
Council Tax: - Band D
Local Council: - Test Valley Borough Council - 01264 368000
Property Ref: 6224678_33659906
Similar Properties
Jack Close, Knightwood Park, Chandlers Ford
3 Bedroom Detached House | £1,400pcm
A modern three bedroom terraced home situated in a popular cul-de-sac location within the heart of Knightwood Park and p...
2 Bedroom House | £1,350pcm
A mid-terrace two-bedroom house in good order with parking and garage in a separate block. Located in the Badger Farm ar...
2 Bedroom Detached Bungalow | £1,300pcm
**PROPERTY NOW LET, NO MORE ENQUIRIES PLEASE** A two-bed bungalow in excellent condition with off-road parking and garag...
Field View, Knightwood Park Chandler's Ford
3 Bedroom Link Detached House | £1,800pcm
A three bedroom detached house with three well proportioned bedrooms one with en-suite and a family bathroom on the firs...
Hut Farm Place, Chandlers Ford, Hampshire
1 Bedroom Flat | £169,950
A modern purpose built top floor one bedroom apartment benefitting from a good size open plan kitchen/breakfast/sitting...
Sycamore Place, 188 Hiltingbury Road, Chandlers Ford
1 Bedroom Flat | £170,000
A delightful one bedroom first floor apartment presented in excellent condition throughout affording spacious well propo...

Sparks Ellison (Chandler's Ford)
Chandler's Ford, Hampshire, SO53 2GJ
How much is your home worth?
Use our short form to request a valuation of your property.
Request a Valuation
