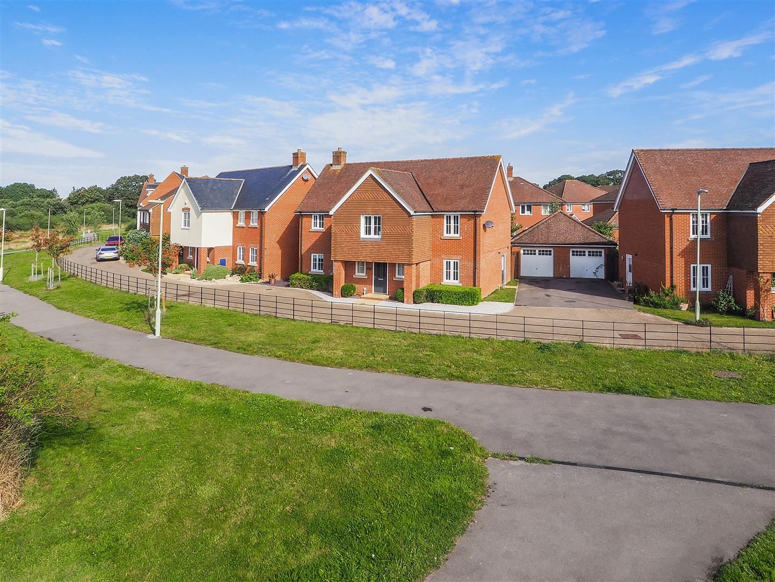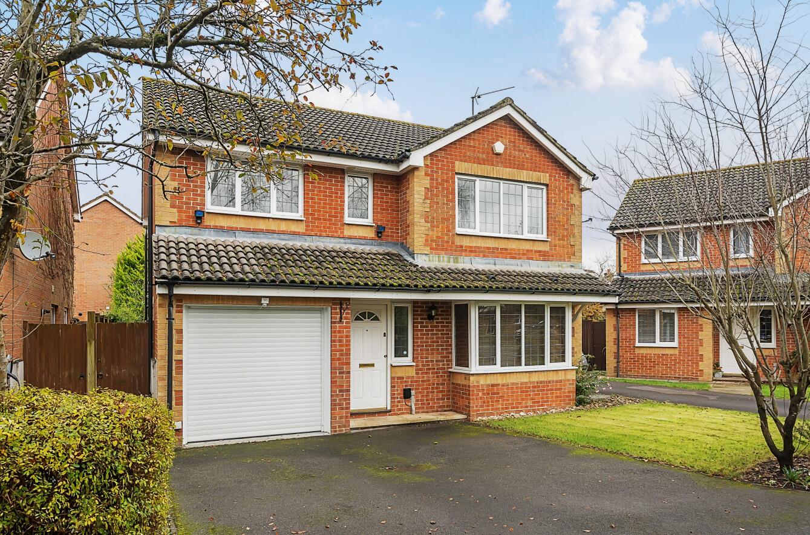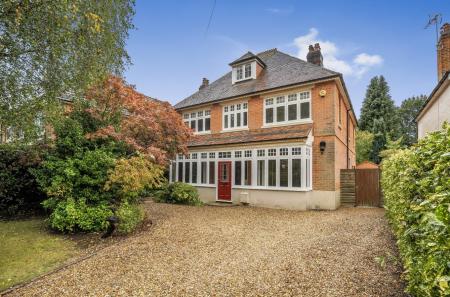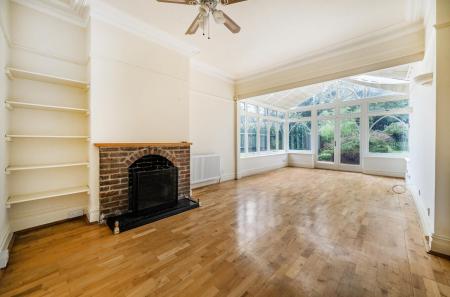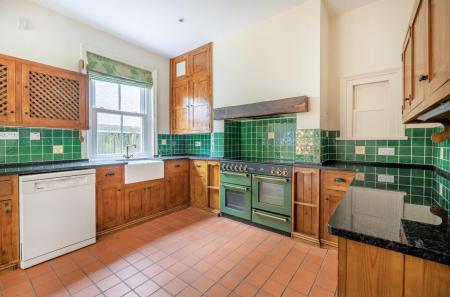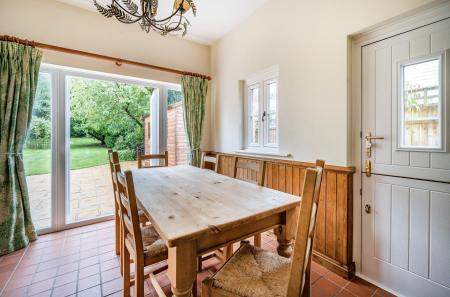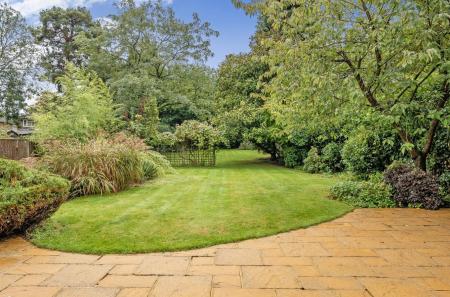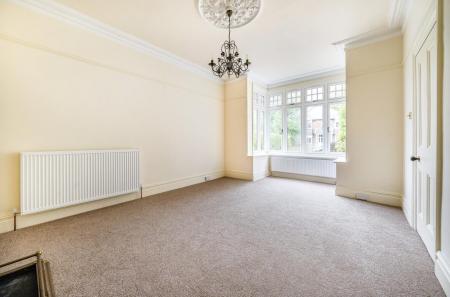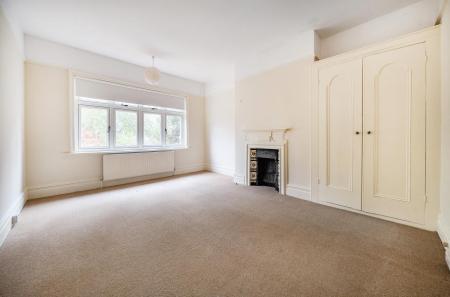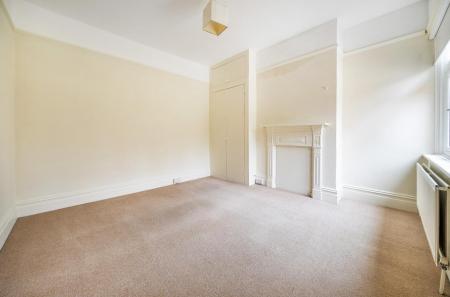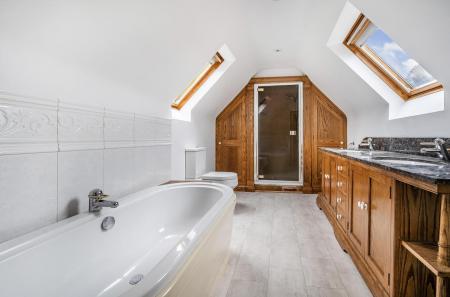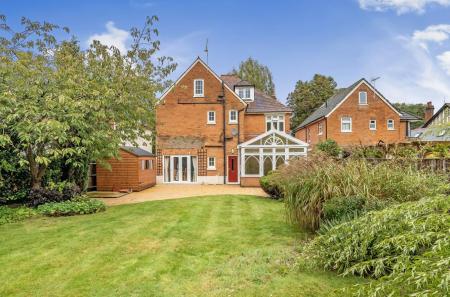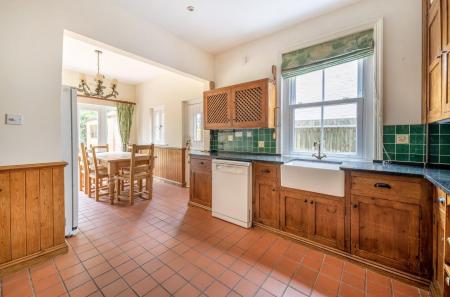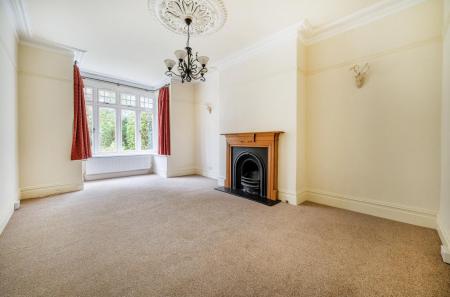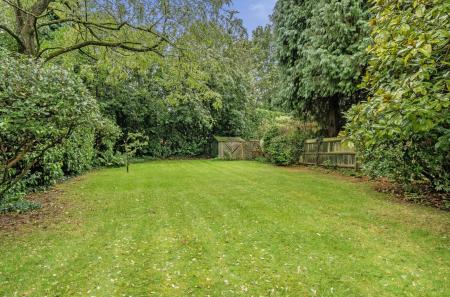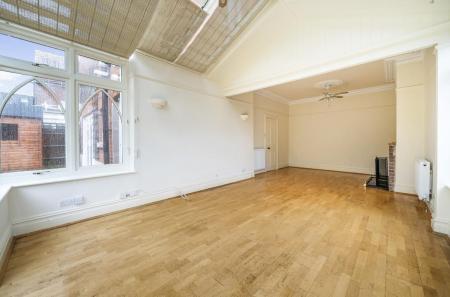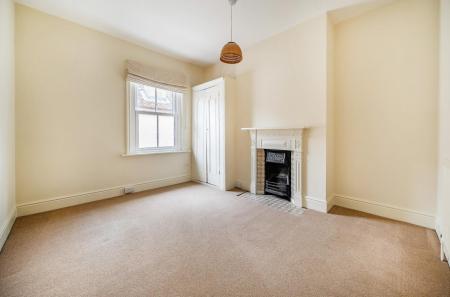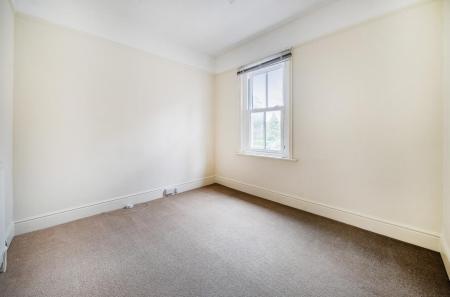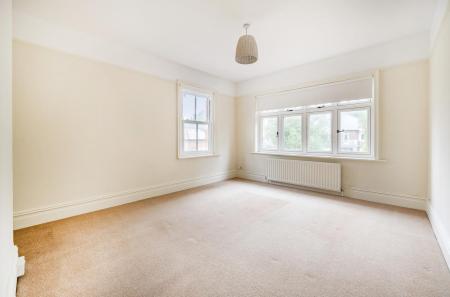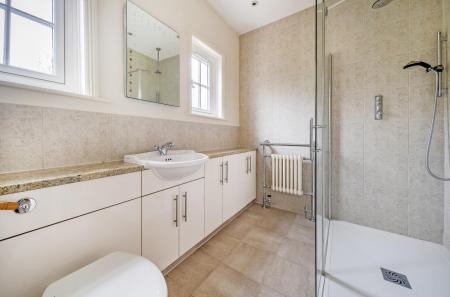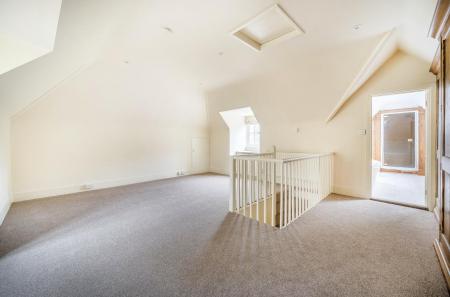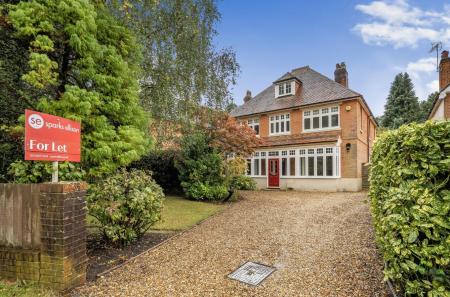6 Bedroom House for rent in Chandler's Ford
A beautiful double-fronted six-bedroom detached house built around 1900 with a very good sized south facing back garden and to the front off road parking for several vehicles. Along with a kitchen/dining room, utility, and cloakroom on the ground floor the property has three sitting rooms, one of which leads into a conservatory with French doors to the patio. On the first floor are five bedrooms, the family bathroom and a 31' landing with stairs to the second floor where the master bedroom and an en suite are located.
Accommodation -
Ground Floor -
Porch: - Double fronted porch with inner door leading to hallway, tiled, floor, meter cupboard.
Hallway: - 8.20m x 1.83m (26'11" x 6') - 26'11" x 6' (8.20m x 1.83m) Covered radiator, stairs to first floor, wood effect flooring, under stairs storage cupboard.
Sitting Room: - 5.92m into bay x 3.68m into recess (19'5" into bay - 19'5" into bay x 12'1" into recess (5.92m into bay x 3.68m into recess) Two radiators, open fireplace with wood surround (not in use).
Sitting Room/Conservatory: - 7.98m x 3.68m narrowing to 3.51m (26'2" x 12'1" na - 26'2" x 12'1" narrowing to 11'6" (7.98m x 3.68m narrowing to 3.51m) Two radiators, wood effect floor, open fireplace with brick surround (not in use), French doors leading to back garden, built in shelves, two ceiling fans.
Cloakroom: - 1.55m x 1.14m (5'1" x 3'9") - 5'1" x 3'9" (1.55m x 1.14m) Vertical radiator, white suite comprising wash hand basin and WC, chrome fitments, tiled floor.
Kitchen/Dining Room: - 6.40m x 3.66m narrowing to 2.79m (21' x 12' narrow - 21' x 12' narrowing to 9'2" (6.40m x 3.66m narrowing to 2.79m) Radiator, range of wooden wall and base units with black marble effect work tops, Belfast sink, Rangemaster oven, dishwasher, quarry tiled floor, French doors to patio, stable door giving side access, freestanding American style fridge freezer, built in shelves.
Utility: - 2.95m x 2.72m (9'8" x 8'11") - 9'8" x 8'11" (2.95m x 2.72m) Vertical radiator, range of wooden wall and base units with mottled black marble effect work top, washing machine, tumble dryer, Belfast sink with chrome mixer tap, tiled floor, coat hooks, door to garden.
Sitting Room: - 5.59m into bay x 3.68m (18'4" into bay x 12'1") - 18'4" into bay x 12'1" into recess (5.59m into bay x 3.68m) Two radiators, open fireplace with wood surround (not in use).
First Floor -
Landing: - 9.53m x 1.85m (31'3" x 6'1") - 31'3" x 6'1" (9.53m x 1.85m) Covered radiator, stairs to second floor.
Bedroom 3: - 4.50m x 3.68m narrowing to 3.28m (14'9" x 12'1" na - 14'9" x 12'1" narrowing to 10'9" (4.50m x 3.68m narrowing to 3.28m) Radiator, open fireplace with wooden surround (not in use), built in wardrobe.
Bedroom 4: - 3.48m x 3.68m narrowing to 3.05m (11'5" x 12'1" na - 11'5" x 12'1" narrowing to 10' (3.48m x 3.68m narrowing to 3.05m) Radiator, fireplace with wooden surround (not in use), built in wardrobe.
Bathroom: - narrowing to 1.60m (narrowing to 5'3) - 9'1" x 6'9" narrowing to 5'3" (2.77m x 2.06m narrowing to 1.60m) Radiator, white suite with chrome fitments comprising wash basin with cupboard under, wide shower with glazed screen, WC, tiled floor.
Bedroom 6: - 3.05m x 2.77m (10' x 9'1") - 10' x 9'1" (3.05m x 2.77m) Radiator.
Bedroom 5: - 3.68m x 3.35m narrowing to 2.62m (12'1" x 11' narr - 12'1" x 11' narrowing to 8'7" (3.68m x 3.35m narrowing to 2.62m) Radiator, fireplace with wooden surround (not in use), built in wardrobe.
Bedroom 2: - 4.57m to recess x 3.71m (15' to recess x 12'2") - 15' into recess x 12'2" (4.57m to recess x 3.71m) Radiator, dual aspect windows.
Second Floor -
Bedroom 1: - 5.59m into window recess x 5.38m (18'4" into windo - 18'4" into front window recess x 17'8" (5.59m into window recess x 5.38m) Two radiators, range of dark wood built in wardrobes, loft hatch, window seat, eaves access, door to en suite.
En-Suite: - 3.76m x 2.36m (12'4" x 7'9") - 12'4" x 7'9" (3.76m x 2.36m) Two radiators, white suite with chrome fitments comprising bath, built in shower with cupboard storage to either side, WC, double basin vanity unit with dark marble effect top with wooden drawers and cupboards under, two Velux windows, vinyl flooring.
Outside -
Front: - Gravel driveway with parking for several vehicles, lawned area with shrubs and trees, side access to right and left of property.
Rear Garden: - Large patio next to house leading to lawned area and borders with mature shrubs and trees, wooden shed.
Other Information -
Approximate Area: - 254.4sqm/2740sqft
Management: - Tenant find only
Furnished/Unfurnished: - Unfurnished
Availability: - October 2024
Deposit: - �3461
Heating: - Gas central heating
Windows: - UPVC double glazed windows
Infant/Junior School: - Chandler's Ford Infant/Merdon Junior School
Secondary School: - Thornden Secondary School
Council Tax: - Band F
Local Council: - Eastleigh Borough Council - 02380 688000
Important information
This is not a Shared Ownership Property
Property Ref: 6224678_33442589
Similar Properties
Ampfield Hill, Ampfield, Romsey
5 Bedroom Detached House | £3,000pcm
A beautiful five bedroom detached family home constructed in 2016 in an elegant and classical design using hand made bri...
Foster Way, Abbotswood, Romsey
5 Bedroom House | £2,950pcm
A beautiful, detached home offering flexible accommodation set over three floors. Located on an unadopted road on the ed...
Sandringham Close, Knightwood Park, Chandlers Ford
4 Bedroom Detached House | £2,250pcm
A four bedroom detached family home presented in good order throughout. Re-fitted kitchen/breakfast room, orangery overl...
2 Bedroom Flat | £168,000
A modern purpose built first floor flat situated within close proximity to the Town Centre of Eastleigh with it's array...
Stewart House, Hiltingbury, Chandler's Ford
2 Bedroom Flat | £180,000
A particularly spacious top floor duplex apartment offered For Sale with no forward chain and situated in the popular Hi...
Tilden Road, Compton, Winchester
1 Bedroom Flat | £180,000
A modern ground floor purpose built apartment situated in an impressive development located within easy reach of Winches...

Sparks Ellison (Chandler's Ford)
Chandler's Ford, Hampshire, SO53 2GJ
How much is your home worth?
Use our short form to request a valuation of your property.
Request a Valuation






















