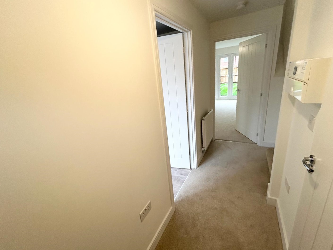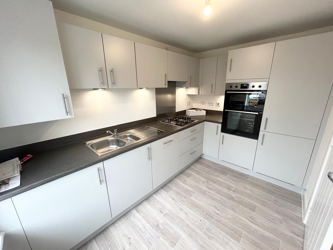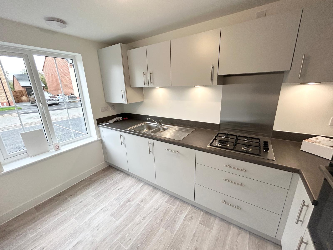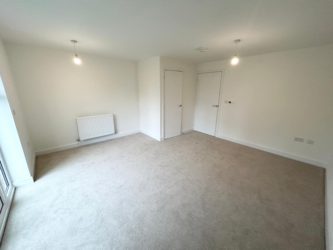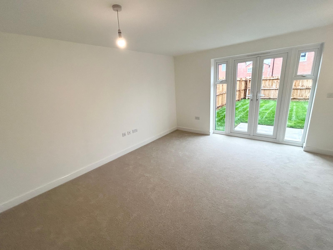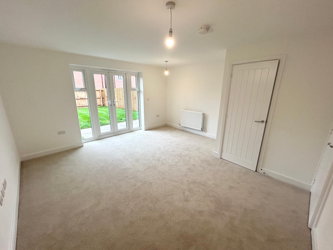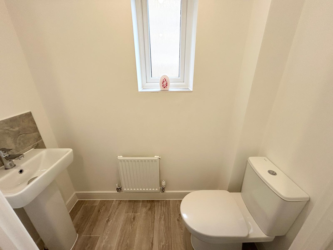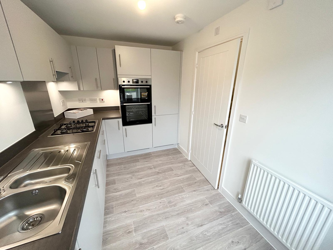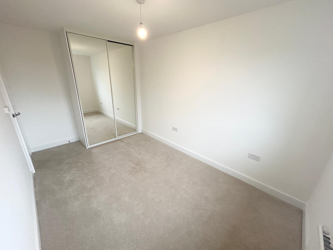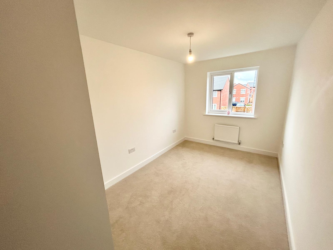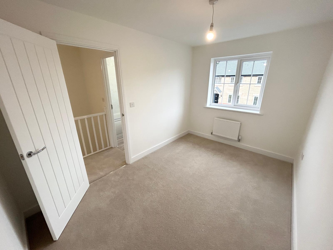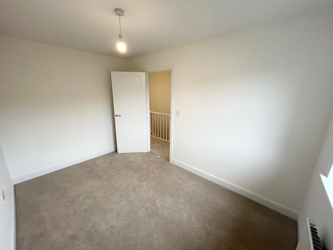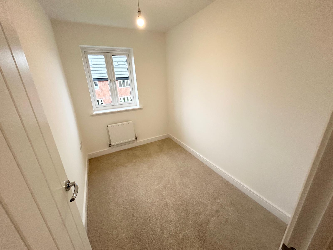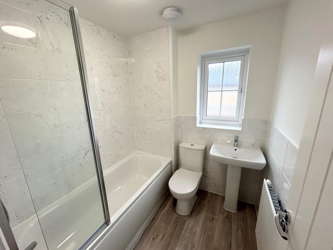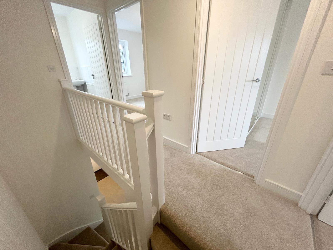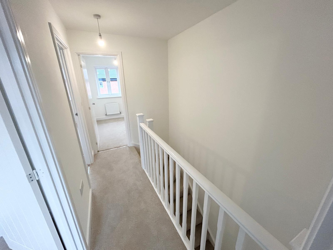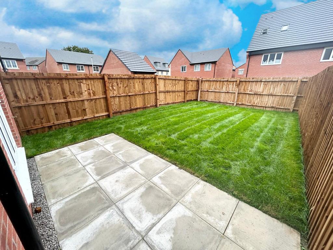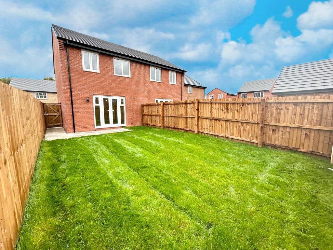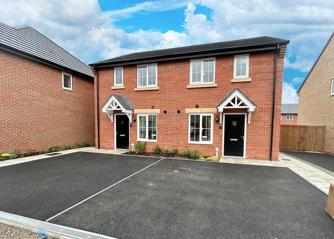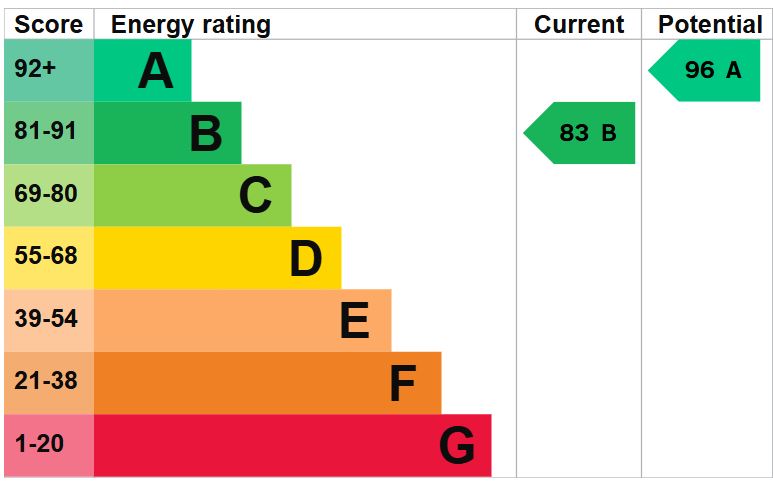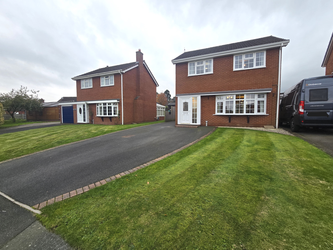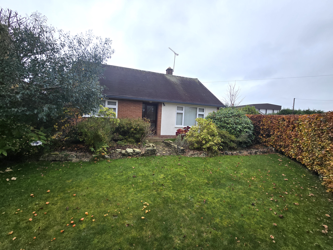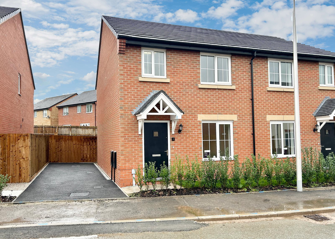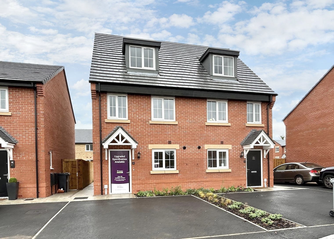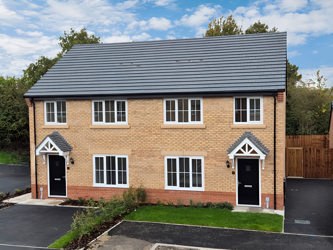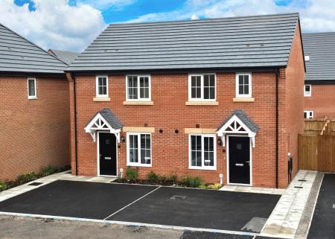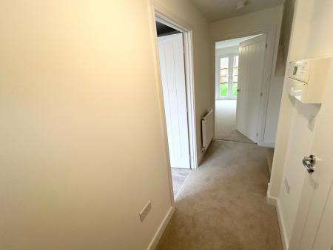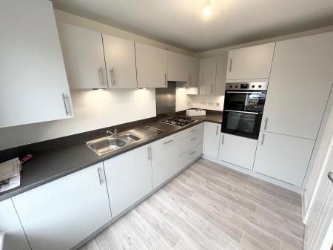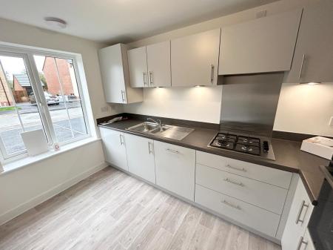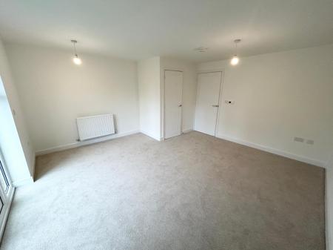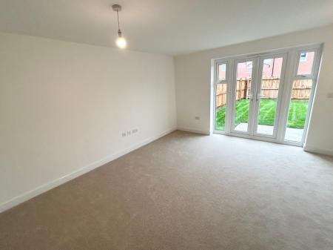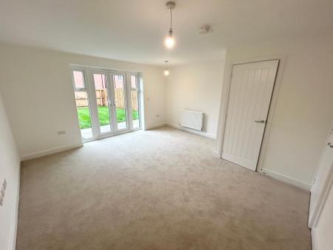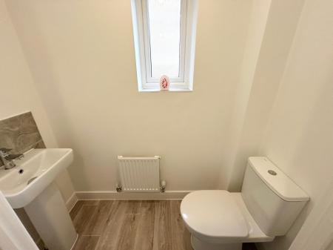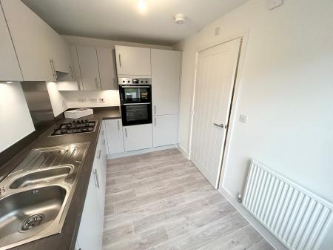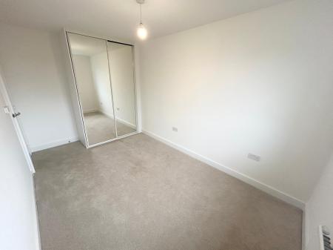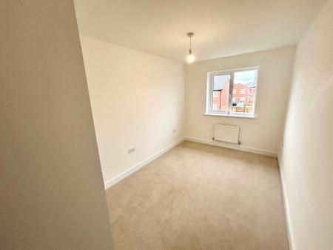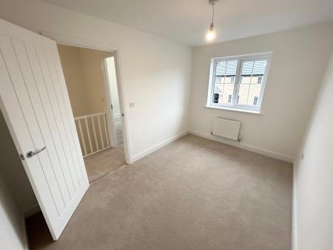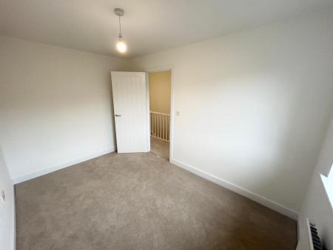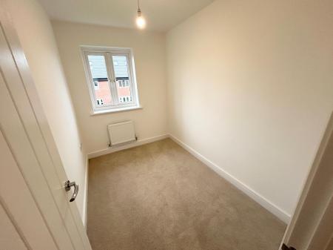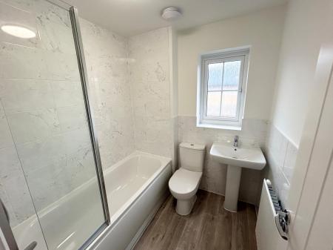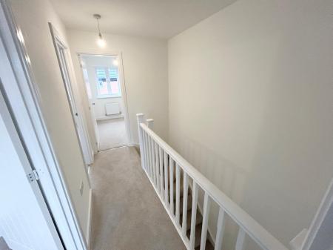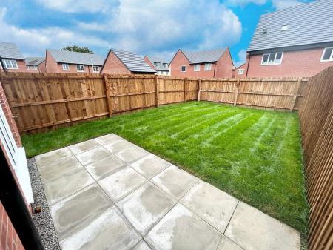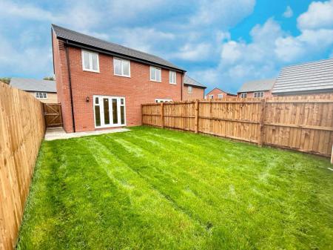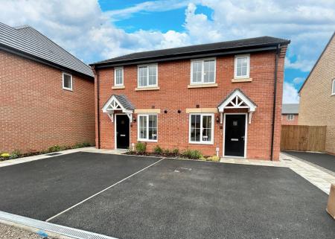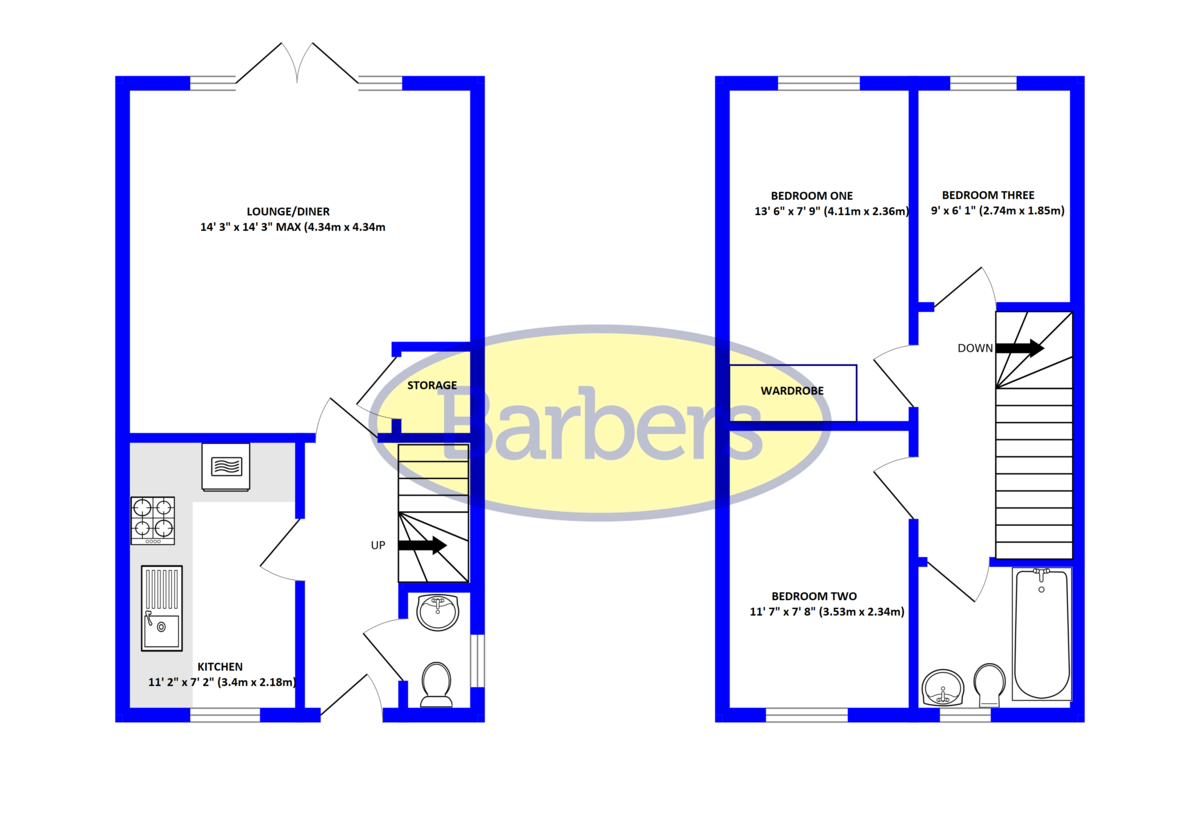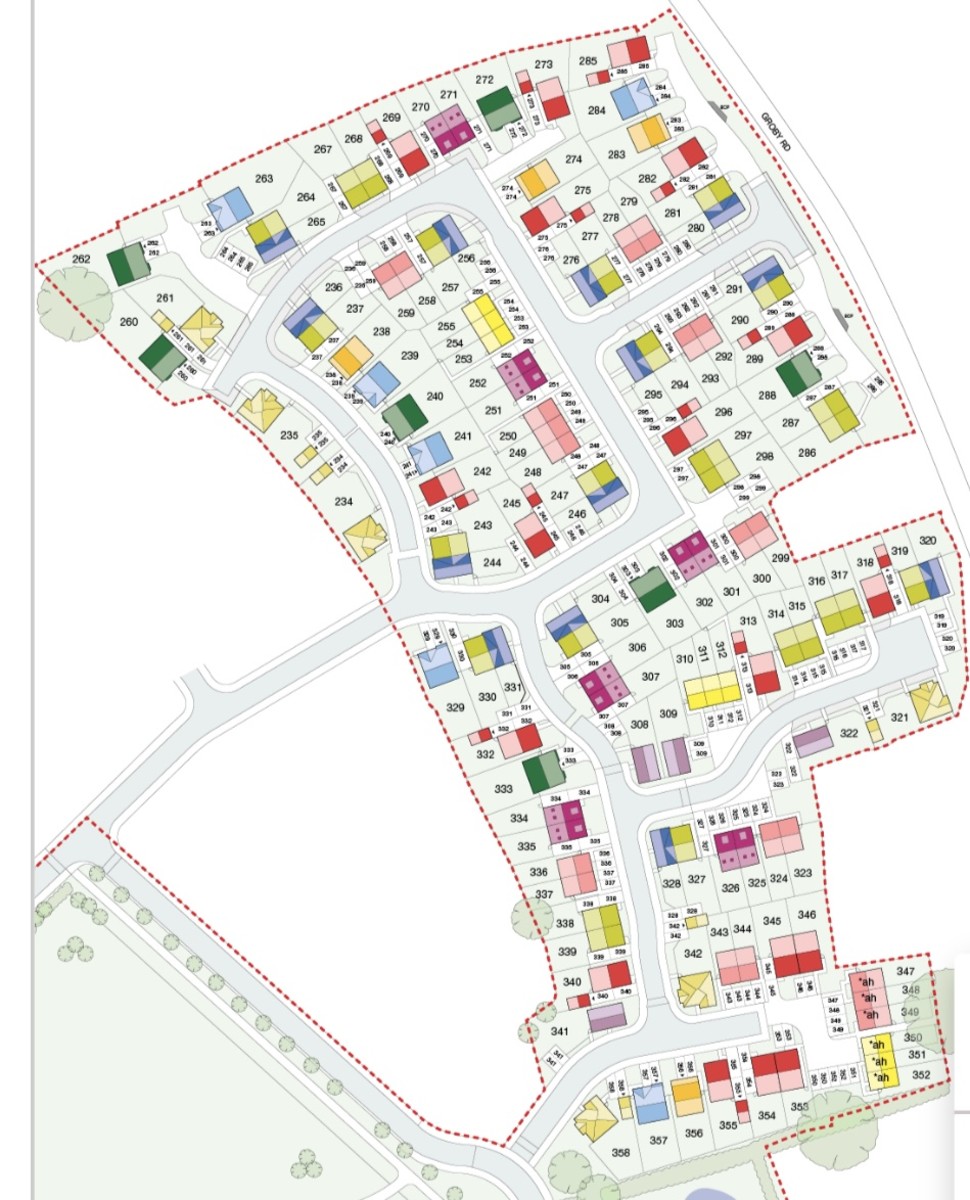- New Energy Efficient House
- Semi Detached, Three Bedrooms
- Lounge/Diner & Kitchen with appliances
- Parking to the front of the property
- Enclosed Rear Garden
- Rent £1,150 P.C.M
- Deposit £1,326
- Holding Deposit £150
- Council Tax Band TBC
- EPC Rating: B83
3 Bedroom Semi-Detached House for rent in Cheshire
DESCRIPTION ***NEW THREE BEDROOM SEMI DETACHED, ENERGY EFFICIENT HOUSE*** Built by Taylor Wimpey on the Stoneley Park Development (PLOT 343) House Type - DADFORD. The well presented accommodation, in more detail affords: Entrance Hall, Cloakroom, Kitchen benefiting from built in appliances of fridge/freezer, slimline dishwasher, double electric oven and gas hob along with washing machine, Lounge with French doors leading to the rear garden. On the first floor are Three Bedrooms with the principle benefiting from double mirrored wardrobe, Bathroom with shower over bath. Externally there is Parking to the front & an Enclosed Rear Garden, with both patio and lawn areas. AVAILABLE NOW ON A LONG TERM TENANCY .
CITRA LIVING Citra Living, part of Lloyds Banking Group operates a growing portfolio of more than 2,000 professionally managed homes for rent, improving access to good value, quality, sustainable housing across the UK. Citra helps to support investment into local communities by building and renting homes that people want, in the places they are needed.
LOCATION Located in Coppenhall in the Cheshire town of Crewe. The Stoneley Park development has been designed with direct access to green open space for residents to enjoy outdoor Cheshire life.
When most people think of Crewe, they think of its railways connection. During the 19th century Crewe was home to one of the world's greatest railway workshops and was a leading innovator in engineering and design. Today, there's a lot more to Crewe than trains! There's a thriving live music scene, as well as a range of shops, bars, pubs and restaurants encompassing a variety of cuisines.
The recently redeveloped Market Hall offers a distinctive setting for a range of food, goods and entertainment and visitors can see history brought to life at Crewe Heritage Centre. Take a stroll in the beautiful Victorian Queens Park, or catch a show at the award-winning Edwardian Lyceum theatre, along with a range of leisure amenities.
If you are into sport, the famous Crewe Alexandra Football Club plays from their stadium on Gresty Road and are aptly nicknamed the Railwaymen.
The area benefits from excellent transport links with various bus routes around the area and Crewe train station in under 3 miles away from Stoneley Park- offering connections to major cities reaching London Euston in approx1hr 40mins, Birmingham New Street in just over an hour, Manchester Piccadilly in less than 40 minutes , Chester in 20 minutes and even Glasgow in around 3 hours. The M6 motorway can also be found just a few miles away and offers easy access to Greater Manchester, Staffordshire, West Midlands and Telford – ideal for commuters.
For families with children a selection of good Ofsted rated schools can be found nearby, within catchment area.
ACCOMMODATION
ENTRANCE HALL With access to the Kitchen, Lounge and Cloakroom, with stairs leading to the first floor
CLOAKROOM 6' 2" x 2' 8" (1.88m x 0.81m) With white wc and sink
KITCHEN 11' 2" x 7' 2" (3.4m x 2.18m) Having a range of modern Kitchen units, benefiting from integrated appliances of fridge/freezer, double electric oven and gas hob, slimline dishwasher & washing machine.
LOUNGE/DINER 14' 3" x 14' 3" MAX (4.34m x 4.34m) With useful under stairs storage and French doors leading to the Rear Garden
ON THE FIRST FLOOR
BEDROOM ONE 13' 6" x 7' 9" (4.11m x 2.36m) With useful double mirrored wardrobe
BEDROOM TWO 11' 7" x 7' 8" (3.53m x 2.34m)
BEDROOM THREE 9' x 6' 1" (2.74m x 1.85m)
BATHROOM 6' 2" x 6' 1" (1.88m x 1.85m) Having a modern white suite of bath with shower over and shower screen, wc and sink
EXTERNALLY To the front of the property is parking for 2 cars.
To the rear is a fully enclosed garden with side gate, having both patio and lawned areas.
RENT £1,150 P.C.M
DEPOSIT £1,326
HOLDING DEPOSIT £150 - This is to reserve a property, please note: This will be withheld if any relevant person (including any guarantor(s)) withdraw from the tenancy, fail a Right to Rent check, provide materially significant false or misleading information, or fail to sign their tenancy agreement (and / or Deed of Guarantee) within 15 calendar days (or other deadline for agreement as mutually agreed in writing)
PLEASE NOTE:
When you request a viewing of a property we will require certain pieces of personal information, in order to provide a professional service to you and our client. Once you apply for a tenancy you must complete the tenancy application process, this application requires you to give personal information which will be provided to credit agencies who carry out credit and referencing checks and supply us with a report on your suitability as a tenant. We will also contact your supplied references for additional information. In completing the application, you agree that your information can be passed to them for this purpose.
We will not share this information with any third party other than our client, without your consent, unless you make an application for a tenancy.
More information on how we hold and process your data is available on our website, www.barbers-online.co.uk
TERM Assured Shorthold Tenancy term to be agreed, but it will be for a minimum fixed period of 12 months.
ENERGY PERFORMANCE CERTIFICATE A copy of the energy performance certificate will be available upon request and will be issued prior to the commencement of the tenancy.
LOCAL AUTHORITY
Cheshire East Council
C/O Delamere House
Delamere Street
Crewe
CW1 2LL
0300 123 5500
https://www.cheshireeast.gov.uk/council_and_democracy/customer-services/contact-us.aspx
VIEWING By arrangement with the Agents Office at Tower House, Maer Lane, Market Drayton, TF9 3SH
Tel: 01630 652 314 or email: marketdrayton@barbers-online.co.uk
A request for a viewing does not guarantee a viewing at the property, we will initially provide a video tour of the property, with us then taking landlords instructions on physical viewings.
A viewing appointment is not a formal offer of a tenancy and any tenancy is subject to landlord approval, application, referencing and contract. A property will be withdrawn from the open market only once a holding deposit has been paid and therefore other viewings can continue to take place at any time without prior notice. Barbers are not liable for any costs you might incur, and we recommend that you thoroughly research the area before travelling to any viewing. Please note viewings are done at your own risk and we accept no liability for loss or injury whilst on the premises.
PROPERTY INFORMATION We believe this information to be accurate, but it cannot be guaranteed. If there is any point, which is of particular importance we will attempt to assist. All measurements quoted are approximate. Any discussions regarding a potential tenancy are subject to contract.
SERVICES We are advised that mains electricity, gas, drainage and water are available. For broadband and mobile supply and coverage buyers are advised to visit the Ofcom mobile and broadband checker website. https://checker.ofcom.org.uk/
RIGHT TO RENT Tenants MUST provide us with identification documents to confirm their right to rent in the UK. To avoid delays in the letting process please ensure you provide the required documents to us prior to signing a tenancy agreement. We may use an online service provider to also confirm your right to rent. A list of acceptable ID documents is available upon request
CREDIT CHECK INTERVIEW All parties interested in the above property will be required to attend an interview, whereupon a credit check will be applied for
COPYRGHT & SOCIAL MEDIA Unless we agree otherwise with you in writing, we hold the copyright on all photographic and video marketing material used to market this property and these should not be reproduced by any third party without our express consent. Furthermore, we reserve the right to use these for marketing initiatives in order to promote the property or the Company. We may use various options for marketing including all social media and mailing campaigns, all designed to help with the sale/rental of your property.
PLEASE NOTE PLEASE NOTE BARBERS ACT AS A LOCAL AGENT AND ADVERTISE THIS PROPERTY ONLY, ON BEHALF OF THE LANDLORDS.
IF AN APPLICATION IS MADE, YOUR DETAILS WILL BE PASSED ONTO THE MANAGING AGENT FOR DIRECT CONTACT.
Important information
This is not a Shared Ownership Property
Property Ref: 759213_101056071964
Similar Properties
Bridge Way, Shawbury, Shrewsbury
3 Bedroom Detached House | £1,100pcm
***THREE BED DETACHED HOUSE*** Located in a lovely Cul-de-sac in Shawbury this property comprises of Entrance Hall, Loun...
Maer Lane, Market Drayton, Shropshire
3 Bedroom Detached Bungalow | £1,100pcm
***THREE BED DETACHED BUNGALOW*** The well presented bungalow comprises of Entrance Hall, Lounge, Kitchen Diner, Three B...
Bentleys Road, Market Drayton, Shropshire
2 Bedroom Detached Bungalow | £950pcm
***NEW BUILD TWO BED DETACHED BUNGALOW*** This Very Impressive Bungalow comprises of an Open Plan Living/Dining and Kitc...
3 Bedroom Semi-Detached House | £1,175pcm
*** NEW BUILD THREE BEDROOM SEMI DETACHED HOUSE*** Situated on Stoneley Park Development, the energy efficient home comp...
3 Bedroom Semi-Detached House | £1,200pcm
***NEW THREE BEDROOM, THREE STOREY TOWN HOUSE*** Situated on the Stonely Park Development. The accommodation comprises,...
Shaw Bank Place, Crewe, Cheshire
4 Bedroom Semi-Detached House | £1,400pcm
***NEW FOUR BEDROOM ENERGY EFFICIENT FAMILY HOME*** Situated on the Stoneley Park Development. The accommodation compris...
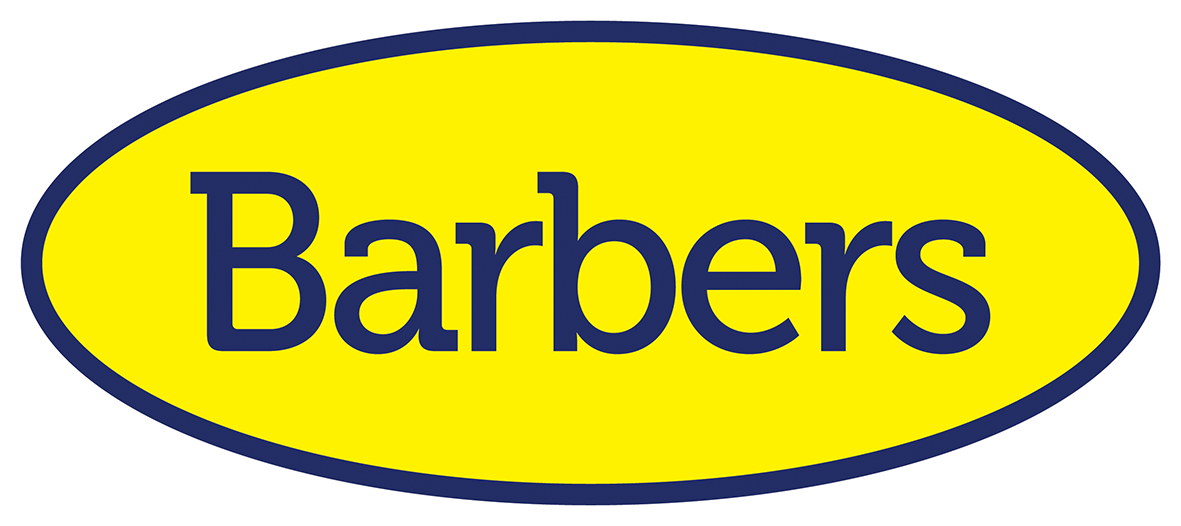
Barbers (Market Drayton)
Market Drayton, Shropshire, TF9 3SH
How much is your home worth?
Use our short form to request a valuation of your property.
Request a Valuation

