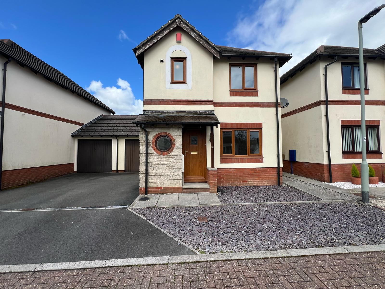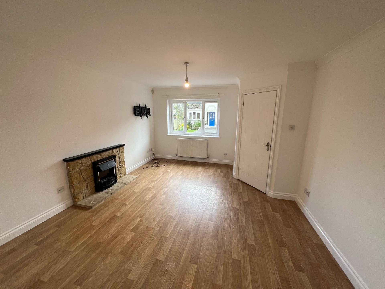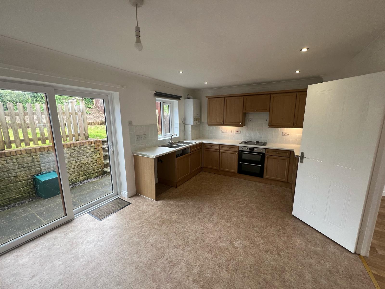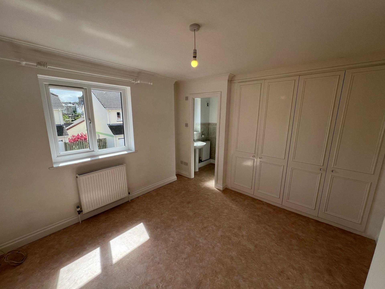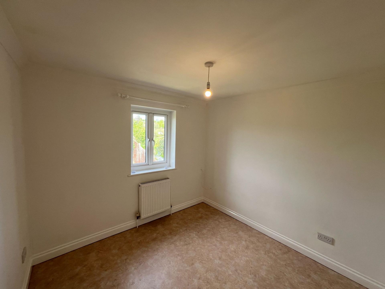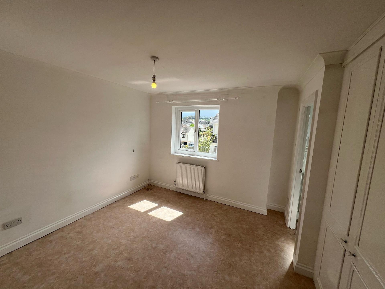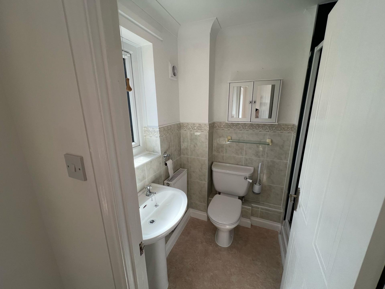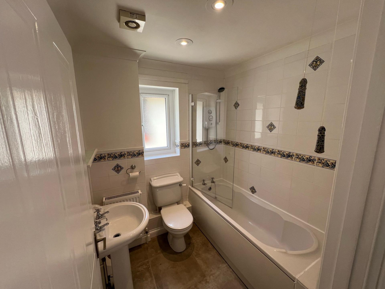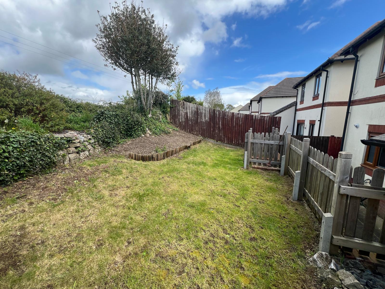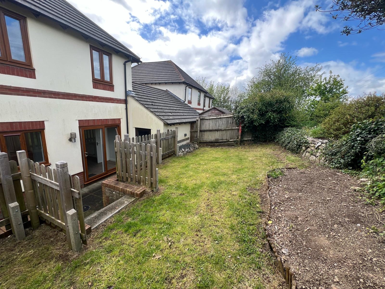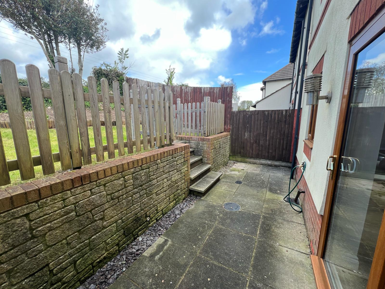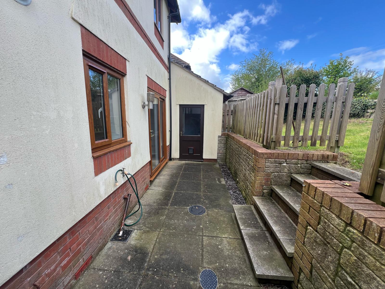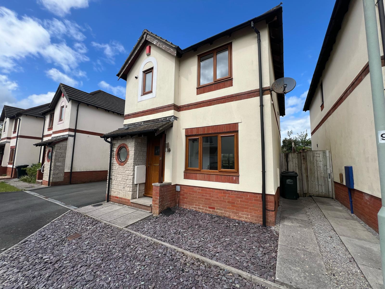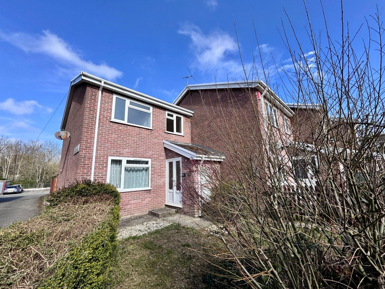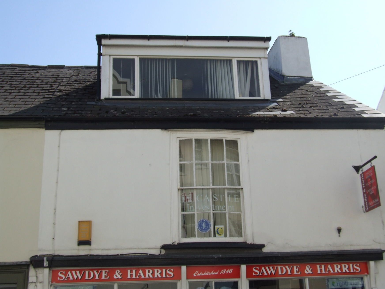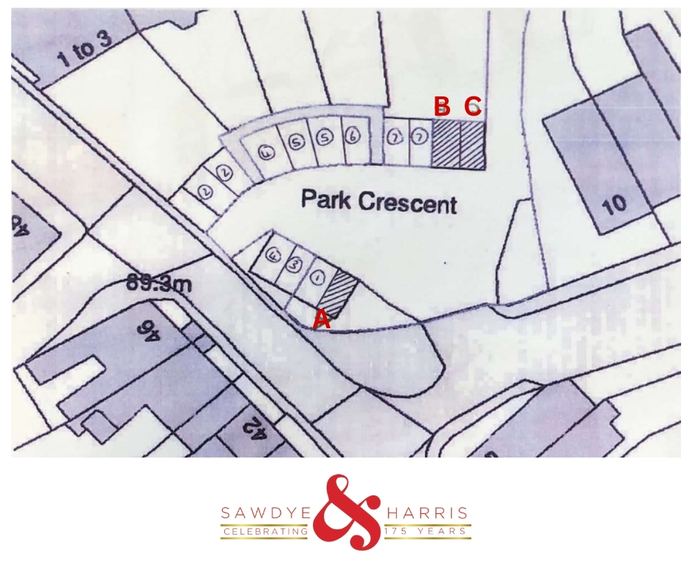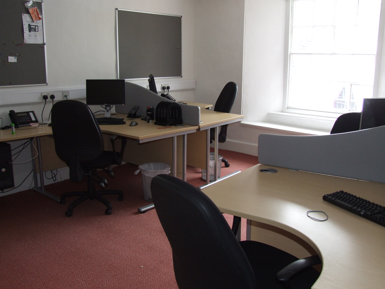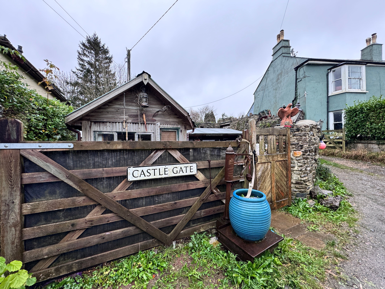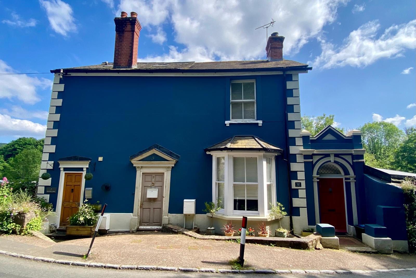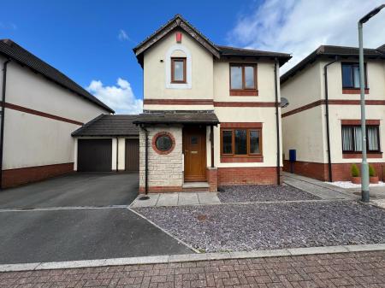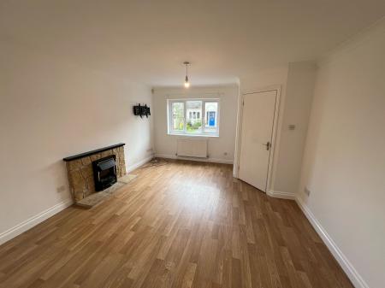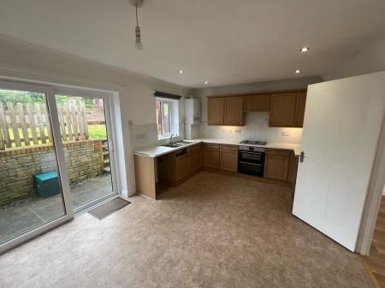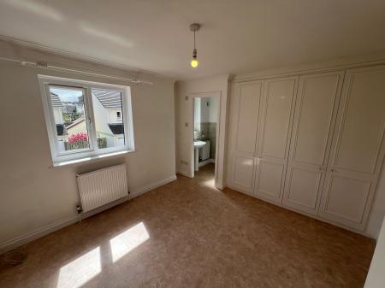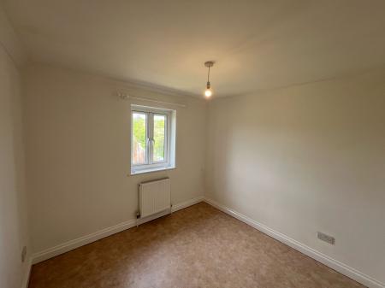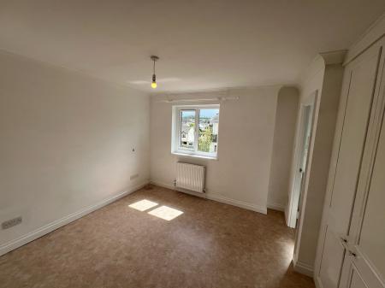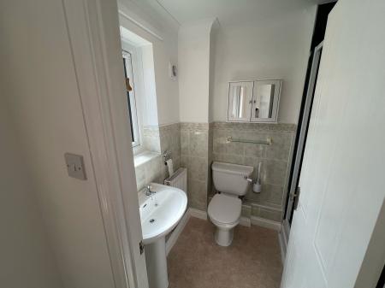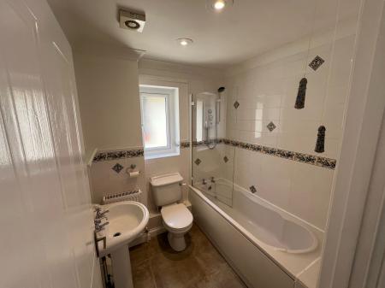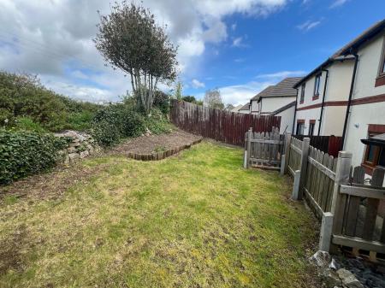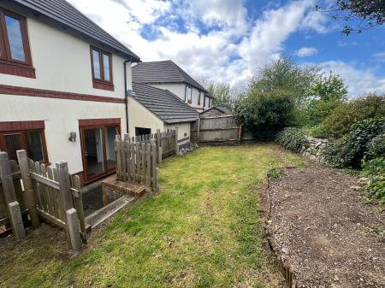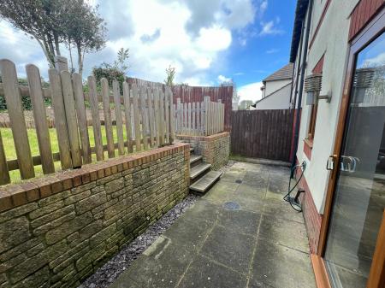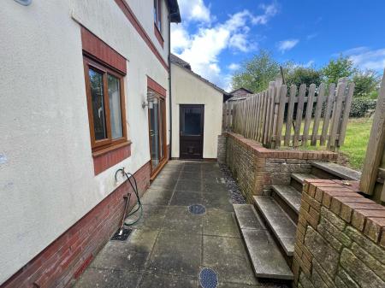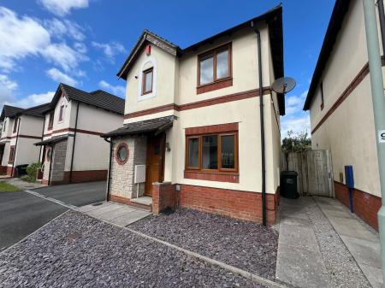- All ready to move in - Available now
- Three Bedrooms with En Suite
- Parking and Garden
- Bright living room with stone fireplace and gas fire
- Kitchen/diner with garden access
- Converted garage offering playroom/hobby space
3 Bedroom Detached House for rent in Chudleigh
ACCOMMODATION For clarification we wish to inform prospective tenants that we have prepared these particulars as a general guide. We have not carried out a detailed survey, nor tested the services, appliances and specific fittings. Items shown in photographs are not necessarily included. Room sizes should not be relied upon for furnishings, if there are important matters which are likely to affect your decision to rent, please contact us before viewing the property.
Upon entering the property via a uPVC front door, you are welcomed into a central HALLWAY with a downstairs CLOAKROOM. Stairs lead to the first floor, and a door to the right opens into the LIVING ROOM, which features a stone fireplace with a coal-effect gas fire – providing a warm and attractive focal point. A large front-facing window fills the space with natural light, and there is also a useful under-stairs storage cupboard.
The living room leads through to a generous KITCHEN/DINING ROOM that spans the full width of the property. Sliding doors open to the rear garden, and a further window above the sink offers a pleasant garden outlook. The kitchen is well-equipped with a good selection of wall and base units, rolled-edge worktops, a gas hob with an electric double oven below, and space for a dishwasher and fridge/freezer. The dining area offers ample space for a table and chairs.
The original garage has been converted to provide a flexible PLAYROOM/HOBBY ROOM with an adjoining UTILITY ROOM. The utility area includes a worktop with a stainless steel sink and drainer, space for a washing machine, and additional shelving. A rear door provides direct access to the garden.
Upstairs, the first-floor landing provides access to THREE BEDROOM – two of which are doubles – along with a FAMILY BATHROOM, airing cupboard, and loft access. The MAIN BEDROOM benefits from a built-in double wardrobe and an EN-SUITE shower room with a spacious enclosure, electric shower, WC and basin, all finished with neutral tiling. BEDROOMS TWO and THREE enjoy views over the rear garden and open countryside beyond. The FAMILY BATHROOM is fitted with a white suite including a bath with electric shower over, WC and wash basin.
OUTSIDE There is a driveway to the front of the property allowing for off-road parking. The garage door is false (this has been converted into internal accommodation.) A pedestrian gate to the side of the property allows for side access and a paved path leads round to the kitchen/diner door along with the utility room back door. Central paved steps lead up to an area of lawn which proves a fabulous spot for a table and chairs to dine alfresco. The garden backs onto open fields which also provides a lovely outlook.
SERVICES All mains services are connected. There is gas fired central heating.
TENANCY TERMS Holding Deposits:
A holding deposit equal to1 weeks rent is payable upon the start of the application.
Successful applications - any holding deposit will be offset against the Initial Rent and Deposit, with the agreement of the payee.
Fees- Payable in accordance with the Tenant Fees Act 2019:
Additional variable charges may apply during the course of the tenancy or at the end and are detailed within the Tenancy Agreement, EG: Variation of Contract - £50.00 (Inc VAT) per agreed variation.
For more information read our full Tenants Fees and Charges - http://bit.ly/30Rs0KM
Deposit:
A deposit equal to 5 weeks rent ( 6 weeks where the annual rent is greater than £50,000). The deposit and first months rent will be payable once the references have been passed and before the tenancy commences.
Our Tenant Referencing and Guide can be read here - http://bit.ly/2HIBkJE
A copy of our Tenancy Agreement is available to read by clicking this link - http://bit.ly/2wrZRMy
Tenant Protection
Sawdye & Harris is a member of RICS Client Money Protection Scheme, which is a client money protection scheme, and also a member of The Property Ombudsman, which is a redress scheme. You can find out more details on our website or by contacting us directly.
If you have any queries please contact us.
I’M INTERESTED TO LOOK! WHAT NEXT? We can book you a viewing appointment - Please phone, email or call into the office and we would be only too happy to help and answer any questions you might have.
I want to APPLY! What next?
You'll need to complete our online application form through our referencing company CANOPY - we can send you a link to your email. We also need to check your ID so that we comply with the Right to Rent check, which is a legal requirement for all tenancies.
HELP - I need more information on the whole renting process!
We're here to hold your hand through the entire process. So, get in touch with the team at Sawdye & Harris - We are a friendly bunch, helpful, knowledgeable so do just get in touch.
You can also find out more in our step by step Guide to renting here: http://bit.ly/2HIBkJE
VIEWINGS Strictly by appointment with the award winning estate agents, Sawdye & Harris, at their Dartmoor Office - 01364 652652
Email - hello@sawdyeandharris.co.uk
If there is any point, which is of particular importance to you with regard to this property then we advise you to contact us to check this and the availability and make an appointment to view before travelling any distance.
LOCATION Chudleigh is a small town with charm and community spirit, but has the atmosphere of a village. It is well served by a good range of shops, public houses, restaurants, church and primary school. The town also has excellent provision for after school child care, as well as two playschools and mother and toddler groups. There is also a library, health centres, dentist, vet and facilities for numerous sports and pastimes.
Chudleigh is well located near the A38 which provides easy access to Plymouth, Exeter, Exeter Airport and the M5 motorway. A regular 'bus service runs to both Exeter and Newton Abbot.
Property Ref: 57870_100500005168
Similar Properties
3 Bedroom End of Terrace House | £925pcm
TO RENT: 2/3 bedroom modern end of terrace house with front and rear gardens as well as two parking spaces. Available no...
Office | £185pcm
Second floor office accommodation situated in the small town of Chudleigh
Cambridge Road, St Marychurch, Torquay
Parking | £85pcm
Do you live in St Marychurch and need parking? Secure Your Spot Today!We are offering three convenient parking spaces in...
Office | £10,345pa
Three spacious offices to rent in the town centre of Ashburton, available immediately.
Barn | Offers in excess of £50,000
A unique opportunity to purchase a detached timber building, close to Ashburton in the hamlet of Dolbeare. While the sit...
1 Bedroom Maisonette | £80,000
For Sale by Modern Auction – T & C’s apply - AUCTION DATE TBCA light and bright one bedroom maisonette requiring a cosme...
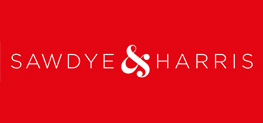
Sawdye & Harris (Ashburton)
19 East Street, Ashburton, Devon, TQ13 7AF
How much is your home worth?
Use our short form to request a valuation of your property.
Request a Valuation
