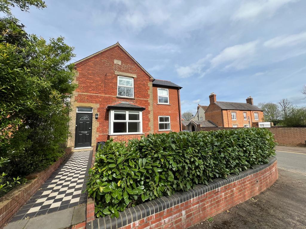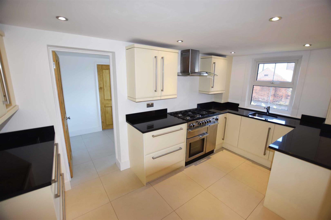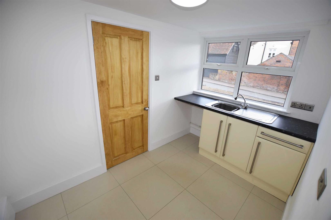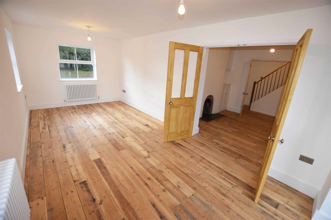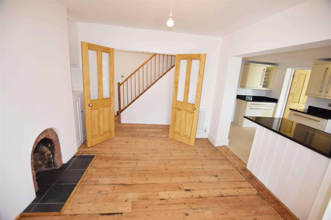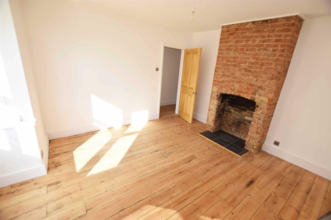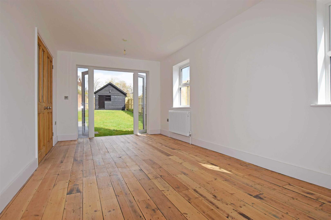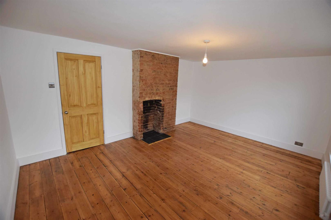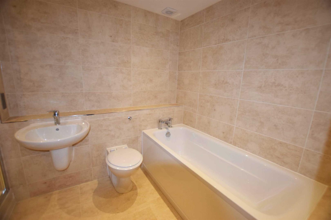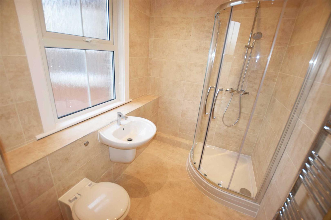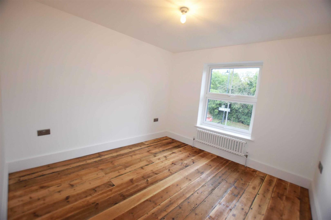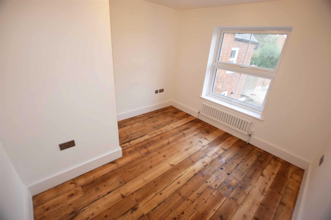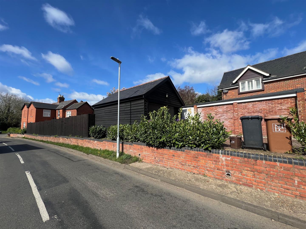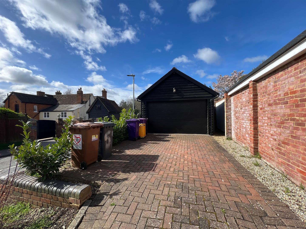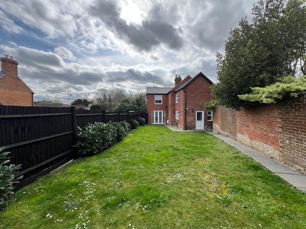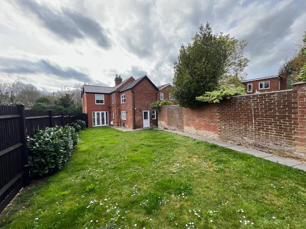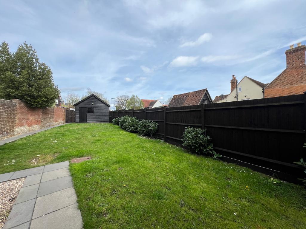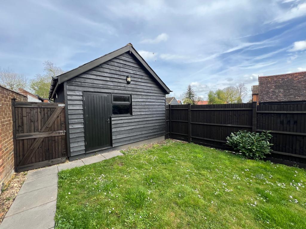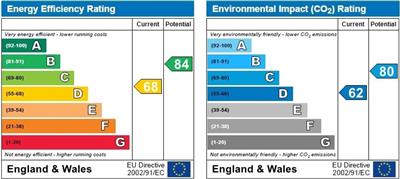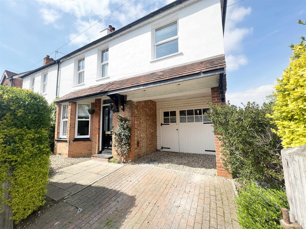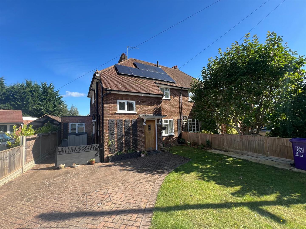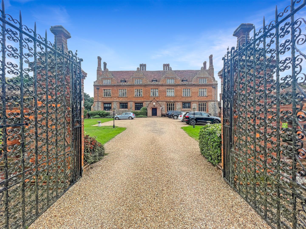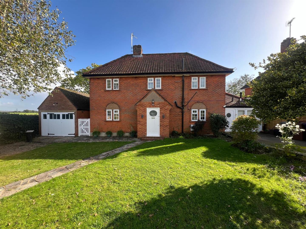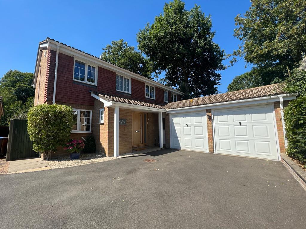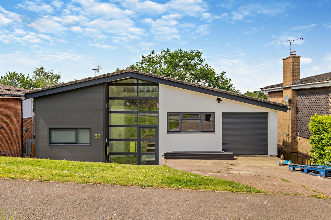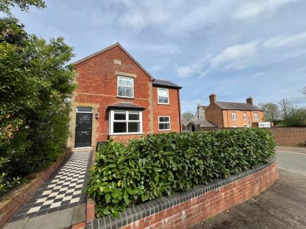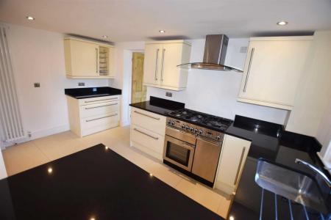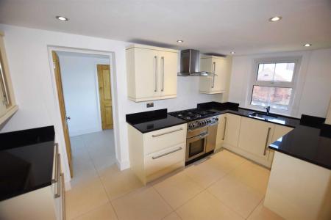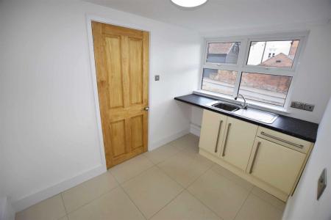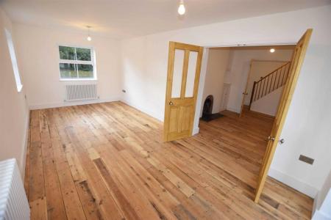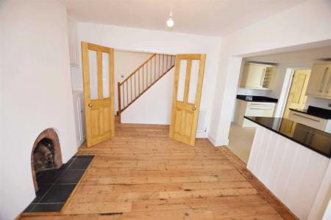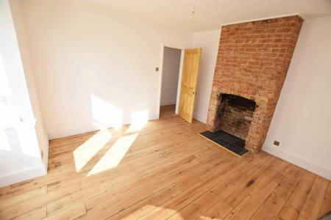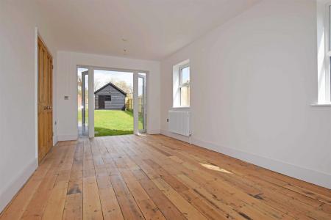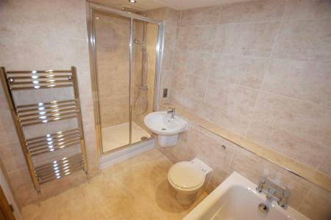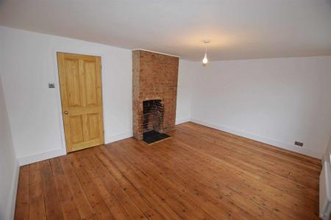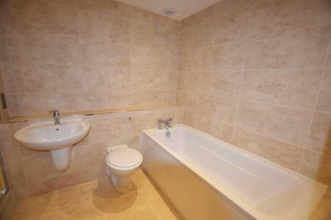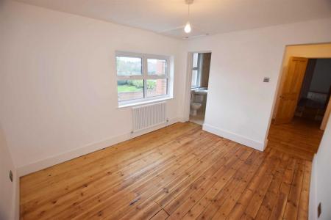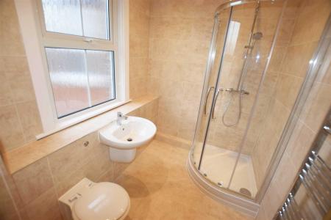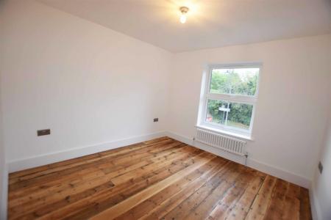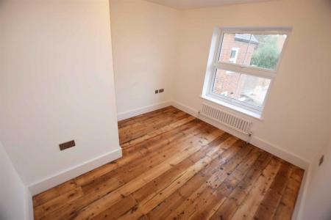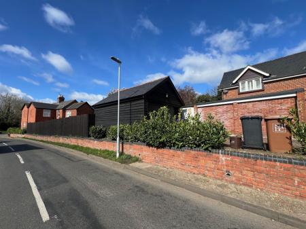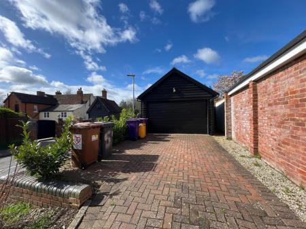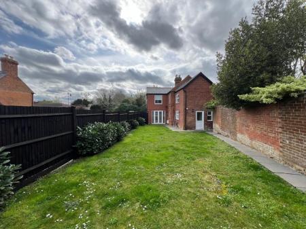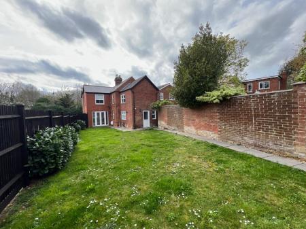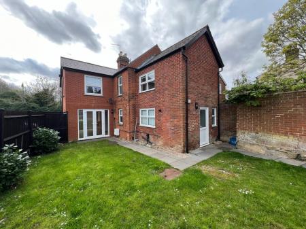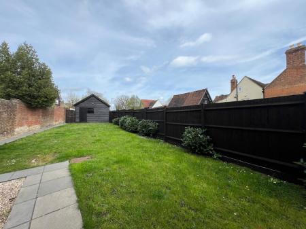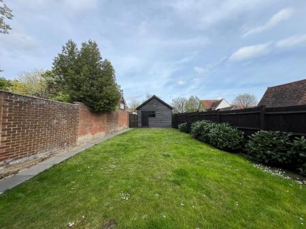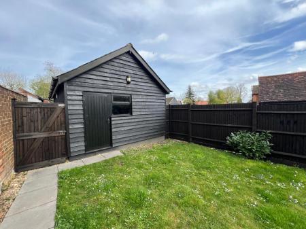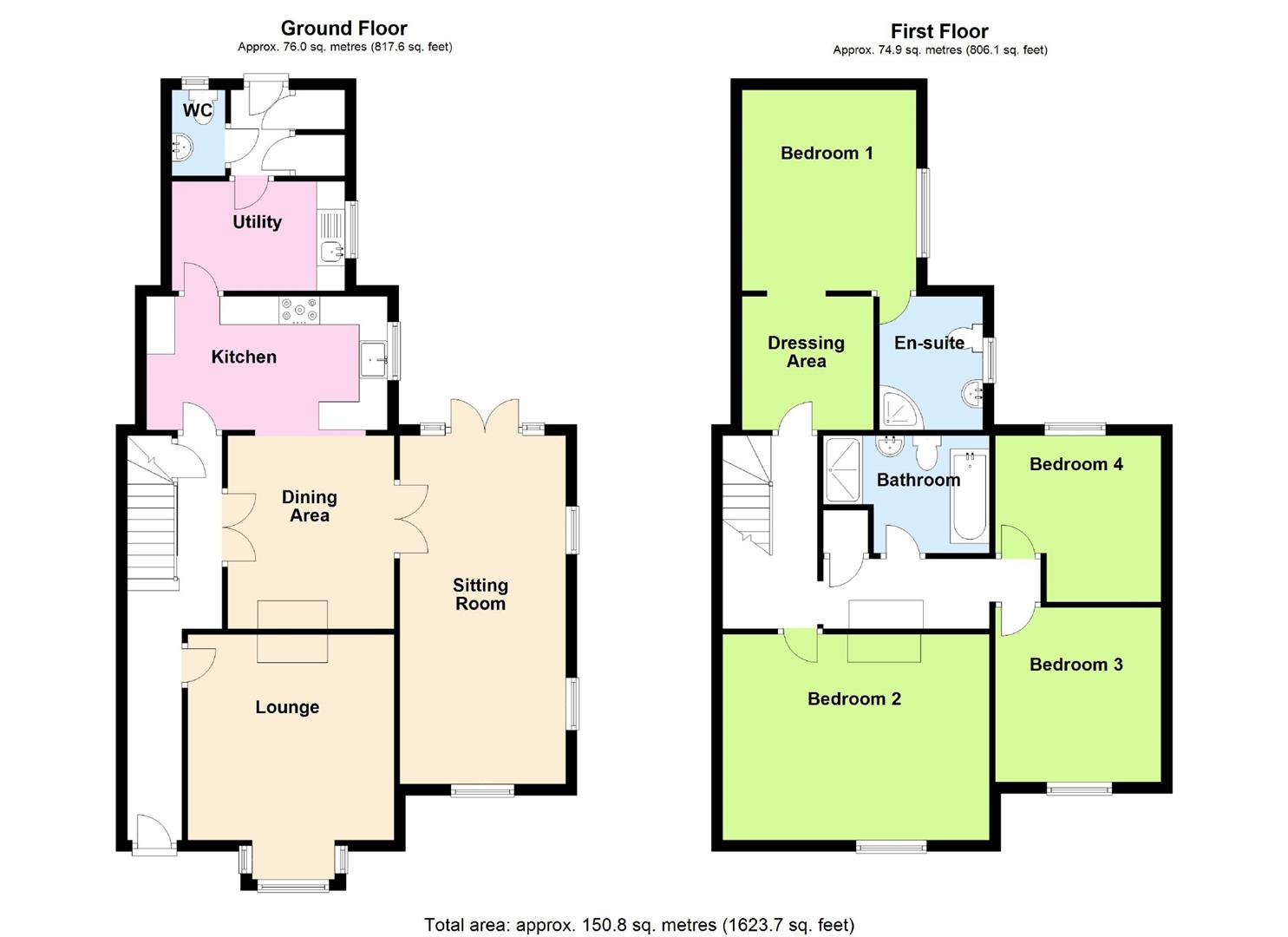- Four Bedrooms
- Refurbished & Extended
- Character Detached House
- Sough After Village Location
- Re- Fitted Kitchen
- Re- Fitted Bathroom
- Re- Fitted Ensuite
- Large Rear Garden
- Large Detached Garage
- Off Road Parking
4 Bedroom Detached House for rent in Codicote
*Available Now* This refurbished and extended CHARACTERFUL four bedroom detached house with a modern light CONTEMPORARY interior finish located in the sought after village of Codicote. This property 'JUBILEE VILLA' originally built circa 1890 having a commemorative plaque has been totally transformed by the current owner and now offers excellent family accommodation. The house comprises of on the ground floor a deep reception hall, family/ sitting room, dining room, spacious lounge, brand new fitted kitchen with Rangemaster cooker with five ring gas hob, utility room and a downstairs cloakroom. Upstairs there four good sized bedrooms, an ensuite shower room, dressing room and a four piece luxury bathroom. Outside there is a large rear garden and there is a LARGE GARAGE measuring 13ft 6ins wide by 18ft 3ins long situated to the far rear of the garden and off street parking for two cars. INTERNAL VIEWING HIGHLY RECOMMENDED
General Information - The historic village of Codicote offers excellent facilities and amenities that includes a general village store, a selection of pubs, restaurants, a butcher, chemist, cafe, post office and a newsagent. There is a popular and well regarded Church of England primary school with state secondary schools and Sherrardswood School an independent, co educational school are in the nearby towns. There is the church of St Giles built the early 12th Century and a selection of Sports & Recreation clubs including: Codicote Tennis Club with three floodlit hard courts, 2 football pitches, badminton club, local playgroups, local historical society & numerous other activities within the village details of which can be found at www.codicoteparish.net
Codicote Village Day is also an annual one day festival with lots of stalls and attractions to keep locals & visitors entertained throughout the afternoon.
Just over a mile away is Welwyn village with a choice of traditional public houses and good restaurants, independent baker, some fine historic cottages, a hidden manor house, ancient ford and the Old Roman Baths.
Shopping & Commuter Links - Codicote is within just 4 miles of Welwyn Garden City that has an excellent choice of shopping & recreational facilities, together with Debenhams and a John Lewis department store. Welwyn Garden City, Hitchin and Stevenage provide more comprehensive shopping and leisure facilities. Codicote has four mainline train stations in close vicinity with services into London KINGS CROSS approx 33 mins and FARRINGDON approx 49mins with the closest being Welwyn North (approximately 2 miles South East).
Proximity - All distances and journey times are approximate: Knebworth 3.8 Miles - Stansted airport circa 30 miles - London Heathrow Airport40 miles - Luton Airport circa 8/9 miles - Welwyn Garden City 5 miles - Hitchin 8/9 miles
Reception Hall - A deep reception hall that is access via modern composite front door, exposed wooden floorboards, traditional column style radiator, wall mounted thermostat, built in under stairs storage cupboard, stairs off from first floor.
Lounge - 14' x 11'8'' - Double glazed box bay window to front aspect, traditional column style radiator, exposed wooden floorboards, feature exposed red brick fireplace, high skirting boards.
Dining Room - 11'2'' x 9'4'' - Feature fireplace with slate hearth, built in cupboards either side of chimney breast, exposed wooden floorboards, half glazed double doors to hall way and half glazed double doors opening into lounge, high skirting.
Sitting Room - 20'9'' x 9'8'' - Triple aspect with two double glazed windows to front and side aspects, double glazed French doors to rear with double glazed windows either sides, exposed wooden floor boards, two traditional column style radiators, high skirting.
Re-Fitted New Kitchen - 14'10 x 8' - Inset ' Blanco' stainless steel sink unit with granite routed drainer and 'Grohe' mixer tap, black granite work top surfaces and breakfast bar with an excellent range of Italian cream fronted units with 'Blum' soft close hinges, large chrome handles, fitted cupboards, conventional and pan drawers, 'Range Master Professional' stainless steel range oven with a five ringed gas burner, stainless steel cooker, double glazed window to side aspect, column style vertical radiator, inset ceiling spot lights, ceramic tiled floor, built in cupboard housing consumer box, space for dishwasher.
Utility Room - 9'10'' x 6'4'' - Double glazed window to side aspect, granite effect work top surface, stainless steel single drainer sink unit with mixer hose/tap, fitted cupboards and drawers, ceramic tiled floor, plumbing for a washing machine, door to:
Rear Lobby - Double glazed door to rear garden, ceramic tiled floor, large built in cupboard housing ' Worcester' boiler, large built in cupboard.
Cloakroom - Opaque double glazed window to rear aspect, low level WC, hand wash basin with ' Grohe' mixer tap, ceramic tiled floor, traditional column style radiator.
Stairs & Landing - Exposed wooden floor boards, access to loft via a drop down ladder, traditional column style radiator.
Bedroom One - 11'9'' x 10'7'' - Double glazed window to side aspect, exposed wooden floorboards, hatch to rear loft area, traditional column style radiator.
Ensuite Shower Room - 7'4'' x 5'3'' - Brand New fitted shower suite comprising of a large corner shower cubicle, with an overhead 'Hansgrohe' rainfall shower, separate shower attachment and wall mounted mixer control, hand wash basin with' Grohe' mixer tap, low level WC, fully tiled walls, ceramic tiled floor, extractor fan, shaver point, chrome ladder style towel radiator, inset ceiling spotlights, opaque double glazed window to side aspect.
Dressing Room - 7'6'' x 7'6'' - Exposed wooden floorboards, traditional column style radiator.
Bedroom Two - 15'6'' x 11'9'' - Double glazed window to front aspect, exposed wooden floorboards, feature red brick fireplace with slate hearth, high skirting boards.
Inner Landing Area - Feature red brick chimney breast with opening and slate hearth, built in cupboard housing a large stainless steel 'Mega flow' hot water cylinder, wall mounted timing controls for hot water and heating,
Bedroom Three - 9'11'' x 9'7'' - Double glazed window to side aspect, exposed wooden floor boards, traditional column style radiator, TV point.
Bedroom Four - 9'10'' x 9'7'' x 6'5'' - Double glazed window to rear aspect, traditional column style radiator, exposed wooden floorboards, TV point.
Family Bathroom - Brand new white modern four piece suite comprising of a panelled bath with 'Grohe' mixer tap, low level WC, fitted double sized shower enclosure with an overhead 'Hansgrohe' rainfall shower, separate shower attachment and wall mounted mixer control, chrome ladder style heated towel rail, fully tiled walls, ceramic tiled floor, inset ceiling spot lights, extractor fan, shaver point.
Outside - Front: Brand new brick retaining wall, attractive Victorian style geometric outside floor tiles leading to front lawn, newly planted laurel hedging, outside light.
Rear: Large rear garden measuring 72ft long by 26ft 6 ins wide with path to rear door
Garage and Parking: A large garage with a pitched roof measuring 13ft 6ins wide and 18ft 3 ins long and 13ft 6ins wide and a double driveway for two cars at the far end of the garden with access off Bury Lane.
Important information
Property Ref: 22140_32935987
Similar Properties
4 Bedroom House | £2,350pcm
*Available from 1st of April* We are delighted to offer FOR RENT this deceptively spacious four double bedroom character...
3 Bedroom Semi-Detached House | £1,995pcm
Available FOR RENT this extended three bedroom character semi detached house that has been tastefully improved by the la...
Astonbury Manor,, Aston, Stevenage
2 Bedroom Apartment | £1,995pcm
A truly stunning top floor two double bedroom penthouse apartment situated in this most impressive Jacobean manor house...
4 Bedroom House | £2,850pcm
A unique opportunity to rent this attractive furnished red brick character 1920's Picton built detached house that offer...
5 Bedroom Detached House | £3,000pcm
*Available now on a short term tenancy between 6 - 12 months*Sitting on a large south facing plot this beautifully prese...
5 Bedroom Detached House | £3,250pcm
Available Now to Rent! This exquisite 5 bedroom detached house has been meticulously refurbished to an excellent standar...
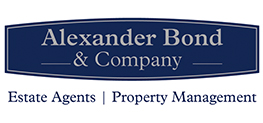
Alexander Bond & Company (Knebworth)
Pondcroft Road, Knebworth, Hertfordshire, SG3 6DB
How much is your home worth?
Use our short form to request a valuation of your property.
Request a Valuation
