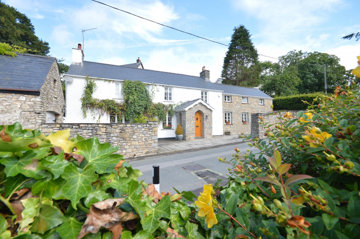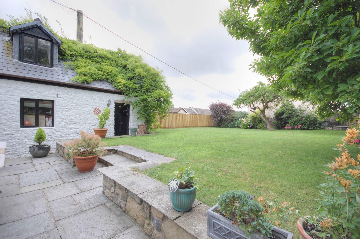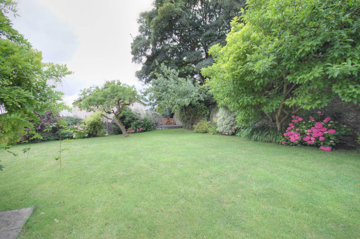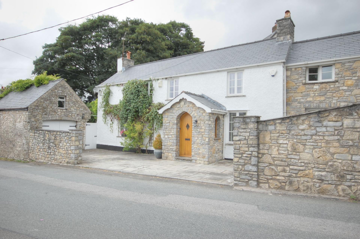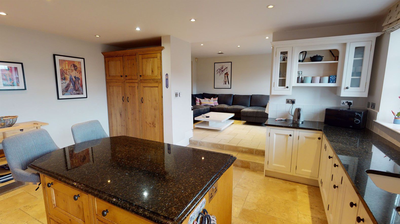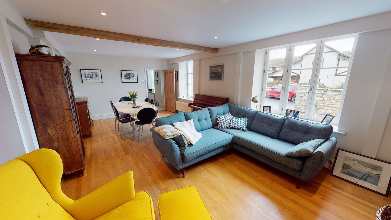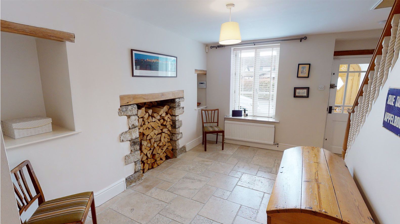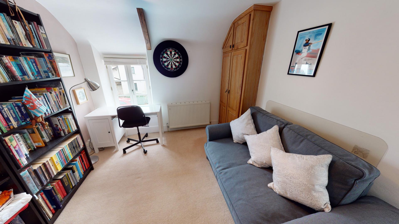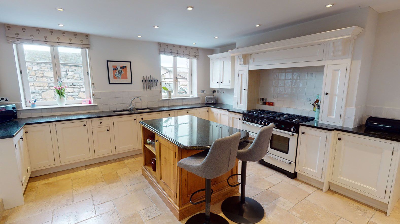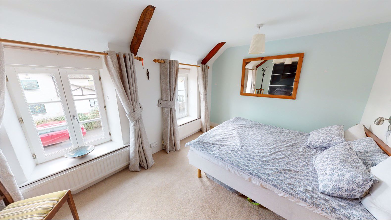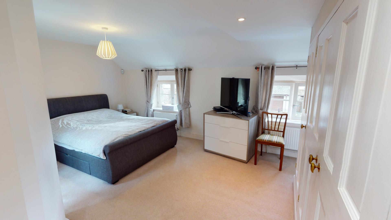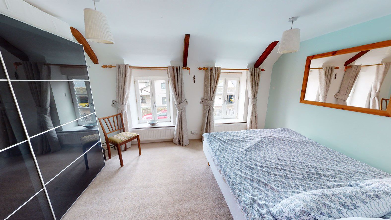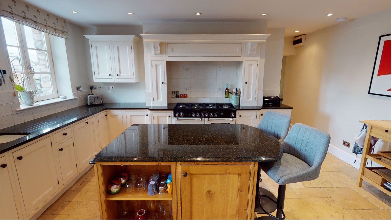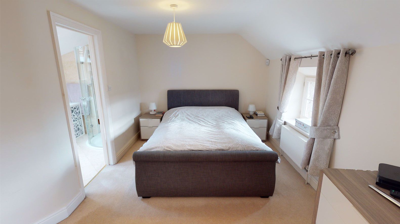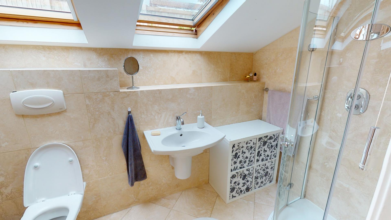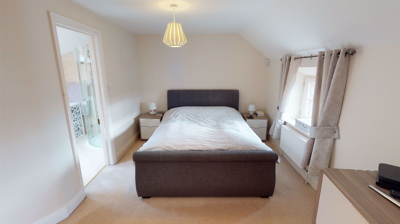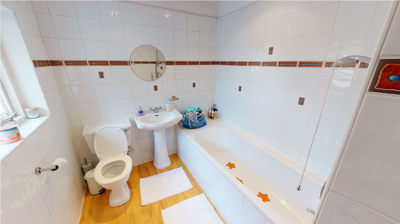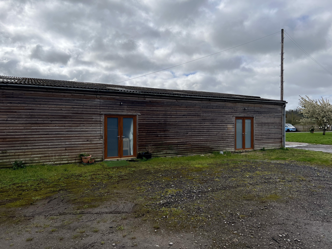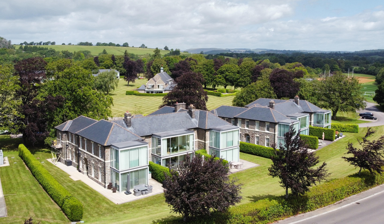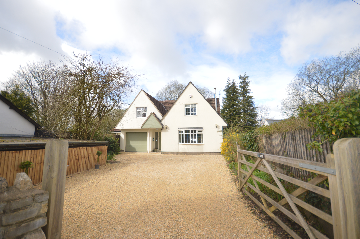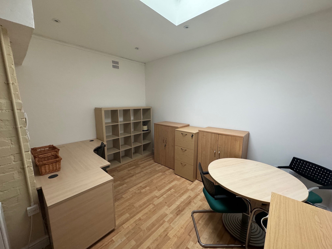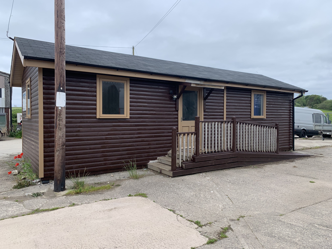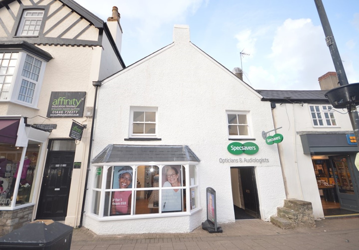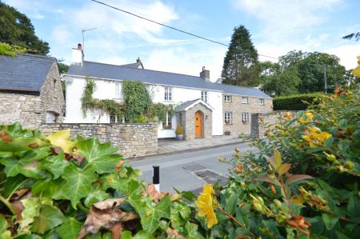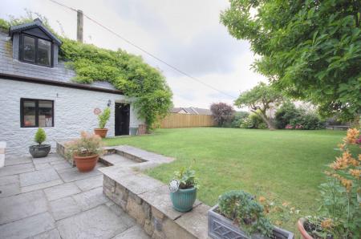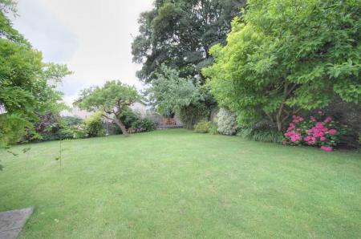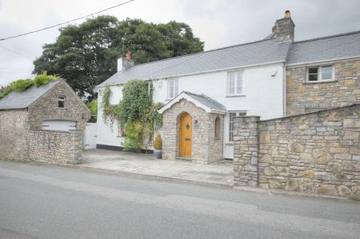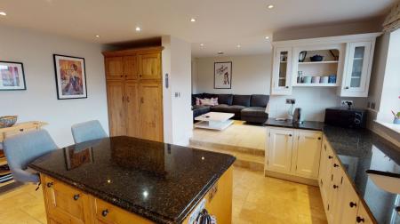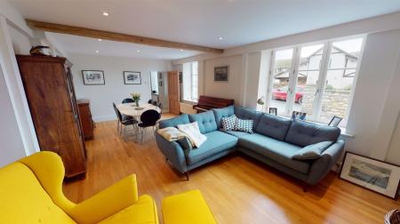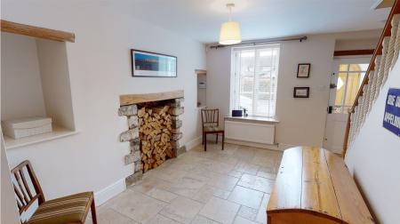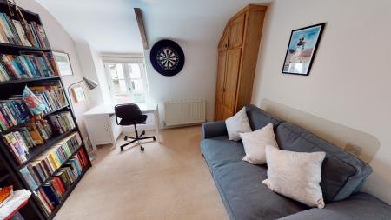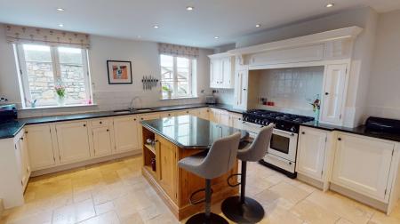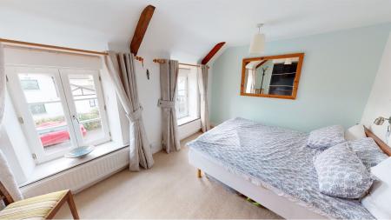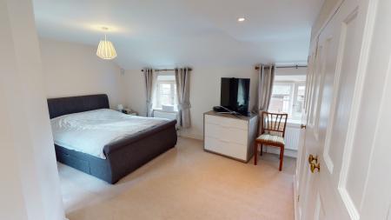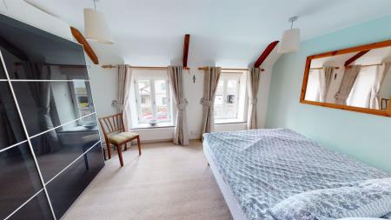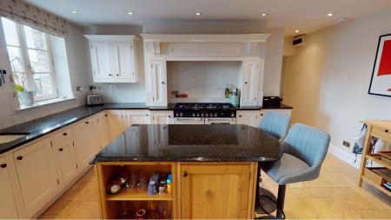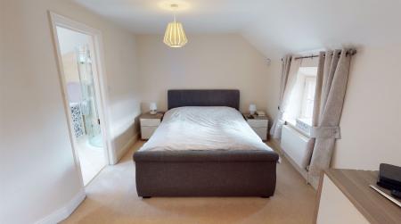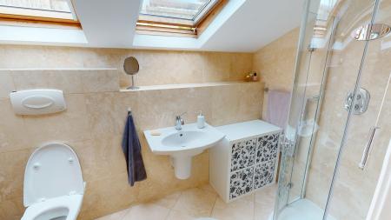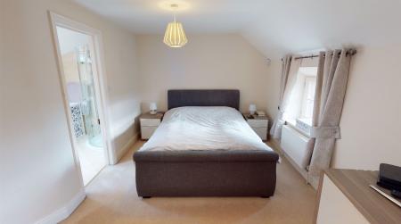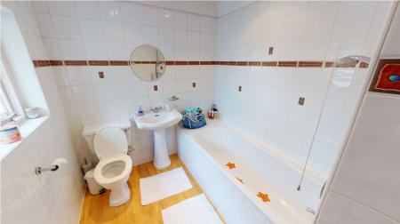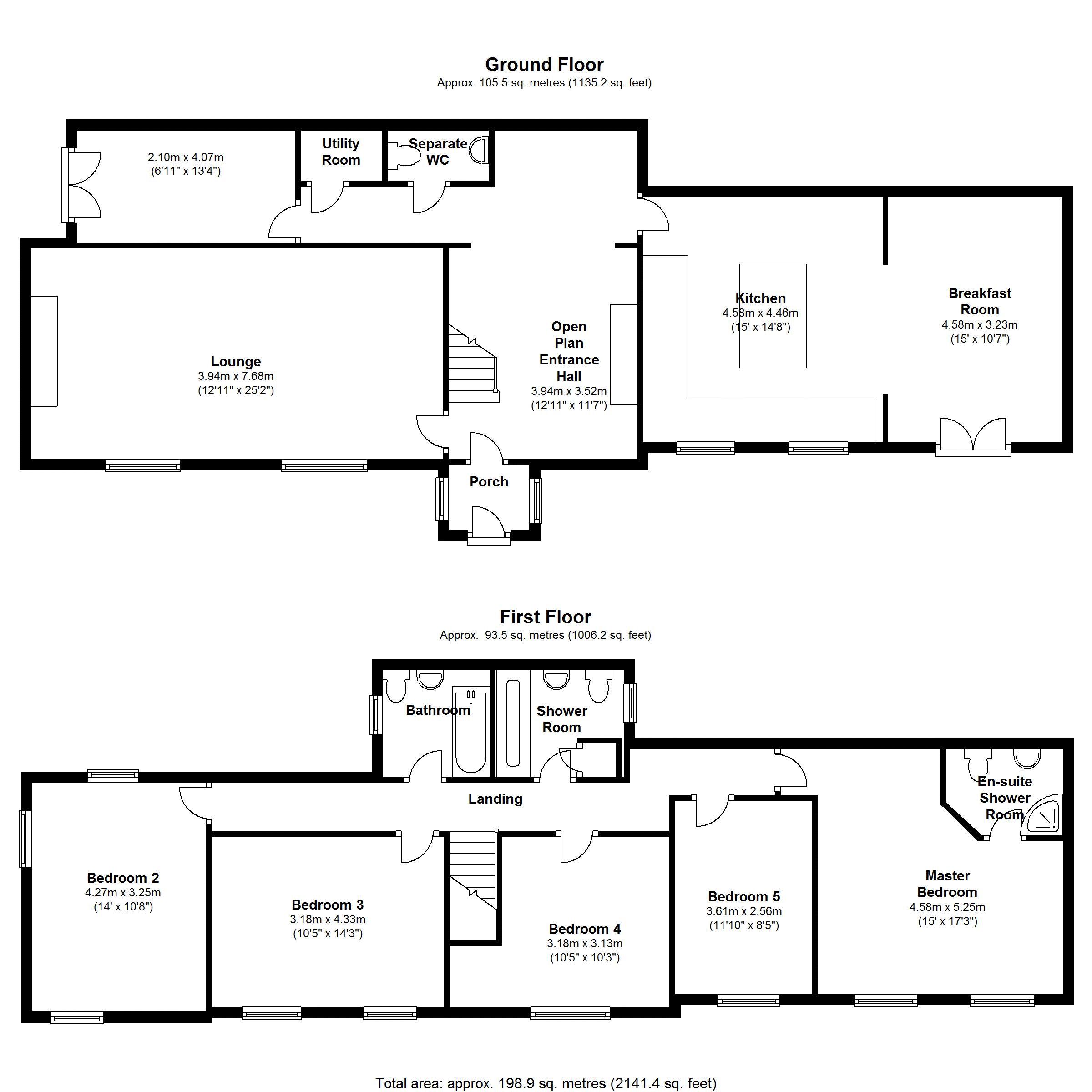- Stylishly Appointed, Stone Built Character, Family House
- Entrance Porch and Reception Hallway, Drawing Room, Family Room and Music Room
- Stunning Kitchen with Granite Worktops and Island Unit, Boiler/Utility Space and Cloakroom
- Landing, 5 Bedrooms, 2 Shower Rooms and Bathroom
- Double Glazed Windows, Gas Central Heating, quality Travertine, Marble and Oak Floors
- Parking, Stone Built Detached Garage with Studio Room Over
- Lovely Stone Walled Cottage Garden with Southerly Aspect
- EPC Rating D
5 Bedroom House for rent in Cowbridge
Outstanding, Stylish detached 5 bedroom stone built, character house (believed to date back to the 1700's) in a lovely semi-rural village setting enjoying a charming cottage garden all within walking distance of Cowbridge high street and amenities. Beautifully presented accommodation includes an arched oak door with glazed centre panel to ENTRANCE PORCHWAY, travertine flooring, matching arched windows and part-glazed internal door to a wide RECEPTION HALLWAY, travertine tiled floor, double glazed window to front elevation, stone lined fireplace with timber mantle and recessed display shelving. Traditional spindle staircase with understairs cupboard and a wide archway to rear HALLWAY with travertine flooring, furniture recess and boiler cupboard with wall mounted "Sime" mains gas, boiler and room for stacked washing machine and tumble dryer. CLOAKROOM, modern "Villeroy and Boch" white suite including low level WC and wash hand basin with tiled splash back, travertine tiled floor. DRAWING ROOM, semi-circular stone lined fireplace with cast iron wood burning stove sat on a deep flagstone hearth with timber mantle over, double glazed windows to front and side elevations, oak floor and 2 recessed display niches. GARDEN/MUSIC ROOM with high pitched and beamed ceiling with double glazed velux windows, travertine flooring with electrical underfloor heating and double glazed folding triple door leading to a natural stone side terrace and lawned garden beyond.
Beautifully fitted KITCHEN with extensive range of bespoke "Prentice" hand built units in Pearwood finished in farrowand ball country cream. Extensive range of fitted base and wall cupboards, plate rack and glazed display cabinets, granite worktops with "Villeroy and Boch" double bowl sink and mixer tap, matching island units and appliances including cream and black "Range Master" cooker, dishwasher, larder fridge and freezer, travertine tiled flooring with underfloor heating, recessed lighting and double glazed window to front elevation. Wide opening with steps up to FAMILY ROOM, ample room for a dining table and sofa and chairs, marble flooring with underfloor heating, recessed lighting and folding double glazed triple doors to a private front terrace.
Straight staircase with barley sugar spindles and oak rail lead to LANDING, part pitched and beamed ceiling, double glazed windows to rear elevation and doors to MASTER BEDROOM, fitted carpet, double glazed windows to front elevation, recessed lighting and built in floor to ceiling wardrobes. Beautifully finished EN-SUITE SHOWER ROOM with "Villeroy and Boch" white suite which includes a cantilevered winged wash hand basin, low level WC and quadrant shaped shower cubicle with "Grohe" shower, travertine tiling to floor and walls, chrome heated towel rail and double glazed velux windows to rear.
Double BEDROOM 2, built in wardrobe and double glazed windows to front and side elevations. BEDROOM 3, fitted carpet, corner beams, loft hatch and 2 double glazed windows to front. BEDROOM 4, double glazed window to front, fitted carpet and louver door double wardrobe. Double BEDROOM 5, fitted carpet, part-pitched ceiling, loft hatch and double glazed window to front and FAMILY BATHROOM - a white suite including bath with shower over, pedestal basin and low level WC, timber flooring, recessed lighting, heated towel rail and double glazed window to side elevation. Separate SHOWER ROOM - a very smart, modern "Jacuzzi" suite including low level WC, pedestal wash hand basin and a large contemporary walk-in shower with fixed head and hand held shower attachments, porcelain tiled floor, part-tiled to walls, heated towel rail and airing cupboard with pressurised hot water cylinder tank, double glazed window to side elevation.
A wide stone pillared entrance leads to a flagstone forecourt enclosed from the road by high natural stone walls creating considerable privacy, raised borders, parking and access to a detached GARAGE - a very pretty stone building with timber double doors, side window and door and drop ladder to a very useful boarded ATTIC ROOM fitted with electric light, power and telephone line. Timber side gate leads to the main garden which extends to the west of the house and combines a natural stone terrace with step up to the main lawn and is enclosed by original natural stone walls and timber fencing, shrub and flower beds climbing wisteria magnolia and two mature apple trees and a further paved terrace at the bottom of the garden.
Entrance Porch
Reception
13' 0'' x 11' 6'' (3.96m x 3.50m)
Inner Hall
20' 0'' x 3' 9'' (6.09m x 1.14m)
Cloakroom
Drawing Room
25' 0'' x 12' 3'' (7.61m x 3.73m)
Garden Room/Music Room
14' 0'' x 6' 9'' (4.26m x 2.06m)
Family Room
16' 0'' x 10' 6'' (4.87m x 3.20m)
Kitchen
16' 0'' x 15' 3'' (4.87m x 4.64m)
Laundry/Boiler Room
Landing
Master Bedroom
16' 9'' x 16' 0'' (5.10m x 4.87m)
En-suite Shower Room
Bedroom 2
14' 6'' x 9' 6'' (4.42m x 2.89m)
Bedroom 3
13' 0'' x 10' 0'' (3.96m x 3.05m)
Family Bathroom
Bedroom 4
11' 3'' x 9' 3'' (3.43m x 2.82m)
Bedroom 5
9' 3'' x 9' 3'' (2.82m x 2.82m)
Shower Room
Terrace
25' 0'' x 9' 0'' (7.61m x 2.74m)
Garage
21' 0'' x 10' 6'' (6.40m x 3.20m)
Important information
Property Ref: EAXML13503_12404184
Similar Properties
Unit 1 & 2 Wooda, Pennlyn Estate, Cowbridge, CF71 7FF
Not Specified | £2,500pa
The property is located on Penllyn Estate, in the historic town of Cowbridge. The properties are a middle and an end o...
Penry House, Hensol Castle Park, Hensol, CF72 8GR
3 Bedroom Ground Floor Apartment | £2,250pcm
Exclusive 3 bedroom ground floor apartment in a beautiful gated parkland development adjacent to private golf courses a...
Ty Bont, Peterston-Super-Ely, The Vale of Glamorgan, CF5 6LH
5 Bedroom House | £2,000pcm
A lovely family home in the desirable village of Peterston Super Ely which offers local primary school, village shop/pos...
Courtyard Office, 56 High Street, Cowbridge, Vale of Glamorgan, CF71 7AH
Not Specified | £5,000pa
The Property is Located on High Street in Cowbridge Town Centre. Refurbished to an Extremely High Standard. Total Net...
Winkleigh Unit, Penllyn Estate, Cowbridge, CF71 7FF
Not Specified | £6,500pa
The property is located on Penllyn Estate, in the historic town of Cowbridge. The property comprises a detached unit....
Office 3, 27 High Street, Cowbridge
Not Specified | £7,500pa
First floor office suite. Property providing generous office space above retail premises to the ground floor, located on...
How much is your home worth?
Use our short form to request a valuation of your property.
Request a Valuation

