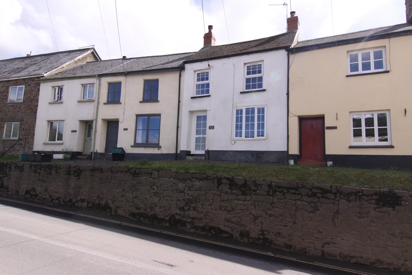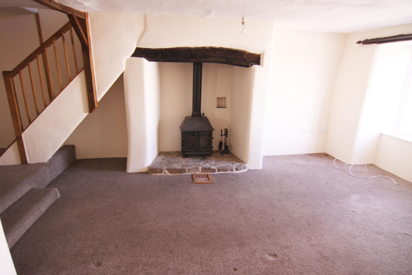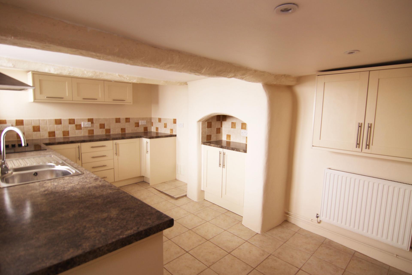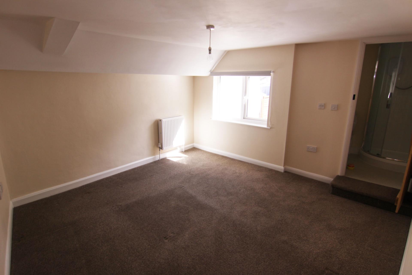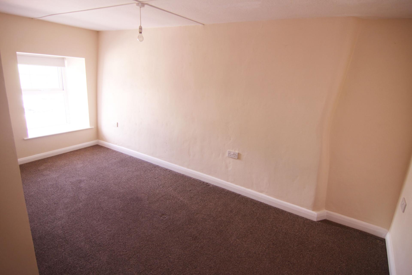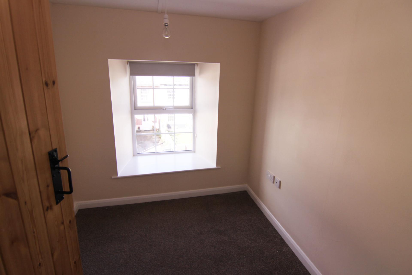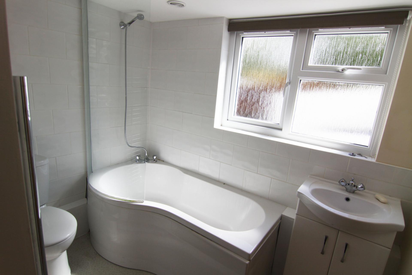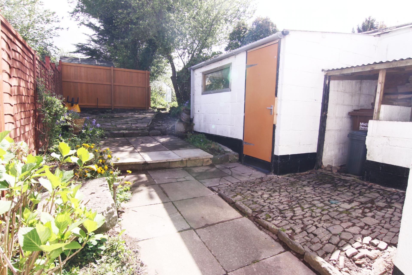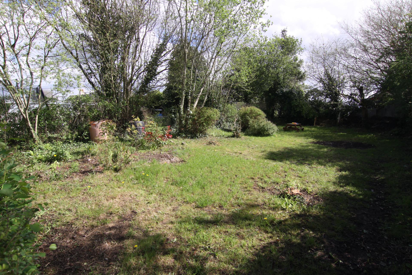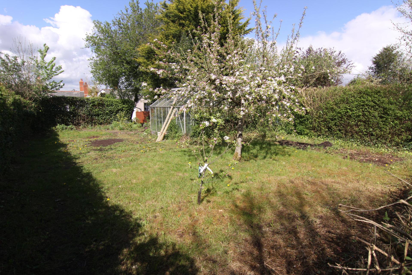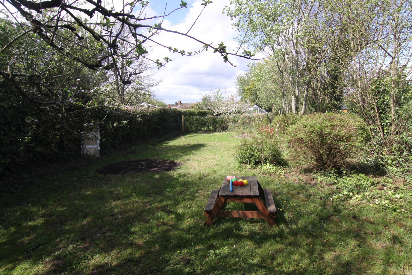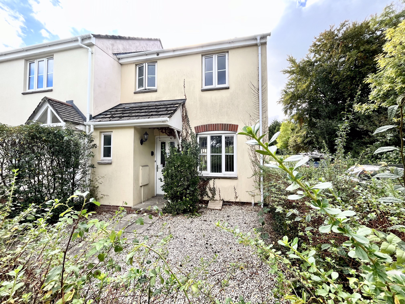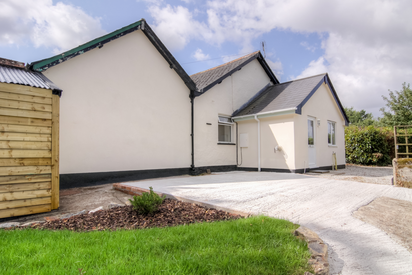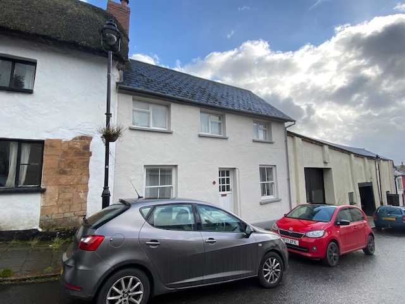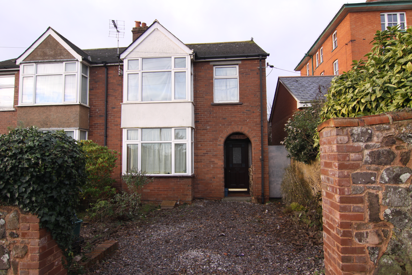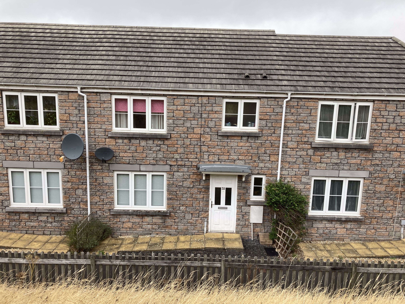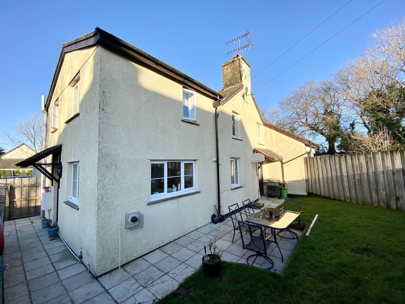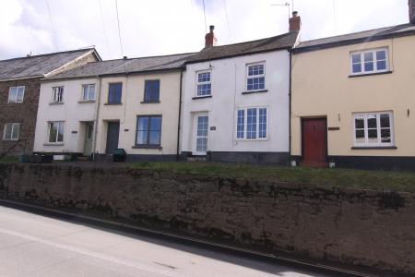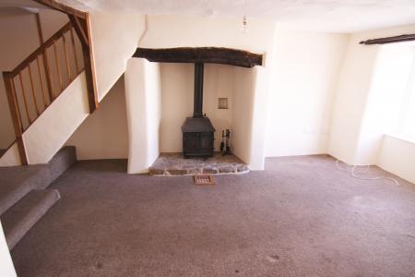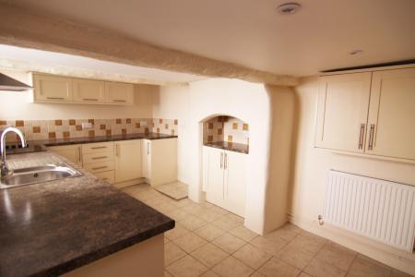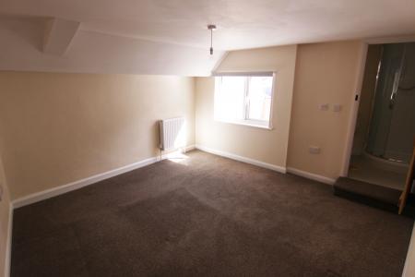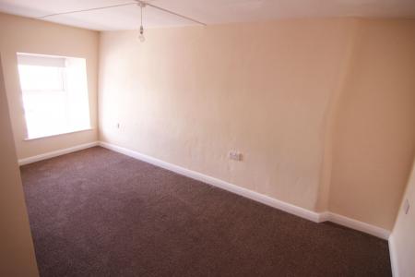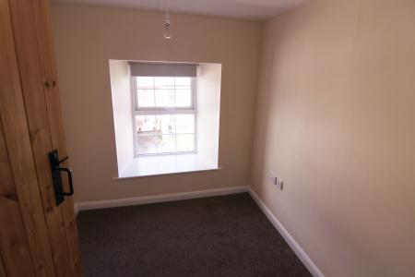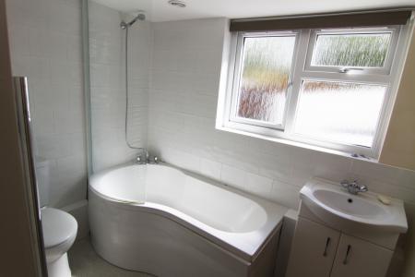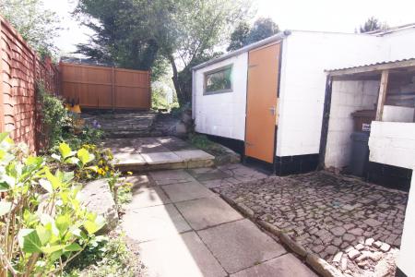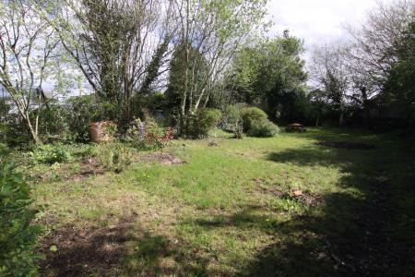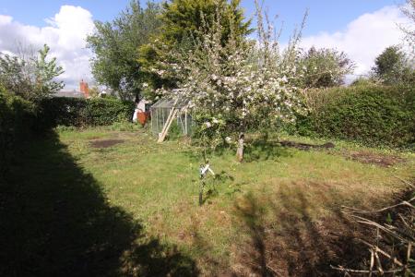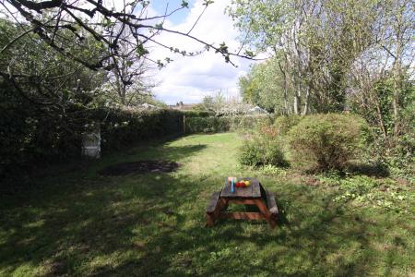- 3 bedroom terraced cottage (1 en suite)
- Kitchen
- Utility
- Living Room
- Bathroom
- Large Gardens
- Electric central heating
- Village location
3 Bedroom House for rent in Crediton
A well presented 3 bedroom cottage situated in the popular village of Bow. The property benefits from large gardens, electric central heating and double glazing. Closing date for applications is 3pm on Thursday 27th October.
Tenancy procedure
The procedure to apply for a property is as follows.
Tenants are asked to complete application forms for referencing which are submitted to Rent4sure who are an independent reference agency.
A holding deposit equivalent to one weeks rent is payable upon receipt of a draft tenancy. This will be non refundable should the tenant change their mind and not proceed with the tenancy.
Please do not hesitate to contact us with any questions or concerns regarding the application procedure. We aim to make the process as easy as possible and are always happy to help and do what we can to move you in to your new home.
Details
Rent Payable - £850 per calendar month in advance exclusive of rates (general & water)
Deposit - £900
Services-Electric, water & drainage
A upvc double glazed front door opens to the
Entrance Porch
With tiled flooring.
Living Room
21' 8'' x 14' 8'' (6.61m x 4.47m Max)
With tiled flooring, fitted carpet, radiator, t.v point, telephone point and wood burner.
Utility
9' 6'' x 5' 8'' (2.89m x 1.72m)
With a laminate roll top work surface, space and plumbing for a washing machine, tiled flooring and back door.
Kitchen
15' 10'' x 9' 4'' (4.82m x 2.85m)
Fitted with a range of matching floor and wall units with a laminate roll top work surface, inset stainless steel bowl sink, electric slot under oven, electric four ring gas hob with extractor hood over, radiator and tiled flooring.
Bedroom One
12' 8'' x 11' 10'' (3.86m x 3.61m)
With fitted carpet, radiator and t.v point.
En-suite
4' 11'' x 4' 11'' (1.5m x 1.5m)
With a glass enclosed shower cubicle, vanity wash basin, close coupled toilet, heated towel rail and vinyl floor covering.
Bedroom Two
14' 10'' x 9' 3'' (4.53m x 2.81m)
With fitted carpet, radiator and t.v point.
Bedroom Three
8' 4'' x 7' 0'' (2.55m x 2.13m)
With fitted carpet, radiator and t.v point.
Bathroom
8' 0'' x 5' 5'' (2.43m x 1.66m)
Fitted with a matching white suite comprising of a panelled bath with shower over, vanity wash basin, close coupled toilet, heated towel rail and vinyl floor covering.
Outside
A shared path at the front of the property gives access to the property. Steps from the back door lead up to the patio with twin block built storage sheds. A further paved area gives access to the large lawns with flower beds and greenhouse.
Important information
Property Ref: EAXML10472_9569416
Similar Properties
Monkey Puzzle Drive, Okehampton
3 Bedroom End of Terrace House | £850pcm
Modern unfurnished three bedroom end of terraced house with gas central heating, carport and garden, situated with easy...
3 Bedroom End of Terrace House | £850pcm
A completely individual three double bedroom attached property that has been extended by the existing owner to create mo...
2 Bedroom House | £850pcm
* No Pets* A beautifully presented period house that has been lovingly maintained to provide characterful yet bright and...
3 Bedroom House | £875pcm
An immaculate semi detached house with a large rear garden, off road parking, gas central heating and double glazing. Du...
3 Bedroom House | £895pcm
A three bedroom property situated on a popular development on the eastern edge of Okehampton. The property benefits from...
3 Bedroom House | £900pcm
A semi detached house with oil fired central heating and Upvc double glazing situated about 2 miles from Okehampton. Due...
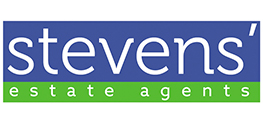
Stevens Estate Agents (Okehampton)
15 Charter Place, Okehampton, Devon, EX20 1HN
How much is your home worth?
Use our short form to request a valuation of your property.
Request a Valuation
