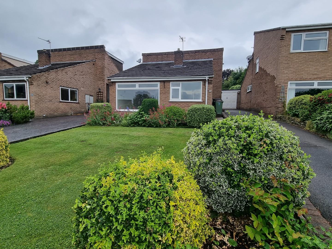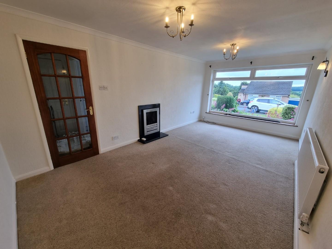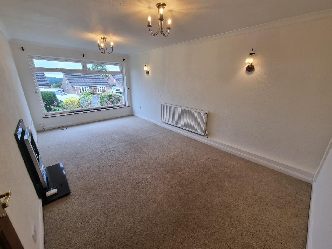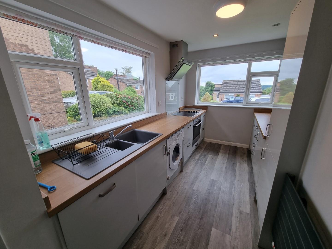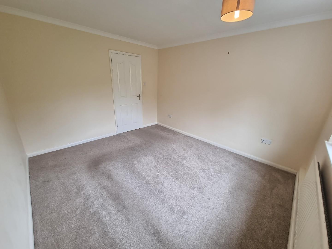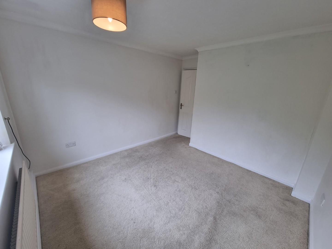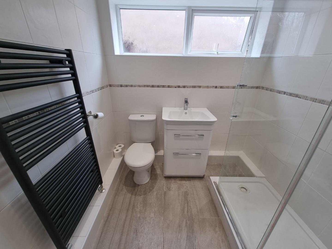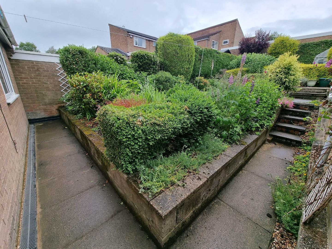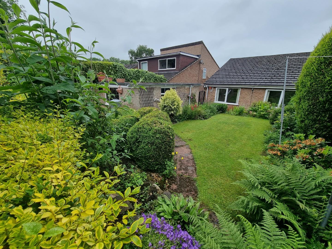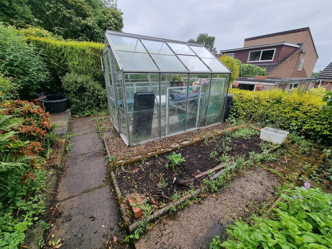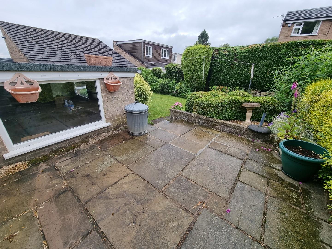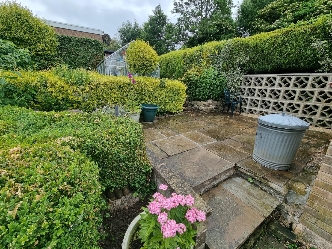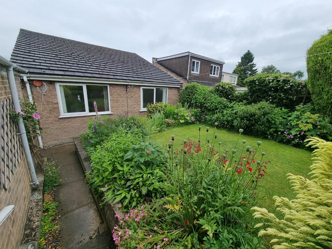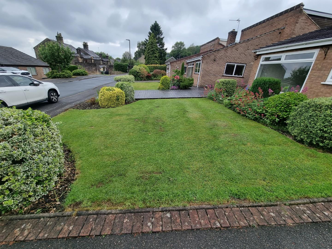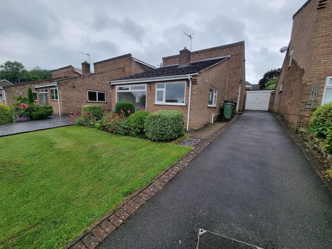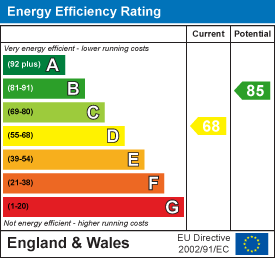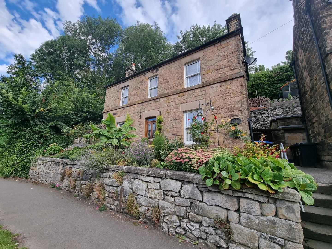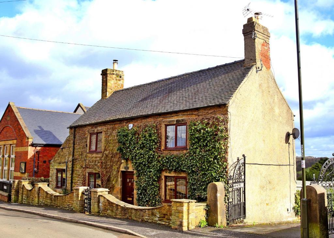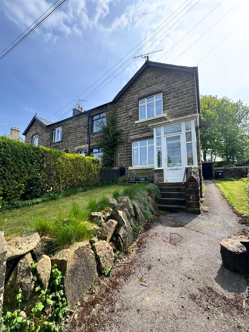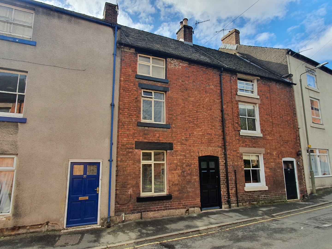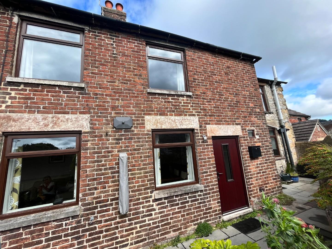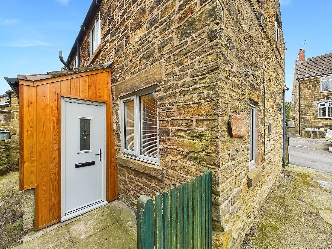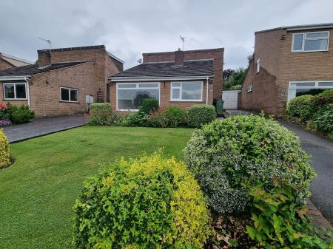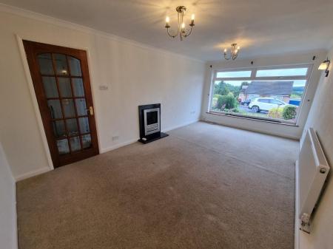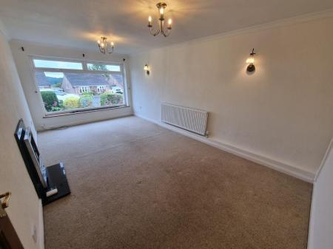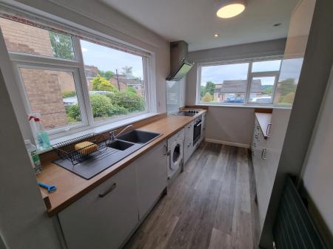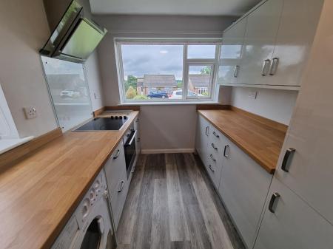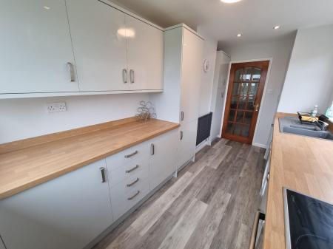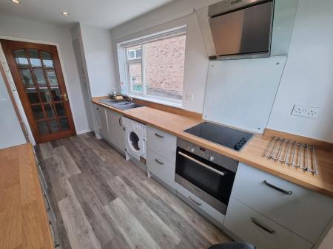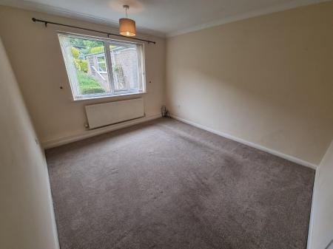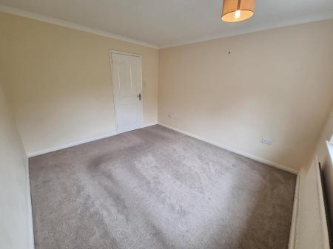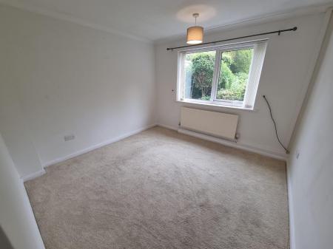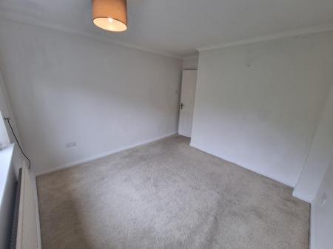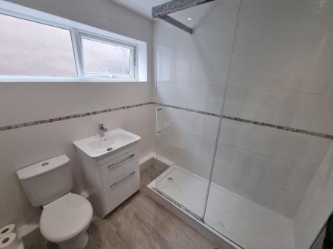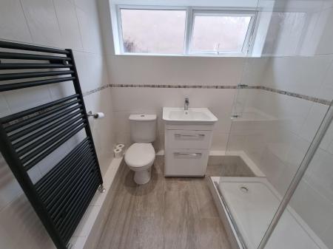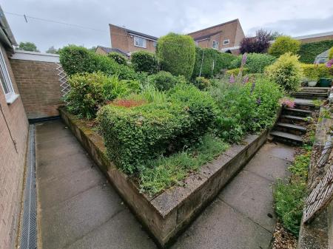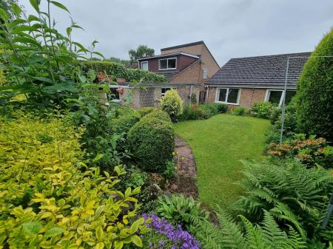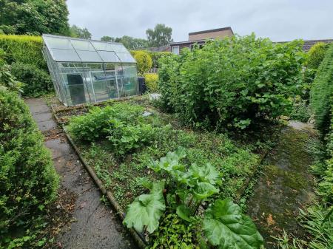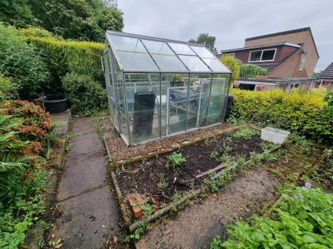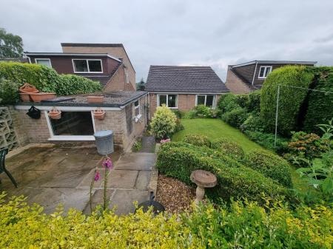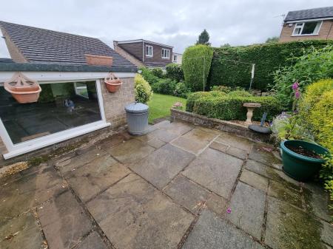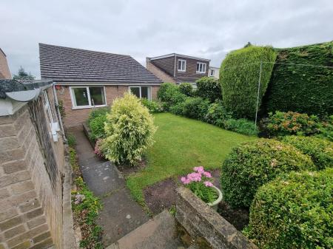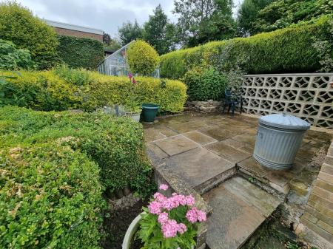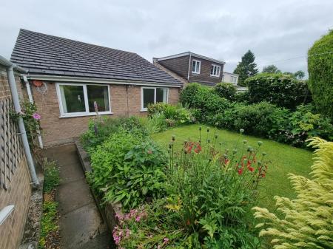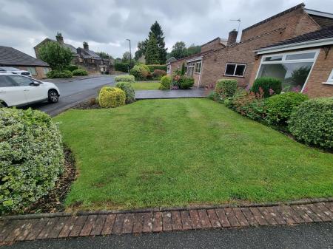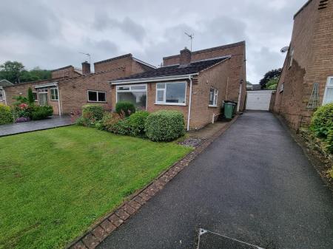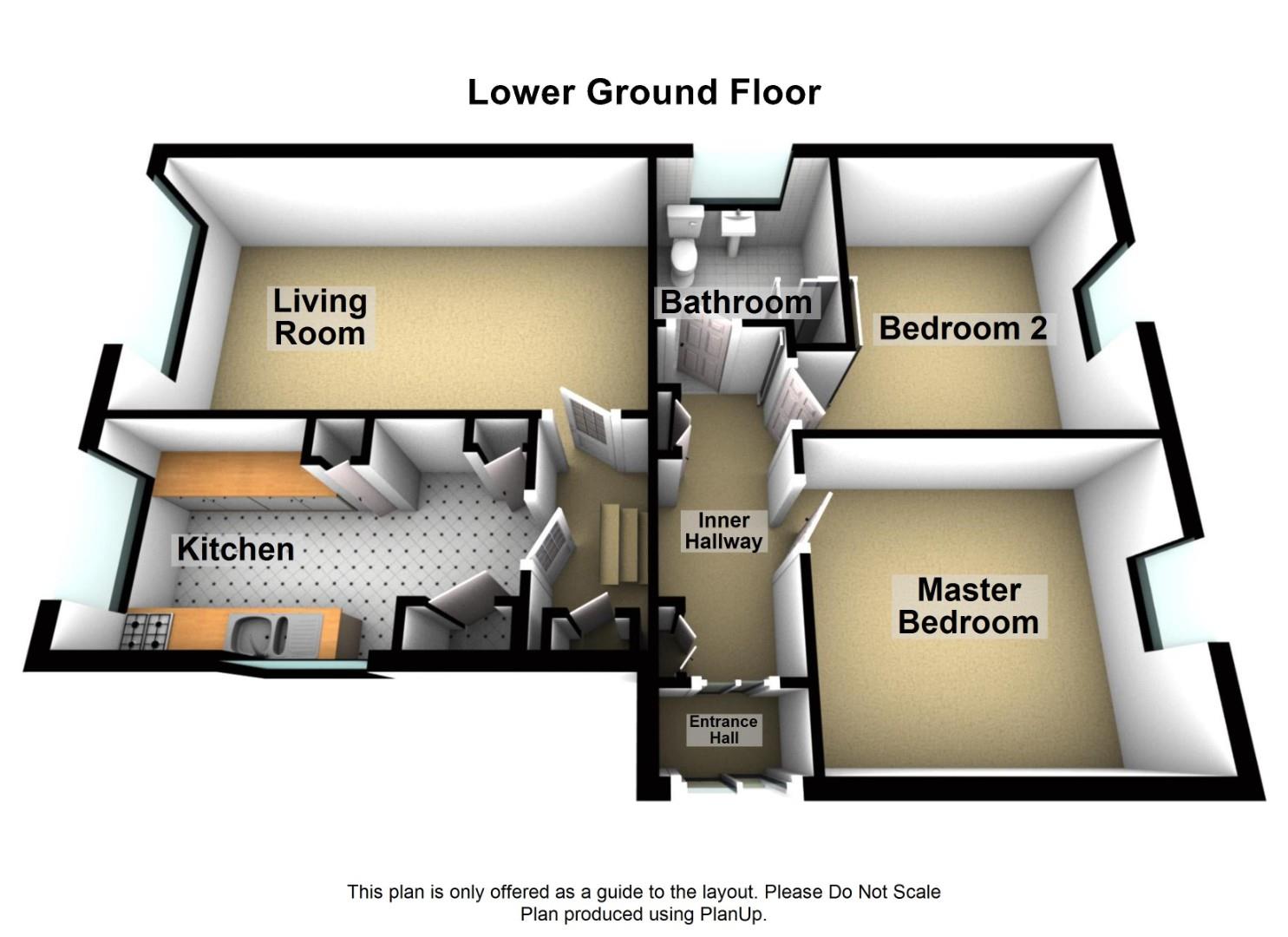- Detached Bungalow
- Two Double Bedrooms
- Very Well Presented
- Driveway & Garage
- Modern Kitchen and Shower Room
- Energy Rating D
- Gardens Front and Rear
- Sought After Location
- Available End August
- No Smokers, No Pets, Referencing Applies
2 Bedroom Detached Bungalow for rent in Crich
This well presented two double bedroom detached bungalow enjoys a favoured location situated the popular village of Crich and within easy reach of all local amenities. Having the advantage of gas fired central and uPVC double glazing. The Accommodation comprises: Porch, Entrance Hall, Lounge with feature fireplace, Fitted Kitchen with appliances, two bedrooms and Family Bathroom. Long driveway, single garage and lovely well maintained gardens to the front and rear aspect. Strictly no pets and no smokers. Employed or retired only. Referencing applies. Available end August
Location - Crich is a pretty village on the edge of the Derbyshire Dales, and is the home of the Crich Tramway Village and Crich Stand.. The village has an attractive market place surrounded by a good selection of local shops, caf�s/restaurants and amenities. The village has excellent infant and primary schools, the latter being awarded "outstanding" in May 2013. The property is set on a quiet cul-de-sac just off the centre of Crich, tucked away off the main thoroughfare but just a short walk from the village centre.
Ground Floor - The driveway to the side of the property leads to the
Entrance Porch - 1.4 x 0.76 (4'7" x 2'5") - Entrance through the outer double doors and into the porch. Through the inner double doors with obscured stained glass that lead to the
Inner Hall - 3.6 x 1.46 (11'9" x 4'9") - Built in wooden storage cupboards either end of the hallway. Space for 2 chest of drawers and first double room on the right. Doors off to two bedrooms and bathroom, and steps down to sitting room and kitchen.
Sitting Room - 5.60m x 3.16m (18'4" x 10'4") - Entrance through the dark wood door with sash glass. Large double glazed window to the front of the sitting area looking onto the front lawn. Space for a dining table and chairs and 2 sofas. Gas fire with hearth.
Kitchen - 4.08m x 2.26m (13'4" x 7'4") - Entrance through the dark wood door with sash glass. Recently fitted modern kitchen with windows to the front and side. Laminate light grey cupboards running either side of the kitchen with overhead cupboards to the right. Wood effect worktops and built in cupboard space on entering the kitchen to the right and left. Built in oven and electric hob with extractor fan.
Bedroom 1 - 3.62m x 3.18m (11'10" x 10'5") - Windows with views onto the back garden. Space for double wardrobe.
Bedroom 2 - 3.18 x 3.09 (10'5" x 10'1") - Windows that lead onto views of the back garden.
Shower Room - 2.1 x 1.98 (6'10" x 6'5") - White suite comprising of large square basin with built in drawer unit underneath, mixer shower and low flush toilet. Tiled walls and vinyl flooring. Built in overhead cupboards to the left of the doorway for storage. Large landscape window allows lots of light and deep window sill for further storage.
Outside - Lawned garden to the front. Well planted, tiered garden to the rear with lawn and patio area perfect for outside table and chairs. Glass greenhouse located in the top tier of the garden.
Garage And Parking - To the front of the property is a driveway offering in line parking for two vehicles, and there is a detached single garage, with power and light and up and over door, to the side of the property.
Council Tax - We are informed by Amber Valley Council that this home falls within Council Tax Band C which is currently �1677 per annum.
Directions - From the market place in the centre of Crich, head downhill on The Common, and take the narrow left turn onto Surgery Lane (opposite "The Loaf" cafe). Turn left again onto Dimple Lane, and then left once more onto Springfield Close. The property is on the left.
Property Ref: 26215_32525098
Similar Properties
3 Bedroom Detached House | £850pcm
Grant's of Derbyshire are pleased to offer To Let this three bedroom detached property occupying a convenient location c...
Ivy House, 25 Manor Road, South Wingfield
3 Bedroom Cottage | £850pcm
We are delighted to offer To Let, this 18th Century, detached character cottage which has undergone an extensive program...
2 Bedroom End of Terrace House | £825pcm
Grant's of Derbyshire are pleased to offer To Let this well presented, two double bedroomed, end terraced home which is...
2 Bedroom Cottage | £875pcm
We are delighted to offer For Rent, this two bedroom character cottage located in the heart of this sought after town of...
14, Bowling Green Lane, Wirksworth
2 Bedroom Cottage | £880pcm
We are delighted to offer To Let this fully furnished two bedroom cottage located on Bowling Green Lane, a short walk fr...
Fritchley Lane, Fritchley, Belper
2 Bedroom Cottage | £925pcm
We are delighted to offer To Let, this charming two bedroom stone cottage, located in the highly desirable village of Fr...

Grant's of Derbyshire (Wirksworth)
6 Market Place, Wirksworth, Derbyshire, DE4 4ET
How much is your home worth?
Use our short form to request a valuation of your property.
Request a Valuation
