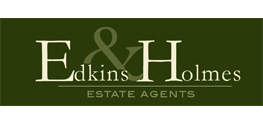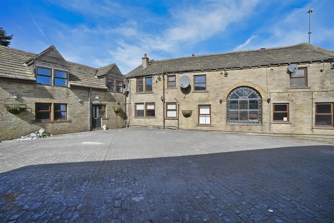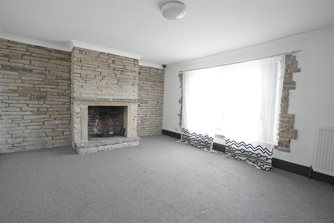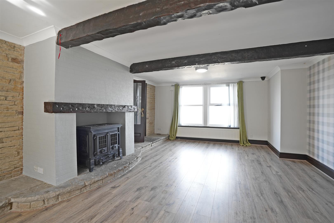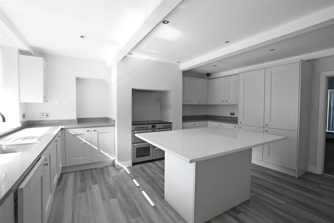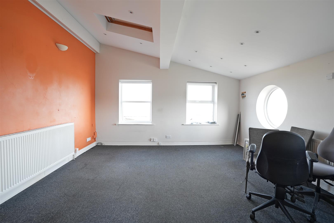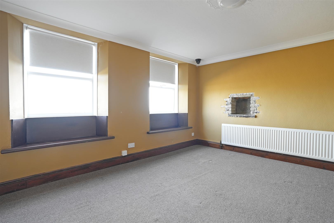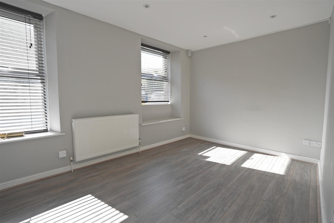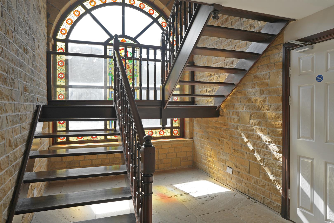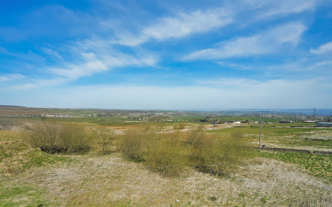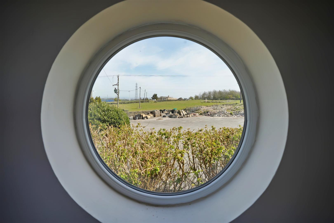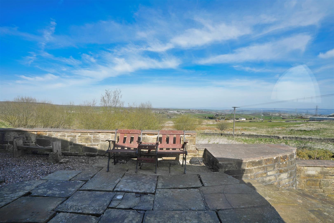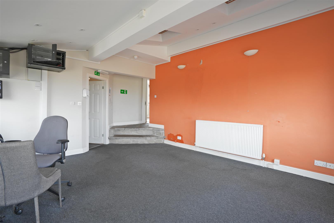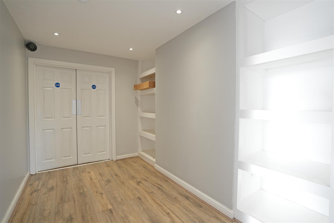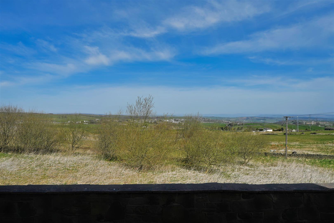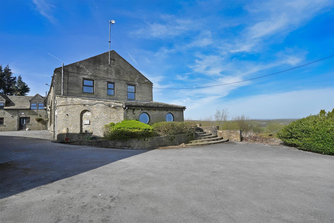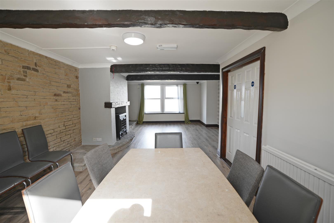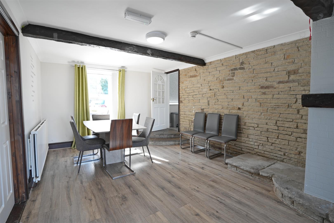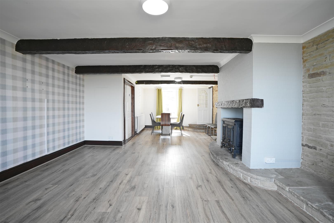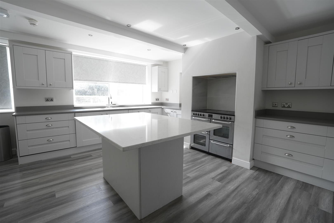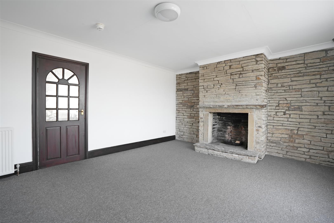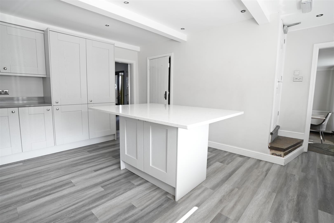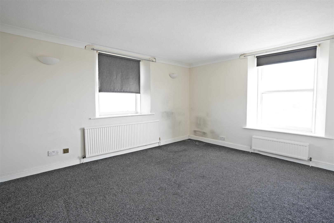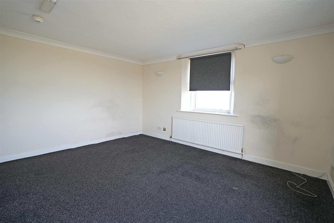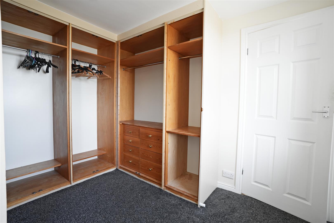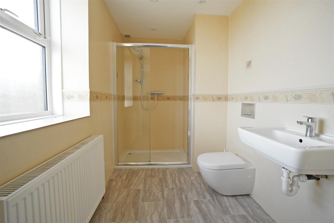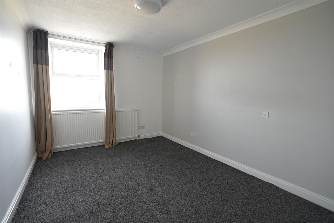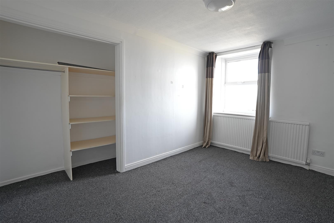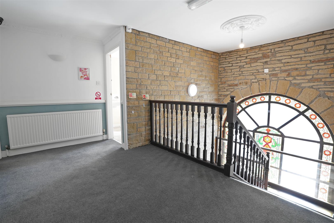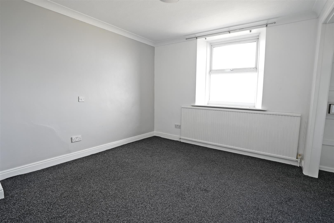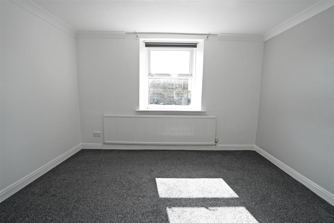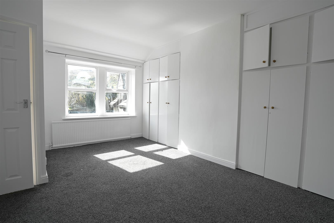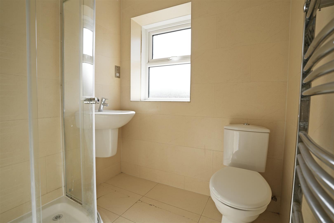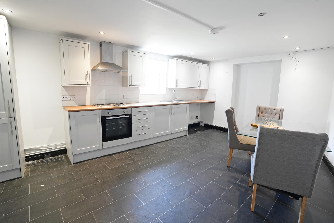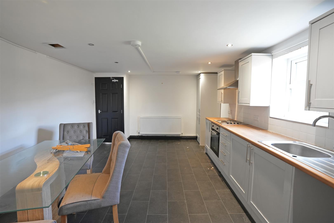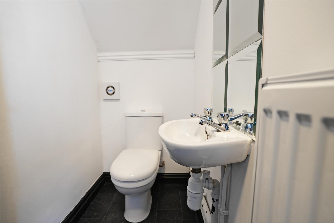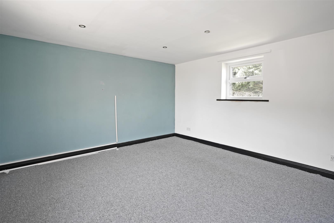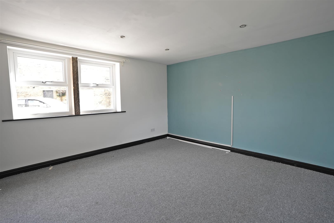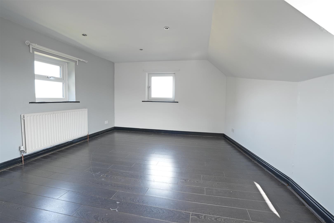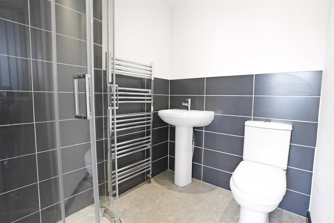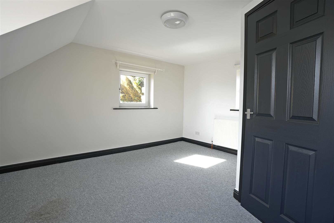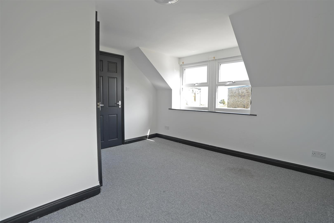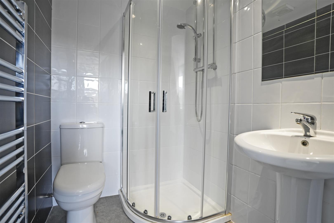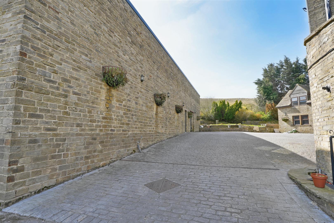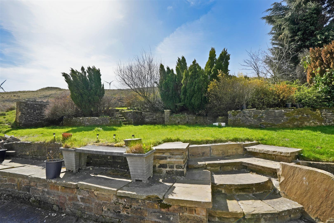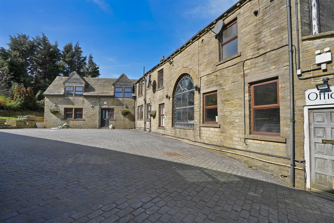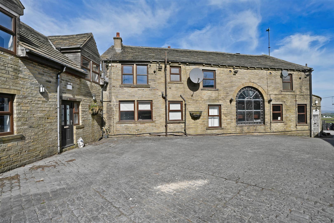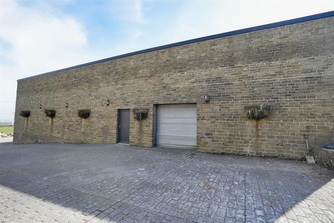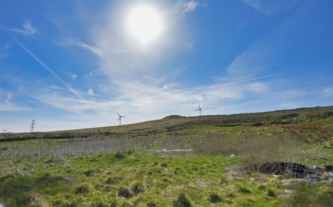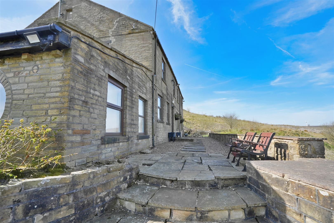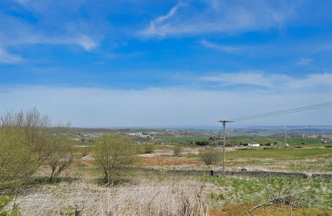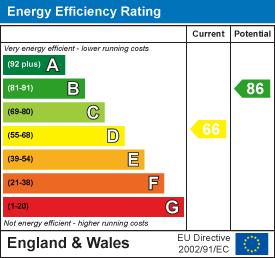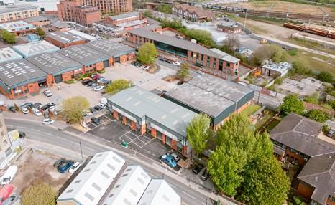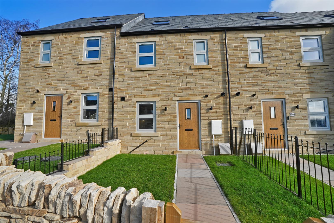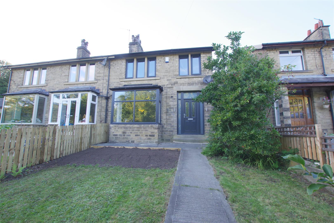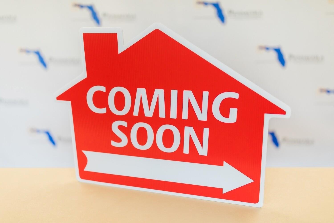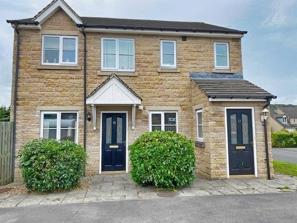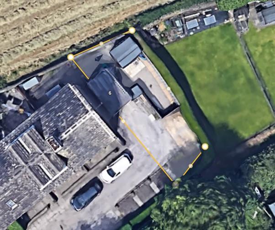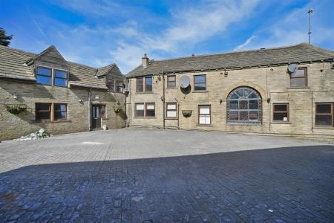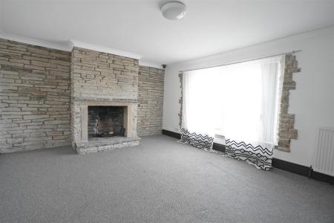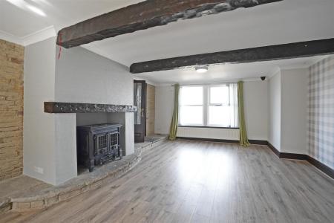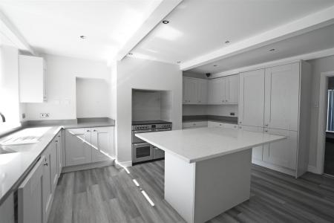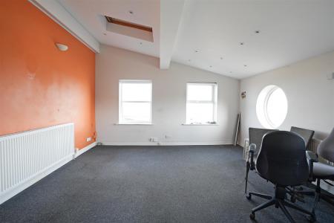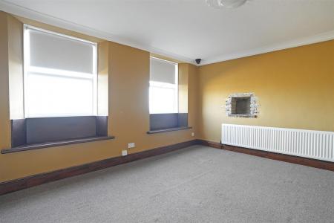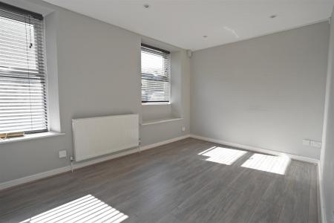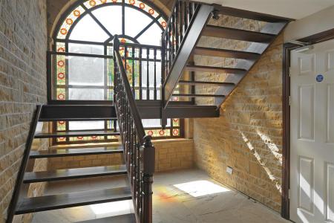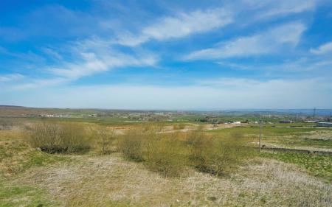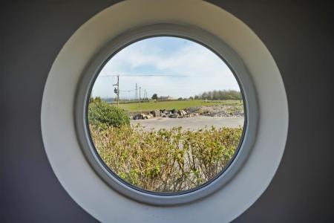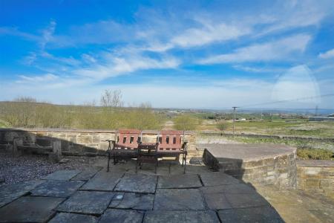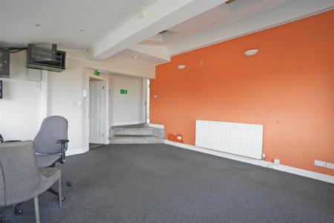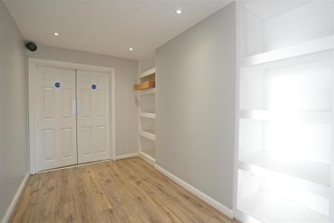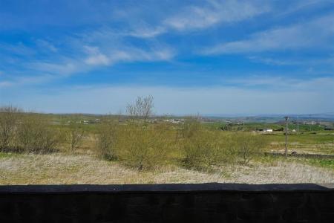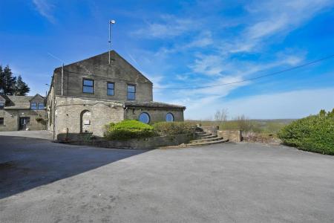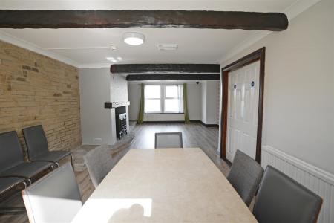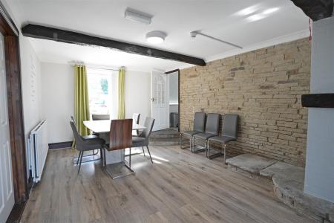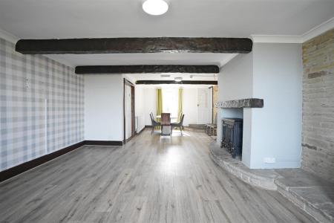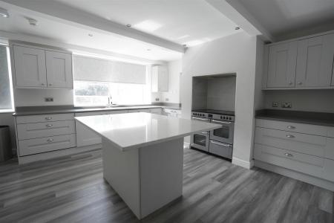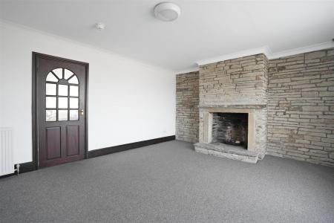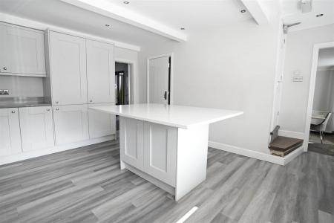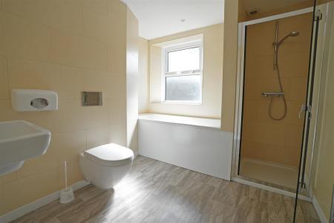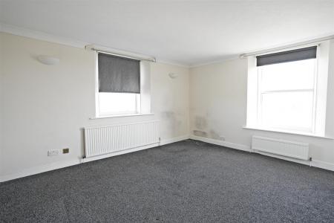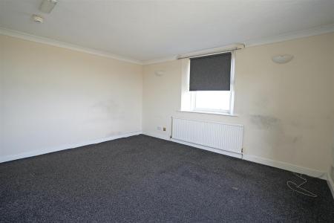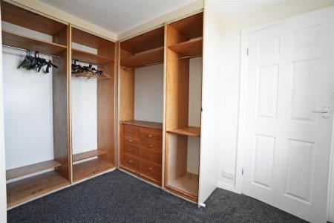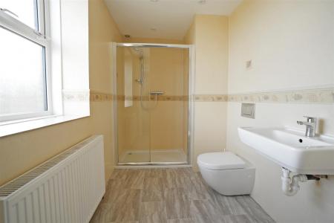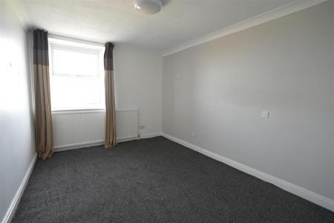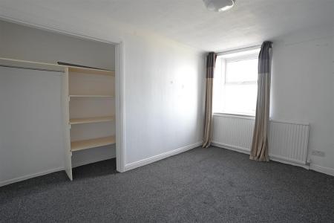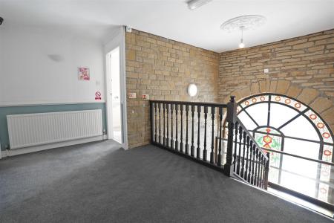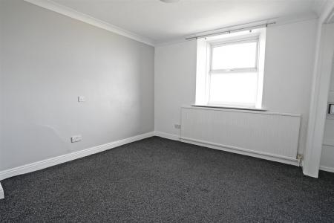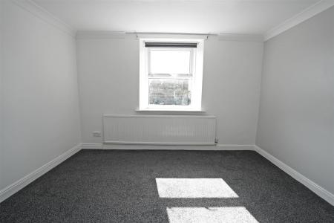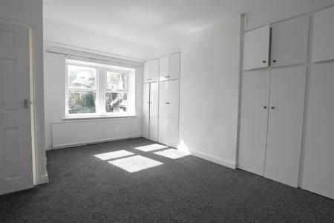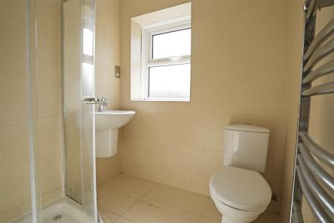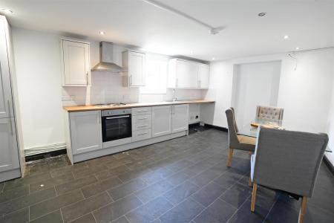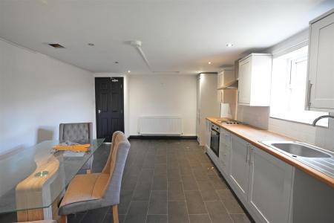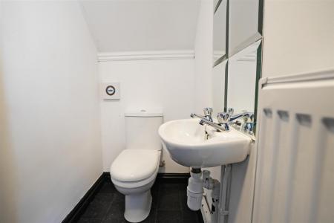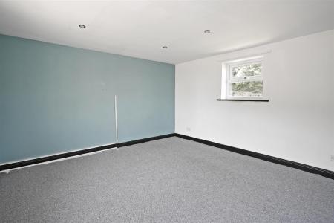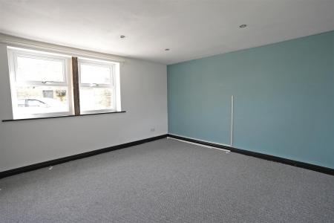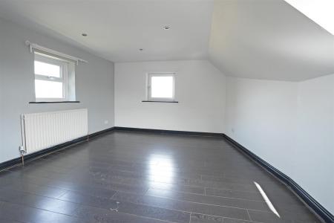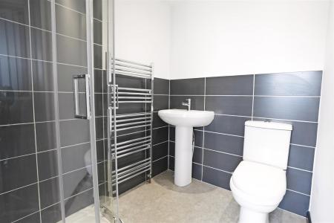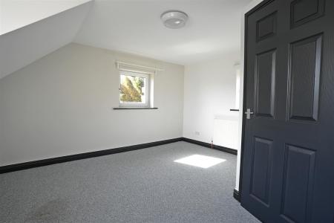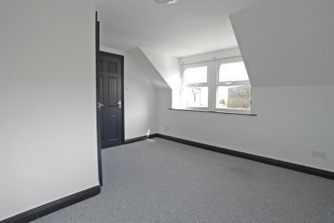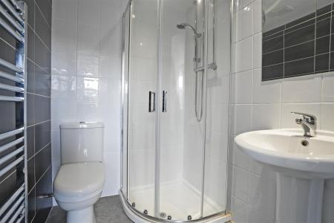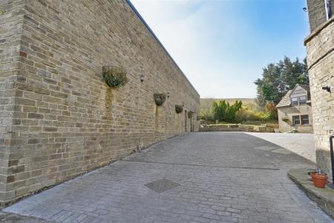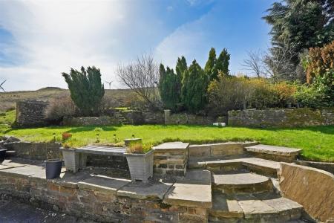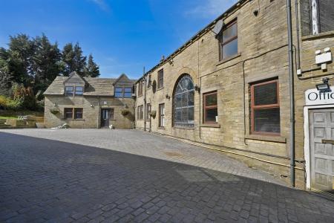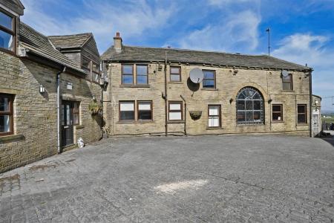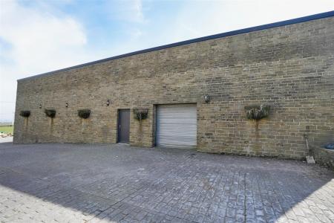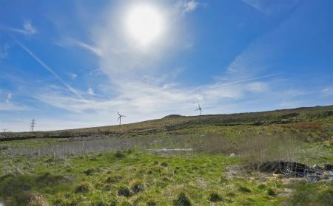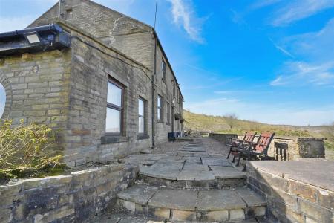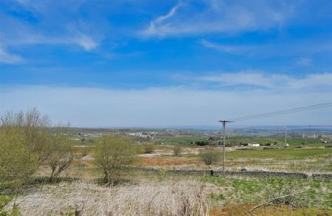- Six Bedroom Farmhouse
- Self Contained Two Bedroom Annex
- Large Barn / Warehouse
- Stunning Countryside Views
8 Bedroom Detached House for rent in Denholme
A rare opportunity to acquire a substantial and versatile property, this impressive 6-bedroom farmhouse is accompanied by a self-contained 2-bedroom annexe and a large barn/warehouse, all set within approximately 1.9 acres of land.
Situated along the sought-after Brighouse & Denholme Road, this unique estate offers a perfect blend of rural charm and modern convenience, making it ideal as a spacious private residence, a multi-generational home, or an exceptional base for a range of business ventures.
The main farmhouse boasts generous living spaces, character features, and stunning countryside views, while the annexe provides excellent potential for guest accommodation, rental income, or extended family living. The expansive barn/warehouse further enhances the property's appeal, offering endless possibilities for storage, workshops, events, or commercial use (subject to any necessary permissions).
Ample parking and sprawling grounds complete the picture, offering privacy and potential in equal measure.
Entrance Vestibule - Cupboard. Boiler. Wooden door to front elevation.
Inner Hall - 2.482 x 4.208 (8'1" x 13'9") -
Grand Hall - Stairs leading to first floor. Stained glass arch windows.
Cloakroom - Wash hand basin. Low flush W.C.
Wet Room - Shower. Extractor fan.
Lounge - 5.004 x 4.620 (16'5" x 15'1") - Two radiators. Window to side elevation.
Reception Room Two - 9.214 x 4.808 (30'2" x 15'9") - Fireplace. Two radiators. Windows to front and rear elevations.
Reception Room Three - 4.203 x 4.928 (13'9" x 16'2") - Fireplace. Two radiators.
Dining Room - 4.230 x 2.674 (13'10" x 8'9") - Two radiators. Window to front elevation.
Third Reception Room - 3.746 x 4.255 (12'3" x 13'11") - Radiator. Two windows to rear elevation.
Kitchen - 4.872 x 3.912 (15'11" x 12'10") - Fitted kitchen with wall and base units. Island. Stainless steel undercounter sink. Integrated washing machine. Integrated dishwasher. Integrated fridge / freezer. Understairs cupboard. Stairs leading to landing. Two windows to front elevation.
Utility Room - Base units. Stainless steel sink.
Landing - Stairs leading from Grand Hall. Stairs leading from kitchen. Loft access. Cupboard.
Bedroom One - 3.380 x 4.287 (11'1" x 14'0") - Two radiators. Windows to rear and side elevations.
Dressing Room - 3.259 x 2.534 (10'8" x 8'3") - Fitted wardrobes. Radiator. Window to side elevation.
En-Suite - Wash hand basin. Low flush W.C. Shower cubicle. Radiator. Extractor fan. Window to side elevation.
Bedroom Two - 4.126 x 2.771 (13'6" x 9'1") - Radiator. Window to rear elevation.
Bedroom Three - 3.439 x 3.026 (11'3" x 9'11") - Built in wardrobes. Radiator. Window to rear elevation.
Bedroom Four - 3066 x 3.632 (10059'0" x 11'10") - Built in wardrobes. Radiator. Window to front elevation.
Bedroom Five - 4.952 x 3.394 to wardrobes (16'2" x 11'1" to wardr - Built in wardrobes. Radiator. Window to front elevation.
En-Suite - Wash hand basin. Low flush W.C. Shower cubicle. Chrome towel radiator. Extractor fan. Window to front elevation.
Bedroom Six - 2.755 x 4.853 (9'0" x 15'11") - Wash hand basin. Low flush W.C. Shower cubicle. Chrome towel radiator. Extractor fan.
Bathroom - Wash hand basin. Low flush W.C. Bath with mixer taps. Shower cubicle. Fully tiled. Chrome towel radiator. Extractor fan. Window to front elevation.
Parking - Extensive parking.
Barn / Warehouse - 24.403 x 6.553 (80'0" x 21'5") - Roller door. Light. Plumbing. Composite door.
Front Garden - Block paved courtyard.
Garden - Lawn garden and field.
Annexe: -
Ground Floor: -
Entrance Hall - Stairs leading to first floor. Radiator.
Dining Kitchen - 3.842 x 4.965 (12'7" x 16'3") - Fitted kitchen. Cupboard housing boiler. Radiator. Window to rear elevation.
Lounge - 3.916 x 4.012 (12'10" x 13'1") - Radiator. Windows to front and rear elevations.
Cloakroom - Wash hand basin. Low flush W.C. Radiator.
First Floor: -
Landing - Store cupboard.
Bedroom One - 3.854 max x 5.459 max (12'7" max x 17'10" max) - Loft access. Radiator. Windows to front and side elevations.
En-Suite - Wash hand basin. Low flush W.C. Shower cubicle. Chrome towel radiator. Extractor fan.
Bedroom Two - 3.886 max x 4.036 max (12'8" max x 13'2" max) - Radiator. Windows to front, rear and side elevations.
En-Suite - Wash hand basin. Low flush W.C. Shower cubicle. Chrome towel radiator. Extractor fan.
Council Tax Band - F
Location - To find the property, you can download a free app called What3Words which every 3 metre square of the world has been given a unique combination of three words.
The three words designated to this property is: album.goal.croutons
Disclaimer - DISCLAIMER: Whilst we endeavour to make our sales details accurate and reliable they should not be relied on as statements or representations of fact and do not constitute part of an offer or contract. The Seller does not make or give nor do we or our employees have authority to make or give any representation or warranty in relation to the property. Please contact the office before viewing the property to confirm that the property remains available. This is particularly important if you are contemplating travelling some distance to view the property. If there is any point which is of particular importance to you we will be pleased to check the information for you. We would strongly recommend that all the information which we provide about the property is verified by yourself on inspection and also by your conveyancer, especially where statements have been made to the effect that the information provided has not been verified.
We are not a member of a client money protection scheme.
Property Ref: 9878964_33821967
Similar Properties
Commercial Property | £21,750pa
New light industrial warehouse units fronting Holbeck Lane, very close to Leeds City Centre.ONLY TWO REMAINING138 sq m (...
3 Bedroom House | £1,350pcm
photos for illustrations purposes To Let is this newly built three bedroom town house in a small development of 13 townh...
Halifax Road, Ripponden, Sowerby Bridge
3 Bedroom Semi-Detached House | £1,200pcm
An opportunity has arisen to let this fully modernized spacious three bedroom, stone built semi-detached property. Provi...
3 Bedroom Terraced House | £99,950
Three bedroom terrace with garden and off street parking to frontConsisting Lounge and kitchen to ground floorBasement t...
2 Bedroom Apartment | £120,000
A unique opportunity to purchase a two bedroom, ground floor maisonette in this peaceful residential area of Elland. Ben...
3 Bedroom Plot | £125,000
With full planning permission granted for a three bedroom detached house on this charming private road in Stainland. The...
How much is your home worth?
Use our short form to request a valuation of your property.
Request a Valuation
