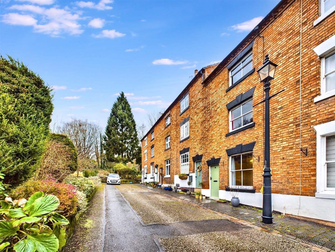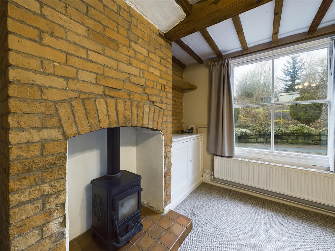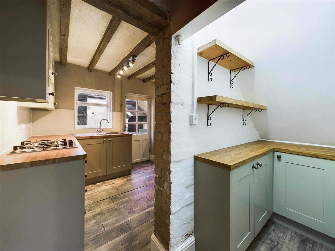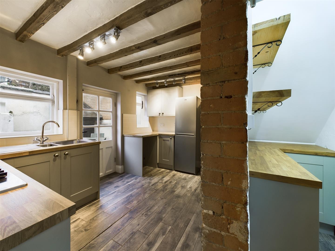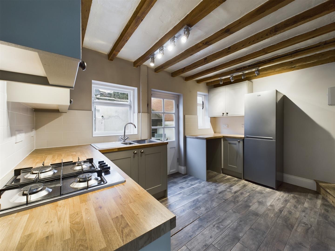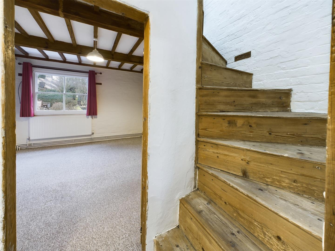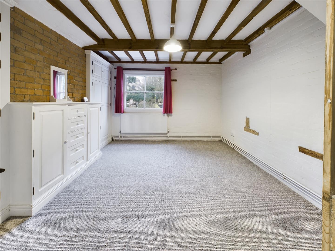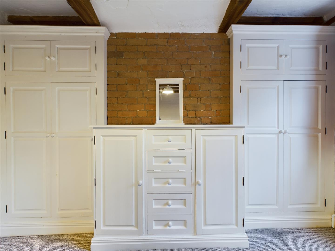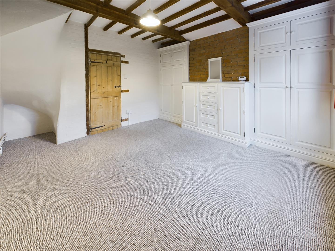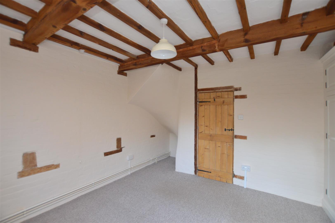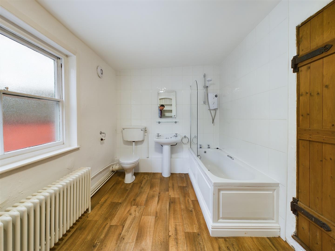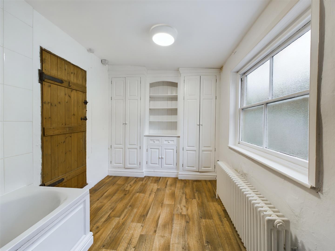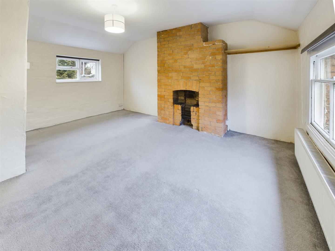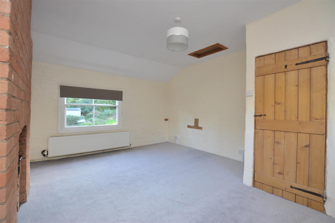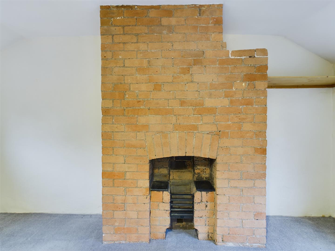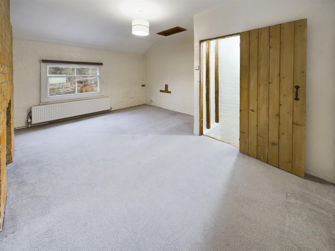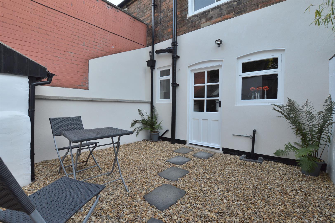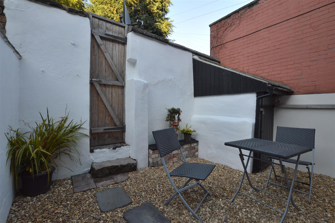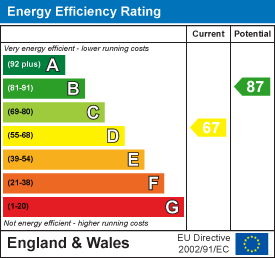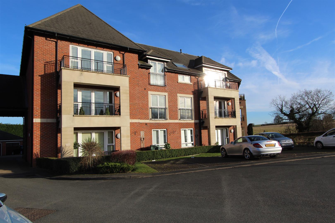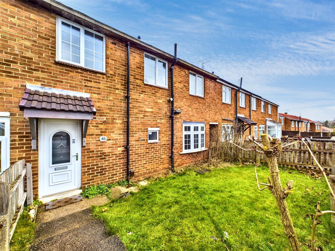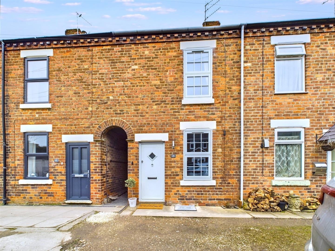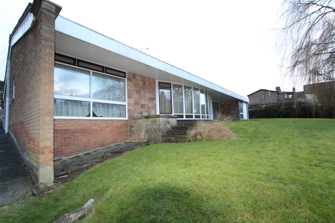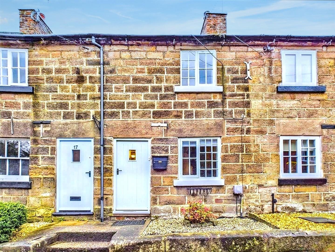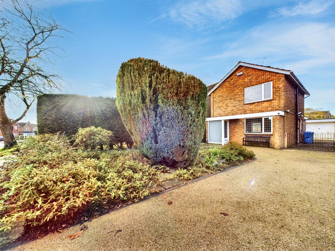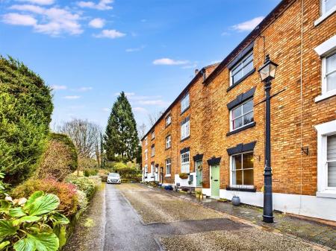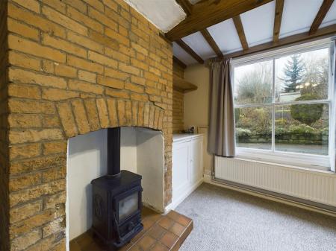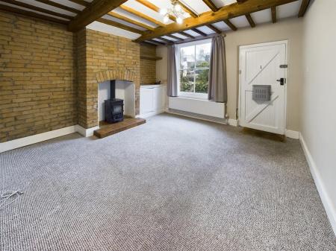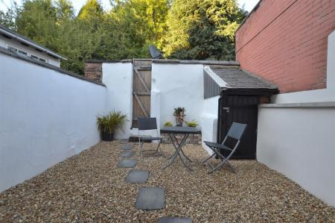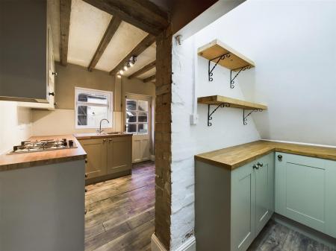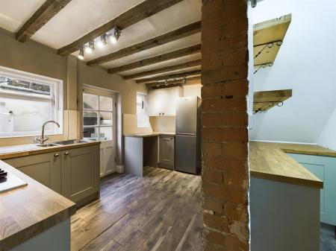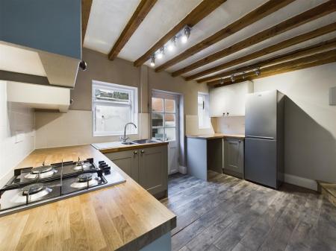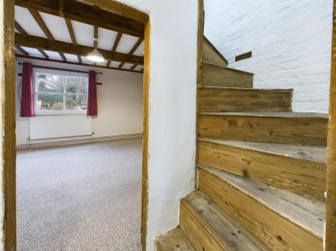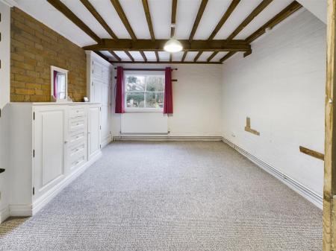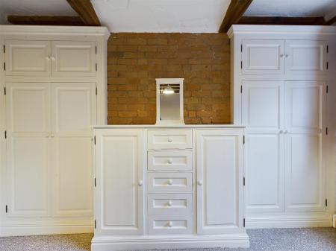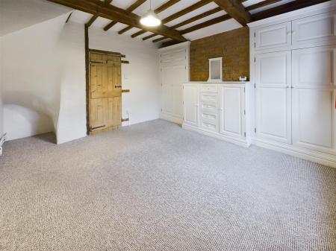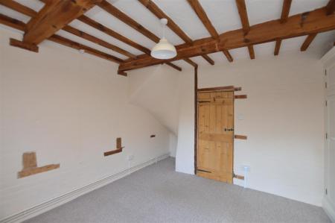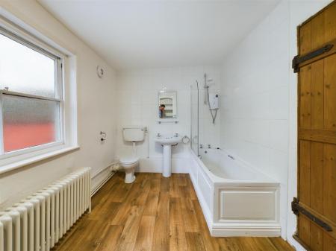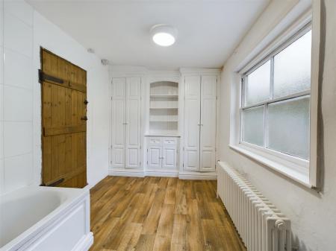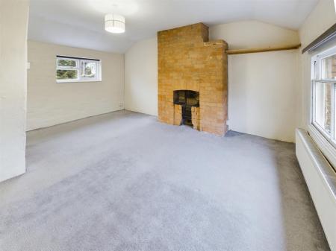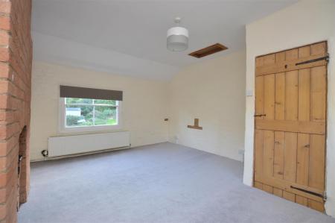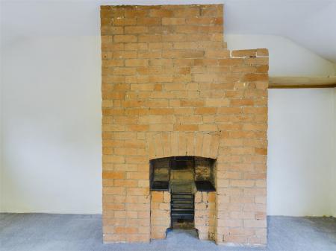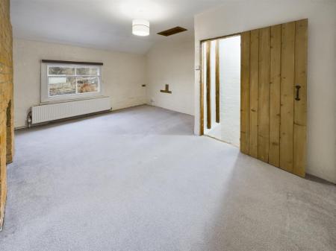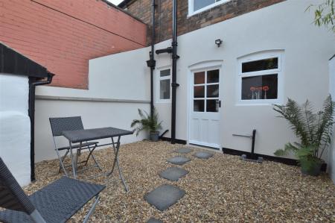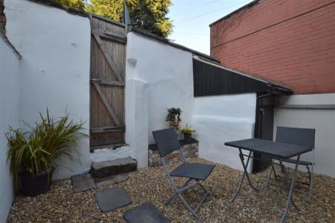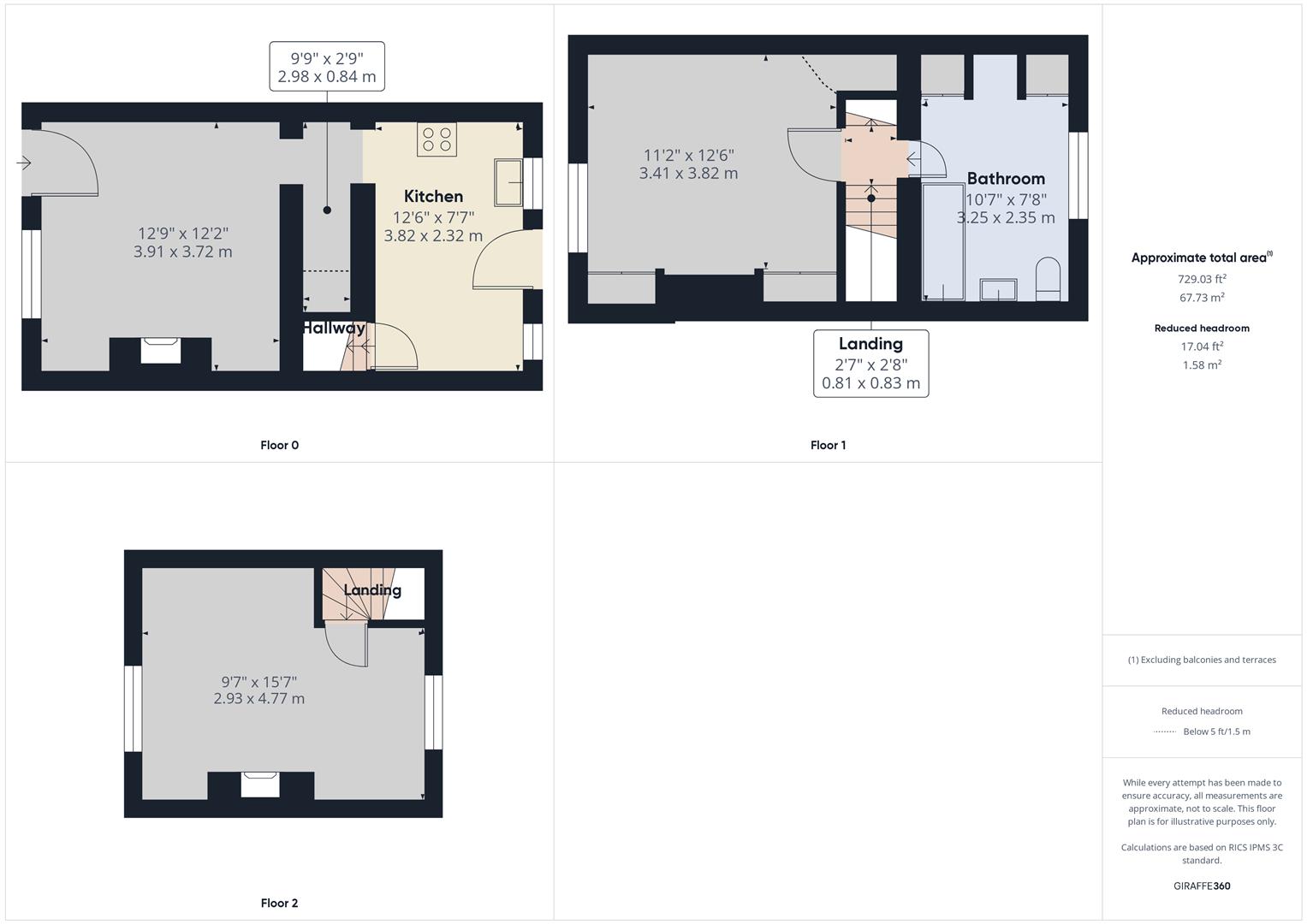- Beautiful Grade II Listed Cottage
- Close To Beautiful Darley Park
- Many Character Features
- Charming Lounge With Log Burner
- Fitted Kitchen/Diner
- Two Genuine Double Bedrooms
- Spacious Fitted Bathroom
- Private Garden, Brick Store
- Revealed Beams, Sash Windows, Latched Doors
- Available NOW
2 Bedroom Cottage for rent in Derby
BEAUTIFUL GRADE II LISTED COTTAGE CLOSE TO DARLEY PARK AVAILABLE FOR RENT - Charming two double bedroom cottage of style and character located in the much sought after and historic village of Darley Abbey close to the beautiful Darley Park
This particular cottage occupies a very pleasant location tucked away towards the top of this very sought after position known as Lavender Row which is situated off Mile Ash Lane which gives easy access to the local Darley Abbey Stores, bus services and a short walk to the vibrant Darley Abbey Mills including a fine dining restaurant and popular wine bars.
An internal inspection will reveal well maintained gas central heated living accommodation and briefly consists of on the ground floor; charming lounge with exposed brick chimney breast incorporating multi-burner stove, inner lobby providing a good storage area and a well appointed fitted kitchen/diner with door leading to the private rear garden. The first floor landing leads to double bedroom one with a good range of fitted wardrobes and storage cupboards and a well presented fitted bathroom with shower. The second floor leads to double bedroom two with exposed brick chimney breast with display period fireplace.
To the rear of the property there is a low maintenance enclosed garden with brick store.
Darley Abbey village is located on the banks of the attractive River Derwent with bridge and magnificent weir. It is also located within the noted Ecclesbourne School Catchment Area.
A further point to note is that Darley Abbey village is located in one of the few world heritage sites.
Ground Floor -
Charming Lounge - 3.94 x 3.76 (12'11" x 12'4") - With exposed brick chimney breast incorporating Morso multi-burner stove and raised quarry tiled hearth, exposed walls either side of the chimney breast, revealed beams to ceiling, deep skirting boards and architraves, high ceiling, radiator, sash period style window with aspect to front and panelled entrance door.
Inner Lobby - With radiator, tiled flooring, fitted shelving and useful fitted base cupboards with wood worktops.
Kitchen/Dining Room - 3.88 x 2.33 (12'8" x 7'7") - With 1? bowl stainless steel sink unit with mixer tap, base units with drawer and cupboard fronts, tiled slash-backs, wall and base fitted units with attractive matching wood worktops, built-in Bosch four ring stainless steel gas hob with extractor hood over, built-in stainless steel double electric fan assisted oven, plumbing for automatic washing machine, matching tiled flooring, two windows, half glazed door giving access to a private garden, beams to ceiling, exposed brick wall, character door giving access to stripped staircase which leads to the first floor, deep skirting boards and architraves and high ceiling.
First Floor -
Landing - With beams to ceiling and the continuation of the stripped staircase leading to the second floor.
Double Bedroom One - 4.00 into wardrobes x 3.93 (13'1" into wardrobes x - With a good range of fitted bedroom furniture including wardrobes with cupboards above and additional storage cupboards, revealed ceiling beams, exposed brick chimney breast, deep skirting boards and architraves, high ceiling, radiator, sash period style window with aspect to front and stripped internal latched door.
Spacious Bathroom - 3.87 x 2.38 (12'8" x 7'9") - In white with bath with electric shower over and shower screen door, pedestal wash hand basin, low level WC, tiled splash-backs, wood effect vinyl flooring, two radiators, extractor fan, character obscure sash period style windows, a good range of built-in cupboards providing excellent storage with shelving, housing the Baxi combination boiler and stripped internal latched door.
Second Floor -
Double Bedroom Two - 4.86 x 3.97 (15'11" x 13'0") - With exposed brick chimney breast incorporating a character display fireplace, radiator, access to roof space, window to rear, sash period style window to front and stripped internal latched door.
Garden - Immediately from the kitchen/dining room door is a private enclosed low maintenance garden with brick store. Rear access gate.
Property Ref: 10877_33650250
Similar Properties
Cumberhills Grange, Duffield, Belper
2 Bedroom Apartment | £995pcm
An impressive two double bedroom apartment set in a superb location off Cumberhills with beautiful countryside views. Bu...
3 Bedroom House | £995pcm
A recently decorated three bedroom terrace property in Mackworth. The accommodation in brief comprises, entrance hall, l...
2 Bedroom House | £995pcm
A lovingly renovated terraced cottage occupying a private road and situated close to the village centre in this highly p...
Avenue Road, Duffield, Duffield
4 Bedroom Detached Bungalow | £1,000pcm
This large THREE bedroom detached bungalow, with double garage is available to rent until January/February 2018. The pro...
2 Bedroom Cottage | £1,025pcm
A most charming two bedroom stone built cottage located within the sought after village of Duffield. A wealth of charm a...
Carsington Crescent, Allestree, Derby
3 Bedroom Detached House | £1,400pcm
A charming three bedroom detached family home located in the heart of Allestree, situated in a peaceful neighbourhood.Th...

Fletcher & Company Estate Agents (Duffield)
Duffield, Derbyshire, DE56 4GD
How much is your home worth?
Use our short form to request a valuation of your property.
Request a Valuation
