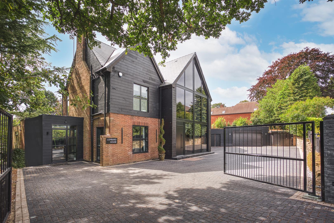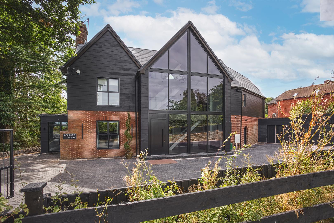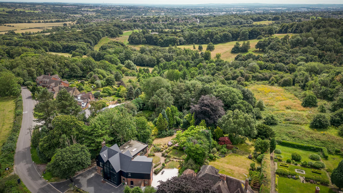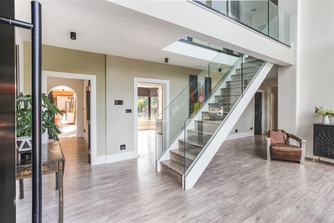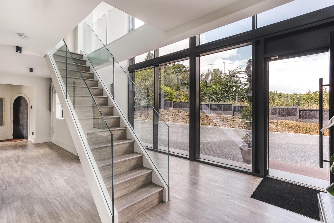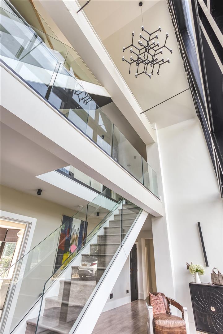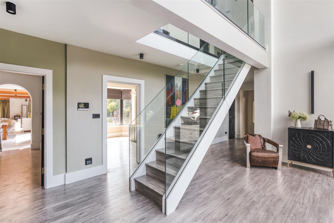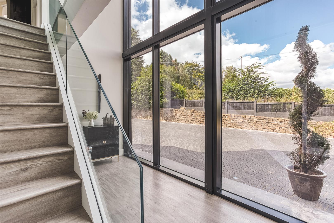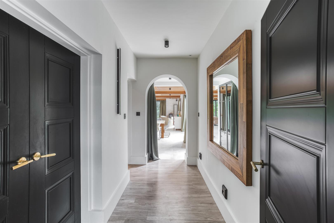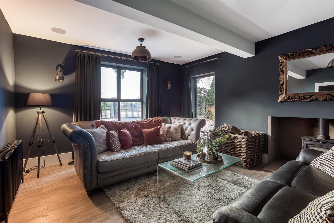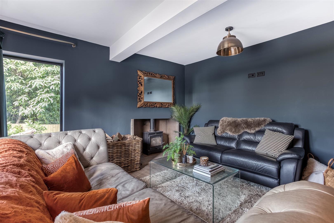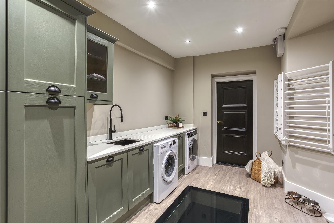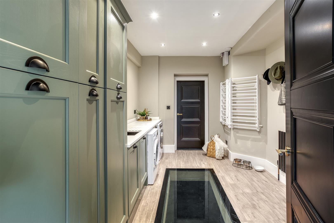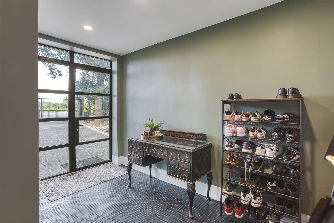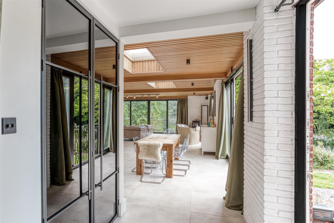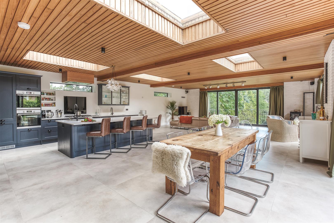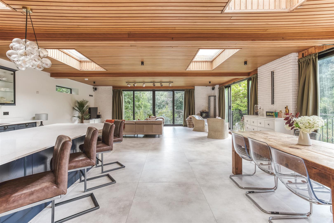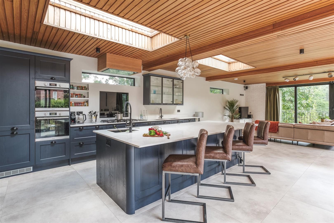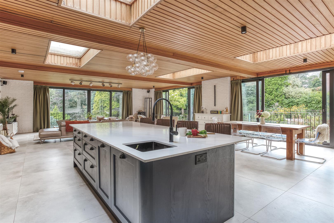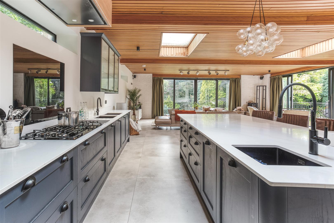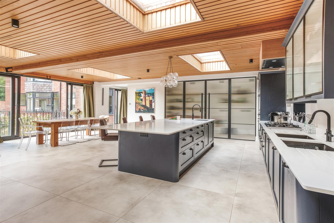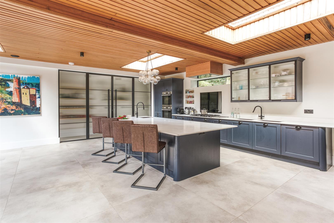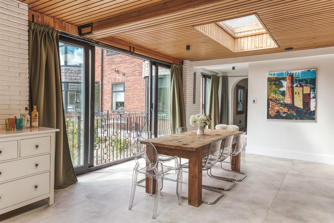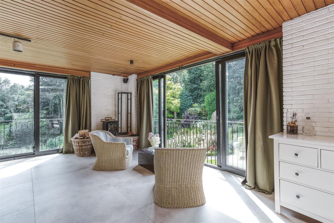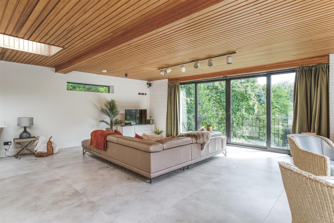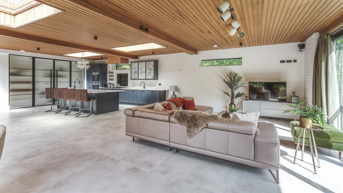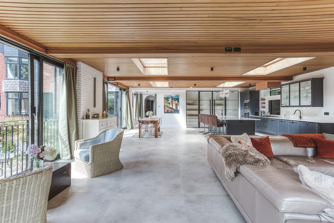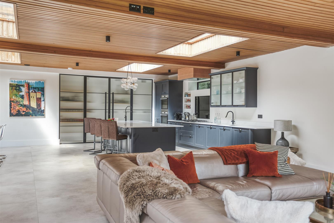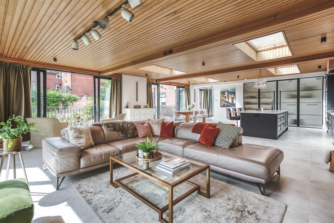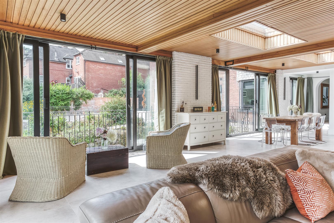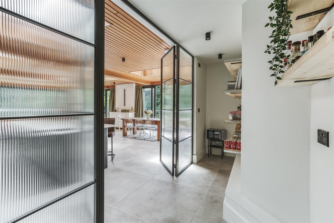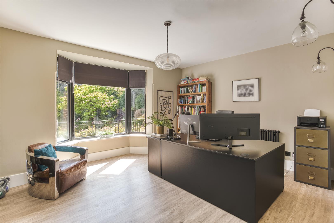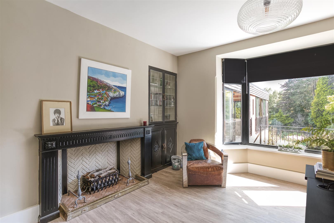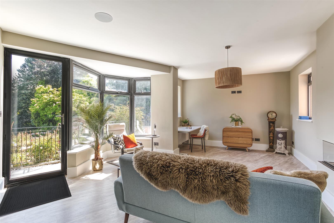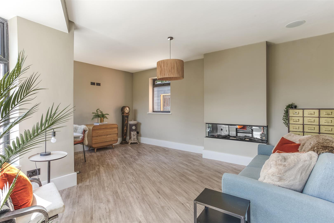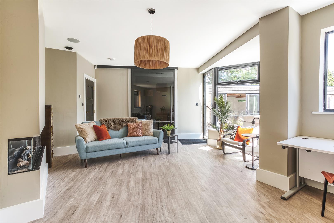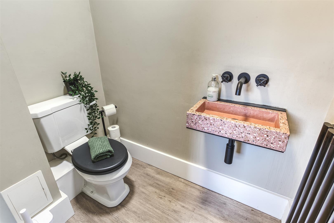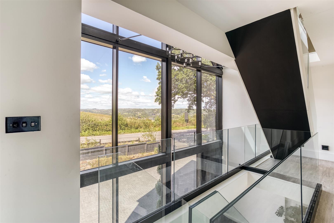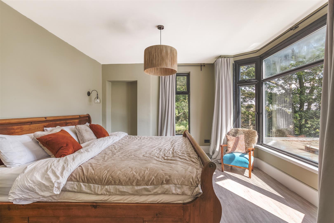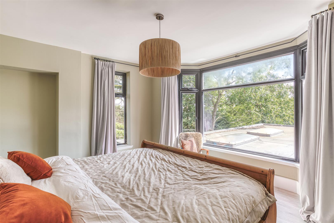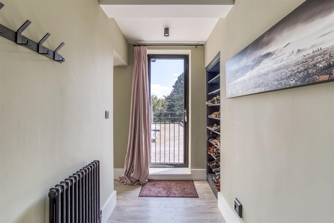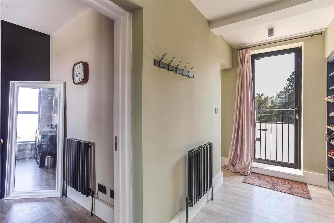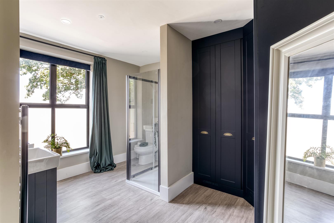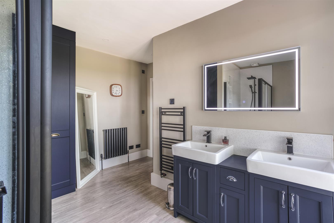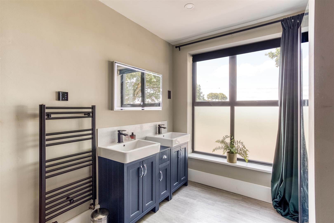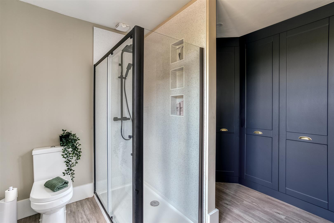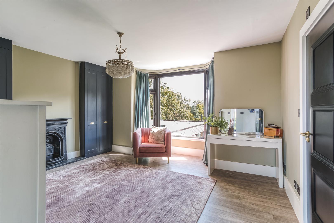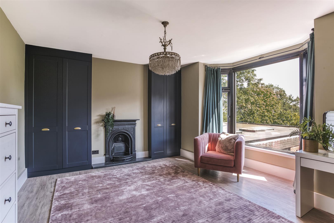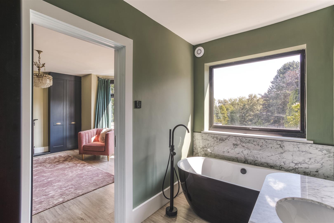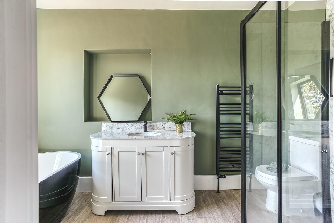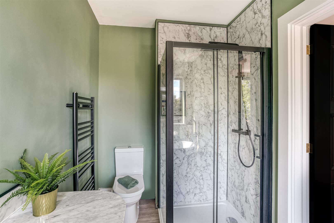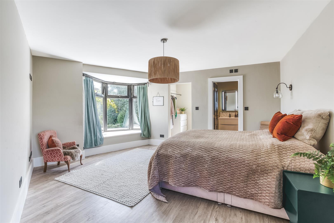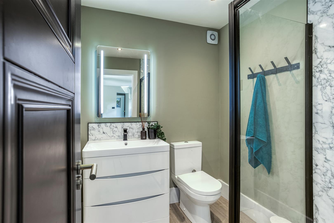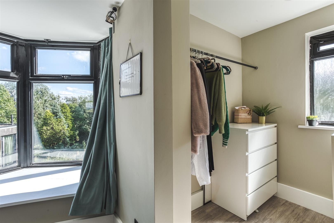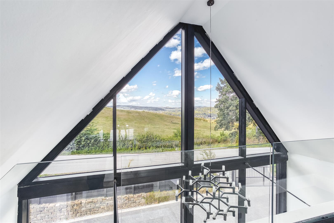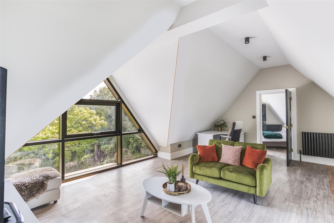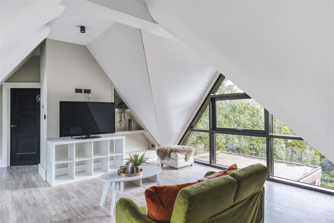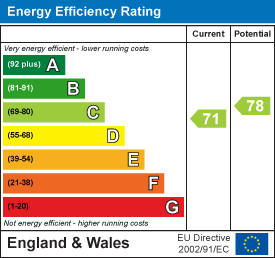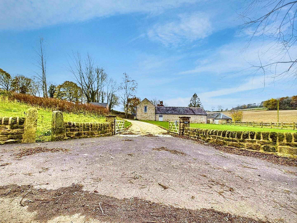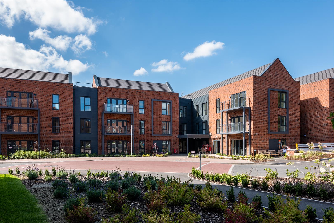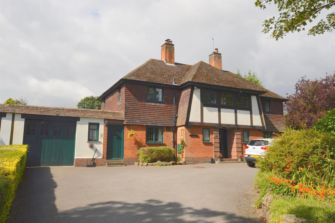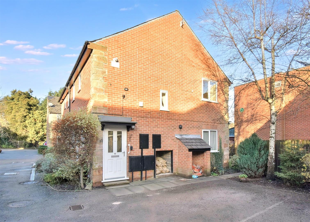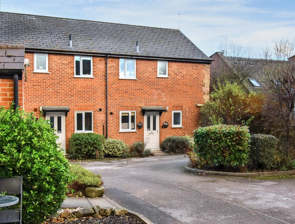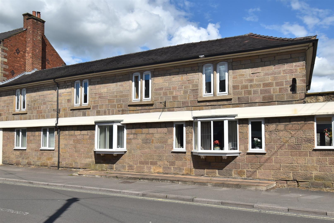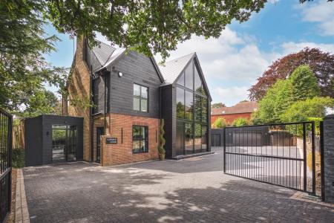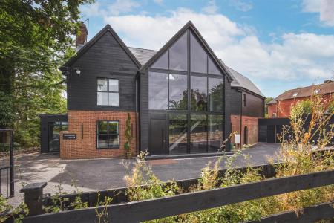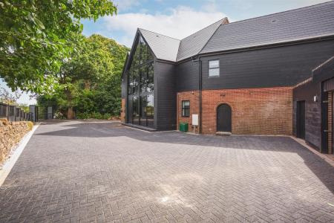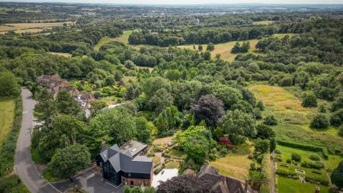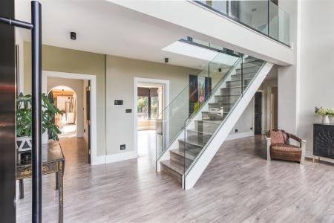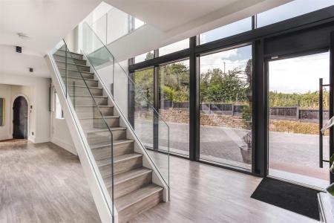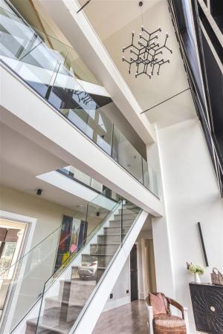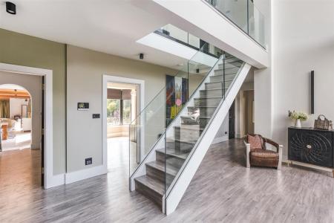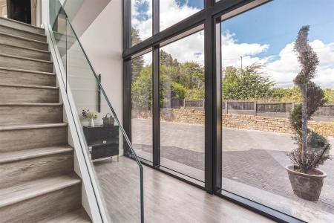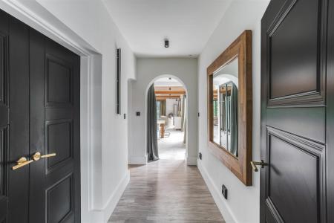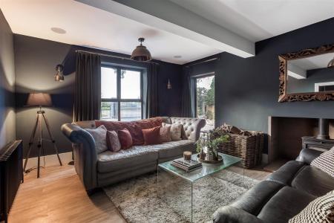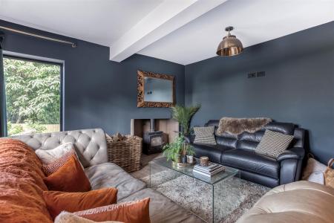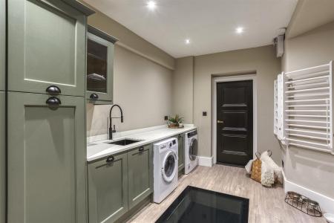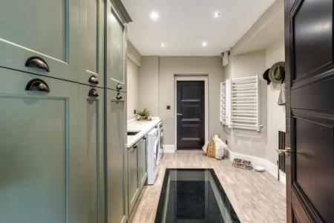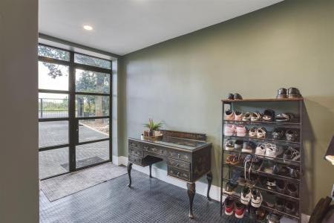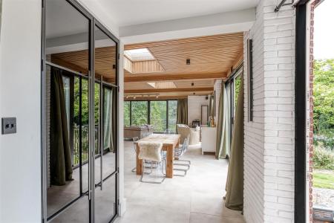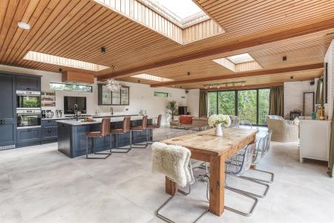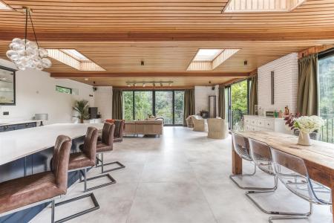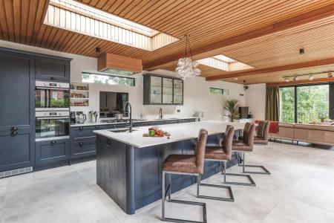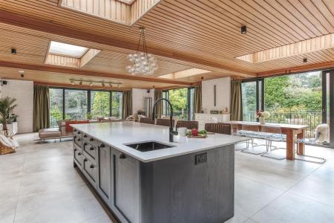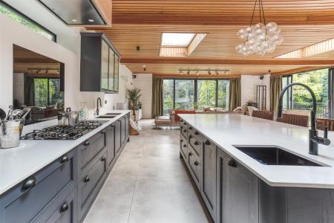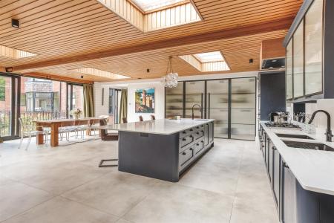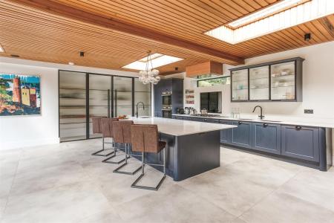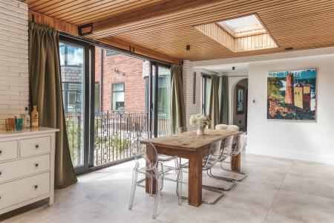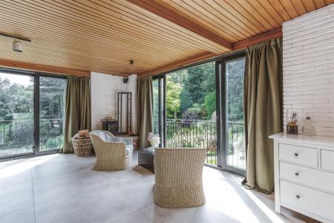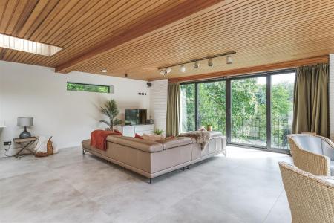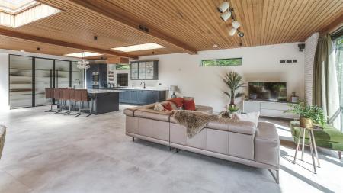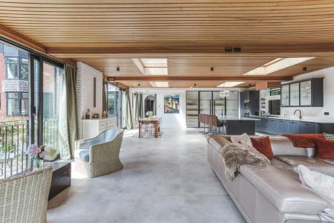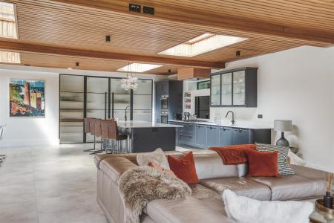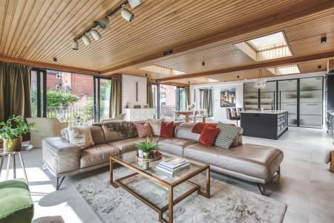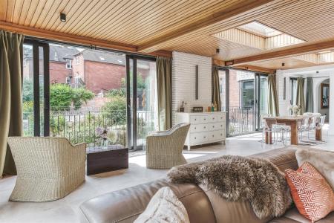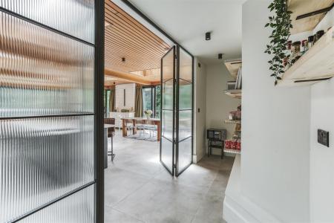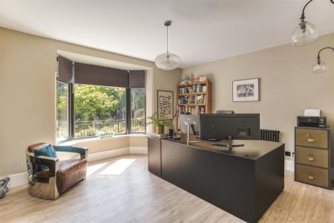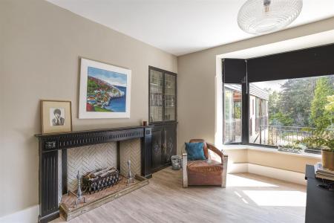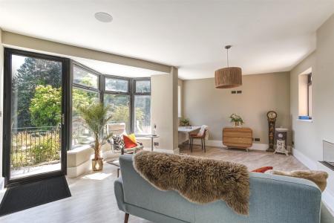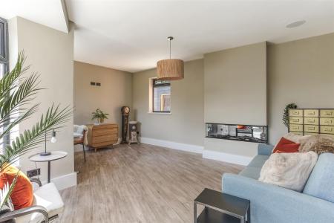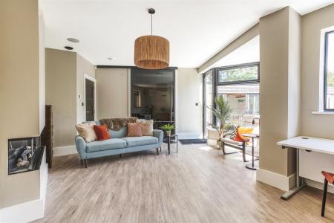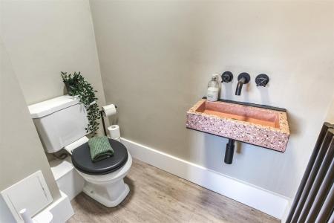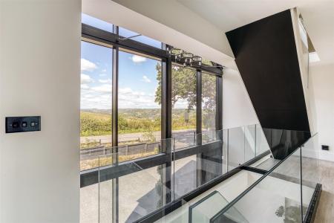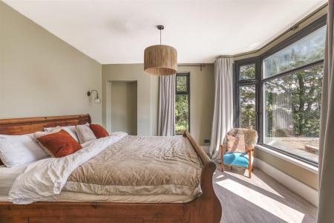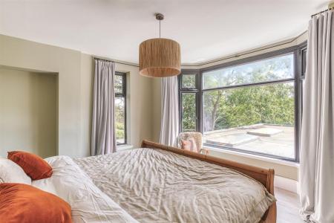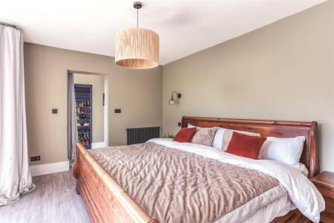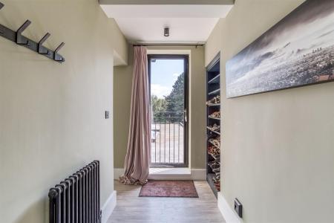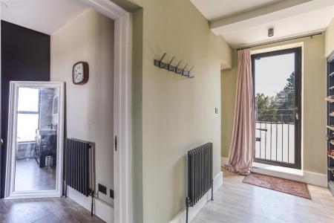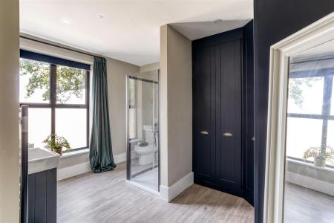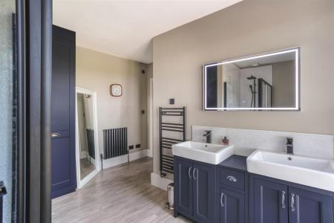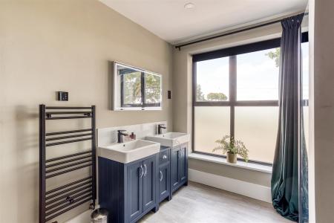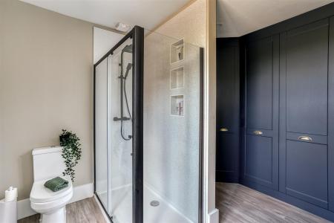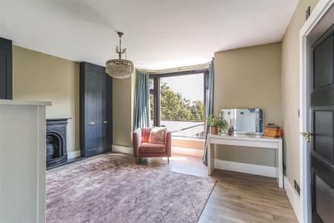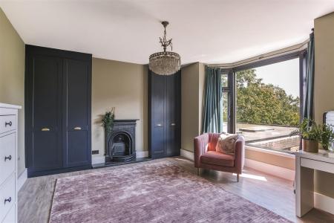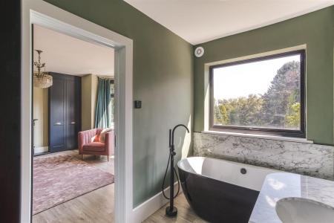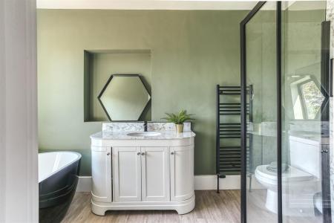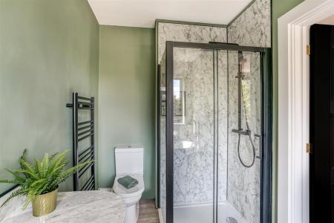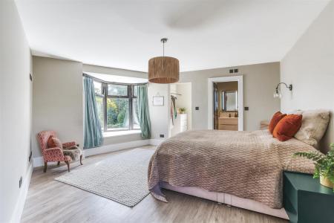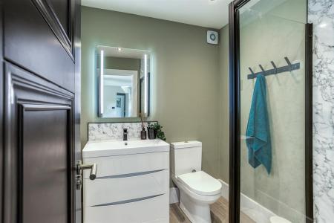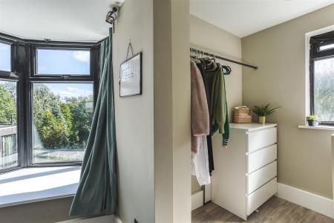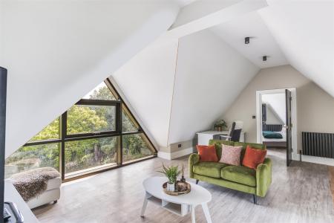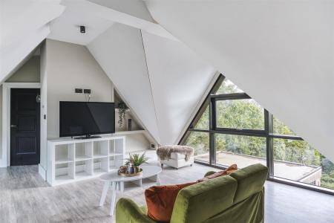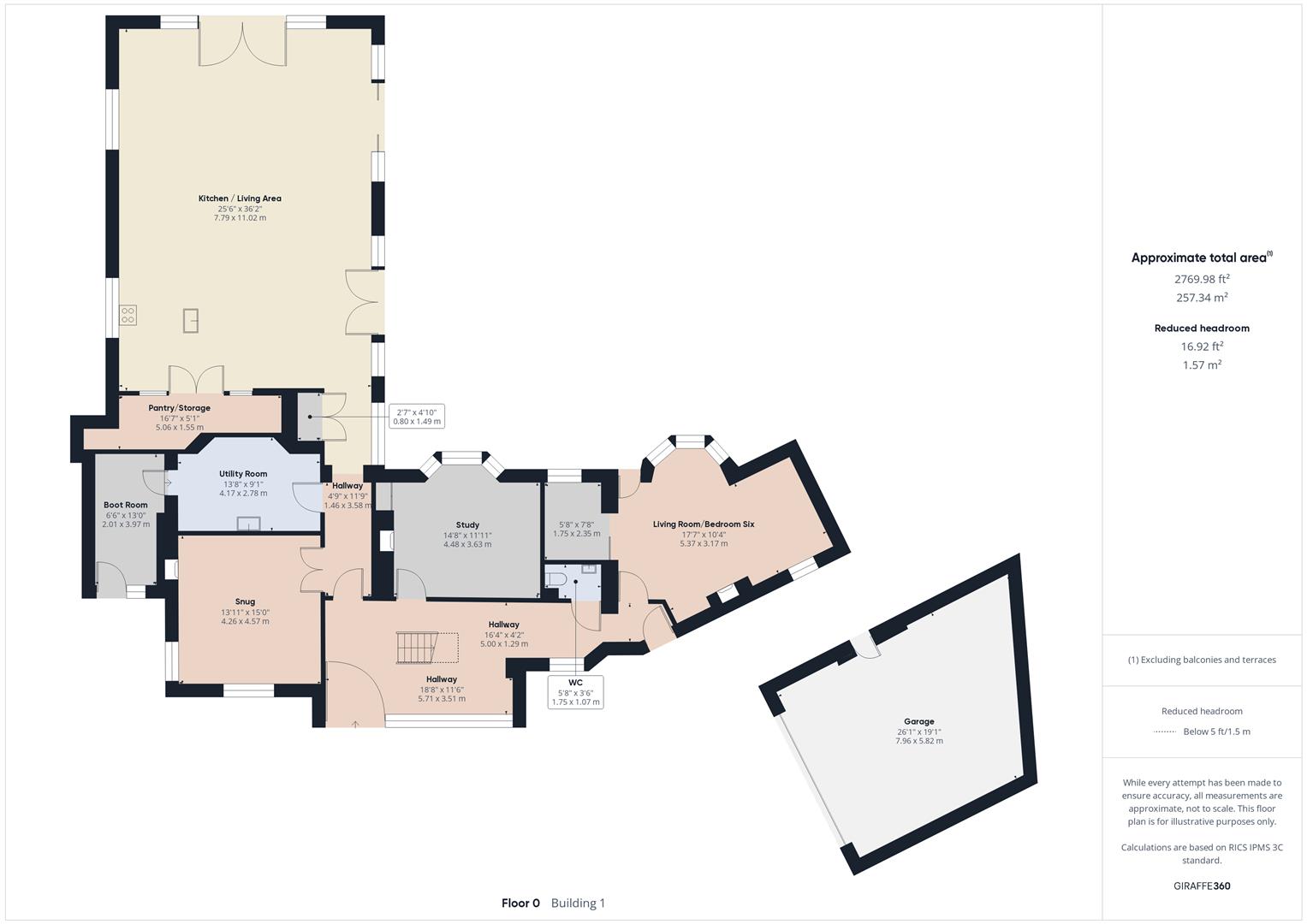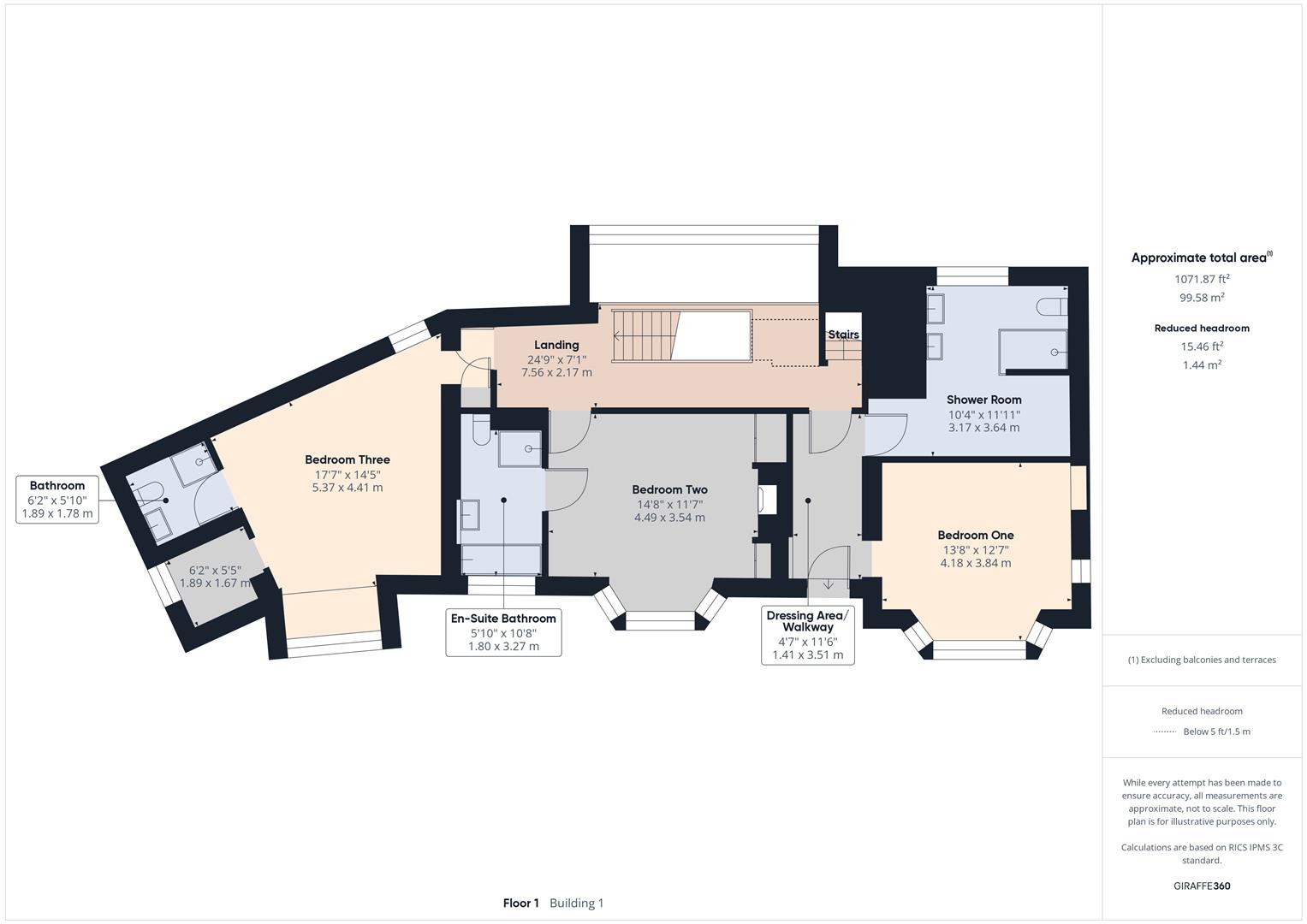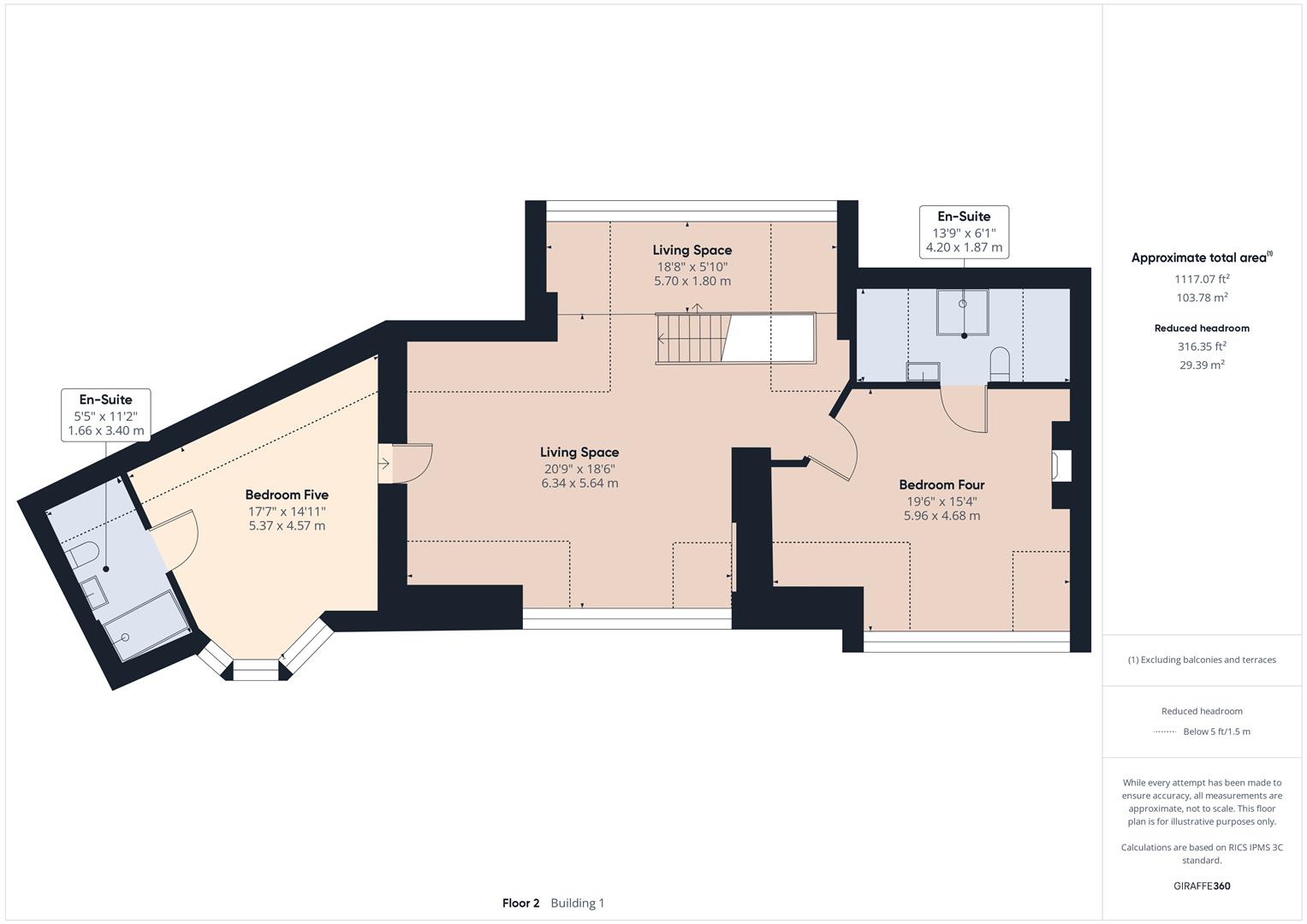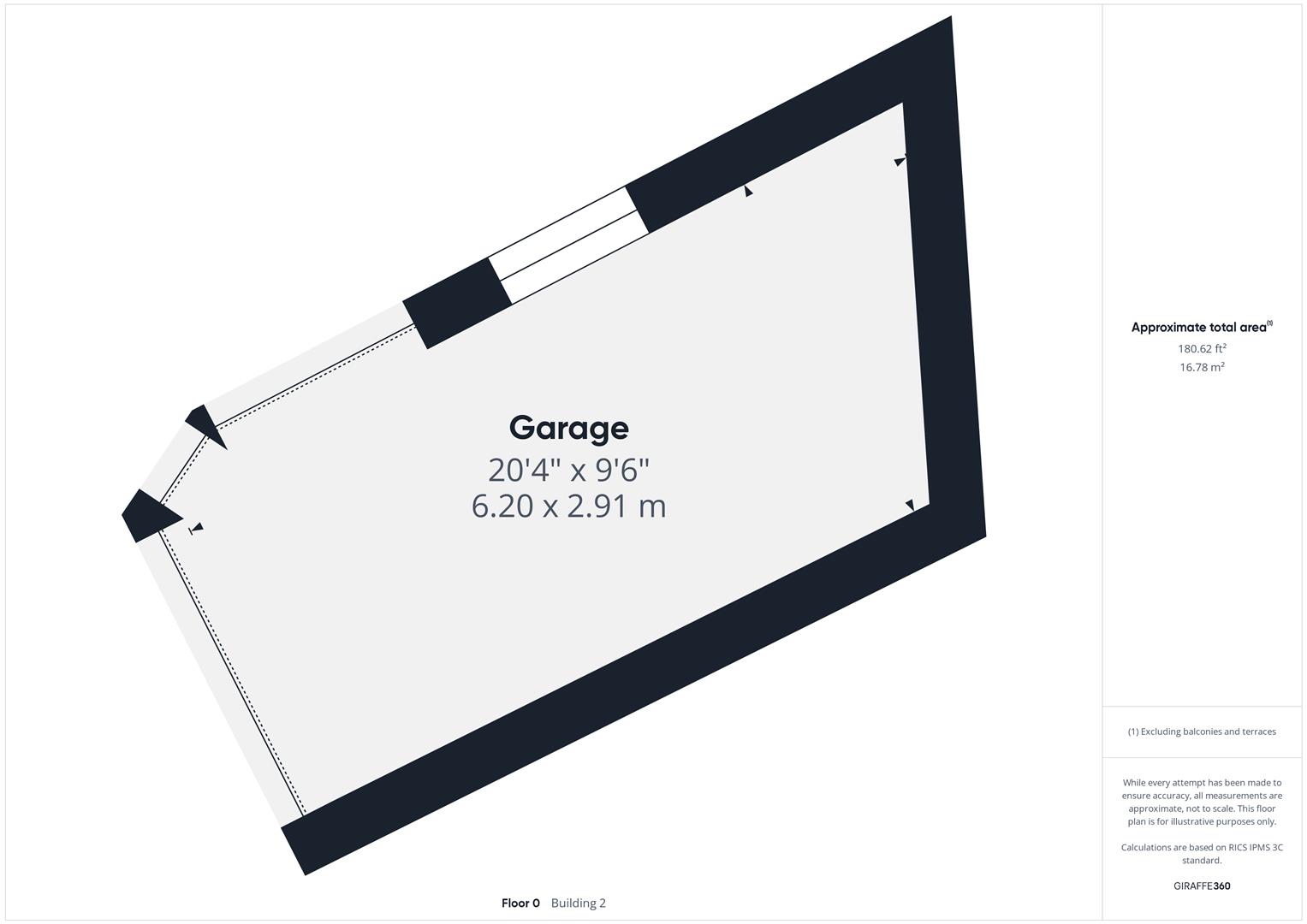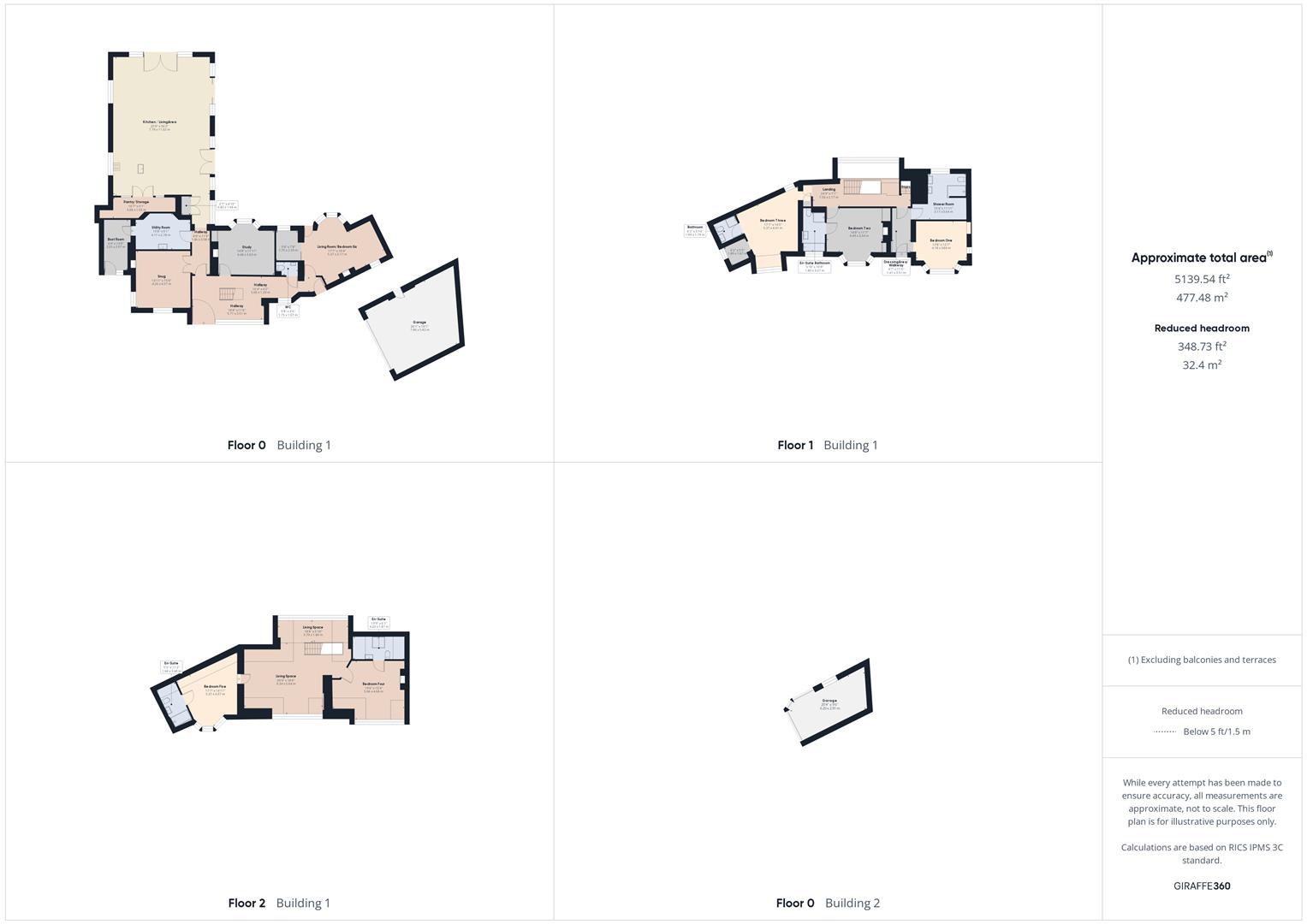- Beautifully Presented Executive Property
- Pets Accepted
- Private Gated Access to this Truly Remarkable & Secure Residence
- Generous Gardens Set in Just Over One Acre - Extended Attractive Sun Patio/Terrace
- South-Facing Rear Garden Backing onto Allestree Park
- Almost 5000 sq.ft Of Outstanding Property
- High Specification Throughout With no Expense Spared
- A Truly Unique Property Available Long Term
- Outstanding Throughout Offering Flexible Living Space
- Viewings Seven Days a Week
6 Bedroom Detached House for rent in Derby
Lombard House is a stunning property located on Burley Lane in the charming village of Quarndon, set in just over an acre. This magnificent detached residence boasts three reception rooms providing ample space for entertaining guests or simply relaxing with your family, five/six spacious bedrooms and six modern bathrooms, all set over three floors with no expense spared.
The property is set back behind private gates providing access to an impressive driveway with ample car parking space and a grand entrance into the vast open and light hallway, leading to a cosy snug, utility room with access off to a large boot room, superb study offering unspoilt views over the rear garden, guest cloakroom and separate room which could be used as an additional office, bedroom or inside large gym space. Towards the rear of this magnificent property is the open plan, world class living kitchen/dining room.
The property also features Hik Vision, Heatmiser, app controlled heating and lighting, state of the art alarm system, in-built speakers and wall lighting throughout, LED lighting and motion sensor bathroom lighting. Access to this sublime residence is via CCTV intercom gated system that can be controlled manually within the property, or remotely via selected devices.
Nestled in a picturesque location, this property offers the perfect blend of tranquility and convenience. The village of Quarndon provides a peaceful retreat from the hustle and bustle of city life, whilst still being within easy reach of Derby's amenities and transport links.
This unique property is available Early March 2025 on a short, long-term basis. Pets Accepted
The Location - The property is situated in the very sought after village of Quarndon, some three miles north of Derby City centre and has a cricket ground and noted Joiners Arms public house. It has the benefit of a noted primary school ( The Curzon Church of England ) and is in the catchment area for the noted Ecclesbourne School in Duffield. The popular village of Duffield lies approximately 2 miles north and has a wide range of amenities. Golf courses at Allestree, Duffield and Kedleston.
The famous old market town of Ashbourne lies approximately 13 miles to the west and is known as the gateway to the Peak District National Park.
Accommodation - STYLE AT ITS VERY FINEST - An ultra-impressive detached home set well back from Burley Lane in a private gated location.
Lombard House is situated in the sought after village of Quarndon, Derbyshire. This unique executive property is available in November, on a long term basis.
.
Ground Floor -
Stunning Hallway - 5.71 x 3.51 x 5.00 x 1.29 (18'8" x 11'6" x 16'4" x - Entrance into this stunning, spacious reception hall with feature staircase leading to the first floor galleried landing having an attractive glass balustrade and floor-to-ceiling windows providing an extremely light and airy welcome with remote operated curtains.
Snug - 4.57 x 4.26 (14'11" x 13'11") - A beautiful cosy and ambient room with feature log burning stove, period cast iron radiator, two windows and two wall lights.
Boot Room - 3.97 x 2.01 (13'0" x 6'7") - A large room with rubber flooring, access to the utility room and access to the driveway.
Utility - 4.17 x 2.78 (13'8" x 9'1") - With feature glass floor offering views over the basement and lift hatch (perfect for wine storage), fitted base units with worksurface over, inset sink unit with mixer tap, appliance space suitable for a washing machine and tumble dryer, radiator, spotlights to ceiling and useful floor-to-ceiling cupboards. Access to the basement is via this room.
Study - 4.48 x 3.63 (14'8" x 11'10") - A magnificent study with beautiful open grate fireplace, built-in period style cupboard with glass display cupboard above, wood flooring and bay window.
Guest Cloakroom/Wc - 1.75 x 1.07 (5'8" x 3'6") - With low level WC, wall mounted wash handbasin with mixer tap over and radiator.
Reception Room/Bedroom 6 - 5.37 x 3.17 (17'7" x 10'4") - A versatile room with feature fireplace incorporating attractive electric fire, wood flooring, two windows, further bay window and sliding door opening into a further useful room with radiator, window and door to sun terrace.
Fabulous Open Plan Living Kitchen/Dining Room - 11.02 x 7.79 (36'1" x 25'6") -
Kitchen Area - A most light and spacious, wonderful, high specification fitted kitchen comprising a good range of wall and base units with worksurface over, inset double sink with mixer tap, inset gas hob with attractive splash-back and extractor fan above, integrated double oven, integrated fridge/freezer, two integrated dishwashers, feature ceiling with two skylight windows, further window, tiled flooring, with underfloor heating feature matching kitchen island extending to a breakfast bar area, further inset sink with mixer tap over and cupboards below, doors ;leading into the inner hallway, double opening doors opening into a useful pantry with ample storage and shelving and two patio doors overlooking the rear garden.
Living/Dining Area - A superb living space with feature ceiling and two further skylight windows,, log burning stove, underfloor heating to the living area, window and two further patio doors overlooking the rear garden.
First Floor -
Galleried Landing - 7.56 x 2.17 (24'9" x 7'1") - A most spacious and fabulous galleried landing with radiator and the continuation of the glass balustrade and windows enjoying stunning views.
Master Bedroom - 4.18 x 3.84 (13'8" x 12'7") - With bay window offering superb views, further window, period style radiator, two wall lights and open access into the dressing area/walkway.
Dressing Area/Walkway - 3.51 x 1.41 (11'6" x 4'7") - With rooftop access door, inset fitted shelving, radiator and doors giving access to the landing and shower room.
Shower Room - 3.64 x 3.17 (11'11" x 10'4") - With His & Hers vanity units with wash handbasins and mixer taps over, illuminated mirror, fitted floor-to-ceiling storage cupboards, shower cubicle with shower, low level WC and window.
Bedroom Two - 4.49 x 3.54 (14'8" x 11'7") - A beautiful room with feature cast iron period style fireplace, fitted cupboards to either side, period style radiator, bay window offering superb views and door to the en-suite bathroom.
En-Suite Bathroom - 3.27 x 1.80 (10'8" x 5'10") - With a four-piece suite featuring a freestanding bath with accompanying and very stylish freestanding hot and cold water mixer tap, vanity unit with wash handbasin, separate shower cubicle, low level WC, ladder style radiator and window.
Bedroom Three - 5.37 x 4.41 (17'7" x 14'5") - With period style radiator, bay window, door to en-suite shower room and open space leading into dressing area.
En-Shower Room - 1.89 x 1.78 (6'2" x 5'10") - With vanity unit with wash handbasin, low level WC, shower cubicle with shower and ladder style radiator.
Dressing Area - 1.89 x 1.67 (6'2" x 5'5") - With radiator, hanging rail and window.
Storage Room - Housing the tank.
Second Floor -
Large Living Space - 6.34 x 5.64 x 5.70 x 1.80 (20'9" x 18'6" x 18'8" x - An extremely spacious and versatile area with feature triangular windows to both the front and rear offering wonderful views and doors giving access to two further bedrooms.
Bedroom Four - 5.96 x 4.68 (19'6" x 15'4") - With feature period style cast iron fireplace, radiator and door giving access to the en-suite shower room.
En-Suite Shower Room - 4.20 x 1.87 (13'9" x 6'1") - With vanity unit with wash handbasin, shower cubicle with shower, low level WC, ladder style radiator and Velux window
Bedroom Five - 5.37 x 4.57 (17'7" x 14'11") - With radiator,, bay window and door giving access into the en-suite shower room.
En-Suite Shower Room - 3.40 x 1.66 (11'1" x 5'5") - With vanity unit with wash handbasin, shower cubicle with shower, low level WC, ladder style radiator and Velux window.
Outside - The property is set in just over one acre of superb gardens backing onto Allestree Park enjoying south-facing views to the rear.
Gated Driveway - Private gates with CCTV, audio and visual provide access into the impressive driveway with car charging point/cabling.
Garage - 6.20 x 2.91 (20'4" x 9'6") -
Separate Outbuilding - A useful space perfect for dry storage.
Property Ref: 10877_33603710
Similar Properties
Sides Lane, Snelston, Ashbourne
5 Bedroom Barn Conversion | £2,995pcm
The Knave Barn stands proudly within 1 acre of land, in a quiet and beautiful part of The Dove Valley. The Knave is just...
2 Bedroom Apartment | £1,880pcm
Luxury 2 bed, age exclusive apartments - in stunning new development available to let now.We are proud to offer this del...
5 Bedroom Detached House | £1,800pcm
Five bedroom unfurnished detached family home available to rent for a six - twelve month period. The accommodation has t...
Village Court, Duffield, Belper, Derbyshire
1 Bedroom Apartment | £65,000
PRIVATE FIRST FLOOR APARTMENT - A one bedroom first floor apartment that overlooks Duffield's Tennis Club - popular assi...
Village Court, Duffield, Belper, Derbyshire
1 Bedroom Apartment | £79,950
A ground floor, one bedroomed retirement apartment for the over 60's offered on a 75% ownership basis. The property comm...
Village Court, Duffield Village, Derbyshire
2 Bedroom Apartment | Offers in region of £105,000
GROUND FLOOR APARTMENT - This highly appealing spacious two bedroom retirement apartment overlooks the village high stre...

Fletcher & Company Estate Agents (Duffield)
Duffield, Derbyshire, DE56 4GD
How much is your home worth?
Use our short form to request a valuation of your property.
Request a Valuation
