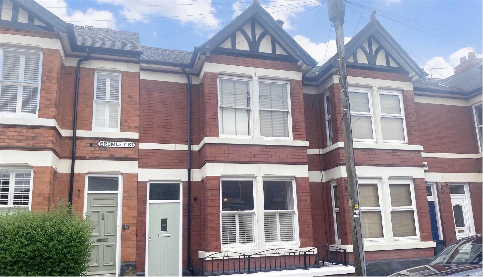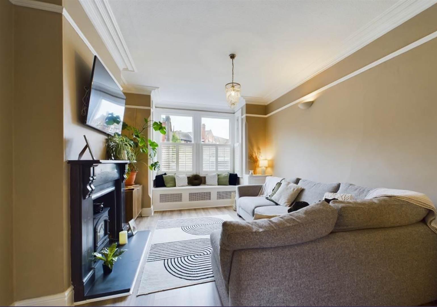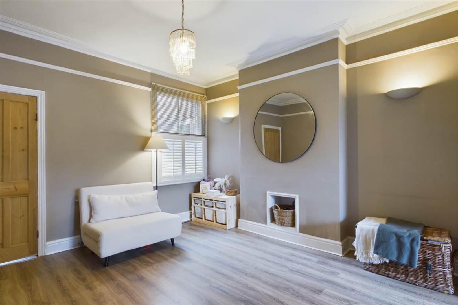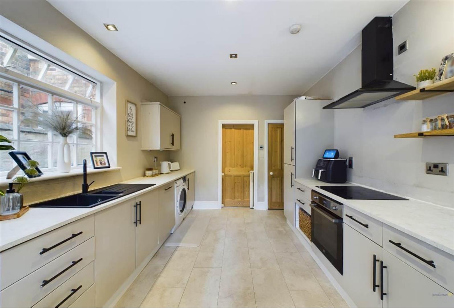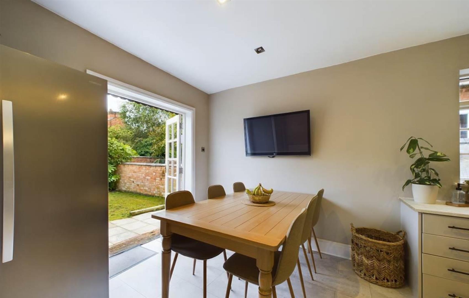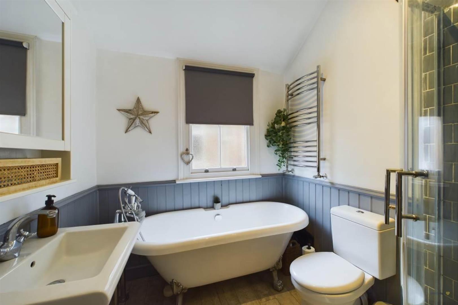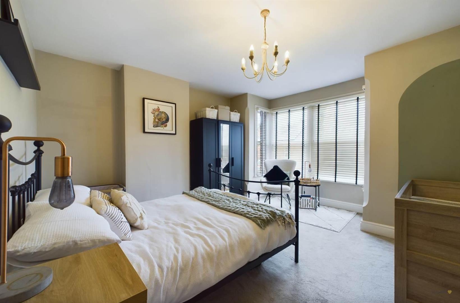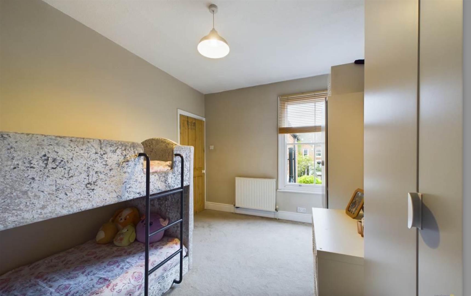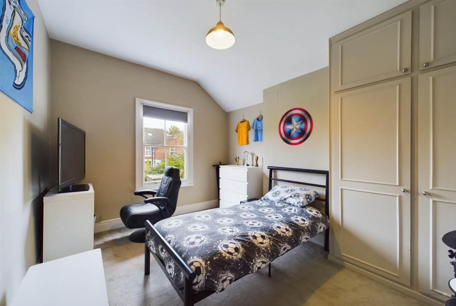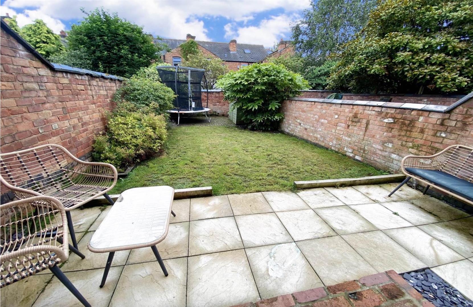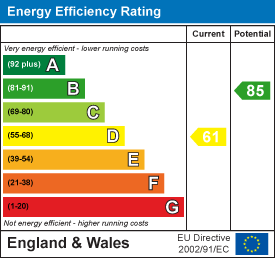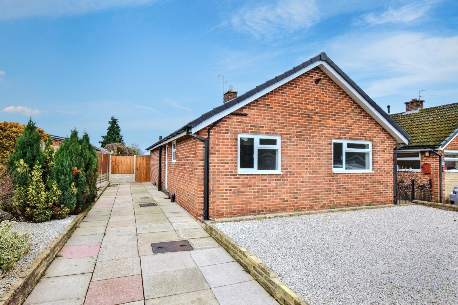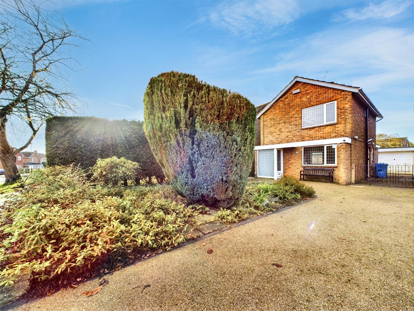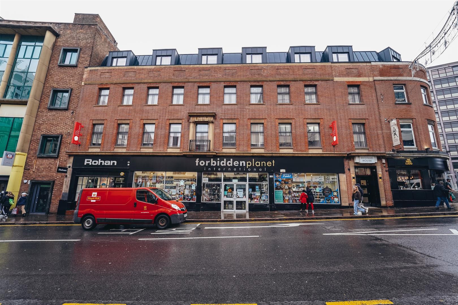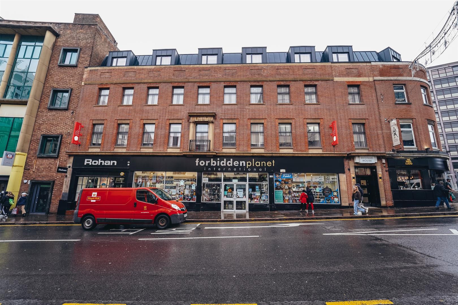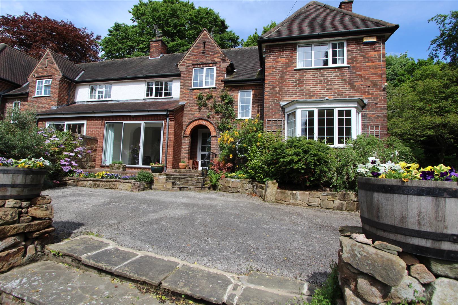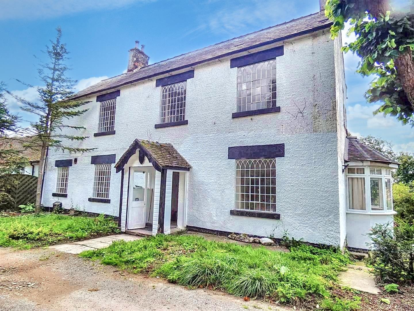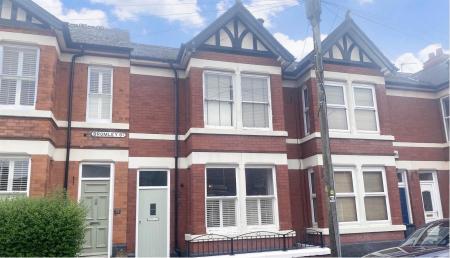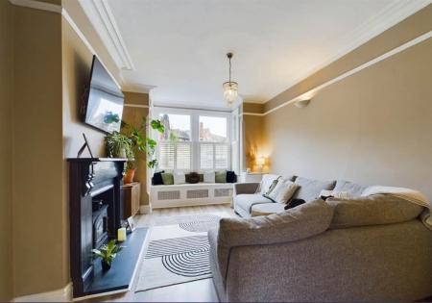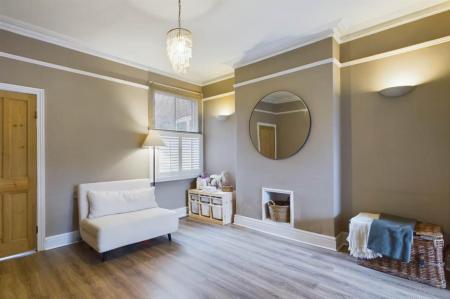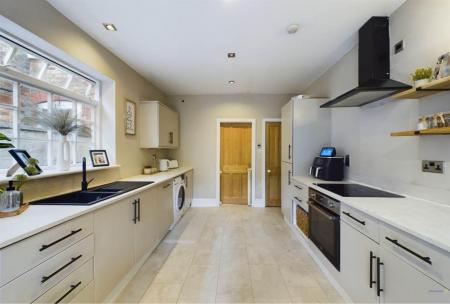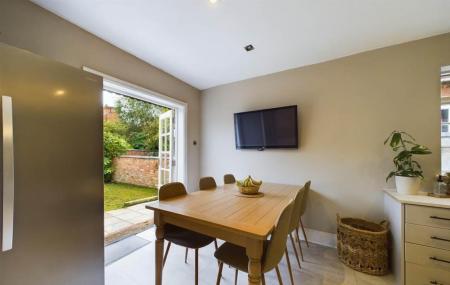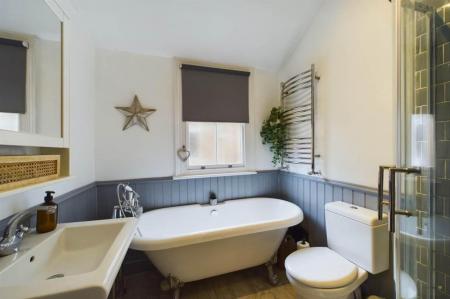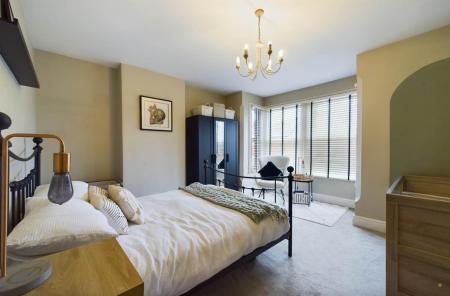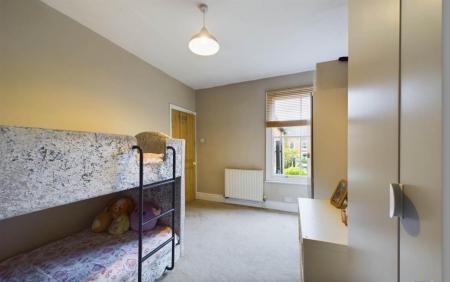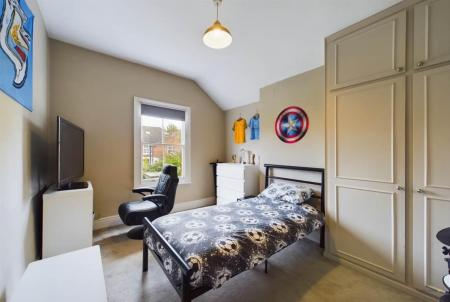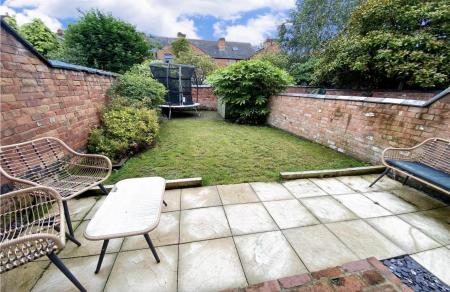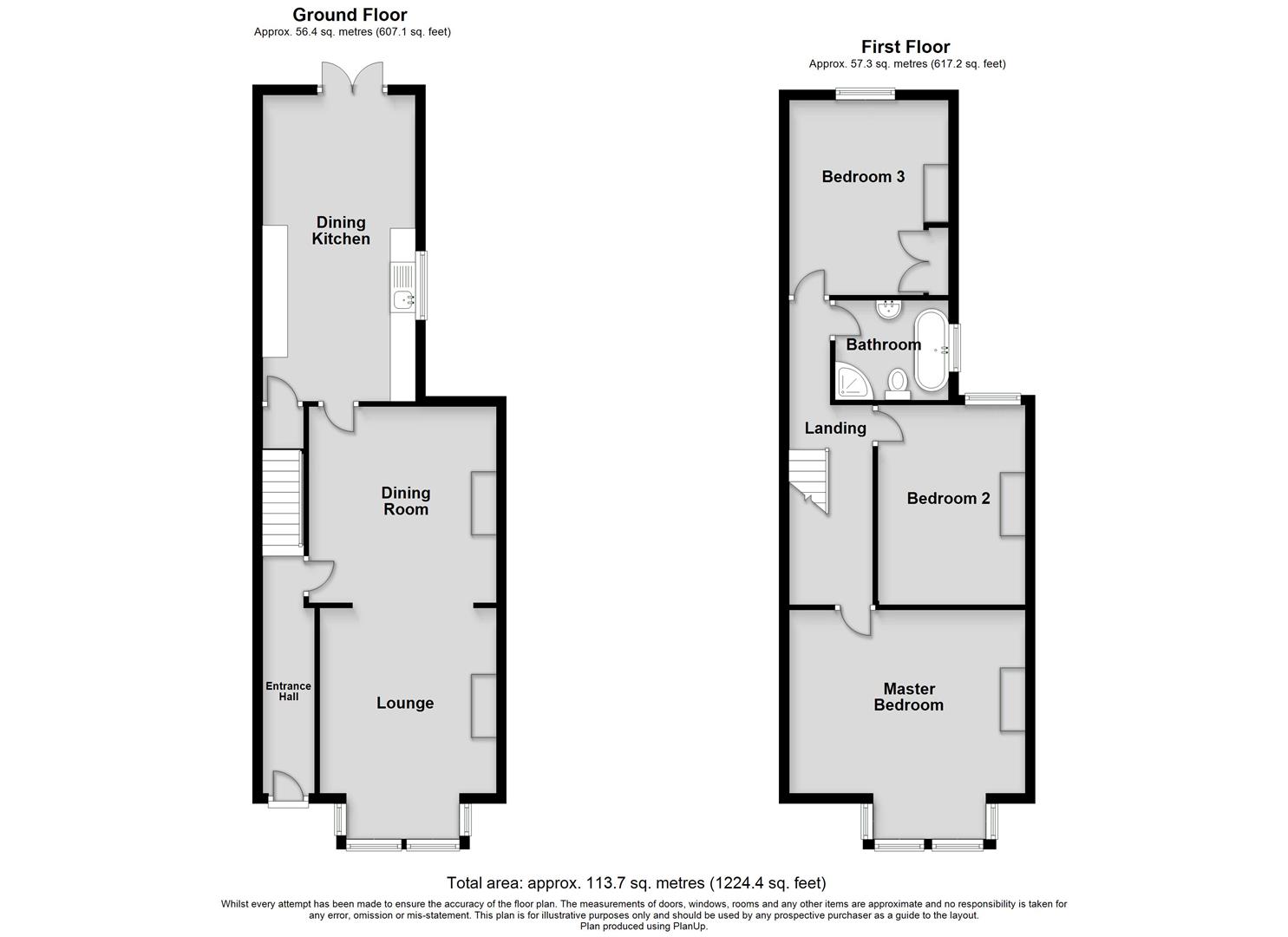- Beautiful Palisaded Villa - Available Soon
- Spacious with a Wealth of Character & Charm
- Sought after 'Six Streets' Area
- Entrance Hall, Stylish Lounge & Dining Room
- Spacious Dining Kitchen
- Three Double Bedrooms
- Beautifully Appointed Four Piece Bathroom Suite
- Enclosed Rear Garden
- Close to Markeaton & Darley Parks
- Available Long Term
3 Bedroom Terraced House for rent in Derby
A most attractive, much improved, spacious, period bay-fronted, three double bedroom, palisaded villa, occupying this much sought after position in the highly regarded 'Six Streets' area located off Kedleston Road. This lovely period home has been tastefully presented throughout and offers a wealth of character and charm with many original features, high ceilings and spacious room proportions.
The spacious and well proportioned period home has gas central heating and in brief comprises: entrance hallway, lounge with bay window and open plan access to the dining room and a spacious dining kitchen. The first floor semi-galleried landing leads to three spacious double bedrooms and a beautifully appointed white four piece bathroom suite with corner shower and feature roll top bath.
Outside, the property there is a small foregarden to the front and a delightful low maintenance enclosed garden to the rear with block paved seating area, purple slate bed and planting borders.
Available on a long term and on a unfurnished basis.
Location - The property is located in the highly sought after Six Streets area off Kedleston Road, positioned just a short walk away from the City centre offering easy access to a full range of amenities including comprehensive shopping facilities along the Corn Market and noted Intu shopping centre with its major retail outlets and state of the art cinema.
For those who appreciate charming period architecture, Sadler Gate and Iron Gate are both well worth a visit, boasting a selection of up-market clothing outlets together with a selection of cafes bars and public houses. Friar Gate is the place to be for those who enjoy relaxing and indulging in stylish restaurants and bars.
Easy access on the A6, A38, A50, A52 leading onto the M1 Motorway.
The Accommodation -
Ground Floor -
Entrance Hallway - 4.85m x 1.02m (15'11" x 3'4") - Wood panelled entrance door with obscured glazed inserts, period Minton tiled flooring, central heating radiator with decorative cover, ornate coving to ceiling, feature moulded archway, staircase to the first floor landing, wall mounted heating control and wood panelled door giving access to the dining room.
Dining Room - 3.96m x 3.73m into recess (13'0" x 12'3" into rece - Wooden picture rail, ornate coving to ceiling, single glazed sash window to the rear elevation with built-in shutters, wood panelled door giving access into the dining kitchen and open archway leading into the lounge.
Stylish Lounge - 4.55m into bay reducing to 3.63m x 3.53m into rece - Feature fireplace with a coal effect stove-style burner, slate hearth and ornate slate mantle, built-in box seat into the bay window, wooden picture rail, ornate coving to ceiling, central heating radiator, single glazed sash bay window with built-in shutters, TV point and built-in meter cupboard.
Spacious Dining Kitchen - 6.07m x 3.07m (19'11" x 10'1") - Fitted with a range of wall, base and drawer units with brushed stainless steel handles, roll-edge granite-effect work tops with matching splash-backs, stainless steel sink drainer unit with mixer tap, space and plumbing for a washing machine, integrated dishwasher and tall fridge freezer, integrated electric oven and four ring hob with extractor canopy over, single glazed window to the side elevation, display cabinets, laminated slate-effect tiled flooring, recessed halogen down-lighters and step leading up to a dining area with central heating radiator with decorative cover and wood panelled double French doors opening out onto the rear garden.
First Floor -
Semi-Galleried Landing - Feature stained glass skylight window, traditional-style built-in storage cupboard and stripped doors giving access to all three bedrooms and bathroom.
Spacious Master Bedroom - 4.67m into recess x 4.60m into bay reducing to 3.6 - Central heating radiator, single glazed sash bay window to the front elevation and TV point. Please note; plumbing is available if an en-suite is required.
Bedroom Two - 3.96m x 2.92m into recess (13'0" x 9'7" into reces - Central heating radiator and single glazed sash window to the rear elevation.
Bedroom Three - 3.89m x 3.15m (12'9" x 10'4") - Built-in double wardrobe with cupboards above, sash window to the rear elevation and TV point.
Period Style Four Piece Bathroom Suite - 2.16m x 2.11m (7'1" x 6'11") - Roll top bath with chrome claw feet and Victorian-style shower mixer attachment, low level w.c., pedestal wash hand basin, single shower cubicle, tiled walls, half height wood panelling to the walls, ceramic tiled flooring with under floor heating, chrome heated towel rail and single glazed sash window to the side elevation.
Outside -
Frontage - To the front of the property there is a walled forecourt garden which is low maintenance and has paved area leading to the front door.
Enclosed Rear Garden - The enclosed rear garden is also low maintenance with purple slate bed, planting borders, block paved patio to the rear end and timber framed shed.
Property Ref: 10877_33680957
Similar Properties
3 Bedroom Detached Bungalow | £1,450pcm
A superbly extended, modern, three bedroom, detached bungalow in a popular cul-de-sac location in Allestree.Thoughtfully...
Carsington Crescent, Allestree, Derby
3 Bedroom Detached House | £1,400pcm
A charming three bedroom detached family home located in the heart of Allestree, situated in a peaceful neighbourhood.Th...
1 Bedroom Studio Apartment | £1,250pcm
** FULLY FURNISHED STUDIO APARTMENT WITH BILLS INCLUDED** Modern extremely well-presented top floor fully furnished stud...
1 Bedroom Apartment | £1,500pcm
** ONE BEDROOM FULLY FURNISHED APARTMENT WITH BILLS INCLUDED**Modern extremely well-presented top floor fully furnished...
Duffield Road, Little Eaton, Derby
4 Bedroom Semi-Detached House | £1,570pcm
A superb FOUR bedroom semi-detached property within the sought after residential location of Little Eaton which falls wi...
The Farm House, Flower Lillies, Windley, Belper
3 Bedroom Farm House | £1,600pcm
The Farmhouse is a set within beautiful surroundings where peace and quiet is available in abundance. The Farmhouse sits...

Fletcher & Company Estate Agents (Duffield)
Duffield, Derbyshire, DE56 4GD
How much is your home worth?
Use our short form to request a valuation of your property.
Request a Valuation
