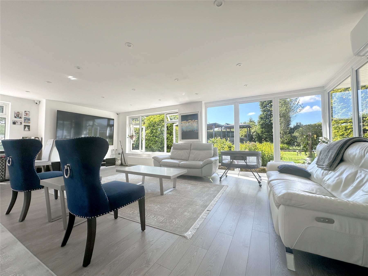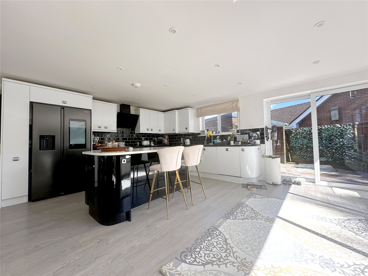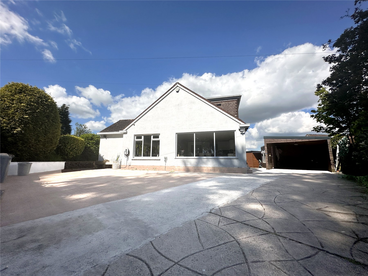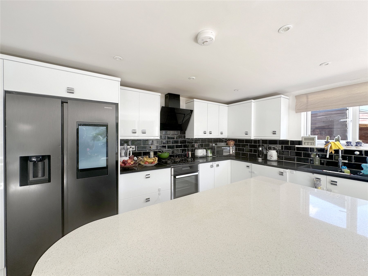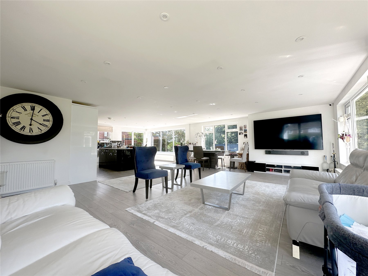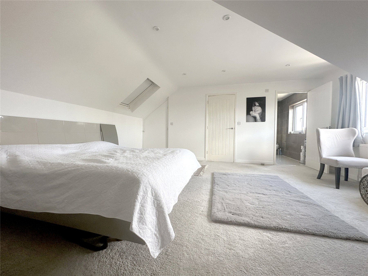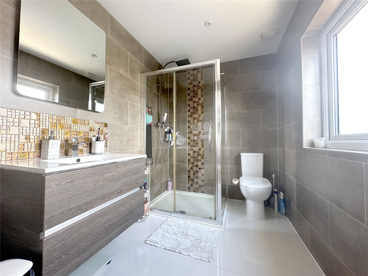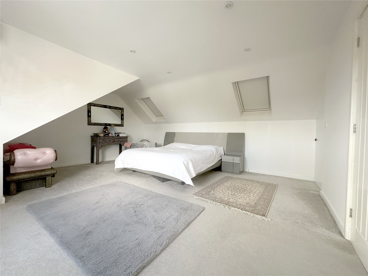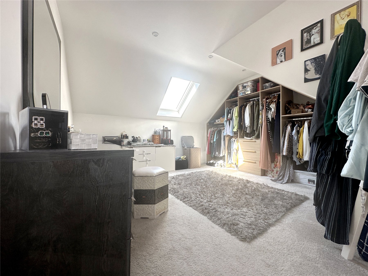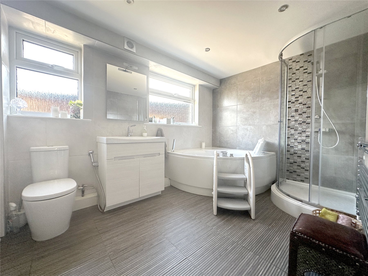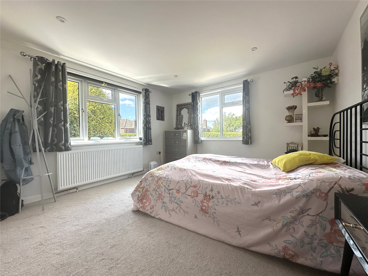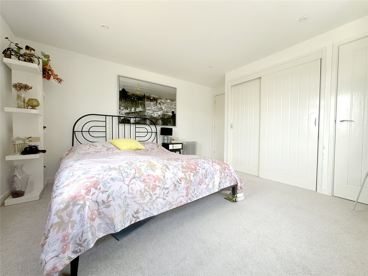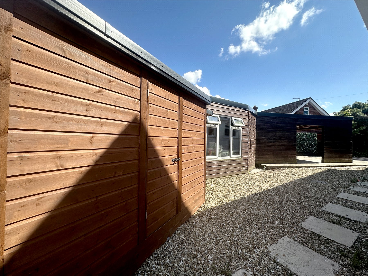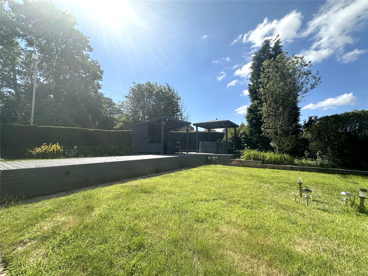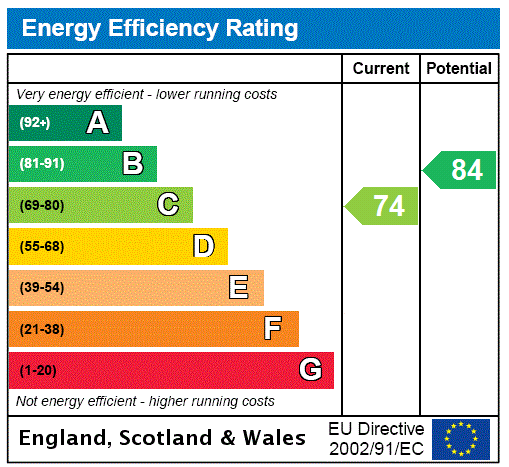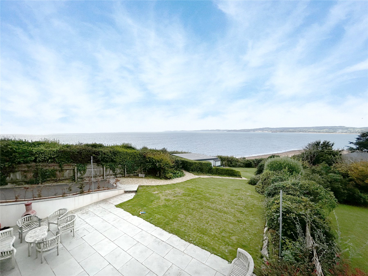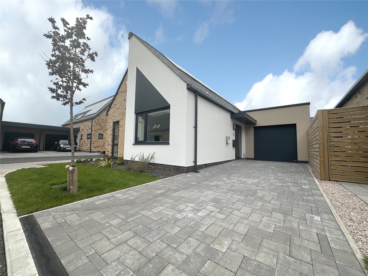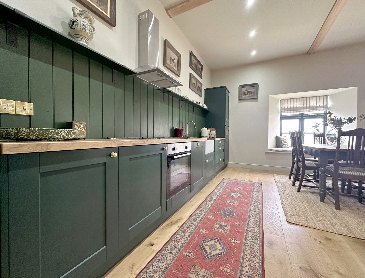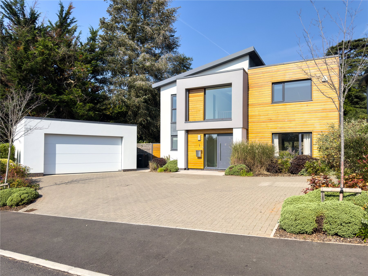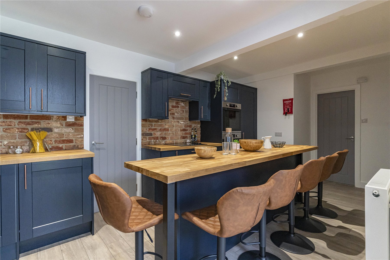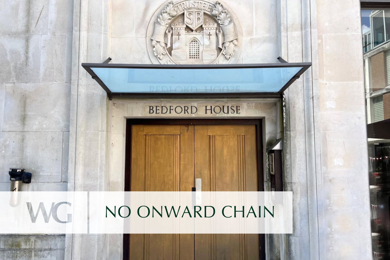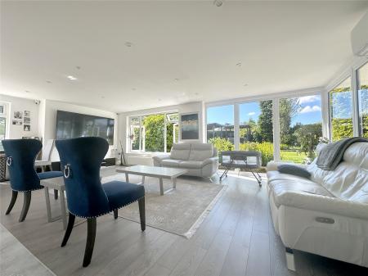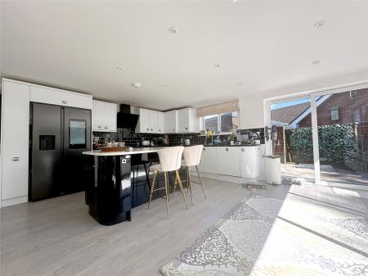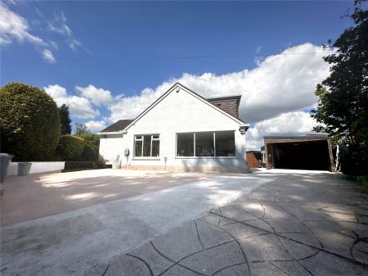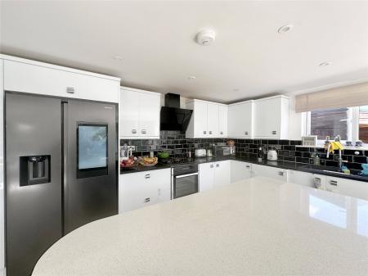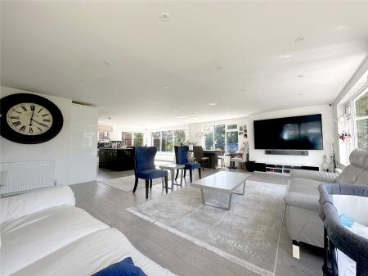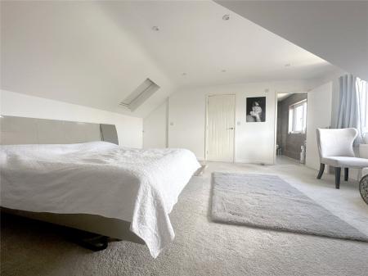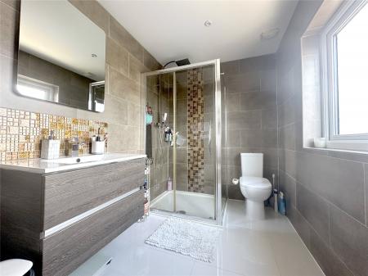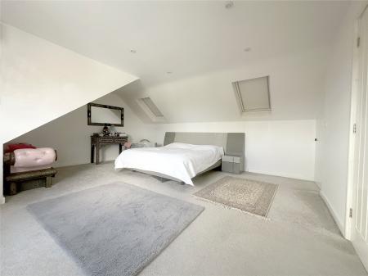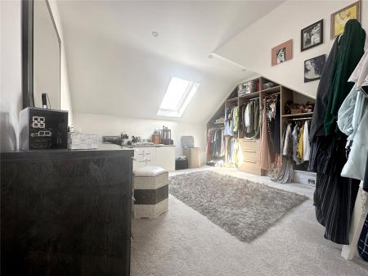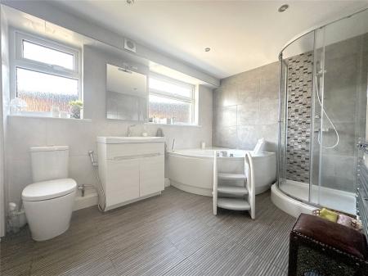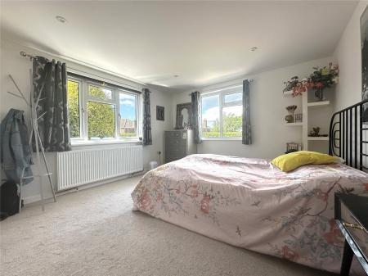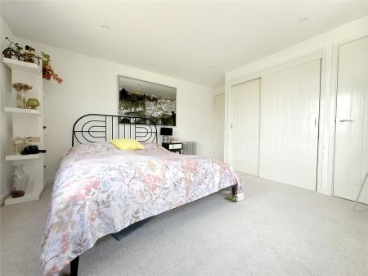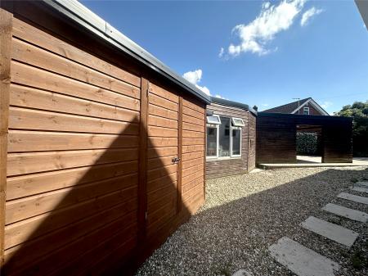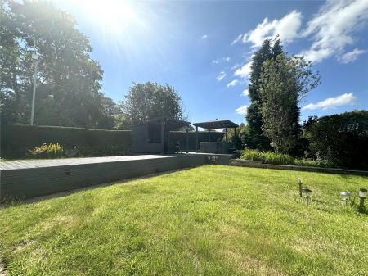4 Bedroom Detached House for rent in Devon
Description
A modern presented family home set in the popular area of Pennsylvania. Within close distance to the University and City links this property offers: Large open plan living, four bedrooms family bathroom, en suite and large enclosed garden. Gated entrance and driveway parking.
ACCOMMODATION COMPRISES Gated entrance with electric gate and path way leading to front door. Leading into-
ENTRANCE HALLWAY Welcoming entrance with grey tiled floor and radiator. Staircase with storage space underneath and cupboard with space for tumble dryer.
OPEN PLAN LIVING 23'4" x 9.8 (7.1m x 9.8). Large open plan living space with double glazed dual aspect windows overlooking the garden. Wood flooring throughout. With space for dining area. Flowing into the kitchen with five ring gas burner and electric oven, dishwasher and washing machine. Large island/breakfast bar with stools. Space for a fridge freezer. Radiator, TV sockets and aerial. A great space to entertain.
GROUND FLOOR BEDROOM THREE 11'6"×11'6" (3.5m×3.5m). A good sized double bedroom with dual aspect double glazed windows. Sliding doors for integrated wardrobes with hanging space. Radiator.
FAMILY BATHROOM A modern space with low level WC and push flush, white basin with mirror above and vanity unit below. Step in glass shower unit and large corner bath. Heated towel rail and two double glazed windows.
GROUND FLOOR BEDROOM FOUR 11'2" x 13'1" (3.4m x 4m). With electric radiator and gas radiator, double glazed windows with blackout blinds and curtain poles.
MAIN BEDROOM 17'9" × 16'9" (5.4m × 5.1m). Large double bedroom with integrated storage and radiator. Door leading into-
ENSUITE 5'11" x 8'2" (1.8m x 2.5m). With step in glass shower unit and dual shower heads. Low level WC with push flush. White hand basin with mixer tap. Vanity drawer unit below and light up mirror above. Frosted double glazed windows.
DRESSING ROOM/BEDROOM TWO 13'1" x 16'9" (4m x 5.1m). A perfect space for a dressing room or bedroom. With ample storage, radiator and Velux windows.
OUTSIDE A beautifully presented wrap around garden, with a range of mature shrubs, lawn and decking-great for entertaining. Car port and storage garage.
SERVICES BROADBAND-Potential to connect to BT and Sky in the area.
SERVICES- Gas mains, water mains and electric mains
PARKING- On driveway parking.
COUNCIL TAX-E
50.741416 -3.522772
Important information
This is not a Shared Ownership Property
Property Ref: sou_OCL240046_L
Similar Properties
2 Bedroom Semi-Detached House | £2,500pcm
A rare chance to rent a spectacular two bedroom property with uninterrupted sea views. This home is not to be missed. Th...
2 Bedroom Detached Bungalow | £2,300pcm
A BRAND NEW, two double bedroom BUNGALOW. Set in the Heritage Home site Berkeley Park. Comprising TWO double bedrooms, f...
2 Bedroom Barn Conversion | £1,800pcm
A beautifully presented, two bed barn conversion. Set in Bickleigh and converted to a high standard. This property offer...
4 Bedroom Detached House | £3,250pcm
UNDER OFFERA beautifully presented four double bedroom family home set in the popular development of Holland Park. This...
6 Bedroom Semi-Detached House | £4,290pcm
UNDER OFFERA beautifully finished six bedroom furnished house located in the popular are of Stoke Hill, within close pro...
14 Bedford Street, Exeter, Devon
1 Bedroom Apartment | Guide Price £160,000
GUIDE PRICE £160,000 - £170,000A PLEASANT one DOUBLE bedroom apartment in the heart of EXETER CITY CENTRE. Open plan kit...

Wilkinson Grant & Co (Exeter)
Castle Street, Southernhay West, Exeter, Devon, EX4 3PT
How much is your home worth?
Use our short form to request a valuation of your property.
Request a Valuation
