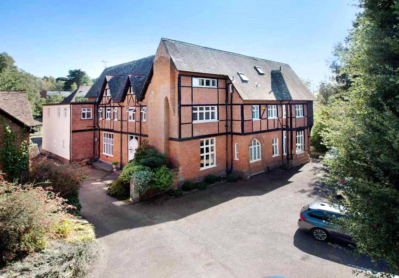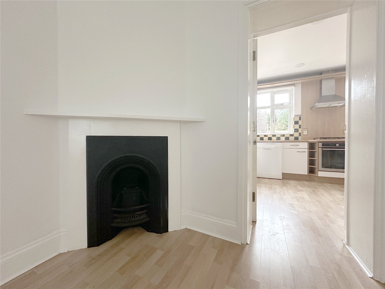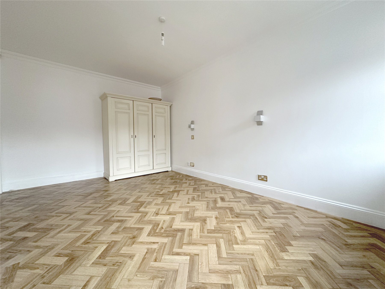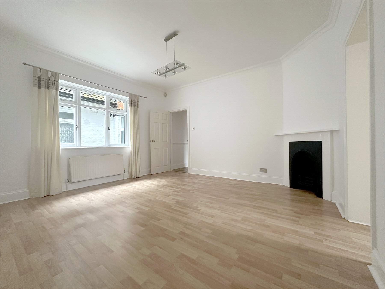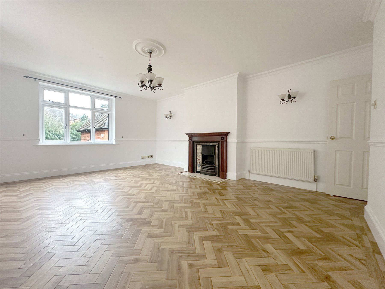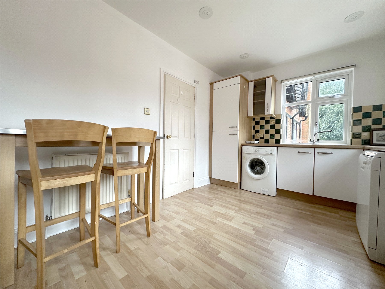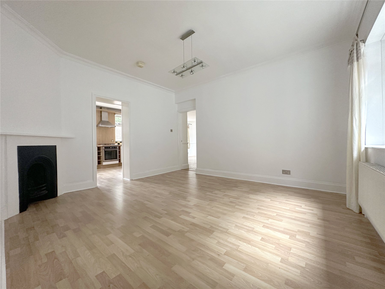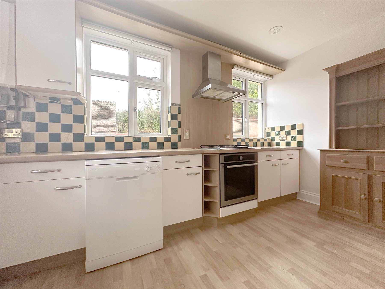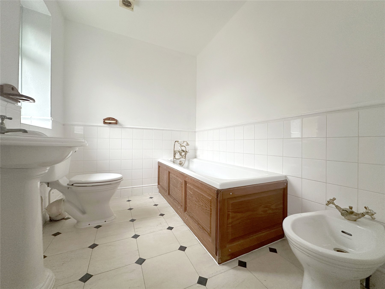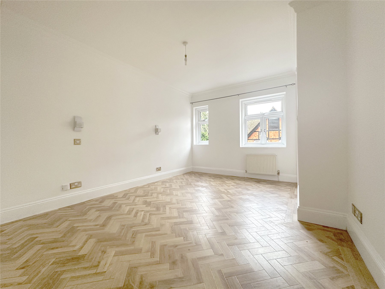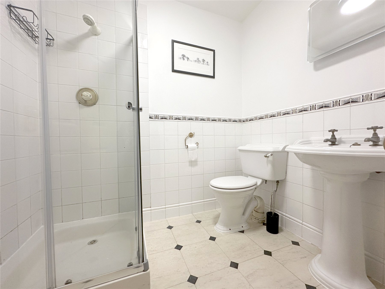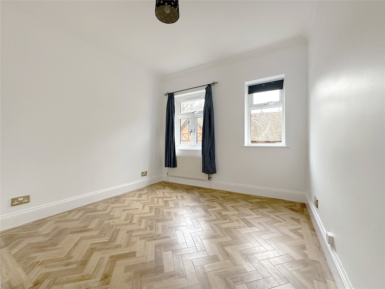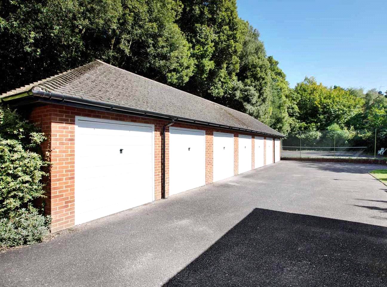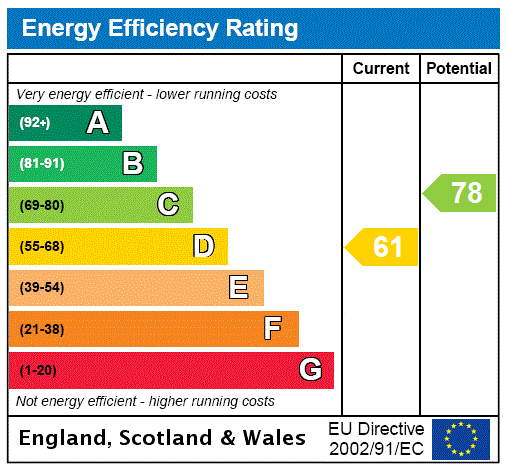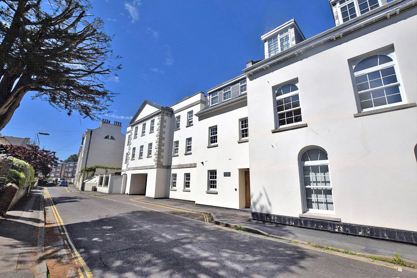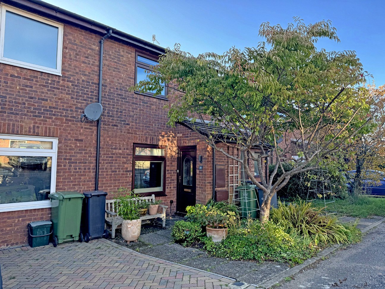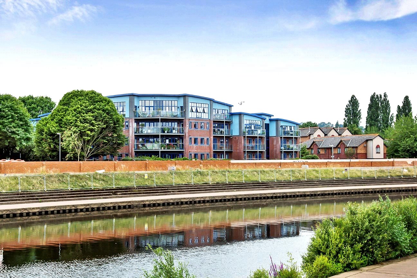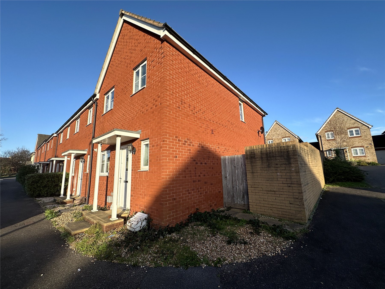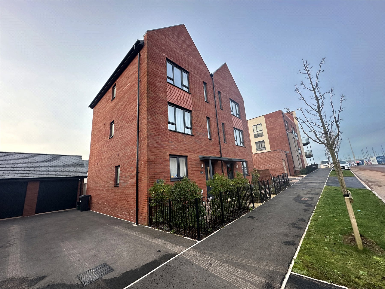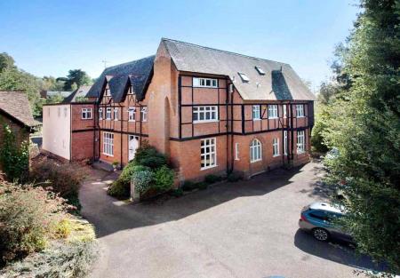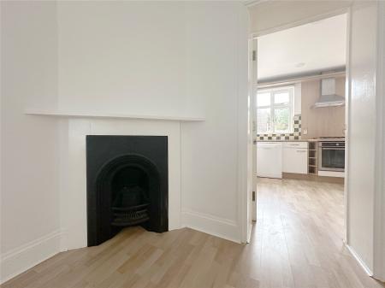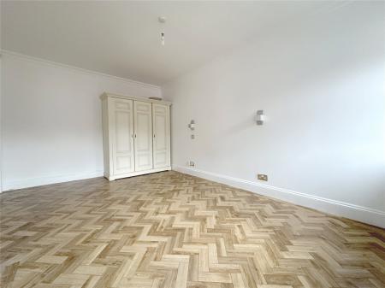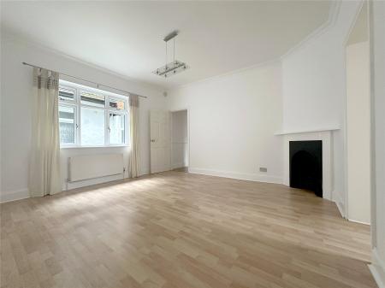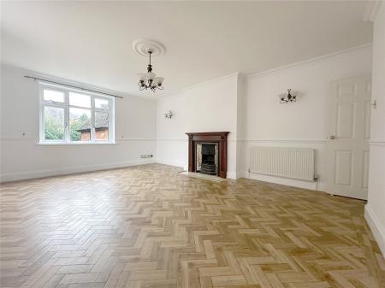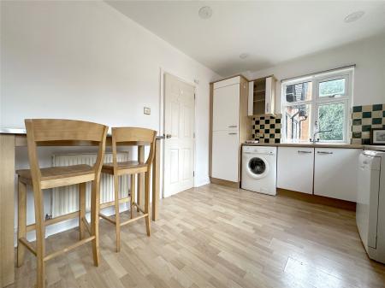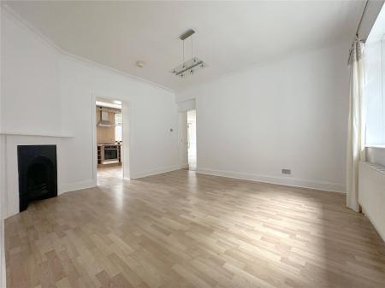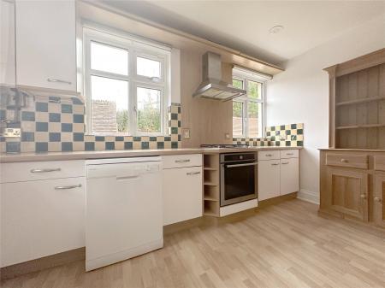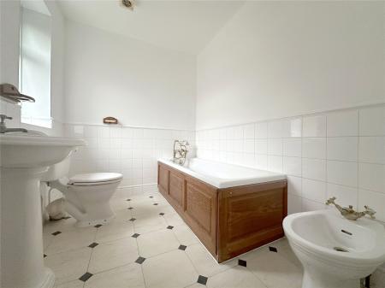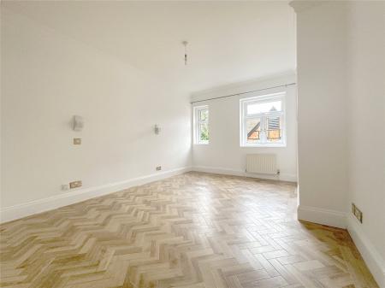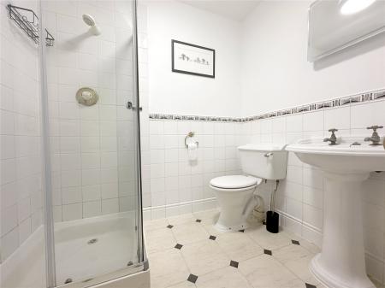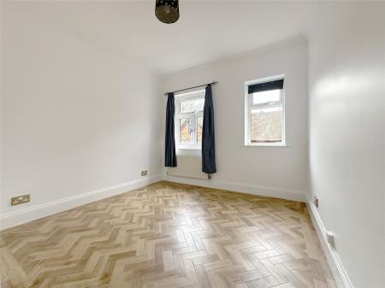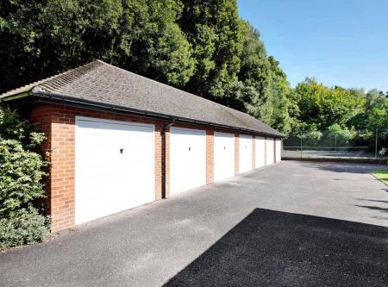2 Bedroom Apartment for rent in Duryard
Description
UNDER OFFER
A stunning two bedroom apartment located in a tucked away setting close to St Davids Train Station, Exeter University and the city centre.
ACCOMMODATION COMPRISES
COMMUNAL HALLWAY A magnificent communal entrance hall and staircase to...
FIRST FLOOR LANDING doors to –
ENTRANCE HALLWAY Telephone entry, oak parquet floor, radiator, dado rail and coving. Airing cupboard housing the hot water tank.
SITTING ROOM 19'10" x 13'11" (6.05m x 4.24m). A double aspect room with two sets of uPVC double glazed windows. Two radiators, fitted cupboards, ornate fireplace, oak parquet floor, two wall light points and coving.
DINING ROOM 14 x 12'5" (14 x 3.78m). Double glazed window, laminated wood floor, coving and ornate corner fireplace.
KITCHEN AND BREAKFAST ROOM 13'9" x 9'8" (4.2m x 2.95m). Fitted kitchen with one and a half bowl stainless steel sink, drawer and cupboard units as well as wall mounted cupboards. Work surfaces. Four-ring gas hob with extractor canopy over. Fan-assisted oven below. Free standing washing machine and dishwasher. Space and plumbing for washing machine. Radiator. A double aspect room with three sets of double glazed windows. Integrated fridge and freezer. Table space and laminated wood floor.
BEDROOM ONE 15'11" x 11 (4.85m x 11). Oak parquet floor, radiator and two sets of double glazed windows. Coving.
ENSUITE White suite comprising panelled bath with Victorian style mixer tap and shower. Pedestal wash hand basin, WC, bidet and radiator. Double glazed window, half tiled walls, radiator, extractor and strip light with electric shaver point.
BEDROOM TWO 12 x 10'1" (12 x 3.07m). Two double glazed window, coving and parquet floor.
SHOWER ROOM White suite comprising tiled shower cubicle, pedestal wash hand basin and WC. Half tiled walls, extractor and radiator.
OUTSIDE Shared use of formal gardens and tennis court. Car parking space and garage. Under-house cellars for useful storage.
GARAGE Up and over door, electric light and power.
SERVICES Information provided by the landlord-
BROADBAND-Potential to connect to BT and Sky in the area.
SERVICES- Gas mains, water mains and electric mains
PARKING- A parking space and garage
COUNCIL TAX-D
TENANCY INFORMATION The property will be available for rent from February 2025, with an initial 12-month tenancy agreement at £1,250 per calendar month (excluding bills).
To secure your application for this desirable property, a holding deposit of £288 is required. Once you pass the referencing process and sign the tenancy agreement, we shall apply the holding deposit toward your first month's rent.
Prior to moving in, a deposit of £1,442 and the first month's rent must be paid.
All tenants and guarantors are subject to satisfactory referencing and credit checks before the tenancy can commence.
Please remember that descriptions and measurements are intended for guidance only they do not constitute part of any contract.
50.739718 -3.543179
Property Ref: sou_OCL200107_L
Similar Properties
2 Bedroom Apartment | £1,200pcm
Two bedroom, unfurnished, top floor apartment within a converted Georgian building. Located close to the City Centre and...
2 Bedroom Terraced House | £1,200pcm
This terraced property is situated in a quiet residential cul-de-sac close to the heart of the thriving centre of Topsha...
1 Bedroom Apartment | £1,000pcm
UNDER OFFERA stunning one bedroom apartment running parallel to the Quay. The property comprises a spacious open plan li...
3 Bedroom Flat | £1,300pcm
UNDER OFFERA three bedroom end terrace situated in a popular development with easy access to the M5. The property compri...
2 Bedroom Apartment | £1,300pcm
Second floor unfurnished two bedroom apartment located close to the city centre and Quayside. Entrance hall, spacious si...
3 Bedroom Semi-Detached House | £1,550pcm
UNDER OFFERAn elegant three double bedroom townhouse set in the new Haldon Reach development. Comprising kitchen / dinin...

Wilkinson Grant & Co (Exeter)
Castle Street, Southernhay West, Exeter, Devon, EX4 3PT
How much is your home worth?
Use our short form to request a valuation of your property.
Request a Valuation
