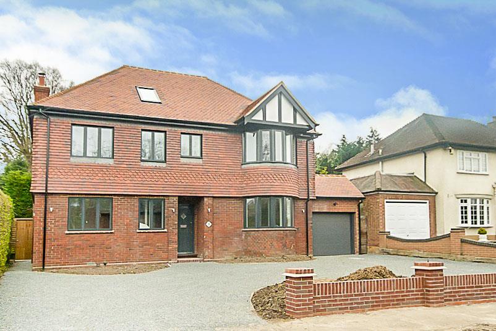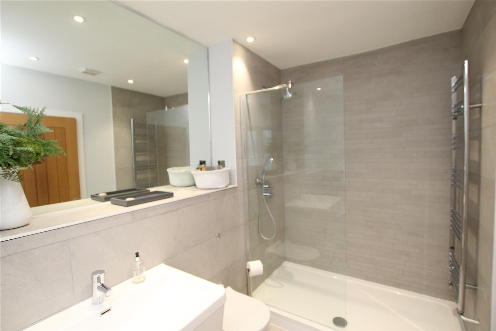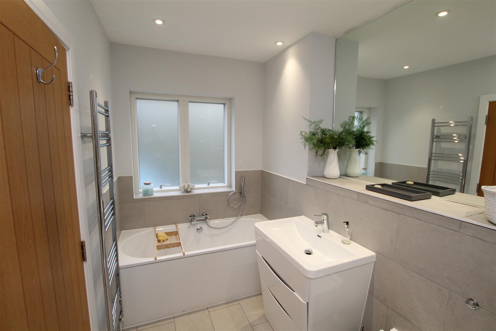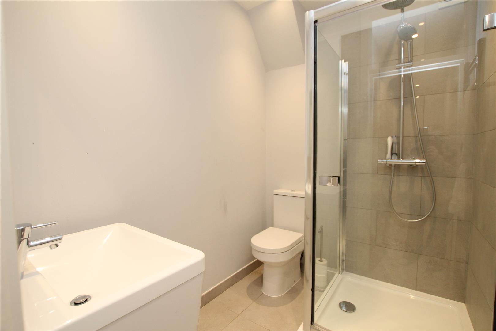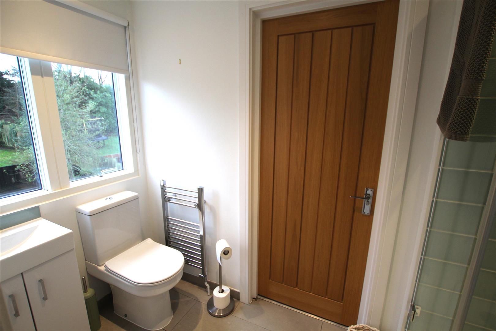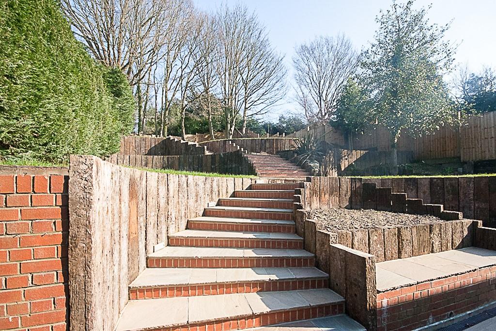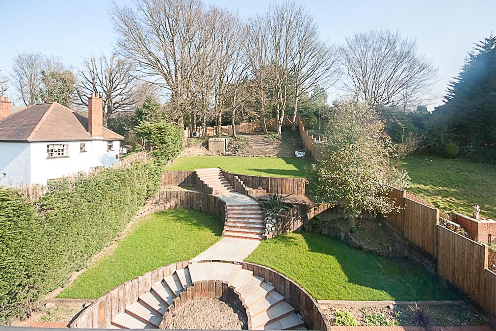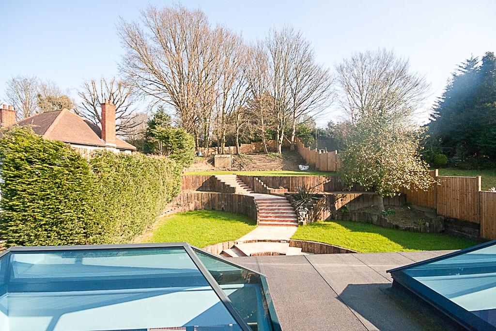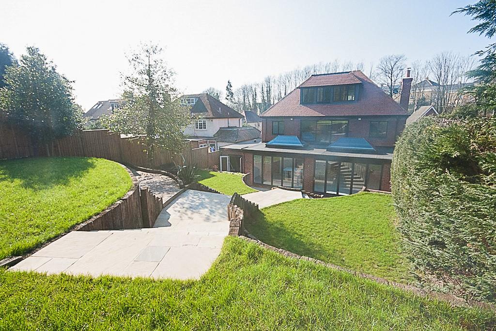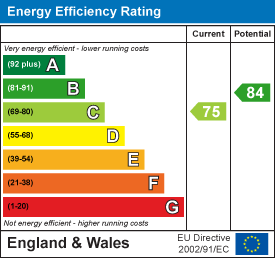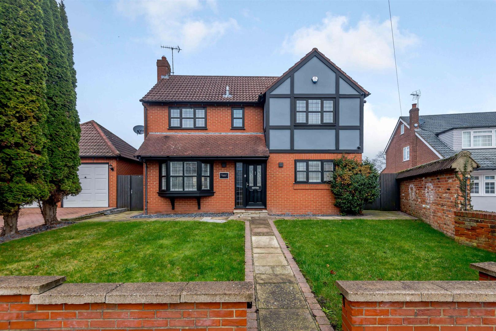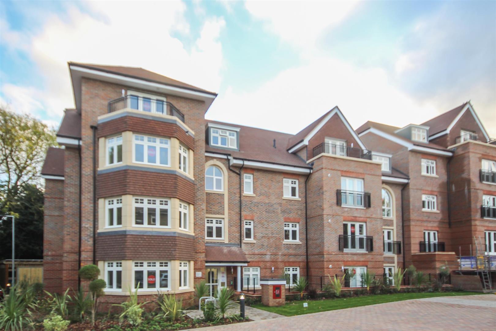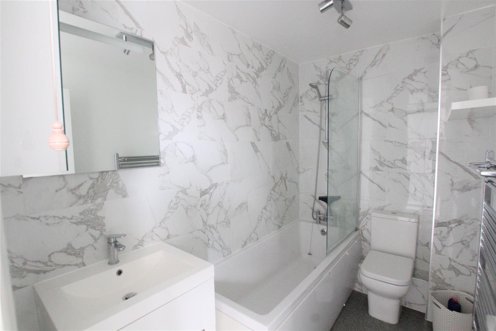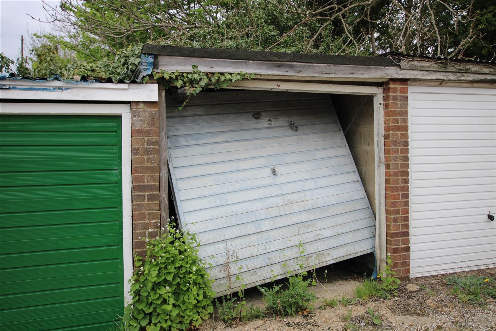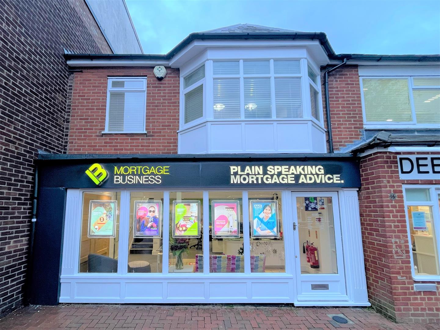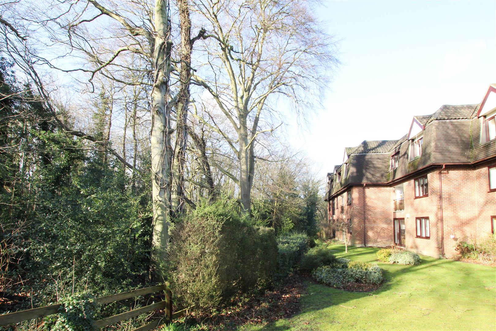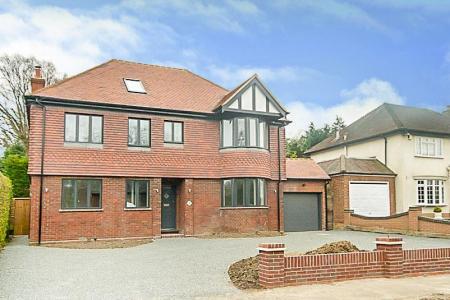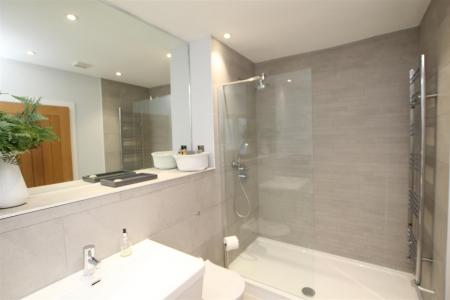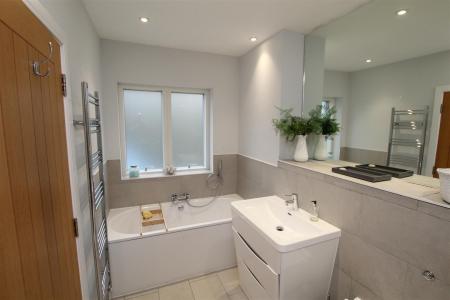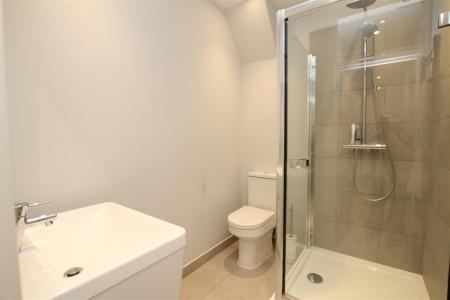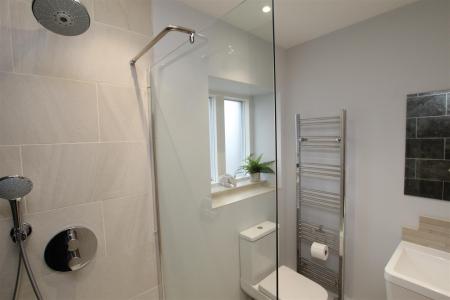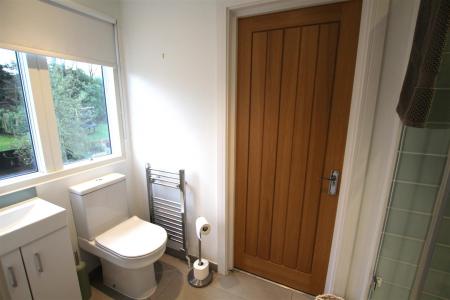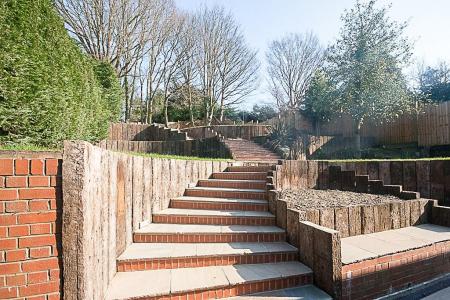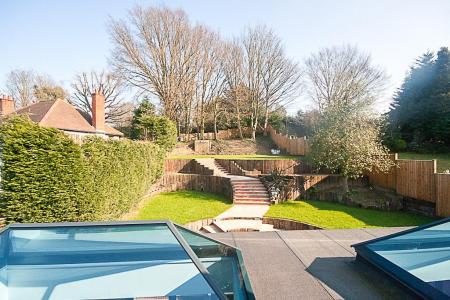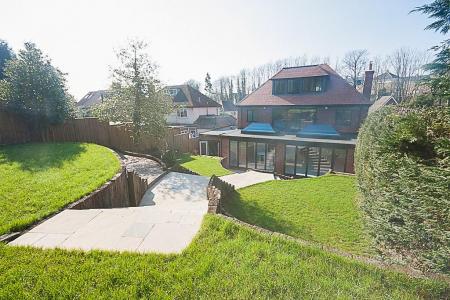6 Bedroom Detached House for rent in Essex
An absolutely stunning six bedroom detached house, finished to a high specification situated within easy reach of Brentwood Station and High Street.
The property is entered into a hallway with storage cupboards and leads into a large, bright open plan kitchen / living / dining area opening onto a large tiered garden. The modern kitchen has a large island and there is ample countertop space as well as storage cabinets. There is a separate utility area. The rest of the ground floor houses a double bedroom, study and shower room. The first floor has the main bedroom with a dressing area, en suite bathroom and Juliet balcony, two further bedrooms and a bathroom. The second floor has two bedrooms and a Jack and Jill bathroom. There is a large garage and off-street parking for multiple cars.
St Charles Road is a highly desirable location within Brentwood. It is close to Brentwood High Street, which is bustling with shops, restaurants, and cafes, both chains and independents. Brentwood Station offers access to the City and Central London, with the fully operational Elizabeth Line.
The property is available on a furnished, part furnished or unfurnished basis.
ROOM DIMENSIONS
Reception area 8.27m x 5.06m
Kitchen 6.73m x 4.61m including dining area
Ground floor study 2059m x 2.28m
Ground floor shower room 1.998m x 1.57m
Main bedroom 5.55m x 3.61m
Dressing room 2.75m x 2.50m
Bedroom 2 3.33m x 2.77m
Bedroom 3 3.82m x 2.90m
Bedroom 4 4.00m x 3.54m
Bedroom 5 4.6m x 2.88m
Bedroom 6 2.77m x 2.64m
Please note that all room measurements provided are approximate and for general guidance only. We recommend that you verify the exact dimensions of the rooms if they are critical to your decision-making process.
12 month tenancy / one weeks rent holding fee / first months rent in advance / five week rent deposit / EPC band C / council tax band F / property taken as seen unless negotiated otherwise
Reception Area - 8.27 x 5.06 (27'1" x 16'7") -
Kitchen And Dining Area - 6.73 x 4.61 (22'0" x 15'1") -
Study - 2.59 x 2.28 (8'5" x 7'5") -
Bedroom 1 - 5.55 x 3.61 (18'2" x 11'10") -
Dressing Room - 2.75 x 2.50 (9'0" x 8'2") -
Bedroom 2 - 3.33 x 2.77 (10'11" x 9'1") -
Bedroom 3 - 3.82 x 2.90 (12'6" x 9'6") -
Bedroom 4 - 4.0 x 3.54 (13'1" x 11'7") -
Bedroom 5 - 4.6 x 2.88 (15'1" x 9'5") -
Bedroom 6 - 2.77 x 2.64 (9'1" x 8'7") -
Property Ref: 23744_33588394
Similar Properties
Church Lane, Doddinghurst, Brentwood
4 Bedroom House | £2,995pcm
Welcome to this charming four-bedroom house located on Church Lane in the picturesque village of Doddinghurst, Brentwood...
3 Bedroom Apartment | £2,450pcm
Located in an exclusive gated new build development of luxury apartments is this exceptionally spacious and well-present...
3 Bedroom House | £2,100pcm
Three bedroom house, located close to Brentwood High Street and a short distance to Brentwood Main Line Station. The hou...
Not Specified | £12,000
We are pleased to offer for sale this single garage on-block, situated behind Tern Court.The garage is in need of repair...
House | £20,000pa
Located on St. Thomas Road in the vibrant town of Brentwood, this commercial ground-floor office presents an excellent o...
1 Bedroom Retirement Property | Offers in excess of £100,000
A splendid purpose built top floor retirement apartment, with a lift service to all floors, available with no onward cha...

Keith Ashton Estates (Brentwood)
26 St. Thomas Road, Brentwood, Essex, CM14 4DB
How much is your home worth?
Use our short form to request a valuation of your property.
Request a Valuation
