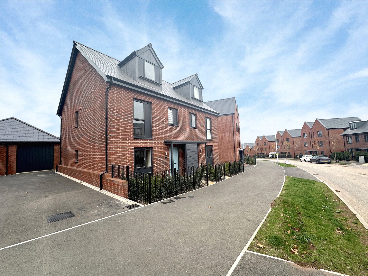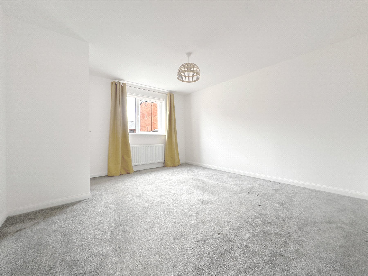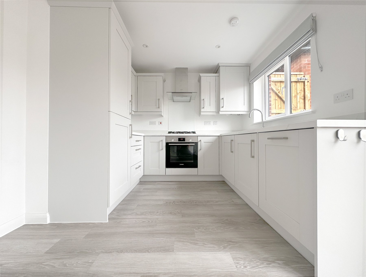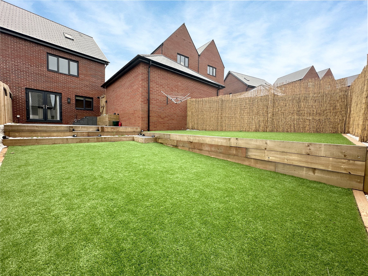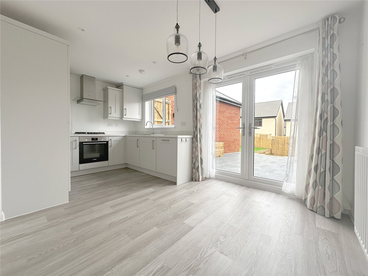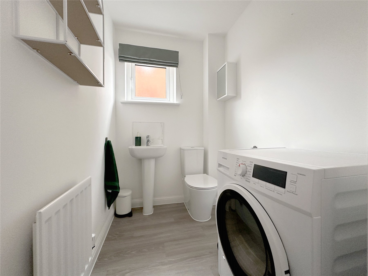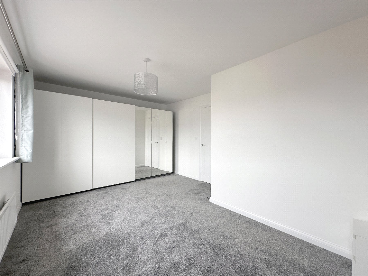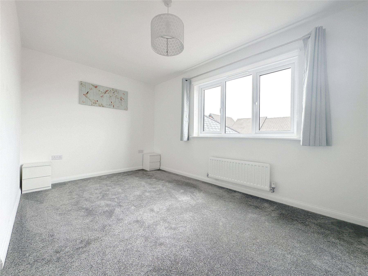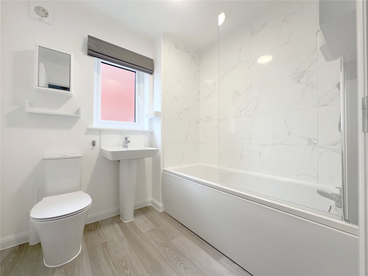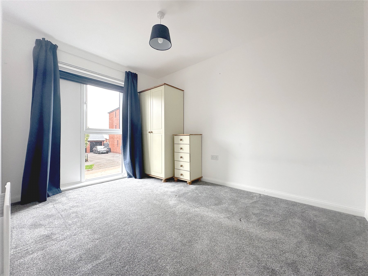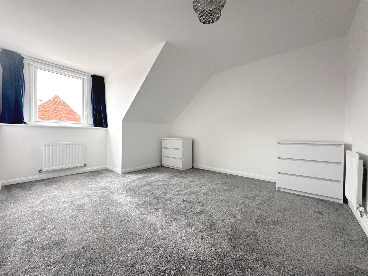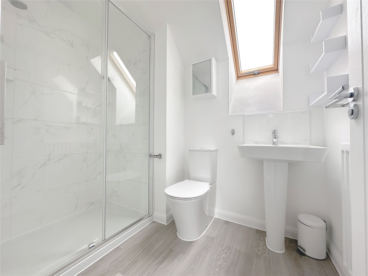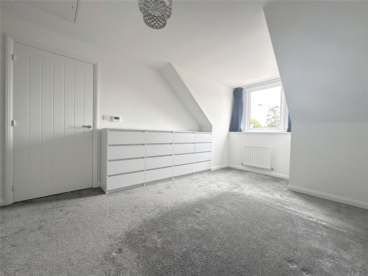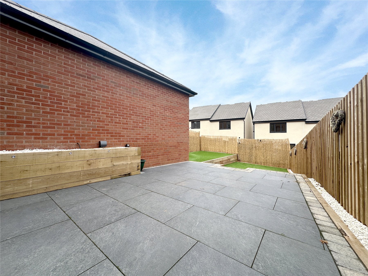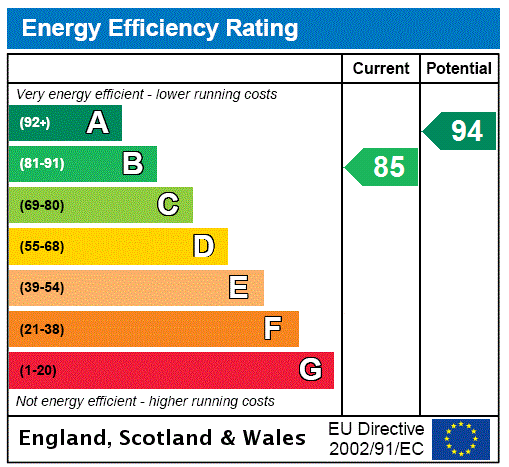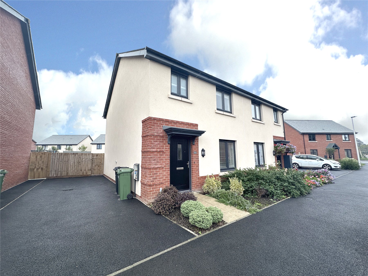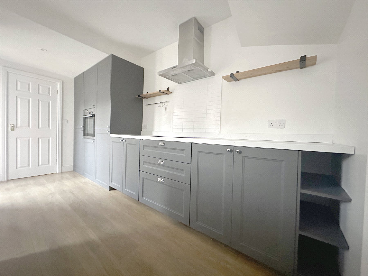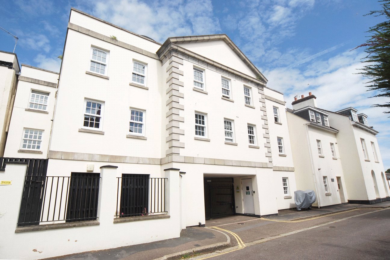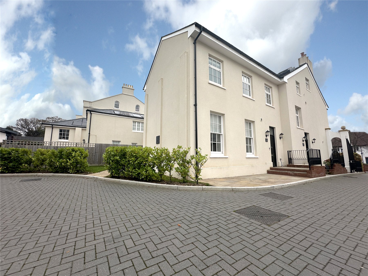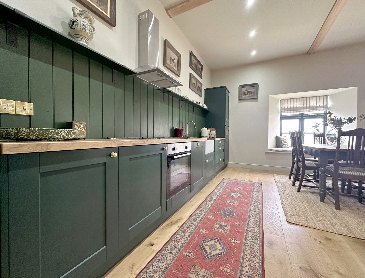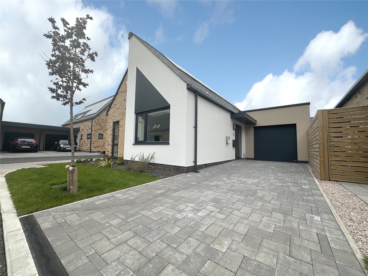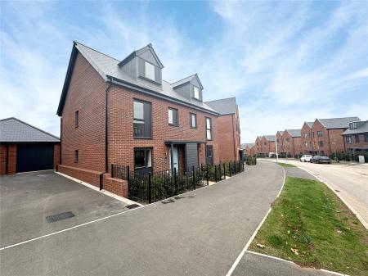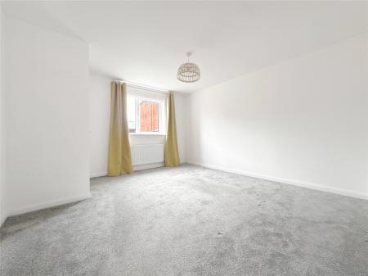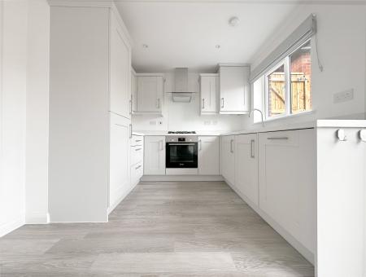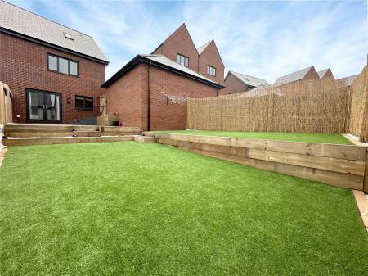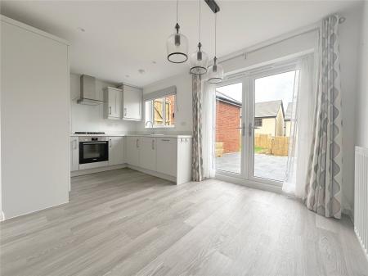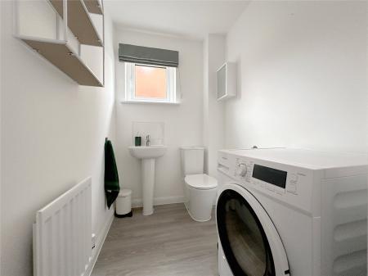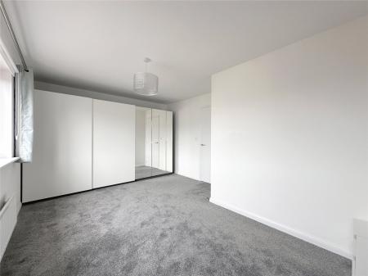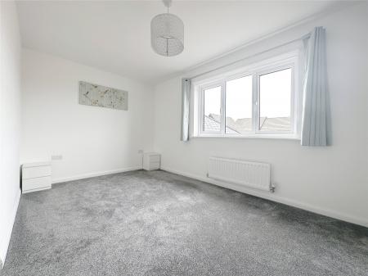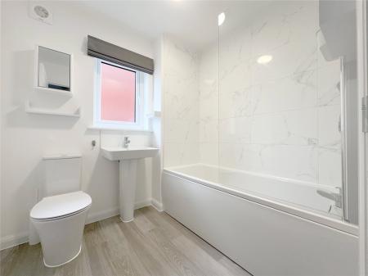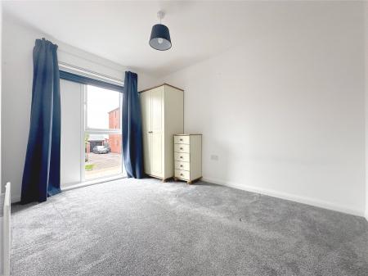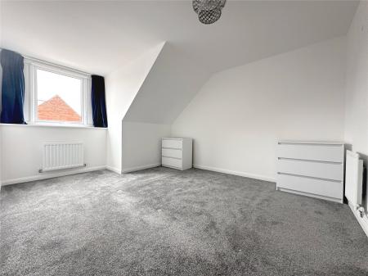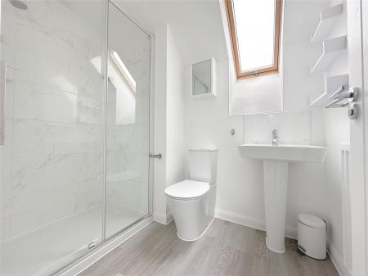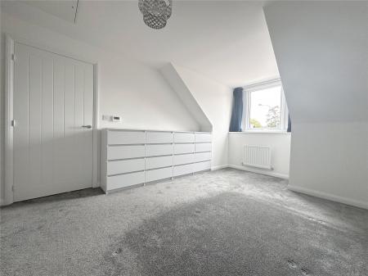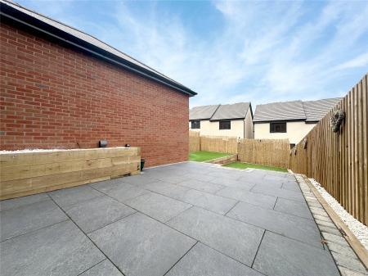3 Bedroom Semi-Detached House for rent in Exeter
Description
UNDER OFFER - A beautifully presented semi-detached family home situated in the Haldon Reach development. Comprising open plan kitchen/diner, living room, three double bedrooms with ensuite and dressing area to main. Large, enclosed garden, driveway parking for up to two cars and garage.
ACCOMMODATION COMPRISES Front door leading into-
ENTRANCE HALWAY With radiator and door leading into-
LIVING ROOM 12'10" x 12'2" (3.9m x 3.7m). With double glazed windows looking to the front of the property with fitted blind and curtains. Radiator, TV aerial sockets and Honeywell thermostat. Door leading into-
DOWNSTAIRS WC Low level WC with push flush, white handbasin with mixer tap. Mirrored vanity unit, freestanding tumble dryer, radiator and frosted double glazed window with fitted blind.
OPEN KITCHEN/DINER 15'5" x 13'9" (4.7m x 4.2m). A modern fitted kitchen with a range of floor and wall mounted soft close cupboards in a grey tone. Understairs storage cupboard with power. Four ring Bosch gas hob with extractor over and integrated oven. Integrated Bosch appliances including: washing machine, dishwasher and fridge freezer. Double glazed windows with views out to the garden and fitted blinds. UPVC doors leading out to patio and garden beyond. Room for a table and chairs.
FIRST FLOOR Stairs leading to first floor with landing and radiator. Door leading into-
SECOND BEDROOM 15'5" x 11'2" (4.7m x 3.4m). A good size double room with radiator and double glazed windows, located at the back of the property with freestanding sliding and mirrored wardrobes.
FAMILY BATHROOM 7'1" x 6'4" (2.16m x 1.93m). Complete with low-level WC and push flush, mirrored vanity unit, white handbasin with mixer tap, frosted double glazed window with fitted blind. Bath with step in shower, mixer tap and glass screen
THIRD BEDOROOM 11'1" x 8'2" (3.38m x 2.5m). Located at the front of the property, a double room with double glazed windows with fitted blinds and curtains, radiator.
MAIN BEDROOM 20'3" x 15'7" (6.17m x 4.75m). Located on the top floor, double glazed window with fitted blind and curtains, radiator and walk in wardrobe (nook) with lots of storage and door leading into-
ENSUITE 7'5" x 5'4" (2.26m x 1.63m). With glass shower unit, low level WC with push flush, mirrored vanity unit and white handbasin with mixer tap. Radiator and Velux window.
OUTSIDE An enclosed garden with patio, Astro turf and a range of raised flower beds. Back gate leading to driveway with parking for up to two cars. Garage with up and over door and power.
SERVICES Information provided by the landlord-
BROADBAND-Potential to connect to Openreach and EE in the area.
SERVICES- Gas, water and electric mains.
PARKING- Driveway and Garage
COUNCIL TAX- D
50.689211 -3.523898
Important information
This is not a Shared Ownership Property
Property Ref: sou_OCL240095_L
Similar Properties
3 Bedroom Semi-Detached House | £1,550pcm
UNDER OFFERA beautifully presented three bedroom home in the Apsham Grange development located in Topsham. This modern p...
3 Bedroom Terraced House | £1,400pcm
UNDER OFFERA well-presented, three bed terraced house located on Pinhoe Road, with good links to the city. Comprising op...
2 Bedroom Apartment | £1,250pcm
Unfurnished two double bedroom ground floor apartment within a converted Georgian building, close to the city centre and...
2 Bedroom Apartment | £1,800pcm
An outstanding, EPC A, two bedroom duplex apartment situated in the prestigious St Margaret's Residence. Comprises entra...
2 Bedroom Barn Conversion | £1,800pcm
A beautifully presented, two bed barn conversion. Set in Bickleigh and converted to a high standard. This property offer...
2 Bedroom Detached Bungalow | £2,300pcm
A BRAND NEW, two double bedroom BUNGALOW. Set in the Heritage Home site Berkeley Park. Comprising TWO double bedrooms, f...

Wilkinson Grant & Co (Exeter)
Castle Street, Southernhay West, Exeter, Devon, EX4 3PT
How much is your home worth?
Use our short form to request a valuation of your property.
Request a Valuation
