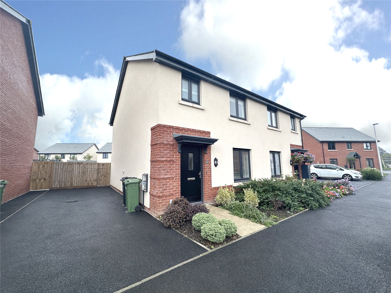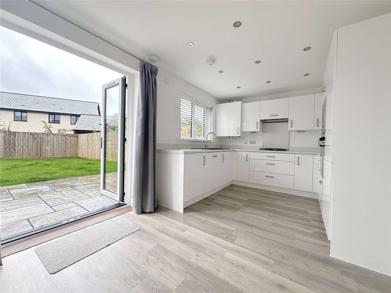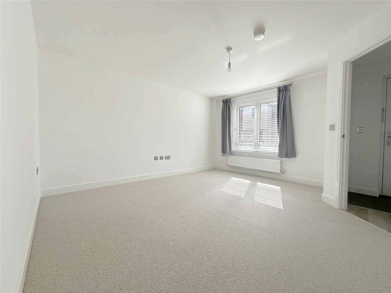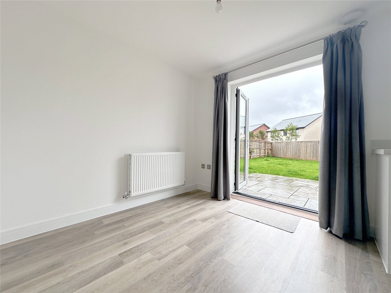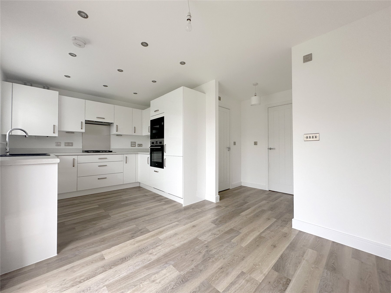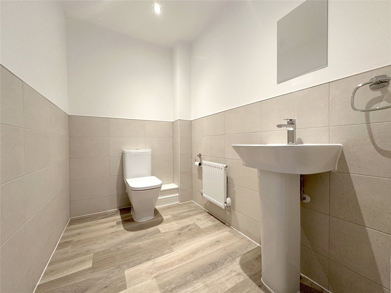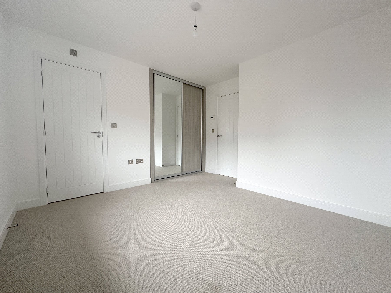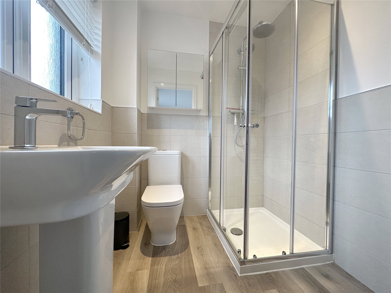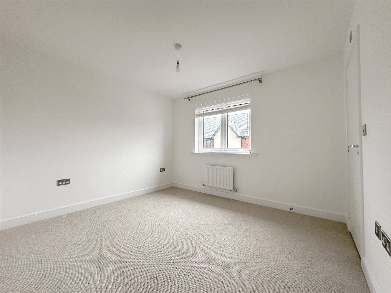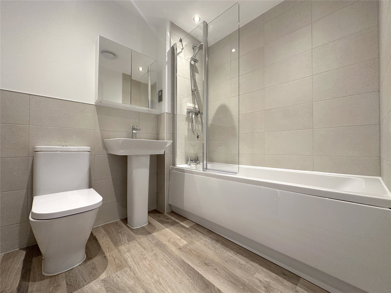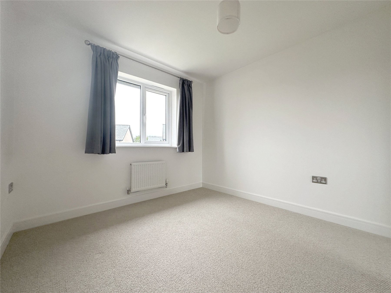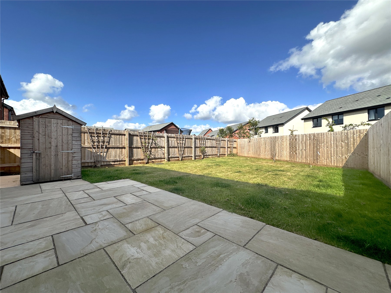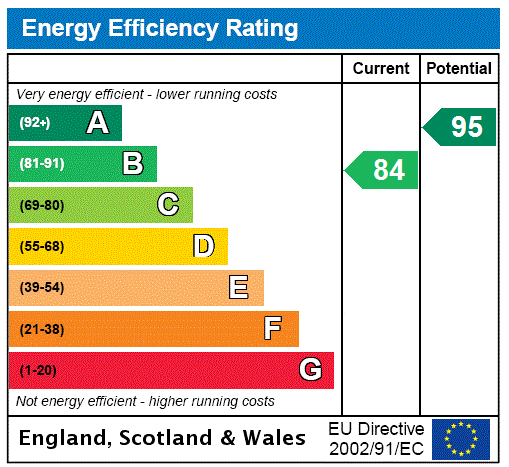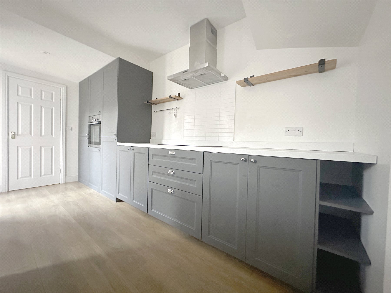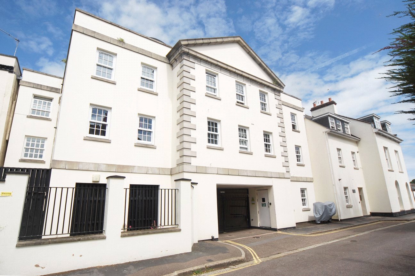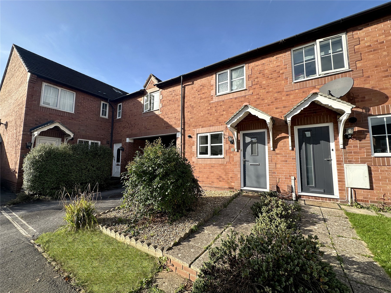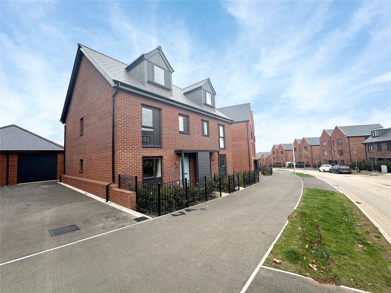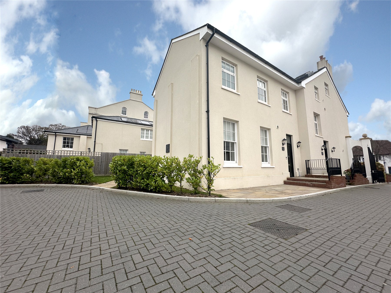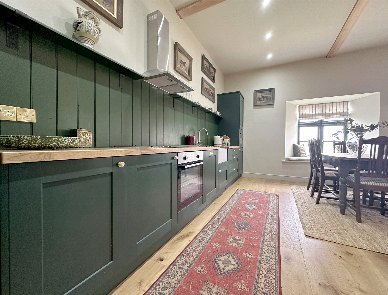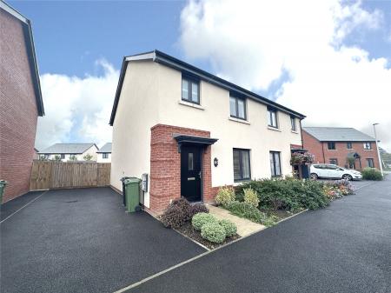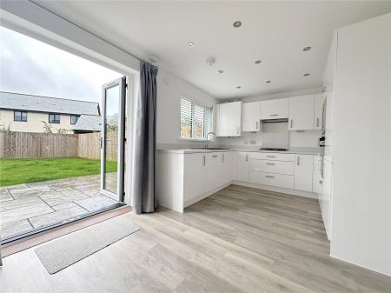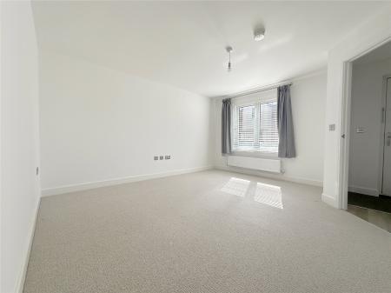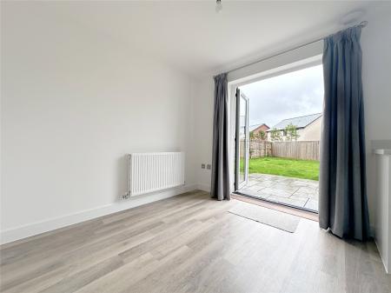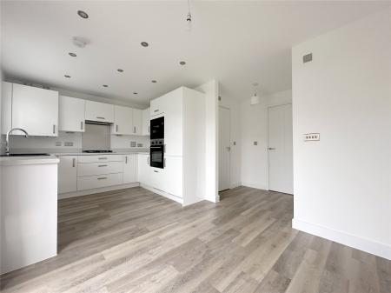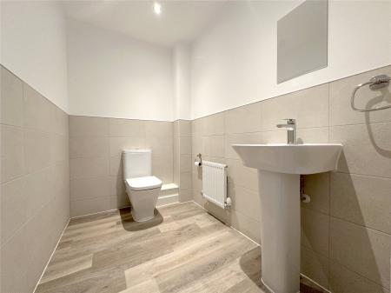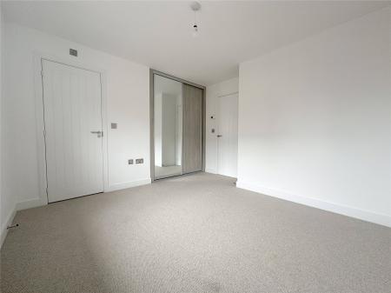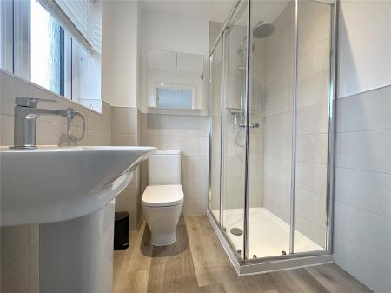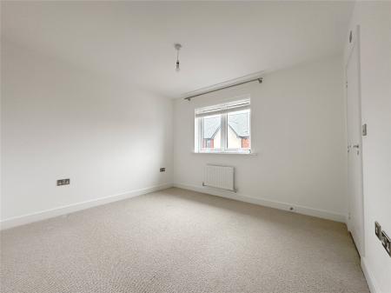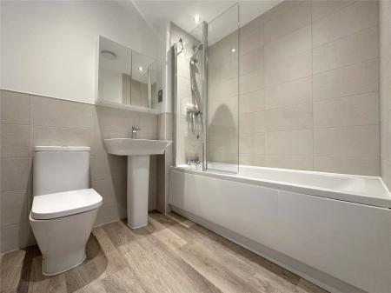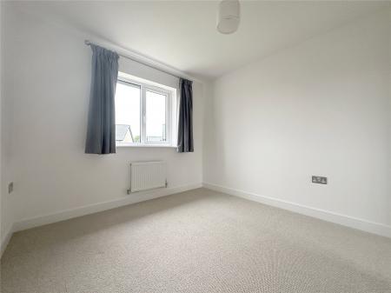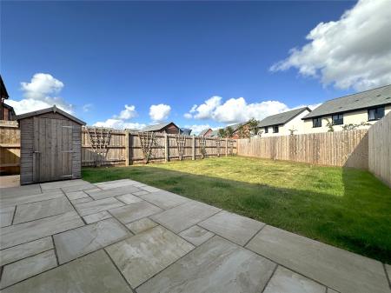3 Bedroom Semi-Detached House for rent in Exeter
Description
UNDER OFFER A beautifully presented three bedroom home in the Apsham Grange development located in Topsham. This modern property comprises a living room, large kitchen / dining and downstairs WC . Upstairs you will find three double bedrooms, with en suite to main, and family bathroom. Driveway & parking.
PROPERTY COMPRISES Door opens into entrance hallway-
ENTRANCE HALLWAY Stairs leading up to first floor and door leading to living room-
LIVING ROOM 13'1" x 13'11" (4m x 4.24m). With neutral carpets through out, double glaze windows with views to front aspect, radiator, plug, socket, TV points, and USB charging points, heating thermostat and door leading to kitchen.
KITCHEN/DINER 16'7" x 9'5" (5.05m x 2.87m). This modern fitted kitchen is fitted with white gloss floor and wall mounted cupboards, four ring gas hob and extractor fan. Integrated oven and microwave. Integrated fridge freezer, dishwasher and washing machine. Black chrome sink with drainer and stainless steel mixer tap over. Double glazed windows with views to garden
The dining room comprises of a double glazed doors onto back patio and lawned grass. Radiator, TV point and plug sockets in the kitchen. You will also find a handy storage cupboard under the stairs.
DOWNSTAIRS W/C Warm toned tiles and laminate flooring through out this WC offers-white handbasin with stainless steel mixer tap, radiator and low-level WC with push flush.
MAIN BEDROOM 11'2" × 9'10" (3.4m × 3m). A good sized room comprising of double glazed windows with views to front aspect, radiator, socket with USB charging points, double fitted wardrobes with mirrored front with hanging storage, thermostat control panel, door leading to ensuite-
EN SUITE With step in glass shower door, waterfall shower and separate handheld shower, low-level WC with push flush, white hand basin with mixer tap over, shaver point, double glazed frosted windows with views to front aspect and towel rail.
FAMILY BATHROOM With warm toned tiles and laminate flooring. This comprises of low-level WC with push flush, white hand basin sink with mixer tap. Shaver point, bath with step in shower and glass panel, heated towel rail.
SECOND BEDROOM 9'2" × 9'6" (2.8m × 2.9m). Double glazed windows with views to back access radiator socket USB charging point double fitted wardrobes with mirrored front space for hanging and storage.
THIRD BEDROOM 8'6" × 12'10" (2.6m × 3.9m). Double glazed windows with views to back access, sockets, USB charging points and radiator.
OUTSIDE Front the double doors in the kitchen/diver a patioed area with a lawn, fully enclose with gate leading to the parking space. This is a very good sized garden. Drive parking for two cars.
SERVICES BROADBAND-Potential to connect to OFNL, Openreach and EE in the area.
SERVICES- Gas, water and electric mains.
PARKING- Driveway and Parking
COUNCIL TAX- D
50.689885 -3.470442
Important information
This is not a Shared Ownership Property
Property Ref: sou_OCL230002_L
Similar Properties
3 Bedroom Terraced House | £1,400pcm
UNDER OFFERA well-presented, three bed terraced house located on Pinhoe Road, with good links to the city. Comprising op...
2 Bedroom Apartment | £1,250pcm
Unfurnished two double bedroom ground floor apartment within a converted Georgian building, close to the city centre and...
2 Bedroom Terraced House | £1,200pcm
A well-presented two double bedroom property in a quiet cul de sac. Close to major road links, Pynes Hill, Ikea, Tesco a...
3 Bedroom Semi-Detached House | £1,600pcm
UNDER OFFERA beautifully presented semi-detached family home situated in the Haldon Reach development. Comprising open p...
2 Bedroom Apartment | £1,800pcm
An outstanding, EPC A, two bedroom duplex apartment situated in the prestigious St Margaret's Residence. Comprises entra...
2 Bedroom Barn Conversion | £1,800pcm
A beautifully presented, two bed barn conversion. Set in Bickleigh and converted to a high standard. This property offer...

Wilkinson Grant & Co (Exeter)
Castle Street, Southernhay West, Exeter, Devon, EX4 3PT
How much is your home worth?
Use our short form to request a valuation of your property.
Request a Valuation
