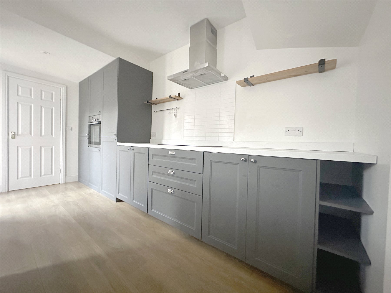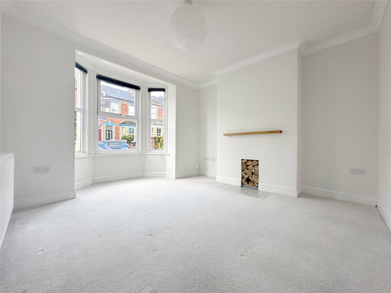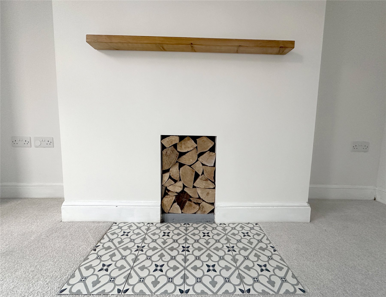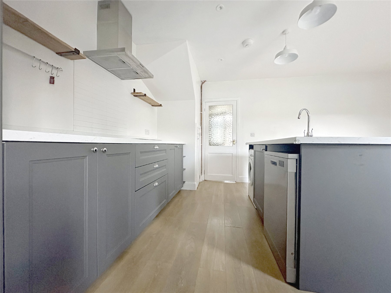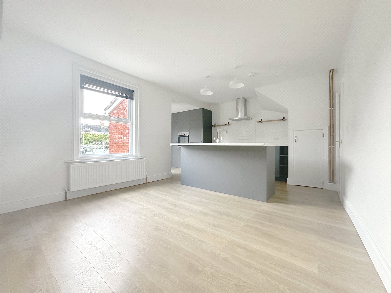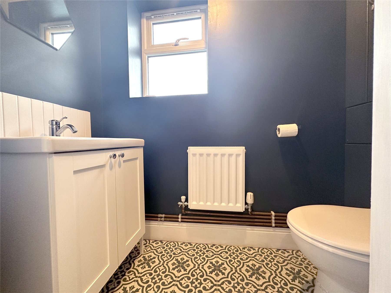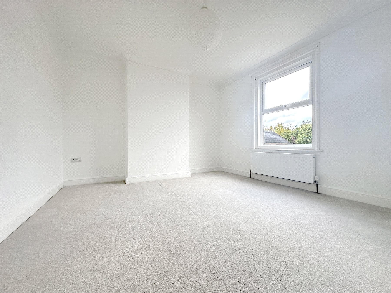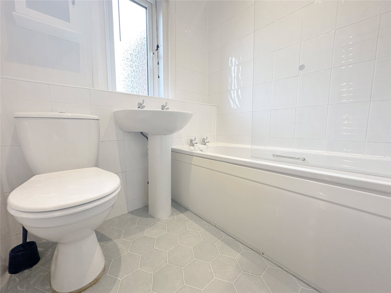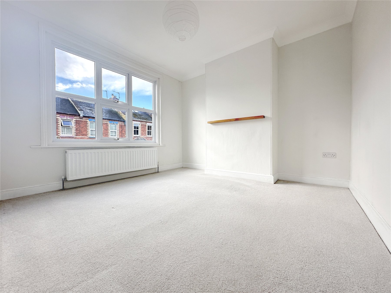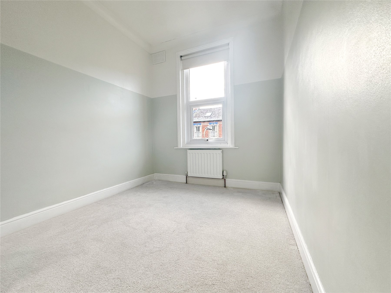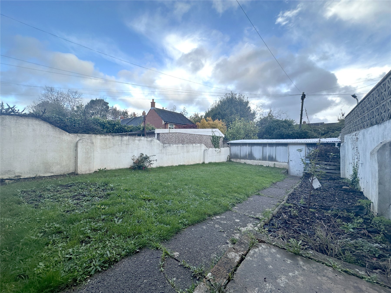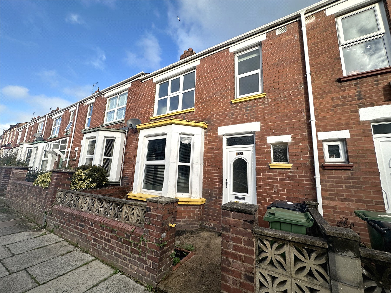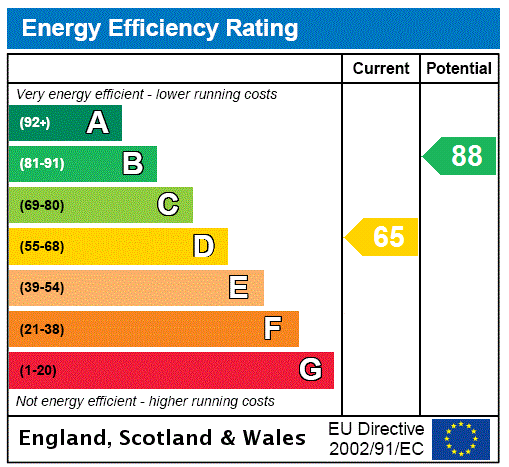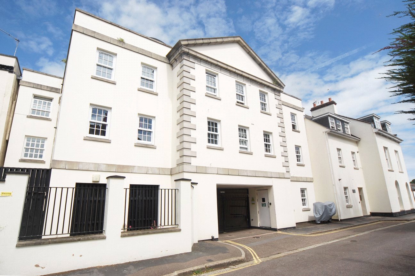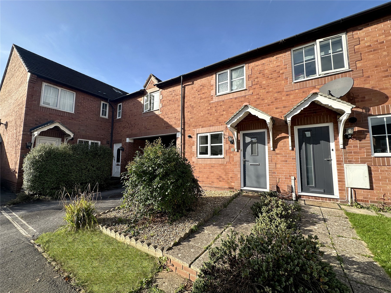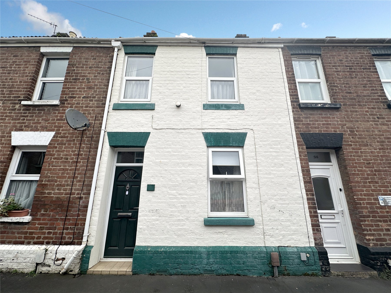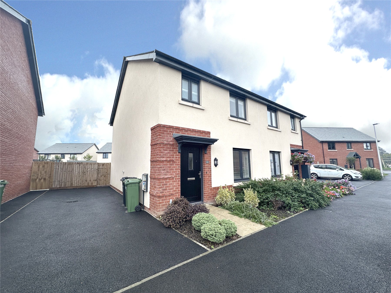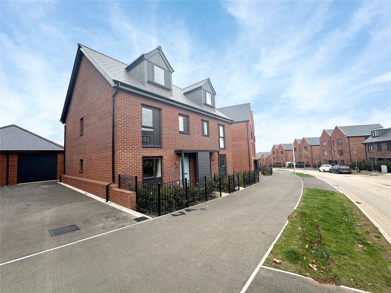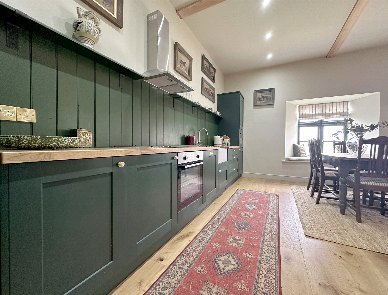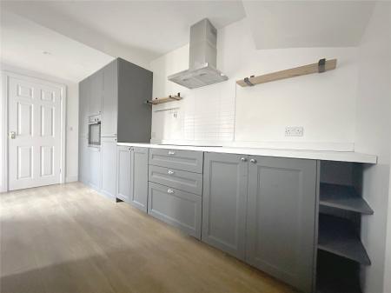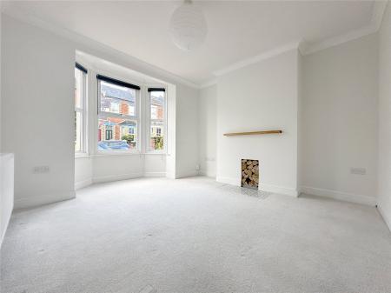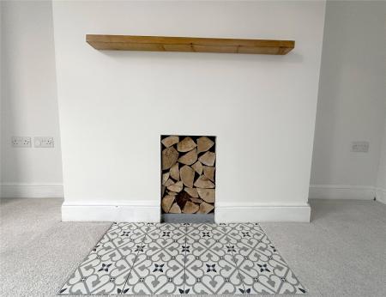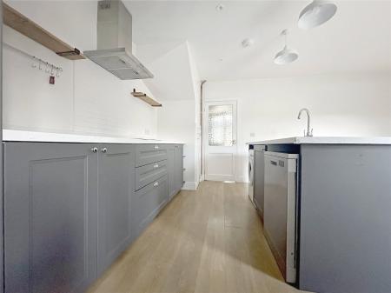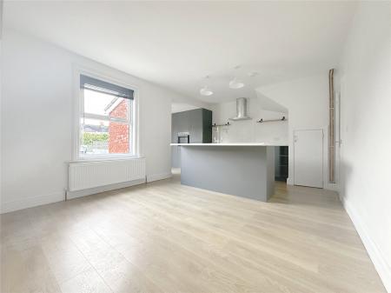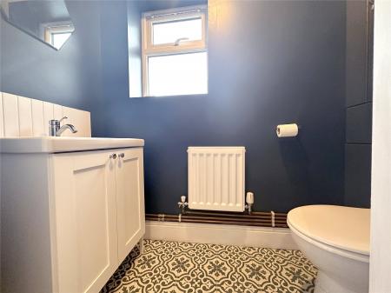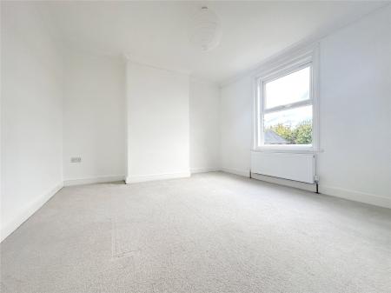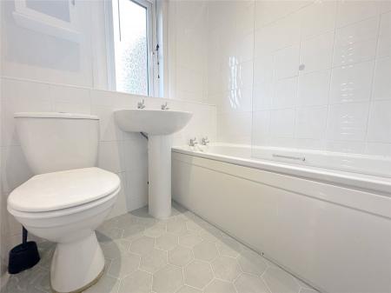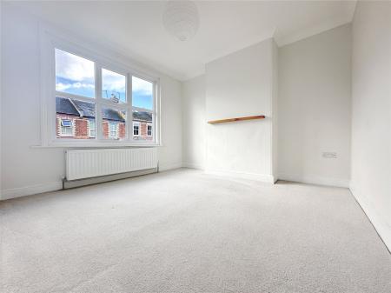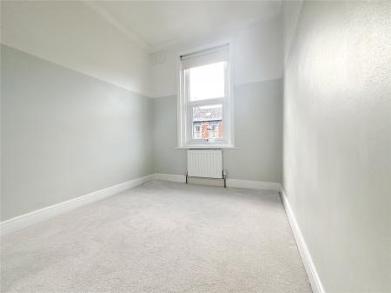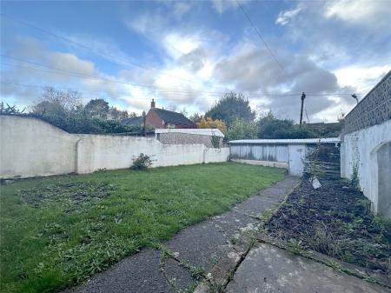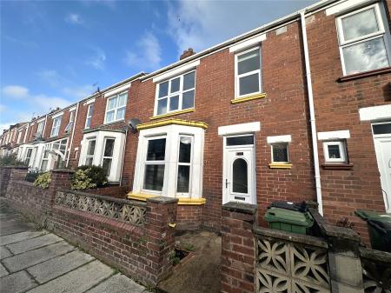3 Bedroom Terraced House for rent in Exeter
Description
UNDER OFFER A well-presented, three bed terraced house located on Pinhoe Road, with good links to the city. Comprising open plan living/diner, modern fitted kitchen, two double bedrooms with further bedroom, family bathroom and separate downstairs WC. Garden and storage shed. Permit parking available.
ACCOMMODATION COMPRISES Front door leading into-
ENTRANCE HALLWAY With radiator, hooks to hang coats, electric meter cupboard, and integrated cupboard under the stairs. Door leading into-
LIVING ROOM 13'1" × 11'6" (4m × 3.5m). Situated at the front of the property with a large double glazed bay window and fitted blinds. Feature fire place nook with Moroccan style tiles and shelf. TV point and aerial.
OPEN PLAN KITCHEN 17'5" × 17'9" (5.3m × 5.4m). A beautifully fitted modern kitchen with integrated fridge freezer, freestanding washing machine and dishwasher, four ring electric hob and extractor with subway style splash back tiles. Double glazed window with fitted blind. Space for a table and chairs, kitchen island with space for bar stools. UPVC back door leading to garden and door leading into-
DOWNSTAIRS WC 2'11" × 5'7" (0.9m × 1.7m). With low level WC and push flush, white hand basin with vanity unit below, double glazed windows and integrated storage.
MAIN BEDROOM Located at the back of the property, a good sized double bedroom with double glazed window and radiator.
THIRD BEDROOM 6'11" × 7'10" (2.1m × 2.4m). With double glazed window with views to the front of the property, fitted blinds and radiator.
SECOND BEDROOM 10'2" × 10'10" (3.1m × 3.3m). A double bedroom with radiator, double glazed window and shelf.
FAMILY BATHROOM 5'7" × 5'11" (1.7m × 1.8m). Complete with low level WC and push flush, white hand basin, bath with shower over and glass screen. Frosted double glazed windows with fitted blinds and vanity unit with mirror.
OUTSIDE Enclosed garden with turf and pathway leading to storage shed. Permit parking available.
SERVICES Information provided by the landlord-
BROADBAND-Potential to connect to BT and Sky in the area.
SERVICES- Gas mains, water mains and electric mains
PARKING- A permit can be purchased from Exeter City Council.
COUNCIL TAX-B
50.731471 -3.504623
Important information
This is not a Shared Ownership Property
Property Ref: sou_OCL230093_L
Similar Properties
2 Bedroom Apartment | £1,250pcm
Unfurnished two double bedroom ground floor apartment within a converted Georgian building, close to the city centre and...
2 Bedroom Terraced House | £1,200pcm
A well-presented two double bedroom property in a quiet cul de sac. Close to major road links, Pynes Hill, Ikea, Tesco a...
2 Bedroom Terraced House | £1,200pcm
UNDER OFFERA well presented, terraced home in the popular St Thomas area offering easy access to the city and major road...
3 Bedroom Semi-Detached House | £1,550pcm
UNDER OFFERA beautifully presented three bedroom home in the Apsham Grange development located in Topsham. This modern p...
3 Bedroom Semi-Detached House | £1,600pcm
UNDER OFFERA beautifully presented semi-detached family home situated in the Haldon Reach development. Comprising open p...
2 Bedroom Barn Conversion | £1,800pcm
A beautifully presented, two bed barn conversion. Set in Bickleigh and converted to a high standard. This property offer...

Wilkinson Grant & Co (Exeter)
Castle Street, Southernhay West, Exeter, Devon, EX4 3PT
How much is your home worth?
Use our short form to request a valuation of your property.
Request a Valuation
