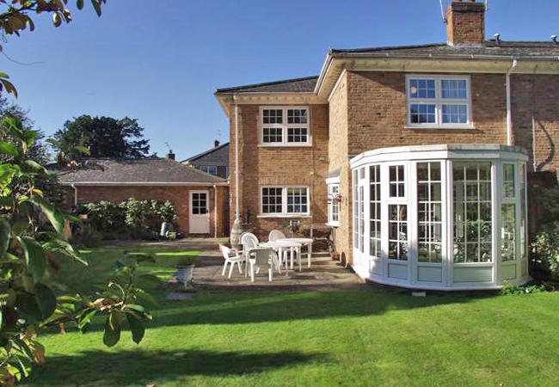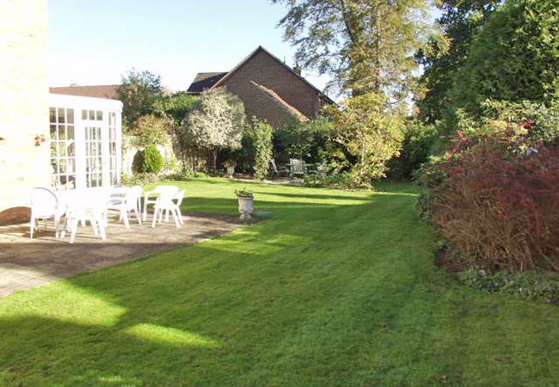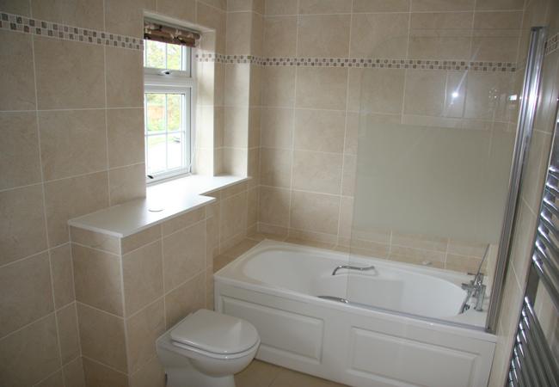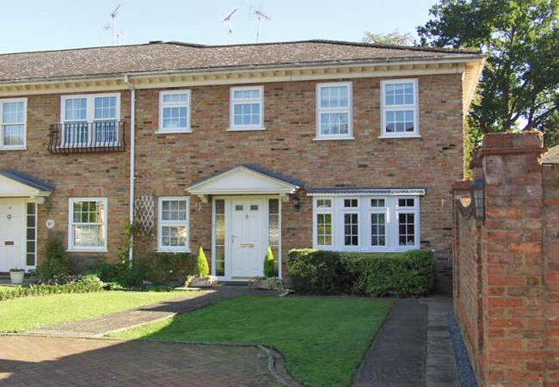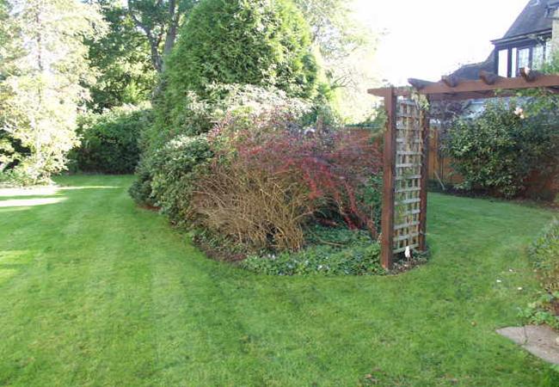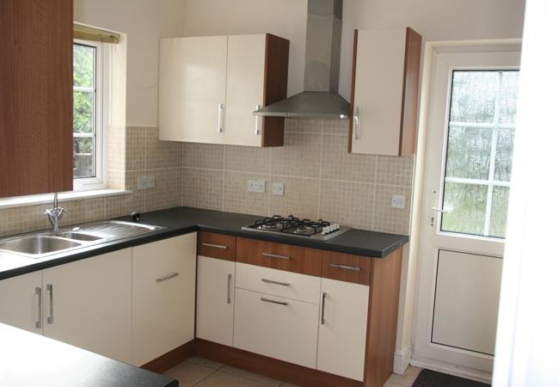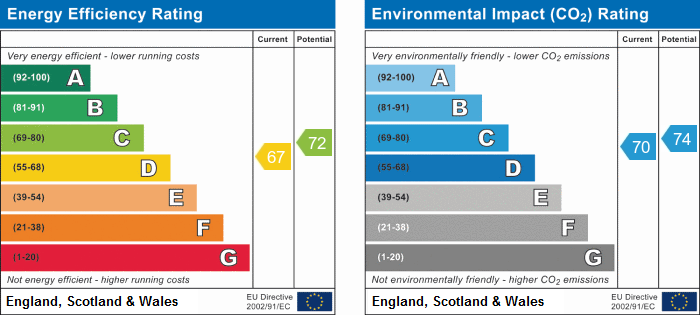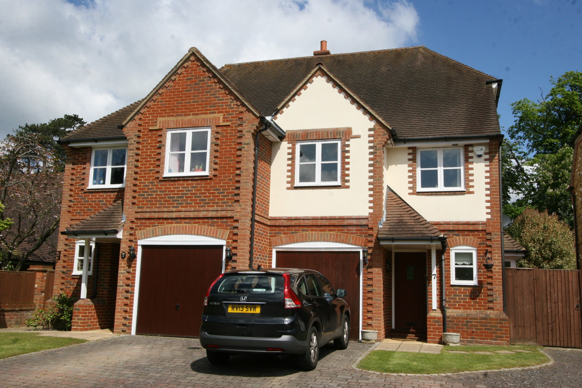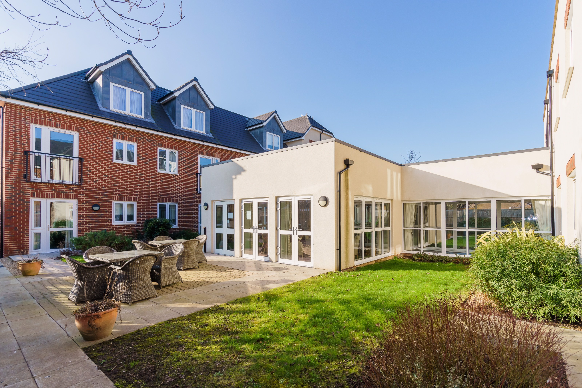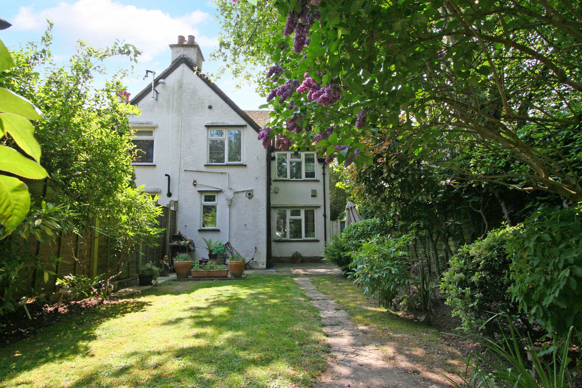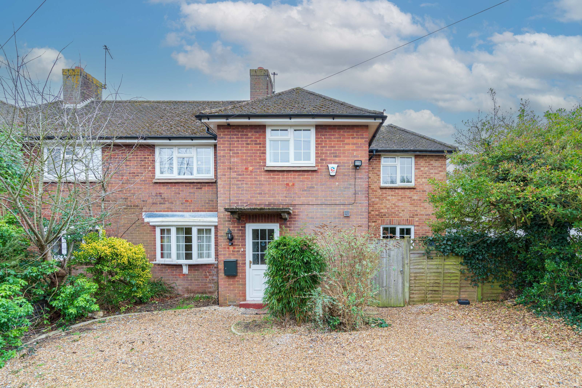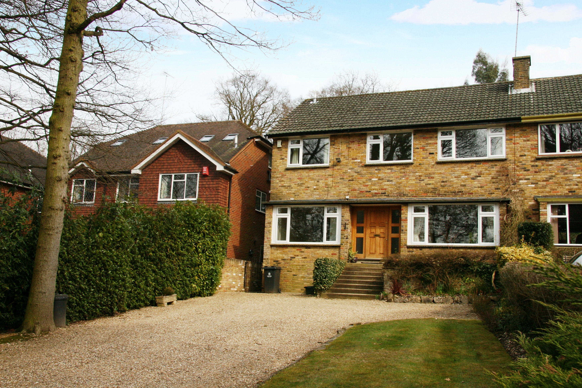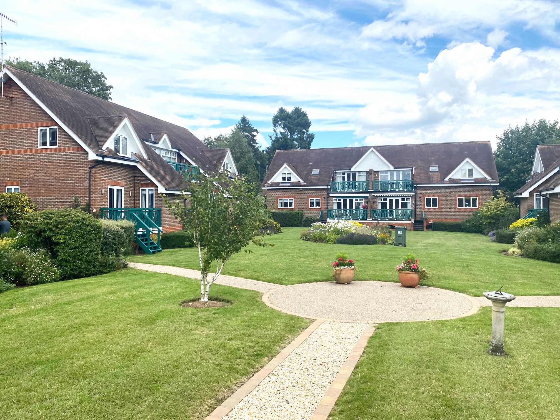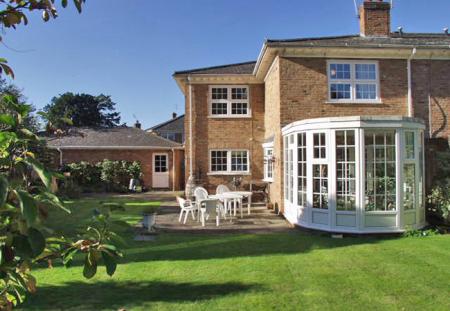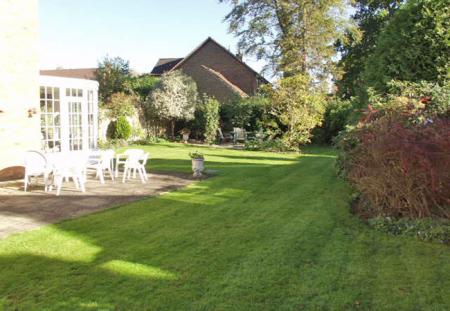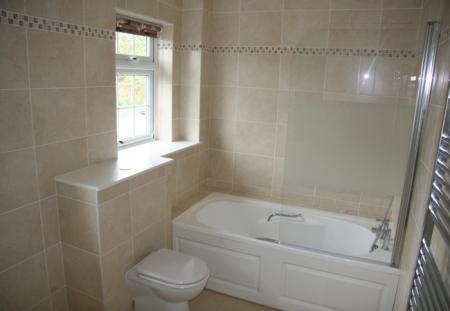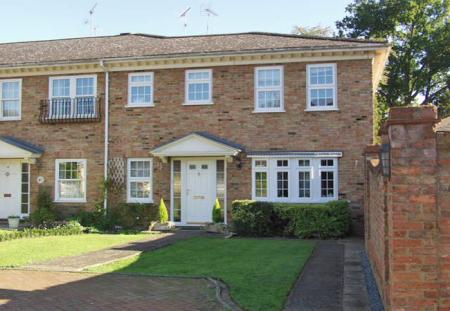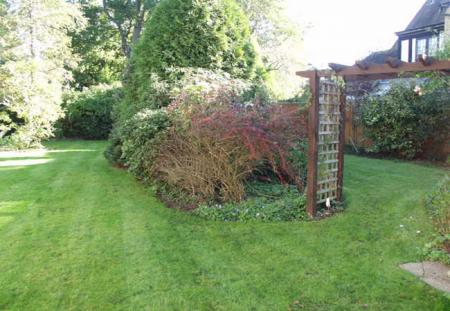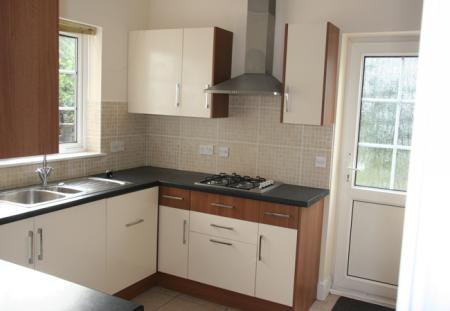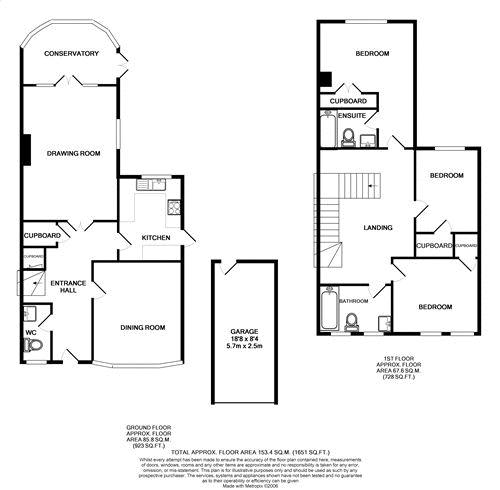- Immaculate End of Terrace
- Three Bedrooms
- Two Bathrooms
- Bright and Spacious Living Areas
- Conservatory
- Garden & Garage
3 Bedroom House for rent in Farnham Common
A bright and spacious three bedroom end of terrace town house situated in this very popular small development close to the village centre and acres of countryside walks at Burnham Beeches. Farnham Common boasts many amenities including a choice of pubs and restaurants and has the added advantage of being just a short drive to the excellent train and motorway communication links nearby. The immaculately presented accommodation comprises spacious hallway, drawing room, conservatory, fitted kitchen, dining room, cloakroom, three bedrooms and two bathrooms. Garden & Garage. Available 7th August 2017, unfurnished.
The house is approached via a small lawned front garden with pathway. Front door leading to:
Entrance Hall 18’7 x 9’9 at max (5.7 x 3.0) under stairs storage cupboard, large cloaks cupboard, double doors leading to
Drawing Room 17’11 x 12’9 (5.2 x 3.9) elegant double aspect room with fireplace with wooden mantle and stone hearth, double doors to
Conservatory 10’4 x 9’7 (3.1 x 2.9) wood effect flooring, door to garden.
Cloakroom hand basin & w.c.
Kitchen 11’2 x 9’11 (3.4 x 2.7) modern fitted kitchen with a range of wall and base units incorporating one and a half sink with drainer and mixer taps, electric oven, four ring gas hob with overhead extractor, washing machine, dishwasher, fridge/freezer, door to patio
Dining Room 13’8 x 11’10 (4.2 x 3.3): bay window
Staircase to First Floor Landing with hatch to loft, cupboard housing hot water cylinder
Bedroom One 12’10 x 12’3 (3.6 x 3.7) range of built in wardrobe cupboards
En Suite Bathroom panelled bath with mixer taps and shower attachment and screen, basin & w.c
Bedroom Two 11’2 x 10 (3.4 x 3.0) recessed wardrobe cupboard
Bedroom Three 11’9 x 10’1 (3.6 x 3.0) recessed wardrobe cupboard.
Bathroom panelled bath with mixer taps and shower attachment, wash hand basin & w.c.
OutsideGarage 18’9 x 8’4 (5.7 x 2.5): Electrically operated up and over door, rear pedestrian access, power and light, situated en block with others but having direct access from the garden .
Garden 100 x 65 at maximum (30.4 x 19.8) Large mature L shaped garden mainly laid to lawn, with an extensive patio area, mature shrubs and established flower beds. Large timber shed with power and light.Property Ref: EAXML15419_7355527
Similar Properties
Kemsley Chase, Farnham Royal £2095pcm set in stunning communal grounds
4 Bedroom House | £2,095pcm
We are delighted to present this four bedroom semi detached family home located in the ever popular private road of Kems...
Luxury Retirement Apartment: Over 60's Farnham Common £1995pcm
2 Bedroom Flat | £1,995pcm
Located in the heart of Farnham Common and within easy reach of the local shops and amenities, this immaculate two bedro...
Farnham Cottage village charming three bedroom cottage
3 Bedroom House | £1,995pcm
A charming three bedroom semi-detached cottage tucked away in the heart of Farnham Common Village and just strolling dis...
Oakland Way, Flackwell Heath, Buckinghamshire HP10 4 double bed semi-detached
4 Bedroom House | £2,150pcm
A spacious and solidly built red brick 4 bedroom spacious semi detached house in a quiet residential area. Newly decorat...
5 Bedroom House | £2,200pcm
This spacious five bedroom family house stands in an elevated position overlooking surrounding fields and woodland. With...
3 Bedroom Flat | £2,250pcm
An exceptional and rarely available three bedroom first floor maisonette, situated in a highly desirable and sought aft...
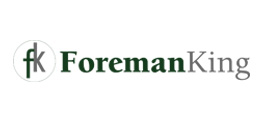
Foreman King (Farnham Common)
The Broadway, Farnham Common, Buckinghamshire, SL2 3QL
How much is your home worth?
Use our short form to request a valuation of your property.
Request a Valuation
