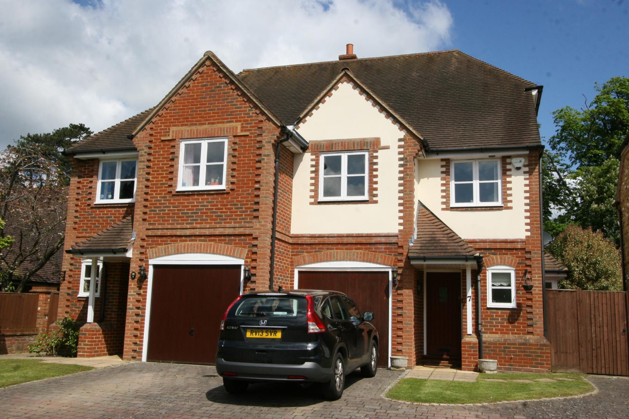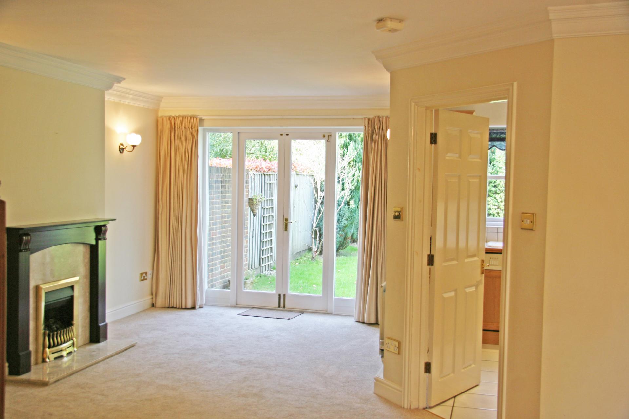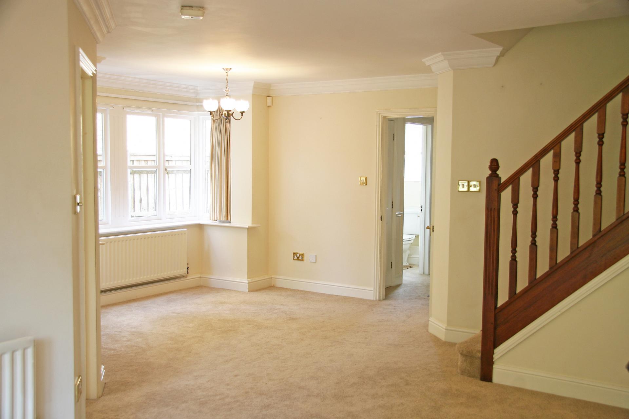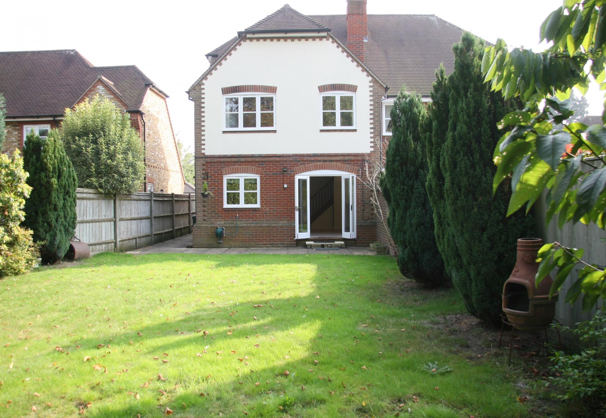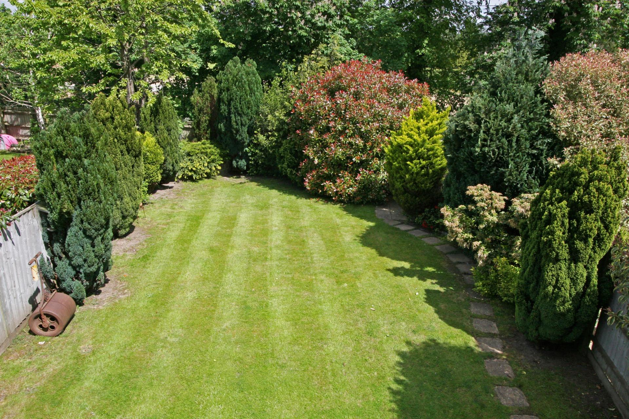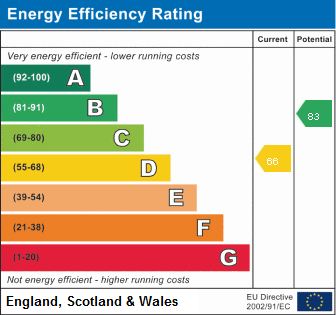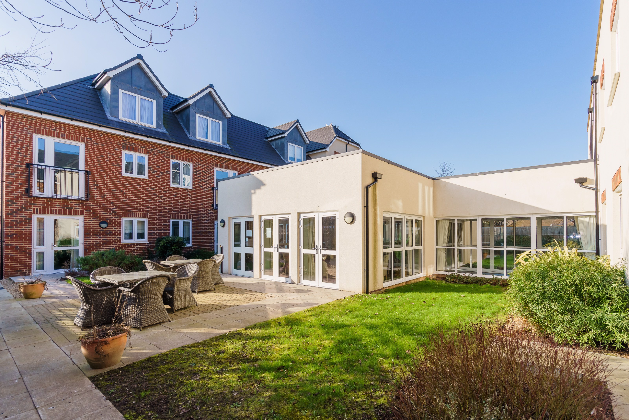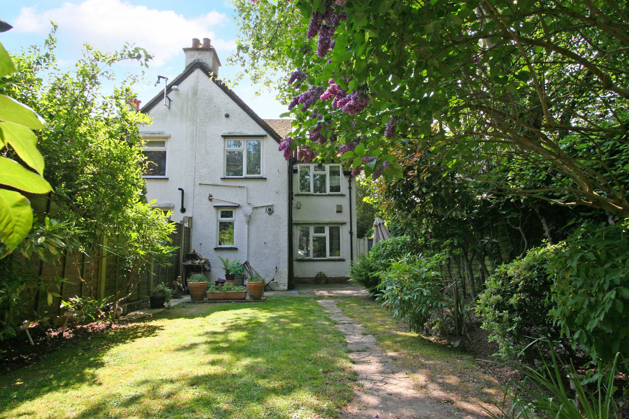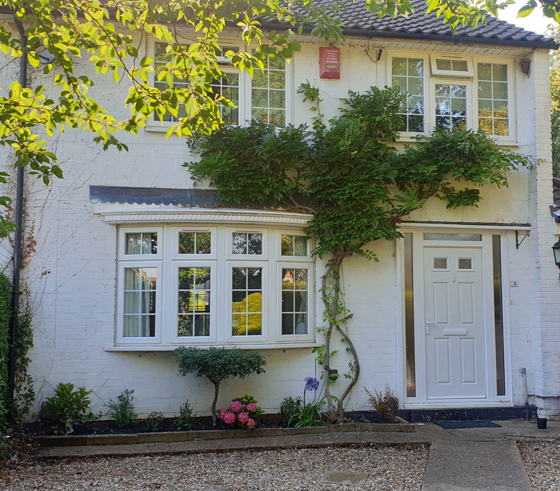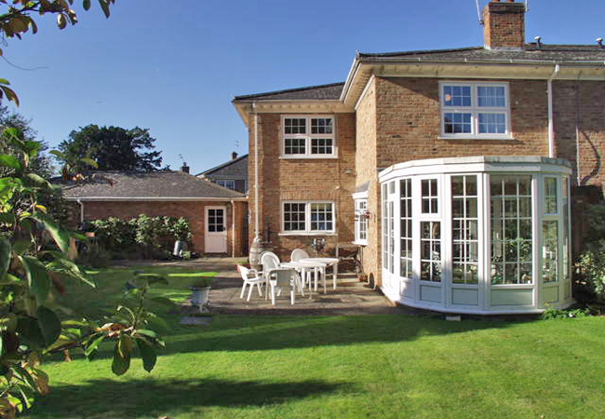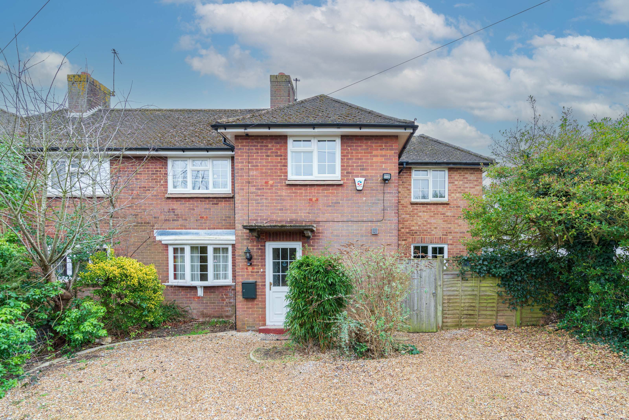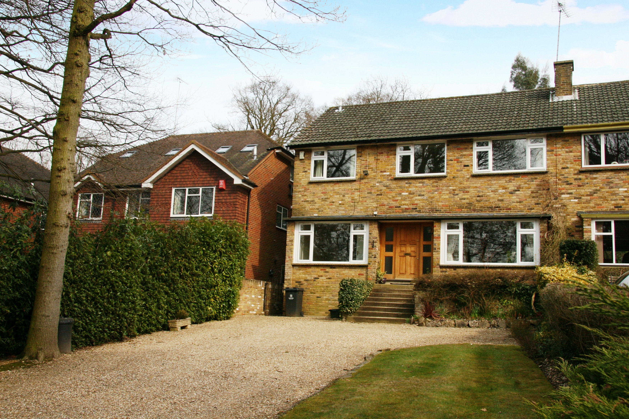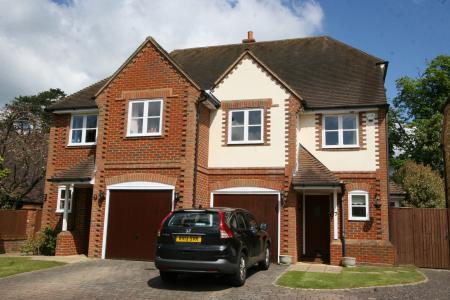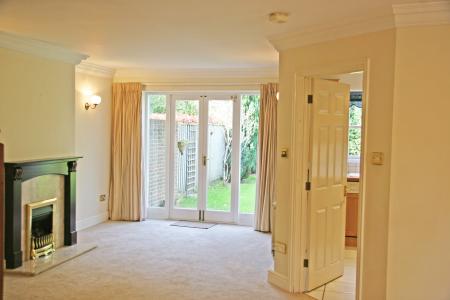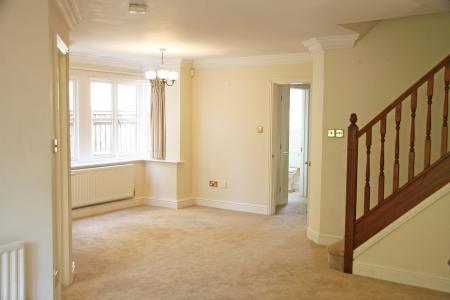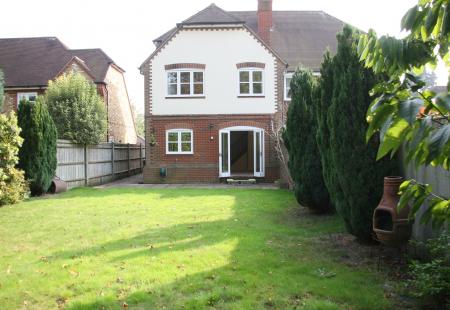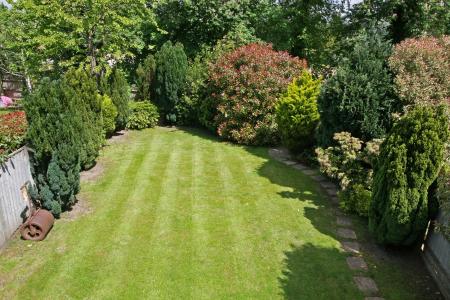- Situated on a private estate including stunning communal grounds including a communal tennis court
- Available 17th February
- 4 bedrooms
- Integral garage
- 2 bathrooms
- Pretty rear garden
- Burnham Station 2.2 miles
- Slough Station 2.4 miles
- Taplow Station 3.4 miles
4 Bedroom House for rent in Farnham Royal
We are delighted to present this four bedroom semi detached family home located in the ever popular private road of Kemsley Chase. The property is within the immediate vicinity of Farnham Common with many amenties including excellent schools, supermarkets and restaurants. The property benefits from beautiful communal gardens and a tennis court. The property is unfurnished and available from 17th February 2023 Sorry No Pets
The property comprises: GROUND FLOOR
FRONT DOOR to
HALL with doors to Cloakroom and Garage
CLOAKROOM with low level w.c and wash hand basin.
GARAGE with wall and floor mounted units incorporating washing machine, fridge/freezer and tumble dryer. Further storage area.
LIVING ROOM approx 18’07 (5.52m), narrowing to 17’05 x 11’08 (5.21m x 3.38m) ‘L’ shaped double aspect room, fireplace, double doors to garden
KITCHEN approx 10’08 x 7’01 (3.08m x 2.13m) with a range of floor and wall mounted units incorporating dishwasher, integrated fridge, hob with extractor canopy above, electric oven
FIRST FLOOR
LANDING with doors to
BEDROOM approx 9’08 X 6’05 (2.77m x 1.86m) rear aspect room
MASTER BEDROOM approx. 14’05 x 10’07 (4.3m x 3.08m) with three built in wardrobe cupboards, door to
EN-SUITE BATHROOM approx 6’08 x 5’09 (1.86m x 1.55m) with low level w.c, bath with shower over
BEDROOM approx 8’07 x 8’10 (2.47m x 2.49m) with double built in wardrobe cupboards.
BEDROOM approx. 9’01 x 8’05 (2.77m x 2.44m) front aspect room
FAMILY BATHROOM approx. 6’07 x 6’11 (1.83m x 1.86m) with low level w.c, wash hand basin and bath with shower over
OUTSIDE
TO THE FRONT driveway with parking spaces
TO THE REAR attractive enclosed garden bordered with mature shrubs, mainly laid to lawn with patio area and side access.
Property Ref: EAXML15419_7287733
Similar Properties
Luxury Retirement Apartment: Over 60's Farnham Common £1995pcm
2 Bedroom Flat | £1,995pcm
Located in the heart of Farnham Common and within easy reach of the local shops and amenities, this immaculate two bedro...
Farnham Cottage village charming three bedroom cottage
3 Bedroom House | £1,995pcm
A charming three bedroom semi-detached cottage tucked away in the heart of Farnham Common Village and just strolling dis...
Wintoun Path, Slough, £1895pcm Available 11th July
3 Bedroom End of Terrace House | £1,895pcm
Foreman King are pleased to present this modern three bedroom family home, available 11th July, unfurnished. One Pet Con...
3 Bedroom House | £2,125pcm
A bright and spacious three bedroom end of terrace town house situated in this very popular small development close to t...
Oakland Way, Flackwell Heath, Buckinghamshire HP10 4 double bed semi-detached
4 Bedroom House | £2,150pcm
A spacious and solidly built red brick 4 bedroom spacious semi detached house in a quiet residential area. Newly decorat...
5 Bedroom House | £2,200pcm
This spacious five bedroom family house stands in an elevated position overlooking surrounding fields and woodland. With...
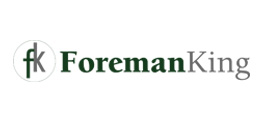
Foreman King (Farnham Common)
The Broadway, Farnham Common, Buckinghamshire, SL2 3QL
How much is your home worth?
Use our short form to request a valuation of your property.
Request a Valuation
