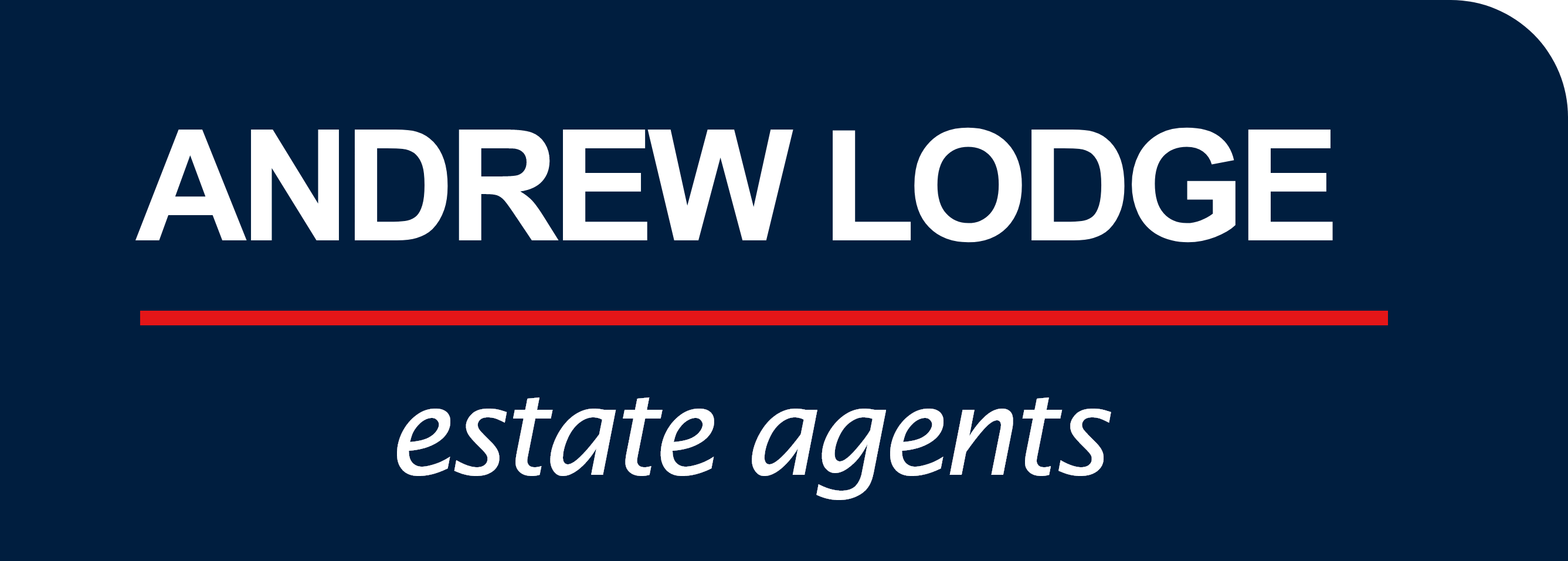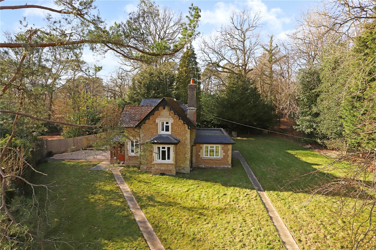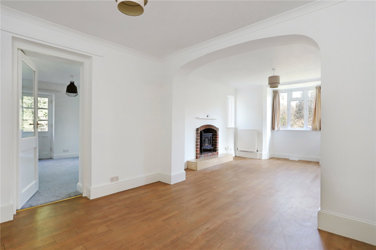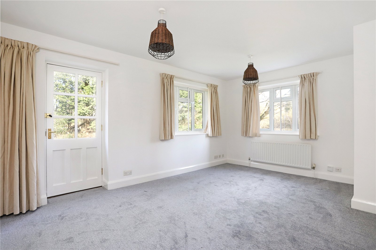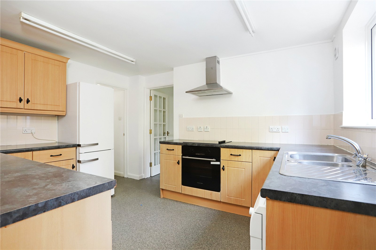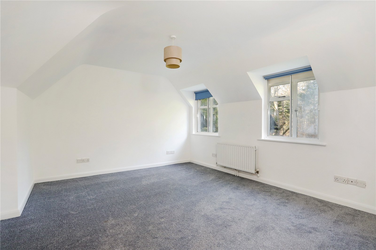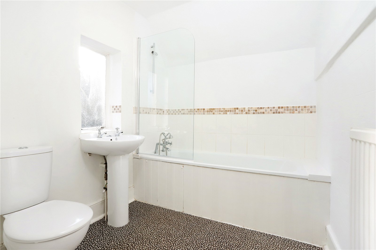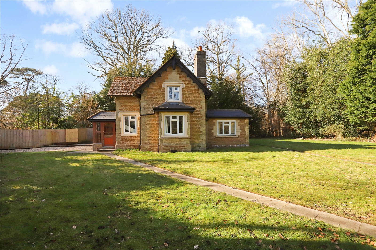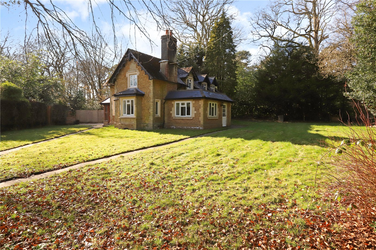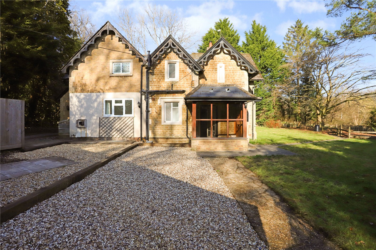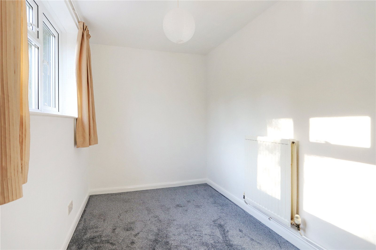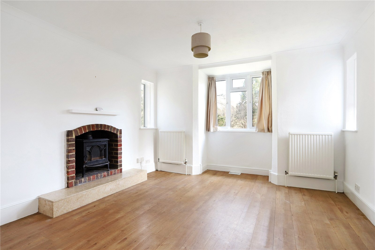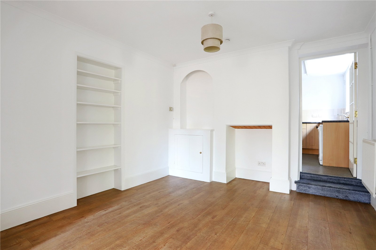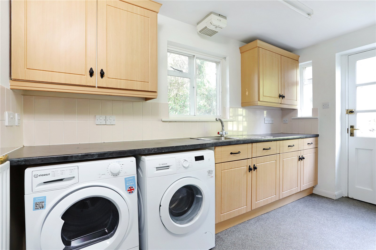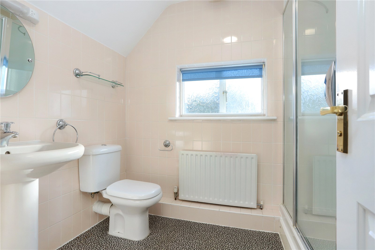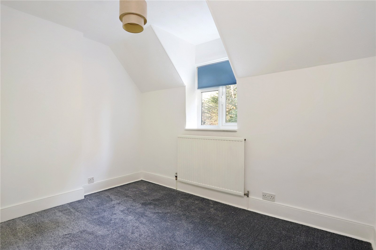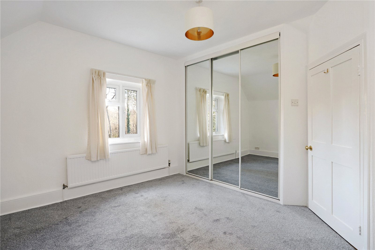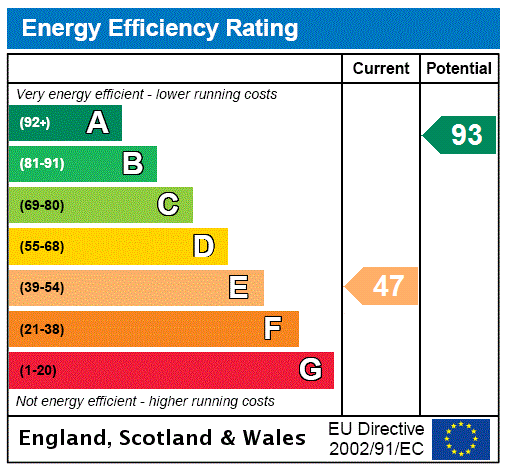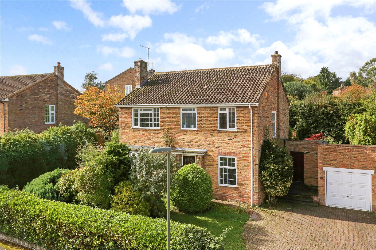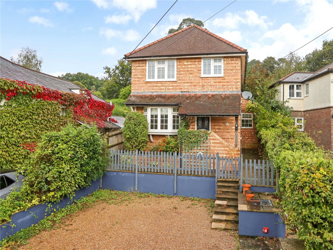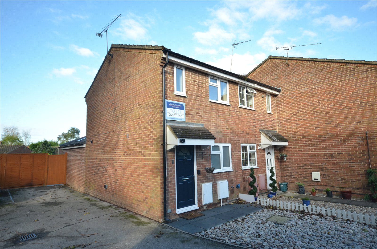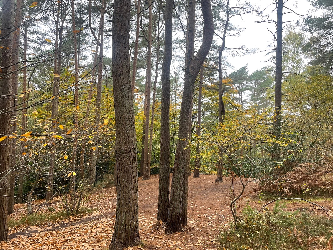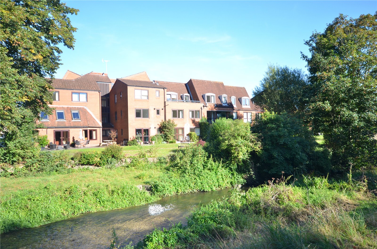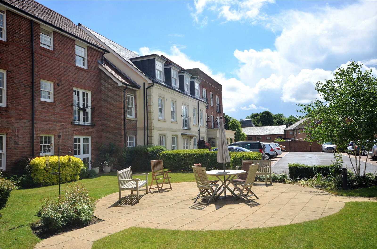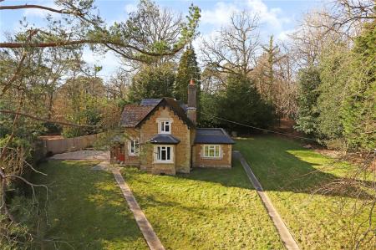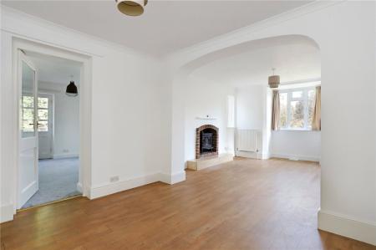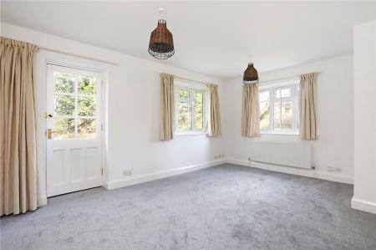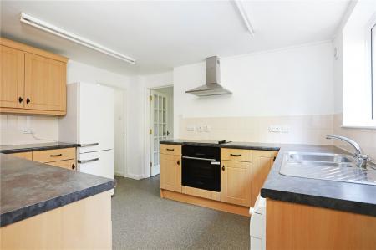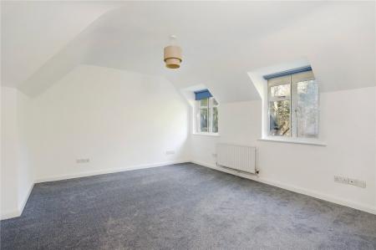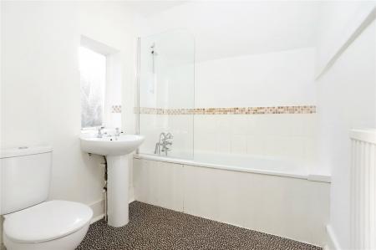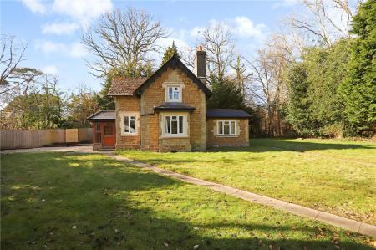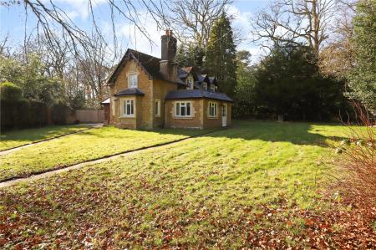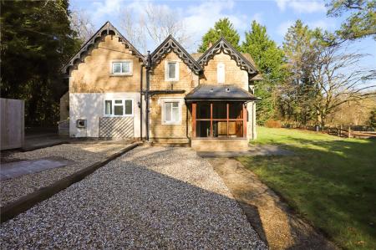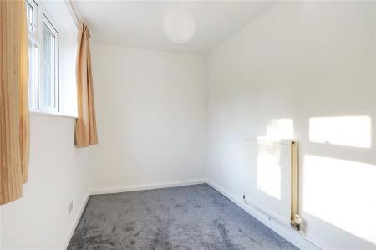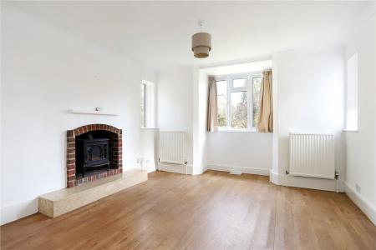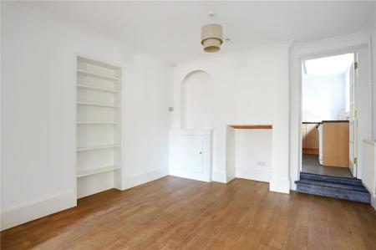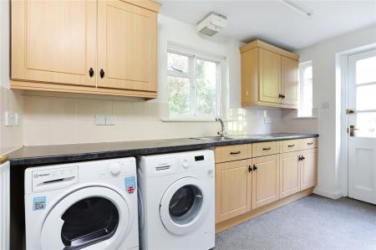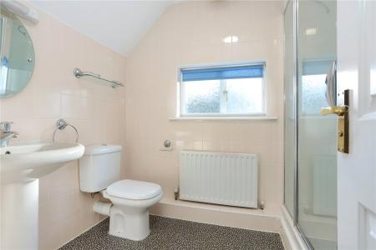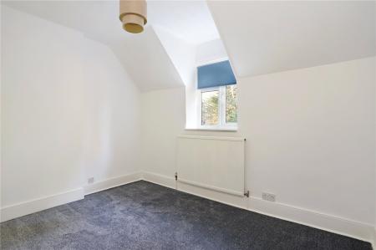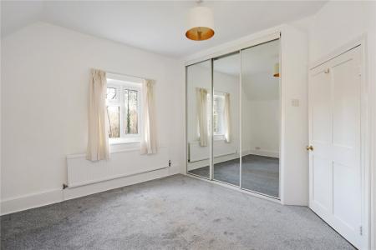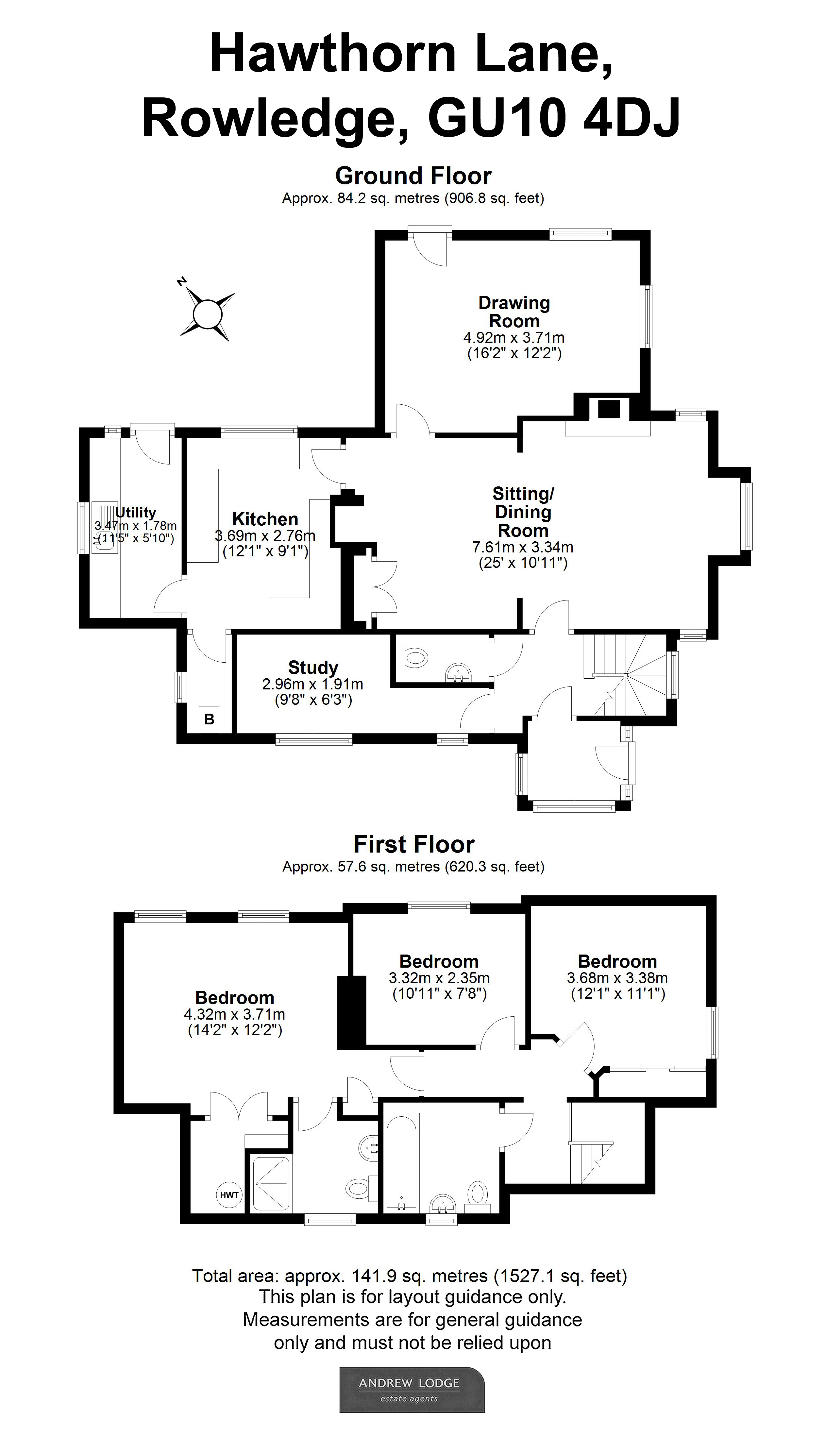3 Bedroom House for rent in Farnham
A well presented 3 bedroom detached character family home offering spacious accommodation in a wonderful semi-rural setting yet within close proximity to Rowledge village
Front door to: Entrance Porch Door to:
Hallway With staircase to first floor and understairs storage cupboard.
Cloakroom WC, wash hand basin.
Wonderful Sitting/Dining Room Built-in cupboard and display shelving, log burner.
Drawing Room Double aspect, delightful views over the gardens, casement door to outside.
Study Front aspect.
Kitchen Well fitted with range of eye and base level units, one and a half bowl sink unit, worktops, electric oven and ceramic hob, extractor hood, Aeg dishwasher, Miele fridge/freezer.
Utility Room Sink unit, worktops, eye and base level units, Indesit tumble drier and Bosch washing machine, casement door to garden, boiler cupboard housing oil fired boiler.
First Floor Landing
Master Bedroom Large airing cupboard housing hot water tank, fitted shelving and hanging space.
En-suite Shower Room In classic white.
2 Further Bedrooms One with mirror fronted built-in wardrobes.
Family Bathroom Frosted window, panel enclosed bath, mixer tap shower and glass screen, w.c., wash hand basin.
Outside - to the front Parking on shingled driveway for 2/3 vehicles.
Front garden Timber gate to pathway to front door, flanked by shingled and paved seating area and area of lawn.
Gardens Predominantly laid to lawn, screened and enclosed by mature hedging, shrubs and trees, offering a peaceful and tranquil setting.
General Services - Mains water and electricity. No gas. Oil central heating - tank will be full and to be full on leaving. Septic tank - will be empty and to be empty on leaving. Double glazing to most rooms.
Newly fitted carpets. White goods included.
Local Authority - Waverley Borough Council.
Council Tax - Band G with an annual charge for the year ending 31.03.25 of £3,946.63
EPC Rating - E
Mobile phone data available, Standard broadband.
Rental Information 6 months and then periodic.
Pets allowed.
Holding deposit (1 week) £680.00
Security deposit (5 weeks) £3,400
Any incoming tenants over the age of 18 years old will be subject to a DBS check, the cost of which will be undertaken by the landlord.
Situation Middle Park Lodge is situated in a peaceful and highly sought after semi-rural setting forming part of Frensham Heights. The property is found convenient to the extremely popular and vibrant village of Rowledge, within walking distance to the village shops, village green with popular tennis and cricket clubs and playground, public house, lovely old church, and direct access into Alice Holt Forest, a wonderful location for walking, running, cycling, fishing and riding that covers over 2,000 acres. Rowledge benefits from an excellent choice of state and private schools. The village has two pre-school nurseries, and a popular Primary School. Close by is the high performing Weydon Secondary School, Frensham Heights and More House.
Farnham The Georgian town centre of Farnham offers a comprehensive range of shopping, recreational and cultural pursuits, with bustling cobbled courtyards boasting many shops, cafés and an excellent choice of restaurants. There is a Sainsburys, Waitrose, DC Leisure Centre, David Lloyd Leisure Centre and Farnham's historic deer park offering over 300 acres of beautiful open countryside, providing opportunities for walking and cycling.
Farnham's Brightwells Yard brings something for everyone to the heart of historic Farnham, with a new 25-unit shopping centre, six-screen cinema, cafés, bars, restaurants, open space, and parking.
Location Rowledge Village within a short walk; Farnham 4 miles (Waterloo from 53 minutes)
A31 3.5 Miles, A3 8.5 miles London 40 miles (All distances and times are approximate)
Directions Leave Farnham via West Street. At the Coxbridge roundabout go straight across and onto the A325. Continue through Wrecclesham village and on into Holt Pound, before turning left into Fullers Road. Continue into Rowledge village and pass the parade of shops. Immediately after the village hall, turn right into Hawthorn Lane and follow it to the end where the property can be found on the left hand side.
Property Ref: 869511_AND250062_L
Similar Properties
Coniston Drive, Farnham, Surrey, GU9
4 Bedroom House | £2,750pcm
A well presented 4 bedroom detached family home offering spacious accommodation with garage, parking and secluded rear g...
Middle Bourne Lane, Lower Bourne, Farnham, Surrey, GU10
3 Bedroom House | £2,750pcm
A deceptively spacious individually designed 3 bedroom detached family home in this highly sought after location to the...
Field End, Farnham, Surrey, GU9
2 Bedroom House | £1,500pcm
A beautifully presented refurbished and extended 2 double bedroom end terrace with large corner garden and parking for 2...
Upper Bourne Lane, Farnham, Surrey, GU10
House | Guide Price £85,000
An opportunity to acquire circa 2.66 acres of attractive woodland in a secluded setting with access onto Celery Lane lea...
South Street, Farnham, Surrey, GU9
1 Bedroom Apartment | Guide Price £149,000
A well presented one bedroom top floor retirement apartment with southerly views over the River Wey* No Onward Chain *
Longbridge, Farnham, Surrey, GU9
1 Bedroom Apartment | Guide Price £250,000
** No Onward Chain **A beautifully presented ground floor retirement apartment in this highly popular and convenient dev...
How much is your home worth?
Use our short form to request a valuation of your property.
Request a Valuation
