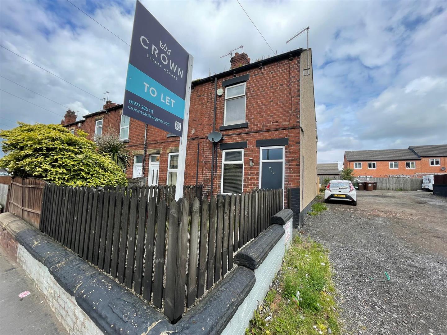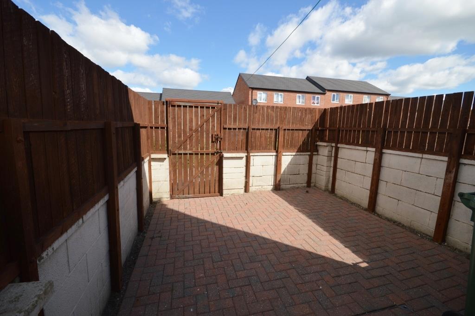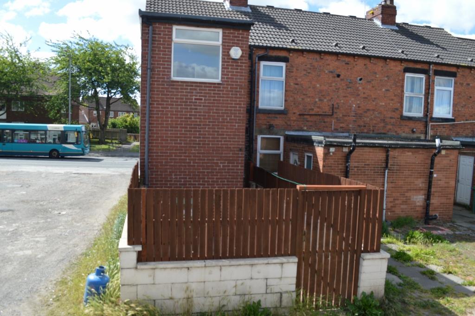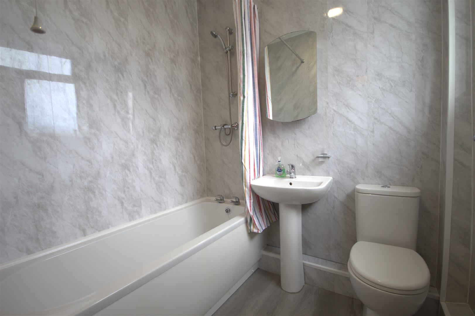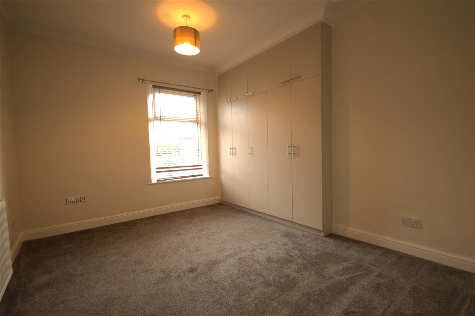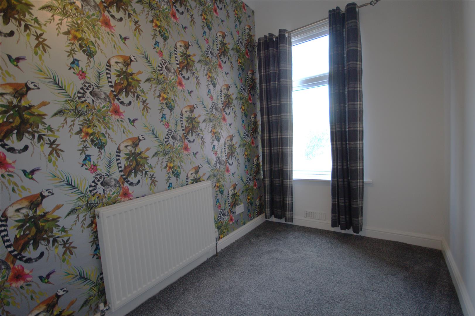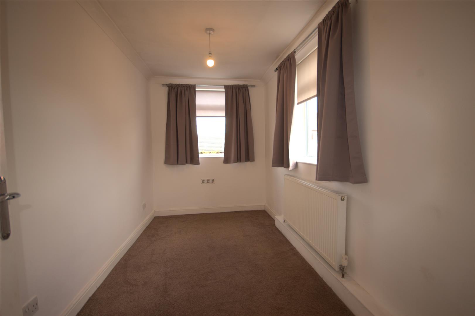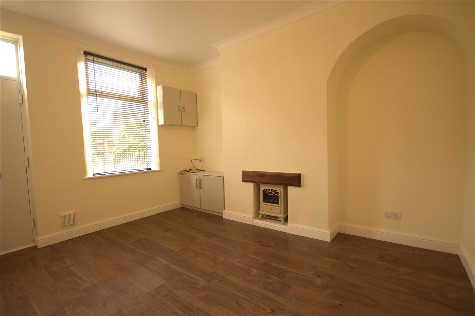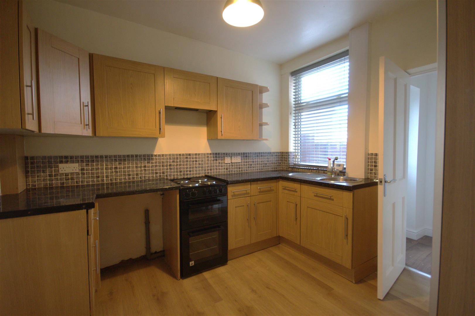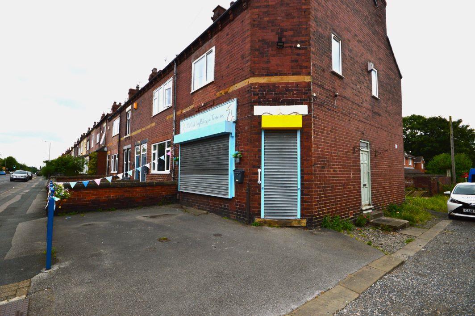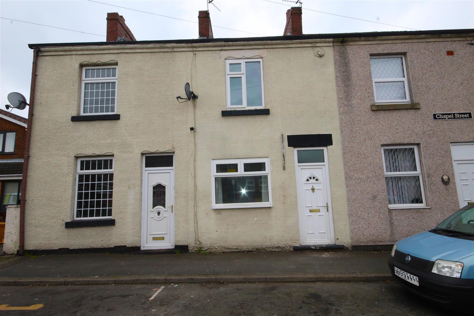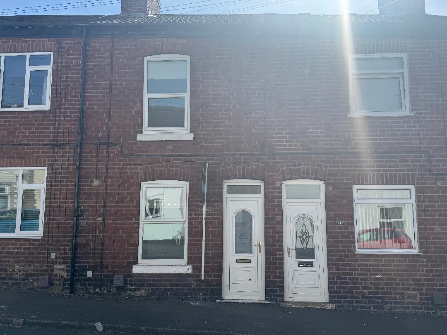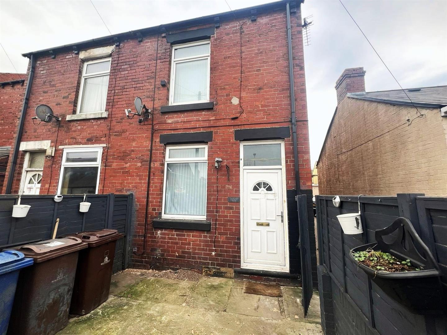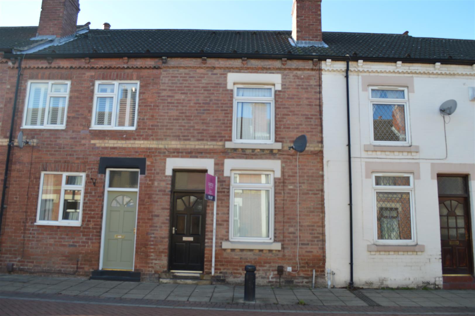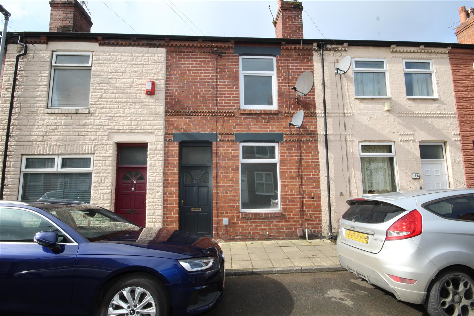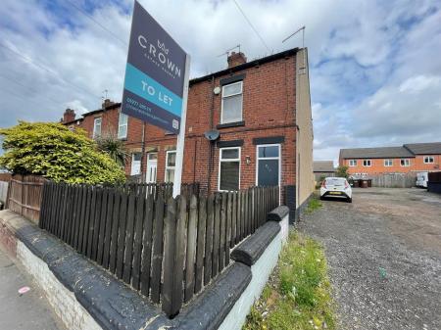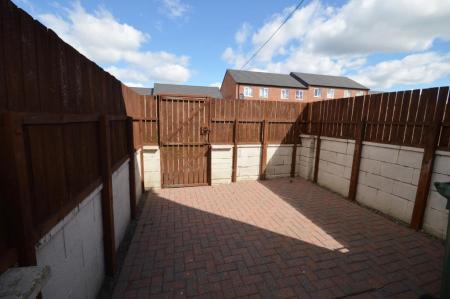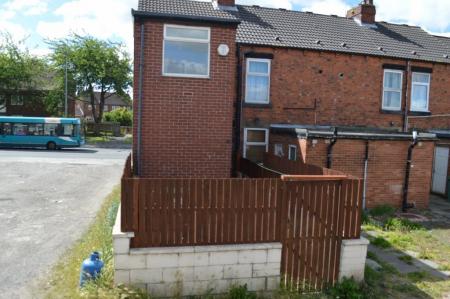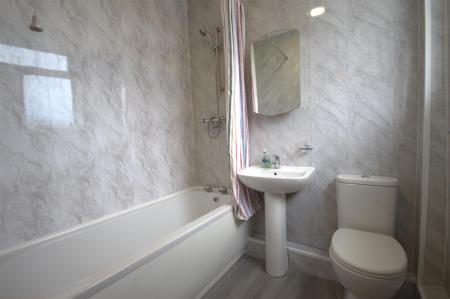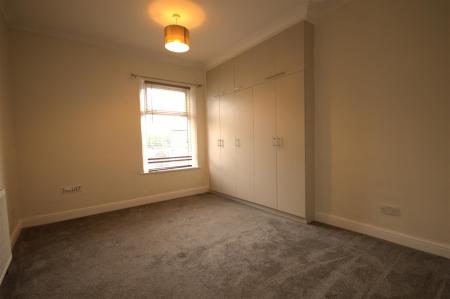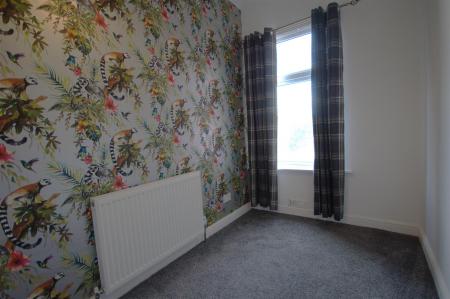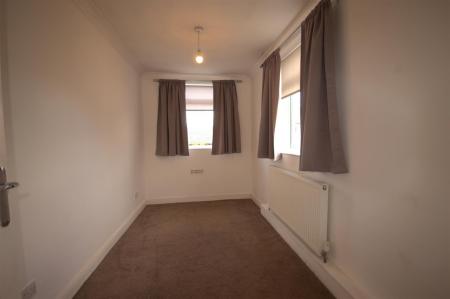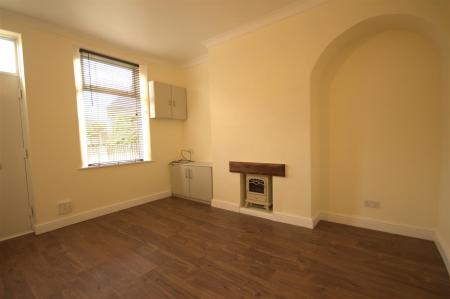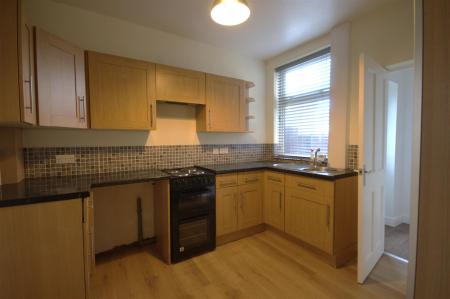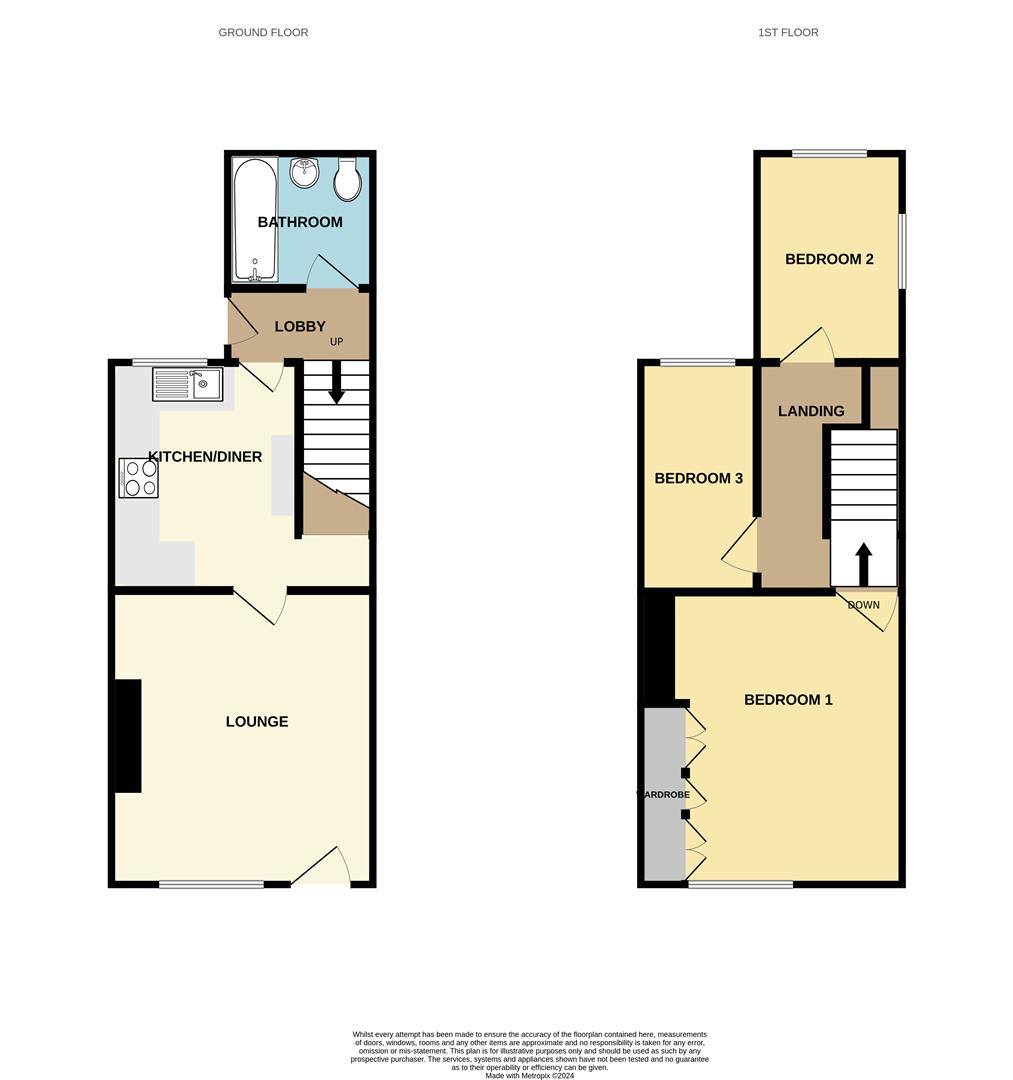- Large Reception Room
- Spacious Kitchen Diner
- Ground Floor Bathroom
- Three First Floor Bedrooms
- Fully Central Heated and Double Glazed
- Accessible Location
- Close to Schools Shops and Facilities
- EPC Grade D
- Council Tax Band A
3 Bedroom End of Terrace House for rent in Featherstone
Welcome to this charming 3-bedroom end terrace house located on Pontefract Road in Featherstone. This property is perfect for commuters, being conveniently situated close to local amenities and schools.
Lounge - 11' 7'' x 12' 11'' (3.53m x 3.93m) - Good sized lounge featuring laminate flooring, a stove style plug in electric fire inset in the chimney breast. With a wall mounted cupboard housing the consumer unit and electric meter. Also featuring four double plug points, telephone and TV points and UPVC window.
Kitchen Diner - 11' 7'' x 10' 4'' (3.53m (max) x 3.15m (max) ) - This kitchen diner with laminate tile effect floor, features a free standing beko electric cooker, tall floor mounted cupboard with glazed doors and glass shielding. It also features, a single sink drainer, mixer tap, work surfaces with tiled surround, drawers and cupboards and fitted units.
Rear Entrance Hall - 6' 8'' x 4' 0'' (2.02m (max) x 1.22m (max) ) - Located to the rear of the property, featuring laminate flooring, stair case to the first floor, glazed door to the garden and radiator.
Family Bathroom - This family bathroom is situated on the ground floor of the property. It has a frosted window and is fully tiled. It comprises of a three piece white suite, with an electric shower over the bath.
Landing - With recessed shelving and wall mounted Ravenheat condensing combi-boiler. Also with CO alarm, smoke alarm and double power point
Master Bedroom - 11' 7'' x 13' 1'' (3.53m (max) x 3.98m (max) ) - This spacious Double Bedroom is situated at the front of the property. Featuring a new grey carpet, 3 double power sockets - one with 2 USB points, window and radiator.
Bedroom Two - 6' 10'' x 12' 10'' (2.09m x 3.92m) - This Double Bedroom is situated at the rear of the property, featuring new brown carpet, coved ceiling, 3 double power points -2 with USB points and windows to the side and rear.
Bedroom Three - 5' 10'' x 10' 3'' (1.77m x 3.13m) - Situated at the rear of the property, this property features 2 double power points - 1 with a USB point, window and radiator.
External - Pebbled to the front of the property with small brick wall to 2 sides and wooden frame to the other side. The rear is fully paved and enclosed with access from the rear for off street parking.
Property Ref: 53422_33834133
Similar Properties
Commercial Property | £725pcm
Discover the perfect location for your next commercial venture! Situated on a busy main road, this property guarantees m...
Chapel Street, Ryhill, Wakefield
2 Bedroom Terraced House | £725pcm
Available immediately is this charming mid-terrace home on Chapel Street, WF4 2AD, offers spacious and versatile living...
Halton Street, Featherstone, Pontefract
2 Bedroom Terraced House | £725pcm
Introducing this beautifully presented, 2 bedroom terraced house on Halton Street, Featherstone. Situated in a convenien...
Victoria Road, Royston, Barnsley
2 Bedroom Semi-Detached House | £800pcm
Discover a delightful two-bedroom semi-detached residence in the heart of Royston. Positioned along Royston High Street,...
2 Bedroom Terraced House | £800pcm
This well presented two bedroom terrace house is ideal for any small family. Situated in a popular and convenient locati...
2 Bedroom Terraced House | £800pcm
Offered to the rental market is this two bed mid terrace property. Finished to a high standard, this property will make...

Castle Dwellings (Castleford)
22 Bank Street, Castleford, West Yorkshire, WF10 1JD
How much is your home worth?
Use our short form to request a valuation of your property.
Request a Valuation
