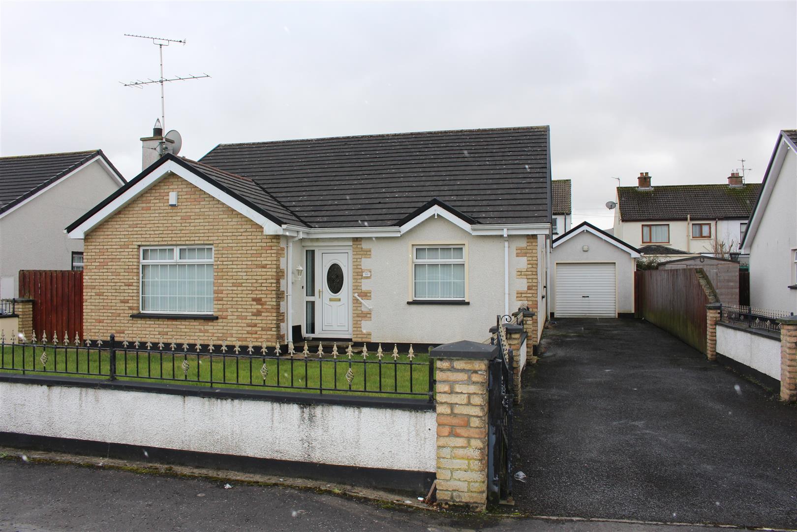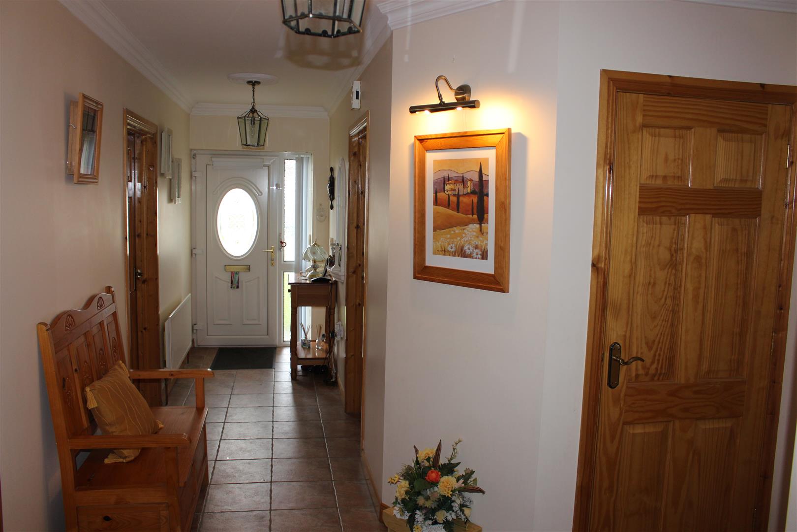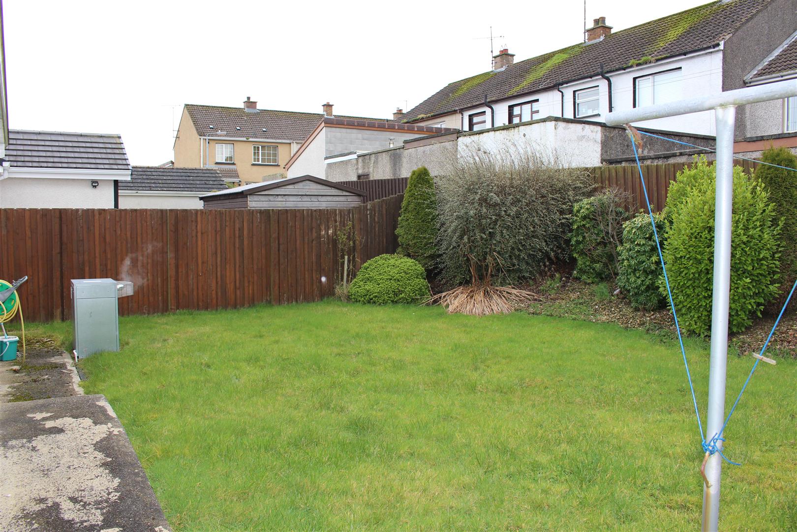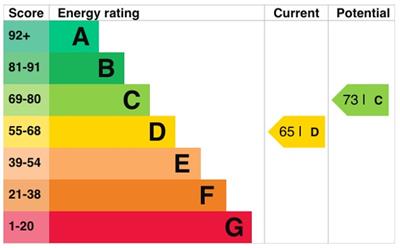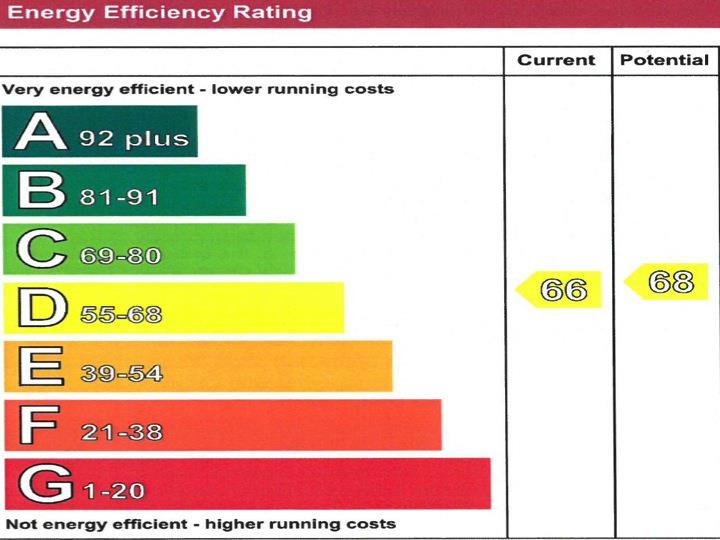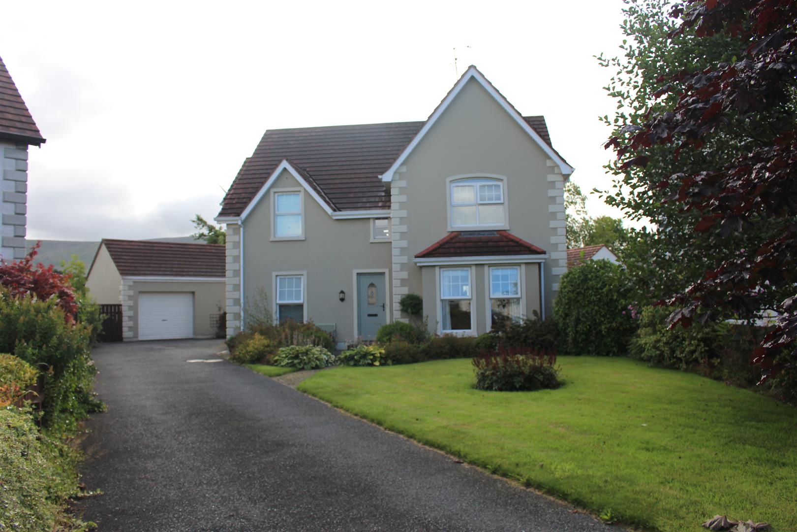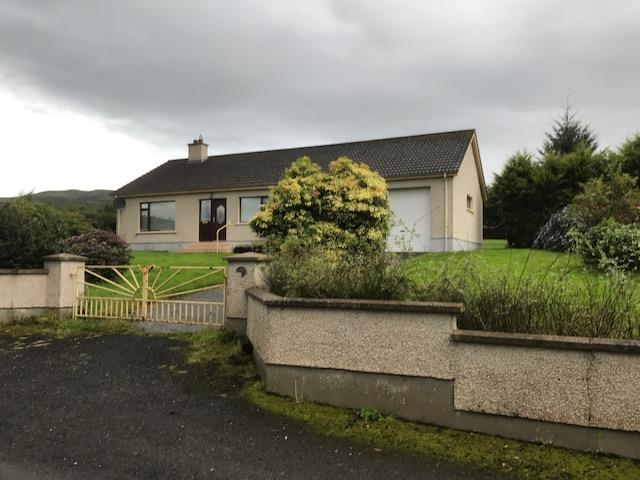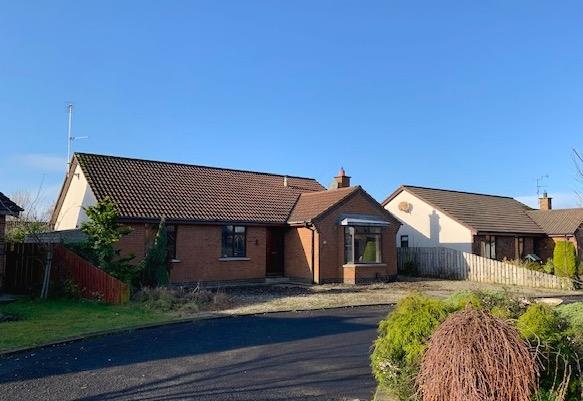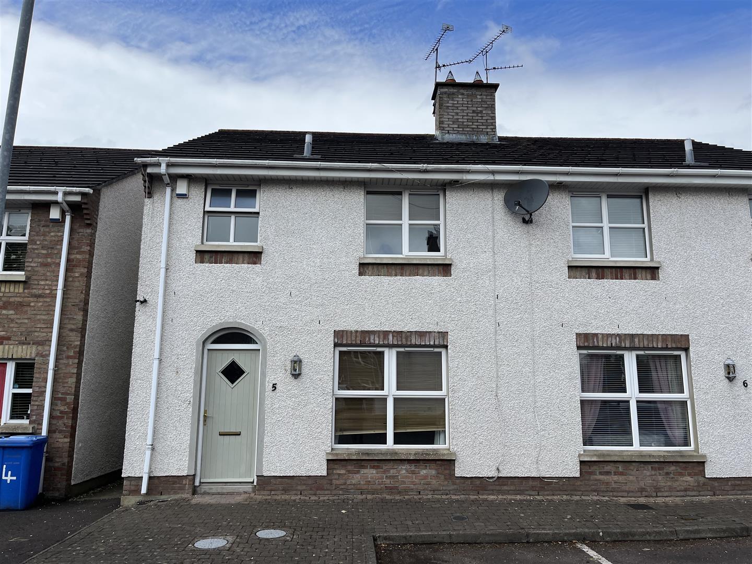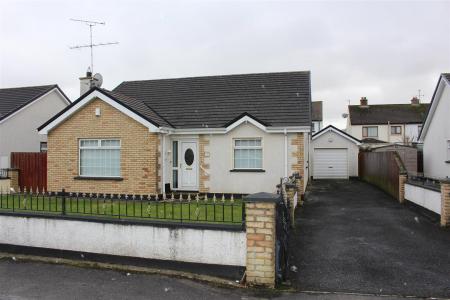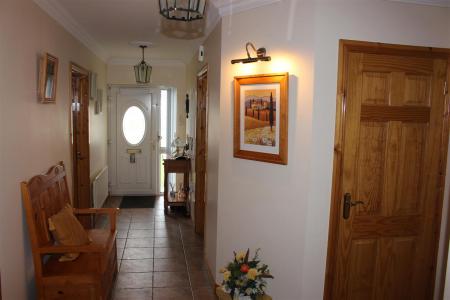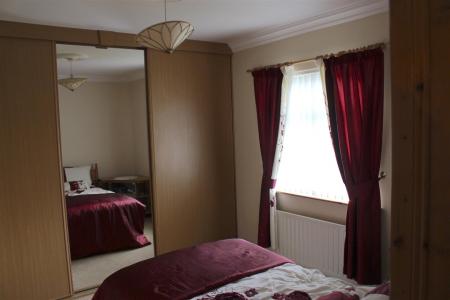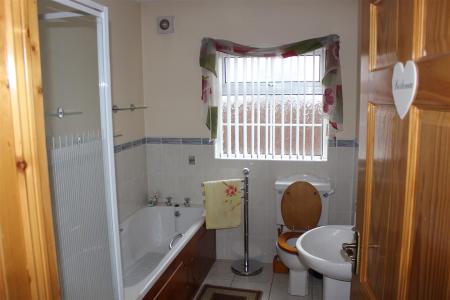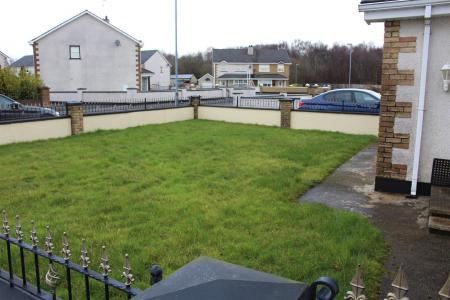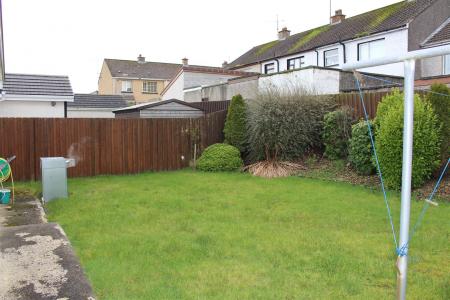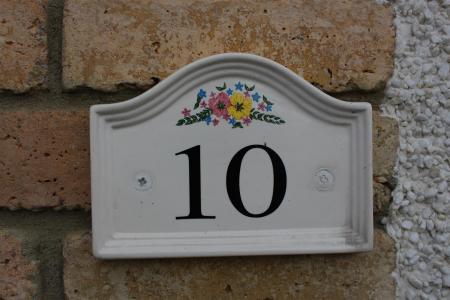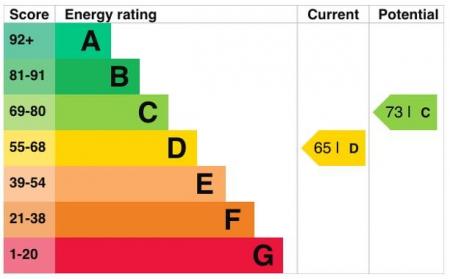- Detached Bungalow with Detached Garage
- Lounge/Kitchen-Dining/3 Bedrooms/2 Bathrooms
- UPVC Double Glazed Windows & External Doors
- Oil Fired Central Heating
- Good Internal Order Throughout
- Tarmac Driveway
- Enclosed Front and Rear Garden
- Excellent Residential Location
- £700 Deposit Required
- Professionals only/No Pets
3 Bedroom Detached Bungalow for rent in Feeny
Description: - This beautiful detached bungalow with detached garage is located within a much sought after private residential development in Feeny Village. The property offers spacious and well laid out family accommodation to include three bedrooms and one reception which have been maintained to a very good standard by the current owner. This location offers easy commuting to Derry and Belfast. It is within walking distance of local village amenities and we as the selling agents recommend inspection.
Location: - Approaching Feeny Village from Dungiven, take a right turn just after the Spar shop onto the Mullaghmeash Road. Continue a short distance and take the second right into Ashford Park. Number 10 is situated on the right hand side.
Accommodation To Include: -
Entrance Hall: - having coving around ceiling and centre piece, built-in cloaks and storage cupboard, shelved hot-press, telephone point, tiled flooring.
Lounge: - 4.9 x 4.2 (16'0" x 13'9") - having Pine fireplace with cast iron inset and tiled hearth, coving around ceiling and centre piece, wood effect laminate flooring.
Kitchen/Dining: - 4.3 x 3.7 (14'1" x 12'1") - with a good range of Oak effect eye and low level units, matching worktop, tiled around units, under-unit lighting, stainless steel sink unit, built-in hob and oven, extractor fan with light, integrated fridge/freezer and dishwasher, larder cupboards, coving around ceiling, tiled flooring.
Utility Room: - 2.2 x 1.9 (7'2" x 6'2") - with low level units, matching worktop, stainless steel sink units, plumbed for automatic washing machine, space for tumble dryer, coving around ceiling, tiled flooring.
Master Bedroom (1): - 3.6 x 2.7 (11'9" x 8'10") - with coving around ceiling and centre piece, cushion flooring. EN-SUITE: 2.4m x 0.9m having fully tiled shower cubicle with electric shower, pedestal wash hand basin, low flush w.c., extractor fan, tiled flooring.
Bedroom (2): - 3.6 x 3.0 (11'9" x 9'10") - with coving around ceiling and centre piece, cushion flooring.
Bedroom (3): - 3.0 x 3.0 (9'10" x 9'10") - with coving around ceiling and centre piece, fitted wall-to-wall slide-robes.
Bathroom: - 2.7 x 1.9 (8'10" x 6'2") - with four piece suite comprising of fitted bath, pedestal wash had basin, low flush w.c., fully tiled shower cubicle with electric shower. Also having extractor fan, part tiled walls, tiled flooring.
Exterior Features: - Small garden to front of property laid in lawn and enclosed by low wall with wrought iron railings.
Enclosed garden to rear laid in lawn with assortment of attractive shrubs/bushes.
Detached Garage: - 8.0 x 3.1 (26'2" x 10'2") - with roller door, power points and lighting, pedestrian side door.
Annual Rates: - £913.71 as at 10/03/2023.
Property Ref: 11382729_32991281
Similar Properties
4 Bedroom Detached House | £700pcm
O'cahan Place, Dungiven, Londonderry
4 Bedroom Detached House | £700pcm
3 Bedroom Detached Bungalow | £700pcm
3 Bedroom Detached Bungalow | £725pcm
3 Bedroom Semi-Detached House | £725pcm
Commercial Property | £740pcm
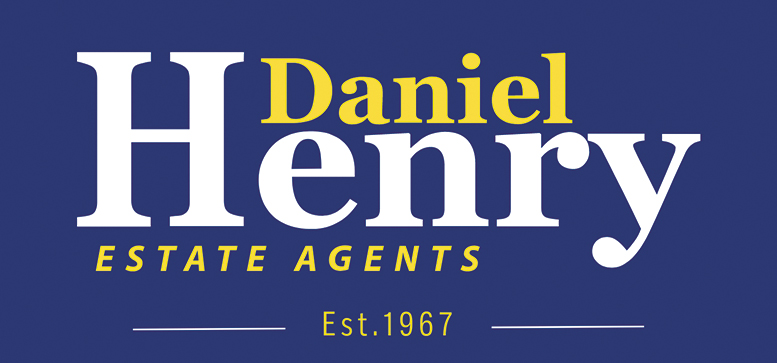
Daniel Henry (Limavady)
Limavady, Limavady, Co. Londonderry, BT49 OAA
How much is your home worth?
Use our short form to request a valuation of your property.
Request a Valuation
