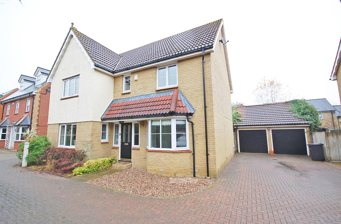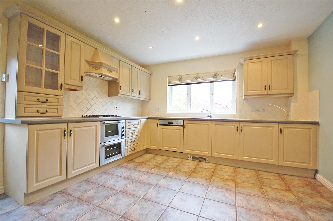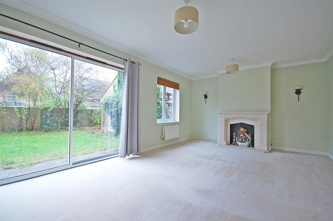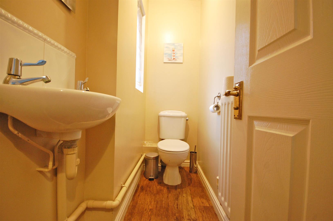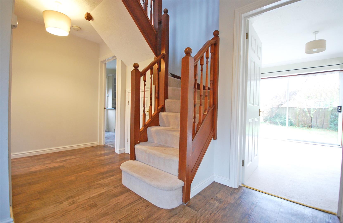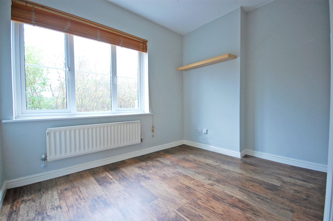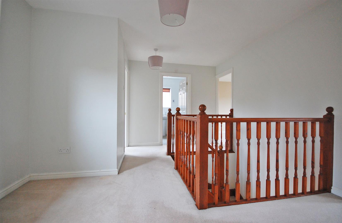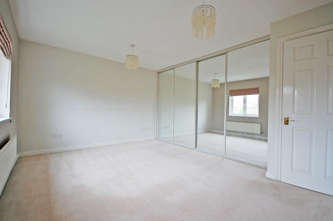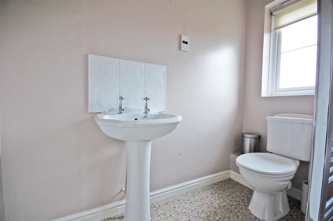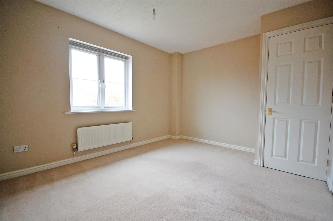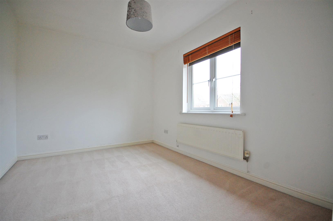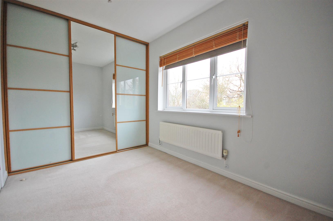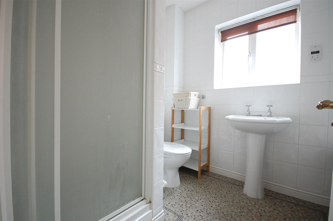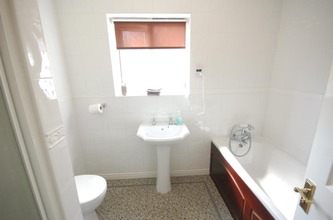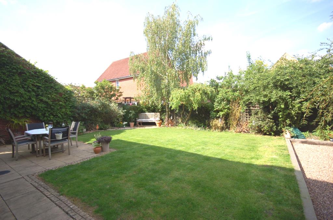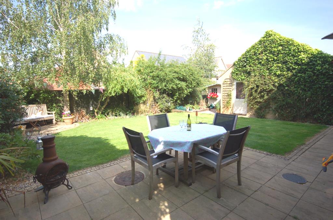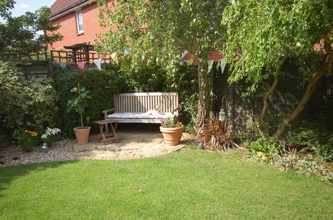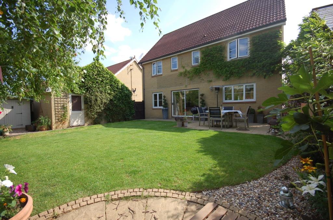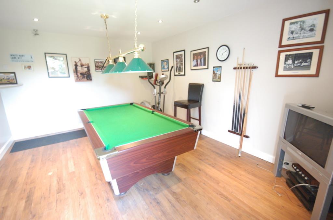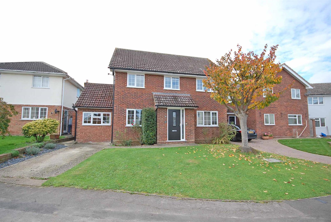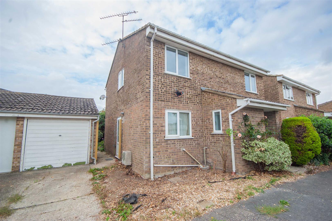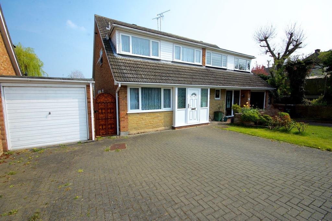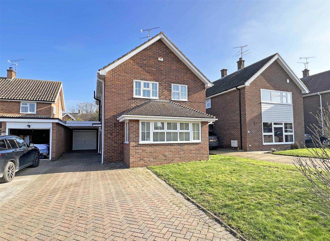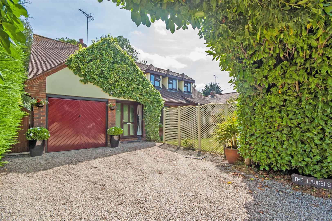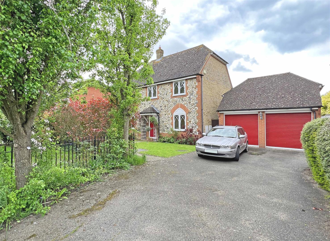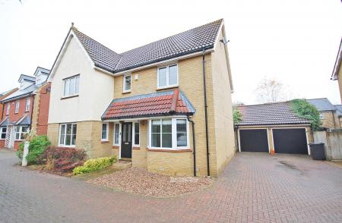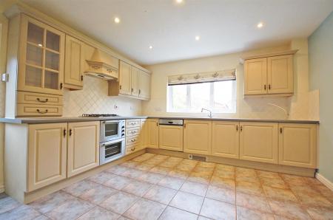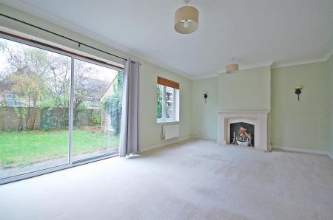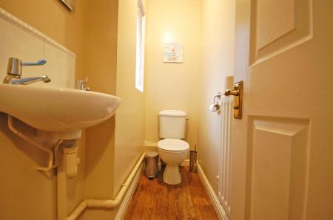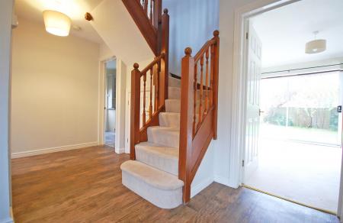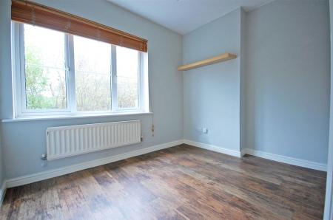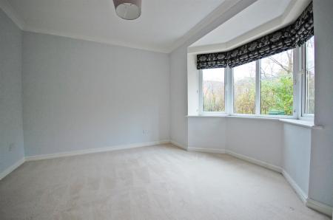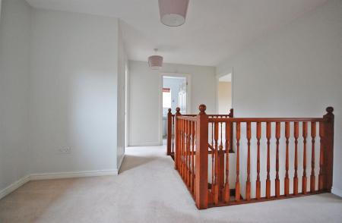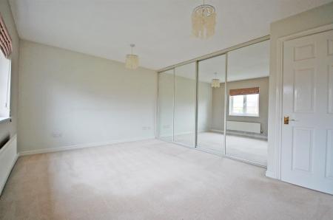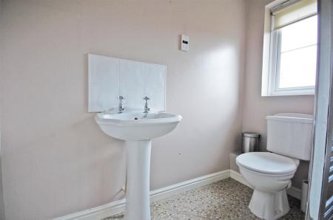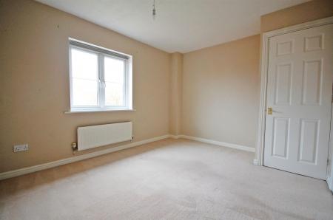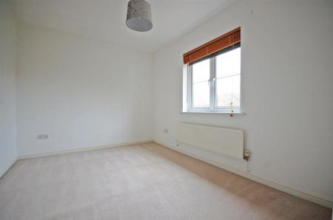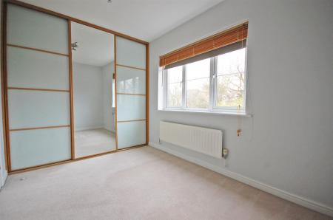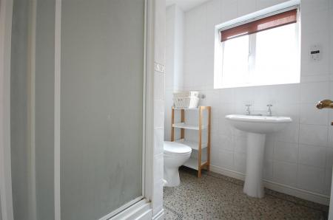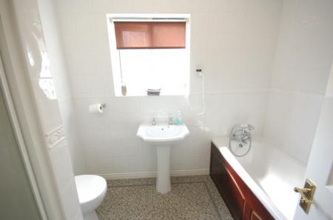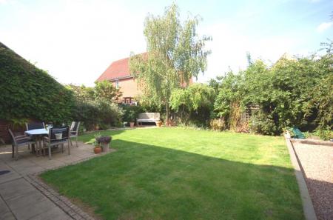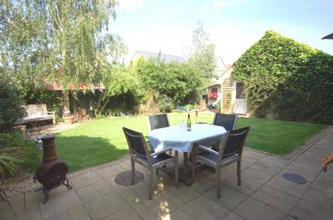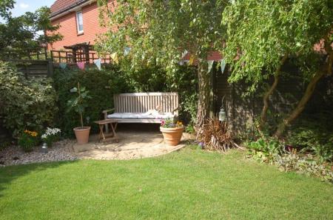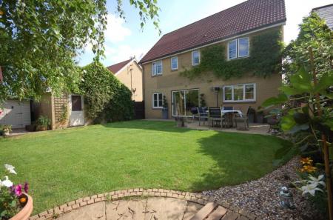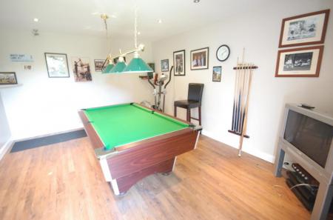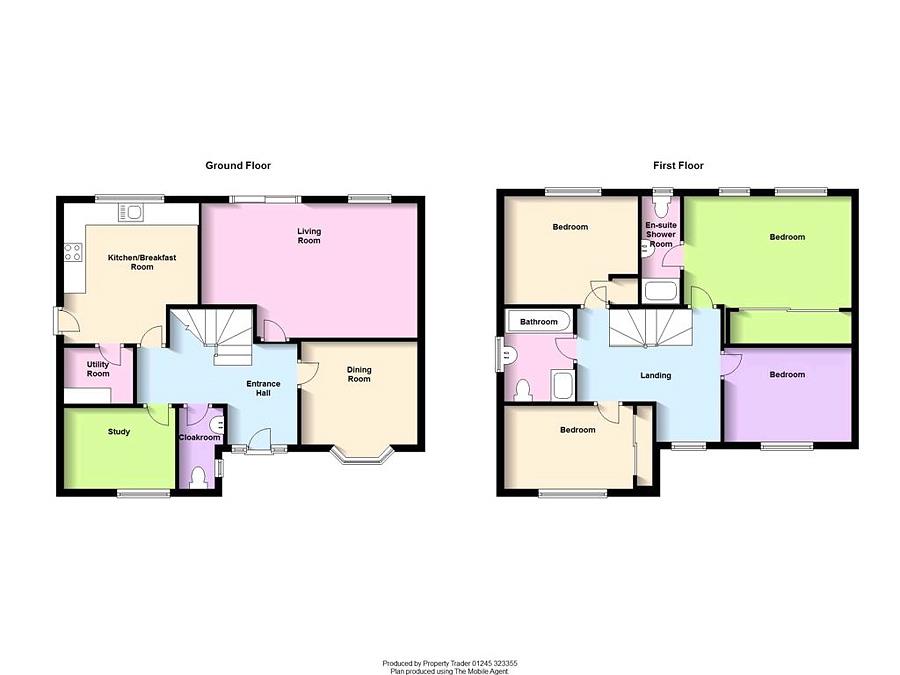- AVAILABLE IMMEDIATELY
- Four Bedroom DETACHED Property
- THREE Reception Rooms Inc. 18' Lounge & Dining Room
- Kitchen/Breakfast Room Plus UTILITY
- STUDY Plus Bonus Games Room/Snug In Converted Garage
- EN-SUITE To Master Bedroom
- Short Walk To All Local Amenities & Popular Local Schools
- Close Proximity To A120/M11 & Chelmsford
4 Bedroom Detached House for rent in Great Notley, Braintree
AVAILABLE IMMEDIATELY and benefiting from THREE reception rooms inc. STUDY & 18' lounge, plus kitchen/brekafast room with UTILITY and a BONUS games room/snug (in part-converted garage) is this four bedroom DETACHED property. Offering an EN-SUITE to master bedroom, driveway parking & located in the sought after Great Notley Garden Village.
Advert Summary - Hamilton Piers are pleased to offer TO LET and AVAILABLE IMMEDIATELY this well presented four bedroom family home which offers three reception rooms plus kitchen / breakfast room and utility to the ground floor and a spacious landing with reading area to the first floor. There is a bonus room in the garage and parking for four vehicles.
The accommodation, with approximate room sizes, is as follows:
GROUND FLOOR:-
ENTRANCE HALL:
Double glazed fanlights to front, stairs to first floor, radiator, understairs storage cupboard, Karndean flooring and textured ceiling.
CLOAKROOM:
Opaque double glazed window to front, low level WC, wash hand basin with tiled splashbacks, radiator, Karndean flooring and textured ceiling.
LOUNGE: (18' 5" x 12' 3")
Double glazed window to rear, feature fireplace with matching hearth and surround, radiator, television and telephone points, carpet to floor and textured coved ceiling. Patio doors to rear garden.
DINING ROOM: (11' 5" x 10' 7") into bay.
Double glazed bay window to front, radiator, carpet to floor and textured coved ceiling.
KITCHEN / BREAKFAST ROOM: (13' 0" x 12' 2")
Double glazed window to rear, granite effect roll top edged work surfaces with matching base and wall units and tiled splashbacks, one and a half bowl sink drainer with central mixer taps, built-in electric double oven with gas hob and extractor hood over, integrated dishwasher. radiator, tiled flooring and textured ceiling with sunken spotlights. Door to side.
UTILITY:
Double glazed window to side, granite effect work surface with base unit below, single bowl sink unit, space for washing machine and fridge/freezer, radiator, tiled flooring and textured ceiling.
STUDY: (9' 11" x 7' 4")
Double glazed window to front, television and telephone points, radiator, Karndean flooring and textured ceiling.
FIRST FLOOR ACCOMMODATION:
GALLERIED LANDING:
Double glazed window to front, loft access, reading area, radiator, smoke detector, carpet to floor and textured ceiling.
MASTER BEDROOM: (14' 9" x 11' 2")
Two double glazed windows to rear, range of built-in mirrored wardrobes, television and telephone points, carpet to floor and textured ceiling.
EN-SUITE:
Opaque double glazed window to rear, single shower, pedestal wash hand basin with tiled splashbacks, shaver point, heated towel rail, low level WC, Karndean flooring and textured ceiling with sunken spotlights.
BEDROOM TWO: (12'4" x 9'11")
Double glazed window to rear, built-in cupboard housing hot water tank, radiator, television point, carpet to floor and textured ceiling.
BEDROOM THREE: (11'1" x 8'8")
Double glazed window to front, radiator, carpet to floor and textured ceiling.
BEDROOM FOUR: (10'9" x 7'6")
Double glazed window to front, built-in wardrobes, radiator, carpet to floor and textured ceiling.
FAMILY BATHROOM:
Opaque double glazed window to side, single shower, panelled bath with central mixer taps and shower attachment over, low level WC, pedestal wash hand basin with tiled splashbacks, shaver point, heated towel rail, Karndean flooring and textured ceiling.
EXTERIOR:
The property is approached via small pathway with shrubs to one side and shingle area to the other side with outside lighting fitted. To the side of the property is a block paved driveway which offers parking for four vehicles and leads to the partially converted double garage. The front facade has been maintained and offers two sets of up and over doors opening to a storage area with loft access above.
GAMES ROOM: (15'6" x 12'1")
The majority of the Detached Double Garage has been fully converted to a GAMES ROOM which has full power and lighting fitted plus Sky+ point, Karndean flooring and smooth ceiling with sunken spotlights.
REAR GARDEN:
The rear garden has been wonderfully landscaped and provides a tranquil area which is mainly unoverlooked and offering various areas including a well kept lawn, patio area, further seating area, vegetable patch and a private seating area. There is also an array of architectural trees and planting plus access to the Games Room and driveway to side.
AGENTS NOTES:
If you have any further questions regarding this property, please call Hamilton Piers.
Property Ref: 56382_31102152
Similar Properties
The Maltings, Rayne, Braintree
4 Bedroom Detached House | £1,850pcm
Available beginning of December and benefiting from a 21' DUAL ASPECT lounge plus a STUDY, stunning 17' kitchen/diner an...
Mimosa Close, Springfield, Chelmsford
4 Bedroom Detached House | £1,850pcm
Available to let is this well proportioned DETACHED HOME boasting FOUR GOOD SIZED BEDROOMS, re-fitted kitchen, bathroom...
Willow Close, Broomfield, Chelmsford, CM1
4 Bedroom Semi-Detached House | £1,800pcm
A very well presented and spacious semi detached home that offers FOUR BEDROOMS, entrance hall & cloakroom, LARGE 20' LO...
4 Bedroom Detached House | £1,900pcm
AVAILABLE IMMEDIATELY and boasting a 65' UNOVERLOOKED rear garden, a substantial 25' dining room and 19' BAY-FRONTED lou...
Peverel Avenue, Hatfield Peverel, Chelmsford
4 Bedroom Chalet | £1,950pcm
FOUR DOUBLE BEDROOM chalet located on a PRIVATE ROAD within the village of Nounsley and benefiting from being CLOSE TO A...
Long Meadow, Great Notley, Braintree
4 Bedroom Detached House | £2,100pcm
**OPEN DAY SATURDAY 27TH MAY: 10-11AM - BY APPOINTMENT ONLY**Available immediately and boasting THREE reception rooms in...
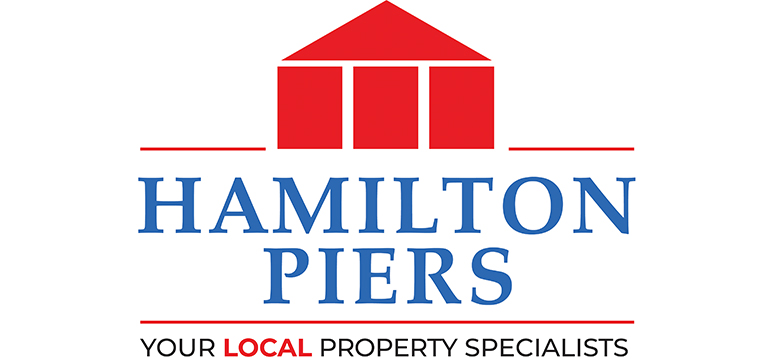
Hamilton Piers (Great Notley)
Avenue West, Skyline 120 Business Park, Great Notley, Essex, CM77 7AA
How much is your home worth?
Use our short form to request a valuation of your property.
Request a Valuation
