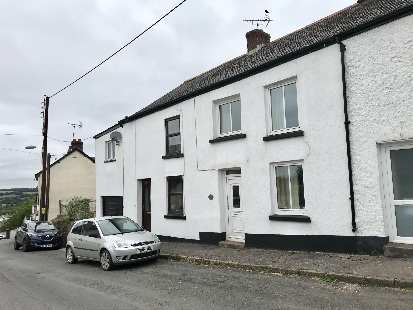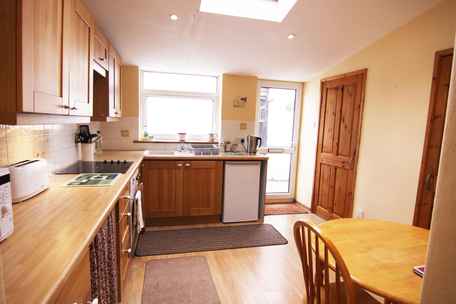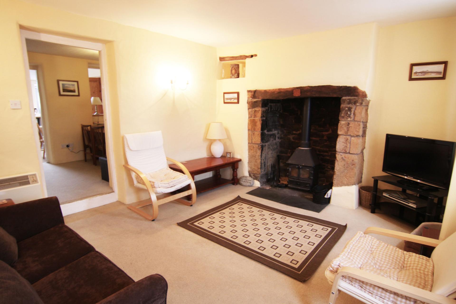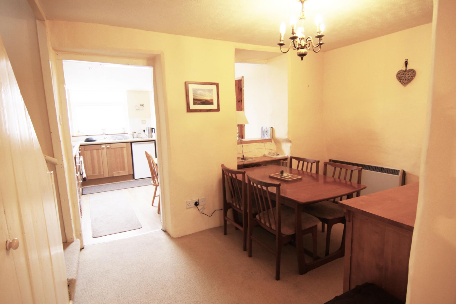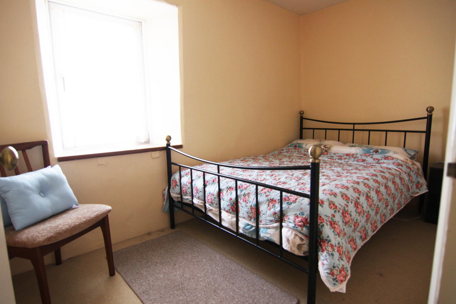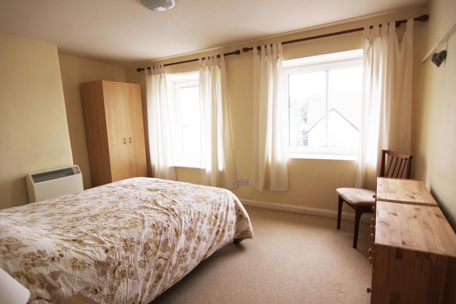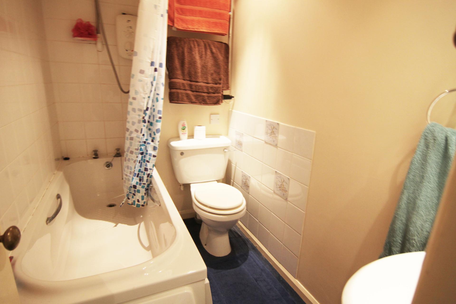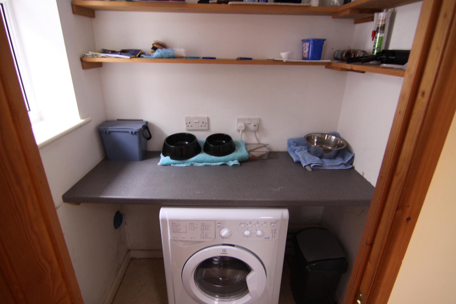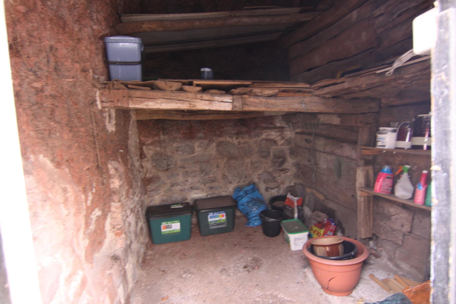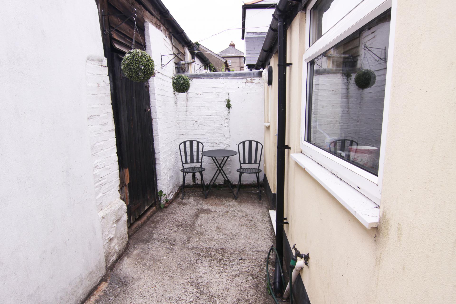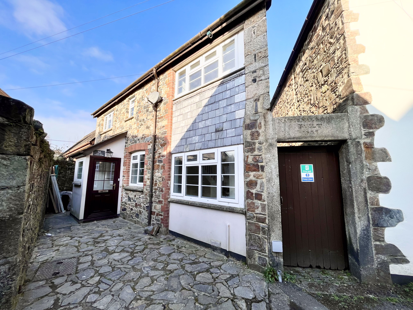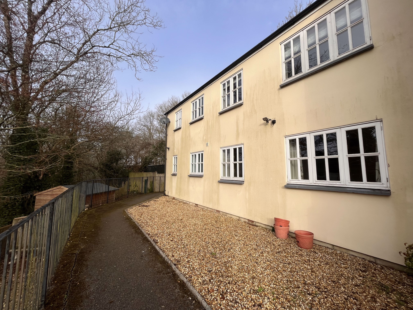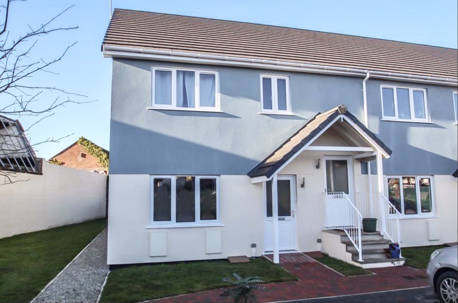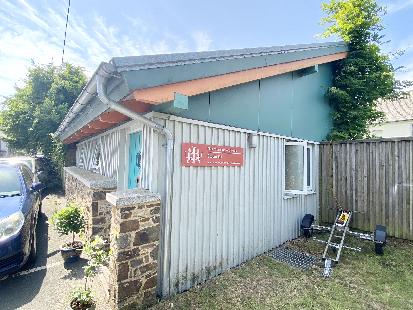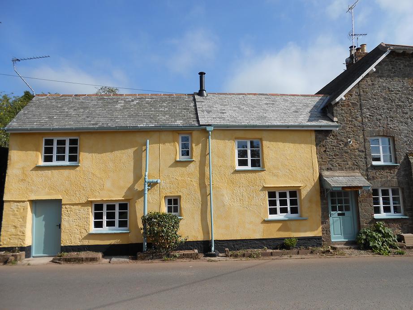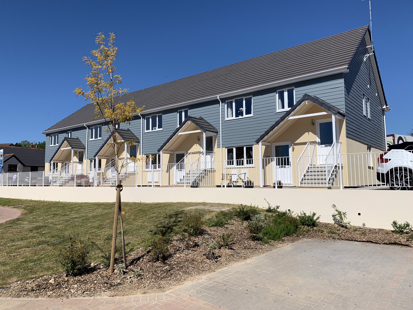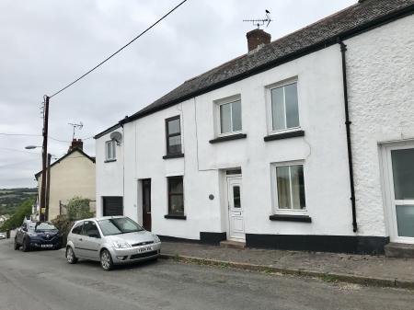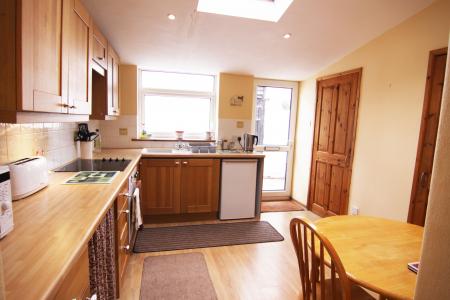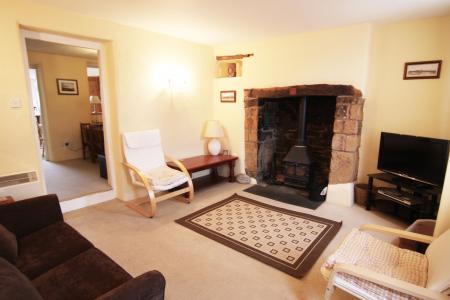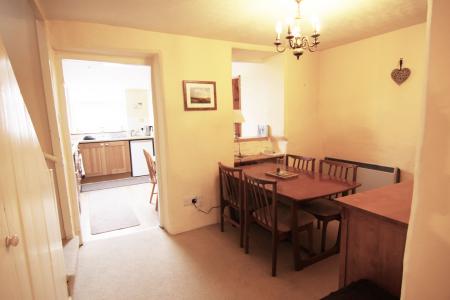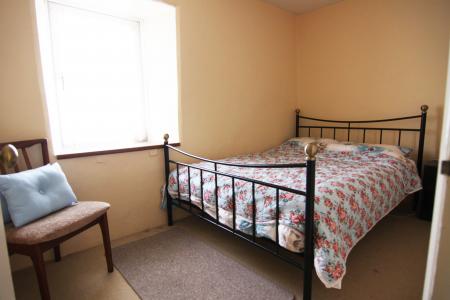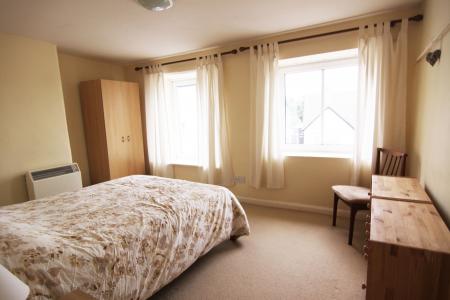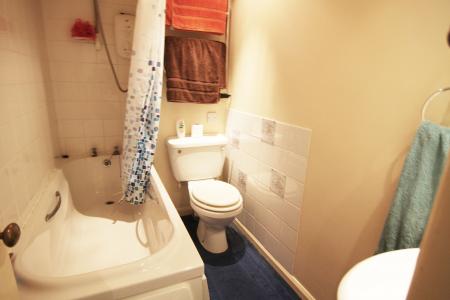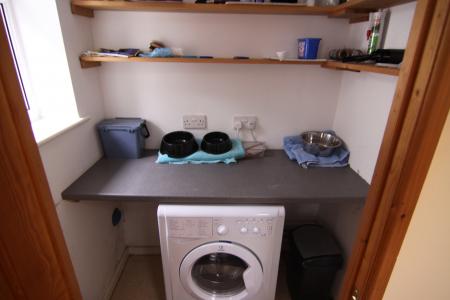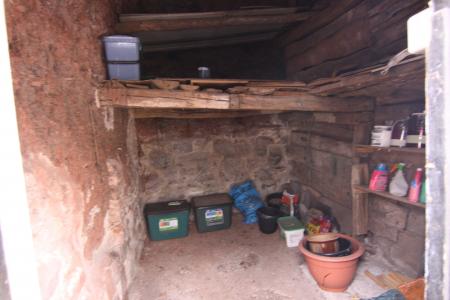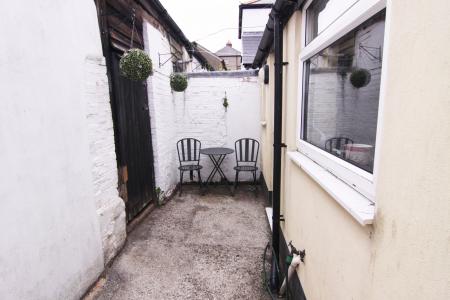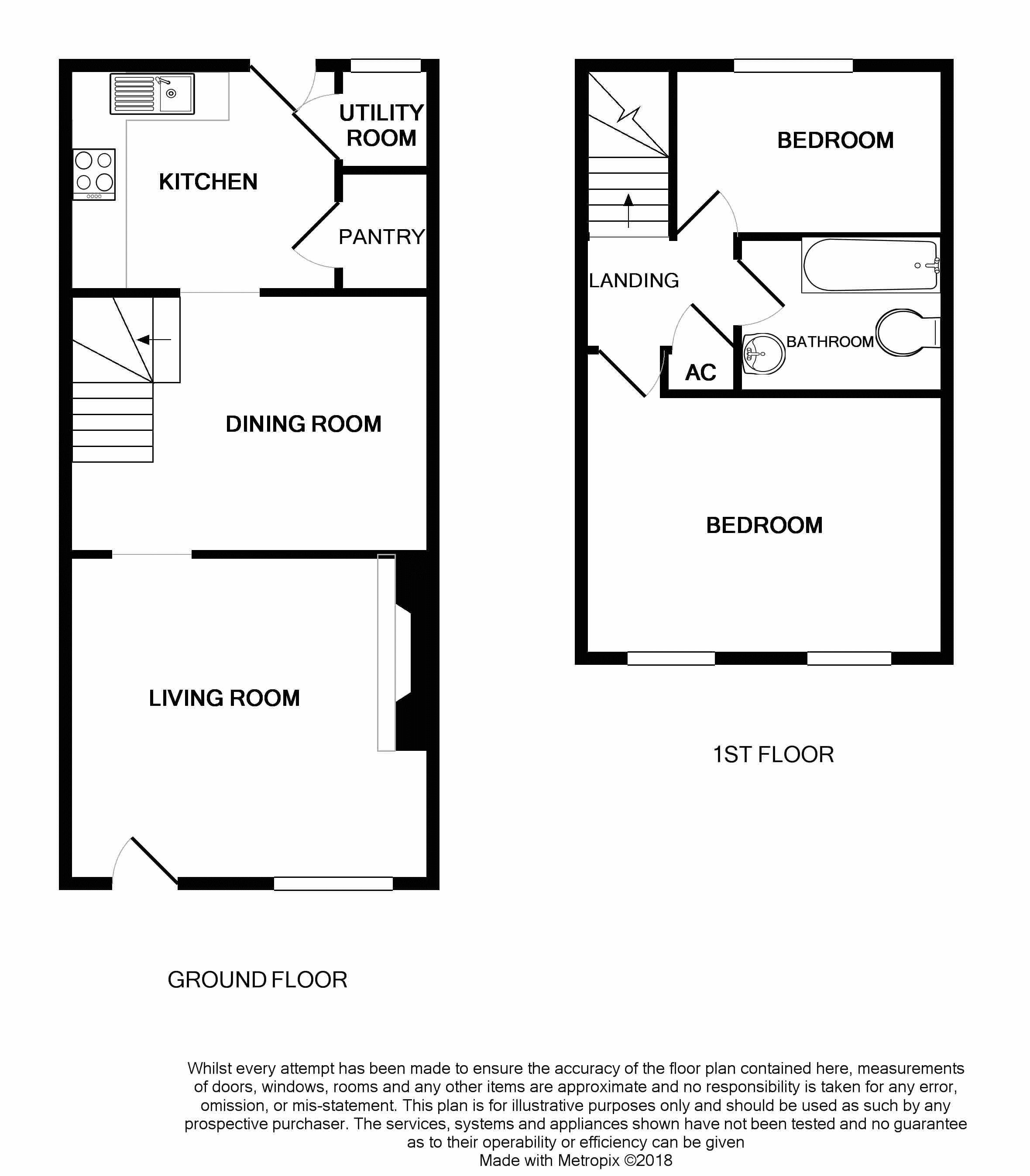- Two bedrooms
- Two reception rooms
- Kitchen
- Utility Room
- Pantry
- Bathroom
- Multi fuel burning stove
- Courtyard & useful outbuilding
- Please note photo's were taken in 2020 and the property is unfurnished
- EPC Rating-54E
2 Bedroom House for rent in Hatherleigh
A charming, unfurnished two bedroom, two reception room bright and airy cottage situated in an elevated position within walking distance of Hatherleigh Moor and convenient access to the amenities of this highly popular market town. Please note photo's were taken in 2020. Due to significant demand we ask that you let us know if the property is of interest whereupon you will be invited to complete a short application form. The deadline for applications is Wednesday 19th October 2022 at 11.00am
Two reception rooms, Two bedrooms, Kitchen, Utility Room, Pantry, Multi fuel burning stove, Useful outbuilding, Courtyard
Details
Type of Tenancy - 6 month shorthold
Rent Payable - £650 per calendar month in advance exclusive of rates (general & water)
Deposit - £750
Unfurnished
Services - Mains water, drainage, electric
.
Tenancy Procedure
The procedure to apply for a property is as follows.
Tenants are asked to complete application forms for referencing which are submitted to Rent4sure who are an independent reference agency.
A holding deposit equivalent to one weeks rent is payable upon receipt of a draft tenancy. This will be non refundable should the tenant change their mind and not proceed with the tenancy.
Please do not hesitate to contact us with any questions or concerns regarding the application procedure. We aim to make the process as easy as possible and are always happy to help and do what we can to move you in to your new home.
A upvc front door opens to the
Living Room
13' 10'' x 11' 10'' (4.21m x 3.61m)
An impressive inglenook fireplace with an inset wood burning stove, fitted carpet, night storage heater.
Dining Room
11' 3'' x 7' 10'' (3.431m x 2.39m)
Fitted carpet, night storage heater, understairs cupboard.
Kitchen
10' 8'' x 10' 3'' (3.24m x 3.13m)
Fitted with a range of floor and wall units, built in slot under electric oven, inset electric hob, inset one and a half bowl sink, wooden flooring, electric panel heater, upvc double glazed door to the yard.
Utility room
4' 11'' x 3' 7'' (1.49m x 1.09m)
A small but useful room with plumbing and space for a washing machine and tumble dryer.
Pantry
A useful store room with shelving.
From the dining room carpeted stairs lead up to the
Landing
Fitted carpet, airing cupboard housing a factory lagged hot water cylinder.
Bedroom One
12' 7'' x 9' 11'' (3.83m x 3.03m)
Two large windows allowing lots of natural light and views over roof tops and countryside, fitted carpet, night storage heater.
Bedroom Two
11' 0'' x 6' 5'' (3.35m x 1.96m)
Fitted carpet.
Bathroom
A white suite comprising of a panelled bath with an electric shower over, low level toilet, pedestal wash basin, fitted carpet, extractor fan, electric towel rail.
Important information
Property Ref: EAXML10472_8981312
Similar Properties
2 Bedroom House | £650pcm
Situated in a tucked away position yet within the centre of Okehampton is this two bedroom unfurnished property that has...
2 Bedroom Flat | £650pcm
An immaculate unfurnished ground floor apartment with parking and garden, situated in a tucked away yet central position...
1 Bedroom Flat | £625pcm
A ground floor, one bedroom apartment with gas central heating situated in a modern development. The property is availab...
Detached House | £660
An architecturally designed detached commercial building with parking, situated in a town centre location currently used...
3 Bedroom House | £675pcm
A charming unfurnished semi detached house with has central heating situated in a quiet location within a level walk of...
2 Bedroom Flat | £695pcm
A bright and spacious first floor 2 bedroom apartment with parking. Due to significant demand we ask that you let us kno...
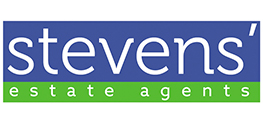
Stevens Estate Agents (Okehampton)
15 Charter Place, Okehampton, Devon, EX20 1HN
How much is your home worth?
Use our short form to request a valuation of your property.
Request a Valuation
