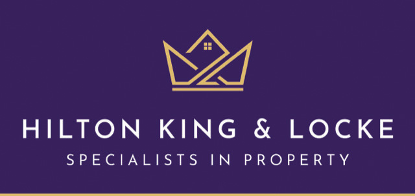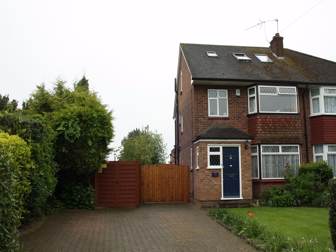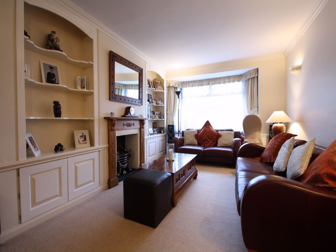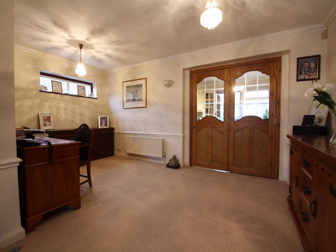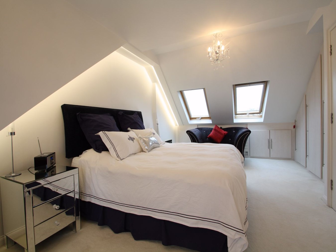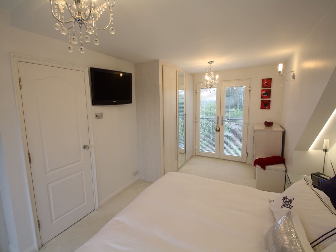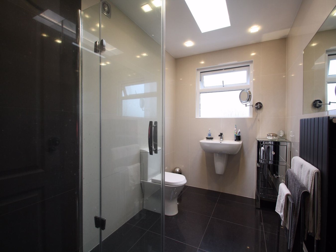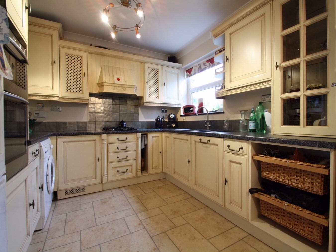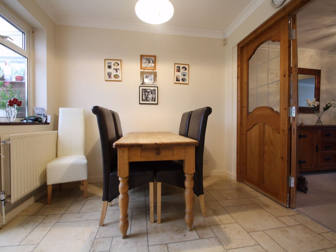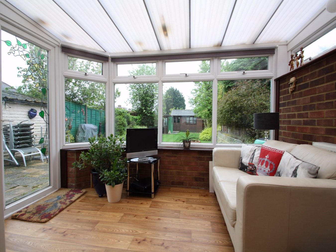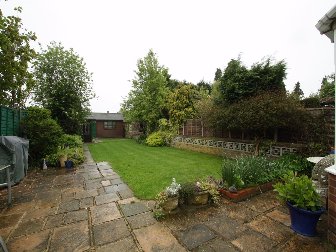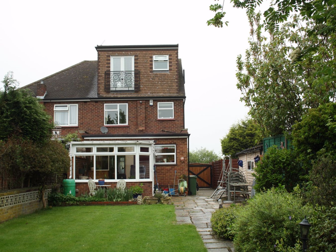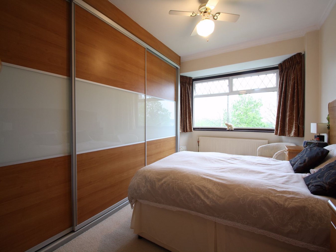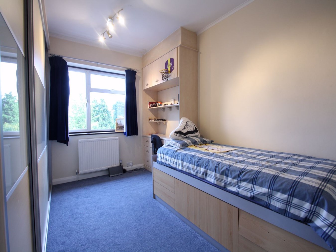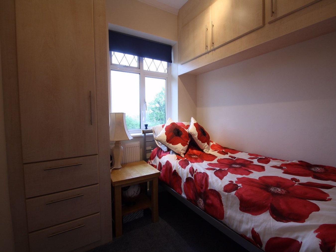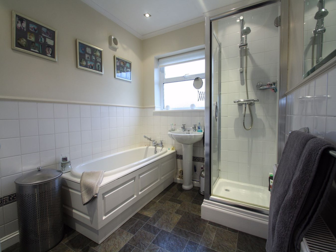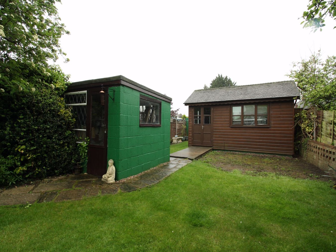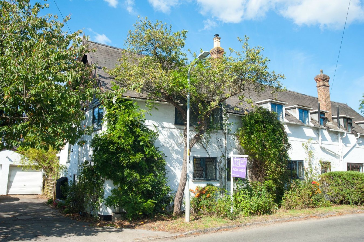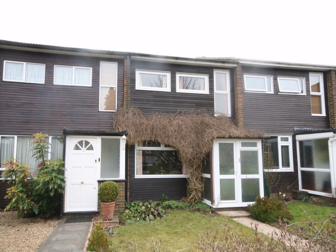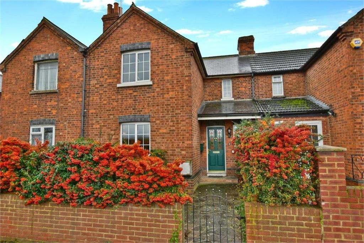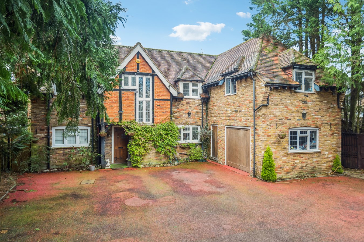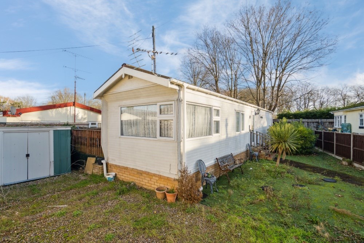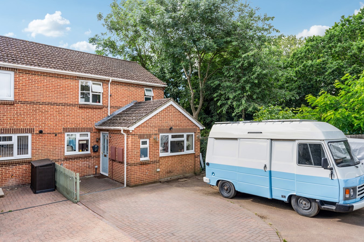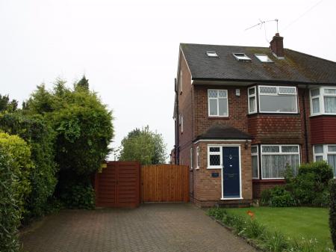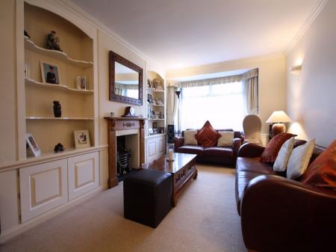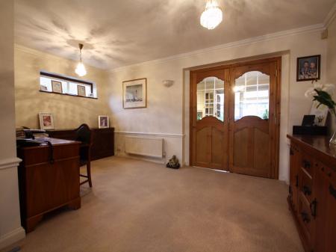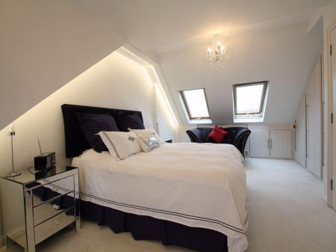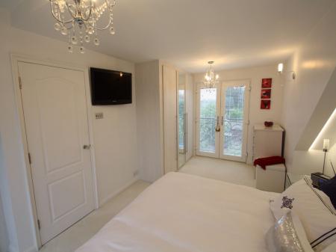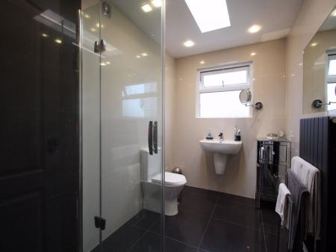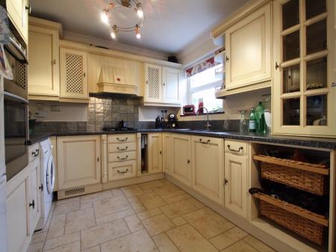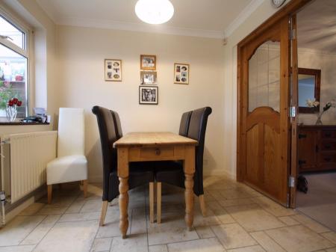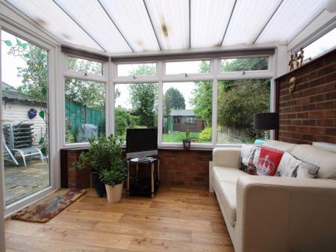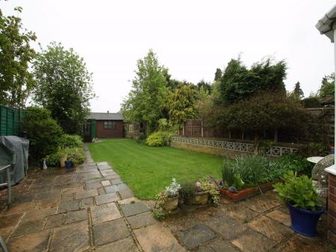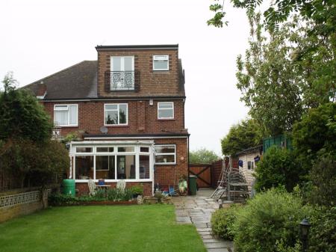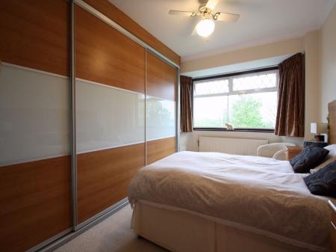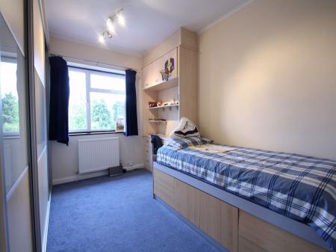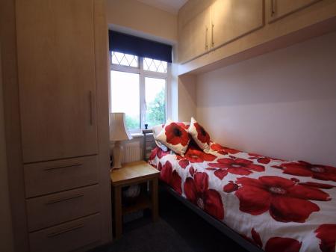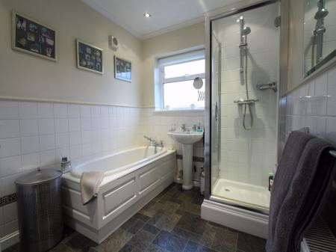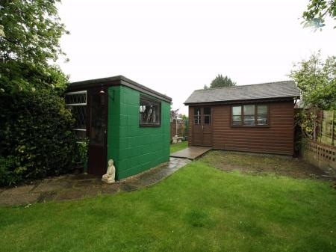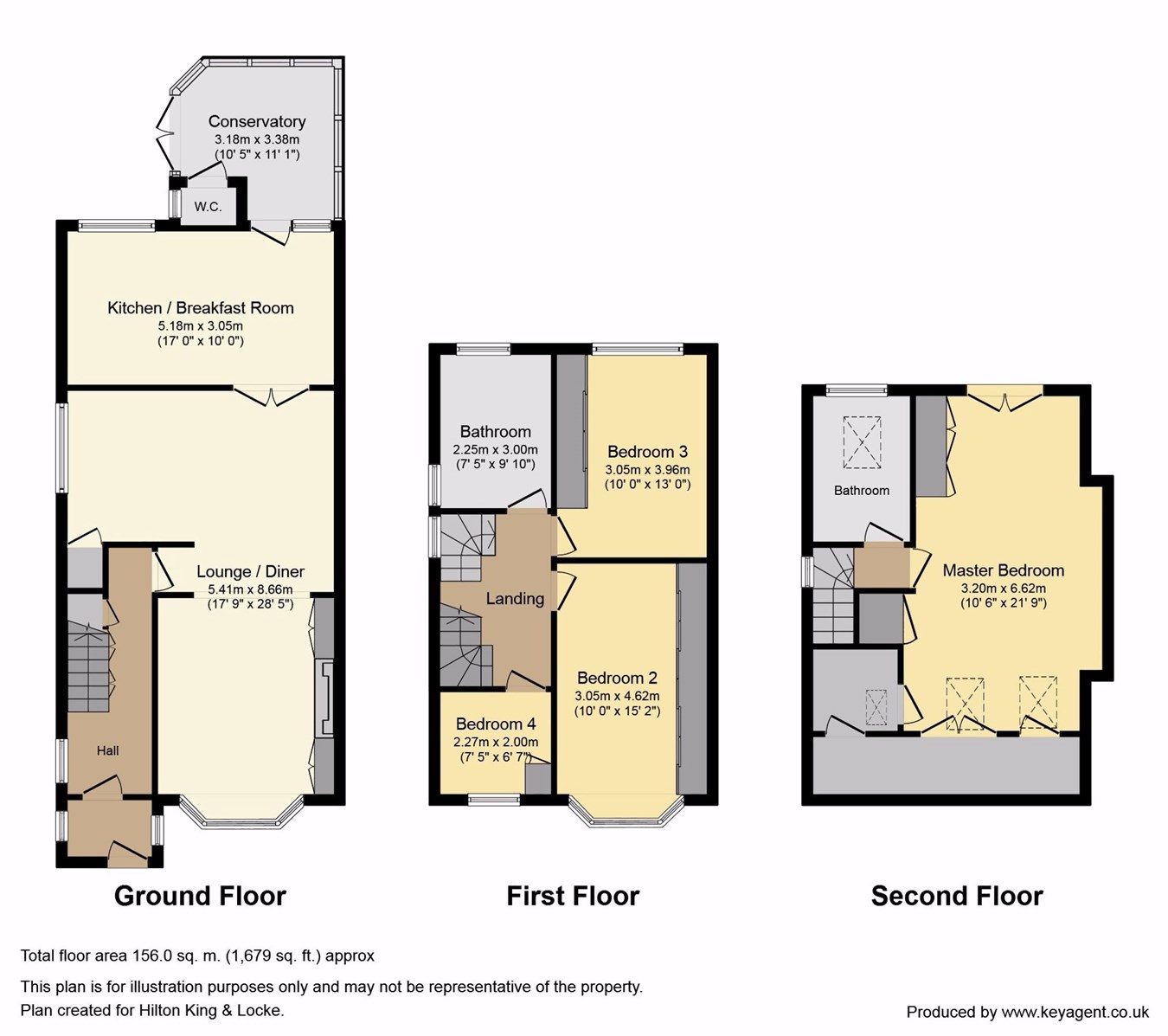- Super three story property
- Tranquil cul de sac location
- Gardenand conservatory
4 Bedroom Semi-Detached House for rent in Hayes End
* 4 BEDROOM SEMI DETACHED HOUSE
* OFF STREET PARKING
* AVAILABLE DECEMBER 2019
* 2 BATHROOMS
* GOOD TRANSPORT LINKS
An outstanding extended four bedroom semi detached house presented in good order. The property enjoys panoramic views to the front over farmland and accommodation includes a 28'5 x 17'9 max lounge/dining room, 17' x 10' fitted kitchen/breakfast room, conservatory, a stunning master bedroom with a state of the art ensuite, three further bedrooms all of which have fitted Sharps or Hammonds wardrobes and family bathroom.
Outside there is off street parking for 3/4 cars on the block paved driveway, a private rear garden of approximately 100' with an outhouse of 16' x 10' plus brick built shed.
Available in December and unfurnished, the property is situated in an extremely sought after residential area within walking distance of all local amenities including Mellow Lane School, bus routes, shops and parks. There is also ease of access to transport links with the Motorway network and Hillingdon London Underground Station.ACCOMMODATION
Entrance Porch
Brick built, leaded windows, tiled floor, door to:
Entrance Hall
Carpet, radiator, under stairs storage cupboard, alarm control panel, under stairs cupboard housing meters, side aspect double glazed window.
Lounge/Dining Room
28' 5" x 17' 9" narrowing to 11' 3" (8.66m x 5.41m narrowing to 3.43m)
L-Shaped room, front aspect double glazed bay window, carpet, feature fireplace with wooden surround and fitted display units, storage units with side of fireplace, two radiators, carpet.
Kitchen/Breakfast Room
17' x 10' (5.18m x 3.05m)
Extensive range of fitted units at base and eye level with roll edge work surfaces over, glass display units, fitted electric oven and four-ring gas hob with extractor over, gas central heating boiler, tiled floor, radiator, wall mounted double electric oven, integrated dishwasher, double glazed window.
Conservatory
11' 1" x 10' 5" (3.38m x 3.18m)
Rear aspect double glazed windows, wood laminate flooring, double glazed doors to outside.
Downstairs Cloakroom
Low level wc, wash hand basin.
First Floor Landing
Smoke detection alarm claxon.
Bedroom Two
15' 2" x 10' (4.62m x 3.05m)
Wall of fitted Hammonds wardrobes comprising hanging space and shelving, carpet, radiator, front aspect double glazed bay window.
Bedroom Three
13' x 10' (3.96m x 3.05m)
Wall of fitted Hammonds wardrobes comprising hanging space and shelving, double radiator, carpet, cupboard housing mega flow hot water system, fitted dressing table, rear aspect double glazed window.
Bedroom Four
Fitted Sharps wardrobes, space for single bed with storage over, carpet, radiator, front aspect double glazed window.
Bathroom
9' 10" x 7' 5" (3.00m x 2.26m)
Modern white suite comprising panel enclosed bath with mixer taps and shower attachment, pedestal wash hand basin, low level wc, tiled shower cubicle, radiator, vinyl flooring, rear and side aspect double glazed windows.
Second Floor Landing
Master Bedroom
21' 9" x 10' 6" (6.63m x 3.20m)
Triple fitted Sharps wardrobes, Virgin TV magic eye, carpet, eaves storage cupboard, further fitted wardrobes, skylight windows, Juliet balcony with double glazed doors, feature LED mood lighting.
Ensuite Shower Room
9' 8" x 6' 1" (2.95m x 1.85m)
State of the art chrome remote controlled shower set in glass shower cubicle, low level wc, wash hand basin with mixer taps, heated towel rail, feature LED mood lighting, skylight window, tiled floor and walls, rear aspect double glazed window.
OUTSIDE
Front Garden
Providing off street parking for 3/4 cars, garden is mainly laid to lawn with flower and shrub borders.
Rear Garden
Extending to approximately 100' (30.48m), laid to lawn with flower and shrub borders, mature trees, brick built barbecue, paved patio area, outside lighting and tap, gate to front, brick built shed with light and power.
Out House
Timber built out house with light and power, currently used as a den, measuring 16' x 10', wood flooring and double glazed windows.
Property Ref: 462939_16648288
Similar Properties
3 Bedroom Semi-Detached House | £1,850pcm
*THREE BEDROOM CHARACTER COTTAGE BUILT IN THE 1840'S*BEAUTIFUL SECLUDED PLOT WITHIN AN ACRE OF LAND*COMPLETELY REFURBISH...
3 Bedroom Terraced House | £1,525pcm
Charming family property for a long term family in the heart of the pleasant village of Iver HeathKeensacre - a charmin...
3 Bedroom Cottage | £1,500pcm
A charming, well-presented and deceptively spacious three double bedroom cottage situated on Market Lane in Iver. The pr...
Wood Lane, Iver Heath, IVER, SL0
5 Bedroom Detached House | £4,950pcm
Nestled on a secluded road in Iver, this remarkable and stately property offers privacy and elegance.With gated access,...
Mayfield Caravan Park, Thorney Mill Road, West Drayton, UB7
2 Bedroom Park Home | £75,000
Hilton King and Locke are pleased to bring to the market this two-bedroom Park home available with no upper chain and si...
Rowan Gardens, Iver Heath, SL0
3 Bedroom End of Terrace House | £150,000
Hilton King & Locke are pleased to offer for sale a 25% share of this well-presented three bedroom end of terrace family...
How much is your home worth?
Use our short form to request a valuation of your property.
Request a Valuation
