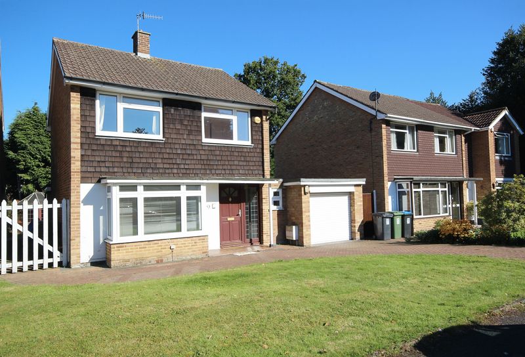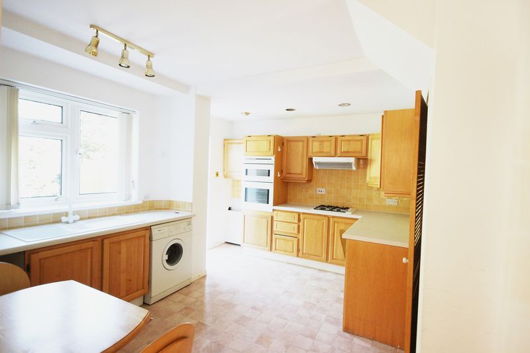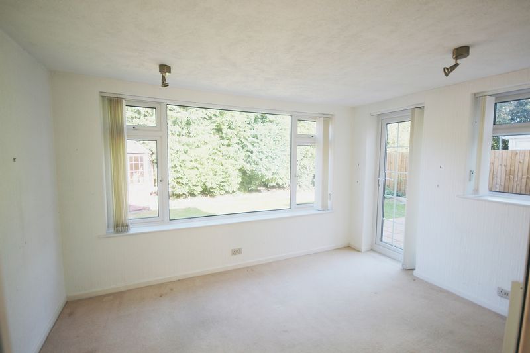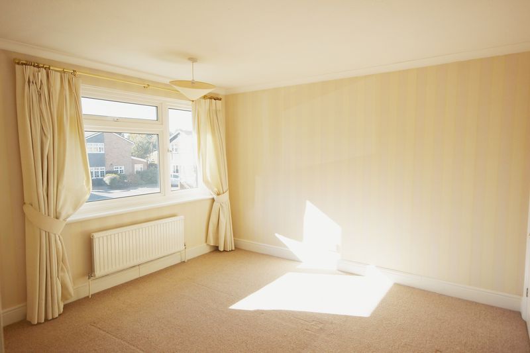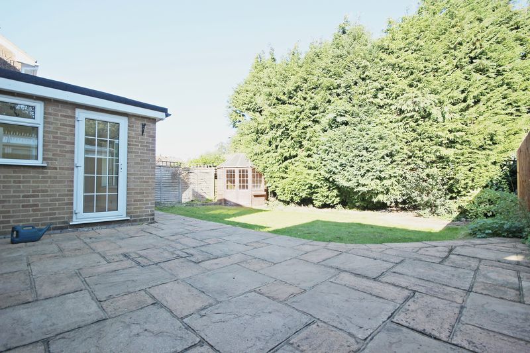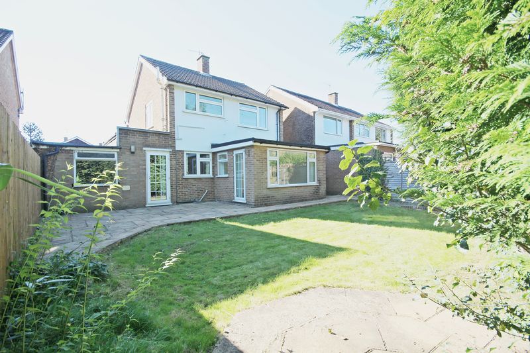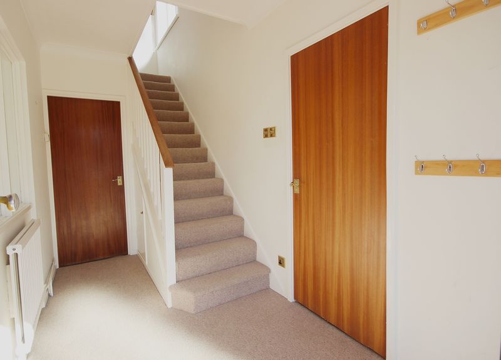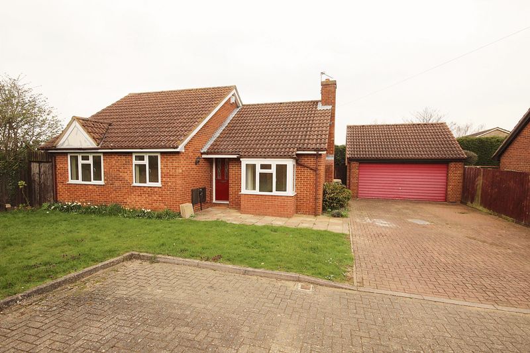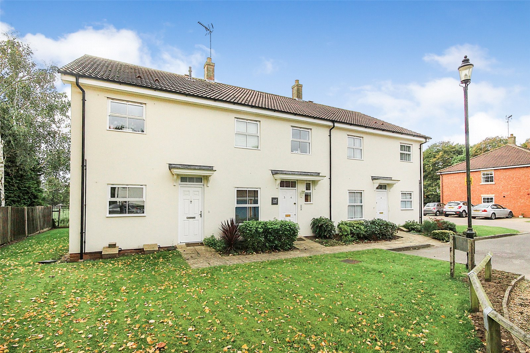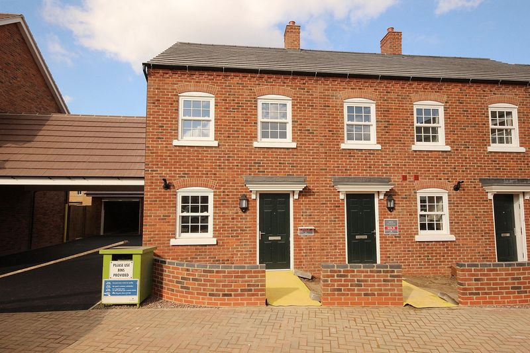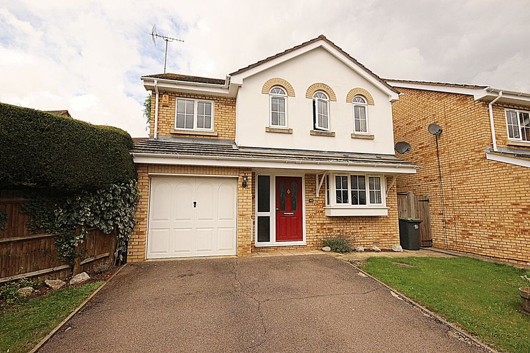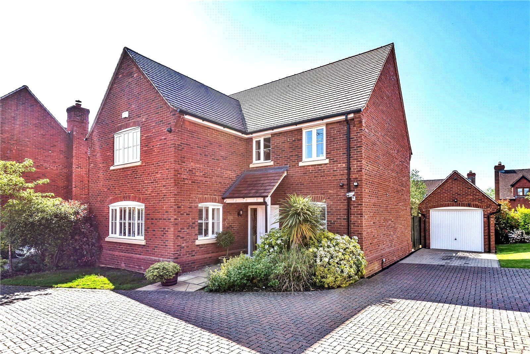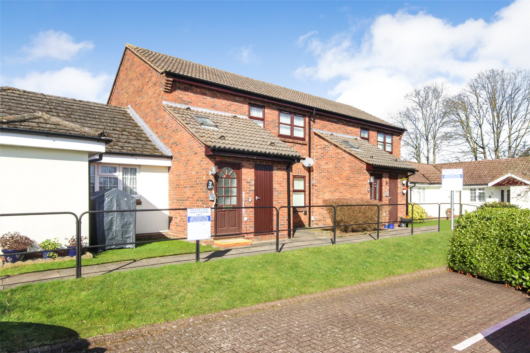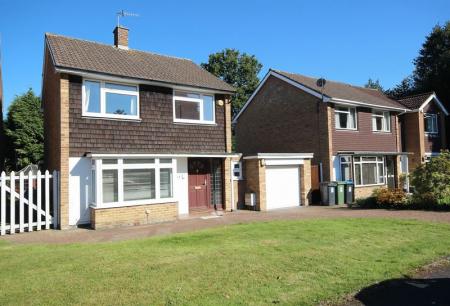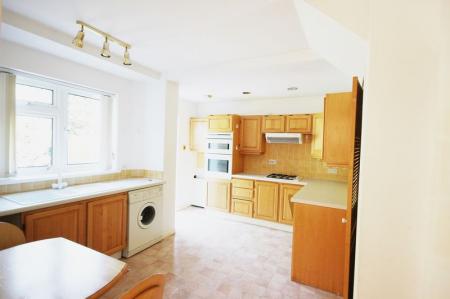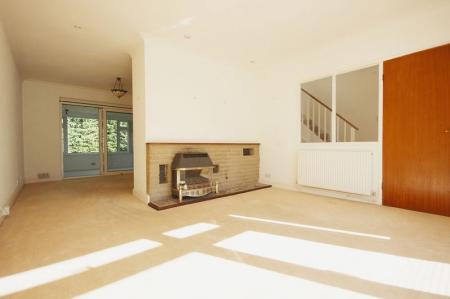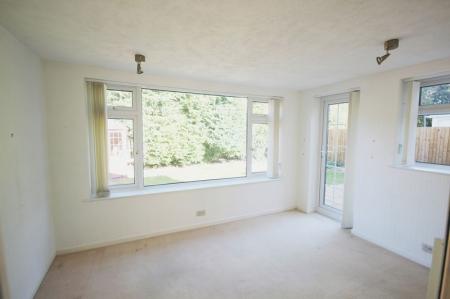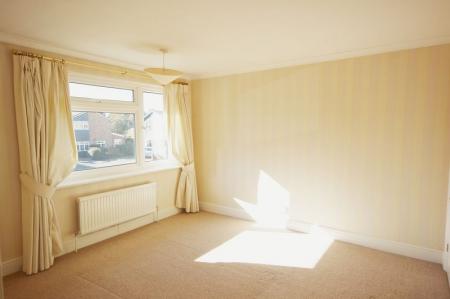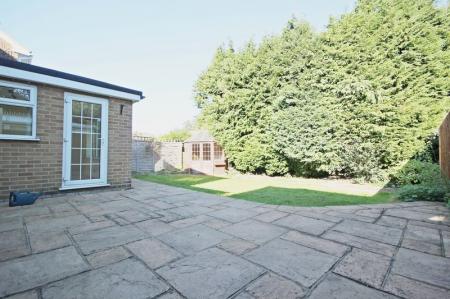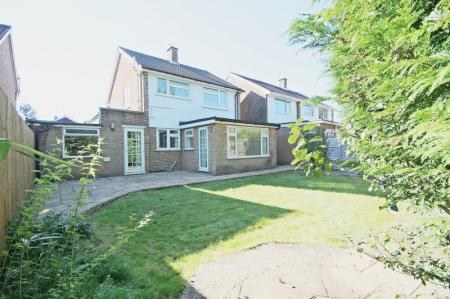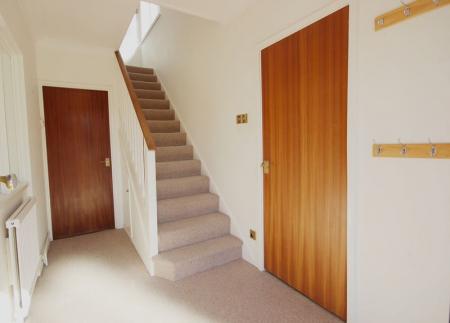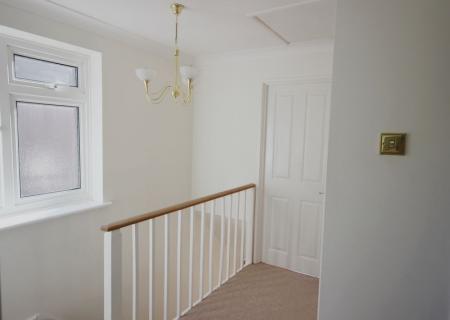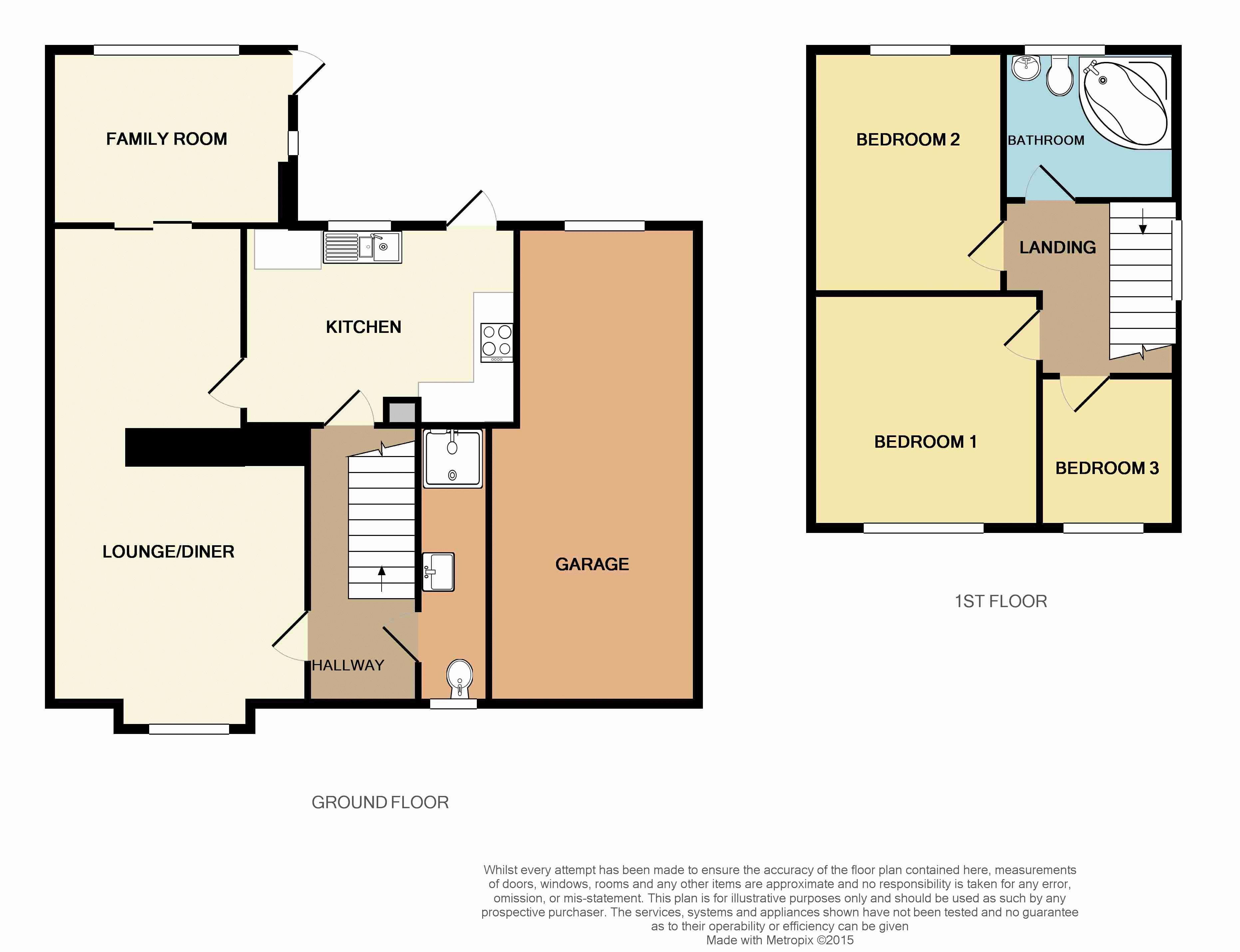- Entrance Hall
- Cloakroom
- Lounge
- Dining Room
- Family Room
- Fitted Kitchen
- Family Bathroom
- Three Bedrooms
- Garage & Driveway
- Front & Rear Gardens
3 Bedroom Detached House for rent in Hemel Hempstead
A rarely available three bedroom detached residence to rent situated in a cul de sac within Leverstock Green. Comprising storm porch, entrance hall, cloakroom, lounge, dining room, family room, fitted kitchen, three bedrooms, bathroom, larger than average garage, front garden providing off road parking and a secluded rear garden with useful side access. Sorry, the landlord will not accept applications from smokers or those intending to keep pets.
ENTRANCE HALL
Part glazed front door with double glazed wing window, carpet, radiator, stairs to first floor with cupboard under, coved ceiling, doors to cloakroom, kitchen & lounge.
SHOWER ROOM
Low level w.c., wash basin, shower cubicle, vinyl flooring, double glazed window to front, tiled walls, radiator and extractor fan.
LIVING ROOM (23' 6'' x 12' 9'' (7.16m x 3.88m) reducing to 8'9")
Double glazed window to front, carpet, fitted gas fire with stone surround and back boiler for gas central heating and domestic hot water (not tested), coved ceiling, radiator, opening into the dining area.
DINING AREA
Double glazed sliding doors into family room, radiator, door to kitchen, carpet, coved ceiling.
FAMILY ROOM (12' 0'' x 8' 9'' (3.65m x 2.66m))
Double glazed window to rear, carpet, radiator, textured ceiling, double glazed window to side, double glazed door to side leading into rear garden.
KITCHEN (13' 6'' x 9' 10'' (4.11m x 2.99m))
Fitted kitchen comprising a range of floor and wall units with one and a half bowl sink unit with mixer taps and complimentary work surfaces. Part tiled walls, electric oven, gas hob and extractor hood, plumbed for washing machine, built in storage cupboard, radiator, double glazed window and door to rear.
FIRST FLOOR LANDING
Carpet, doors to all bedrooms and bathroom, airing cupboard housing sealed tank and immersion heater, double glazed window to side.
BEDROOM ONE (11' 7'' x 11' 3'' (3.53m x 3.43m))
Double glazed window to front, carpet, coved ceiling, radiator, built in wardrobe.
BEDROOM TWO (10' 7'' x 9' 2'' (3.22m x 2.79m))
Double glazed window to rear,, carpet, radiator, built in wardrobe.
BEDROOM THREE (8' 7'' x 7' 6'' (2.61m x 2.28m) incl wardrobes)
Double glazed window to front, carpet, coved ceiling, radiator, built in wardrobe.
FAMILY BATHROOM
White suite comprising corner bath with shower above, pedestal wash basin, low level w.c., laminated flooring, tiled walls, double glazed window to rear.
OUTSIDE
FRONT
Block paved driveway, mainly laid to lawn, side gate providing access to the rear.
GARAGE (27' 0'' x 9' 5'' (8.22m x 2.87m) reducing to 6'10")
A good size garage with electric roller door, power, light, window to rear.
REAR GARDEN
Laid mainly to lawn with paved patio area, summer house, enclosed by fencing and mature trees.
Property Ref: 57408_6062873
Similar Properties
3 Bedroom Detached Bungalow | £1,250pcm
Nestled close to the heart of the picturesque, sought after village of Wilstead this deceptively spacious three bedroom...
2 Bedroom Flat | £925pcm
Set in a delightful, exclusive development this superb two bedroom first floor apartment offers leafy surroundings on th...
2 Bedroom End of Terrace House | £850pcm
Ideally positioned for access into Bedford, Ampthill and across to Milton Keynes this newly constructed two bedroom end...
4 Bedroom Detached House | £1,600pcm
Occupying an established position within the ever popular Woodlands development on the fringe of the exclusive Georgian...
4 Bedroom Detached House | £2,000pcm
AVAILABLE FURNISHED OR UNFURNISHED. A quite superb four double bedroom detached home, individually designed and set with...
1 Bedroom Flat | Asking Price £109,995
A rarely available one bedroom over 55's apartment set within the picturesque Georgian market town of Ampthill and benef...
How much is your home worth?
Use our short form to request a valuation of your property.
Request a Valuation

