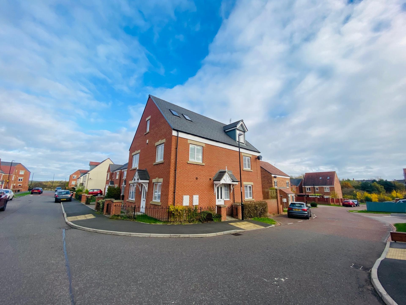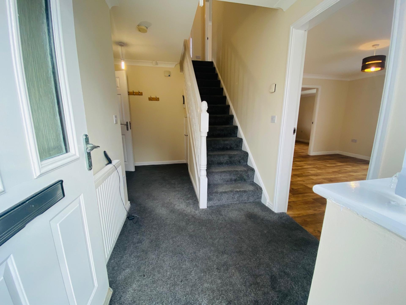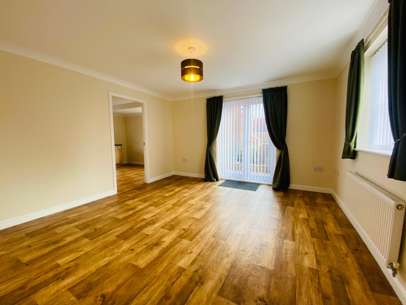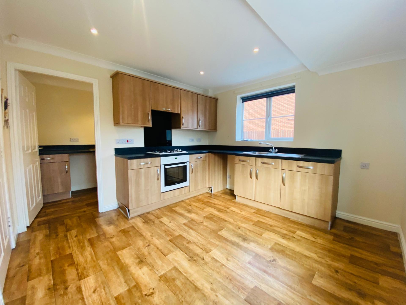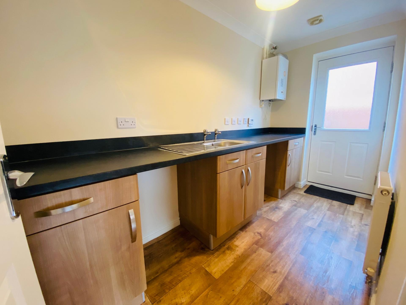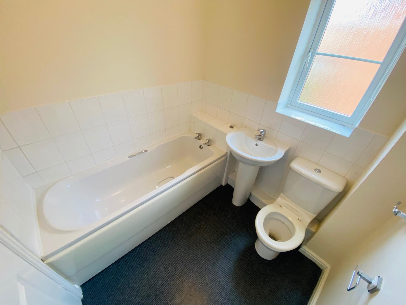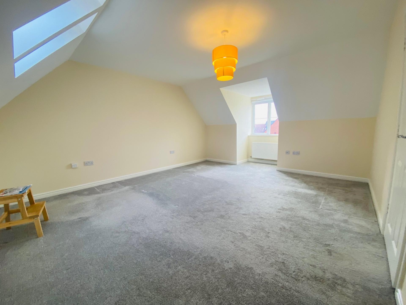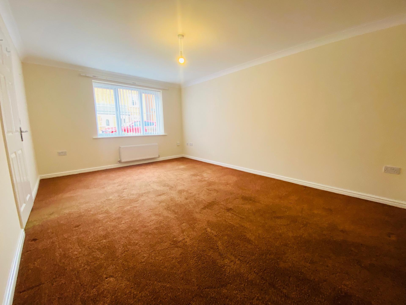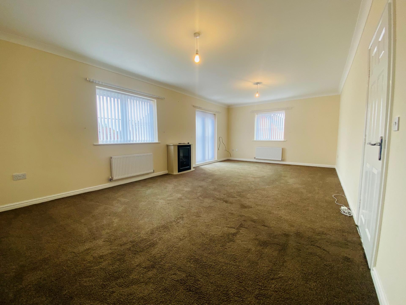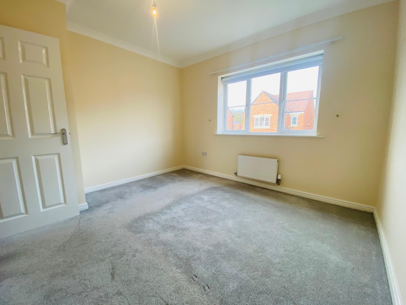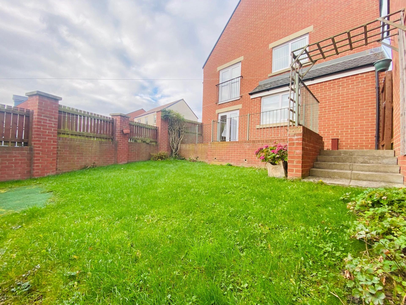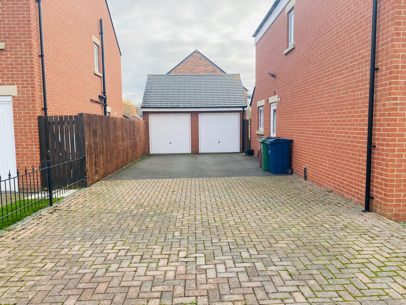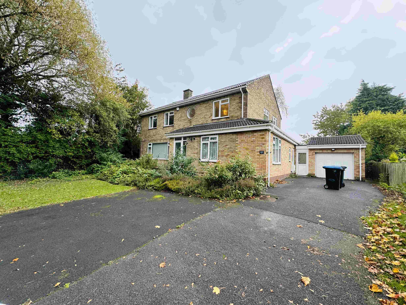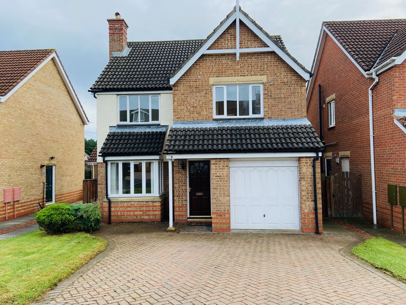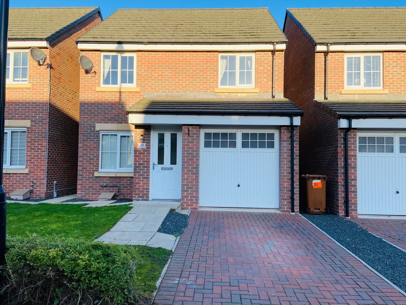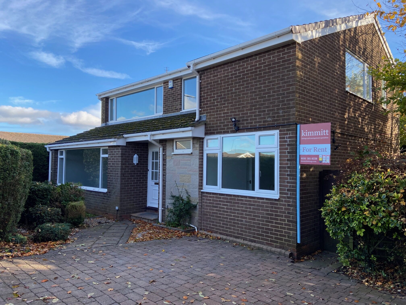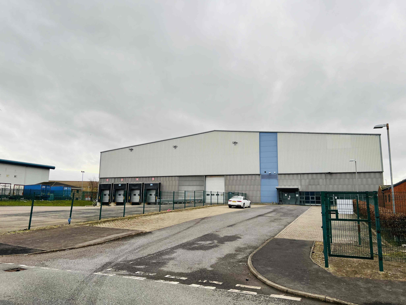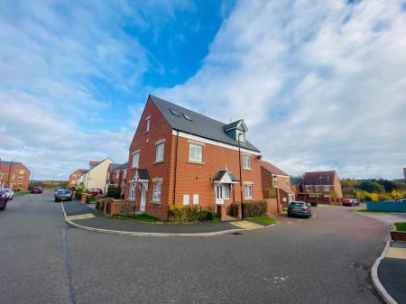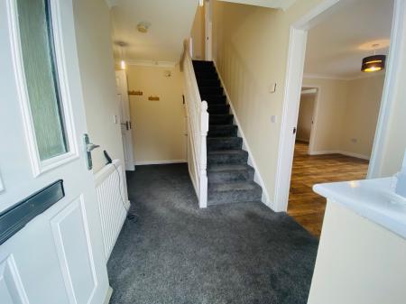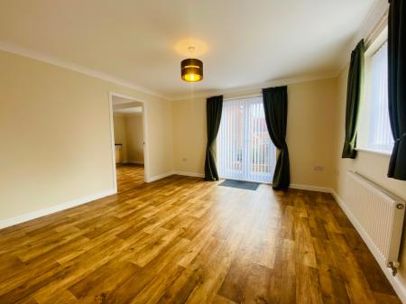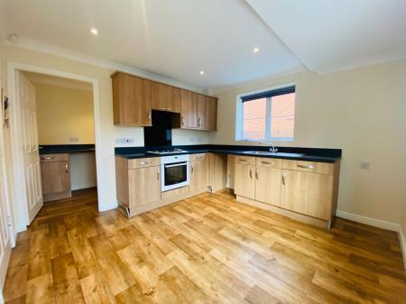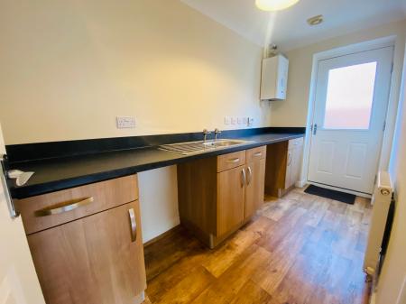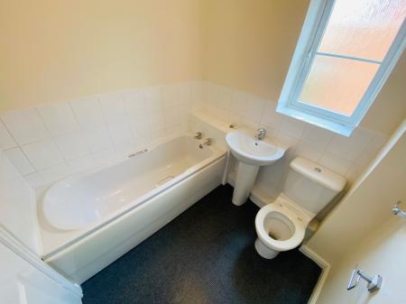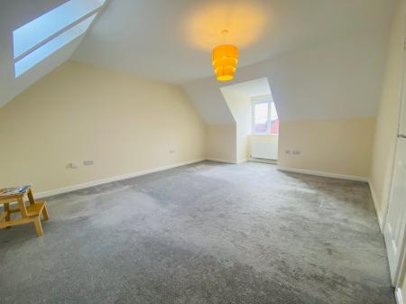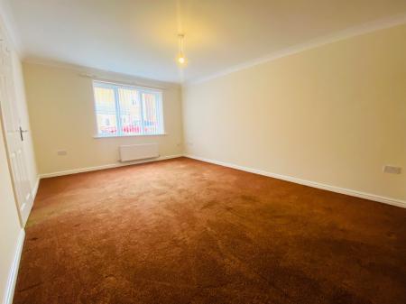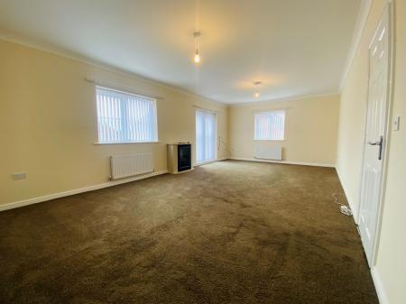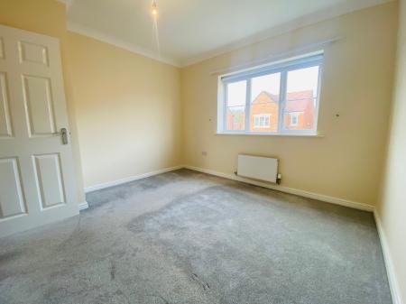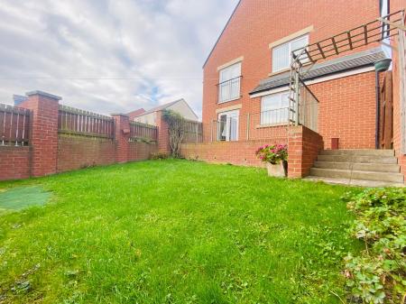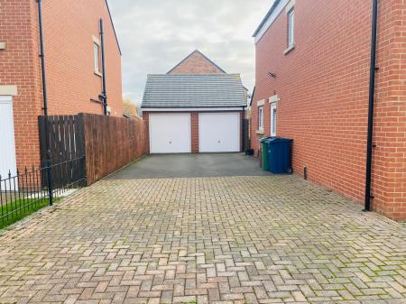- Available Now
- 12 Month Initial Tenancy
- 4 Bedrooms,Master With Walk In Wardrobe
- Double Garage & Drive For 6 Cars
- Home Office Or Second Reception Room
- Generous Corner Plot Commanding Prominent Position
- Similar Properties Required
- Kimmitt Lettings Are The Daily Telegraph Gold Award Winners For Lettings 2022
4 Bedroom Detached House for rent in Herrington Burn, Houghton Le Spring, Tyne & Wear
Stylish Living.......Affordable Quality
Kimmitt Lettings are delighted to offer this imposing detached property over 2 floors and occupying a generous corner plot. Situated in the ever popular Herrington Burn, Houghton Le Spring this is a family home which will have wide appeal among professionals and growing families alike. The nearby Herrington Country Park has a wide range of walks and activities throughout the year and with the excellent road transport links this is an ideal location.
Briefly comprising; Ground Floor - entrance hall and stairs, cloaks/wc, 2 reception rooms, office/studio, fitted kitchen, utility room, further entrance hall, cloaks/wc.
First Floor; 2 bedrooms, lounge (with Juliet balcony overlooking rear garden)
Second Floor; 2 bedrooms (master with en suite shower and wc)
Externally, there is a double garage with off road parking for up to 6 cars approx., wrap around garden with enclosed rear garden and terrace.
The property is offered unfurnished although all carpets, laminates, floor coverings and blinds may be included as standard.
Living Room 11'5"x16'6" (3.48mx5.03m).
Living Room 13'x13'1" (3.96mx3.99m). rear lounge with laminate flooring and patio doors leading to terrace before enclosed rear garden
Kitchen 10'11"x3.24 (3.33mx3.24). Offering electric oven and gas hob plus overhead extractor fan, selection of wall and base units with single drainer sink
Utility Room 9'9"x5' (2.97mx1.52m). Base units with single drainer sink, plumbed for washer, room having laminate flooring and combi boiler
Bedroom1 14"x10'5" (3.45mx3.18m). first floor bedroom
Bedroom 10'4"x12'7" (3.15mx3.84m). first floor bedroom
Living Room 24'11"x13'3" (7.6mx4.04m). first floor lounge having contemporary style electric fire and Juliet balcony overlooking terrace and garden
Master Bedroom 10'5"x15'4" (3.18mx4.67)
Bedroom 13'3"x15'4" (4.04mx4.67m)
Double Garage opening to large driveway (6 vehicles max)
Council Tax Band E
Important information
This is not a Shared Ownership Property
Property Ref: 92653_3590
Similar Properties
St.Cuthberts Way, Newton Aycliffe, Co. Durham, DL5
4 Bedroom Detached House | £1,200pcm
***VIEW NOW MOVE SOON*** Kimmitt lettings are delighted to present this larger than average 4 bedroom detached home in t...
O' Neill Drive, Peterlee, Co. Durham, SR8
4 Bedroom Detached House | £1,150pcm
***AVAILABLE MID NOVEMBER***Rarely available in this highly respected and sought after residential area of Peterlee. Thi...
Cresta View, Houghton Le Spring, Tyne & Wear, DH5
3 Bedroom Detached House | £1,150pcm
Available Mid November Prominently located on this popular Houghton le Spring development it gives us immense pleasure t...
Barnard Close, Durham, Co. Durham, DH1
5 Bedroom Detached House | £1,400pcm
***AVAILABLE JANUARY***Kimmitt Lettings are delighted to present this 5 bedroom executive detached home in the universit...
Admiralty Way, Seaham, Co. Durham, SR7
Office | £27,618pcm
Available Now£5.30 per Sq. ft1.5 miles from the A19Enhanced power supply4 HGV loading baysOffice rooms with option to in...
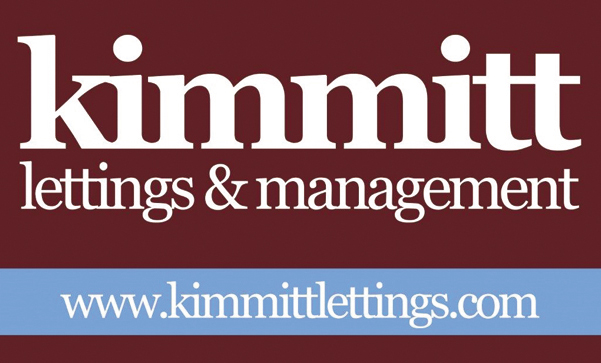
Kimmitt Lettings (Seaham)
42 Church Street, Seaham, County Durham, SR7 7EJ
How much is your home worth?
Use our short form to request a valuation of your property.
Request a Valuation
