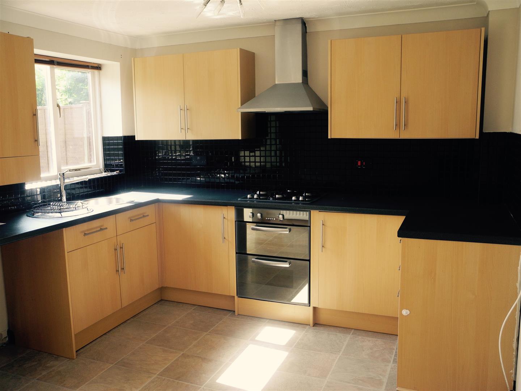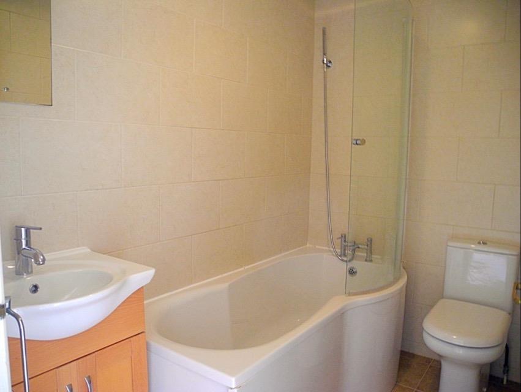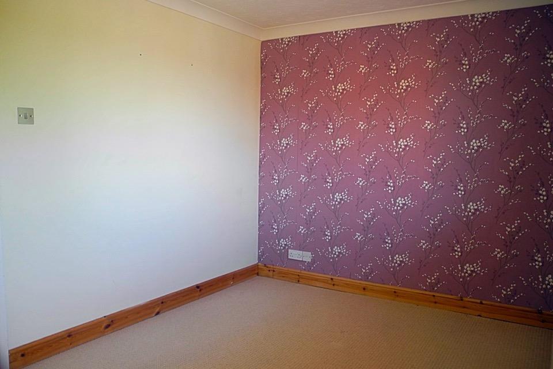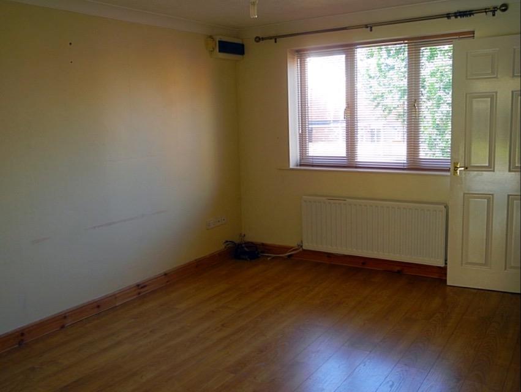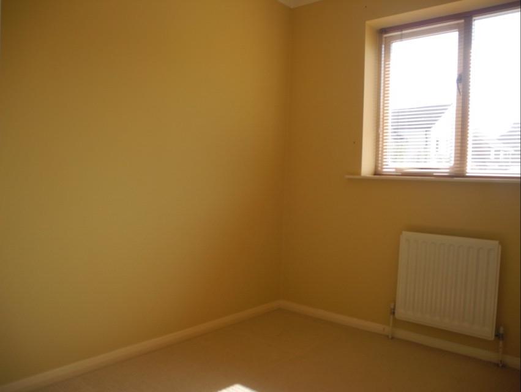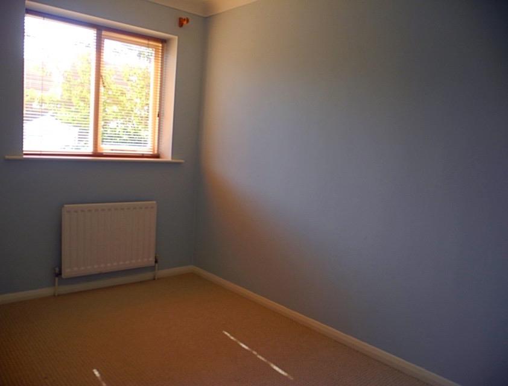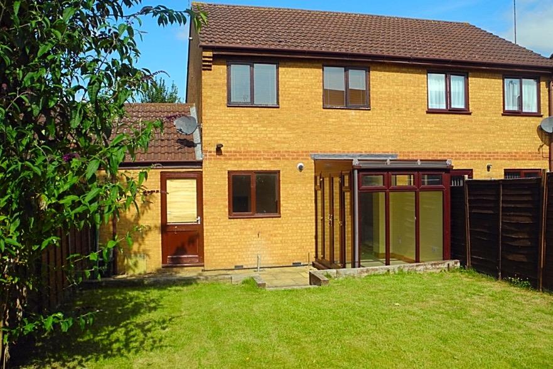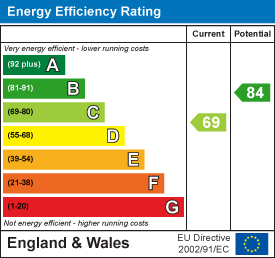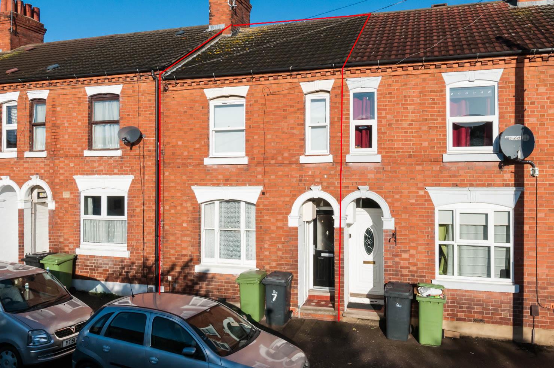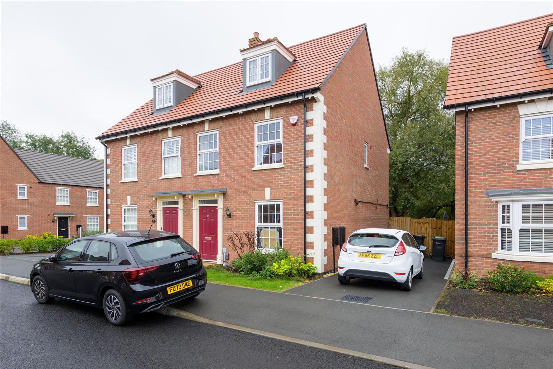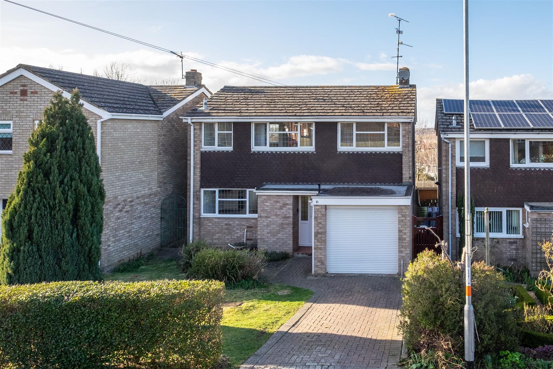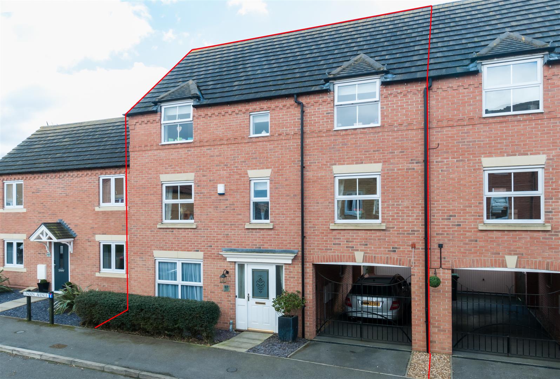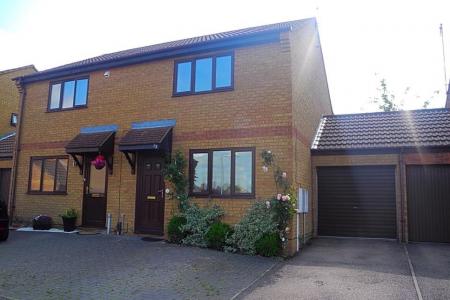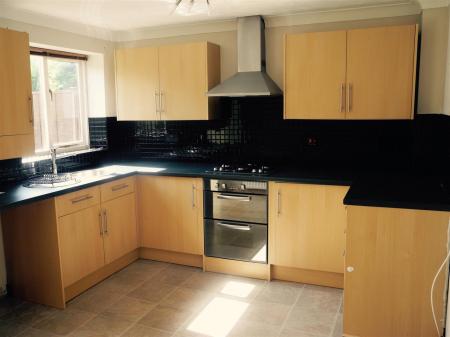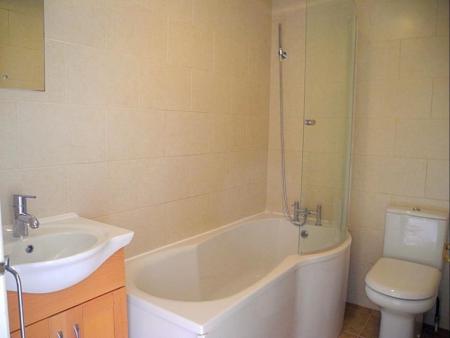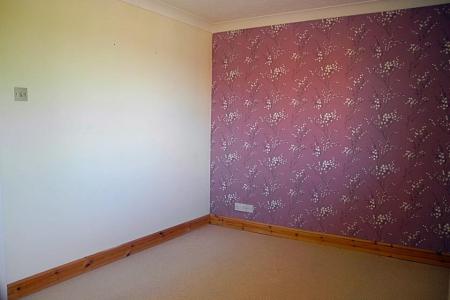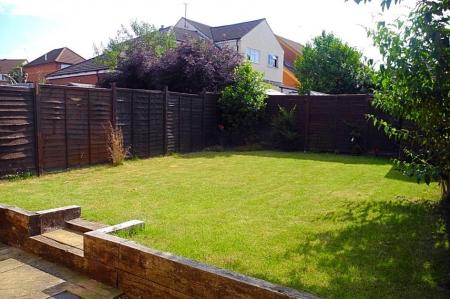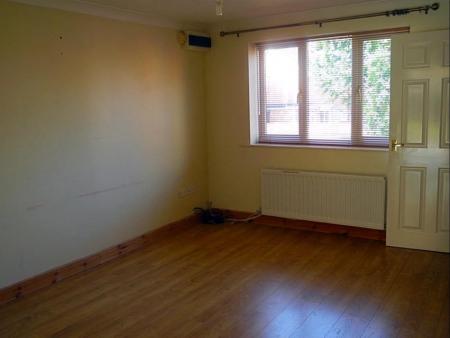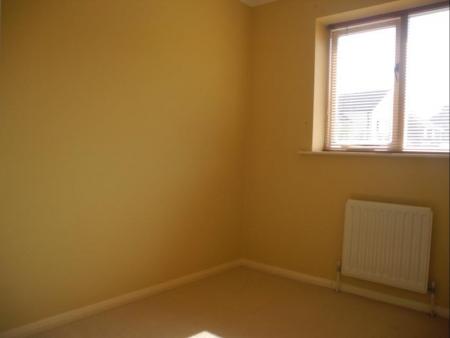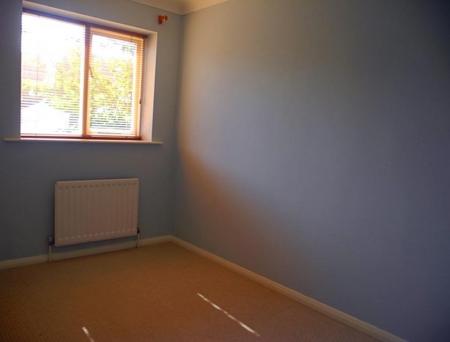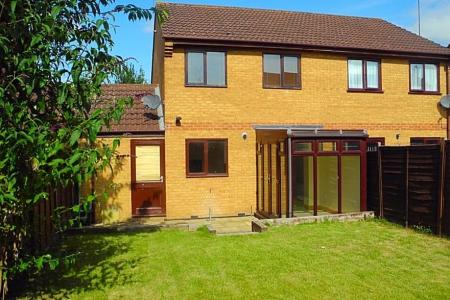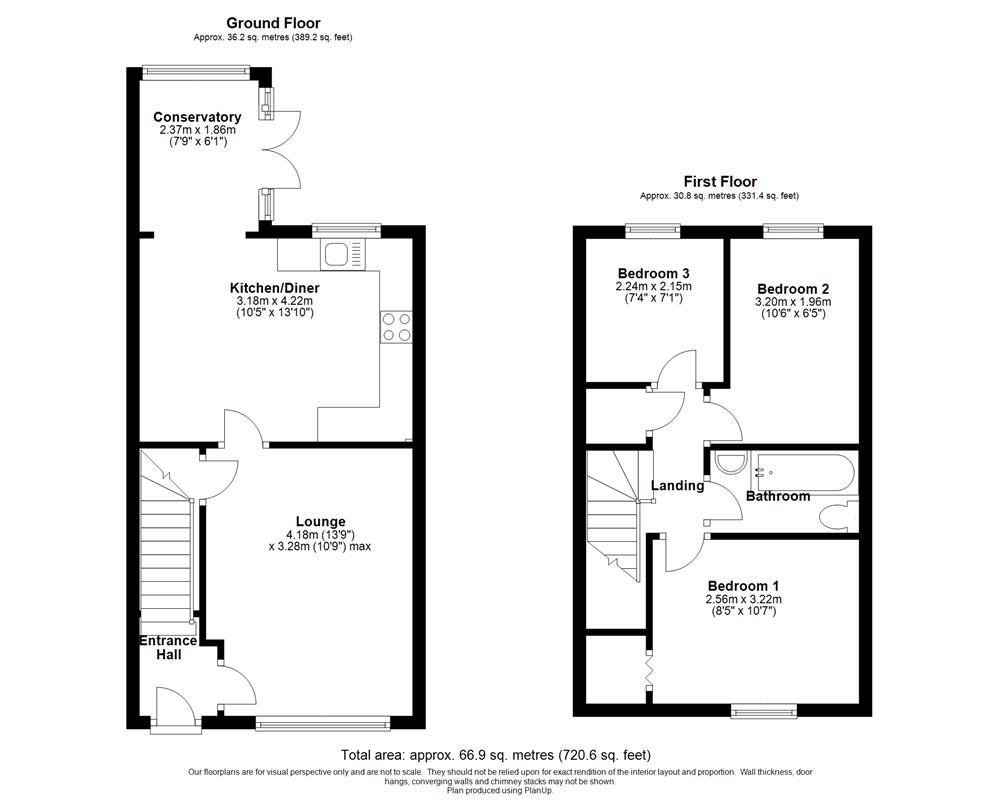- 3 Bedrooms
- Sun Room to Rear
- Enclosed Garden
- Garage & off road parking
- Available NOW
- Higham Ferrers
- Semi Detached House
3 Bedroom Semi-Detached House for rent in Higham Ferrers
Charles Orlebar presents: a lovely 3 bedroom house in a secluded location just off the top of Shelley Drive in Higham Ferrers. The house has a garage and off road parking space; front facing living room with kitchen to the rear and small conservatory/sun room that faces out onto a lovely laid to lawn garden. 3 bedrooms upstairs and a tiled bathroom with heated towel rail. Available unfurnished December
Entrance Hall - Laminate flooring, telephone point(s), coving to artexed ceiling with smoke detector, stairs, door to:
Lounge - 4.18m (13'9") x 3.28m (10'9") max - Sealed unit double glazed window to front, laminate flooring, TV point(s), dado rail, coving to artexed ceiling, door to under-stairs storage cupboard.
2.53m (8'4") x 0.94m (3'1") - Under-stairs storage cupboard.
Kitchen/Diner - 4.22m (13'10") x 3.18m (10'5") - Fitted with a matching range of base and eye level units with worktop space over, sink unit with single drainer and mixer tap with tiled splashbacks, four ring gas hob with extractor over, plumbing for fridge an washing machine, sealed unit double glazed window to rear, coving to artexed ceiling, open plan, door to:
Conservatory - 2.37m (7'9") x 1.86m (6'1") - PVCu construction with PVCu double glazed windows, window to rear, two windows to side, laminate flooring, double door.
Landing - Coving to artexed ceiling with smoke detector, access to loft, door to storage cupboard linen shelving.
0.94m (3'1") x 0.86m (2'10") - Storage cupboard linen shelving.
Bedroom 3 - 2.24m (7'4") x 2.15m (7'1") - Sealed unit double glazed window to rear, coving to artexed ceiling.
Bedroom 2 - 3.20m (10'6") x 1.96m (6'5") - Sealed unit double glazed window to rear, coving to artexed ceiling.
Bathroom - Three piece suite comprising panelled bath with hand shower attachment off and mixer tap, pedestal wash hand basin and low-level WC, tiled surround, tiled flooring, artexed ceiling.
Bedroom 1 - 3.22m (10'7") x 2.56m (8'5") - Sealed unit double glazed window to front, Tv point, coving to artexed ceiling, folding door to wardrobes with hanging rail and overhead storage.
1.07m (3'6") x 0.94m (3'1") - Wardrobe(s) with hanging rail and overhead storage.
Important information
Property Ref: 765678_33422548
Similar Properties
Larkin Gardens, Higham Ferrers
3 Bedroom Semi-Detached House | £1,100pcm
Charles Orlebar presents - a modern 3 bedroom, Semi-Detached property with Garage, off road parking and a conservatory t...
2 Bedroom End of Terrace House | £1,100pcm
Charles Orlebar presents - Two-bedroom terrace house in this popular Higham Ferrers Market Town residential area. This l...
3 Bedroom Terraced House | £1,090pcm
Charles Orlebar presents - This is a lovely terraced 3 bedroom house with patio garden to rear and some delightful perio...
3 Bedroom Semi-Detached House | £1,300pcm
Charles Orlebar presents - A house to rent, nestled in the charming Pochard Street, Rushden, this modern 3-storey semi-d...
3 Bedroom Detached House | £1,600pcm
Charles Orlebar presents a detached family house in a popular residential cul-de-sac on the northern edge of Rushden tow...
Linden Avenue, Higham Ferrers.
5 Bedroom Terraced House | £1,600pcm
Charles Orlebar presents - An impressive, 4/5 bedroom townhouse built in 2007 and providing split-level living. This 3 s...

Charles Orlebar Estate Agents Ltd (Rushden)
9 High Street, Rushden, Northamptonshire, NN10 9JR
How much is your home worth?
Use our short form to request a valuation of your property.
Request a Valuation

