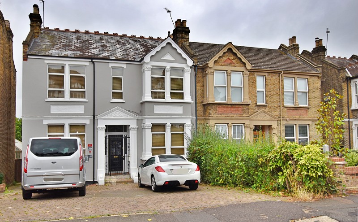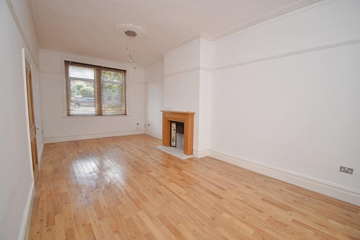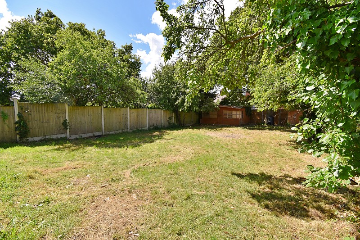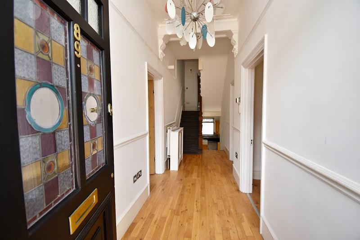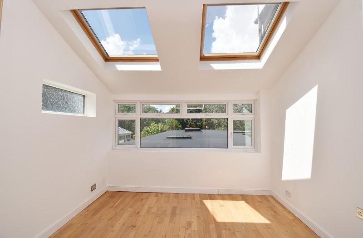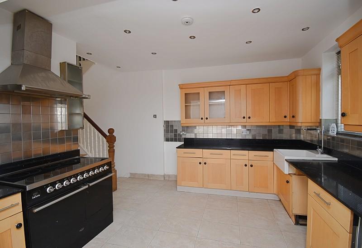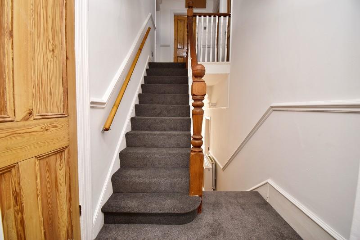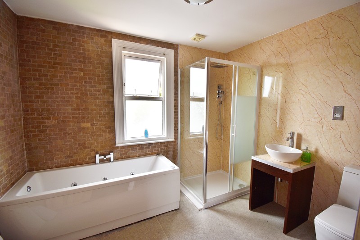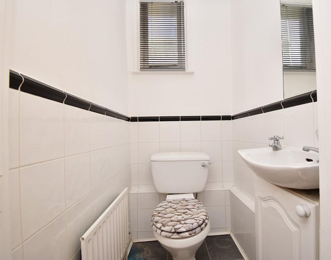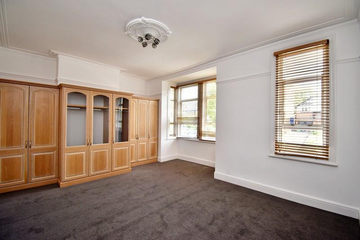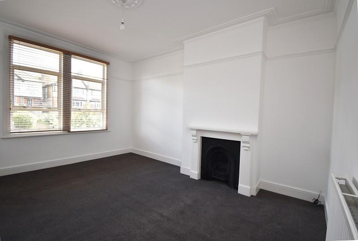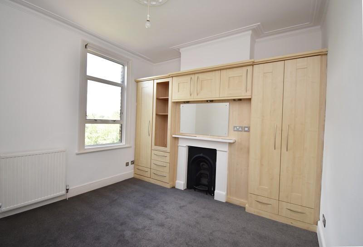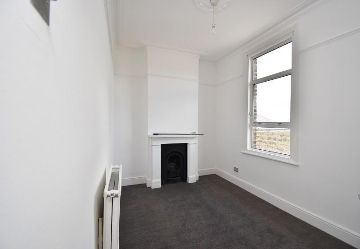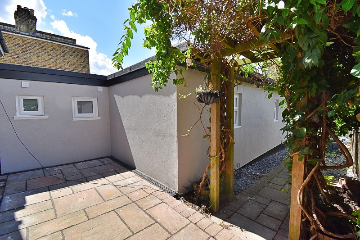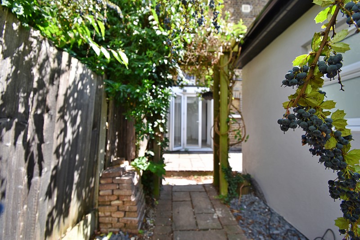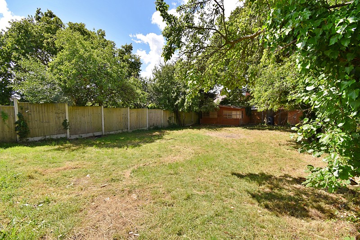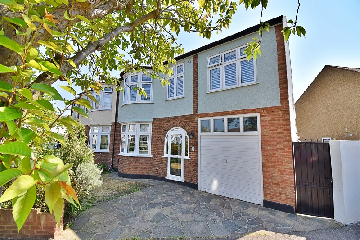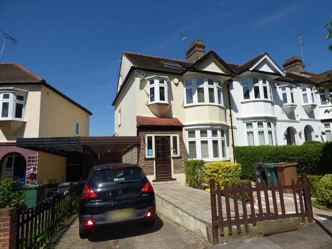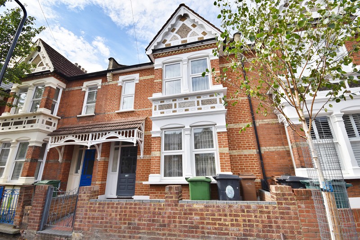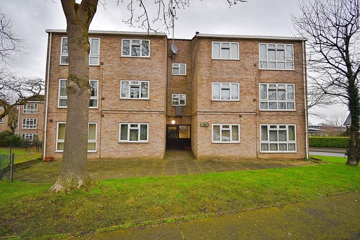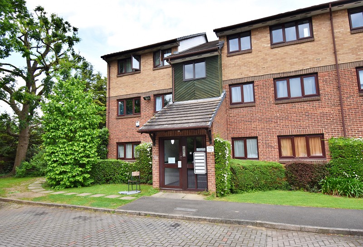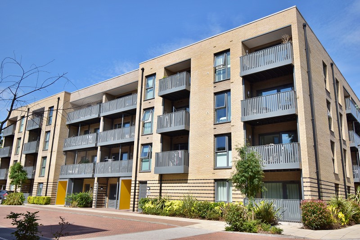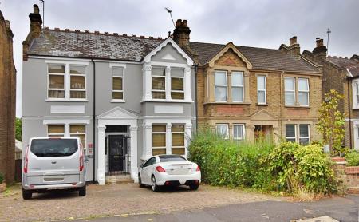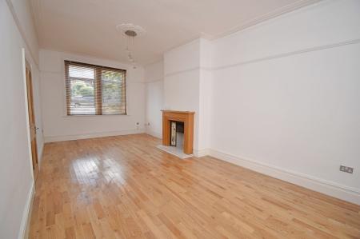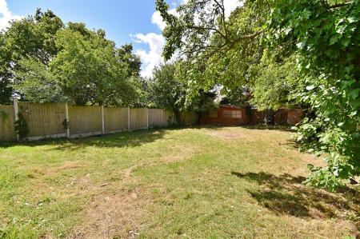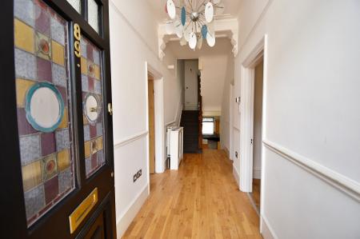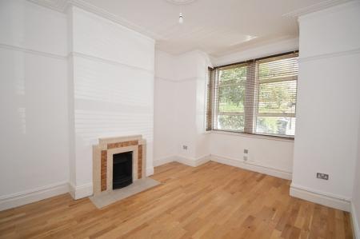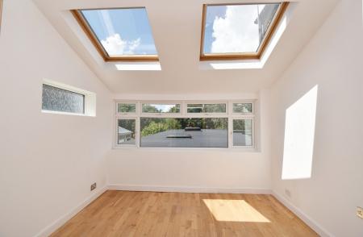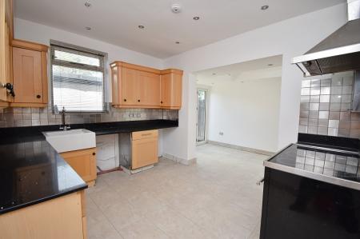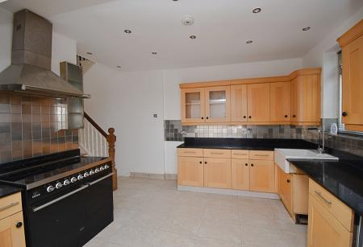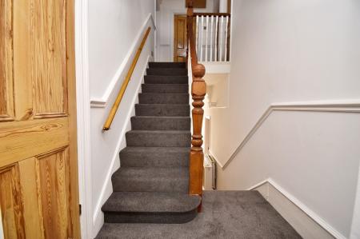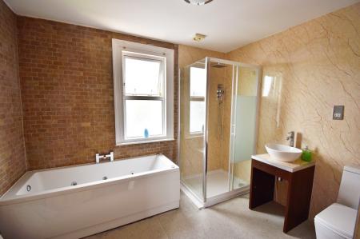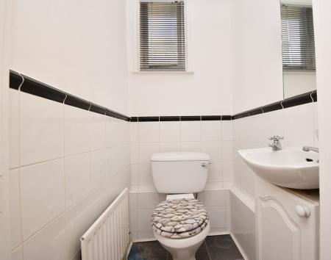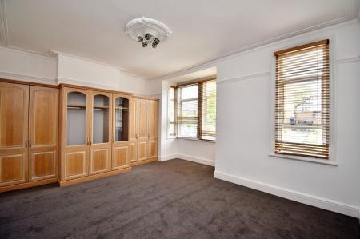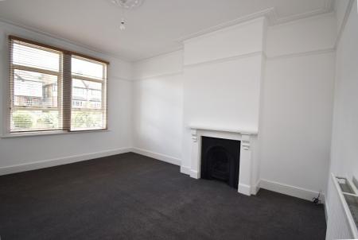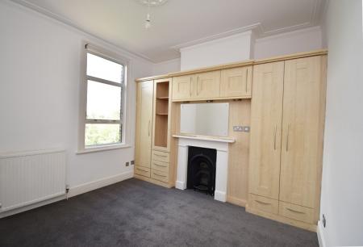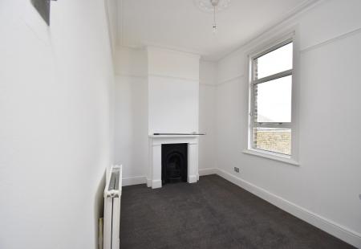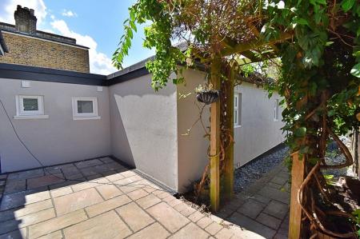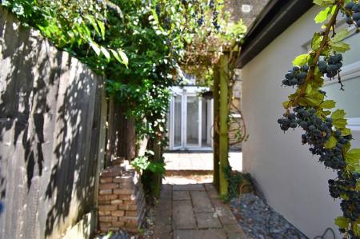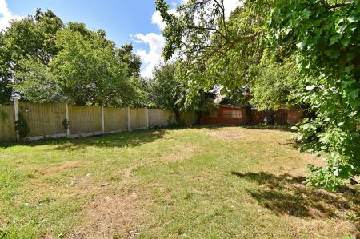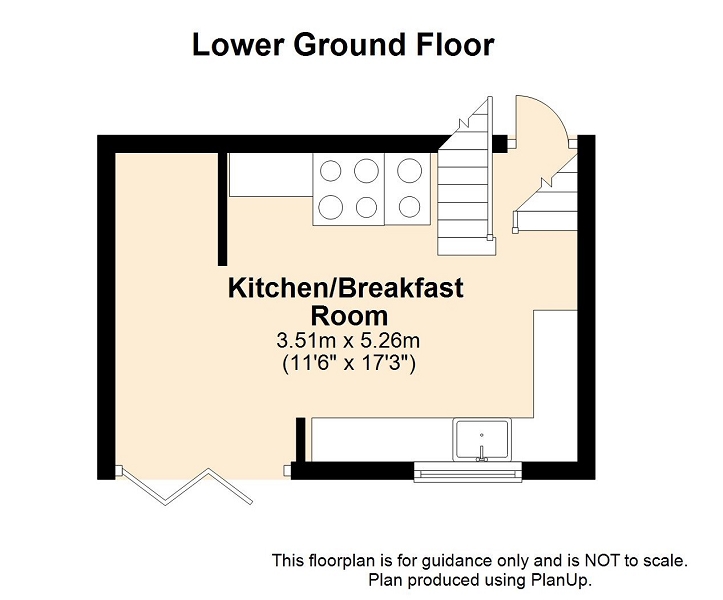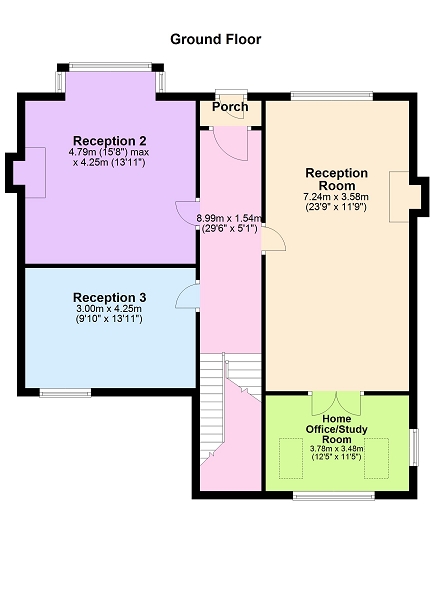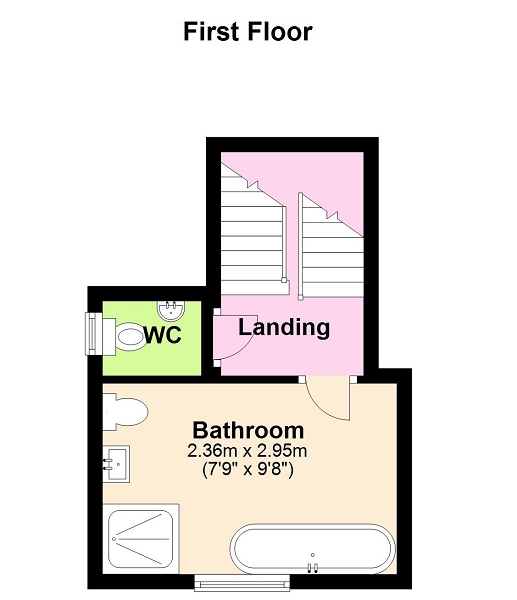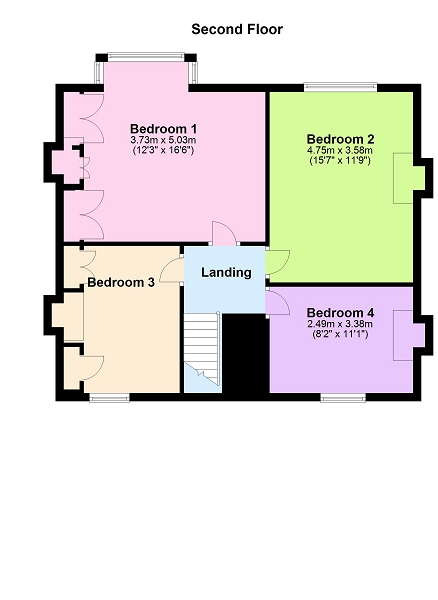- Extensive 4 Bedroom Victorian Residence
- 3 Reception Rooms, Home Office/5th Bedroom
- Modern Fitted Kitchen, Breakfast Area
- Large Rear Garden, Allocated Parking Space.
4 Bedroom Semi-Detached House for rent in Highams Park
This lovely big period house is available immediately for rental and is offered unfurnished!
The accommodation includes a sitting room, large living dining room with a study leading off, further reception room to the rear. The lower ground floor provides a modern fitted kitchen and breakfast area with access to a pleasant courtyard area and garden beyond. Whilst the upper floors feature 4 excellent bedrooms- 2 with built in wardrobes, bathroom, with separate shower cubicle and wc, and a further separate cloakroom wc. Outside there is a large family garden and to the front of the house, there is allocated parking to one side of the drive. This property is ideal for local facilities, popular schooling and Highams Park's mainline station serving Liverpool St London (about 20 mins) Viewings are by appointment only exclusively with McRae's Lettings & Management!
Ground Floor Accommodation
Reception Hall
A wide central hallway with doors to each reception lead off, stairs down to the kitchen and stairs rise to the first floor accommodation
Reception One (23' 09" x 11' 09" or 7.24m x 3.58m)
Spacious reception room with bay to the front elevation, period style feature fireplace (not live), double doors open to:
Home Office/Bedroom (12' 05" x 11' 05" or 3.78m x 3.48m)
A very bright room with two large skylights allowing lots of natural sunlight to filter through, double glazed window to the rear elevation and high level window to the side elevation.
Reception Two (15' 08" x 10' 06" or 4.78m x 3.20m)
Another good size room with large bay to the front elevation, high ceilings, picture rail and feature fireplace (not live).
Reception Three
To the rear elevation with window overlooking courtyard and beyond.
Lower Ground Floor Accommodation
Kitchen (11' 06" x 17' 03" or 3.51m x 5.26m)
Modern kitchen with a range of shaker style wall and base units in a matching design, quartz style worktops, Butler style sink unit, large range cooker with canopy style extractor above, plumbing/provision for automatic washing machine and dishwasher. Steps down to the cellar.
Breakfast Area
Space to accommodate fridge freezer, folding patio doors opening up on to the courtyard to the rear.
First Floor Accommodation
Bathroom (7' 09" x 9' 08" or 2.36m x 2.95m)
A good size family bathroom comprising panel enclosed bath with water jets and mixer tap, corner shower cubicle with overhead drench style shower and wall mounted hand held shower and controls., surface mounted hand was basin with mixer tap, close coupled wc.
WC (3' 04" x 4' 05" or 1.02m x 1.35m)
Close coupled wc, wall mounted basin with twin taps and storage cupboard beneath, radiator to one side, part tiled walls. Double glazed window to the side elevation.
Second Floor Accommodation
Bedroom 1 (12' 03" Min x 14' 02" Min or 3.73m Min x 4.32m Min)
A bright spacious room with large bay and further window to the front elevation with an outlook on to The Avenue, extensive range of fitted wardrobes to one wall, radiator to one side, high ceilings, coving and ceiling rose.
Bedroom 2 (15' 07" x 11' 09" or 4.75m x 3.58m)
Double glazed double windows to the front elevation, feature fireplace (not live), radiator to one side.
Bedroom 3 (11' 04" x 9' 06" or 3.45m x 2.90m)
Double glazed window to the rear elevation with an outlook over gardens, range of fitted wardrobes to one side, feature fireplace (not live), radiator to one side.
Bedroom 4 (8' 02" x 11' 01" or 2.49m x 3.38m)
Double glazed window to the rear elevation, feature fireplace (Not live), radiator to one side.
Outside
Rear Garden
Access is via the breakfast area into a small paved courtyard and archway leads down into a large rear garden. with storage shed to the rear boundary.
Front Garden
There is allocated off street parking to the "front right" of the property as you face the house from the road. The left side of the drive is allocated for the bungalow to the rear of the premises.
Council Tax Band : F
Property Ref: 58040_PRA10314
Similar Properties
Abbotts Crescent, Highams Park, London. E4 9SA
4 Bedroom Semi-Detached House | £2,800pcm
An Extended Family House... 4 Generous Bedrooms, 2 Bathrooms... Available Beginning of August 2024
Forest Drive, Woodford Green, Essex. IG8 9NG
5 Bedroom End of Terrace House | £2,500pcm
Highly Desirable Location Adjacent To Forest Land Extended 5 Bedrooms, 2 Bathrooms Family Home
Vincent Road, Highams Park, London. E4 9PP
3 Bedroom Terraced House | £2,400pcm
A Fine Edwardian Mid Terrace Family Home 3 Bedrooms, Through Lounge, Kitchen Breakfast Room Available November 2023 - Un...
Wyemead Crescent, Chingford , London. E4 6HN
1 Bedroom Flat | Guide Price £259,995
A BRILLIANT FIRST TIME PURCHASE... OR POTENTIAL 'BUY TO LET' OPPORTUNITY... AND OFFERED WITH NO ONWARD CHAIN!
Higham Station Avenue, Chingford , London. E4 9UX
2 Bedroom Flat | Guide Price £289,995
2 Bedroom Upper Floor Flat.... With Allocated Parking...
Merriam Close, Larkshall Road, Highams Park, London. E4 9JQ
1 Bedroom Studio Apartment | Guide Price £295,000
An Immaculate 2nd Floor Studio Apartment Close to the Centre of Highams Park Village Forming Part of This High Specifica...
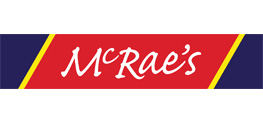
McRaes Sales, Lettings & Management (Highams Park)
18, The Avenue, Highams Park, London, E4 9LD
How much is your home worth?
Use our short form to request a valuation of your property.
Request a Valuation
