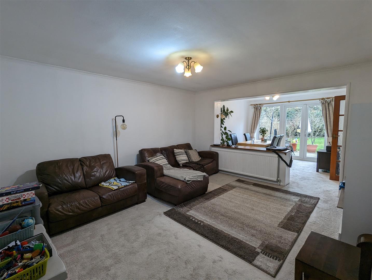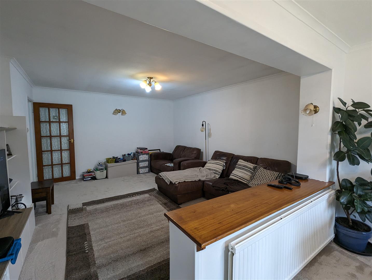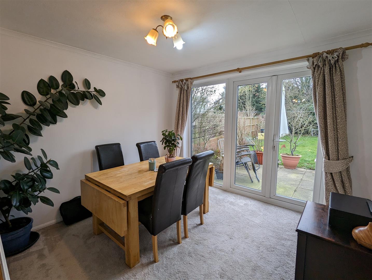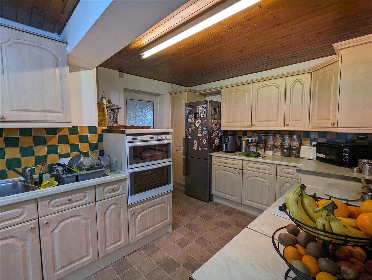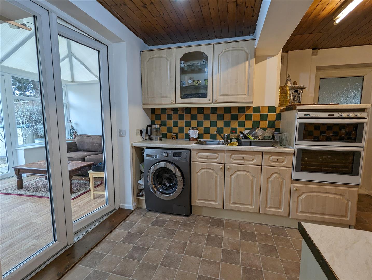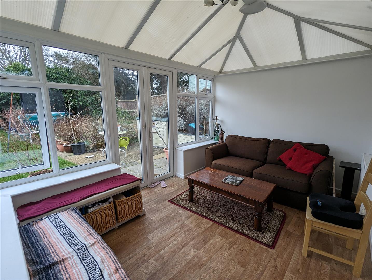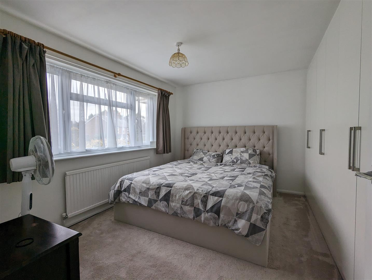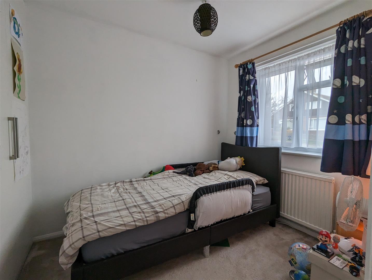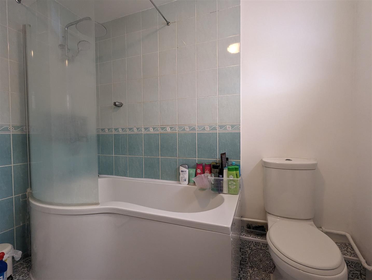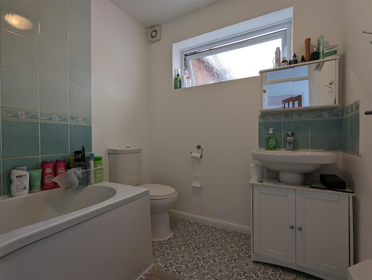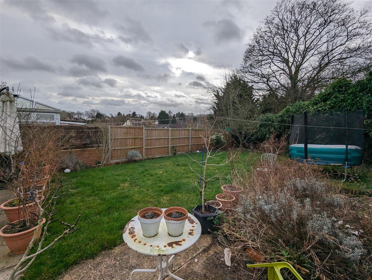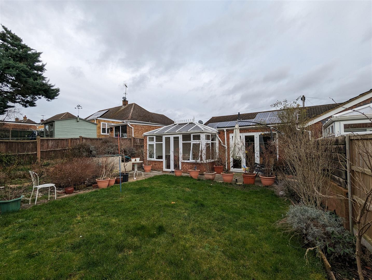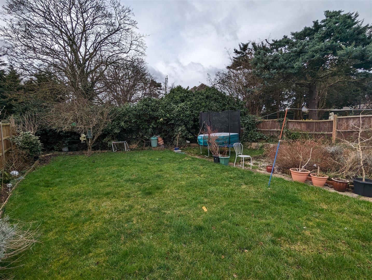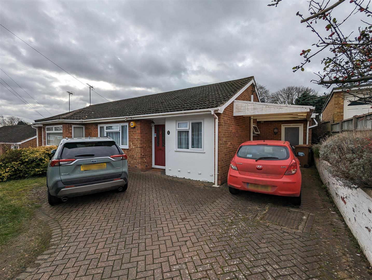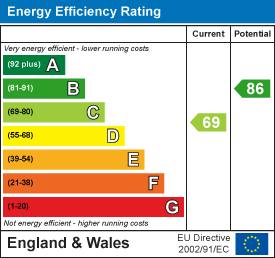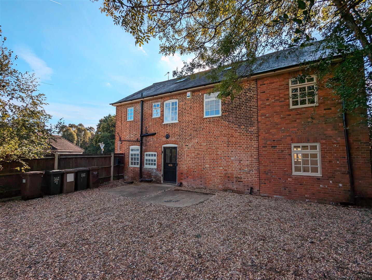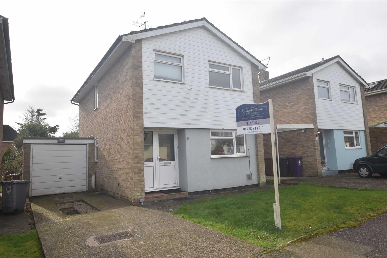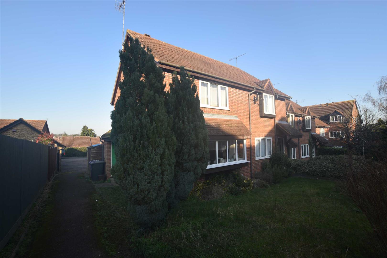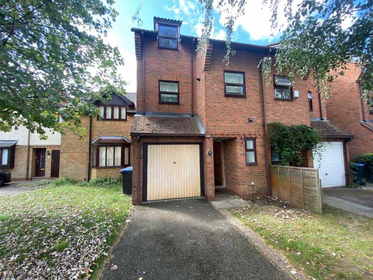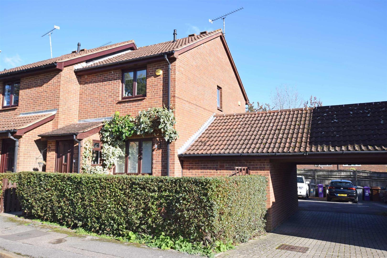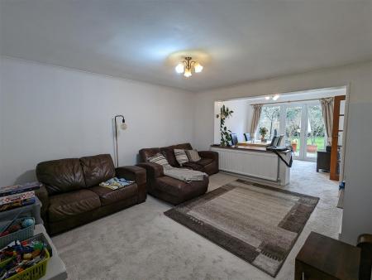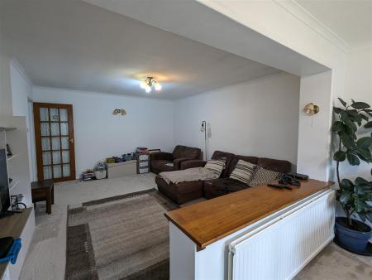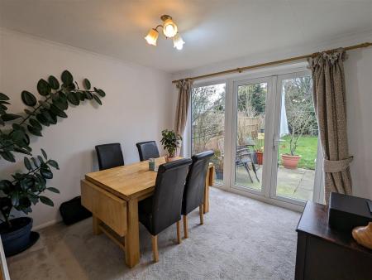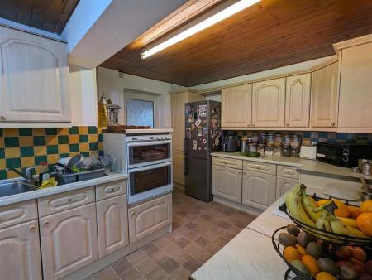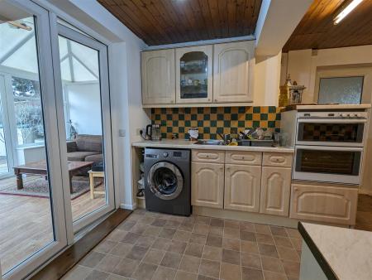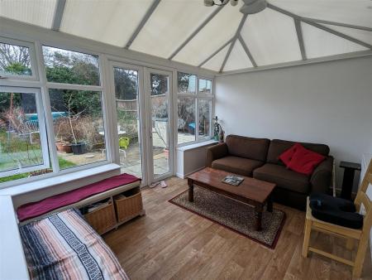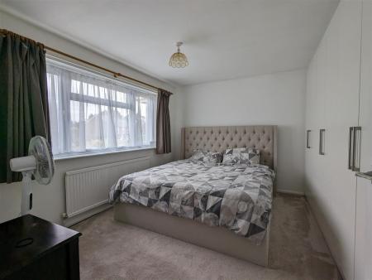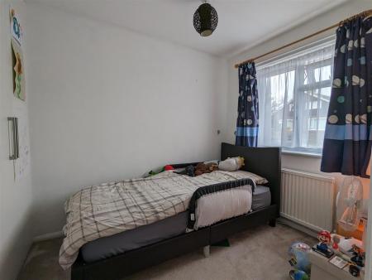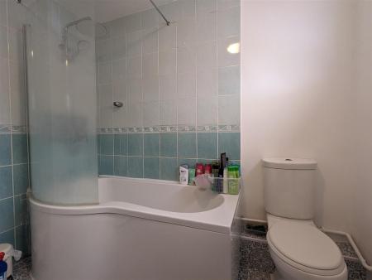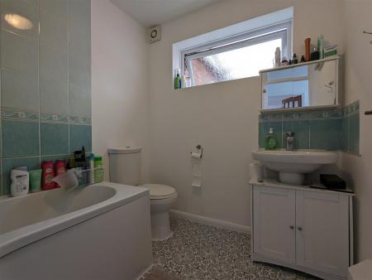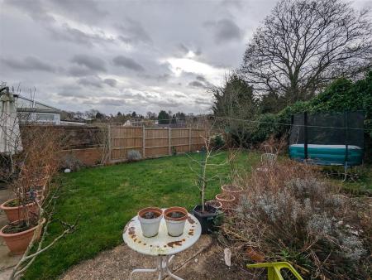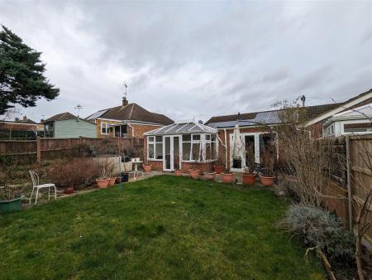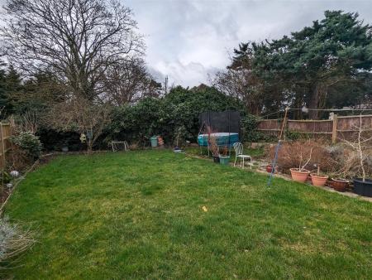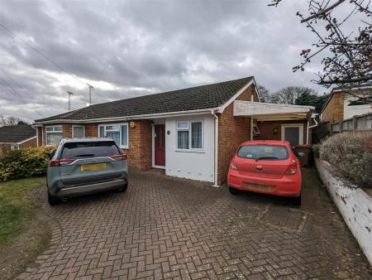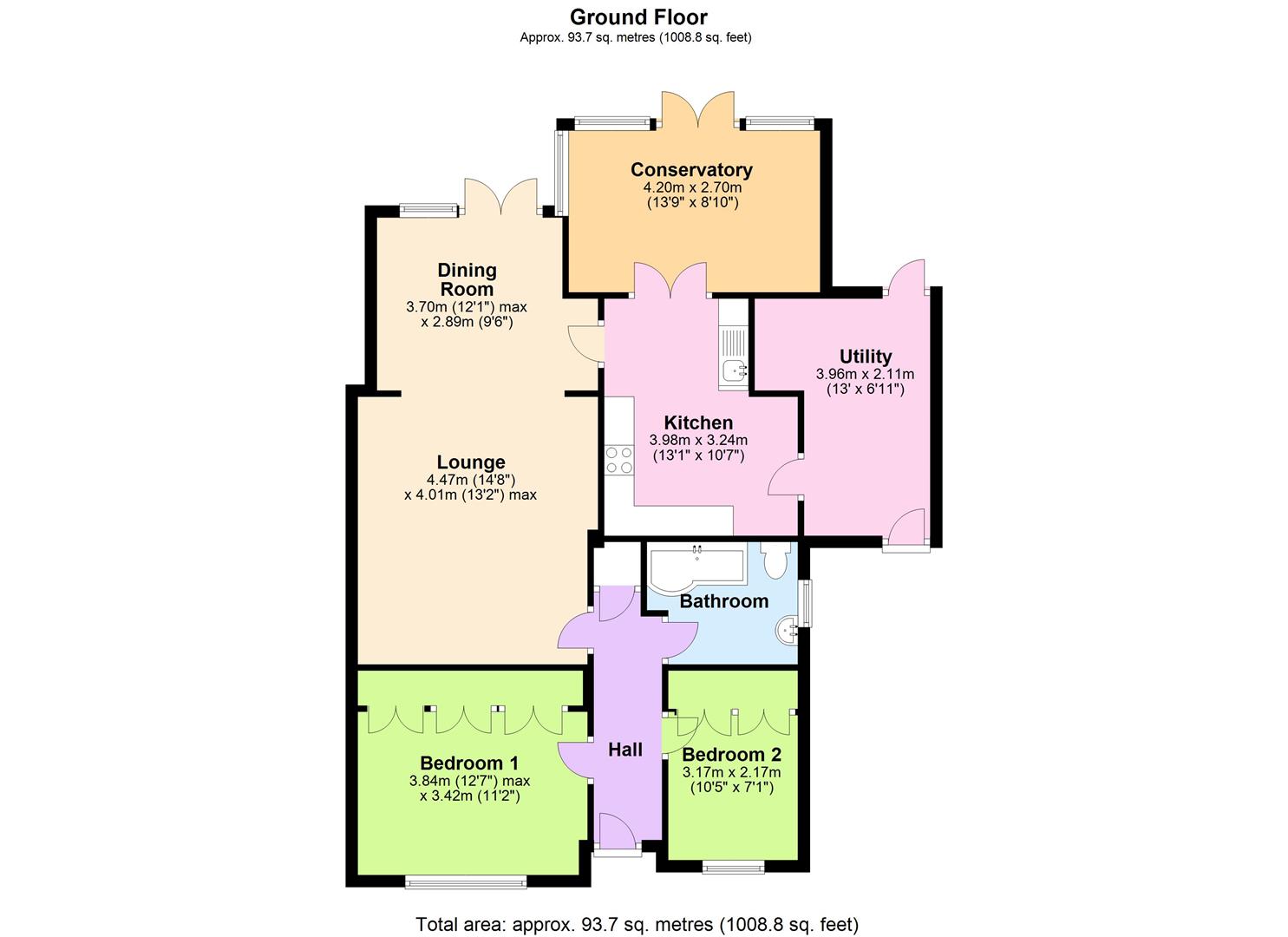- Popular Village Location
- Semi Detached Bungalow
- Two Bedrooms
- Spacious Lounge & Dining Area
- Kitchen with Appliances
- Utility Room
- Bathroom with Shower
- Off Street Parking
- Good Sized Garden
- Conservatory
2 Bedroom Semi-Detached Bungalow for rent in Hitchin
Available FOR RENT is this unfurnished, two-bedroom extended semi-detached bungalow situated in the sought-after village of Little Wymondley. The property is presented in a good condition, featuring an entrance hall, lounge, dining room, kitchen/breakfast room, utility room, conservatory and a bathroom. Outside, there's a block-paved driveway providing private parking at the front, while the rear boasts a generously sized garden.
The property has the benefit of solar panels generating renewable electricity saving you money on your bills.
Little Wymondley, a desirable village near the historic market town of Hitchin, offers an array of shops and restaurants, along with a train station providing regular service to King's Cross. Moreover, there are connections to Cambridge and the North via Peterborough. Little Wymondley enjoys convenient road access, located just off the A1 and approximately 30 minutes from Junction 23 of the M25. Access to the M1 North can be facilitated via the A505, and Luton Airport is roughly a 20-minute drive away. Hitchin boasts a selection of highly regarded schools, with both boys' and girls' schools achieving 'Outstanding' OFSTED reports.
This property will be available at the end of March 2024.
Entrance Hall - Access via half double glazed front door, built in cupboard housing gas boiler, radiator,
Lounge - 4.47m'' x 4.01m'' (14'8'' x 13'2'') - Double radiator, TV point,
Dining Room - 3.68m'' x 2.90m'' (12'1'' x 9'6'') - Double glazed French doors to garden, double glazed window to rear, double radiator.
Kitchen - 3.99m'' x 3.23m'' (13'1'' x 10'7'') - Fitted wall and base units with cupboards and drawers, stainless steel single drainer sink unit with mixer tap, work top surfaces, built in double oven and fitted gas hob, wood panelled ceiling, strip light, part tiled walls, extractor, vinyl flooring, double radiator.
Conservatory - 4.19m'' x 2.69m'' (13'9'' x 8'10'') - Double glazed windows and doors, vinyl flooring, radiator, polycarbonate roof.
Utility Room - 3.96m x 2.11m'' (13' x 6'11'') - Double glazed door to front and rear, vinyl flooring, radiator.
Bathroom - Opaque double glazed window, fitted bath with mixer tap and attachment, hand wash basin with cupboard under, low level WC, part tiled walls, over head shower with mixer control, vinyl flooring, radiator, extractor fan.
Bedroom One - 3.84m'' x 3.40m'' (12'7'' x 11'2'') - Double glazed window to front, range of built in cupboards, double radiator.
Bedroom Two - 3.18m'' x 2.16m'' (10'5'' x 7'1'') - Double glazed window to front, large built in cupboard, double radiator.
Outside - Front: Block paved driveway proving off street parking, hedged border, outside lighting.
Rear: Good sized garden with lawn, patio area, flower and shrub borders.
Important information
Property Ref: 22140_32888335
Similar Properties
3 Bedroom Apartment | £1,495pcm
Alexander Bond & Co are pleased to offer for rent this character three bedroom first floor apartment located in the popu...
3 Bedroom Detached House | £1,495pcm
A three bedroom detached house located in a cul de sac and within walking distance of the mainline railway station. The...
3 Bedroom End of Terrace House | £1,495pcm
A modern three bedroom end terrace house that offers an excellent standard of living accommodation. Comprising of a re-...
3 Bedroom Townhouse | £1,650pcm
Available FOR RENT in this popular village a three bedroom unfurnished town house The property offers a good standard of...
2 Bedroom Semi-Detached House | £1,695pcm
Offered FOR RENT this unfurnished two-bedroom semi detached character house located in this popular road in the village...
3 Bedroom End of Terrace House | £1,695pcm
A three bedroom UNFURNISHED end terrace house that offers good standard of accommodation. The house comprise of fitted k...
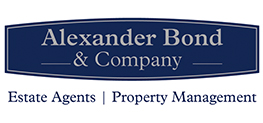
Alexander Bond & Company (Knebworth)
Pondcroft Road, Knebworth, Hertfordshire, SG3 6DB
How much is your home worth?
Use our short form to request a valuation of your property.
Request a Valuation
