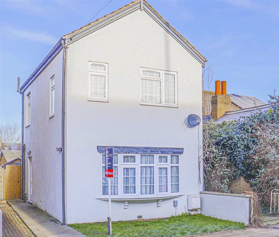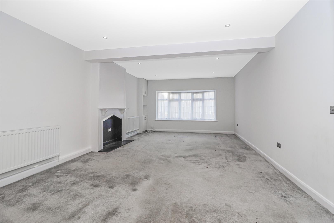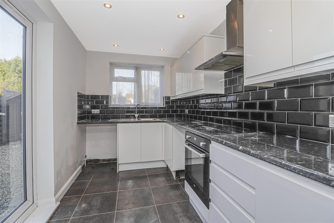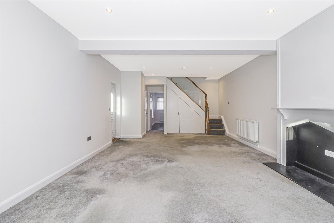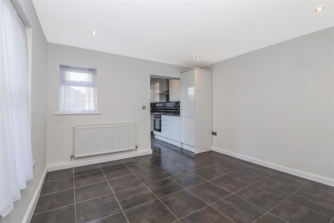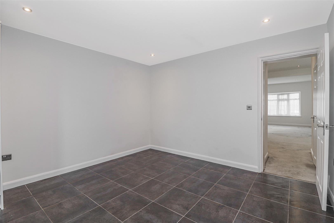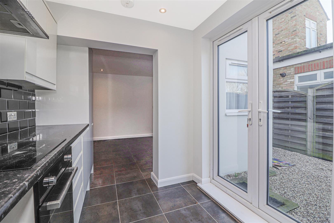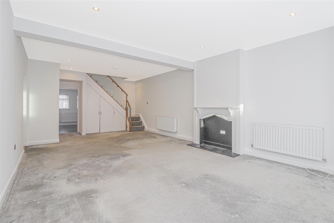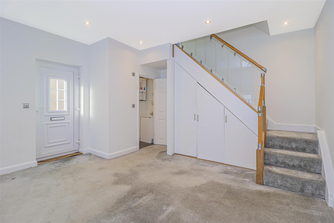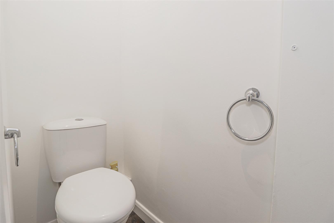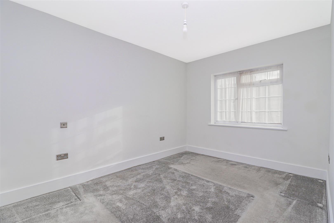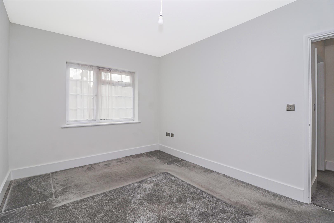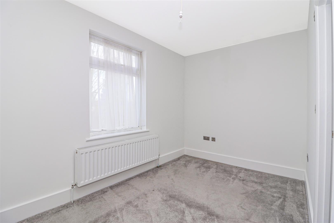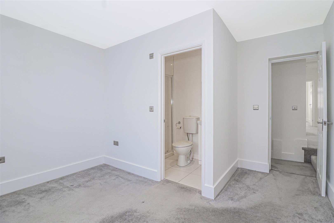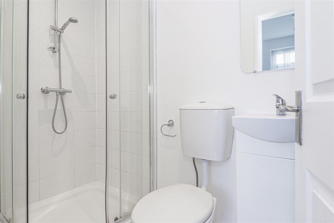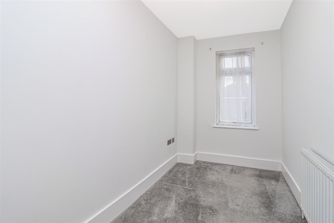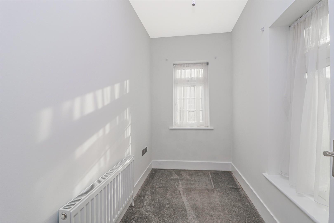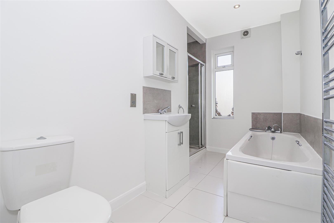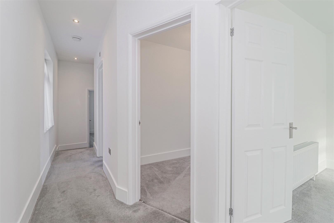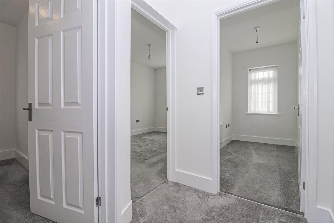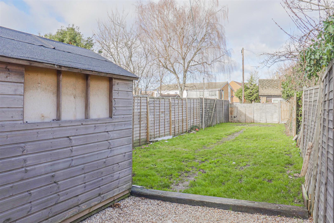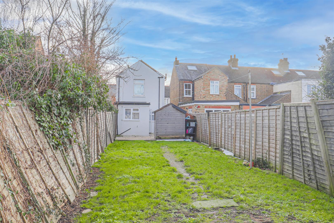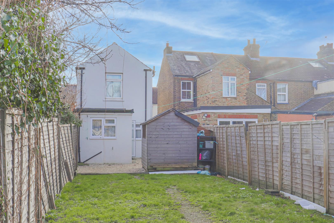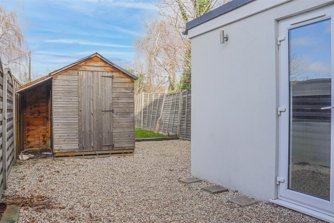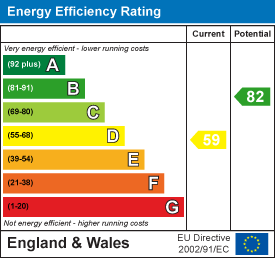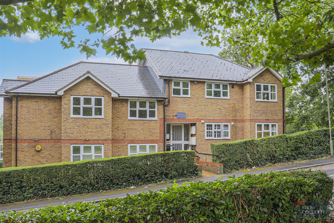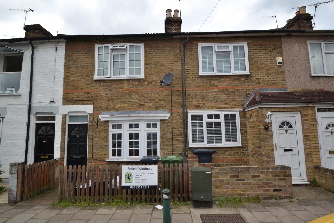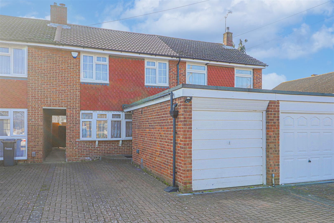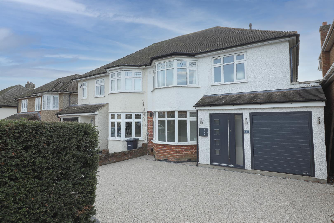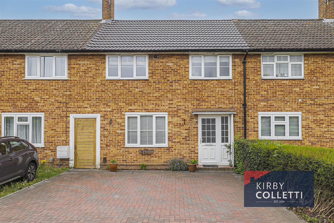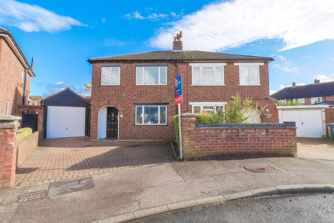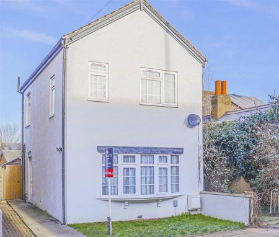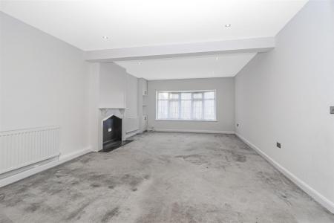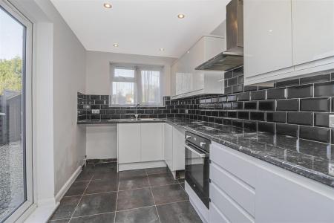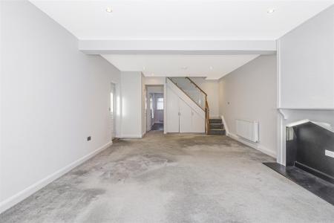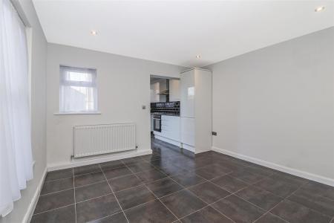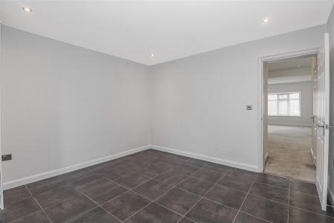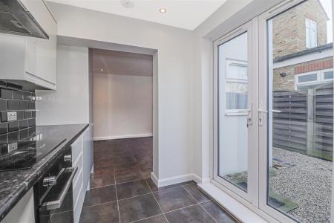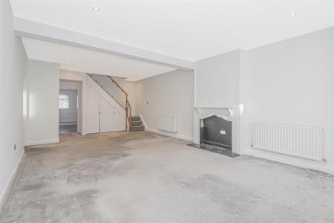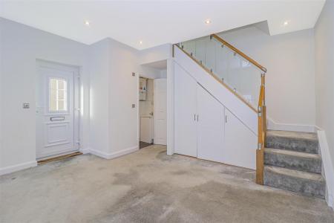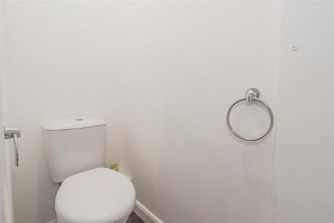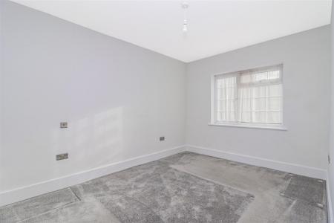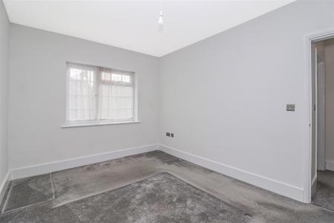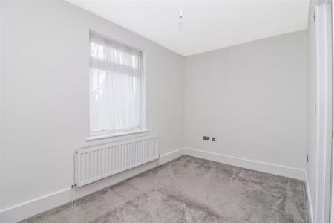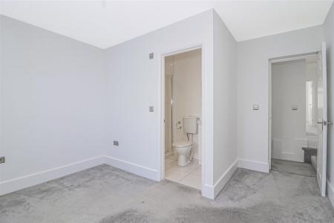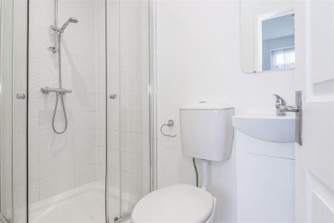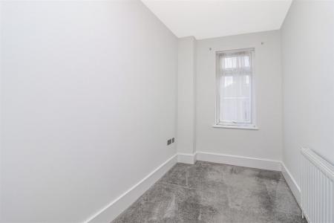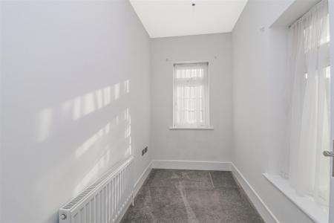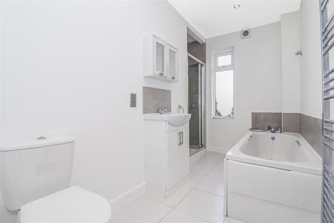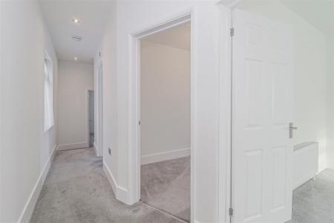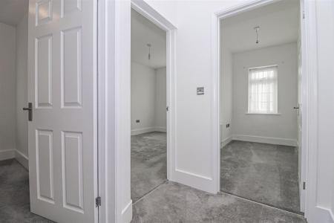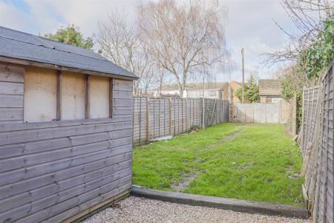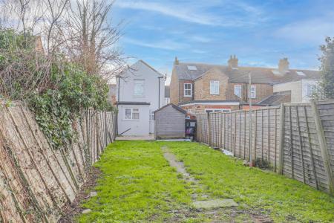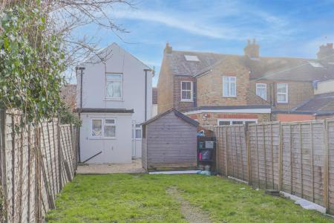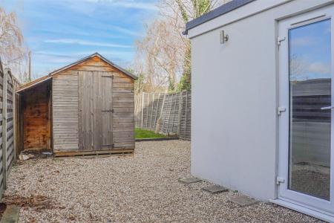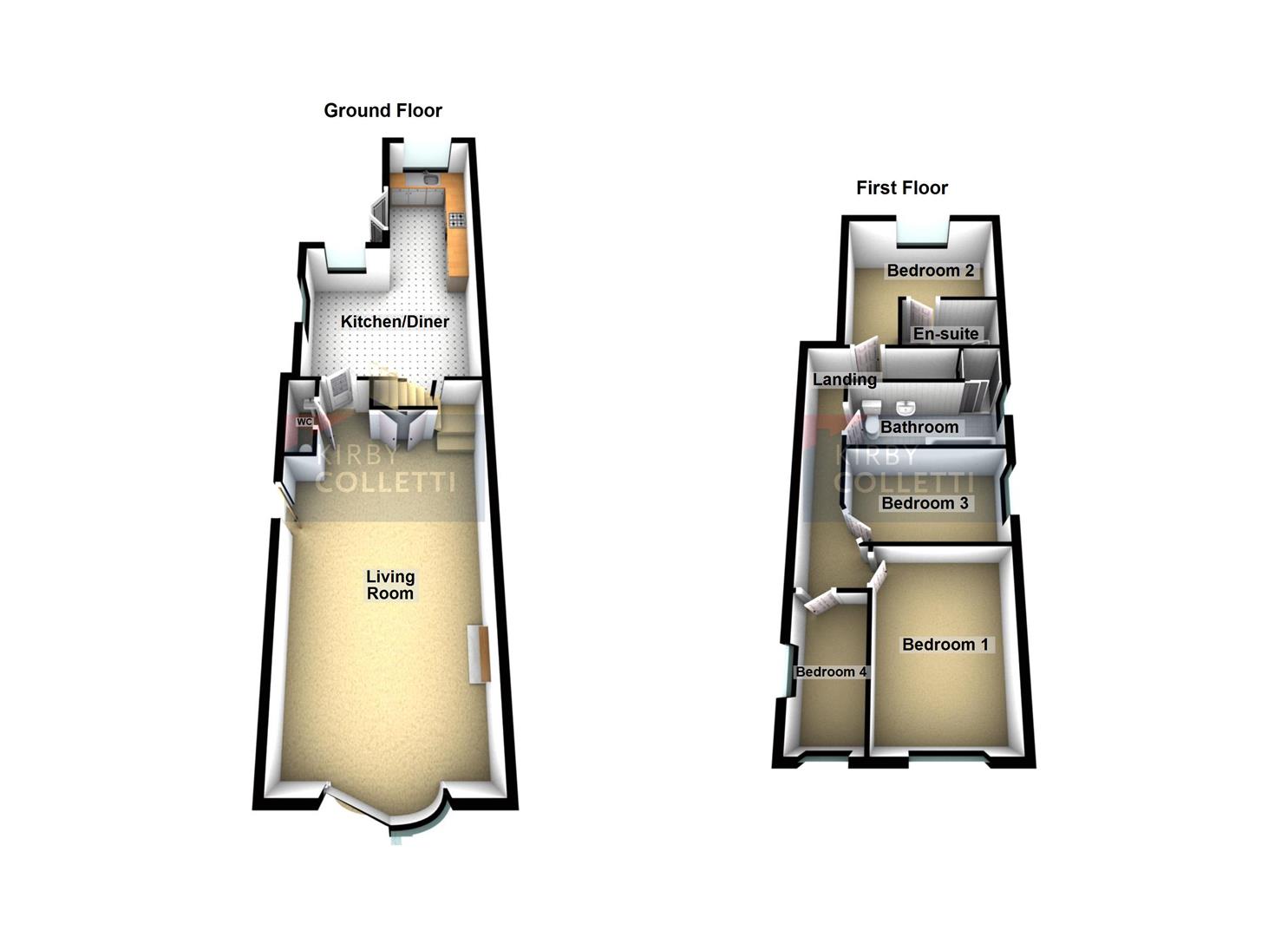- AVAILABLE NOW
- FOUR BEDROOM
- SPACIOUS LOUNGE / DINER
- KITCHEN/BREAKFAST ROOM
- DOWNSTAIRS W.C
- BATH/SHOWER ROOM
- EN SUITE SHOWER ROOM
- GAS CENTRAL HEATING
- 73FT REAR GARDEN
- COUNCIL TAX BAND D
4 Bedroom Detached House for rent in Hoddesdon
Kirby Colletti are pleased to offer this Re-Furbished Four Bedroom Detached House with Impressive 27'11 ft x 14'5'' Lounge/ Diner, Kitchen/ Breakfast Room with fitted appliances , En-Suite Shower Room, Family Bath/Shower Room, Cloakroom and 73ft Rear Garden. Available Now.
Accommodation - uPVC double glazed side door to:
Open Planned Lounge/Diner - 8.51m x 4.39m (27'11 x 14'5) - Front aspect uPVC double glazed bay window. Feature fireplace. Two radiators. Stairs to first floor. Under stairs storage cupboard. Recessed ceiling spotlights. TV point.
Cloakroom - 1.75m x 0.69m (5'9 x 2'3) - White suite comprising of low-level W.C. Wash hand basin. Wall mounted combi boiler. Tiled floor. Extractor fan.
Kitchen/Breakfast Room - 7.01m x 3.58m max (23 x 11'9 max) - Dual aspect uPVC double glazed windows and uPVC double glazed door to rear garden. Range of wall and base mounted units with rolled edge worksurfaces over. Inset stainless steel single drainer sink unit with mixer tap over. Built in electric four ring hob with oven below. Extractor hood over. Plumbing for automatic washing machine. Space for fridge freezer. Tiled floor.
First Floor Landing - Side aspect uPVC double glazed window. Loft access.
Bedroom One - 3.91m x 2.82m (12'10 x 9'3 ) - Front aspect uPVC double glazed window. Radiator.
Bedroom Two - 3.58m x 2.29m (11'9 x 7'6) - Rear aspect uPVC double glazed window. Radiator. Door to:
En Suite Shower Room - 2.24m x 1.17m (7'4 x 3'10) - White suite comprising fully tiled shower cubicle. Low level W.C. Wash hand basin. Tiled floor. Extractor fan. Heated towel rail.
Bedroom Three - 3.43m x 1.83m (11'3 x 6) - Side aspect uPVC double glazed window. Radiator.
Bedroom Four - 2.92m x 1.47m (9'7 x 4'10) - Dual aspect uPVC double glazed windows. Raditor.
Bath/Shower Room - 3.38m x 1.60m (11'1 x 5'3) - Side aspect uPVC double glazed window. White suite comprising panelled bath with mixer tap and shower attachment. Low level W.C. Wash hand basin/ Fully tiled shower cubicle. Extractor fan. Recessed ceiling spotlights. Heated towel rail. Tiled floor.
Outside -
Front Garden - Mainly laid to Lawn. Foot path to side door.
Rear Garden - Approx 73ft. Laid mainly to lawn. Garden Shed. Side pedestrian access. Outside light.
Property Ref: 145638_32161548
Similar Properties
Eversleigh Road, New Barnet, Barnet
2 Bedroom Apartment | £1,900pcm
NEW INSTRUCTION. A recently modernised First Floor Two Double Bedroom Apartment in the leafy suberb of New Barnet. With...
Queens Road, Waltham Cross, Hertfordshire
3 Bedroom Terraced House | £1,895pcm
A Three Bedroom Victorian Terraced House with the third bedroom leading off from the main bedroom, located within walkin...
3 Bedroom Terraced House | £1,875pcm
A Three Bedroom Family Home situated within walking distance of Cheshunt Station with direct routes into London Liverpoo...
Westfield Road, Hoddesdon, Herts
3 Bedroom Not Specified | £1,950pcm
Kirby Colletti are pleased to offer this immaculate Three Double Bedroom Extended Semi Detached House ideally situated f...
3 Bedroom Terraced House | £1,950pcm
** NEW INSTRUCTION ** Available 9th September this Three Bedroom family home featuring a Spacious Lounge/Diner, Fitted K...
Manor Road,Hoddesdon,Hertfordshire
3 Bedroom Semi-Detached House | £1,995pcm
A Bright and Spacious well presented 3 Bedroom House with substantial Living Space. The property comprises of a Large Lo...
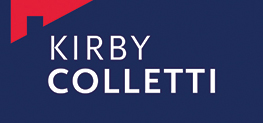
Kirby Colletti Ltd (Hoddesdon)
64 High Street, Hoddesdon, Hertfordshire, EN11 8ET
How much is your home worth?
Use our short form to request a valuation of your property.
Request a Valuation
