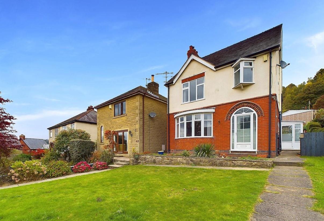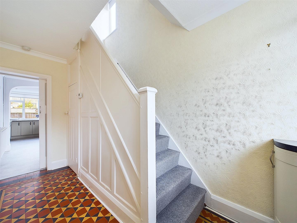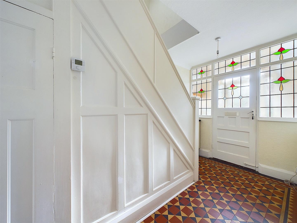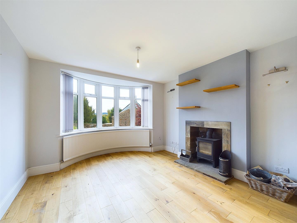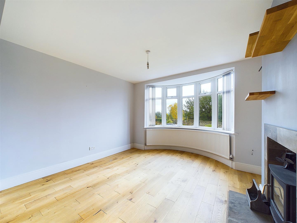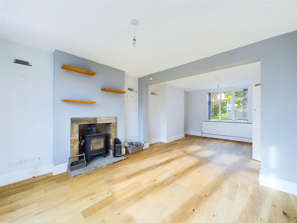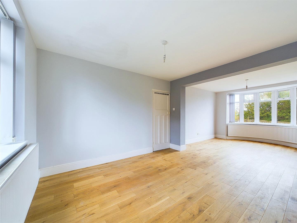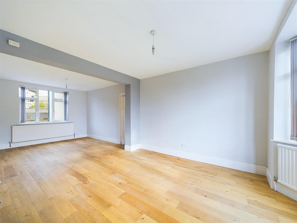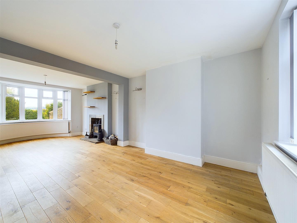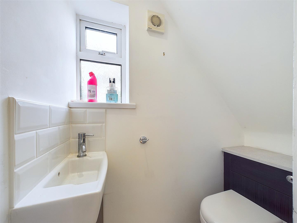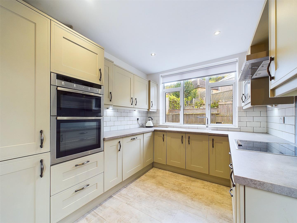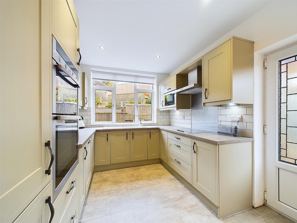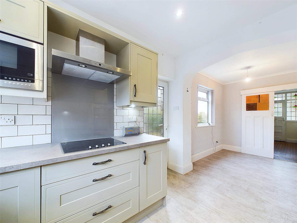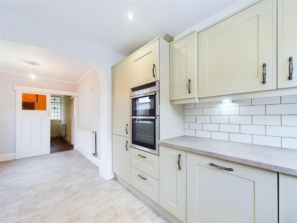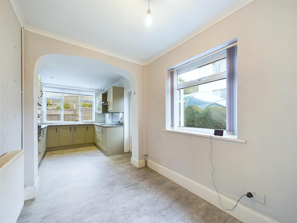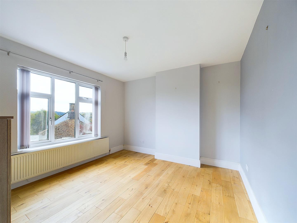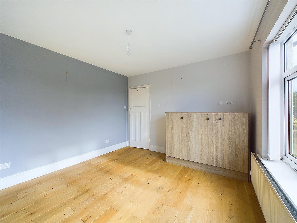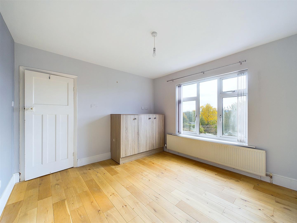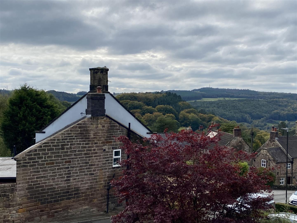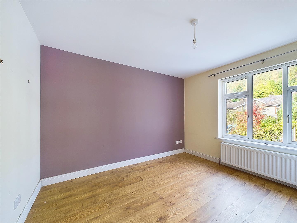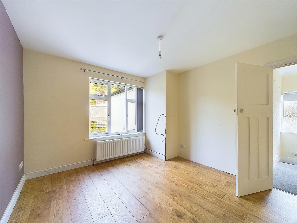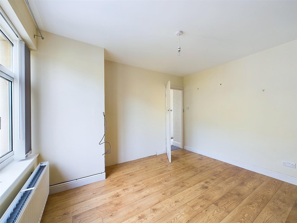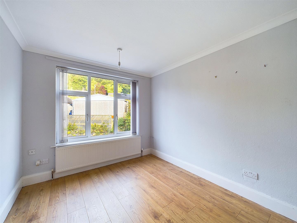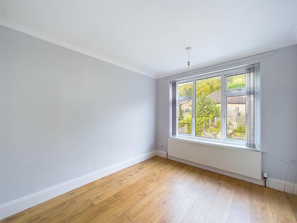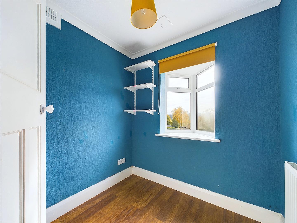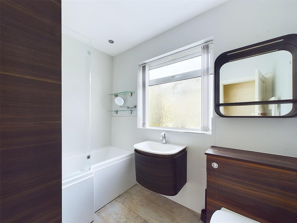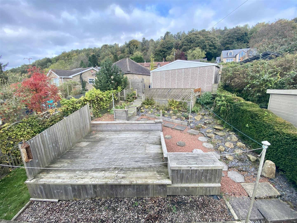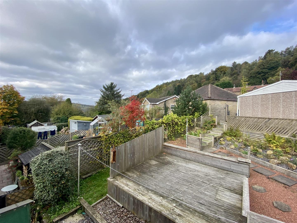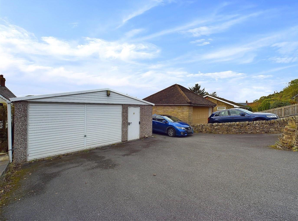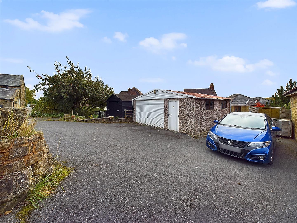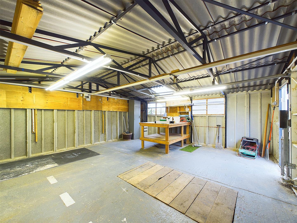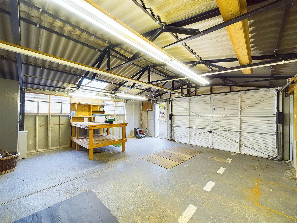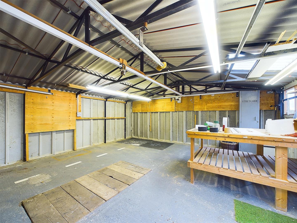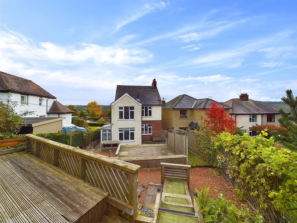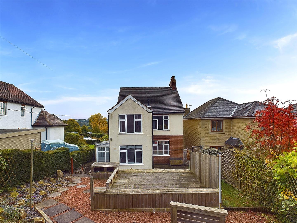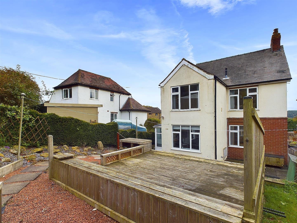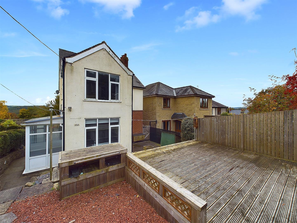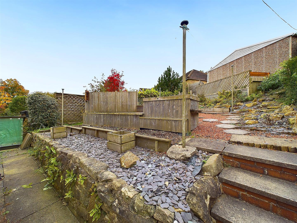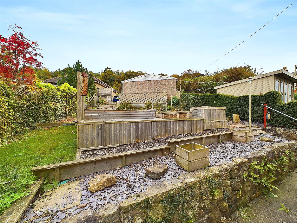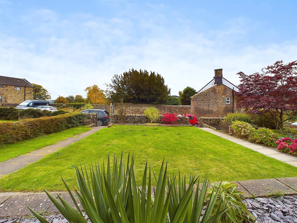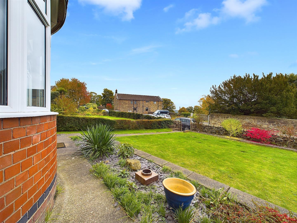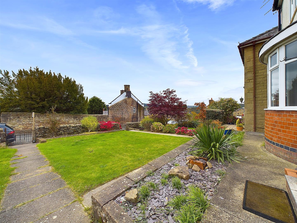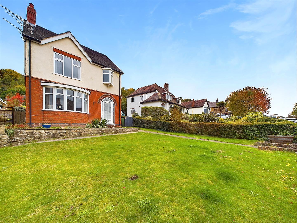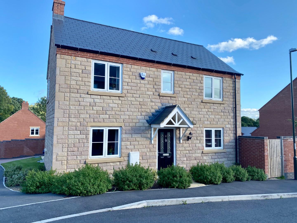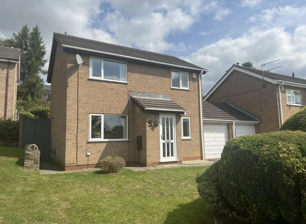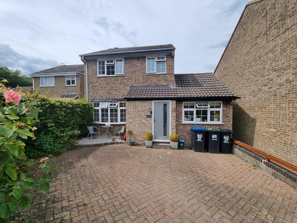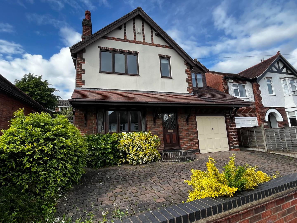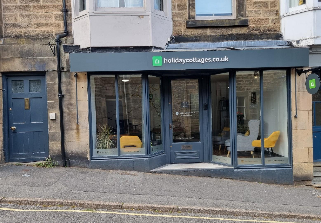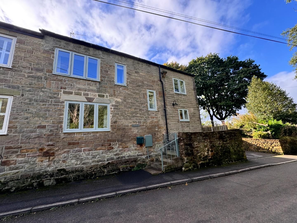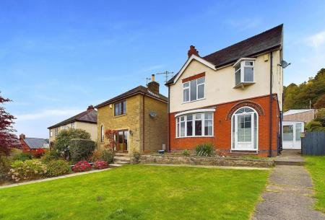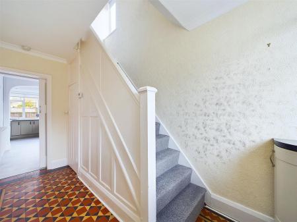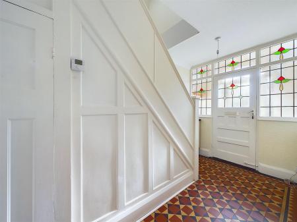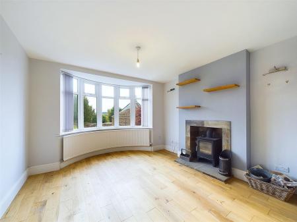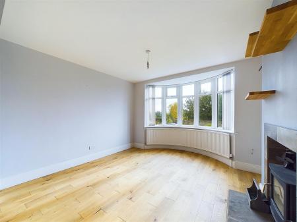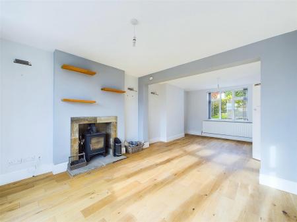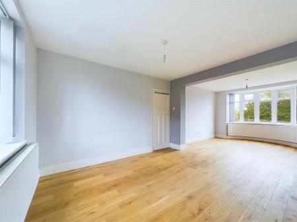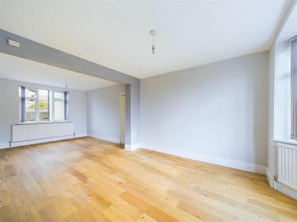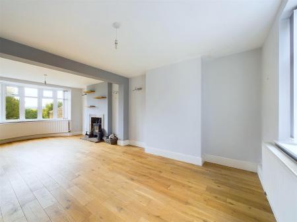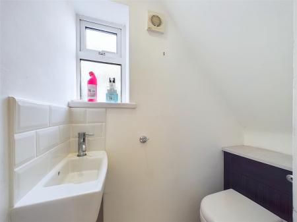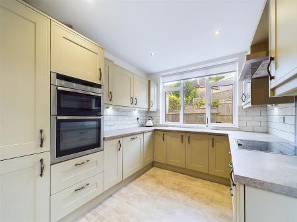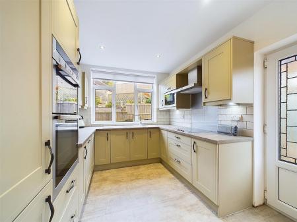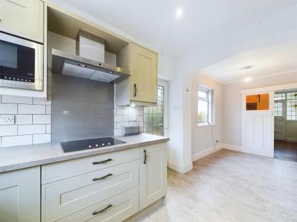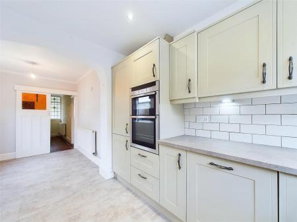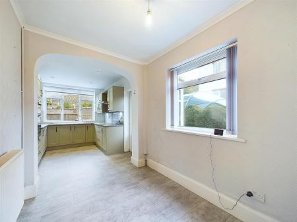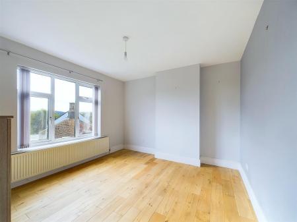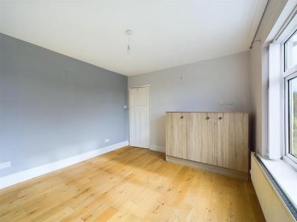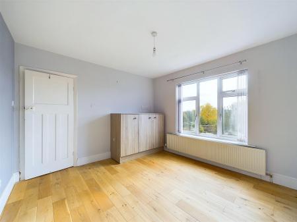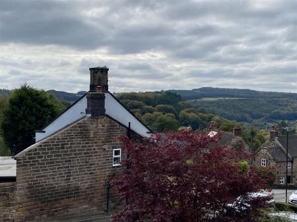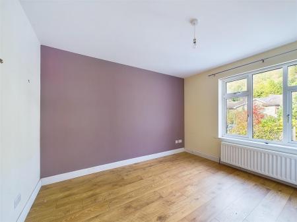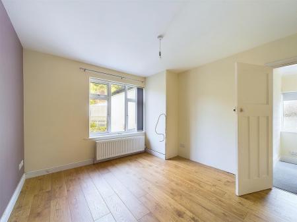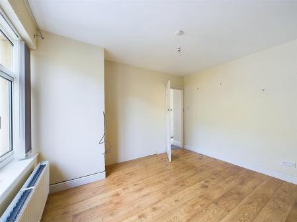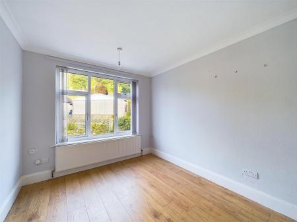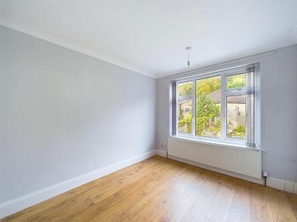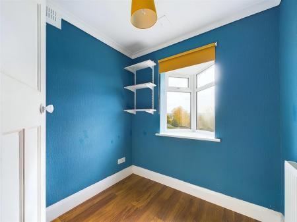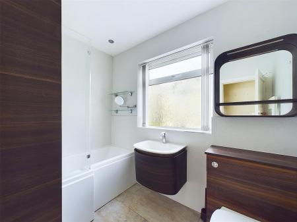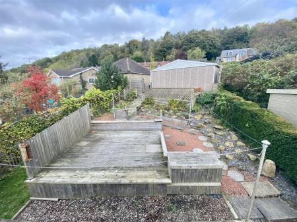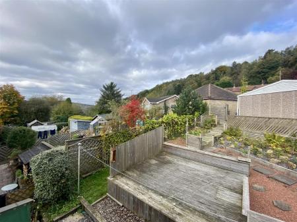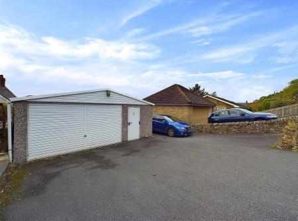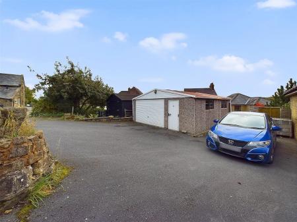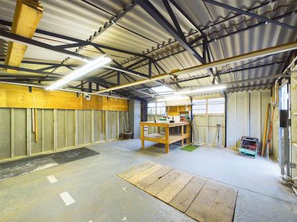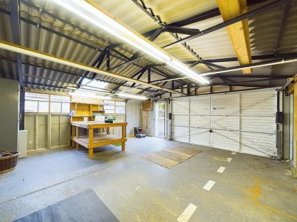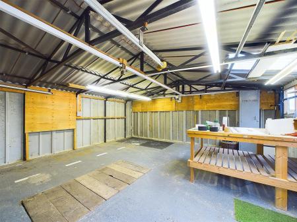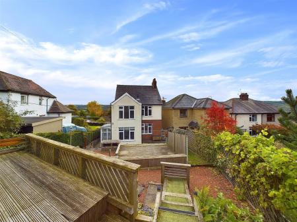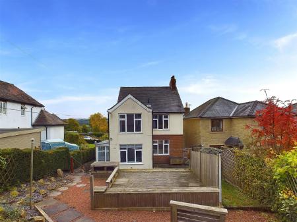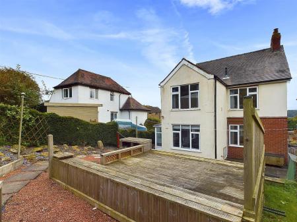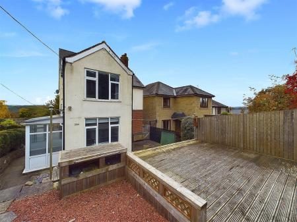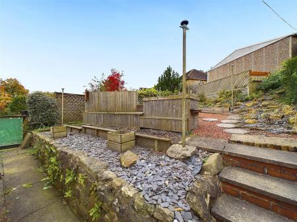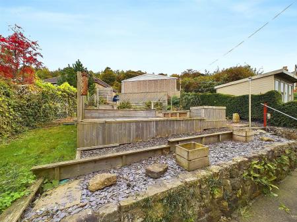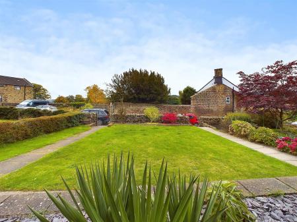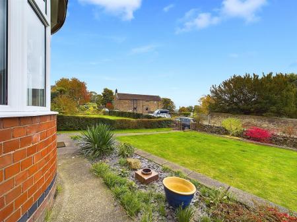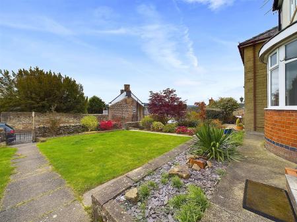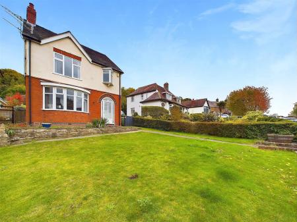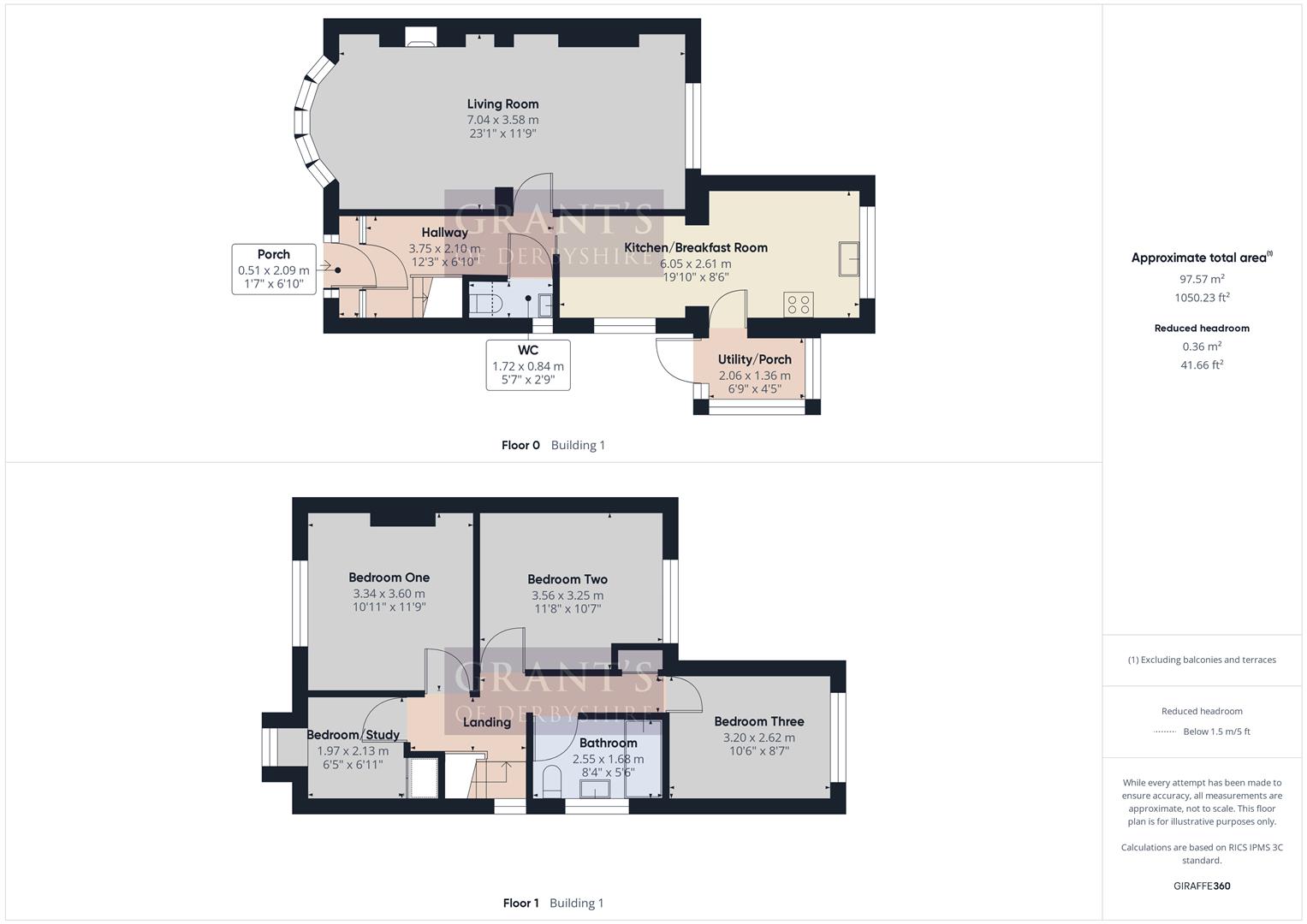- Four Bed Detached Property
- Sought After Village Location
- Good Sized Gardens
- Driveway and Garage
- Spacious Living Room
- Energy Rating D
- Gas Central Heating & Double Glazing
- Pets Considered
- VT Available
- Viewing Recommended
4 Bedroom Detached House for rent in Holloway
Situated on Yew Tree Hill in the sought after village of Holloway is this 1930s detached home which is now available To Let. This property offers well-proportioned four-bedroom accommodation with plenty of outdoor space and the benefit of a detached garage and a good sized driveway. The accommodation itself briefly comprises porch, entrance hallway, guest cloakroom, open plan living/dining room with multi-fuel stove, open plan kitchen/breakfast room, utility, four bedrooms and a family bathroom. The property benefits from gas central heating and double glazing and enjoys excellent and far reaching countryside views. Viewing Recommended. Available immediately. Pets Considered.
Location - Holloway is a pretty and popular village within the Amber Valley, a short distance from The Peak District National Park and there are fantastic scenic walks from the doorstep. The local pub is the Jug & Glass in the neighbouring village of Lea. Also just over the hill is Lea Gardens, a beautiful Rhododendron gardens with an excellent cafe. Dethick, Lea & Holloway are a thriving community, organising many events throughout the year and the local primary school is highly rated. There is an excellent butchers shop within the village and nearby Crich offers more general shopping, a bakery, cafe and pubs. There is easy road access from Holloway to other towns in the area such as Wirksworth, Matlock and Belper, with Derby a little further afield and there are railway stations at Whatstandwell and Cromford with links to main line services at Derby.
Ground Floor - To the front of the property is an opaque glazed entrance door opening into the
Porch - 2.09m x 0.51m (6'10" x 1'8" ) - With laminate flooring, this entrance porch has space for hanging coats etc and also houses the meter cupboard. From here is an entrance door with stained glass panel and matching surrounding panes. This opens into the
Entrance Hallway - A most welcoming space with beautiful tiled flooring and doors accessing the living room and the breakfast kitchen. The staircase leads up to the first floor and beneath this is the
Guest Cloakroom - 1.72m x 0.84m (5'7" x 2'9") - With an obscured glass window to the side aspect, this room is fitted with a dual flush WC and a wash hand basin with mixer tap and tiled splashback set within a vanity unit.
Living Room - 7.03m x 3.58m (23'0" x 11'8" ) - This is a light and spacious open plan lounge/dining room
Lounge Area - The large bay window to the front aspect floods the room with natural light and allows a delightful outlook over the foregarden towards the countryside beyond. The fireplace with raised hearth provides a pleasant focal point and houses the log burning stove. The room is lit by wall lights as well as the ceiling lights.
Dining Area - With a continuation of the oak wood flooring from the lounge area. There is a window to the rear elevation looking out onto the garden and ample space for a good sized table and chairs.
Kitchen/Breakfast Room - 6.05m x 2.61m (19'10" x 8'6" ) - Accessed via a sliding door from the hallway is this open plan kitchen/breakfast room.
Breakfast Room - Formerly the home of the original kitchen prior to the property being extended, this is now a useful informal dining space. It is open to the kitchen area and there is a window to the side aspect.
Kitchen - With the tiled flooring following through from the breakfast room, this kitchen is fitted with a good range of wall and base units with work surfaces and smart tiled splashbacks. The porcelain sink with mixer tap is located beneath the window to the rear aspect. Integrated appliances include the fridge, freezer, dishwasher, Neff microwave, Neff double electric oven and Neff electric hob with extractor hood over.
To the side is a part glazed door to access the
Utility/Porch - 2.06m x 1.36m (6'9" x 4'5" ) - With under counter space and plumbing for a washing machine and a tumble drier.
A part glazed door opens to the exterior.
First Floor - The carpeted stairs leading up from the entrance hallway reach the
Landing - With an obscured glass window to the side apsect and doors opening to the four bedrooms and the bathroom. An additional door opens to a built-in cupboard which houses the Worcester combination boiler and provides useful storage.
Bedroom One - 3.60m x 3.34m (11'9" x 10'11" ) - The first of the double bedrooms is at the front of the property with a large window enjoying fantastic far reaching views.
Bedroom Two - 3.56m x 3.25m (11'8" x 10'7" ) - To the rear of the home with a window giving a view over the garden.
Bedroom Three - Also to the rear and benefitting from views over the garden.
Bedroom Four/Study - 2.13m x 1.97m (6'11" x 6'5") - This single bedroom would work well as a home office and has a feature window to the front aspect allowing a most pleasant outlook. There is a useful built-in storage cupboard above the stairwell.
Bathroom - 2.55m x 1.68m (8'4" x 5'6" ) - Having tiled flooring and an opaque glass window to the side aspect, this bathroom is fitted with a contemporary style three piece suite comprising concealed unit WC, wall hung wash hand basin with with mixer tap and drawer beneath and an L-shaped bath with thermostatic shower over. There is also a heated towel rail, a wall mounted storage unit and fitted mirror.
Outside - The property is set well back from the roadside and is accessed via a pedestrian gate to the front. A pathway leads alongside a good sized lawned foregarden with planted borders to a gate at the side with access to the porch/utility and in turn to the rear garden. This has raised decked seating areas, hedged and timber fencing and is mostly gravelled for easy maintenence.
Steps to the rear lead up to the
Garage - 5.67m x 5.37m (18'7" x 17'7" ) - With the benefit of both power and light, this is a spacious detached garage. The vehicle access is off Chapel Lane and the driveway allows parking for two-three cars.
Council Tax Information - We are informed by Amber Valley Borough Council that this home falls within Council Tax Band C which is currently £1948 per annum.
Directional Notes - From our office in Wirksworth Market Place we would advise driving in the direction of Cromford and at the traffic lights at the bottom of the hill turn right onto the A6 and then immediately left, passing Arkwright's Mill on the left hand side and then over the bridge leading onto Lea Rd. Continue along this road for 2.5 miles and eventually you will enter the village of Holloway. Pass the turn for Church Street on the left and after a short distance 3 School Croft will be found on the left hand side.
Property Ref: 26215_33450099
Similar Properties
3 Bedroom Link Detached House | £1,250pcm
Grant's of Derbyshire are pleased to offer for rent this three bedroom link-detached home which is located on a new hous...
3 Bedroom Link Detached House | £1,250pcm
Grant's of Derbyshire are pleased to offer For Let, this modern built, three bedroom link-detached property, in the popu...
Yokecliffe Avenue, Wirksworth, Matlock
3 Bedroom Detached House | £1,250pcm
Grant's of Derbyshire are delighted to offer To Let, this lovely detached, three bedroom family home, located on a popul...
4 Bedroom Detached House | £1,325pcm
We are delighted to offer this Four Bedroom Detached house in this sought after location of Allestree and falling within...
Cambridge House, North Church Street, Bakewell
Commercial Property | £1,500pcm
We are delighted to offer "To Let" this ground floor retail shop unit which has undergone an extensive programme of refu...
Doone Cottage, Ladygrove Road, Two Dales,
3 Bedroom Cottage | £1,600pcm
Grant's of Derbyshire are delighted to offer To Let, this attractive, stone-built, semi-detached cottage, located in the...

Grant's of Derbyshire (Wirksworth)
6 Market Place, Wirksworth, Derbyshire, DE4 4ET
How much is your home worth?
Use our short form to request a valuation of your property.
Request a Valuation
