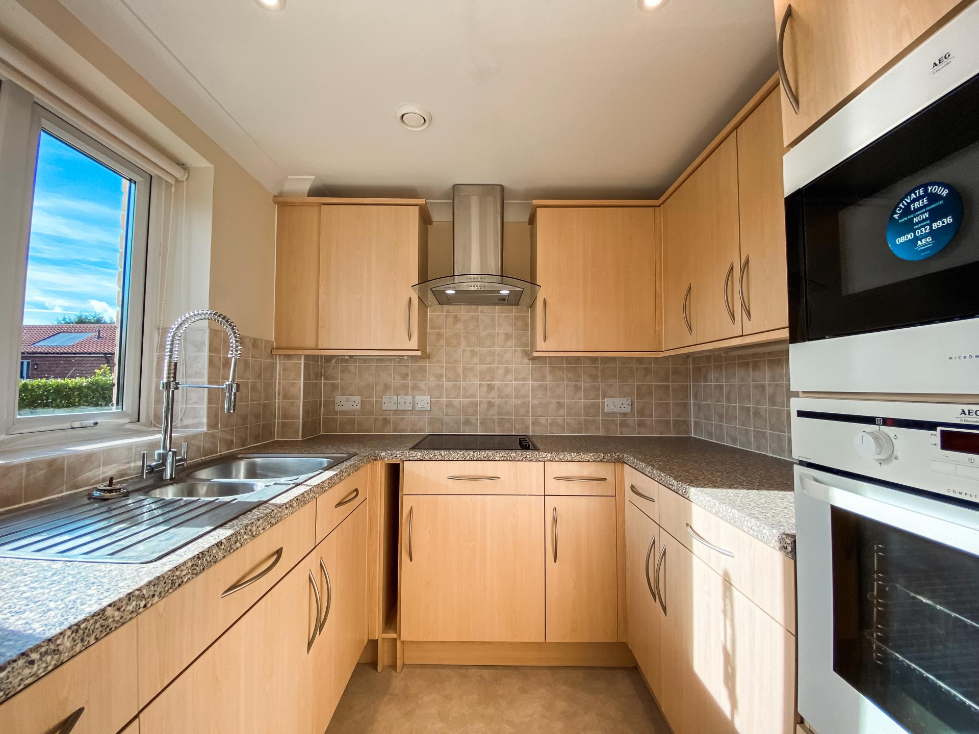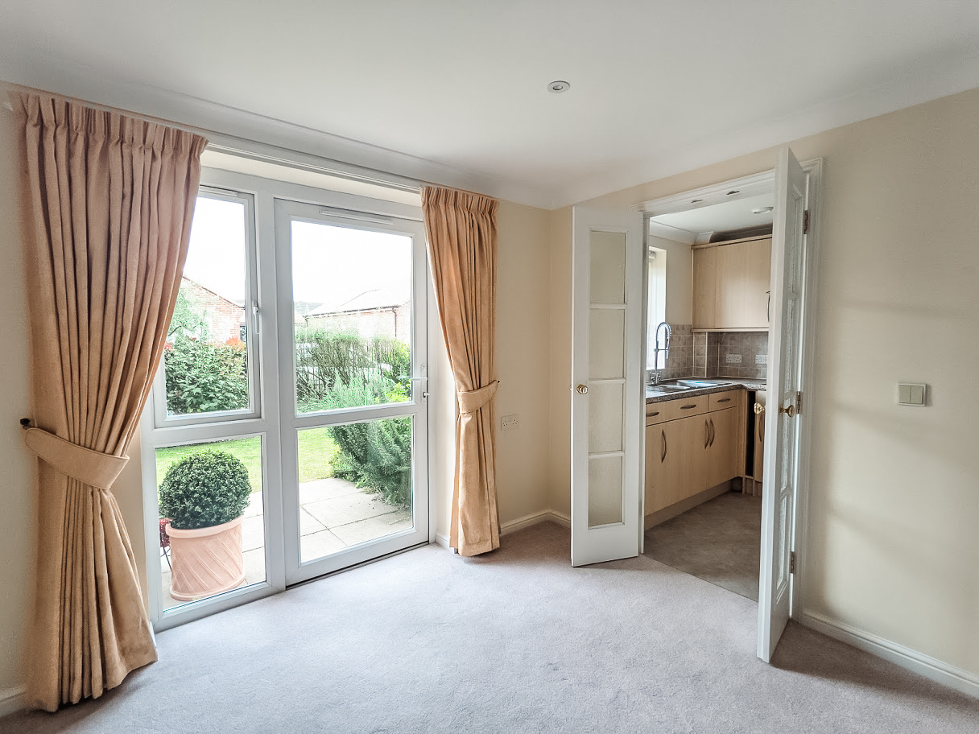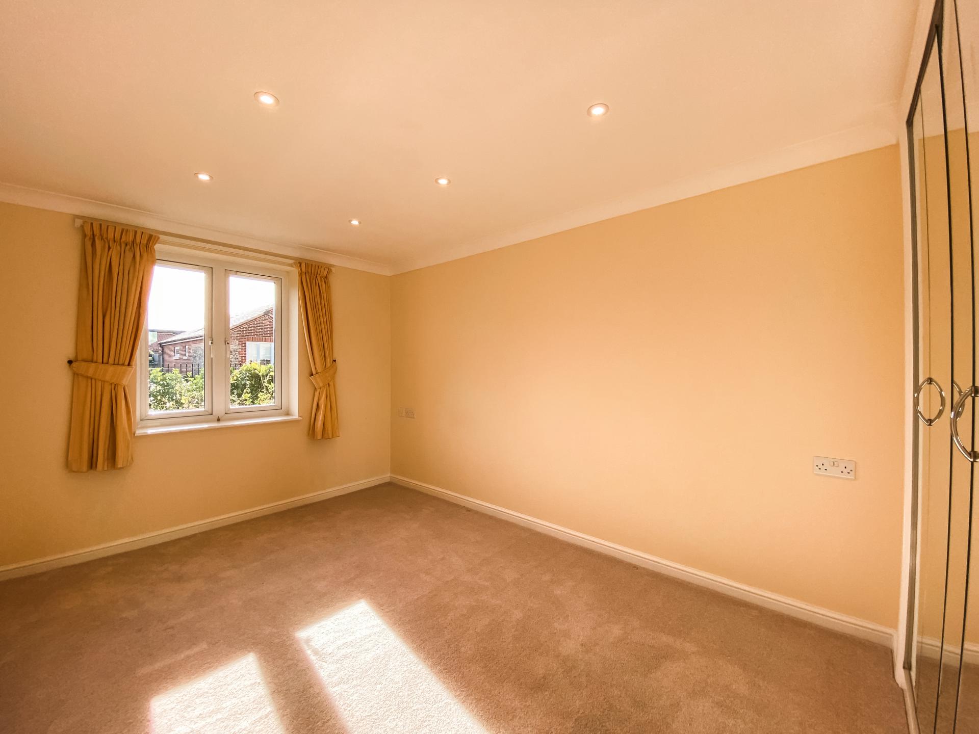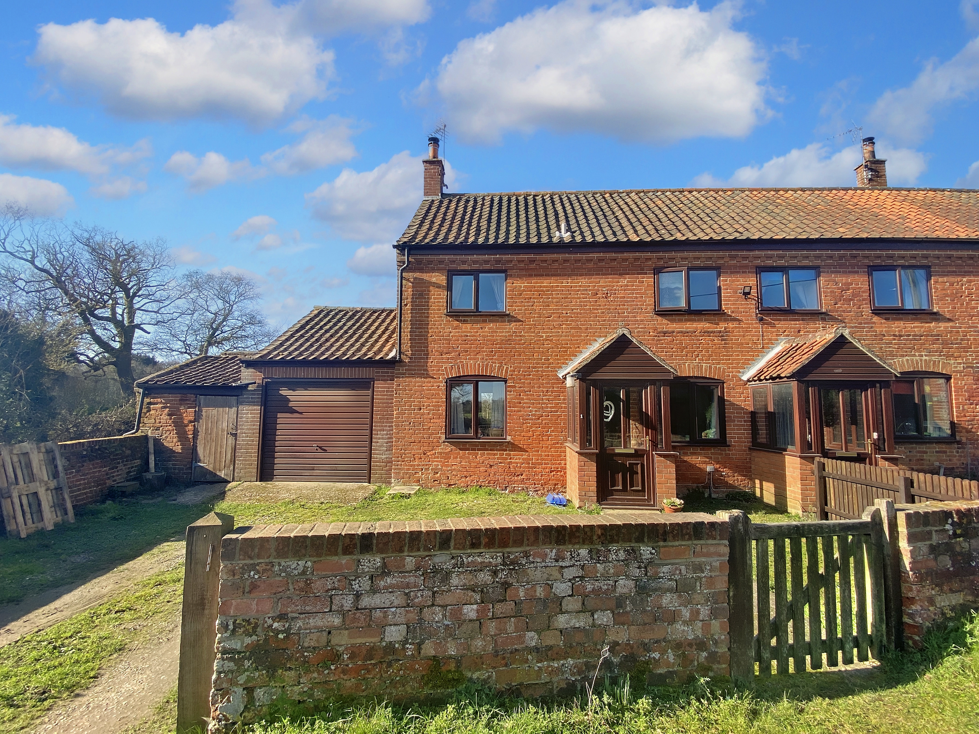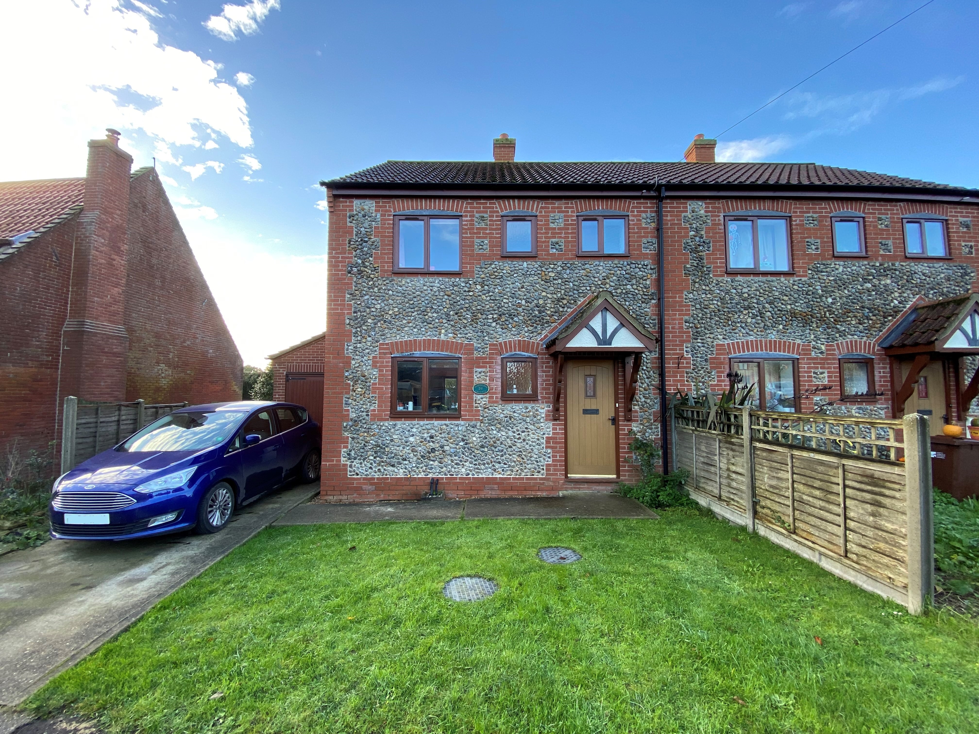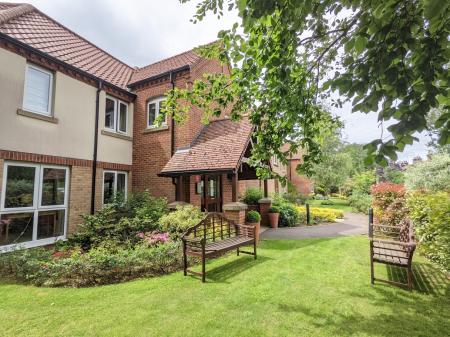- Ground Floor
- Fitted Kitchen with Appliances
- Living Room
- Patio Area
- Bedroom with Built-in Wardrobe
- Accessible Shower Room
- Communal Lounge
- Communal Laundry Facilities
- Residents Parking and Communal Gardens
- Modernised Throughout
1 Bedroom Retirement Property for rent in Holt
Location Ainsworth Court can be found off Grove Lane and is within 10 - 15 minutes walking distance from the centre of the town. Holt is an old Georgian market town offering an outstanding range of shops and other facilities including delicatessens, gift shops, antique centres, art galleries, cafes' and restaurants. There is also a first class department store and large Budgens supermarket. The Holt Medical Practice could be reached on foot in about 15 minutes towards the High Kelling end of Holt.
Description Offered to rent is this high specification ground floor one bedroom retirement apartment, constructed by McCarthy and Stone and recently modernised throughout by the owner. The property briefly comprises of a spacious living area with sealed unit double glazed door and full length picture window to patio area and communal garden, fully fitted kitchen, good sized bedroom with built-in wardrobe, accessible bathroom and boiler/storage cupboard. The building benefits from a 'House Manager' available during normal working hours five days a week together with 24 hour emergency call out facility, a smart communal residents lounge and kitchen, laundry facilities, guest suite for visitors and residents parking. Please note some facilities are currently restricted due to current circumstances.
The accommodation comprises communal entrance door with intercom leading to communal areas and front door to:-
Entrance Hall Connected to entrance door intercom system, fitted carpet, Careline panel, smoke alarm, doors leading to all rooms.
Lounge (17' 3" x 10' 9") Fitted carpet, full length picture window with uPVC door leading to patio area, television point, electric fireplace with surround, Dimplex electric wall heater, telephone point, double doors leading to:
Kitchen (7'4" x 6'11") Fitted Kitchen comprising of base units with work surface over and wall units, inset single drainer sink unit with mixer spray tap, electric hob with new extractor hood, electric oven and microwave, tiled splash back, fitted fridge and freezer. New vinyl flooring.
Bedroom One (12'2" x 9'8") Fitted carpet, built in wardrobe, electric wall heater, telephone and television point, uPVC window.
Shower Room Fully tiled shower cubicle with mains mixer shower, support handles and glass shower screen, low level w.c., vanity unit with wash basin, vinyl flooring, heated towel rail, fitted mirror.
Utility Cupboard With hot water tank and shelving/storage area.
Outside There is a small patio area for the sole use of the apartment, accessible via the door in the sitting room. The building benefits from well maintained communal grounds surrounding the property and there is a residents car park to the rear.
Communal Facilities All the residents benefit from the use of a modern laundry room with washing machines and tumble driers. There is also a communal sitting room with adjoining kitchen and a guest suite which can be rented for relatives staying overnight. Please note some facilities are currently restricted due to current circumstances.
Local Authority North Norfolk District Council, Holt Road, Cromer. Telephone: 01263 513811
EPC Rating The Energy Rating for this property is B. A full Energy Performance Certificate available on request.
Available Middle of October 2024 (Exact date to be confirmed).
Tenure Assured shorthold tenancy for an initial period of 6 or 12 months with a view to continuing thereafter on a monthly basis.
Age Restriction The property is available to rent for anyone over the age of 60, with or without a partner who must be over the age of 55.
Agent's Note One weeks rent will be taken as a holding deposit, £184.61. This is to reserve a property. Please Note: This will be withheld if any relevant person (including guarantor(s)) withdraw from the tenancy, fail a right to rent check, provide materially significant false or misleading information, or fail to sign their tenancy agreement (and/or Deed of Guarantee) within 15 calendar days (or any other deadline for Agreement as mutually agreed in writing).
The deposit for this property will be £923.07. Tenants are reminded that they are responsible for arranging their own contents insurance. The tenancy is exclusive of all other outgoings, therefore tenants must pay all bills incurred throughout the tenancy period.
We Are Here To Help If your interest in this property is dependent on anything about the property or its surroundings which are not referred to in these lettings particulars, please contact us before viewing and we will do our best to answer any questions you may have.
Important information
This is not a Shared Ownership Property
Property Ref: 57822_101301035785
Similar Properties
2 Bedroom Flat | £800pcm
A modern, impressive two-bedroom first floor flat walking distance to the sea front and town centre.
3 Bedroom Semi-Detached House | £775pcm
Three bedroom end of terraced property located in a rural position next to a working farm with off road parking, a garag...
2 Bedroom Flat | £750pcm
Two-bedroom, top floor flat boasting from lots of natural light.
3 Bedroom Semi-Detached House | £875pcm
To be redecorated and recarpeted throughout a brick & flint modern style family size home offering three bedrooms, garde...
3 Bedroom Apartment | £900pcm
A large spacious first floor apartment in the centre of Holt offering a wealth of charm and character.
2 Bedroom Terraced House | £950pcm
Modern two bedroom mid-terraced property in a desirable city suburb.

Watsons (Norwich)
Meridian Business Park, Norwich, Norfolk, NR7 0TA
How much is your home worth?
Use our short form to request a valuation of your property.
Request a Valuation



