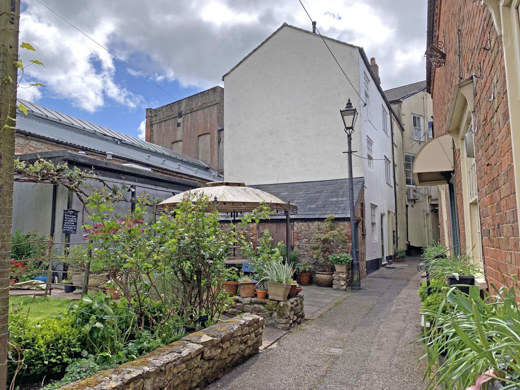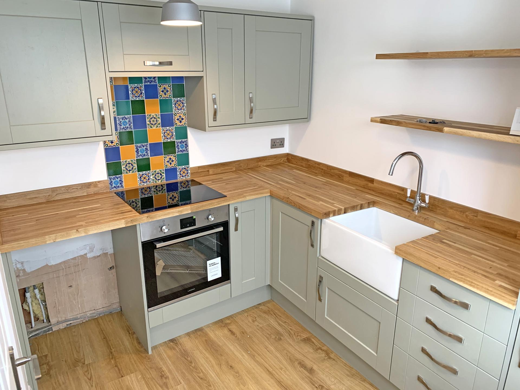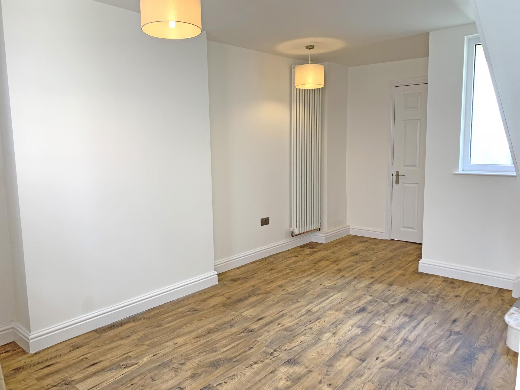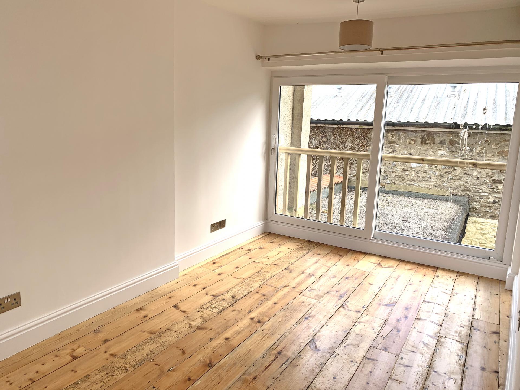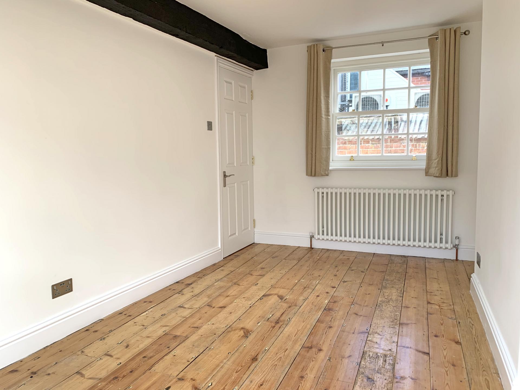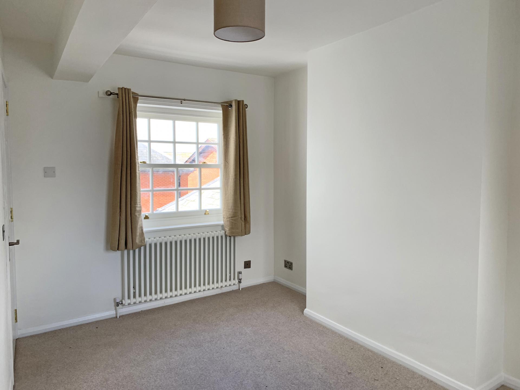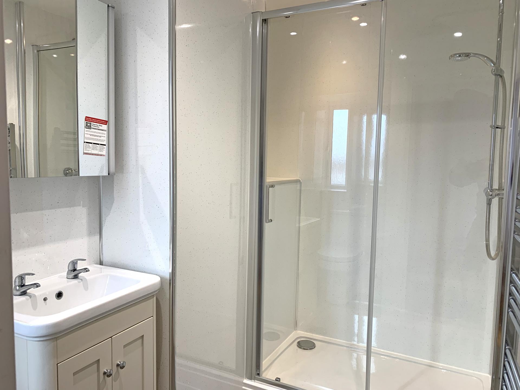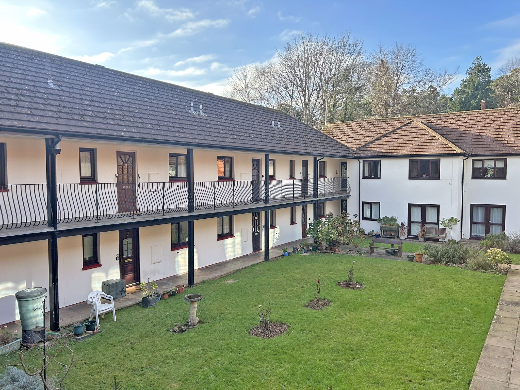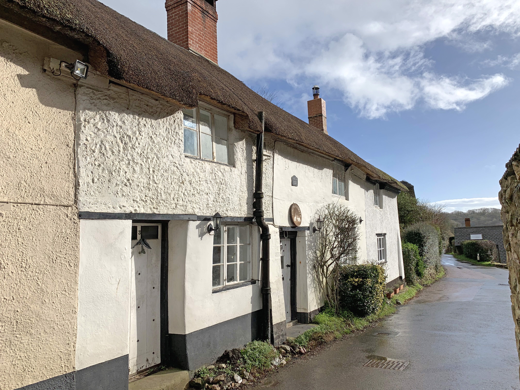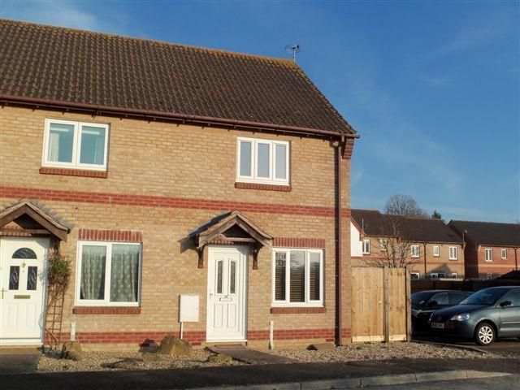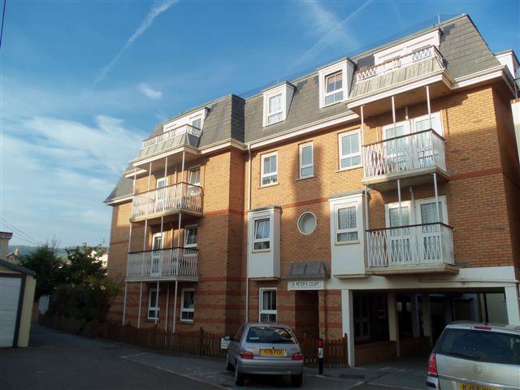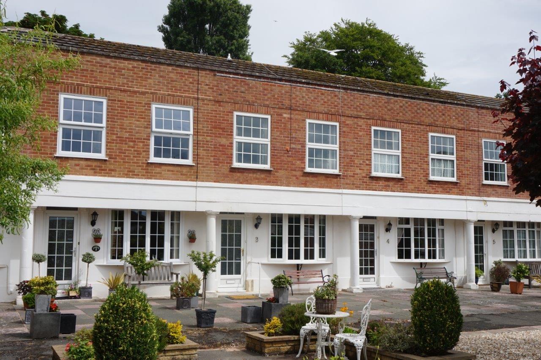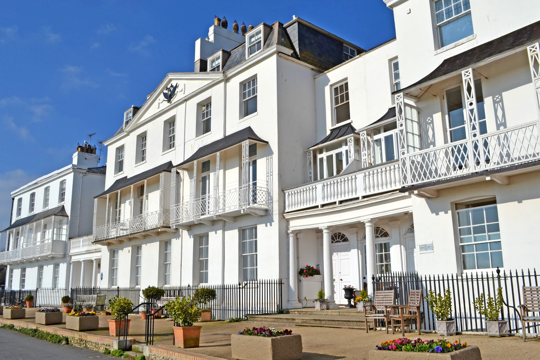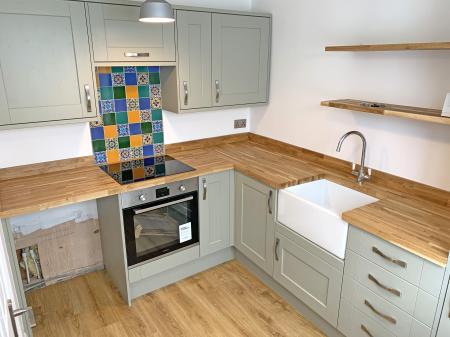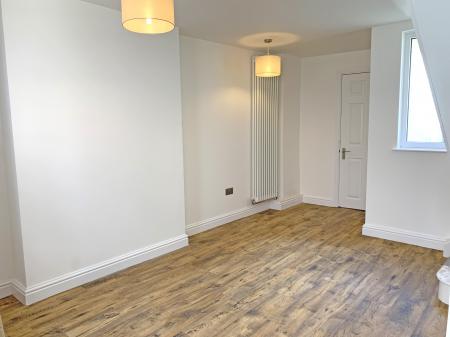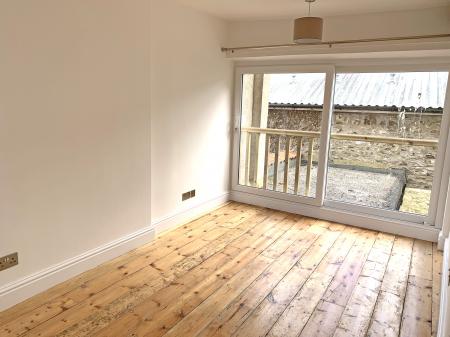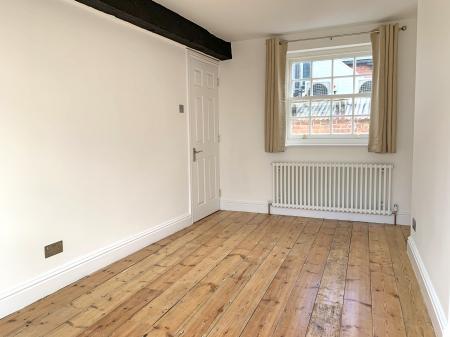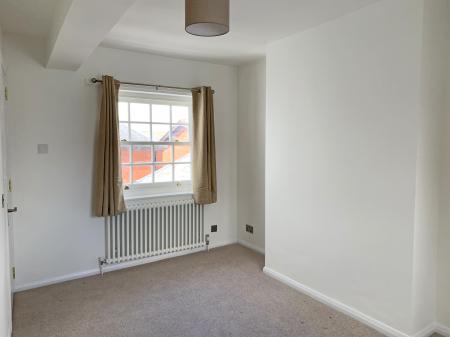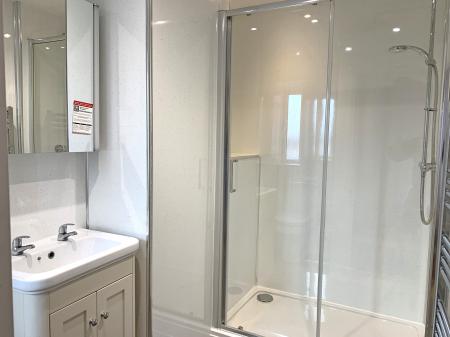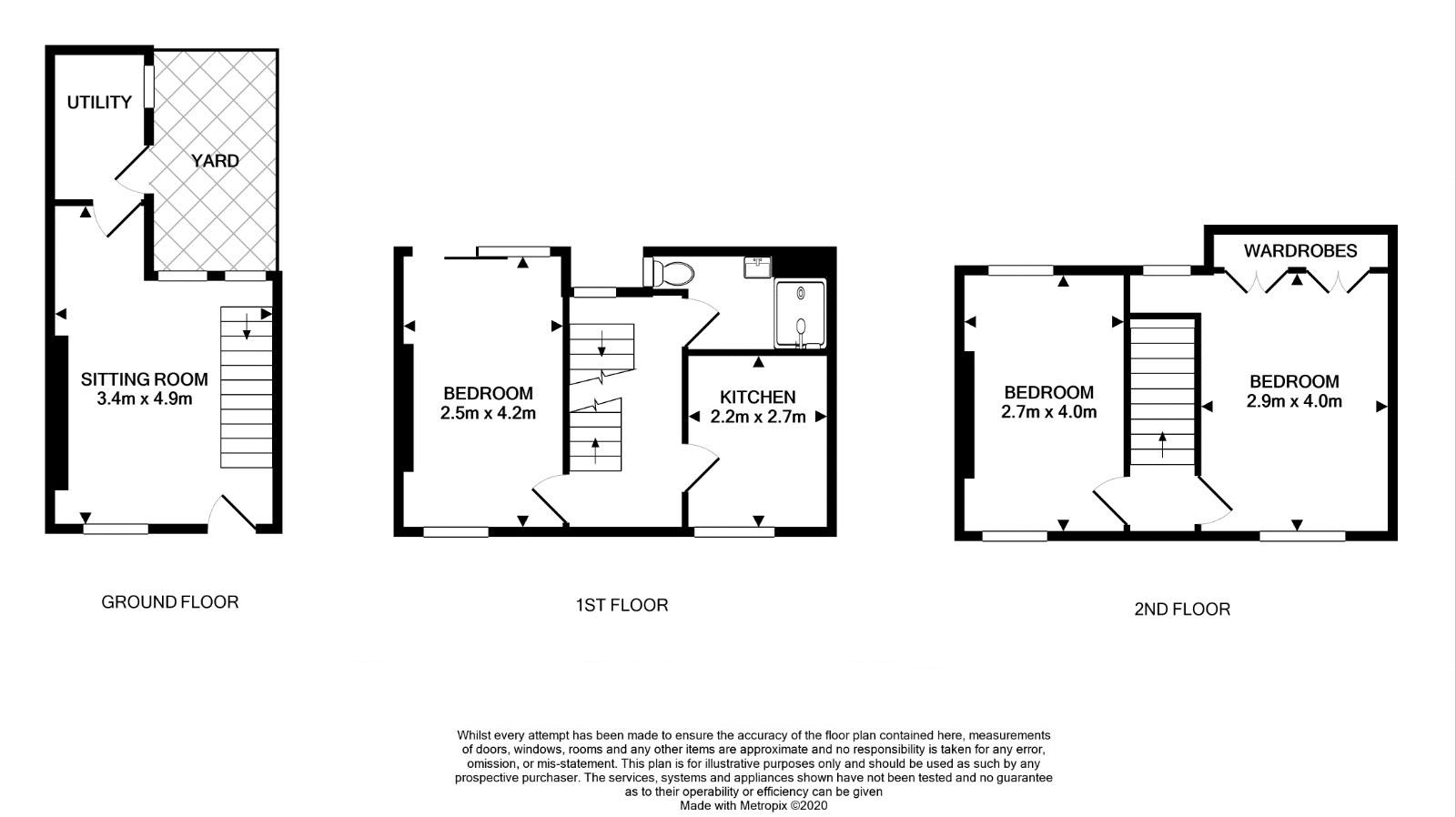3 Bedroom End of Terrace House for rent in Honiton
A charming 2/3 bedroom character cottage refurbished throughout and occupying a convenient ‘tucked away’ location on the edge of the High Street.
SUMMARY
Vine Cottage is located on Vine Passage which is just off the main High Street. The property is conveniently located for town centre living with amenities on the door step. The Cottage has been tastefully renovated and is finished to a high standard and now features neutral décor, some replacement double glazed windows, gas fired central heating, new floor coverings and stripped wood boards. There is a brand-new fitted kitchen and newly fitted shower room, a utility room and enclosed court yard at the rear.
The cottage provides flexible accommodation as it has two reception rooms to the ground and first floors. The upper room could be used as a third bedroom. The first-floor reception room has stripped wood flooring and a Juliet balcony to the rear aspect.
On the second floor there are two well-proportioned bedrooms, both with dual aspect, the master benefits from having built in wardrobes.
The accommodation with approximate dimensions comprises:
Front door to
GF RECEPTION ROOM
3.85m (12.07) x 3.43 (11.03) Max Windows to front and rear aspect, wood effect floor covering, radiator, cupboards containing gas meter, fuse board and electric meter. Low level cupboard to under stairs. Door to
UTILITY ROOM
2.43 (8’) x 1.60 (5’3) Double glazed door gives access to rear courtyard. Window to rear aspect. Wood effect floor covering, radiator, ceramic Belfast sink, mixer tap, solid oak butchers block effect work surface with space for washing machine and condensing dryer and (slim) free standing fridge/freezer.
From the sitting room, stair case to first floor. Timber handrail and balustrade.
LANDING
Stripped wood floor, radiator, wall light. Doors to
FF RECEPTION ROOM/BEDROOM
3.96 (12.11) x 2.40 (7.10) Window to front aspect, double glazed sliding door to rear with Juliette balcony. Stripped wood flooring, radiator, TV point.
KITCHEN
2.85 (9’4) x 2.18 (7’2) An attractive range of fitted cupboards in a pale green shaker style, stainless steel handles, ceramic Belfast sink with mixer tap and solid Oak’ butchers block effect’ work surfaces with up stands. Built in electric oven and electric hob with cooker hood over and space for an under counter fridge. Wood effect flooring, Oak shelves, Window to front aspect.
SHOWER ROOM
Brand new white suite, WC, Wash basin with vanity cupboard under, double shower cubicle with sliding glazed door, chrome shower with large ‘Rain style’ head and hand held shower rose. Fully panelled walls from floor to ceiling, mirror fronted cabinet with shaver point, extractor, ceiling downlights, tile effect floor covering, heated towel rail, window to rear aspect.
Staircase to second floor. Handrail, carpet.
Second floor landing. Doors to
BEDROOM 1
4.06 (13.03) x 2.89 (9.05) widening over staircase to 4.0 (13.01) Windows to front and rear aspects, carpet, radiator, built in Wardrobes and cupboard containing gas fired combi boiler for central heating and hot water.
BEDROOM 2
3.95 (12.11) x 2.60 (8.06) widening to 2.76 (9’) Windows to front and rear aspect, carpet, radiator, TV point.
COURTYARD
At the rear of the property and accessed via the utility room is a small court yard with external cold water tap and is suitable for a seating area or perhaps the storage of Bicycles.
EPC: E
REF: DHS01641
TENANCY DETAILS
Rental:
£750.00 per calendar month (payable monthly in advance) Plus utilities and Council Tax.
Deposit:
£865.00 (payable before signing the Tenancy Agreement)
Reservation Fee/Holding Deposit:
£173.07
Tenancy Type: Assured Shorthold
Term: Long Term (minimum twelve
Months initially)
Available: IMMEDIATELY
Restrictions: No Smokers. Children and pets at landlord’s discretion.
We will require two forms of identification, namely a copy of your passport and/or birth certificate and/or driving licence.
Client money protection is provided by the RICS
VIEWING
All our existing tenants are told not to allow casual callers to enter the property on the grounds of safety and this includes people carrying our letting particulars, please therefore do not call at a property without an appointment as you will not be allowed to view it. Please contact Harrison-Lavers & Potbury’s for an appointment.
Property Ref: EAXML10088_10256475
Similar Properties
1 Bedroom Flat | £750pcm
A purpose built first floor retirement flat forming part of a popular development, less than a mile from the seafront. T...
Chapel Row, Branscombe, Seaton
1 Bedroom Cottage | £750pcm
A Charming one bedroom character cottage with off road parking and occupying a village location
2 Bedroom End of Terrace House | £750pcm
A well presented two bedroom end of terrace house enjoying a westerly aspect, with far reaching views over open countrys...
2 Bedroom Not Specified | £760pcm
A well presented two bedroom first floor apartment located in the heart of the town centre. To let unfurnished. Over 55'...
2 Bedroom House | £775pcm
To let unfurnished for a period of six or twelve months initially. A well presented two bedroom mid terrace house locate...
7, Fortfield Terrace, Sidmouth
2 Bedroom Flat | £775pcm
A two bedroom, second floor apartment situated in this most desirable location with residents parking permit and stunnin...
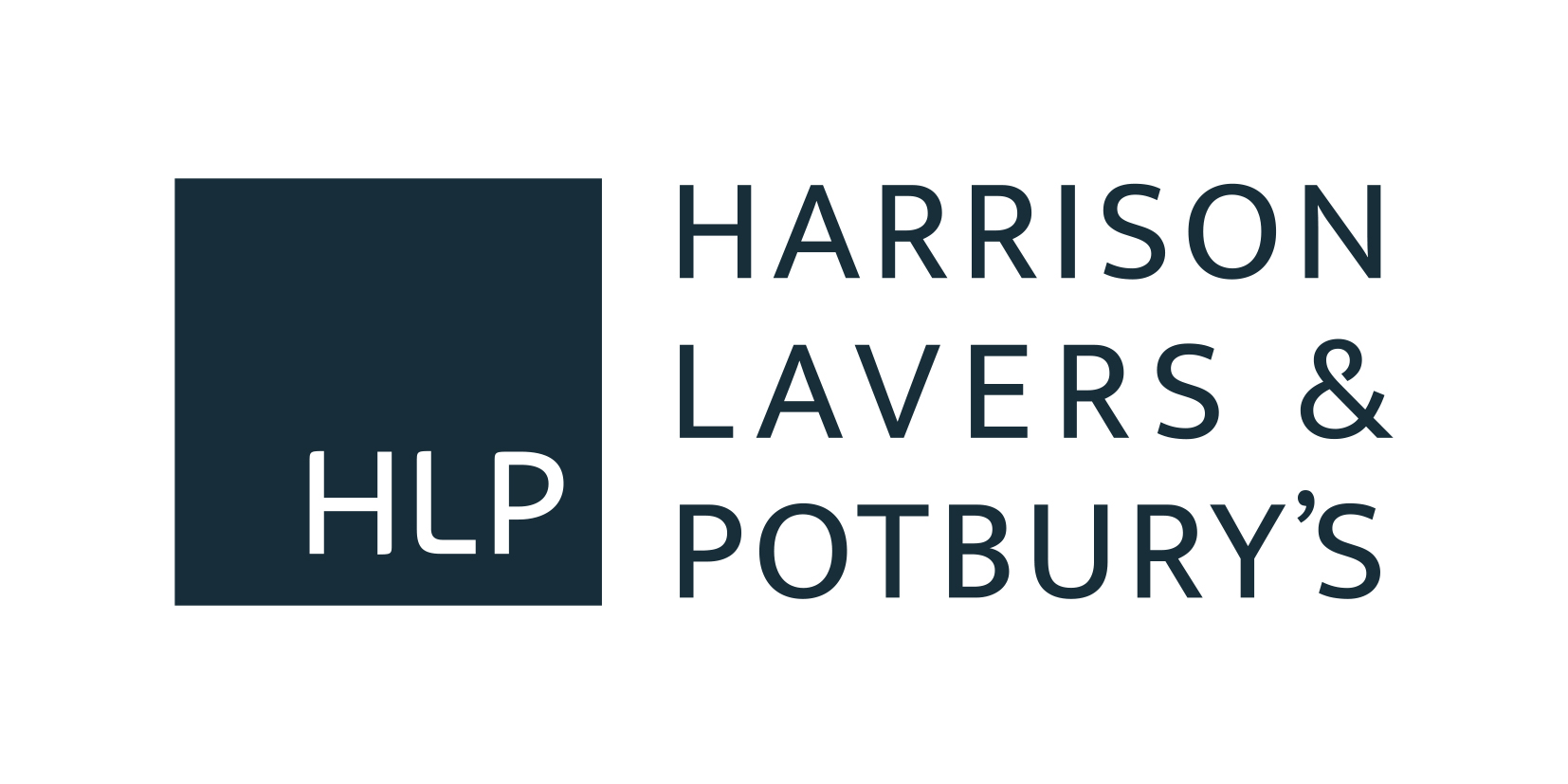
Harrison-Lavers & Potbury\'s (Sidmouth)
High Street, Sidmouth, Devon, EX10 8LD
How much is your home worth?
Use our short form to request a valuation of your property.
Request a Valuation
